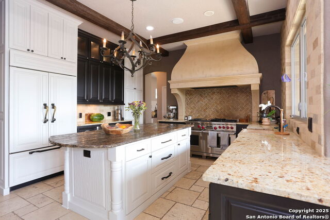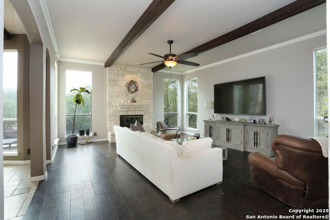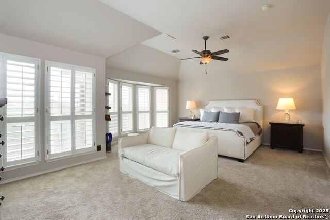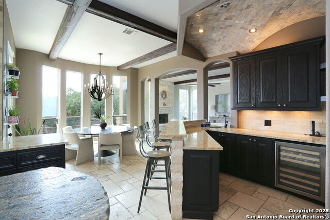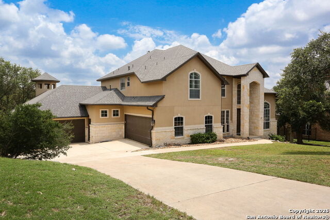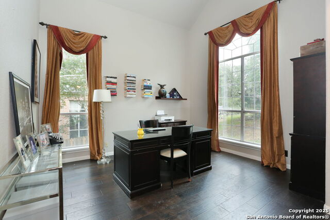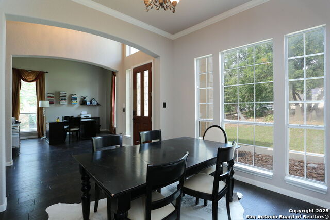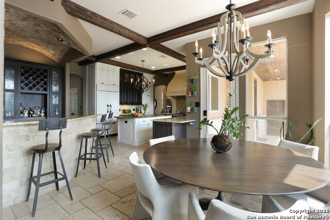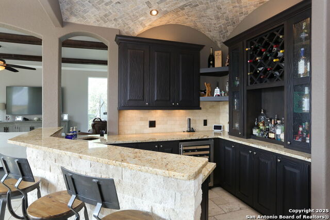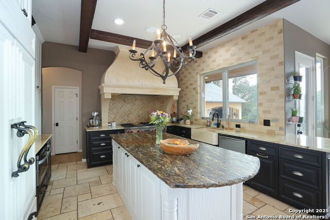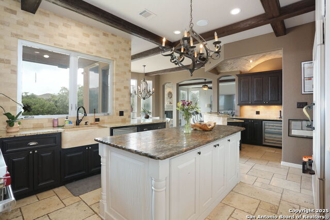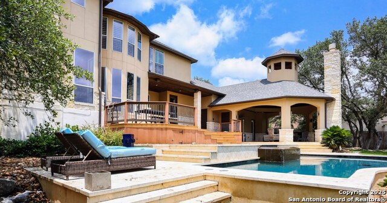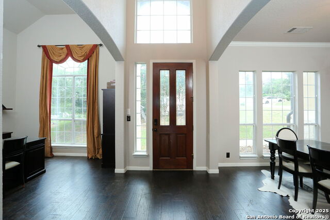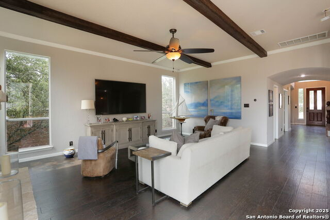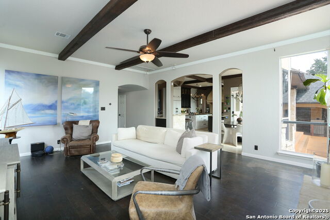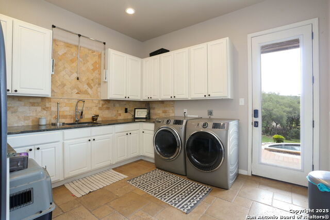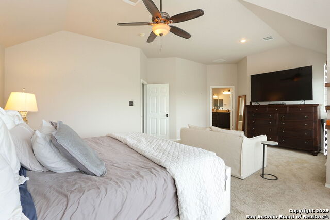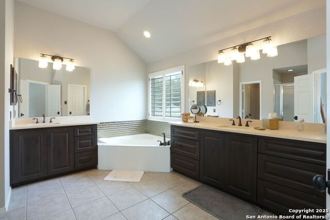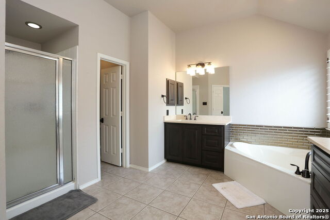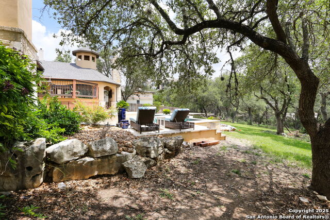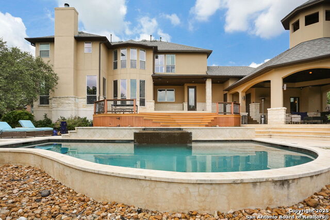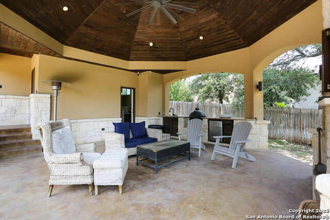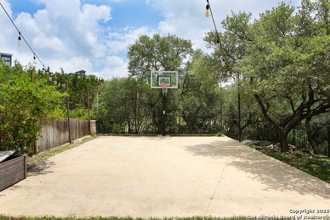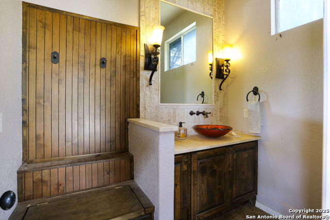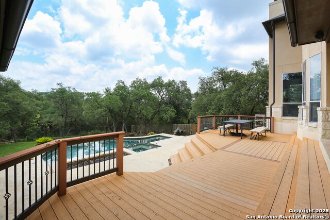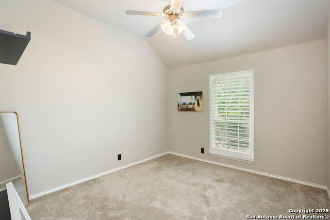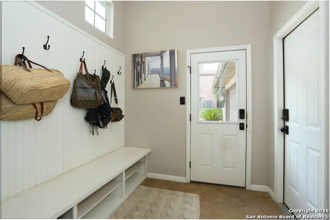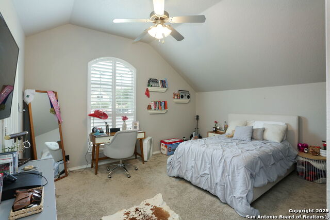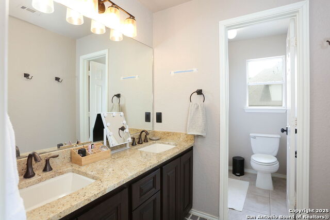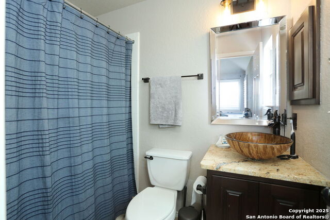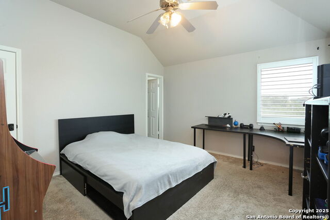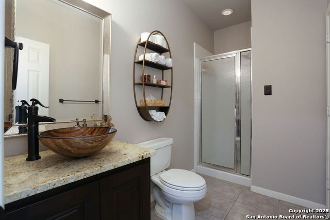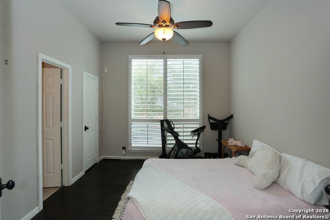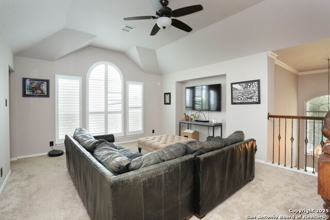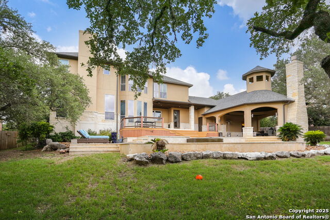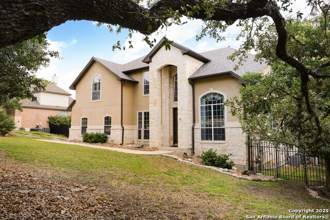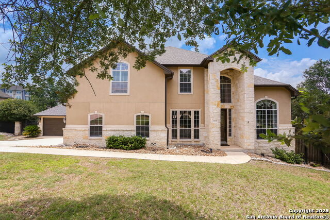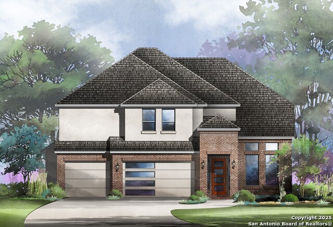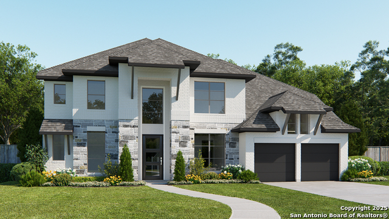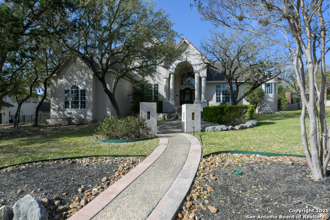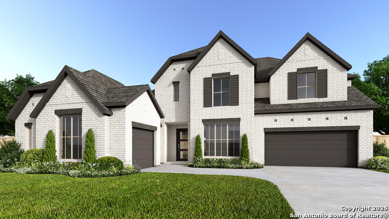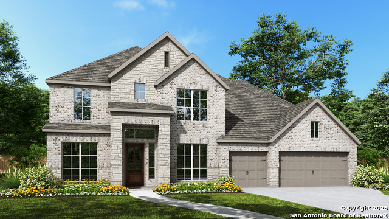1818 Palmer Vw, San Antonio, TX 78260
Property Photos
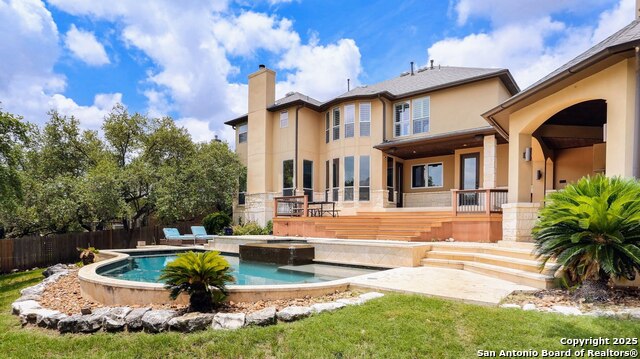
Would you like to sell your home before you purchase this one?
Priced at Only: $900,000
For more Information Call:
Address: 1818 Palmer Vw, San Antonio, TX 78260
Property Location and Similar Properties
- MLS#: 1873211 ( Single Residential )
- Street Address: 1818 Palmer Vw
- Viewed: 94
- Price: $900,000
- Price sqft: $220
- Waterfront: No
- Year Built: 2002
- Bldg sqft: 4098
- Bedrooms: 5
- Total Baths: 5
- Full Baths: 4
- 1/2 Baths: 1
- Garage / Parking Spaces: 4
- Days On Market: 34
- Additional Information
- County: BEXAR
- City: San Antonio
- Zipcode: 78260
- Subdivision: Summerglen
- District: North East I.S.D.
- Elementary School: Call District
- Middle School: Call District
- High School: Call District
- Provided by: RE/MAX Associates Boerne
- Contact: Kara Carson
- (210) 781-0240

- DMCA Notice
-
DescriptionExperience the ultimate entertainer's lifestyle in this exquisite home in the prestigious gate guarded community of Summerglen! Perfectly designed for seamless entertaining and luxurious living. The resort like backyard is your private escape, offering an incredible outdoor living and kitchen area complete with a TV, a charming fireplace, impeccable views, and a convenient cabana bath. Dive into the refreshing Keith Zars pool and spa, gather around the fire pit, or enjoy a game on the basketball/sports court. Extensive decking and an outdoor shower complete this incredible space, still leaving plenty of lush yard for play under the mature oak trees. Inside, the heart of the home is a master chef's kitchen that will inspire your culinary adventures. It features a professional grade Wolf gas 6 burner stove with a grill and double ovens, accented by a beautiful stone vent. A built in Sub Zero refrigerator, Michael Edwards signature cabinets, granite countertops, a farm sink, and a Bosch dishwasher ensure top tier functionality and style. An adjoining bar, with hand scraped cabinets, an arched ceiling, and a built in Uline wine chiller, adds to the sophisticated entertaining options. Discover the beauty of Lone Star Hickory wood floors and tumbled travertine floors. High ceilings and custom touches create an elevated atmosphere. The thoughtful layout includes a secondary bedroom downstairs with on suite bath, while upstairs you'll find four additional bedrooms, three baths, and a versatile loft. The oversized master suite is a true retreat, boasting a whirlpool tub, separate vanities, and a spacious walk in closet. Practical amenities abound with a huge laundry room/mudroom, a massive four car garage, and unbelievable storage. Even the exterior is smart enabled with a Rain Bird WiFi sprinkler system.
Payment Calculator
- Principal & Interest -
- Property Tax $
- Home Insurance $
- HOA Fees $
- Monthly -
Features
Building and Construction
- Apprx Age: 23
- Builder Name: Unknown
- Construction: Pre-Owned
- Exterior Features: Stone/Rock, Stucco
- Floor: Carpeting, Ceramic Tile, Wood
- Foundation: Slab
- Kitchen Length: 16
- Roof: Composition
- Source Sqft: Appsl Dist
Land Information
- Lot Improvements: Street Paved, Curbs
School Information
- Elementary School: Call District
- High School: Call District
- Middle School: Call District
- School District: North East I.S.D.
Garage and Parking
- Garage Parking: Four or More Car Garage
Eco-Communities
- Energy Efficiency: Programmable Thermostat, Double Pane Windows, Ceiling Fans
- Water/Sewer: Water System
Utilities
- Air Conditioning: Two Central
- Fireplace: One, Living Room
- Heating Fuel: Electric
- Heating: Central
- Recent Rehab: No
- Window Coverings: All Remain
Amenities
- Neighborhood Amenities: Controlled Access, Tennis, Park/Playground, Sports Court
Finance and Tax Information
- Days On Market: 33
- Home Owners Association Fee: 726
- Home Owners Association Frequency: Semi-Annually
- Home Owners Association Mandatory: Mandatory
- Home Owners Association Name: SUMMERGLEN POA
- Total Tax: 14637
Rental Information
- Currently Being Leased: No
Other Features
- Contract: Exclusive Right To Sell
- Instdir: 281 N, Exit Wilderness Oak, Left on Wilderness Oak, Right on Summer Glenn Way, Left on Winding View, Left on Palmer View.
- Interior Features: Two Living Area, Separate Dining Room, Eat-In Kitchen, Two Eating Areas, Island Kitchen, Breakfast Bar, Walk-In Pantry, Study/Library, Utility Room Inside, All Bedrooms Upstairs, Secondary Bedroom Down, High Ceilings, Open Floor Plan, Laundry Main Level, Laundry Lower Level, Laundry Room, Walk in Closets
- Legal Desc Lot: 24
- Legal Description: Cb 4926A Blk 6 Lot 24 Summerglen Ut-5
- Occupancy: Owner
- Ph To Show: 2102222227
- Possession: Closing/Funding
- Style: Two Story
- Views: 94
Owner Information
- Owner Lrealreb: No
Similar Properties
Nearby Subdivisions
Bavarian Hills
Bent Tree
Bluffs Of Lookout Canyon
Boulders At Canyon Springs
Canyon Ranch Estates
Canyon Springs
Canyon Springs Cove
Clementson Ranch
Deer Creek
Enclave At Canyon Springs
Estancia
Estancia Ranch
Estancia Ranch - 50
Hastings Ridge At Kinder Ranch
Heights At Stone Oak
Highland Estates
Kinder Northeast Ut1
Kinder Ranch
Lakeside @ Canyon Springs
Lakeside At Canyon Springs
Links At Canyon Springs
Lookout Canyon
Lookout Canyon Creek
Oak Moss North
Oliver Ranch
Panther Creek
Panther Creek At Stone O
Park At Wilderness O
Promontory Pointe
Prospect Creek At Kinder Ranch
Ridge At Canyon Springs
Ridge Of Silverado Hills
Royal Oaks Estates
San Miguel At Canyon Springs
Sherwood Forest
Silverado Hills
Sterling Ridge
Stone Oak Villas
Stonecrest At Lookout Ca
Summerglen
Sunday Creek At Kinder Ranch
Terra Bella
The Forest At Stone Oak
The Overlook
The Preserve Of Sterling Ridge
The Reserve At Canyon Springs
The Reserves@ The Heights Of S
The Ridge At Lookout Canyon
The Summit At Canyon Springs
The Villas At Timber, Timberwo
Timber Oaks North
Timberline Park Cm
Timberwood Park
Timberwood Park Un 21
Toll Brothers At Kinder Ranch
Tuscany Heights
Valencia Park Enclave
Valencia Terrace
Villas At Canyon Springs
Vista Bella
Vistas At Stone Oak
Waters At Canyon Springs
Willis Ranch
Woodland Hills North



