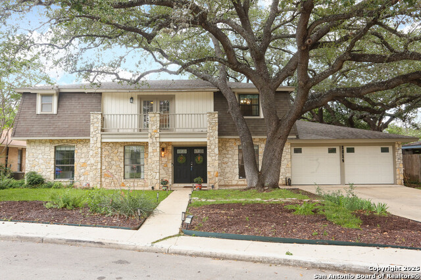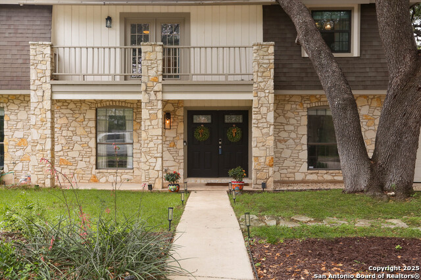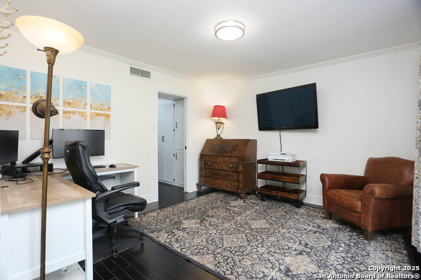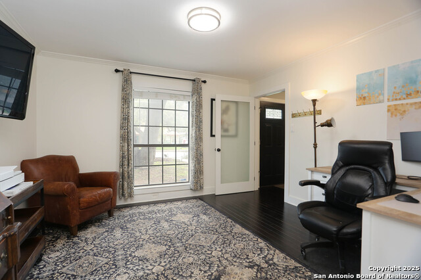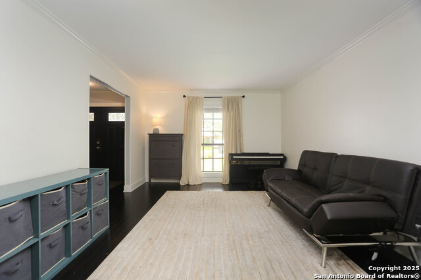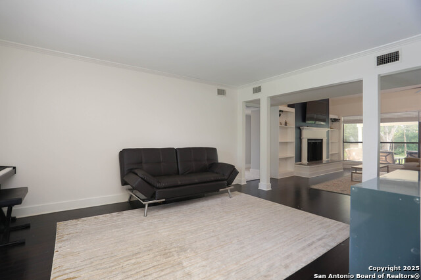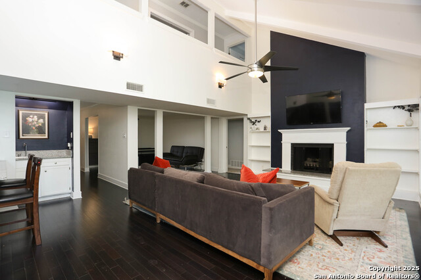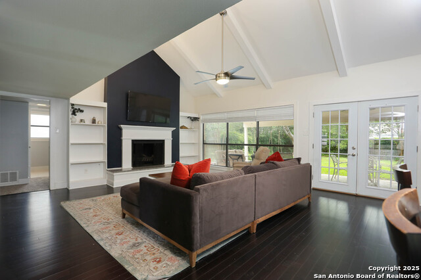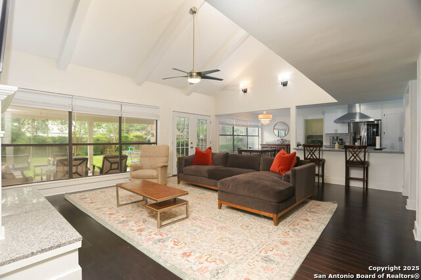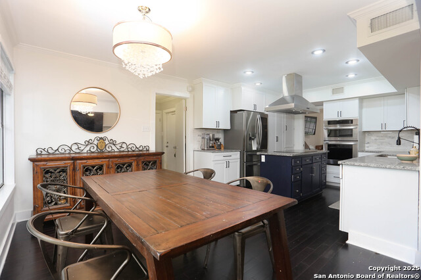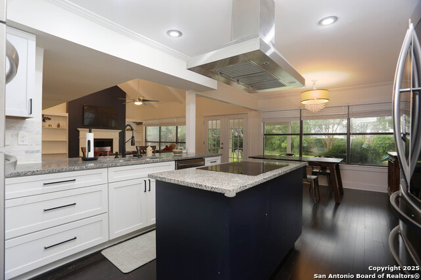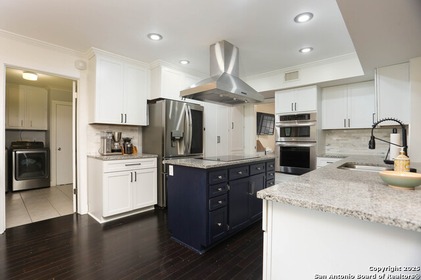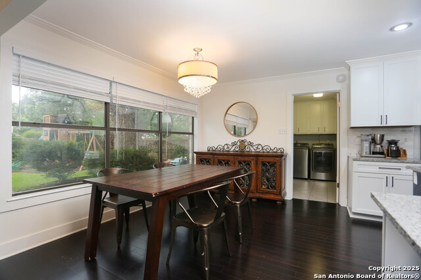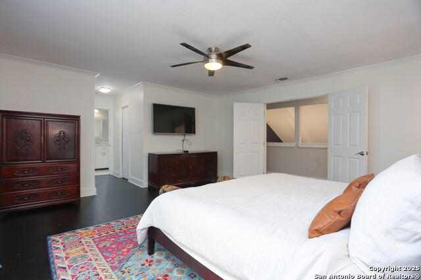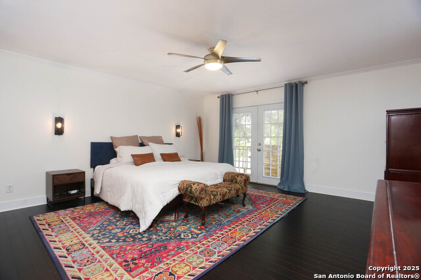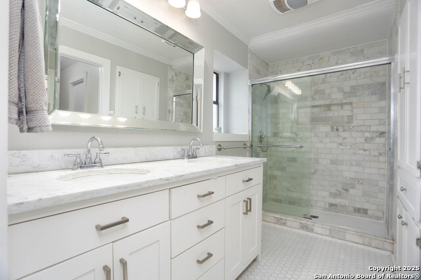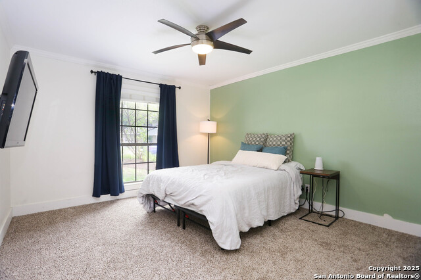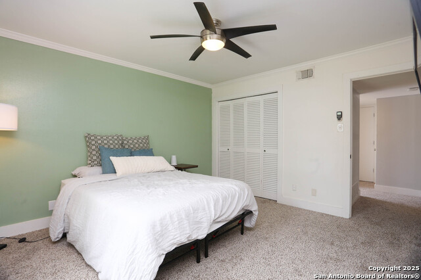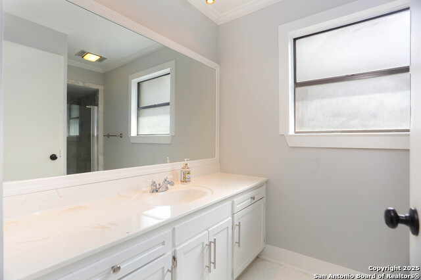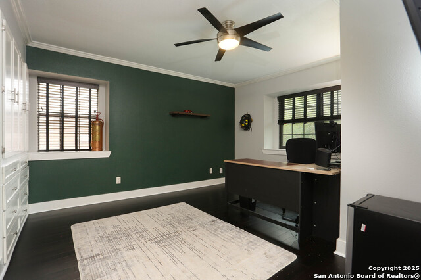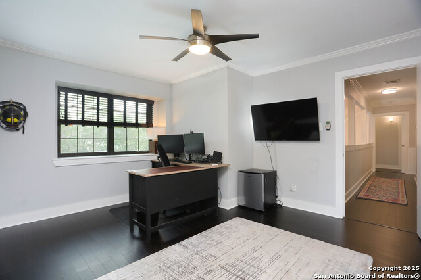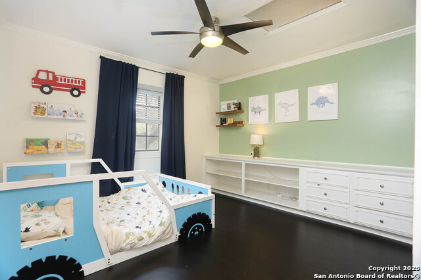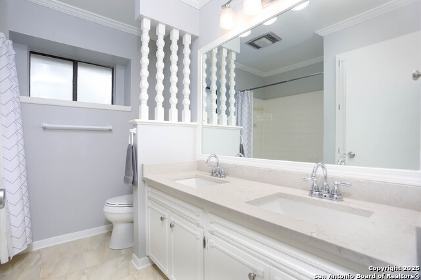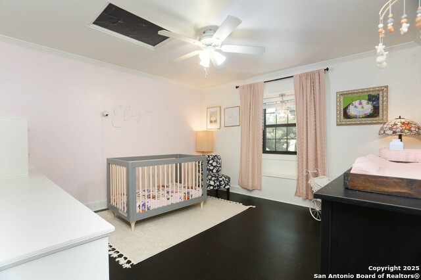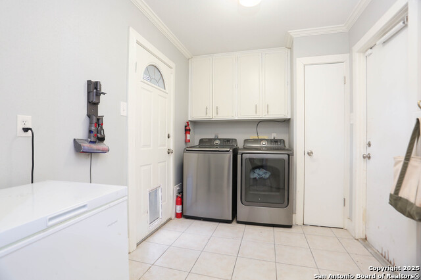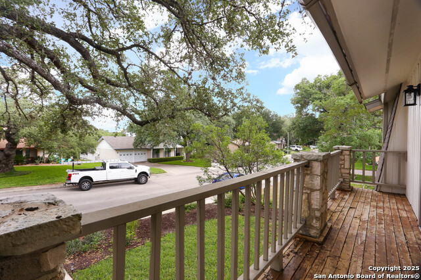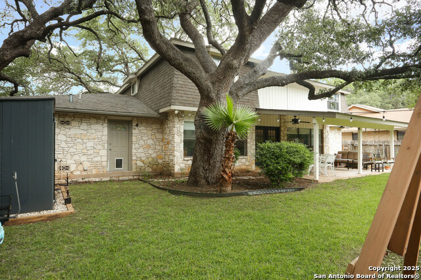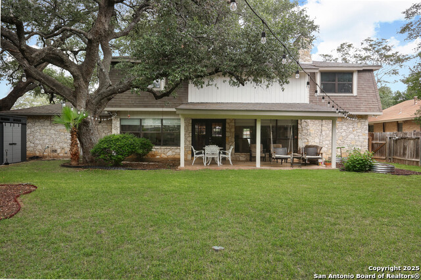1014 Arizona Ash, San Antonio, TX 78232
Property Photos
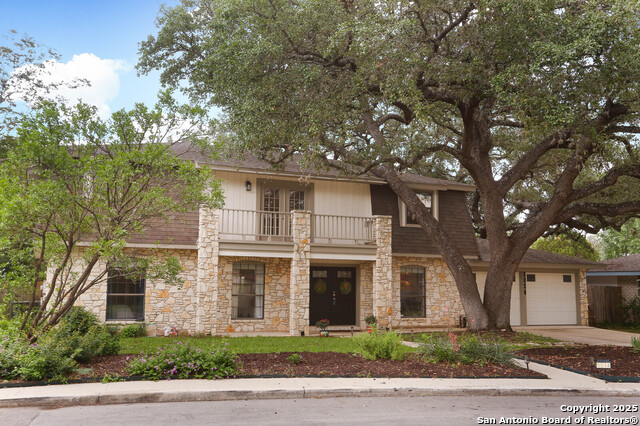
Would you like to sell your home before you purchase this one?
Priced at Only: $488,500
For more Information Call:
Address: 1014 Arizona Ash, San Antonio, TX 78232
Property Location and Similar Properties
Reduced
- MLS#: 1873176 ( Single Residential )
- Street Address: 1014 Arizona Ash
- Viewed: 73
- Price: $488,500
- Price sqft: $169
- Waterfront: No
- Year Built: 1976
- Bldg sqft: 2885
- Bedrooms: 5
- Total Baths: 3
- Full Baths: 3
- Garage / Parking Spaces: 2
- Days On Market: 95
- Additional Information
- County: BEXAR
- City: San Antonio
- Zipcode: 78232
- Subdivision: Hidden Forest
- District: North East I.S.D.
- Elementary School: Call District
- Middle School: Call District
- High School: Call District
- Provided by: Keller Williams City-View
- Contact: Sandra Farhart
- (210) 325-6830

- DMCA Notice
-
Description1014 Arizona Ash Hidden Forest Living at Its Finest...Welcome to 1014 Arizona Ash, a beautifully updated 5 bedroom, 3 bath home in the highly desirable Hidden Forest community. With two spacious living areas and a two car garage, this home offers the perfect blend of comfort, charm, and functionality. The family room features a cozy fireplace with gas logs, built in bookcases, a soaring ceiling, and wood floors that flow throughout most of the home. The kitchen is a chef's dream, equipped with granite countertops, an LG ThinQ stainless steel appliance suite, and a center island with induction cooktop. Downstairs, a private guest suite includes its own full bath and a coffee bar with sink ideal for multi generational living or hosting visitors. The large utility room even includes a convenient doggie door for your four legged family members. Step outside to your own backyard retreat: a large covered patio with dual ceiling fans, mature shade trees, and a fence lined with crape myrtles, all on a generous 0.23 acre lot. Residents of Hidden Forest enjoy access to a full suite of amenities, including a community pool, tennis and pickleball courts, sand volleyball, and a clubhouse. Perfectly located in North Central San Antonio, with easy access to Loop 1604, Hwy 281, and Loop 410. This isn't just a home it's a lifestyle. Schedule your private tour of 1014 Arizona Ash today. Ask about our preferred lender incentives.
Payment Calculator
- Principal & Interest -
- Property Tax $
- Home Insurance $
- HOA Fees $
- Monthly -
Features
Building and Construction
- Apprx Age: 49
- Builder Name: unknown
- Construction: Pre-Owned
- Exterior Features: Stone/Rock, Other
- Floor: Carpeting, Ceramic Tile, Wood, Vinyl
- Foundation: Slab
- Kitchen Length: 13
- Roof: Composition
- Source Sqft: Appsl Dist
School Information
- Elementary School: Call District
- High School: Call District
- Middle School: Call District
- School District: North East I.S.D.
Garage and Parking
- Garage Parking: Two Car Garage, Attached
Eco-Communities
- Energy Efficiency: Double Pane Windows, Ceiling Fans
- Water/Sewer: Water System, Sewer System
Utilities
- Air Conditioning: Two Central
- Fireplace: One, Family Room
- Heating Fuel: Natural Gas
- Heating: Central
- Recent Rehab: Yes
- Utility Supplier Elec: CPS
- Utility Supplier Gas: CPS
- Utility Supplier Grbge: CITY
- Utility Supplier Other: GOOGLE FIBER
- Utility Supplier Sewer: SAWS
- Utility Supplier Water: SAWS
- Window Coverings: Some Remain
Amenities
- Neighborhood Amenities: Pool, Tennis, Clubhouse, BBQ/Grill, Volleyball Court
Finance and Tax Information
- Days On Market: 93
- Home Owners Association Fee: 457.48
- Home Owners Association Frequency: Annually
- Home Owners Association Mandatory: Mandatory
- Home Owners Association Name: HIDDEN FOREST HOA
- Total Tax: 11488.74
Rental Information
- Currently Being Leased: No
Other Features
- Contract: Exclusive Right To Sell
- Instdir: Bitters RD to Partridge Trail to Top Rail, R @ Arizona Ash
- Interior Features: Two Living Area, Separate Dining Room, Eat-In Kitchen, Two Eating Areas, Island Kitchen, Utility Room Inside, Secondary Bedroom Down, 1st Floor Lvl/No Steps, High Ceilings, Open Floor Plan, Pull Down Storage, Skylights, Cable TV Available, High Speed Internet, Laundry Main Level, Laundry Room, Walk in Closets
- Legal Description: Ncb 17712 Blk 8 Lot 3
- Occupancy: Owner
- Ph To Show: 210-222-2227
- Possession: Closing/Funding
- Style: Two Story
- Views: 73
Owner Information
- Owner Lrealreb: No
Nearby Subdivisions
Arbor
Arbor At Blossom Hills Gdn Hms
Blossom Hills
Brng Tree/heritage Oaks
Brook Hollow
Canyon Oaks
Canyon Oaks Estates
Canyon Parke
Canyon View
Gardens At Brookholl
Gold Canyon
Grayson Park
Heimer Gardens
Heritage Oaks
Heritage Park
Heritage Park Estate
Hidden Forest
Hidden Heights
Hill Country Village
Hollow Oaks Ne
Hollywood Park
Kentwood Manor
Las Brisas Townhomes
Mission Ridge
Oak Hollow Village
Oak Hollow
Oak Hollow Estates
Oak Hollow Estates (ne)
Oak Hollow Park
Oak Hollow Village
Oakhaven Heights
Oakhaven Hts/kentwood Ma
Pallatium Villas
Pebble Forest
Redland Estates
Reserve At Thousand Oaks
San Pedro Hills
Santa Fe
Santa Fe Trail
Scattered Oaks
Thousand Oaks
Turkey Creek
Whisper Hollow



