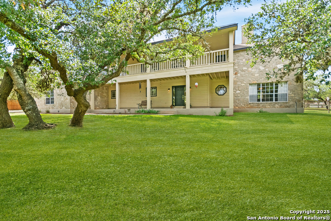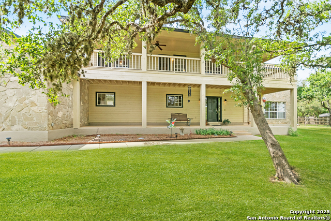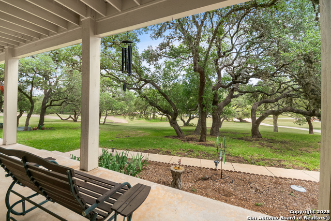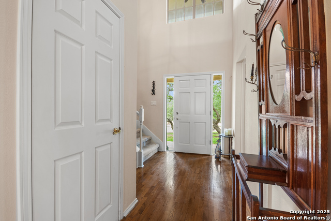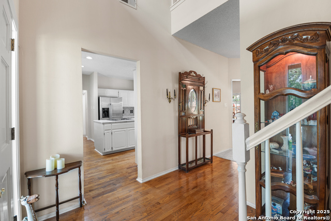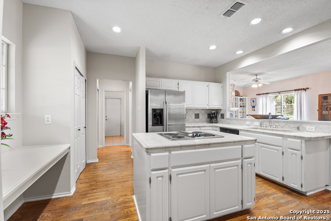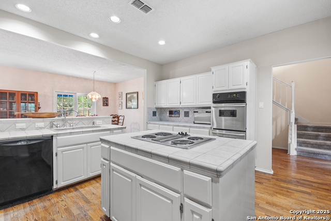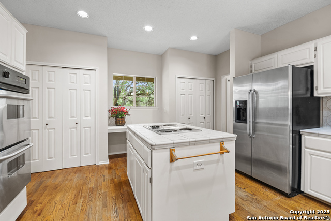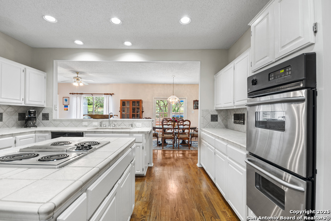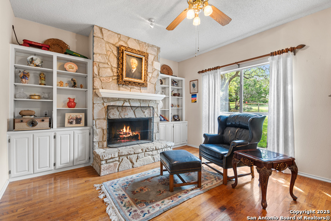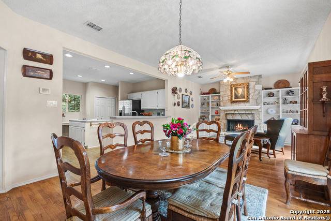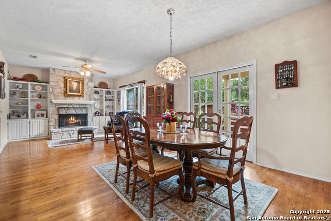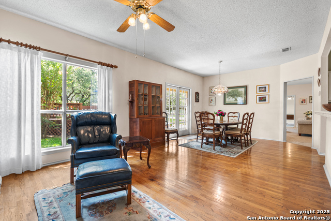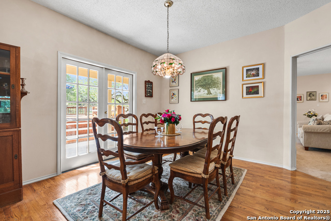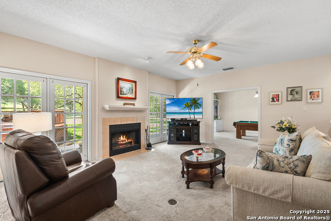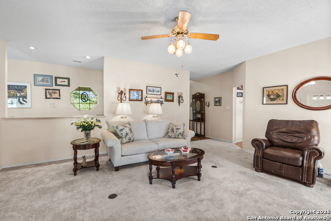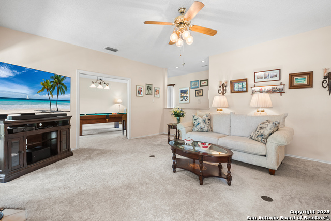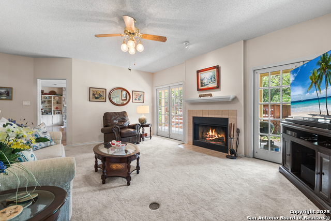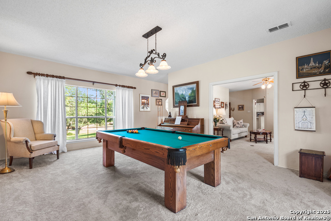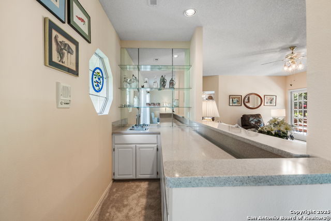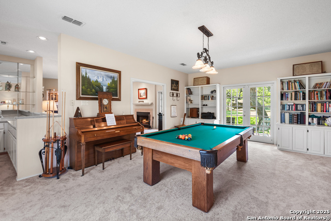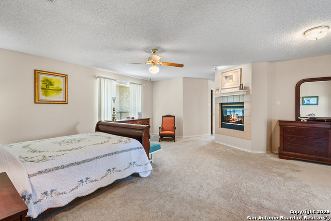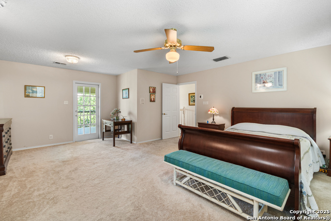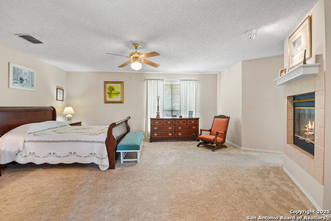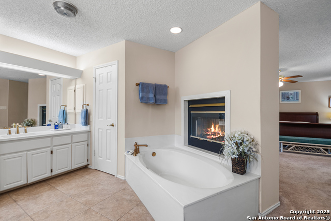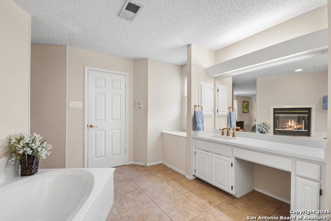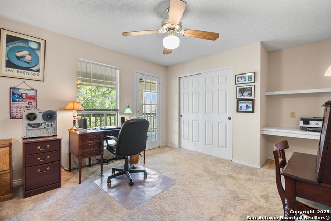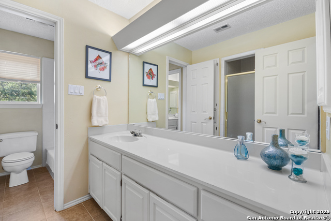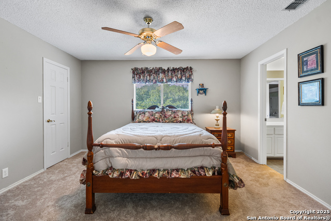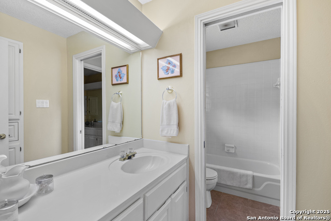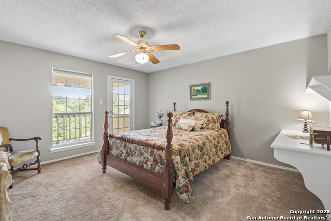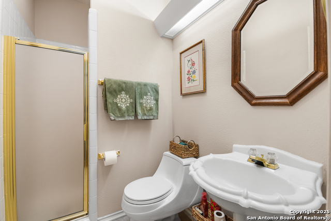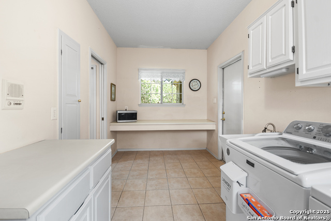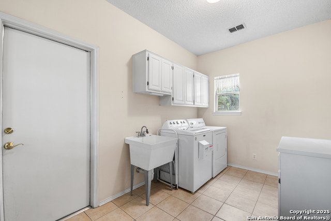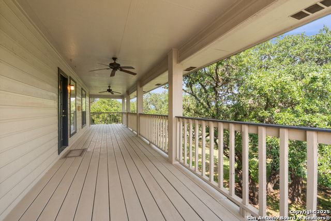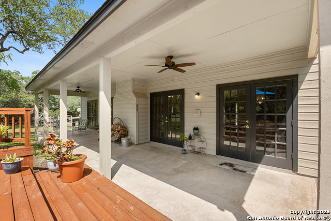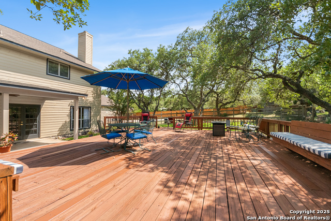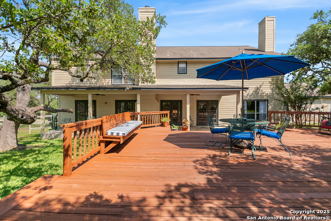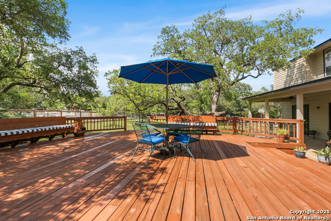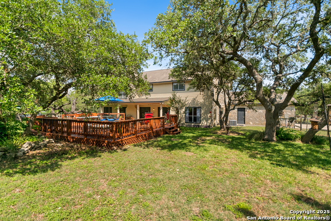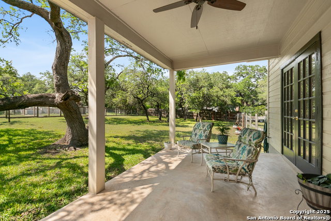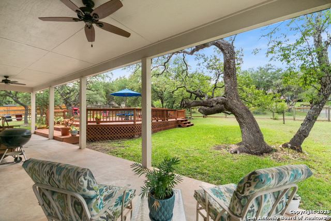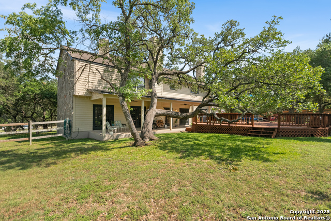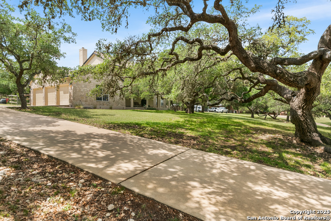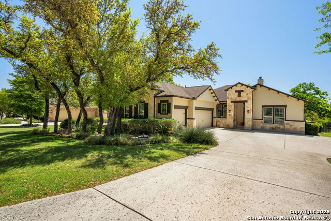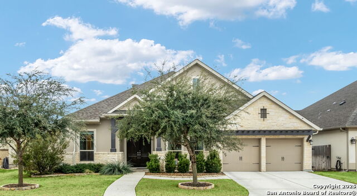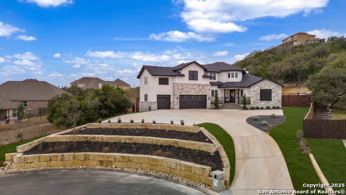8519 Alydar Cir, Boerne, TX 78015
Property Photos
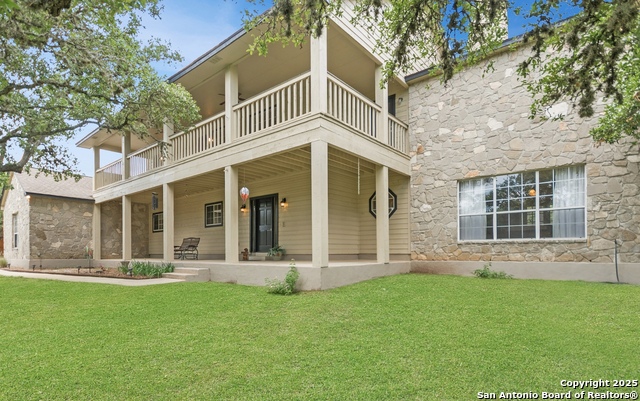
Would you like to sell your home before you purchase this one?
Priced at Only: $915,000
For more Information Call:
Address: 8519 Alydar Cir, Boerne, TX 78015
Property Location and Similar Properties
- MLS#: 1873156 ( Single Residential )
- Street Address: 8519 Alydar Cir
- Viewed: 28
- Price: $915,000
- Price sqft: $273
- Waterfront: No
- Year Built: 1991
- Bldg sqft: 3346
- Bedrooms: 4
- Total Baths: 3
- Full Baths: 3
- Garage / Parking Spaces: 3
- Days On Market: 34
- Additional Information
- County: KENDALL
- City: Boerne
- Zipcode: 78015
- Subdivision: Fair Oaks Ranch
- District: Boerne
- Elementary School: Fair Oaks Ranch
- Middle School: Boerne S
- High School: Champion
- Provided by: Keller Williams Boerne
- Contact: Staci Gahm
- (210) 415-8329

- DMCA Notice
-
DescriptionCustom built by an award winning builder, this unique home is now available in the very sought after Fair Oaks Ranch, which has one of the safest city rankings in Texas! This home is within walking distance of the Fair Oaks Ranch Golf & Country Club, which offers two 18 hole golf courses, pools, tennis & pickleball courts, a fitness center, and dining options with membership. Location is everything, and this home and accompanying area provide an opportunity to enjoy wildlife, and the convenience of easy access to IH10, downtown Boerne, San Antonio, and the highly acclaimed Boerne ISD schools. Nestled in a private, gated community with live security, 8519 Alydar Circle in Raintree Woods reflects the timeless charm of Fair Oaks Ranch and compliments the natural beauty of the Texas Hill Country. Set on 1.6 beautifully oak studded acres in a quiet cul de sac, this 4 bedroom, 3 bath home offers 3,346 sq ft, including a dining room, three living spaces, and a walk in bar. Flooring throughout is selectively comprised of hardwood, tile, and carpeting. One feature that sets this home apart from many others is the inclusion of three wood burning fireplaces (including a dual sided fireplace that opens into the primary suite, AND primary bath), three sets of French doors that open to a covered back porch, and a massive deck to enjoy the Texas Hill Country. Upstairs you'll find four large bedrooms, (3 of which have walk in closets), and two full baths, with an expansive second story covered deck that is accessible from three of the upstairs bedrooms, inviting you to relax outdoors. The kitchen and downstairs bath have been stylishly updated, and other recent upgrades include new carpet, fresh exterior paint, new back fencing, and refinished decking. Other highlights include a 3 car garage, large laundry room, abundant storage, and again, all this in a prime location. An important final note is that Fair Oaks Ranch is almost completely inclusive of single family residences, limiting the addition of high density and/or commercial growth. So, if you are interested in a custom built home, in a quiet, upscale community with a high safety ranking, abundant wildlife, close to excellent schools, Boerne, and full services Country Club available, you won't want to miss this gem!
Payment Calculator
- Principal & Interest -
- Property Tax $
- Home Insurance $
- HOA Fees $
- Monthly -
Features
Building and Construction
- Apprx Age: 34
- Builder Name: Custom
- Construction: Pre-Owned
- Exterior Features: Stone/Rock, Siding
- Floor: Carpeting, Ceramic Tile, Wood
- Foundation: Slab
- Kitchen Length: 15
- Roof: Composition
- Source Sqft: Appsl Dist
Land Information
- Lot Description: Cul-de-Sac/Dead End, 1 - 2 Acres
- Lot Improvements: Street Paved
School Information
- Elementary School: Fair Oaks Ranch
- High School: Champion
- Middle School: Boerne Middle S
- School District: Boerne
Garage and Parking
- Garage Parking: Three Car Garage, Attached, Side Entry
Eco-Communities
- Water/Sewer: Water System, Septic
Utilities
- Air Conditioning: Two Central, Zoned
- Fireplace: Living Room, Dining Room, Family Room, Primary Bedroom, Wood Burning
- Heating Fuel: Electric
- Heating: Central
- Number Of Fireplaces: 3+
- Utility Supplier Elec: CPS
- Utility Supplier Grbge: Frontier
- Utility Supplier Water: FOR Utility
- Window Coverings: Some Remain
Amenities
- Neighborhood Amenities: Controlled Access, Park/Playground, Jogging Trails
Finance and Tax Information
- Days On Market: 33
- Home Owners Association Fee 2: 130
- Home Owners Association Fee: 110
- Home Owners Association Frequency: Monthly
- Home Owners Association Mandatory: Mandatory
- Home Owners Association Name: RAINTREE WOODS HOMEOWNERS ASSOCIATION
- Home Owners Association Name2: FAIR OAKS RANCH
- Home Owners Association Payment Frequency 2: Annually
- Total Tax: 17184.33
Rental Information
- Currently Being Leased: No
Other Features
- Contract: Exclusive Right To Sell
- Instdir: I10 W to Fair Oaks Parkway, turn left onto Raintree Woods Dr, turn left onto Alydar Cir. House is on the right.
- Interior Features: Three Living Area, Separate Dining Room, Island Kitchen, Game Room, Utility Room Inside, All Bedrooms Upstairs, Open Floor Plan, Cable TV Available, High Speed Internet
- Legal Desc Lot: 1050
- Legal Description: Cb 4708A Blk Lot 1050
- Occupancy: Owner
- Ph To Show: 2102222227
- Possession: Closing/Funding
- Style: Two Story, Texas Hill Country
- Views: 28
Owner Information
- Owner Lrealreb: No
Similar Properties
Nearby Subdivisions
Arbors At Fair Oaks
Boerne Hollow
Cibolo Ridge Estates
Cielo Ranch
Deer Meadow Estates
Elkhorn Ridge
Enclave
Fair Oaks Ranch
Fallbrook
Fallbrook - Bexar County
Front Gate
Hills Of Cielo-ranch
Kendall Pointe
Lost Creek
Lost Creek Ranch
Mirabel
N/a
Napa Oaks
Overlook At Cielo-ranch
Reserve At Old Fredericksburg
Ridge Creek
River Valley Fair Oaks Ranch
Sablechase
Southglen
Stone Creek
Stonehaven Enclave
The Bluffs Of Lost Creek
The Homestead
The Woods At Fair Oaks
Trailside At Fair Oaks Ranch
Woodland Ranch Estates



