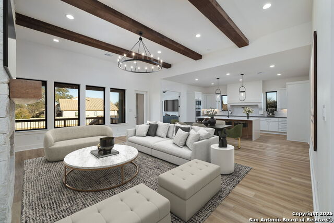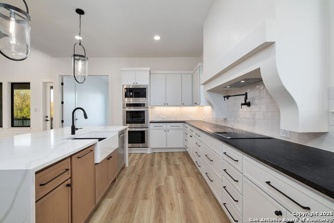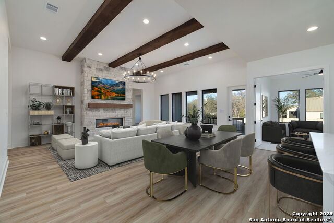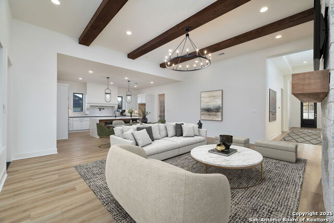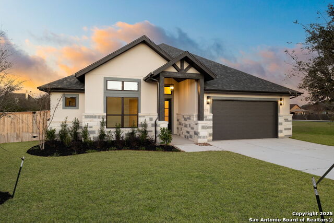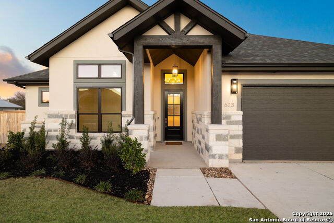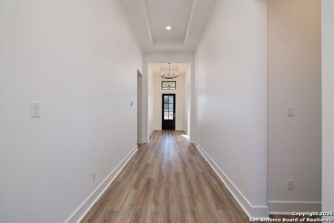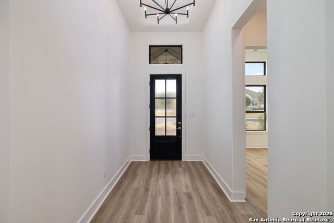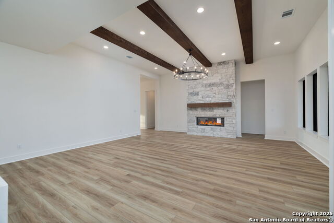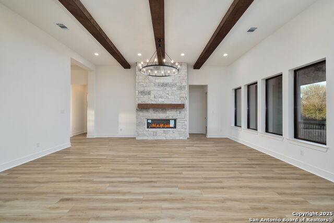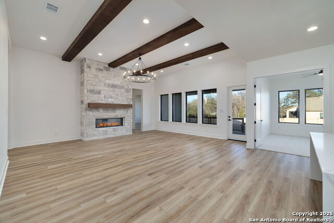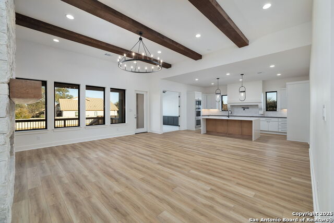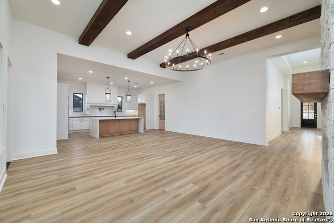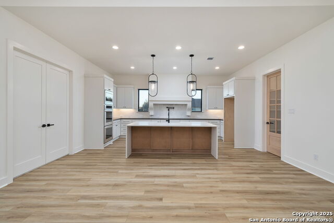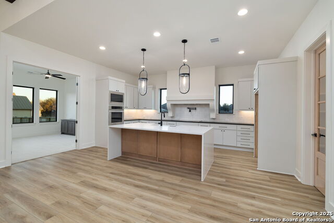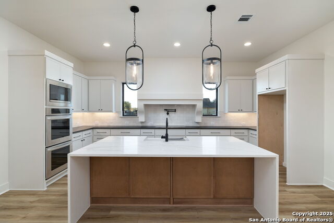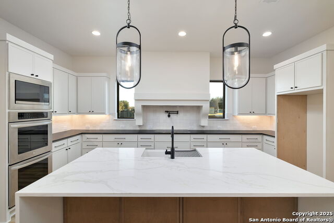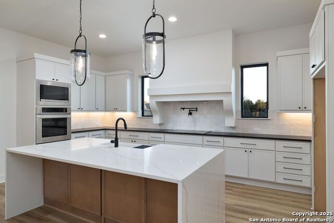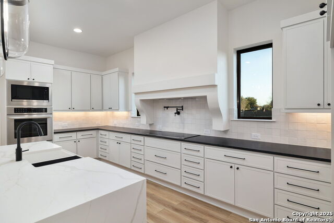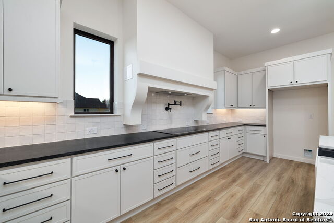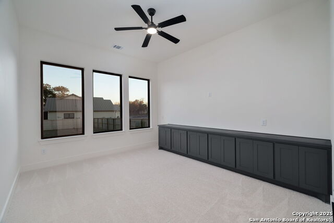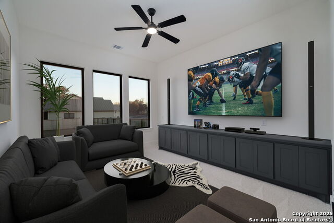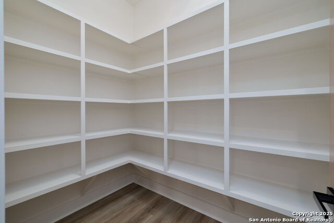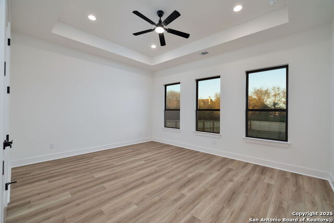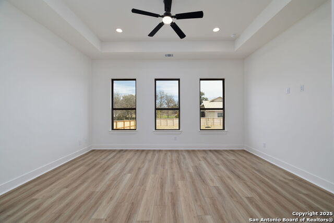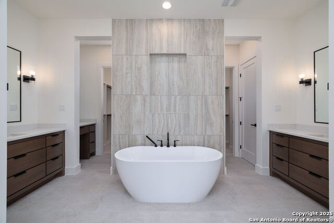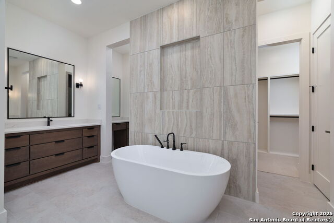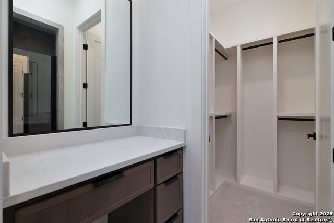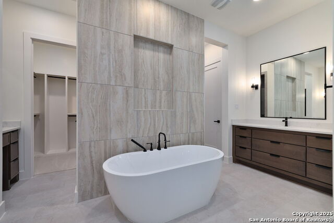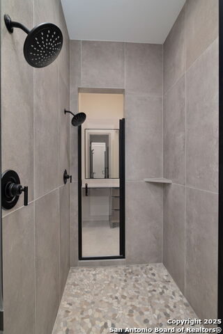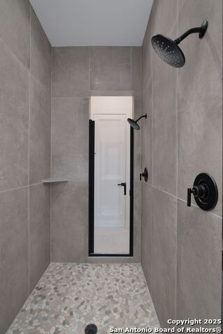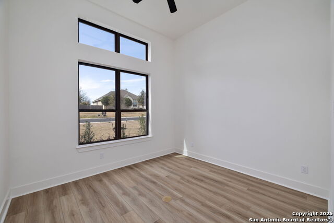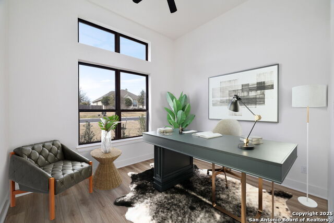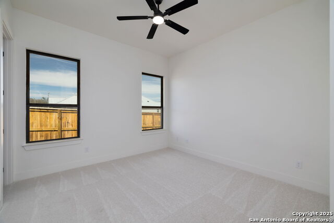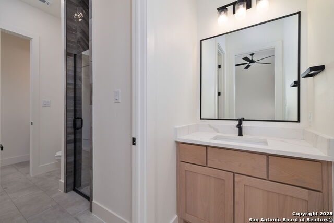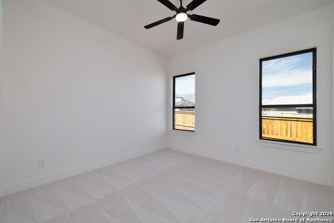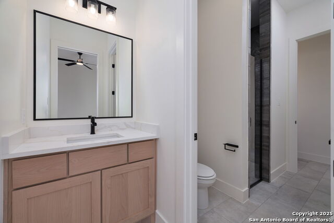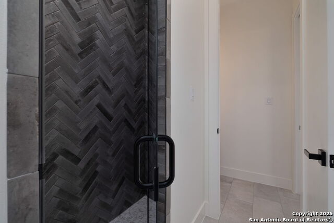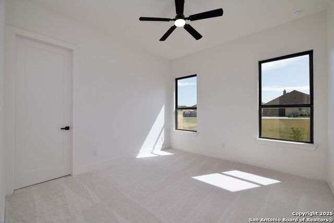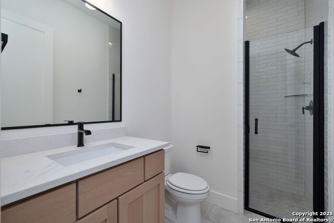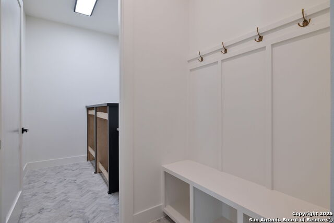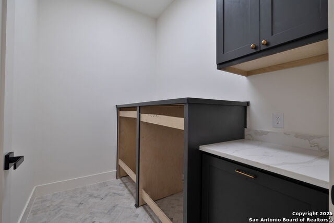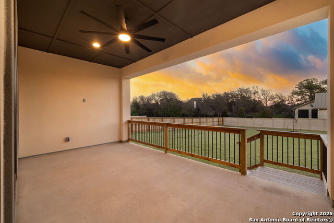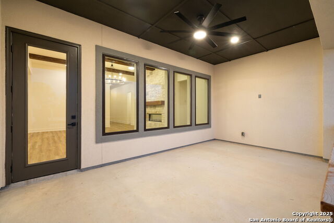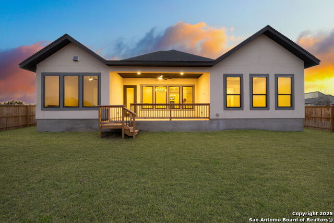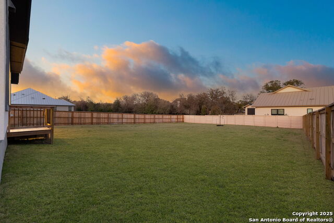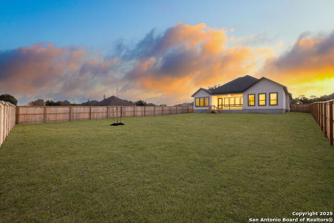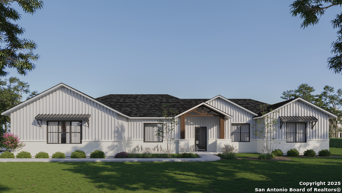623 Oak Creek, Seguin, TX 78155
Property Photos
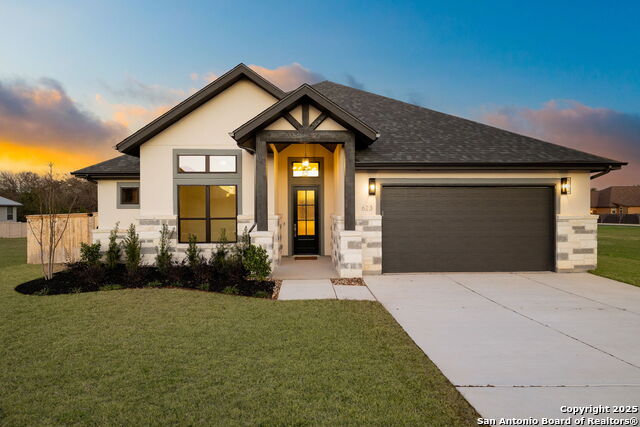
Would you like to sell your home before you purchase this one?
Priced at Only: $750,000
For more Information Call:
Address: 623 Oak Creek, Seguin, TX 78155
Property Location and Similar Properties
- MLS#: 1873092 ( Single Residential )
- Street Address: 623 Oak Creek
- Viewed: 57
- Price: $750,000
- Price sqft: $251
- Waterfront: No
- Year Built: 2024
- Bldg sqft: 2994
- Bedrooms: 4
- Total Baths: 3
- Full Baths: 3
- Garage / Parking Spaces: 2
- Days On Market: 34
- Additional Information
- County: GUADALUPE
- City: Seguin
- Zipcode: 78155
- Subdivision: Oak Creek
- District: Seguin
- Elementary School: Koenneckee
- Middle School: Barnes, Jim
- High School: Seguin
- Provided by: Lockwood Realty Group, LLC
- Contact: Jessie Bienvenu
- (210) 550-4440

- DMCA Notice
-
Description!!PERMANENT RATE BUYDOWN!!NEW CONSTUCTION!!QUALITY CUSTOM HOME!! That is all about peace of mind & surroundings, ideally suited for that homeowner with an eye for quality, function, and efficiency. It's a place to call home that reflects that, with all the convenience (2 min from HEB & minutes to schools) that Seguin has to offer but in a private calm upscale setting that will offer some of the joys found in country living. You'll notice that you're not far off the beaten path as you approach the end of the
Payment Calculator
- Principal & Interest -
- Property Tax $
- Home Insurance $
- HOA Fees $
- Monthly -
Features
Building and Construction
- Builder Name: BANDIT CONSTRUCTION LLC
- Construction: New
- Exterior Features: 4 Sides Masonry, Stone/Rock, Stucco
- Floor: Carpeting, Ceramic Tile, Vinyl
- Foundation: Slab
- Kitchen Length: 16
- Other Structures: None
- Roof: Composition
- Source Sqft: Bldr Plans
Land Information
- Lot Description: County VIew, 1/4 - 1/2 Acre, Mature Trees (ext feat), Level
- Lot Dimensions: 80 x 250
- Lot Improvements: Street Paved, Curbs, Street Gutters, Sidewalks, Asphalt, Private Road
School Information
- Elementary School: Koenneckee
- High School: Seguin
- Middle School: Barnes, Jim
- School District: Seguin
Garage and Parking
- Garage Parking: Two Car Garage, Attached, Oversized
Eco-Communities
- Energy Efficiency: 16+ SEER AC, Programmable Thermostat, Double Pane Windows, Variable Speed HVAC, Low E Windows, Foam Insulation, Cellulose Insulation, Ceiling Fans
- Green Certifications: HERS Rated, HERS 0-85, Energy Star Certified
- Green Features: Rain/Freeze Sensors, EF Irrigation Control, Mechanical Fresh Air, Enhanced Air Filtration
- Water/Sewer: Water System, Sewer System
Utilities
- Air Conditioning: One Central, Heat Pump
- Fireplace: One, Living Room
- Heating Fuel: Electric
- Heating: Central, Heat Pump, 1 Unit
- Recent Rehab: No
- Utility Supplier Elec: GVEC
- Utility Supplier Gas: Propane
- Utility Supplier Grbge: Wste Connect
- Utility Supplier Other: Spectrum
- Utility Supplier Sewer: Spring Hill
- Utility Supplier Water: Spring Hill
- Window Coverings: None Remain
Amenities
- Neighborhood Amenities: Controlled Access, Waterfront Access, Park/Playground, Lake/River Park, Fishing Pier
Finance and Tax Information
- Days On Market: 240
- Home Faces: West
- Home Owners Association Fee: 800
- Home Owners Association Frequency: Annually
- Home Owners Association Mandatory: Mandatory
- Home Owners Association Name: OAK CREEK POA
- Total Tax: 1252.92
Rental Information
- Currently Being Leased: No
Other Features
- Contract: Exclusive Right To Sell
- Instdir: E. COURT ST. RIGHT ON ELMWOOD DR. LEFT ON OAK CREEK PKWY. PAST THE GATE. HOME WILL BE ON LEFT
- Interior Features: One Living Area, Liv/Din Combo, Eat-In Kitchen, Two Eating Areas, Island Kitchen, Breakfast Bar, Walk-In Pantry, Study/Library, Game Room, Utility Room Inside, Secondary Bedroom Down, 1st Floor Lvl/No Steps, High Ceilings, Open Floor Plan, Pull Down Storage, Cable TV Available, High Speed Internet, All Bedrooms Downstairs, Laundry Main Level, Laundry Lower Level, Laundry Room, Telephone, Walk in Closets, Attic - Partially Floored, Attic - Pull Down Stairs
- Legal Desc Lot: 16A
- Legal Description: Oak Creek Lot 16A 0.356 Ac
- Miscellaneous: Builder 10-Year Warranty
- Occupancy: Other
- Ph To Show: 2102222227
- Possession: Closing/Funding
- Style: One Story, Traditional
- Views: 57
Owner Information
- Owner Lrealreb: No
Similar Properties
Nearby Subdivisions
10 Industrial Park
A M Esnaurizar Surv Abs #20
Acre
Altenhof
Apache
Arroyo Del Cielo
Arroyo Ranch
Arroyo Ranch Ph 1
Arroyo Ranch Ph 2
Baker Isaac
Bartholomae
Bauer
Bruns
Castlewood Est East
Caters Parkview
Century Oaks
Chaparral
College View
College View #1
Cordova Crossing
Cordova Crossing Unit 1
Cordova Crossing Unit 2
Cordova Crossing Unit 3
Cordova Estates
Cordova Trail
Cordova Trails
Cordova Xing Un 1
Cordova Xing Un 2
Country Acres
Country Club Estates
Countryside
Coveney Estates
Deerwood
Deerwood Circle
Eastgate
Easthill
Eastlawn
Elm Creek
Esnaurizar A M
Fairview
Farm
Forest Oak Ranches Phase 1
Forshage
G 0020
Glen Cove
Gortari E
Greenfield
Greenspoint Heights
Guadalupe
Guadalupe Height
Guadalupe Heights
Guadalupe Hills Ranch
Guadalupe Hills Ranch #2
Guadalupe Hts
Guadalupe Ski Plex
Hannah Heights
Heritage South
Hickory Forrest
Hiddenbrook
Hiddenbrooke
Humphries Branch Surv #17 Abs
Inner
J H Dibrell
John Barker
Keller Heights
King John
L H Peters
Laguna Vista
Lake Ridge
Lambrecht-afflerbach
Las Brisas
Las Brisas 6
Las Hadas
Lenard Anderson
Lily Springs
Los Ranchitos
Martindale Heights
Meadow Lake
Meadows @ Nolte Farms
Meadows @ Nolte Farms Ph 2
Meadows @ Nolte Farms Ph# 1 (t
Meadows Nolte Farms Ph 1 T
Meadows Nolte Farms Ph 2 T
Meadows Of Martindale
Meadows Of Mill Creek
Meadowsmartindale
Mill Creek Crossing
N/a
Na
Navarro Fields
Navarro Oaks
Navarro Ranch
Nolte Farms
None
Northern Trails
Not In Defined Subdivision
Oak Creek
Oak Springs
Oak Village
Out
Out/guadalupe Co.
Parkview
Parkview Estates
Pecan Cove
Pleasant Acres
Ridge View
Ridge View Estates
Ridgeview
River
River - Guadalupe County
River Oaks
River Oaks Terrace
Rob Roy Estates
Rural Acres
Rural Nbhd Geo Region
Sagewood
Sagewood Park East
Scattered Oaks
Schneider Hill
Seguin Neighborhood 01
Seguin_nh
Seguin-01
Signal Hill Sub
Sky Valley
Smith
Swenson Heights
The Summit
The Village Of Mill Creek
The Willows
Three Oaks
Tijerina Subd Ph #2
Toll Brothers At Nolte Farms
Tor Properties Ii
Tor Properties Unit 2
Townewood Village
Twin Creeks
University Place
Unknown
Village At Three Oaks
Village Of Mill Creek
Walnut Bend
Washington Heights
Waters Edge
Waters Edge 1
West
West #1
Windbrook
Woodside Farms



