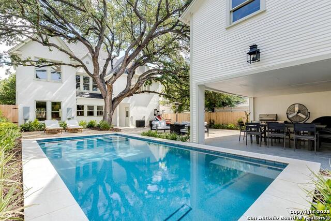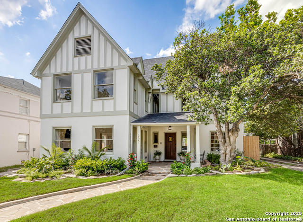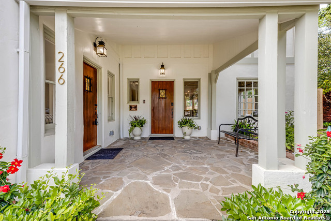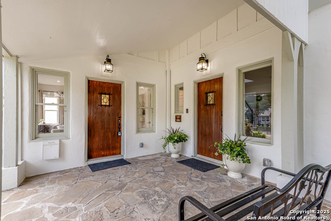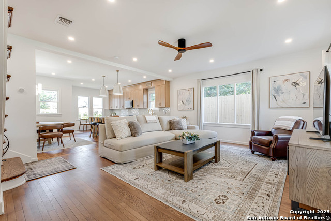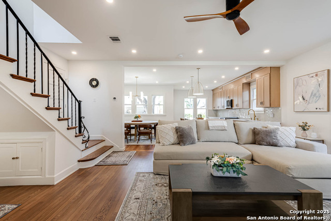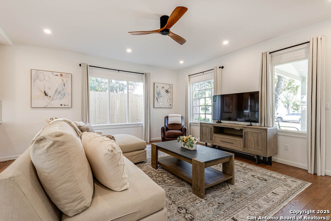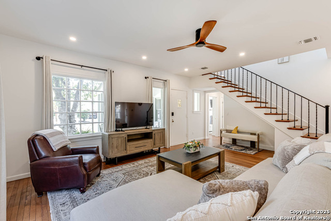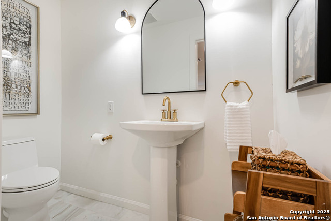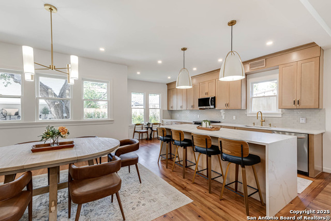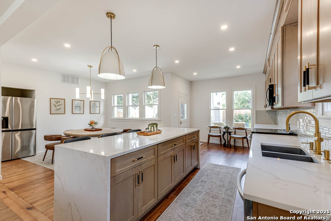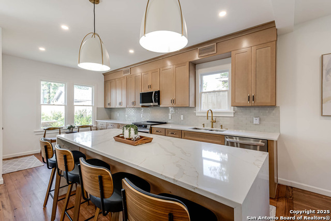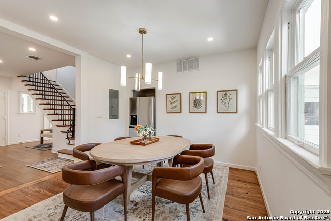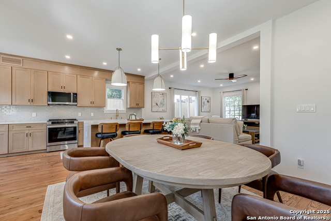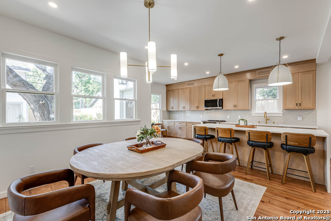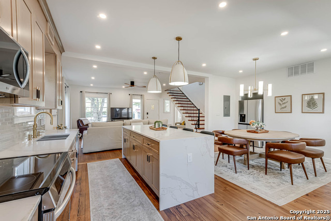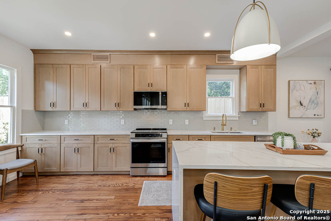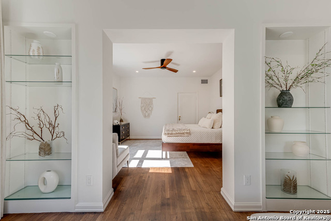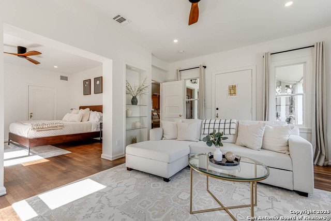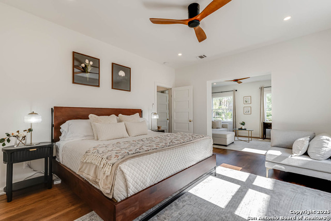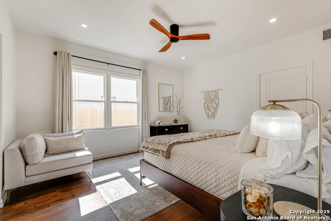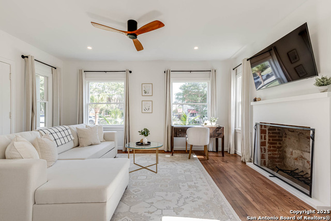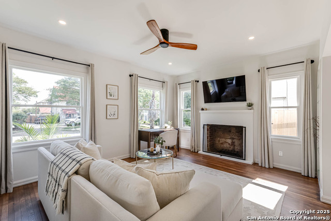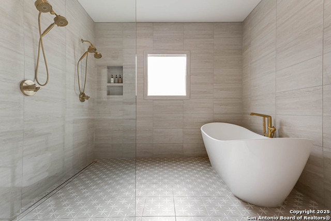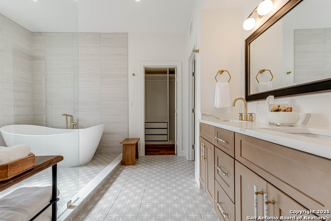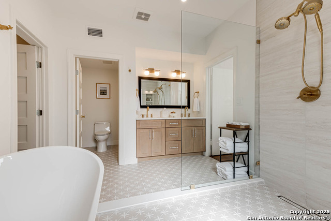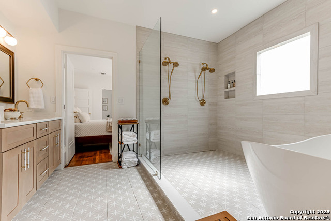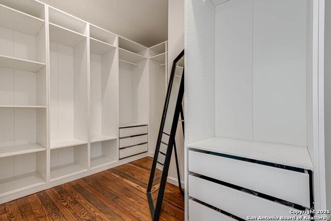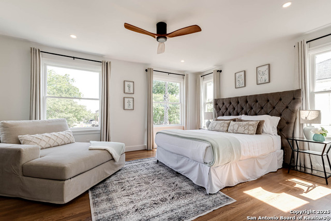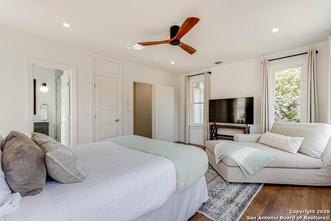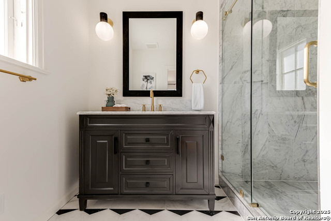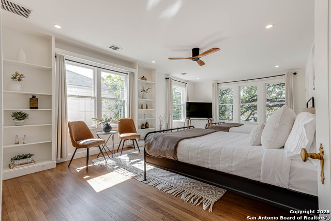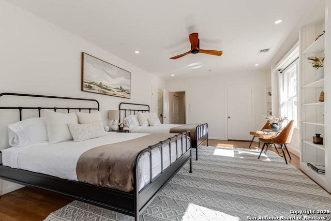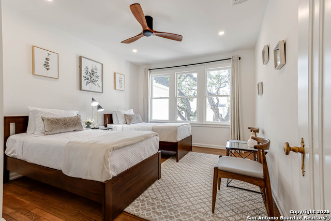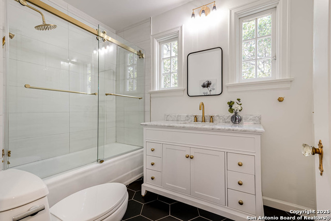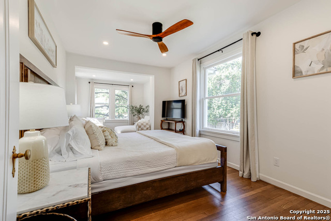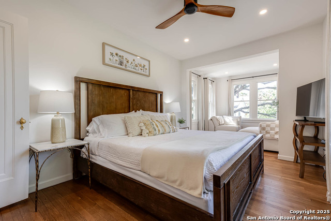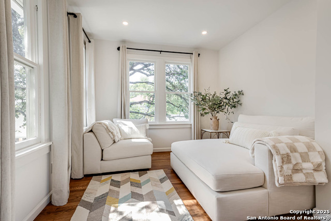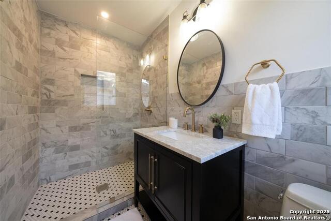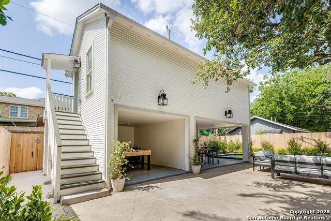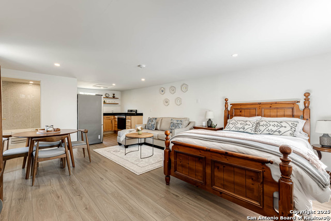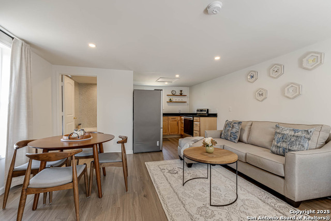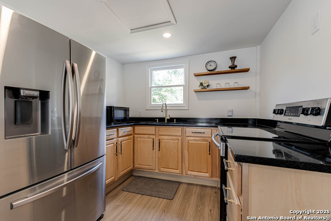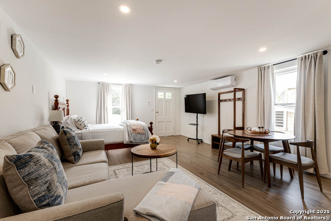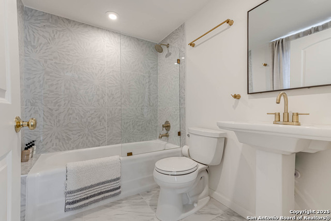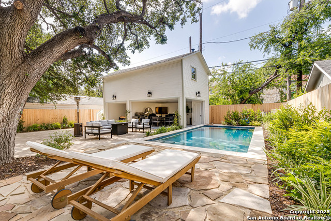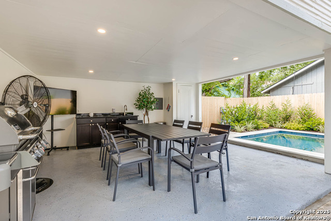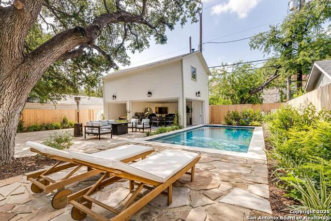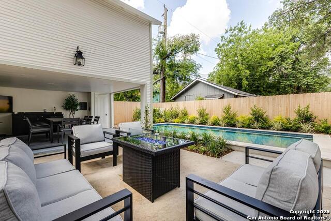264 Lullwood E, San Antonio, TX 78212
Property Photos
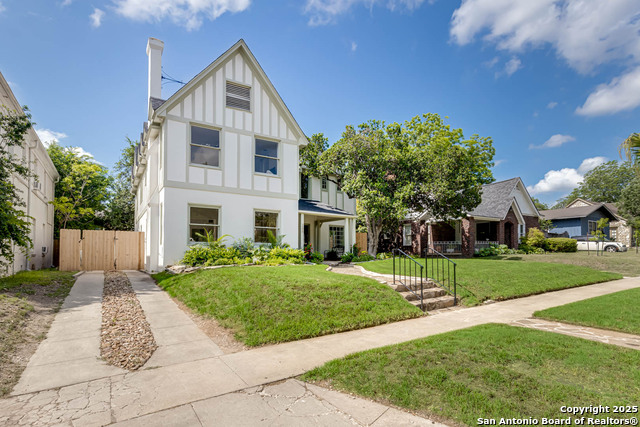
Would you like to sell your home before you purchase this one?
Priced at Only: $1,329,900
For more Information Call:
Address: 264 Lullwood E, San Antonio, TX 78212
Property Location and Similar Properties
- MLS#: 1872968 ( Single Residential )
- Street Address: 264 Lullwood E
- Viewed: 149
- Price: $1,329,900
- Price sqft: $421
- Waterfront: No
- Year Built: 1927
- Bldg sqft: 3162
- Bedrooms: 6
- Total Baths: 6
- Full Baths: 5
- 1/2 Baths: 1
- Garage / Parking Spaces: 3
- Days On Market: 81
- Additional Information
- County: BEXAR
- City: San Antonio
- Zipcode: 78212
- Subdivision: Monte Vista
- District: San Antonio I.S.D.
- Elementary School: Cotton
- Middle School: Hawthorne Academy
- High School: Edison
- Provided by: San Antonio Portfolio KW RE AH
- Contact: Ruben Solis
- (210) 323-8753

- DMCA Notice
-
DescriptionWelcome to 264 E Lullwood Ave, a beautifully restored 5 bed, 4.5 bath residence with a guest house nestled in the heart of Monte Vista, one of San Antonio's most coveted historic neighborhoods. This home masterfully blends early 20th century architectural charm with modern luxury. As you arrive, the inviting exterior hints at the character within. The living area greets you with abundant natural light, rich hardwood floors, and a warm, welcoming ambiance. Flow into the spacious primary suite, a true sanctuary with a private living room, cozy fireplace, soaking tub, double shower heads, and a walk in closet, perfect for unwinding. At the heart of the home lies the entertainment focused kitchen, meticulously designed for gatherings. Custom cabinetry, sleek quartz countertops, and modern stainless steel appliances create a space that's both functional and stylish. The seamless connection to the dining area and living room makes hosting friends and family a pleasure. Step outside to your private oasis, an expansive backyard highlighted by a shimmering pool and a majestic, mature tree offering shade on sunny Texas days. The backyard provides the perfect spot for outdoor lounging and dining, while the nearby grilling area encourages alfresco entertaining. Adjacent to the pool, discover the versatile pool house a separate 453 sq.ft. 1 bedroom, 1 bathroom suite situated above the detached garage. Featuring a full bathroom and a full kitchen, this space offers endless possibilities as a guest suite or rental unit. This property also presents the opportunity to easily convert into a spacious 7 bedroom residence, maximizing income potential. The extensive remodel includes updated electrical, plumbing, roof, HVAC, and 2 sets of WD. Experience the best of both worlds at 264 E Lullwood Ave historic Monte Vista charm meets modern luxury. Schedule your private tour today and make every day feel like a retreat.
Payment Calculator
- Principal & Interest -
- Property Tax $
- Home Insurance $
- HOA Fees $
- Monthly -
Features
Building and Construction
- Apprx Age: 98
- Builder Name: Unknown
- Construction: Pre-Owned
- Exterior Features: 4 Sides Masonry, Stucco, Siding
- Floor: Wood
- Kitchen Length: 18
- Other Structures: Guest House
- Roof: Composition
- Source Sqft: Bldr Plans
Land Information
- Lot Description: Level
- Lot Improvements: Street Paved, Sidewalks
School Information
- Elementary School: Cotton
- High School: Edison
- Middle School: Hawthorne Academy
- School District: San Antonio I.S.D.
Garage and Parking
- Garage Parking: Three Car Garage, Detached
Eco-Communities
- Energy Efficiency: Ceiling Fans
- Water/Sewer: Water System
Utilities
- Air Conditioning: Two Central, One Window/Wall, Zoned
- Fireplace: Wood Burning, Game Room
- Heating Fuel: Electric
- Heating: Central, Zoned, 2 Units
- Recent Rehab: Yes
- Utility Supplier Elec: CPS
- Utility Supplier Sewer: SAWS
- Utility Supplier Water: SAWS
- Window Coverings: Some Remain
Amenities
- Neighborhood Amenities: None
Finance and Tax Information
- Days On Market: 76
- Home Owners Association Mandatory: None
- Total Tax: 13394.94
Rental Information
- Currently Being Leased: No
Other Features
- Contract: Exclusive Right To Sell
- Instdir: Hildebrand Ave/ Gillespie St.
- Interior Features: Two Living Area, Liv/Din Combo, Separate Dining Room, Eat-In Kitchen, Island Kitchen, Utility Room Inside
- Legal Desc Lot: 33
- Legal Description: Ncb 6727 Blk 3 33.34 And Sw 2 Ft Of 35
- Occupancy: Owner
- Ph To Show: 210-222-2227
- Possession: Closing/Funding
- Style: Two Story, Historic/Older
- Views: 149
Owner Information
- Owner Lrealreb: No
Nearby Subdivisions
Alta Vista
Beacon Hill
Brook Haven
Evergreen Village
Five Points
Ib Henyans Sub Ncb 2964
Kenwood
Los Angeles Heights
Monte Vista
Monte Vista Terrace
Northmoor
Olmos Park
Olmos Park Terrace
Olmos Park Terrace Historic
Olmos Place
Olmos/san Pedro Place
Olmos/san Pedro Place Sa
Park Place Phase Ii Ns
River Road
San Pedro Place
Starlit Hills
The Reserve At Euclid
Tobin Hill
Tobin Hill North



