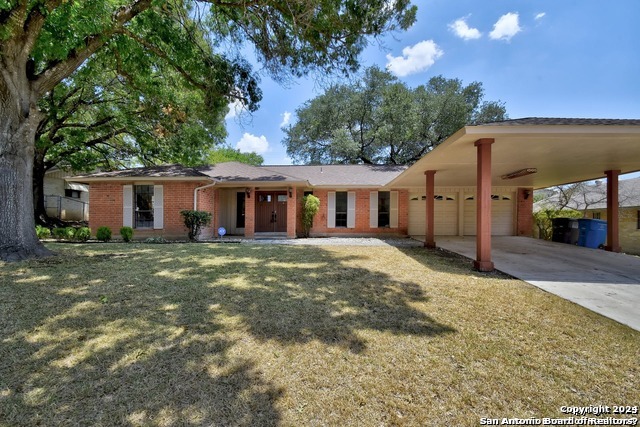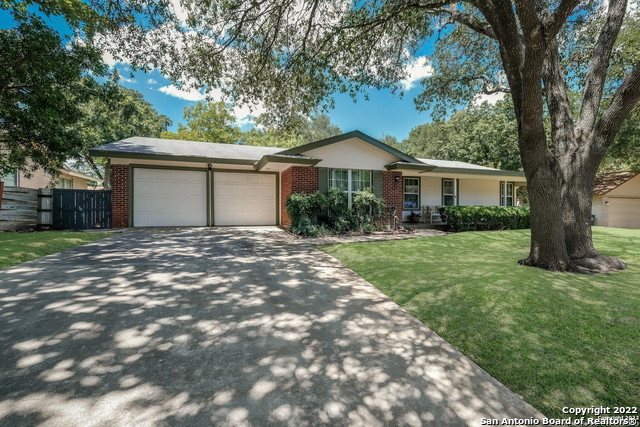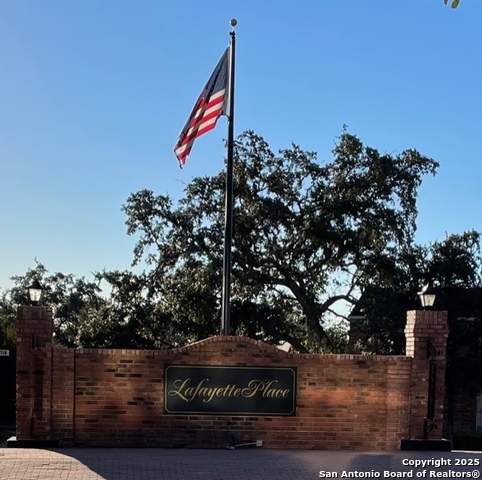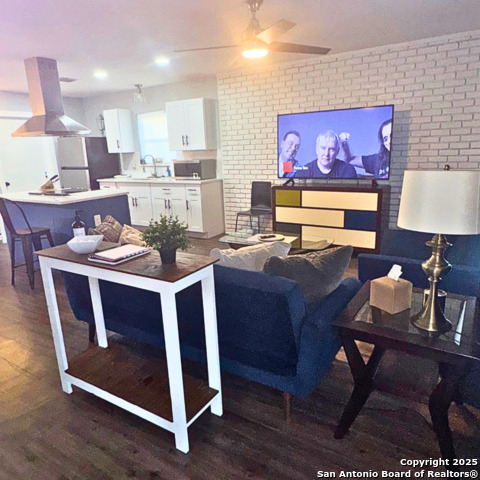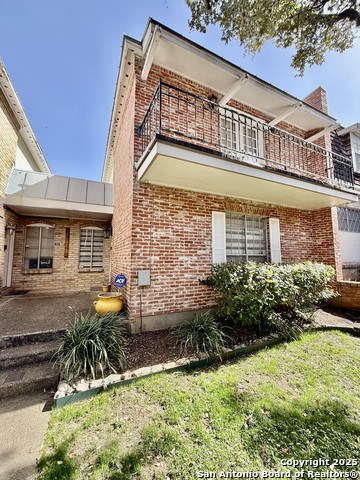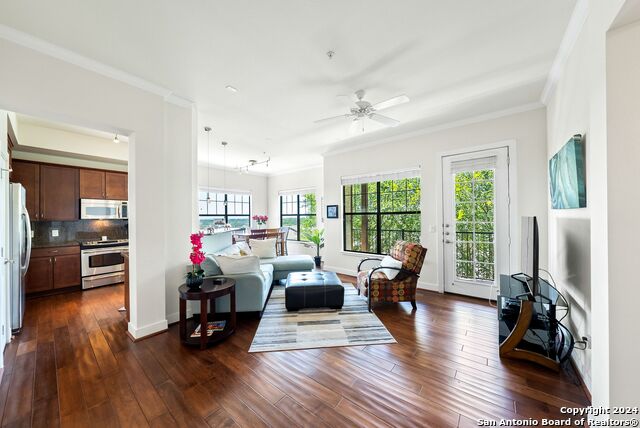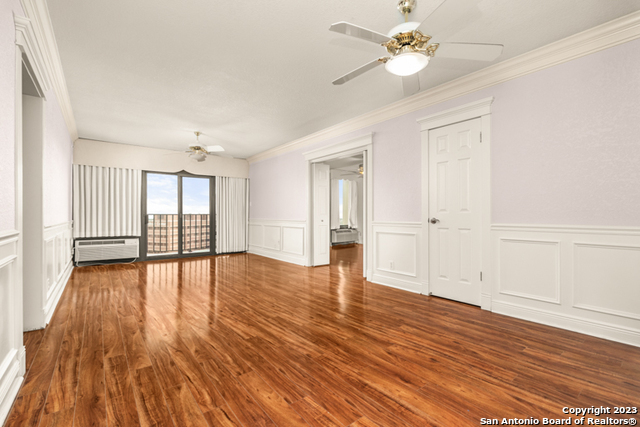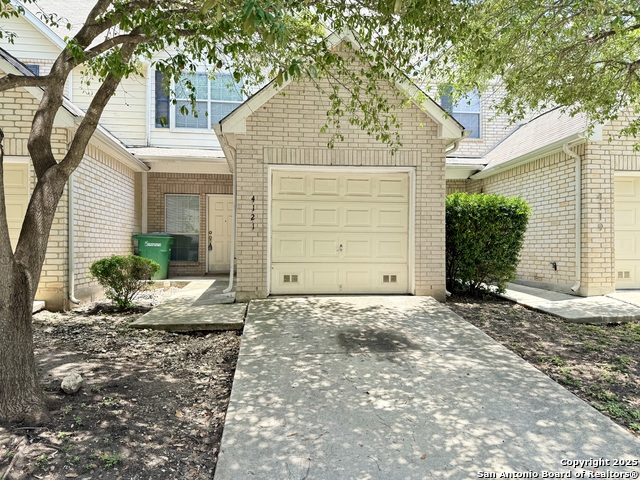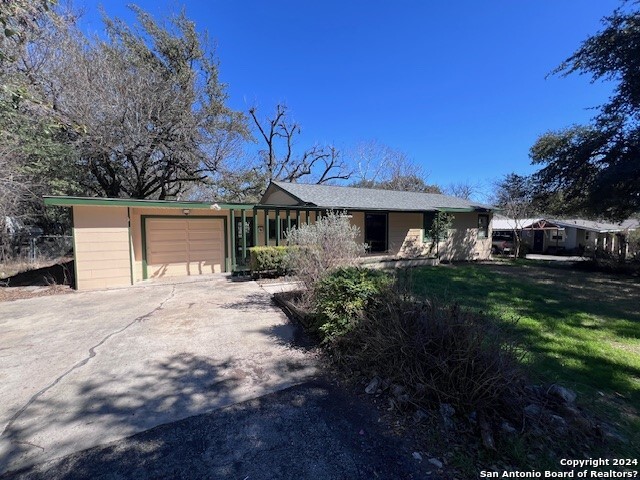6614 Madeleine Dr, San Antonio, TX 78229
Property Photos

Would you like to sell your home before you purchase this one?
Priced at Only: $1,895
For more Information Call:
Address: 6614 Madeleine Dr, San Antonio, TX 78229
Property Location and Similar Properties
- MLS#: 1872933 ( Residential Rental )
- Street Address: 6614 Madeleine Dr
- Viewed: 30
- Price: $1,895
- Price sqft: $1
- Waterfront: No
- Year Built: 1968
- Bldg sqft: 1552
- Bedrooms: 3
- Total Baths: 2
- Full Baths: 2
- Days On Market: 34
- Additional Information
- County: BEXAR
- City: San Antonio
- Zipcode: 78229
- Subdivision: Glenoaks
- District: Northside
- Elementary School: Call District
- Middle School: Call District
- High School: Call District
- Provided by: Select Property Management Group, LLC
- Contact: Heather Watson
- (210) 973-3010

- DMCA Notice
-
DescriptionCharming and beautifully maintained 3 bedroom, 2 bathroom home located in the desirable Glenoaks neighborhood of San Antonio. With 1,552 square feet of comfortable living space all on one level, this property blends convenience, style, and a warm, inviting atmosphere. Step inside to find a spacious living area perfect for relaxing or entertaining, complemented by abundant natural light and tasteful finishes throughout. The kitchen offers ample counter space and cabinetry, making meal prep a breeze. The primary suite features an en suite bathroom and generous closet space, while two additional bedrooms provide flexibility for family, guests, or a home office. Outside, enjoy a private backyard ideal for outdoor gatherings, gardening, or quiet evenings under the Texas sky. Located in a well established community, this home is close to schools, shopping, dining, and easy access to major highways. All tenants are enrolled in a resident benefit package.
Payment Calculator
- Principal & Interest -
- Property Tax $
- Home Insurance $
- HOA Fees $
- Monthly -
Features
Building and Construction
- Apprx Age: 57
- Exterior Features: Brick
- Flooring: Ceramic Tile, Laminate
- Foundation: Slab
- Other Structures: Shed(s)
- Roof: Composition
- Source Sqft: Appsl Dist
School Information
- Elementary School: Call District
- High School: Call District
- Middle School: Call District
- School District: Northside
Garage and Parking
- Garage Parking: Two Car Garage, Attached
Eco-Communities
- Water/Sewer: City
Utilities
- Air Conditioning: One Central
- Fireplace: One, Living Room
- Heating: Central
- Utility Supplier Elec: CPS
- Utility Supplier Gas: CPS
- Utility Supplier Grbge: CITY
- Utility Supplier Sewer: SAWS
- Utility Supplier Water: SAWS
- Window Coverings: All Remain
Amenities
- Common Area Amenities: None
Finance and Tax Information
- Application Fee: 85
- Cleaning Deposit: 350
- Days On Market: 33
- Max Num Of Months: 12
- Pet Deposit: 350
- Security Deposit: 1895
Rental Information
- Rent Includes: No Inclusions
- Tenant Pays: Gas/Electric, Water/Sewer, Yard Maintenance, Renters Insurance Required
Other Features
- Application Form: ONLINE
- Apply At: ONLINE
- Instdir: Head west on I-410 W. Take exit 14A toward Evers Rd.Merge onto I- 410 Access Rd/NW Loop 410/NW Loop 410 Acc Rd. Turn right onto Baywater Dr. Turn left onto Newcome Dr. Turn left onto Madeleine Dr.
- Interior Features: One Living Area, Separate Dining Room, Eat-In Kitchen, Utility Room Inside, 1st Floor Lvl/No Steps
- Legal Description: NCB 14607 BLK 007 LOT 26
- Min Num Of Months: 12
- Miscellaneous: Broker-Manager
- Occupancy: Other
- Personal Checks Accepted: No
- Ph To Show: 2102222227
- Restrictions: Not Applicable/None
- Salerent: For Rent
- Section 8 Qualified: No
- Style: One Story
- Views: 30
Owner Information
- Owner Lrealreb: No
Similar Properties
Nearby Subdivisions
7701 Wurzbach Condo Ns
Aspen Village
Dream Hill Estates
Glen Oaks Multi'sns
Glen Oaks Park
Glenoak Park
Glenoaks
Honeyhill Th
Kensington Row
Mockingbird Hill
Newcome Park Townhome
North Point
Oak Hills
Pinnacle The
Point North
Pointe North
Spyglass Hill
Spyglass Hill Condo
The Gardens At The Summit
Tower Point Condos
Turtle Creek Park













