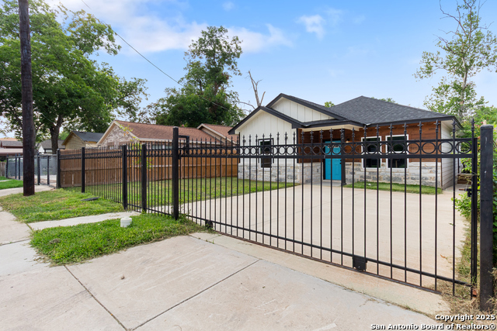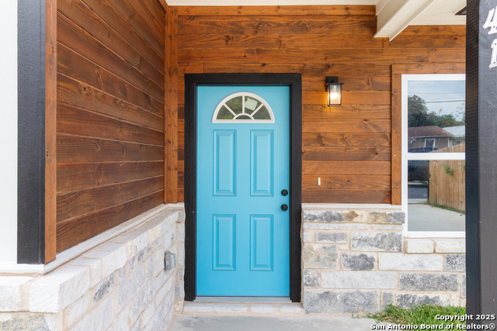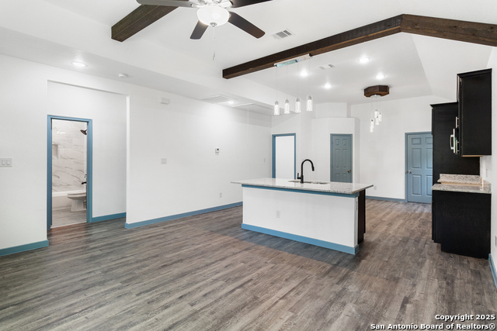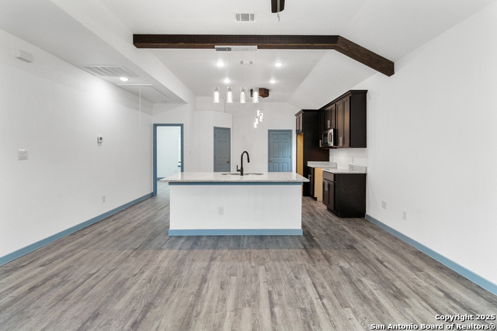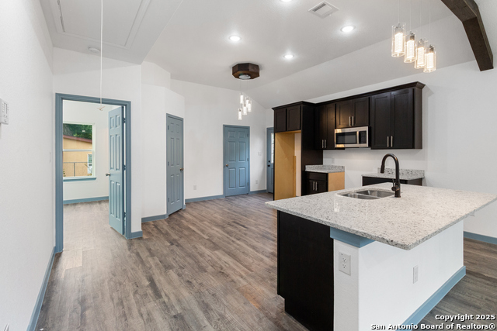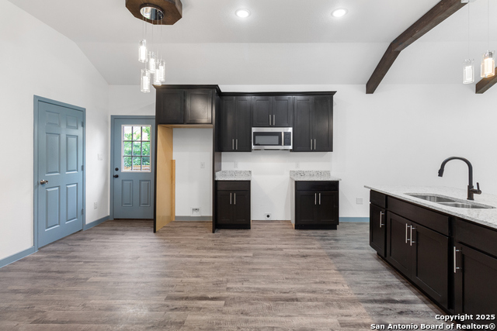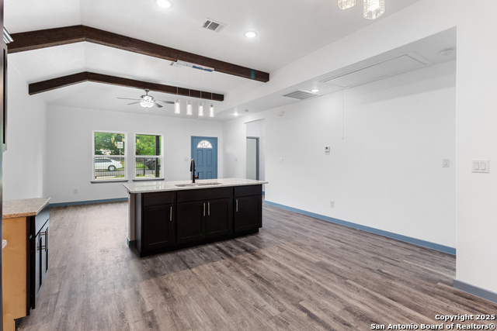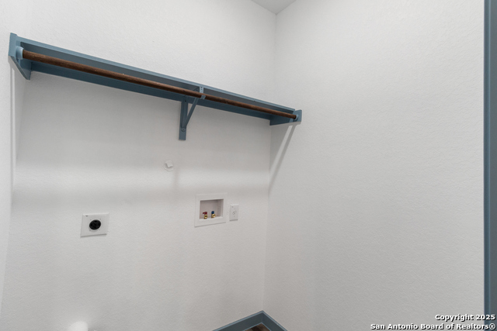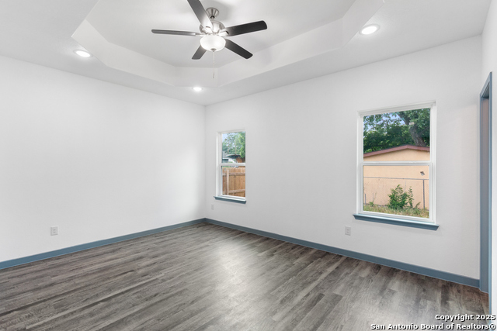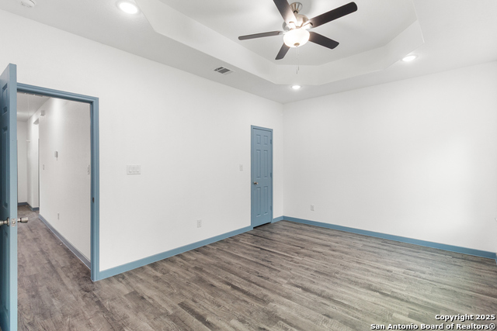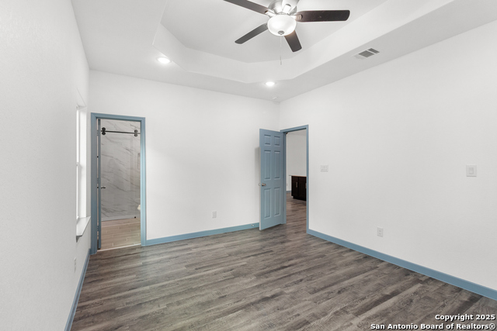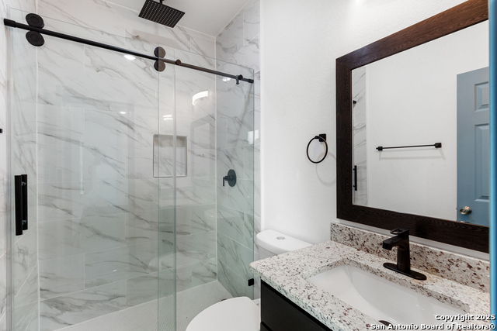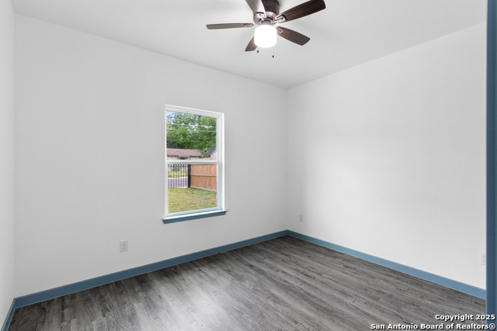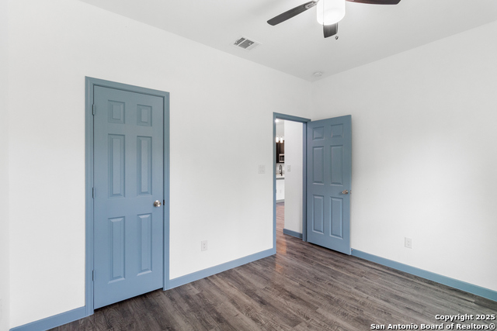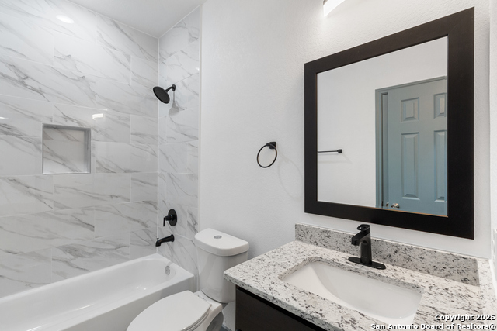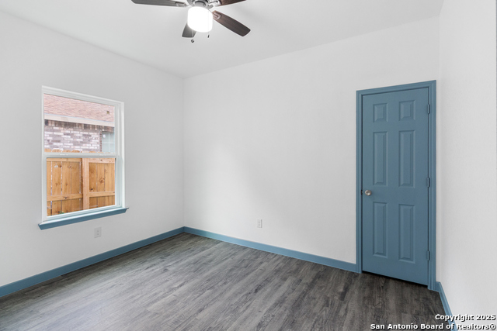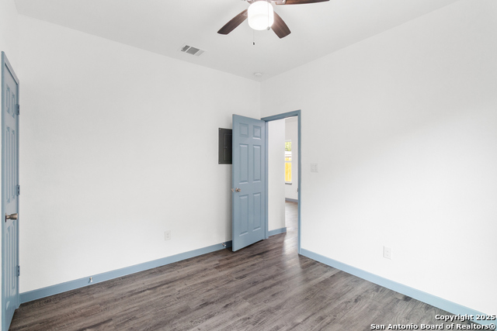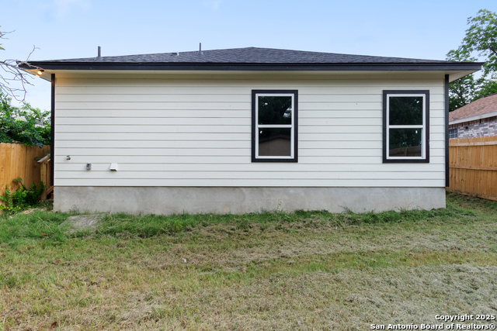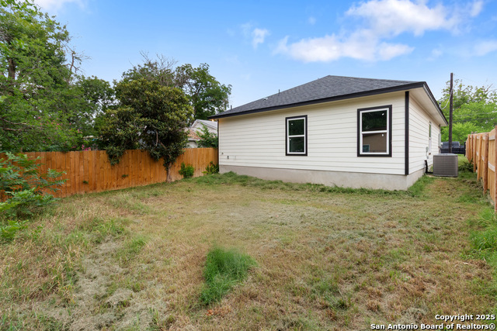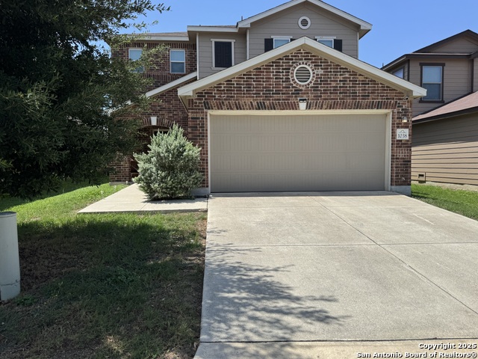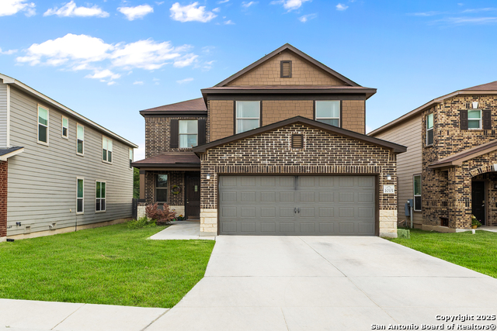241 Hawthorne, San Antonio, TX 78214
Property Photos
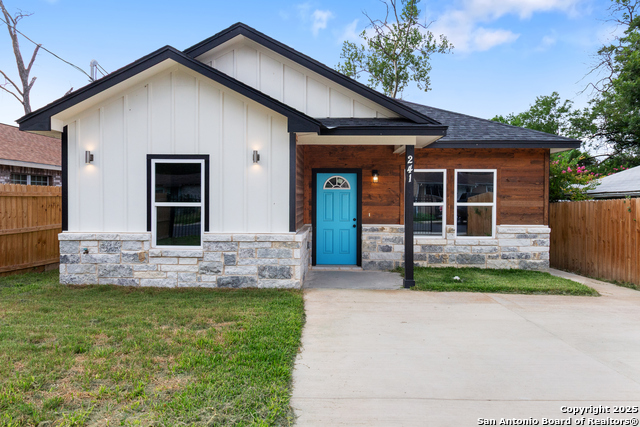
Would you like to sell your home before you purchase this one?
Priced at Only: $239,000
For more Information Call:
Address: 241 Hawthorne, San Antonio, TX 78214
Property Location and Similar Properties
- MLS#: 1872907 ( Single Residential )
- Street Address: 241 Hawthorne
- Viewed: 26
- Price: $239,000
- Price sqft: $190
- Waterfront: No
- Year Built: 2024
- Bldg sqft: 1259
- Bedrooms: 3
- Total Baths: 2
- Full Baths: 2
- Garage / Parking Spaces: 1
- Days On Market: 34
- Additional Information
- County: BEXAR
- City: San Antonio
- Zipcode: 78214
- Subdivision: Division E. Of Ih35
- District: San Antonio I.S.D.
- Elementary School: Hillcrest
- Middle School: Harris
- High School: Burbank
- Provided by: LPT Realty, LLC
- Contact: Moises Morales
- (210) 294-0426

- DMCA Notice
-
DescriptionDiscover this stunning 3 bedroom, 2 bathroom, 1259 SQ.FT custom home located just minutes from major highways, downtown, shopping centers, and schools. This brand new construction offers soaring ceilings and an open concept layout that creates a bright, inviting space. The kitchen is a showstopper, featuring sleek granite countertops, handcrafted wood cabinets, and modern lighting throughout. The front yard is enclosed with a stylish metal fence and sliding gate, offering both privacy and curb appeal. Nestled in a well established neighborhood, this home combines contemporary design with timeless charm for the perfect blend of comfort and style. Come see it today!
Payment Calculator
- Principal & Interest -
- Property Tax $
- Home Insurance $
- HOA Fees $
- Monthly -
Features
Building and Construction
- Builder Name: Fajardo Homes
- Construction: New
- Exterior Features: Stone/Rock, Wood, Cement Fiber, 1 Side Masonry
- Floor: Ceramic Tile, Vinyl
- Foundation: Slab
- Kitchen Length: 17
- Roof: Composition
- Source Sqft: Appsl Dist
Land Information
- Lot Description: Level
- Lot Dimensions: 40x105
- Lot Improvements: Street Paved, Curbs, Sidewalks, Streetlights, Interstate Hwy - 1 Mile or less
School Information
- Elementary School: Hillcrest
- High School: Burbank
- Middle School: Harris
- School District: San Antonio I.S.D.
Garage and Parking
- Garage Parking: None/Not Applicable
Eco-Communities
- Energy Efficiency: Programmable Thermostat, 12"+ Attic Insulation, Double Pane Windows, Radiant Barrier, Low E Windows, Ceiling Fans
- Water/Sewer: City
Utilities
- Air Conditioning: One Central
- Fireplace: Not Applicable
- Heating Fuel: Electric
- Heating: Central
- Window Coverings: None Remain
Amenities
- Neighborhood Amenities: None
Finance and Tax Information
- Days On Market: 417
- Home Owners Association Mandatory: None
- Total Tax: 6654
Other Features
- Contract: Exclusive Right To Sell
- Instdir: From Frontage Rd turn East onto Hawthorne
- Interior Features: One Living Area, Eat-In Kitchen, Island Kitchen, Utility Room Inside, 1st Floor Lvl/No Steps, High Ceilings, Open Floor Plan, Laundry in Kitchen, Attic - Pull Down Stairs
- Legal Desc Lot: 47
- Legal Description: NCB 6565 BLK 3 LOT 47
- Miscellaneous: Builder 10-Year Warranty
- Occupancy: Vacant
- Ph To Show: 210-222-2227
- Possession: Closing/Funding
- Style: One Story, Traditional
- Views: 26
Owner Information
- Owner Lrealreb: No
Similar Properties



