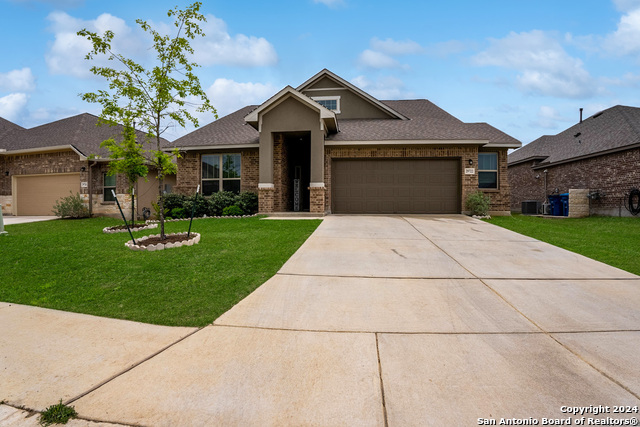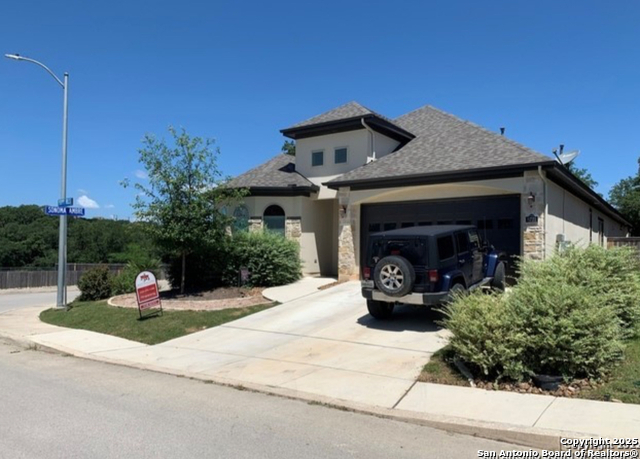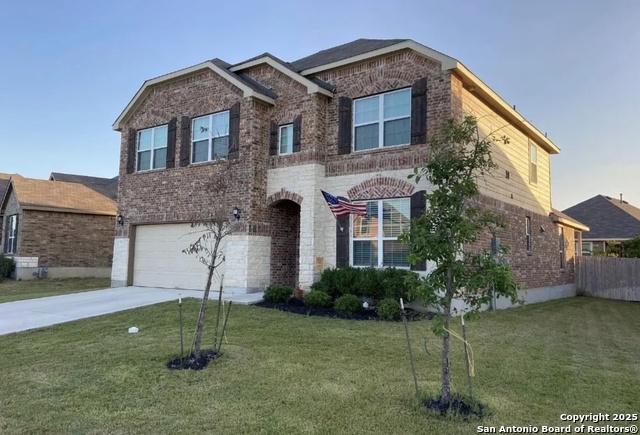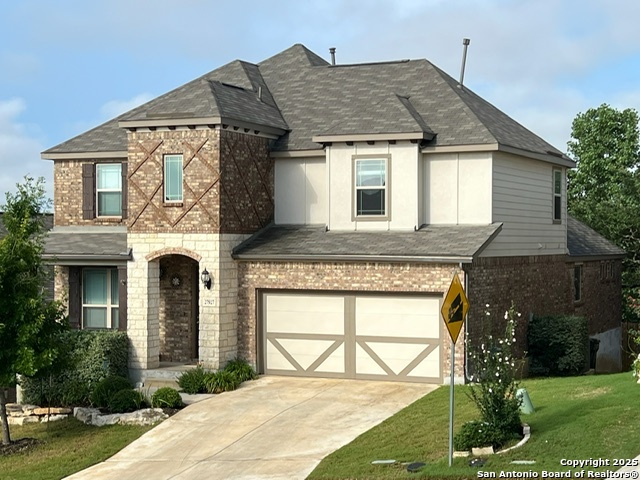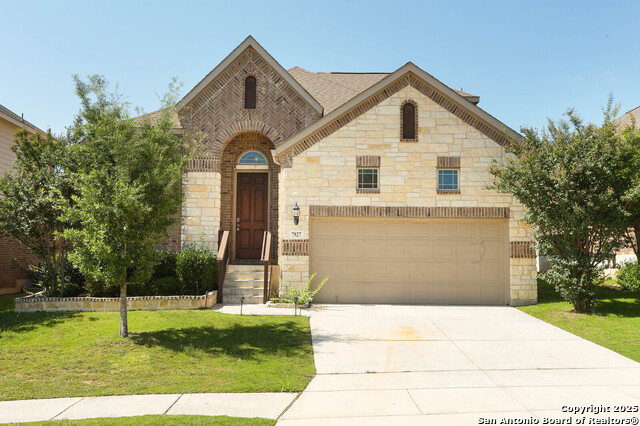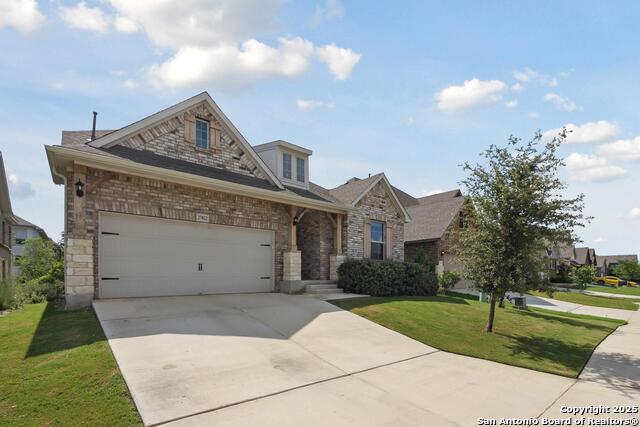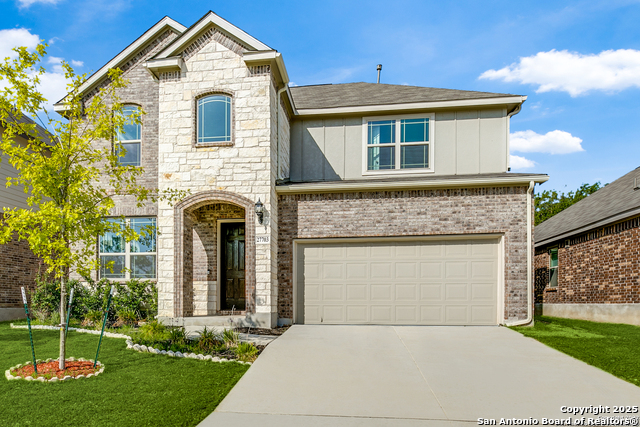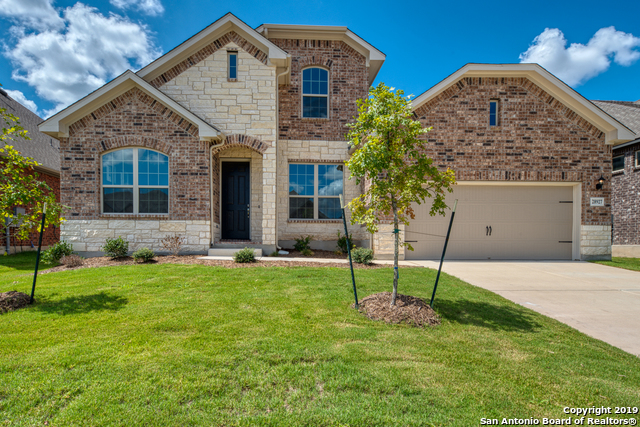9007 Maureens Pond, Fair Oaks Ranch, TX 78015
Property Photos

Would you like to sell your home before you purchase this one?
Priced at Only: $2,995
For more Information Call:
Address: 9007 Maureens Pond, Fair Oaks Ranch, TX 78015
Property Location and Similar Properties
- MLS#: 1872647 ( Residential Rental )
- Street Address: 9007 Maureens Pond
- Viewed: 90
- Price: $2,995
- Price sqft: $1
- Waterfront: No
- Year Built: 2014
- Bldg sqft: 2404
- Bedrooms: 4
- Total Baths: 3
- Full Baths: 2
- 1/2 Baths: 1
- Days On Market: 91
- Additional Information
- County: KENDALL
- City: Fair Oaks Ranch
- Zipcode: 78015
- Subdivision: Fair Oaks Ranch
- District: Boerne
- Elementary School: Van Raub
- Middle School: Boerne S
- High School: Champion
- Provided by: Cibolo Creek Realty, LLC
- Contact: Travis Wagner
- (210) 323-1346

- DMCA Notice
-
DescriptionThis elegant one story home features numerous upgrades, a gourmet kitchen and four sides masonry. Located in the gated Front Gate subdivision in the City of Fair Oaks Ranch, on a cul de sac homesite with a level fenced backyard. Easy access to IH10 for the commute, as well as close to the Fair Oaks Ranch Country Club. Open living area and kitchen overlooking backyard. Beautiful wood flooring in select areas of the home. Large master bedroom retreat with spa like bathroom. Full sod and landscaping with a sprinkler system. Office can be used as a 4th bedroom. Tenant occupied until the end of June 2025.
Payment Calculator
- Principal & Interest -
- Property Tax $
- Home Insurance $
- HOA Fees $
- Monthly -
Features
Building and Construction
- Apprx Age: 11
- Builder Name: Ashton Woods Homes
- Exterior Features: Brick, 4 Sides Masonry, Stone/Rock, Stucco
- Flooring: Carpeting, Ceramic Tile, Wood
- Foundation: Slab
- Kitchen Length: 17
- Roof: Composition
- Source Sqft: Bldr Plans
School Information
- Elementary School: Van Raub
- High School: Champion
- Middle School: Boerne Middle S
- School District: Boerne
Garage and Parking
- Garage Parking: Two Car Garage
Eco-Communities
- Water/Sewer: Water System, Sewer System
Utilities
- Air Conditioning: One Central, Zoned
- Fireplace: One, Living Room, Wood Burning, Gas
- Heating Fuel: Natural Gas
- Heating: Central
- Security: Controlled Access, Security System
- Utility Supplier Elec: CPS
- Utility Supplier Gas: Grey Forest
- Utility Supplier Grbge: City
- Utility Supplier Sewer: Allied Waste
- Utility Supplier Water: SAWS
- Window Coverings: Some Remain
Amenities
- Common Area Amenities: None
Finance and Tax Information
- Application Fee: 75
- Days On Market: 71
- Max Num Of Months: 36
- Pet Deposit: 300
- Security Deposit: 3200
Rental Information
- Rent Includes: Condo/HOA Fees
- Tenant Pays: Gas/Electric, Water/Sewer, Yard Maintenance, Garbage Pickup, Renters Insurance Required
Other Features
- Accessibility: Level Lot, Level Drive, First Floor Bath, First Floor Bedroom
- Application Form: TAR
- Apply At: SEE AGENT
- Instdir: Take IH-10 West to the Fair Oaks Ranch Exit. Turn right onto Fair Oaks Parkway. Turn left at entry to Front Gate, Left onto Whisper Gate, right onto Fairs Gate, left onto Maureens Pond. House on Right
- Interior Features: One Living Area, Separate Dining Room, Eat-In Kitchen, Island Kitchen, Breakfast Bar, Walk-In Pantry, Study/Library, Utility Room Inside, Secondary Bedroom Down, 1st Floor Lvl/No Steps, High Ceilings, Open Floor Plan
- Legal Description: Front Gate at Fair Oaks Ranch, Unit 8, Lot 132
- Min Num Of Months: 12
- Miscellaneous: Not Applicable
- Occupancy: Tenant
- Personal Checks Accepted: No
- Ph To Show: 210-323-1346
- Restrictions: Smoking Outside Only
- Salerent: For Rent
- Section 8 Qualified: No
- Style: One Story
- Views: 90
Owner Information
- Owner Lrealreb: No
Similar Properties
Nearby Subdivisions




























