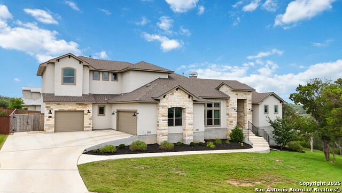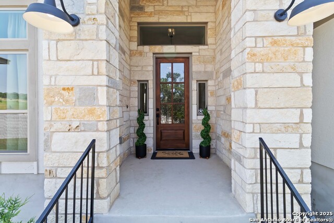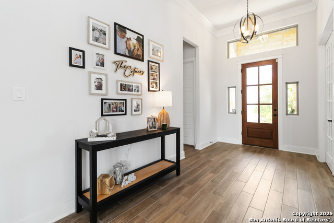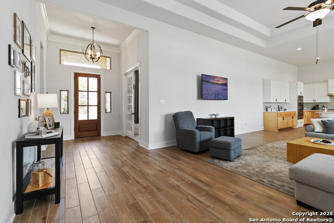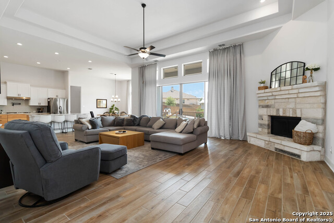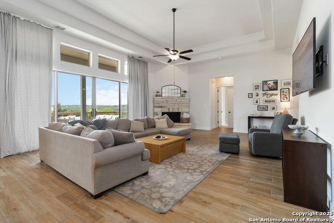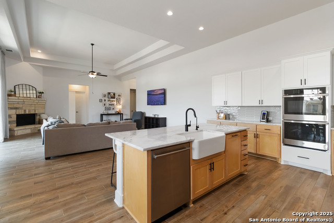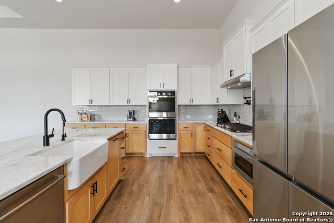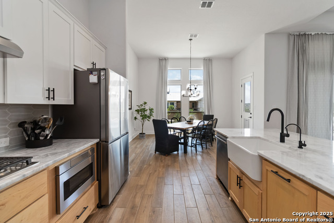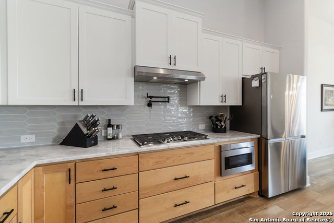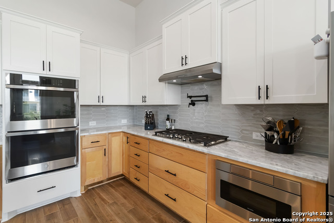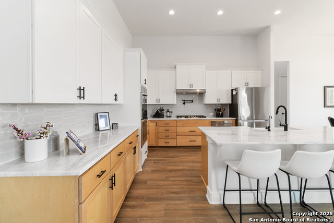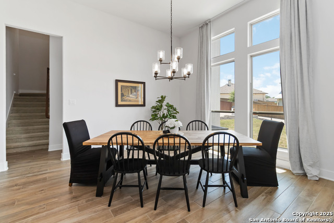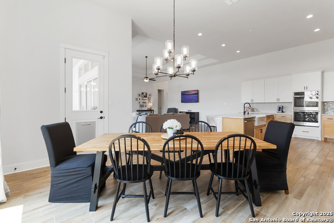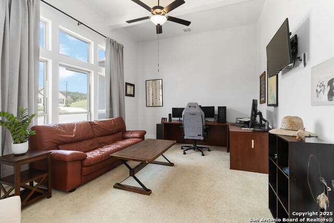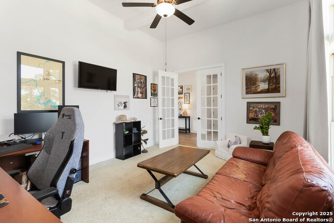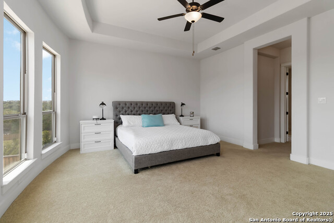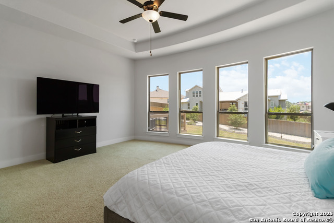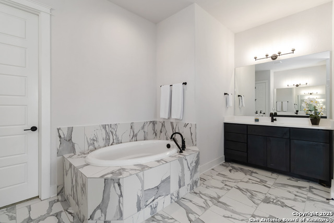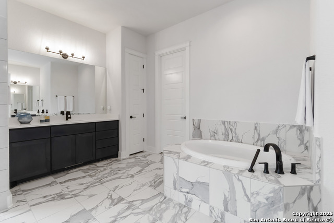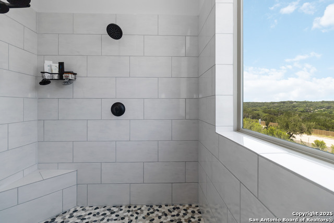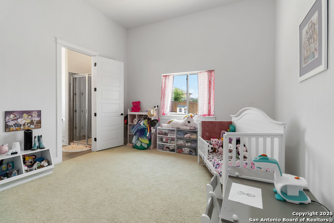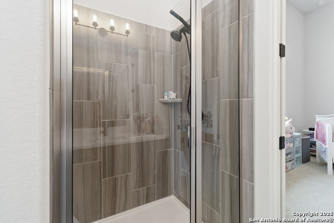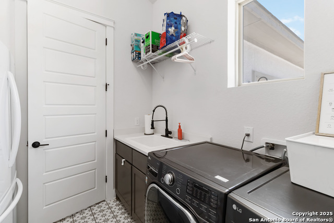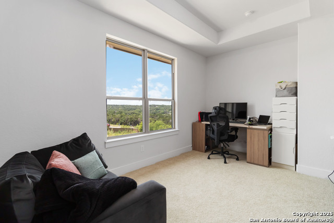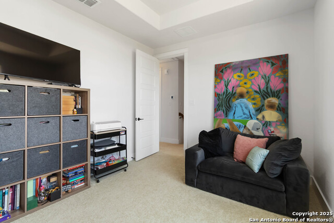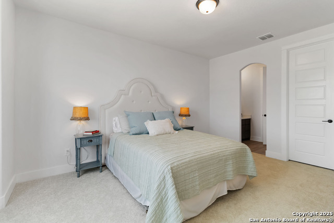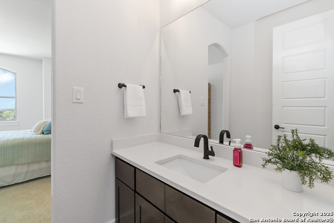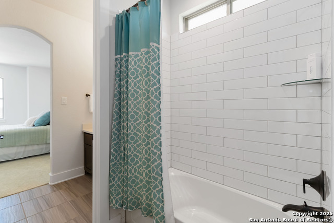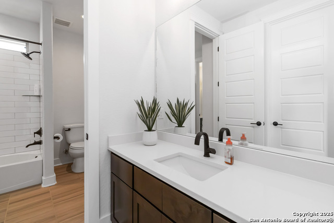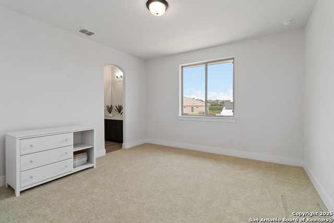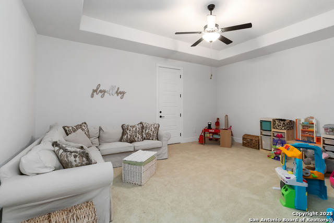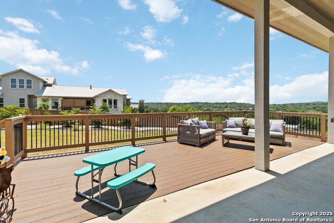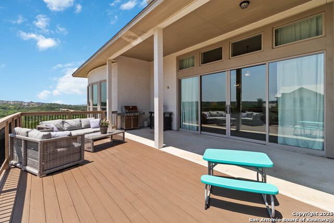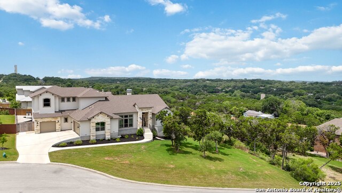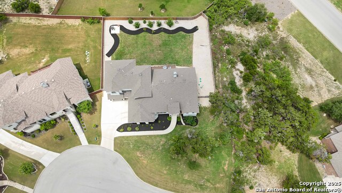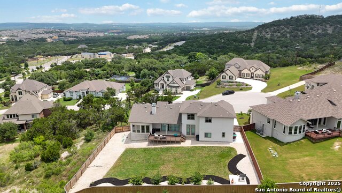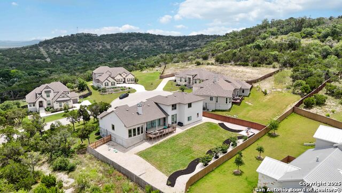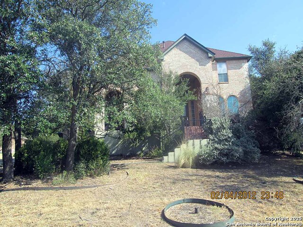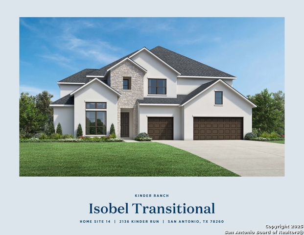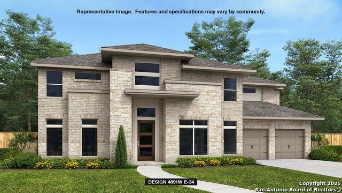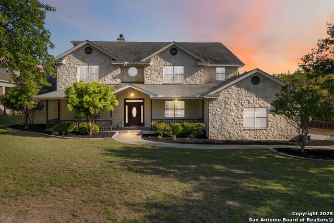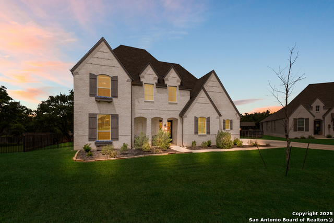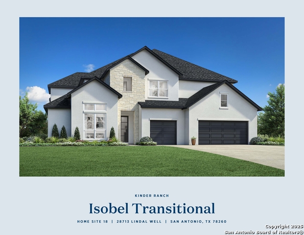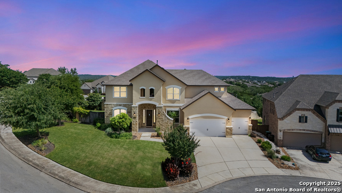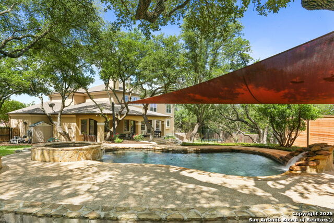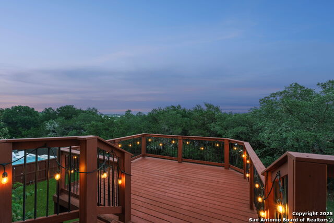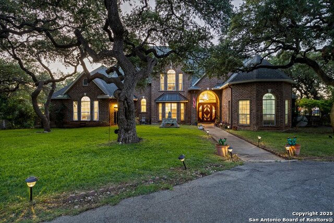1512 Aubrey Point, San Antonio, TX 78260
Property Photos
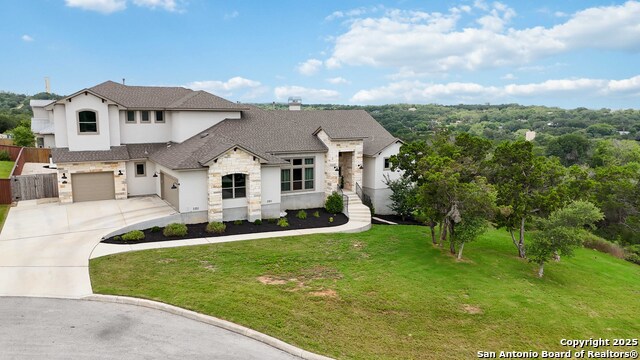
Would you like to sell your home before you purchase this one?
Priced at Only: $874,999
For more Information Call:
Address: 1512 Aubrey Point, San Antonio, TX 78260
Property Location and Similar Properties
- MLS#: 1872497 ( Single Residential )
- Street Address: 1512 Aubrey Point
- Viewed: 313
- Price: $874,999
- Price sqft: $219
- Waterfront: No
- Year Built: 2021
- Bldg sqft: 3997
- Bedrooms: 4
- Total Baths: 4
- Full Baths: 3
- 1/2 Baths: 1
- Garage / Parking Spaces: 3
- Days On Market: 191
- Additional Information
- County: BEXAR
- City: San Antonio
- Zipcode: 78260
- Subdivision: Highland Estates
- District: Comal
- Elementary School: Specht
- Middle School: Bulverde
- High School: Pieper
- Provided by: JB Goodwin, REALTORS
- Contact: Renee Bachman
- (210) 508-2171

- DMCA Notice
-
DescriptionSkip the build this 4 bed, 3.5 bath Highland Estates beauty is move in ready, with $10,000 Buyer Incentive included! Set on over half an acre at the end of a quiet cul de sac, this custom home blends Hill Country charm with modern convenience. Catch breathtaking sunsets from the expansive deck or enjoy storm watching through the sleek sliding glass wall in the spacious open living area, warmed by a corner gas fireplace. The chef's kitchen impresses with multi burner gas cooking, pot filler, double ovens, two tone cabinetry, granite counters, and a huge walk in pantry tucked under the stairs. The split primary suite offers a spa bath retreat and incredible 3 tier custom closet. A second main level bedroom with ensuite bath is ideal for guests or multi generational living. Two dedicated offices make work from home days easy. Upstairs, two additional bedrooms feature separate vanities connected by a Jack and Jill bath, plus a versatile media/game room. The oversized 3 car garage includes a separate bay perfect for extra storage, a workshop, or home gym. With timeless design, elevated comfort, and prime location near Stone Oak amenities, this Highland Estates gem delivers everything you want without the cost and wait of new construction.
Payment Calculator
- Principal & Interest -
- Property Tax $
- Home Insurance $
- HOA Fees $
- Monthly -
Features
Building and Construction
- Builder Name: WHITESTONE CUSTOM HOMES
- Construction: Pre-Owned
- Exterior Features: 4 Sides Masonry, Stone/Rock, Stucco
- Floor: Carpeting, Ceramic Tile
- Foundation: Slab
- Kitchen Length: 15
- Roof: Composition
- Source Sqft: Appraiser
Land Information
- Lot Description: Cul-de-Sac/Dead End, County VIew, 1/2-1 Acre
- Lot Improvements: Street Paved, Curbs
School Information
- Elementary School: Specht
- High School: Pieper
- Middle School: Bulverde
- School District: Comal
Garage and Parking
- Garage Parking: Three Car Garage, Attached
Eco-Communities
- Water/Sewer: Water System, Aerobic Septic
Utilities
- Air Conditioning: Two Central
- Fireplace: Living Room
- Heating Fuel: Electric
- Heating: Central
- Utility Supplier Elec: CPS
- Utility Supplier Gas: CPS
- Utility Supplier Grbge: TIGER
- Utility Supplier Sewer: SEPTIC
- Utility Supplier Water: SAWS
- Window Coverings: All Remain
Amenities
- Neighborhood Amenities: Controlled Access
Finance and Tax Information
- Days On Market: 149
- Home Owners Association Fee: 302.5
- Home Owners Association Frequency: Quarterly
- Home Owners Association Mandatory: Mandatory
- Home Owners Association Name: SA HIGHLAND ESTATES ASSOCIATION
- Total Tax: 18606
Other Features
- Contract: Exclusive Right To Sell
- Instdir: 281 to Borgfeld Road. Left on Aubrey Point. House on Right.
- Interior Features: Two Living Area, Liv/Din Combo, Eat-In Kitchen, Island Kitchen, Breakfast Bar, Walk-In Pantry, Study/Library, Media Room, Secondary Bedroom Down, High Ceilings, Open Floor Plan, Pull Down Storage, Cable TV Available, High Speed Internet, Laundry Main Level, Walk in Closets, Attic - Pull Down Stairs, Attic - Attic Fan
- Legal Description: Cb 4851A (Highland Estates Ut-1B Pud), Block 1 Lot 7 2018 Ne
- Miscellaneous: Builder 10-Year Warranty, No City Tax, Cluster Mail Box
- Occupancy: Owner
- Ph To Show: 210-222-2227
- Possession: Closing/Funding
- Style: Two Story
- Views: 313
Owner Information
- Owner Lrealreb: No
Similar Properties
Nearby Subdivisions
Bavarian Hills
Bent Tree
Bluffs Of Lookout Canyon
Boulders At Canyon Springs
Canyon Ranch Estates
Canyon Springs
Canyon Springs Cove
Clementson Ranch
Enclave At Canyon Springs
Estancia
Estancia Ranch
Estancia Ranch - 50
Hastings Ridge At Kinder Ranch
Heights At Stone Oak
Highland Estates
Kinder Northeast
Kinder Ranch
Kinder Ranch 70's
Lakeside At Canyon Springs
Legend Oaks
Links At Canyon Springs
Lookout Canyon
Lookout Canyon Creek
N/a
None
Oak Moss North
Oakwood Acres
Panther Creek At Stone O
Panther Creek Ne
Promontory Heights
Promontory Pointe
Prospect Creek At Kinder Ranch
Ridge At Canyon Springs
Ridge At Lookout Canyon
Ridge Of Silverado Hills
Royal Oaks Estates
San Miguel
San Miguel At Canyon Springs
Sherwood Forest
Silverado Hills
Springs Of Silverado Hills
Sterling Ridge
Stone Oak Villas
Stone Oak Villas Ne
Stonecrest At Lookout Ca
Summerglen
Sunday Creek At Kinder Ranch
Terra Bella
The Bluffs At Canyon Springs
The Enclave At Canyon Springs
The Forest At Stone Oak
The Heights At Stone Oak
The Overlook
The Preserve Of Sterling Ridge
The Reserve
The Reserve At Canyon Springs
The Reserves @ The Heights Of
The Ridge At Lookout Canyon
The Summit At Canyon Springs
The Summit At Sterling Ridge
Timber Oaks North
Timberline Park Cm
Timberwood Park
Tivoli
Toll Brothers At Kinder Ranch
Valencia Park Enclave
Villas At Canyon Springs
Villas Of Silverado Hills
Villas Sub
Vista Bella
Waters At Canyon Springs
Willis Ranch



