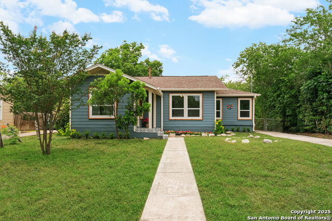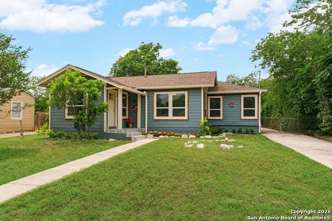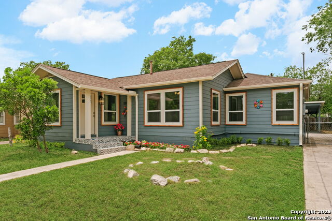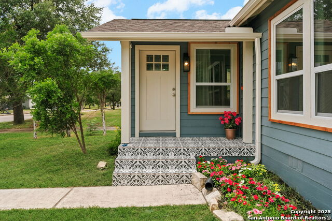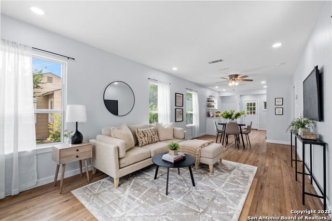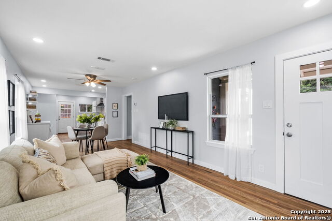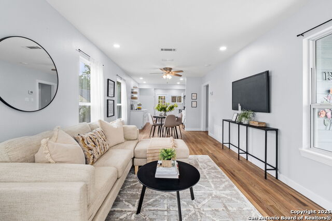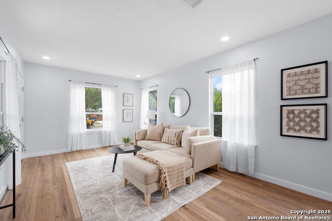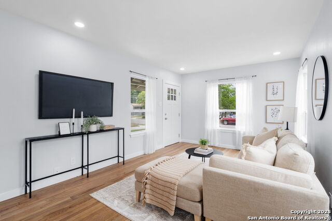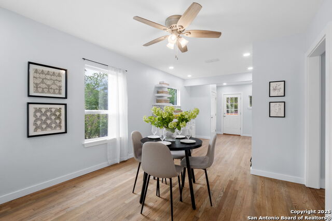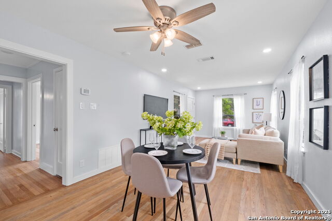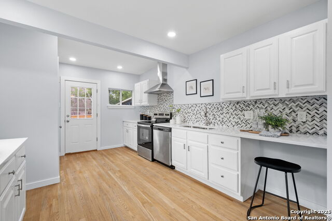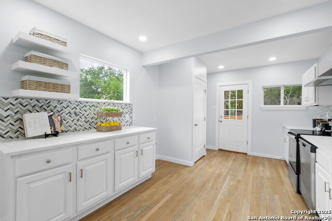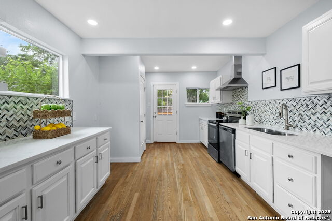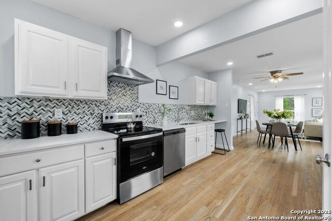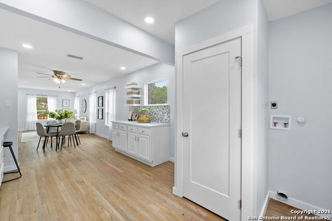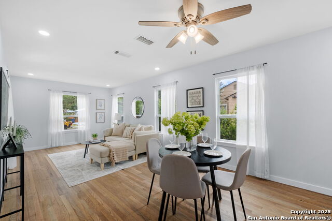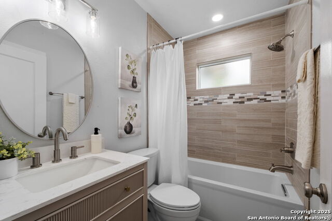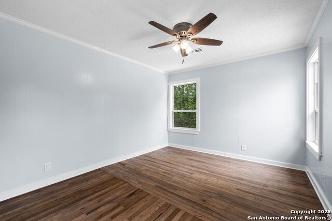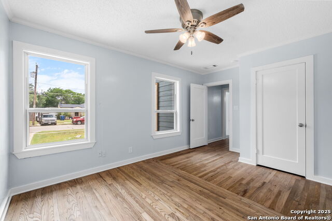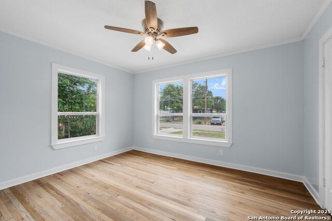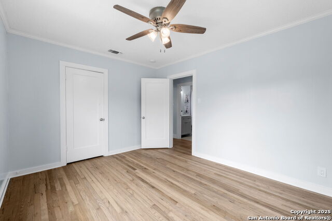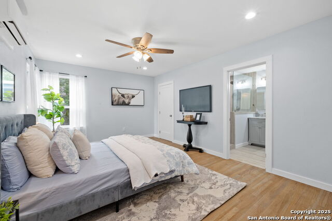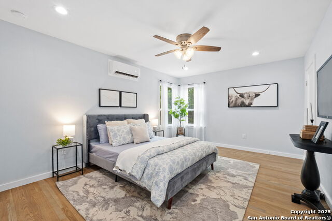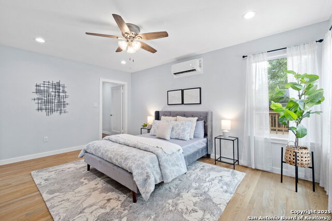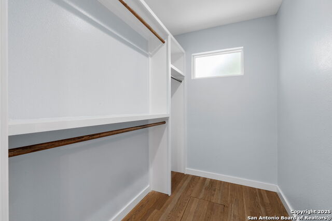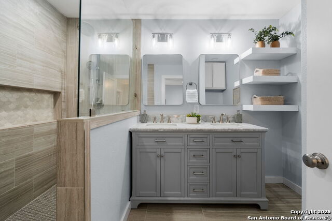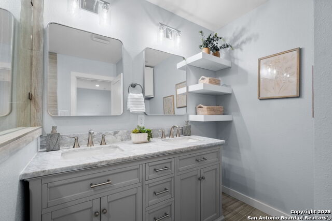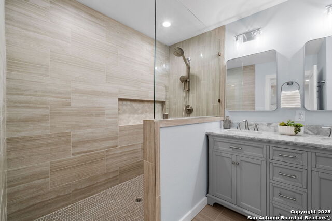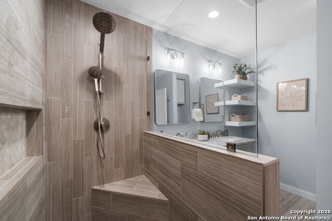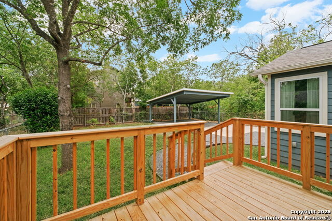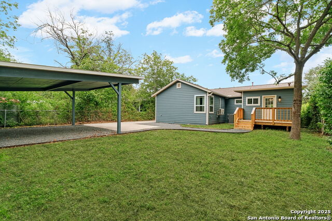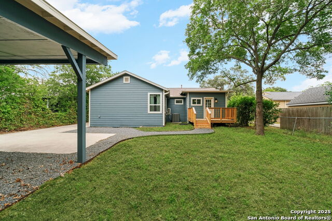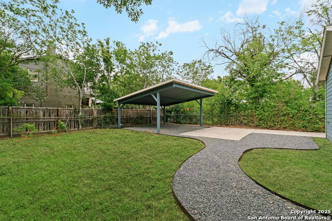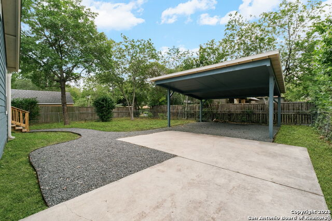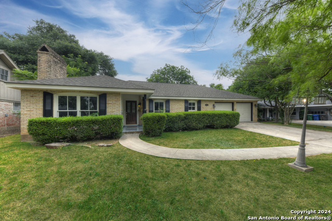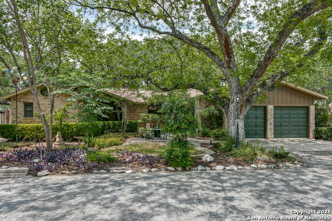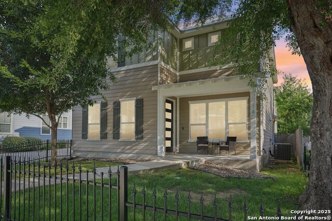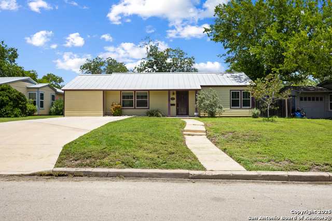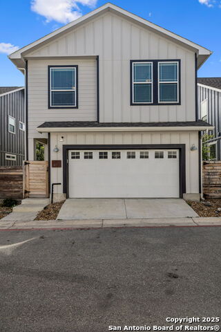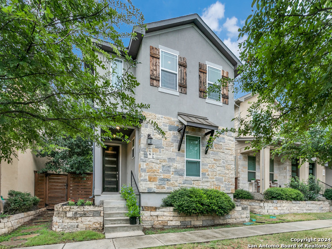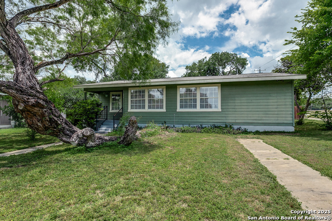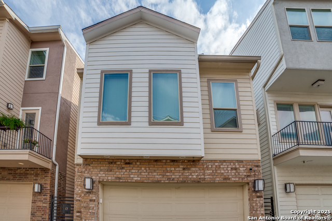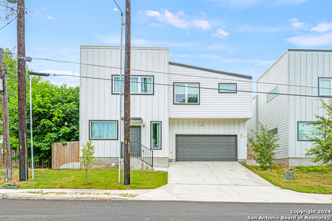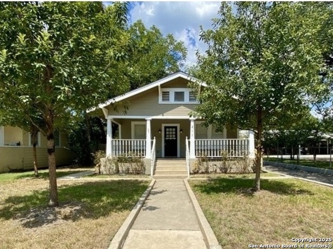131 New Haven, San Antonio, TX 78209
Property Photos
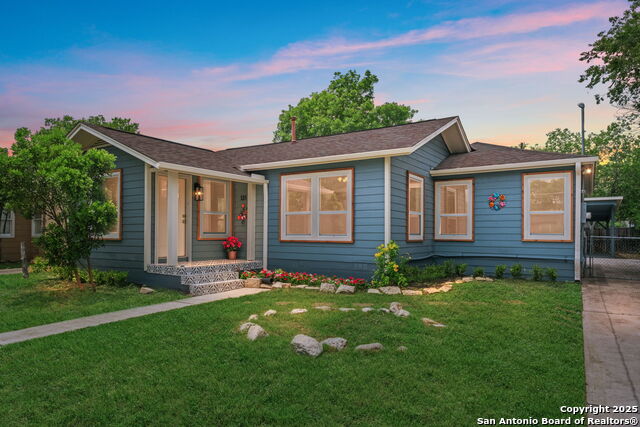
Would you like to sell your home before you purchase this one?
Priced at Only: $429,000
For more Information Call:
Address: 131 New Haven, San Antonio, TX 78209
Property Location and Similar Properties
- MLS#: 1872494 ( Single Residential )
- Street Address: 131 New Haven
- Viewed: 5
- Price: $429,000
- Price sqft: $314
- Waterfront: No
- Year Built: 1947
- Bldg sqft: 1366
- Bedrooms: 3
- Total Baths: 2
- Full Baths: 2
- Garage / Parking Spaces: 1
- Days On Market: 35
- Additional Information
- County: BEXAR
- City: San Antonio
- Zipcode: 78209
- Subdivision: Terrell Heights
- District: Alamo Heights I.S.D.
- Elementary School: Woodridge
- Middle School: Alamo Heights
- High School: Alamo Heights
- Provided by: Phyllis Browning Company
- Contact: Craig Browning
- (210) 824-7878

- DMCA Notice
-
DescriptionWelcome to 131 New Haven Dr, a stunning single story home in the sought after Terrell Heights neighborhood, zoned to the prestigious Alamo Heights Independent School District. This fully renovated 3 bedroom, 2 bathroom residence spans approximately 1,366 square feet and features thoughtful design elements throughout. The open concept interior showcases beautiful hardwood floors, recessed lighting, and a neutral color palette that creates a bright and airy atmosphere. Large windows with sheer curtains allow natural light to fill the space, enhancing the modern elegance of the living and dining areas. A sleek ceiling fan with integrated lighting adds both style and comfort to the dining space, perfect for gatherings. The gourmet kitchen is a highlight, featuring crisp white cabinetry, stainless steel appliances, and a striking herringbone patterned backsplash. Ample counter space, a double sink, and a convenient breakfast bar make this kitchen both functional and inviting. A door off the kitchen leads to a spacious backyard deck, ideal for outdoor entertaining. The primary bedroom offers a peaceful retreat with direct access to a luxurious ensuite bathroom. Both bathrooms have been meticulously updated with marble countertops, double vanities, and modern fixtures. The primary bathroom features a glass enclosed shower with wood look tiles and a built in bench, while the second bathroom includes a soaking tub with a stylish tile surround and a sleek showerhead. Outside, the home's blue exterior is complemented by a well maintained lawn and vibrant flower beds. The front porch, adorned with decorative tile steps, adds charm and curb appeal. The expansive backyard includes a wooden deck with a ramp for accessibility, a 2 car covered carport, and plenty of green space, all enclosed by a privacy fence and surrounded by mature trees. With its modern updates, prime location, and timeless design, 131 New Haven Dr is a true gem in Terrell Heights. Schedule your private tour today!
Payment Calculator
- Principal & Interest -
- Property Tax $
- Home Insurance $
- HOA Fees $
- Monthly -
Features
Building and Construction
- Apprx Age: 78
- Builder Name: UNKWN
- Construction: Pre-Owned
- Exterior Features: Wood, Siding, Cement Fiber
- Floor: Wood
- Kitchen Length: 16
- Roof: Composition
- Source Sqft: Appraiser
Land Information
- Lot Description: 1/4 - 1/2 Acre
- Lot Improvements: Street Paved, Curbs
School Information
- Elementary School: Woodridge
- High School: Alamo Heights
- Middle School: Alamo Heights
- School District: Alamo Heights I.S.D.
Garage and Parking
- Garage Parking: Detached
Eco-Communities
- Energy Efficiency: Tankless Water Heater, Programmable Thermostat, Double Pane Windows
- Water/Sewer: Water System, Sewer System
Utilities
- Air Conditioning: One Central
- Fireplace: Not Applicable
- Heating Fuel: Natural Gas
- Heating: Central
- Recent Rehab: Yes
- Utility Supplier Elec: CPS
- Utility Supplier Gas: CPS
- Utility Supplier Grbge: CITY
- Utility Supplier Sewer: SAWS
- Utility Supplier Water: SAWS
- Window Coverings: All Remain
Amenities
- Neighborhood Amenities: None
Finance and Tax Information
- Days On Market: 34
- Home Owners Association Mandatory: None
- Total Tax: 6190.38
Rental Information
- Currently Being Leased: No
Other Features
- Accessibility: 2+ Access Exits, 36 inch or more wide halls, No Carpet, Level Lot, Level Drive, First Floor Bath, Full Bath/Bed on 1st Flr, First Floor Bedroom
- Contract: Exclusive Right To Sell
- Instdir: New Haven
- Interior Features: One Living Area, Liv/Din Combo, Eat-In Kitchen, Two Eating Areas, Utility Room Inside, Open Floor Plan, Cable TV Available, High Speed Internet, Laundry in Kitchen, Walk in Closets
- Legal Desc Lot: 26
- Legal Description: Ncb 8689 Blk 3 Lot 26
- Miscellaneous: Virtual Tour
- Occupancy: Vacant
- Ph To Show: 210-222-2227
- Possession: Closing/Funding
- Style: One Story, Traditional
Owner Information
- Owner Lrealreb: No
Similar Properties
Nearby Subdivisions
Alamo Heights
Austin Hwy Heights
Austin Hwy Heights Subne
Bel Meade
Country Lane Court
Crownhill
Crownhill Acrea
Crownhill Acres
Crownridge
Escondida At Sunset
Escondida Way
Green Heights
Leland Terrace
Lincoln Heights
Mahncke Park
Na
Northridge
Northridge Park
Northwood
Northwood Estates
Northwood Northeast
Oak Park
Ridgecrest Villas/casinas
Scottshill Th's Ah
Sunset
Sunset Rd. Area (ah)
Terrell Heights
Terrell Hills
The Gardens At Urban Crest
The Greens At Lincol
The Village At Linco
Uptown Urban Crest
Willshire Village (ne)
Wilshire Park
Wilshire Village
Wilshire Village Ne



