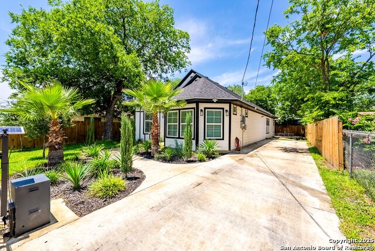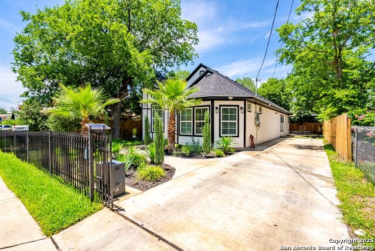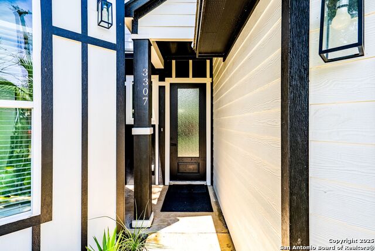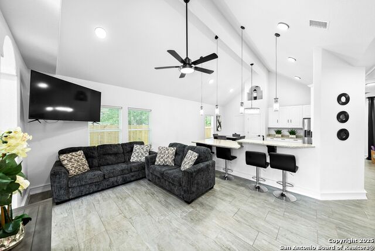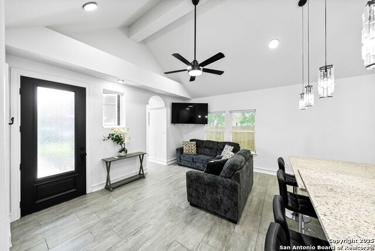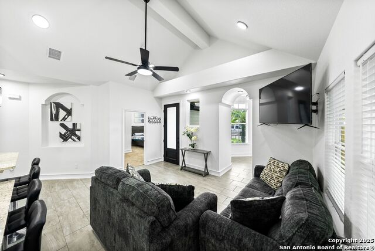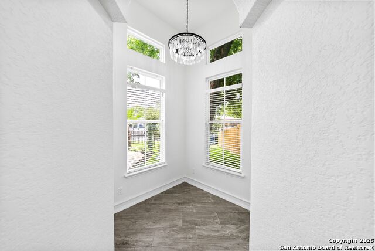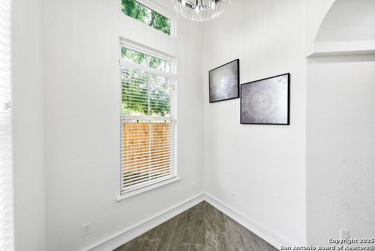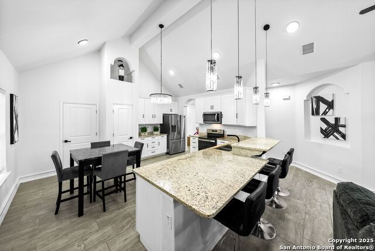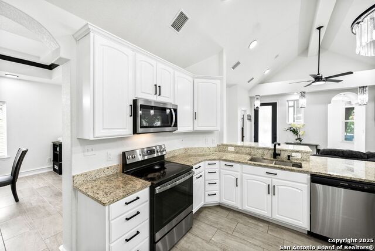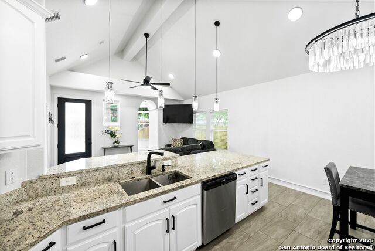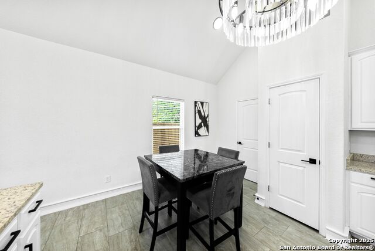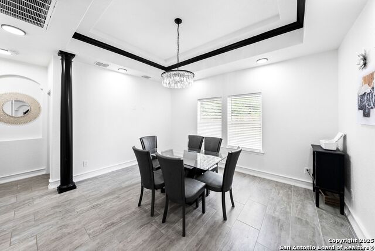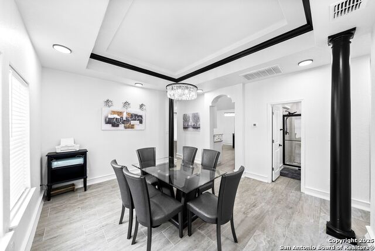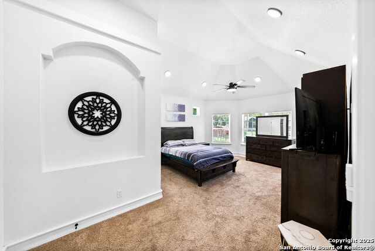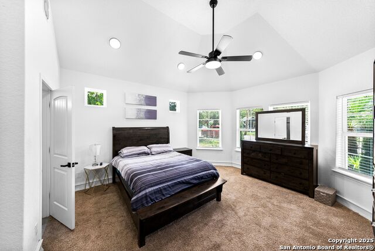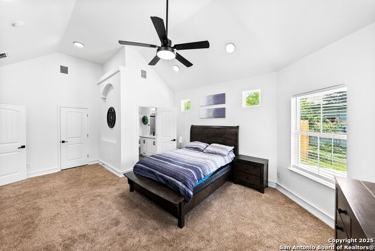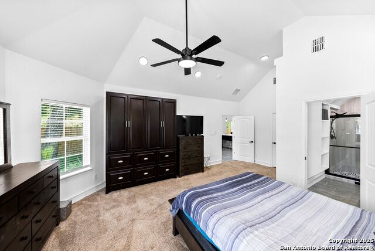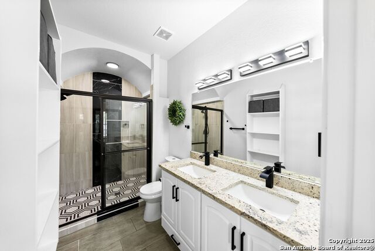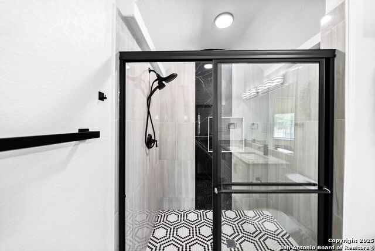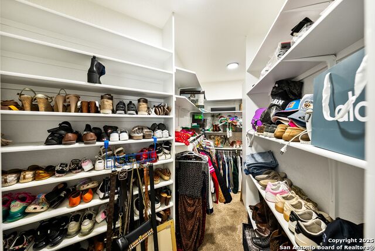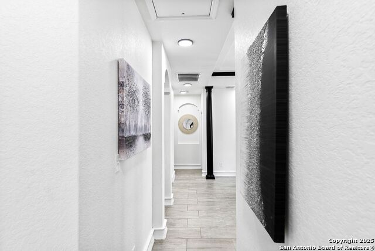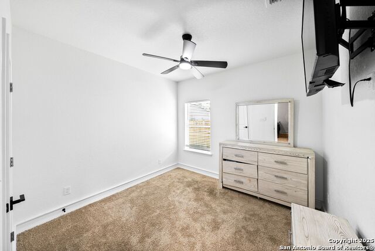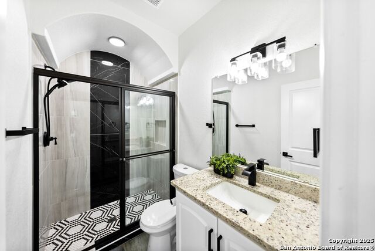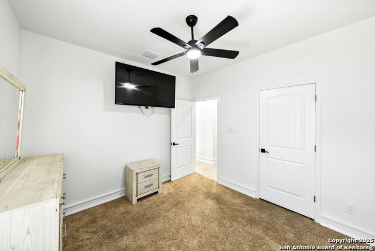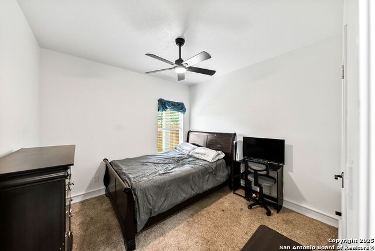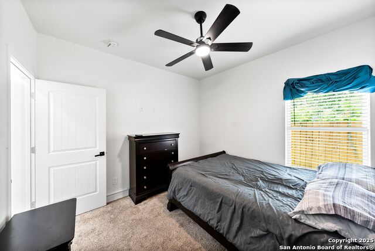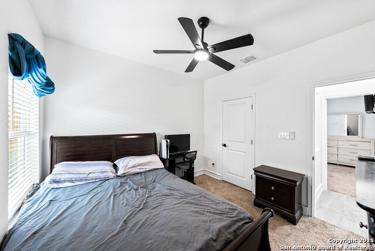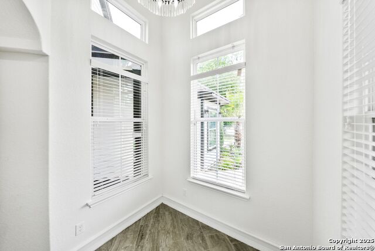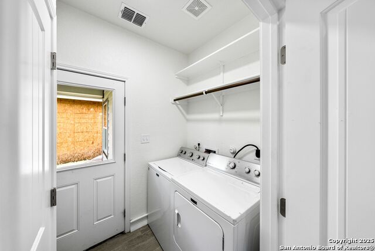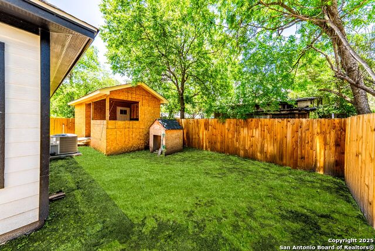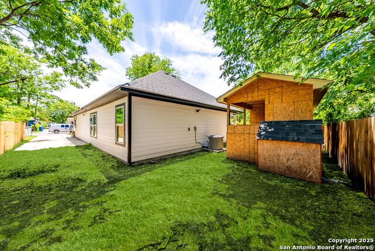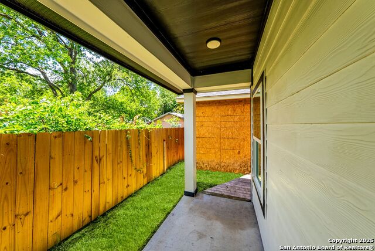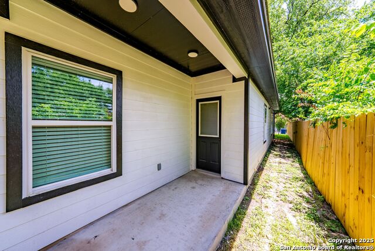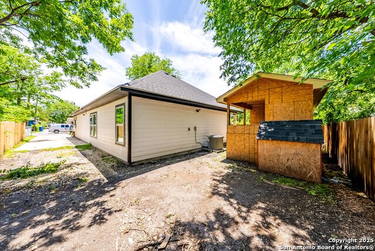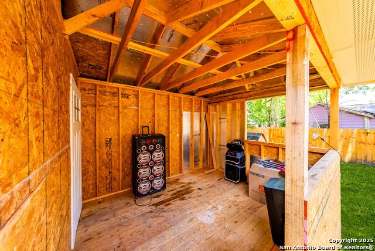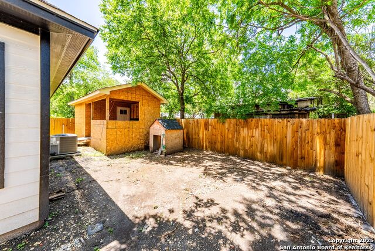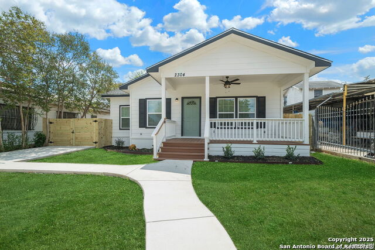3307 Salinas W, San Antonio, TX 78207
Property Photos
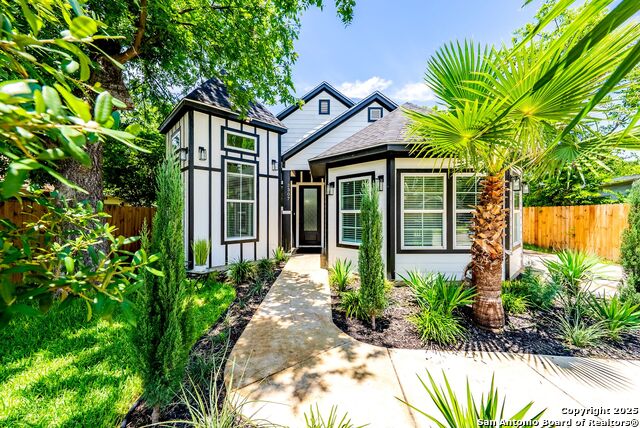
Would you like to sell your home before you purchase this one?
Priced at Only: $269,000
For more Information Call:
Address: 3307 Salinas W, San Antonio, TX 78207
Property Location and Similar Properties
- MLS#: 1872475 ( Single Residential )
- Street Address: 3307 Salinas W
- Viewed: 28
- Price: $269,000
- Price sqft: $160
- Waterfront: No
- Year Built: 2022
- Bldg sqft: 1682
- Bedrooms: 3
- Total Baths: 2
- Full Baths: 2
- Garage / Parking Spaces: 1
- Days On Market: 34
- Additional Information
- County: BEXAR
- City: San Antonio
- Zipcode: 78207
- Subdivision: 26th/zarzamora
- District: San Antonio I.S.D.
- Elementary School: Ogden
- Middle School: Rhodes
- High School: Lanier
- Provided by: Keller Williams Heritage
- Contact: Sandra Uribe
- (210) 215-0632

- DMCA Notice
-
DescriptionContemporary Living in a Prime Location Built in 2023! Step into style and comfort with this beautifully designed 3 bedroom, 2 bath home built in 2023! From the moment you enter, you'll be welcomed by an open layout with soaring high ceilings, creating an airy, light filled space perfect for relaxing or entertaining. A separate dining room offers the ideal setting for meals and gatherings. The kitchen is a showstopper, featuring granite countertops and plenty of prep space, perfect for any home chef. Each bedroom is spacious and well lit, while the two full size bathrooms are designed with both comfort and functionality in mind. Enjoy added privacy and curb appeal with an enclosed ornamental fence, and take full advantage of the massive rear storage room ideal for tools, seasonal items, or hobby space.
Payment Calculator
- Principal & Interest -
- Property Tax $
- Home Insurance $
- HOA Fees $
- Monthly -
Features
Building and Construction
- Builder Name: Rigal Construction
- Construction: Pre-Owned
- Exterior Features: Cement Fiber
- Floor: Carpeting, Ceramic Tile
- Foundation: Slab
- Kitchen Length: 16
- Roof: Composition
- Source Sqft: Appsl Dist
Land Information
- Lot Description: Level
- Lot Improvements: Street Paved, Street Gutters, City Street
School Information
- Elementary School: Ogden
- High School: Lanier
- Middle School: Rhodes
- School District: San Antonio I.S.D.
Garage and Parking
- Garage Parking: None/Not Applicable
Eco-Communities
- Energy Efficiency: Programmable Thermostat, Double Pane Windows, Variable Speed HVAC, Energy Star Appliances
- Water/Sewer: City
Utilities
- Air Conditioning: One Central
- Fireplace: Not Applicable
- Heating Fuel: Electric
- Heating: Central
- Window Coverings: All Remain
Amenities
- Neighborhood Amenities: None
Finance and Tax Information
- Days On Market: 34
- Home Owners Association Mandatory: None
- Total Tax: 5811
Rental Information
- Currently Being Leased: No
Other Features
- Contract: Exclusive Right To Sell
- Instdir: Going on Bandera Rd to downtown, continue straight onto TX 421 Spur S, turn right onto N Hamilton Ave. Turn right onto W. Salinas, home will be on the right.
- Interior Features: One Living Area, Separate Dining Room, Eat-In Kitchen, Study/Library, Utility Room Inside, Secondary Bedroom Down, 1st Floor Lvl/No Steps, High Ceilings, Open Floor Plan, Pull Down Storage, Skylights, All Bedrooms Downstairs, Laundry Main Level
- Legal Desc Lot: 21
- Legal Description: Ncb 6352 Blk 4 Lot 21 22
- Occupancy: Owner
- Ph To Show: 210.222.2227
- Possession: Closing/Funding
- Style: One Story, Contemporary, Traditional
- Views: 28
Owner Information
- Owner Lrealreb: No
Similar Properties
Nearby Subdivisions
(57401) S. Laredo S.e. To Frio
26th/zarzamora
Cassiano Homes (common)
Cattleman Square
Commerce S To Guadalupe Sa
Commerce S. To Guadalupe (sa)
Culebra S. To Delgado Sa
Cupples/zarzamora
Delgado S. To W. Martin (sa)
Delgado S. To W. Martin Sa
Frio City Rd
Gardendale Area 8 Ed
Guadalupe S To Laredo St Sa
Lincoln Heights
Lincoln Heights Cour
N/a
Not In Defined Subdivision
Prospect Hill
S Laredo Se To Frio City Rd Sa
S. Laredo
San Juan Homes
Unknown
W Martin S To W Commerce (sa)
Westholme



