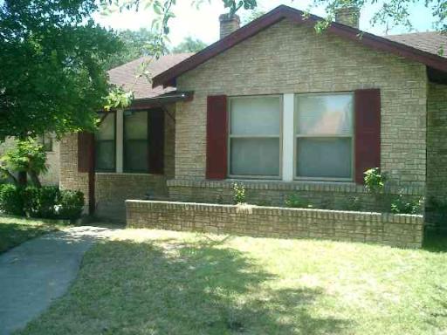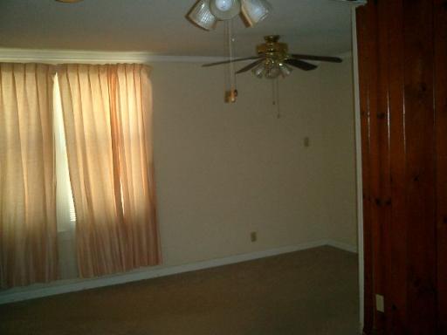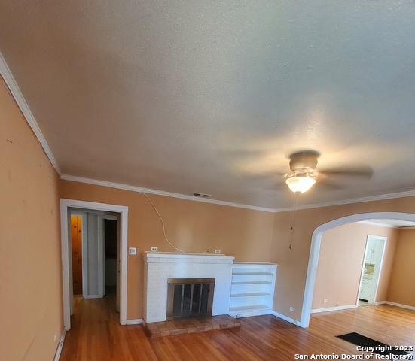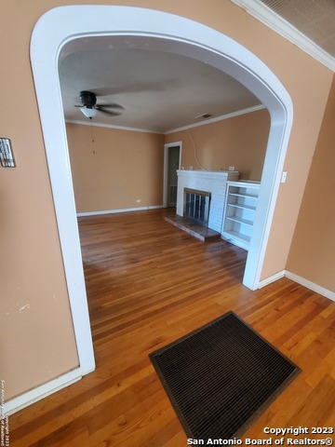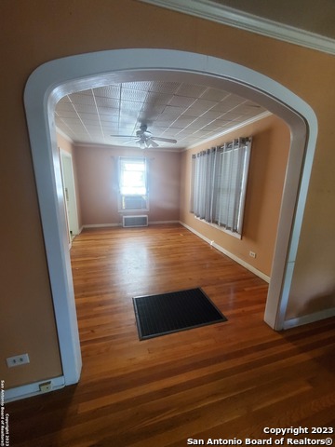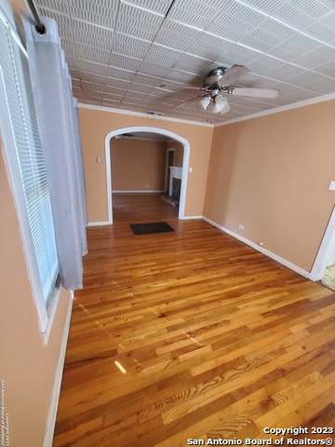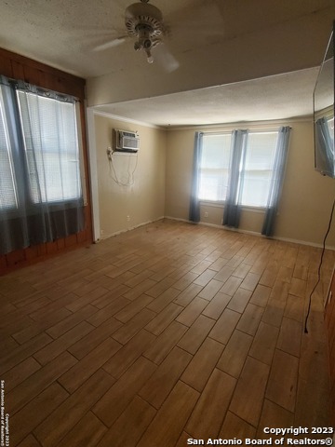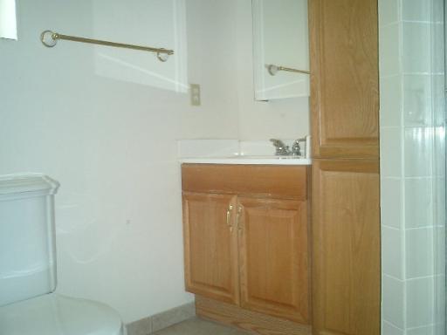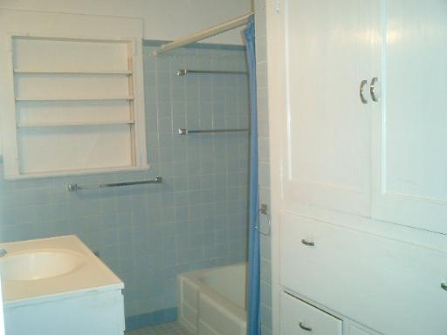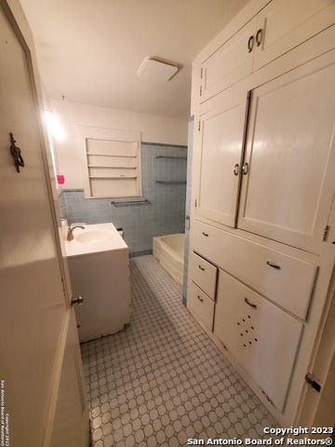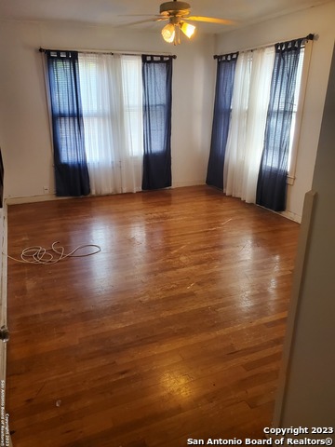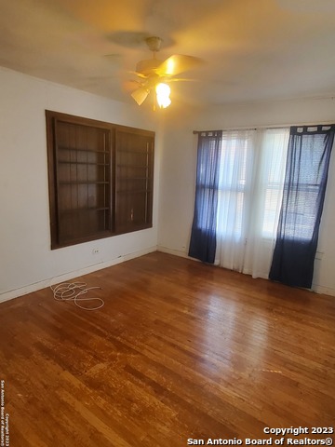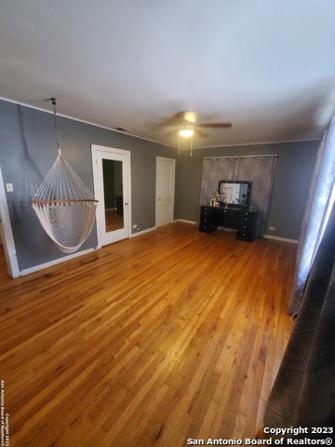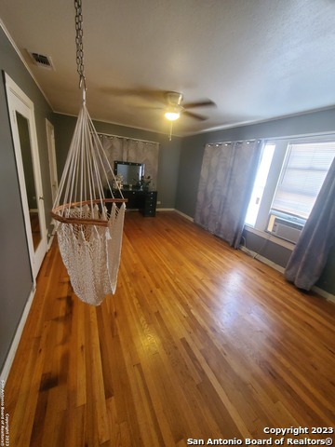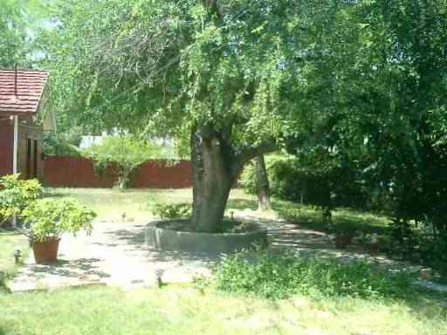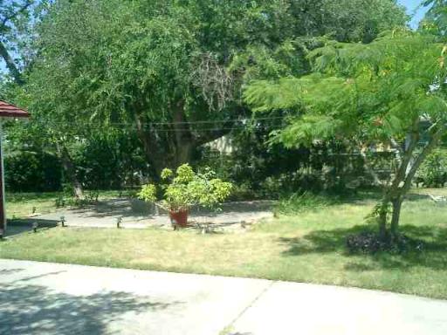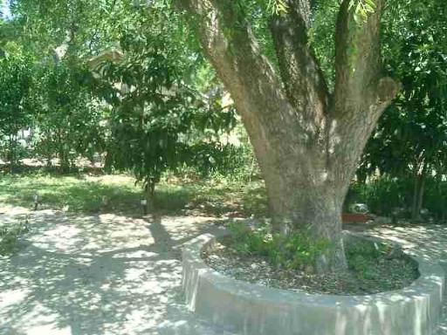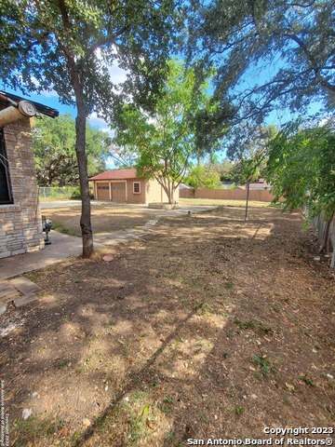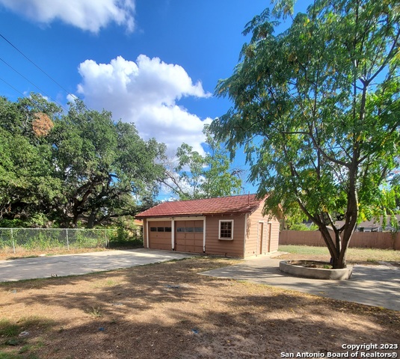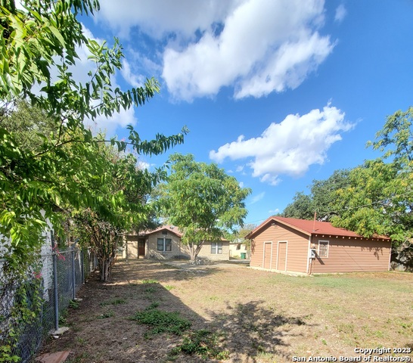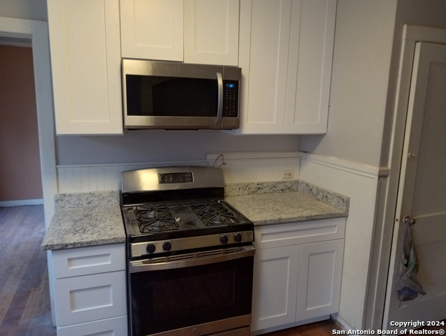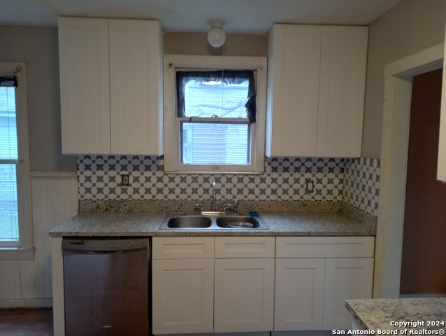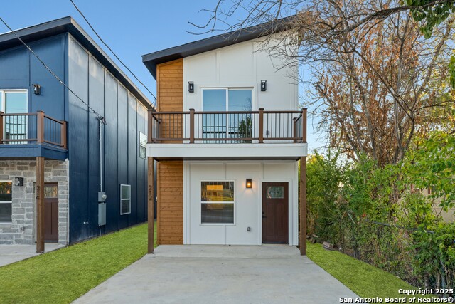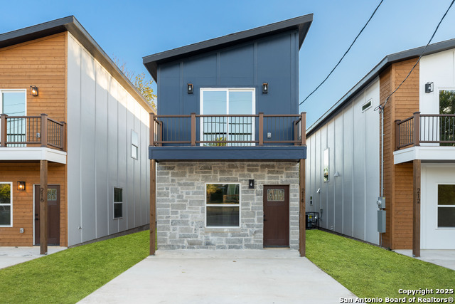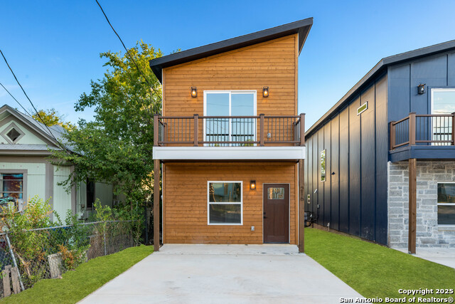1206 Avant , San Antonio, TX 78210
Property Photos
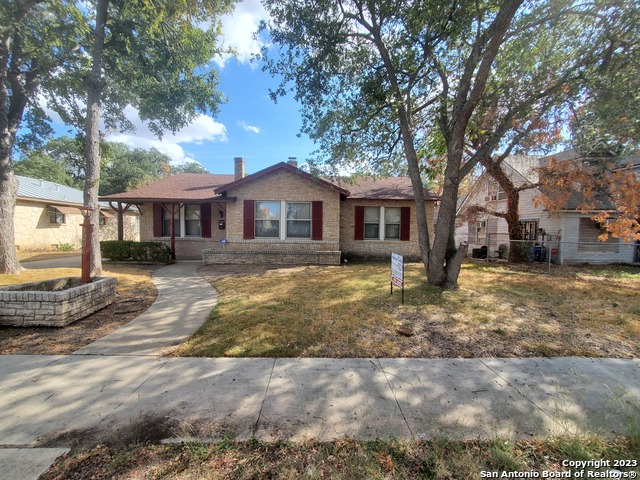
Would you like to sell your home before you purchase this one?
Priced at Only: $249,000
For more Information Call:
Address: 1206 Avant , San Antonio, TX 78210
Property Location and Similar Properties
- MLS#: 1872373 ( Single Residential )
- Street Address: 1206 Avant
- Viewed: 31
- Price: $249,000
- Price sqft: $146
- Waterfront: No
- Year Built: 1923
- Bldg sqft: 1705
- Bedrooms: 3
- Total Baths: 2
- Full Baths: 2
- Garage / Parking Spaces: 2
- Days On Market: 204
- Additional Information
- County: BEXAR
- City: San Antonio
- Zipcode: 78210
- Subdivision: Highland Park
- District: San Antonio I.S.D.
- Elementary School: Call District
- Middle School: Page
- High School: lands
- Provided by: Amberson Realty
- Contact: Anita Reeves
- (210) 825-0652

- DMCA Notice
-
DescriptionVintage home with beautiful wood floors and large rooms . Fireplace in living room and large, separate dining room with graceful arch between the two. Backyard has large shady patio, and detached 2 car garage with workshop area. Over 1/4 acre, on a street of the same vintage homes with lovely architectural details. Minutes from downtown .
Payment Calculator
- Principal & Interest -
- Property Tax $
- Home Insurance $
- HOA Fees $
- Monthly -
Features
Building and Construction
- Apprx Age: 102
- Builder Name: unknown
- Construction: Pre-Owned
- Exterior Features: 4 Sides Masonry, Stone/Rock
- Floor: Wood
- Kitchen Length: 10
- Other Structures: Storage
- Roof: Composition
- Source Sqft: Appsl Dist
School Information
- Elementary School: Call District
- High School: Highlands
- Middle School: Page Middle
- School District: San Antonio I.S.D.
Garage and Parking
- Garage Parking: Two Car Garage, Detached
Eco-Communities
- Water/Sewer: Water System, Sewer System
Utilities
- Air Conditioning: 3+ Window/Wall
- Fireplace: One, Living Room
- Heating Fuel: Natural Gas
- Heating: Floor Furnace
- Utility Supplier Elec: cps
- Utility Supplier Gas: cps
- Utility Supplier Grbge: saws
- Utility Supplier Sewer: saws
- Utility Supplier Water: saws
- Window Coverings: All Remain
Amenities
- Neighborhood Amenities: Park/Playground
Finance and Tax Information
- Days On Market: 669
- Home Owners Association Mandatory: None
- Total Tax: 6461.77
Rental Information
- Currently Being Leased: No
Other Features
- Contract: Exclusive Right To Sell
- Instdir: Clark
- Interior Features: One Living Area, Separate Dining Room, Eat-In Kitchen, Utility Area in Garage
- Legal Description: Ncb 6642 Blk 9 Lot 2, W 25 Ft Of 3
- Occupancy: Vacant
- Ph To Show: 210 2222227
- Possession: Closing/Funding
- Style: One Story, Historic/Older
- Views: 31
Owner Information
- Owner Lrealreb: No
Similar Properties
Nearby Subdivisions
Block 1035
Denver Heights
Denver Heights East Of New Bra
Denver Heights West Of New Bra
Durango/roosevelt
Fair - North
Gevers To Clark
Highland
Highland Park
Highland Park Est
Highland Park Est.
Highlands Add Bl 6572
Inverness Sub Bl 6851
King William
Lavaca
Lavaca Historic District
Mission
N/a
Pasadena Heights
Pasenda
Pecan Valley
Riverside
Riverside Park
Roosevelt Mhp
S Of Mlk To Aransas
S Presa W To River



