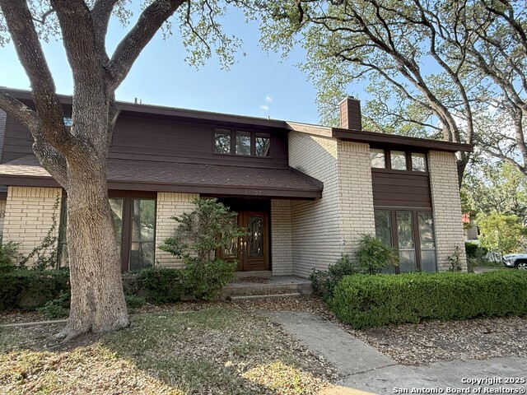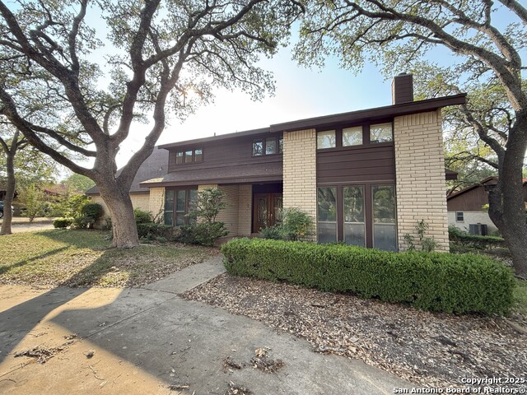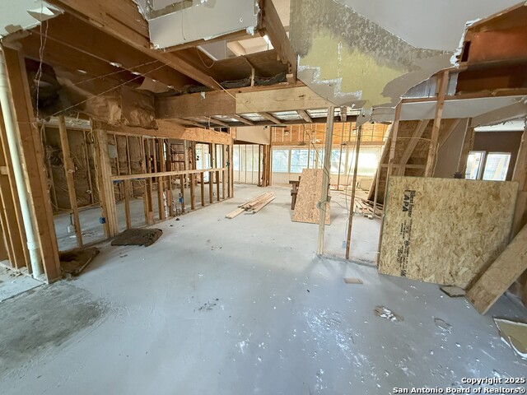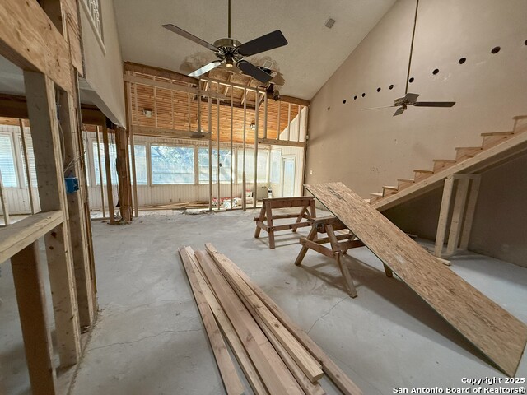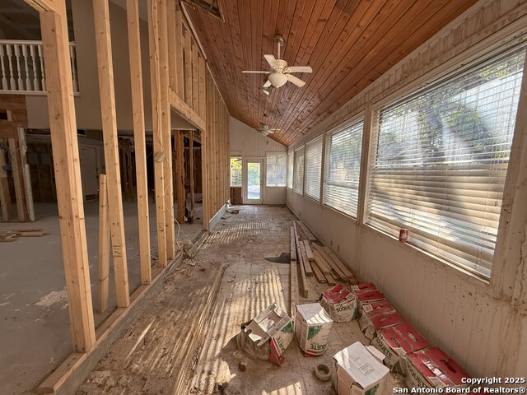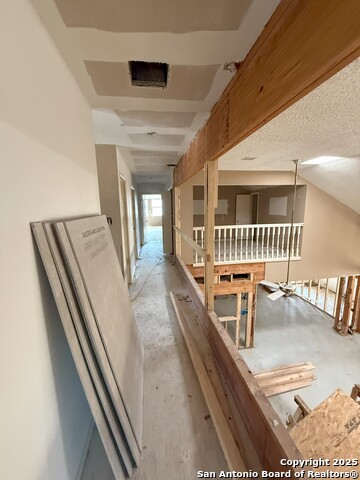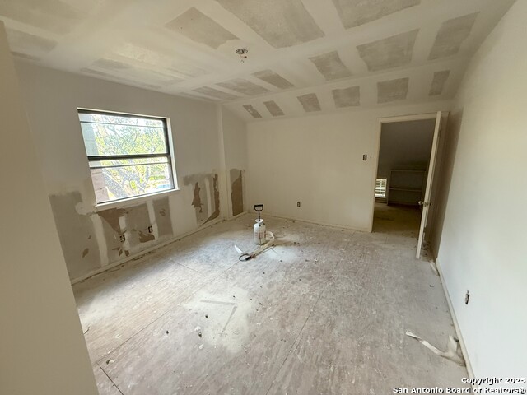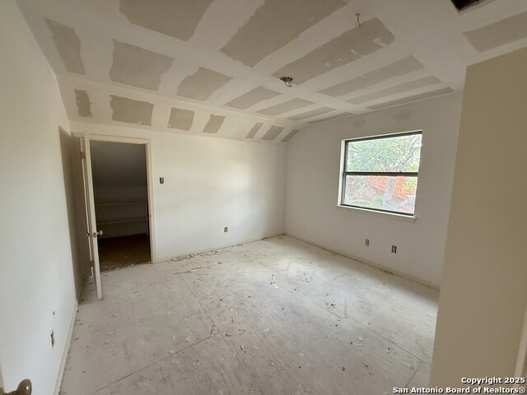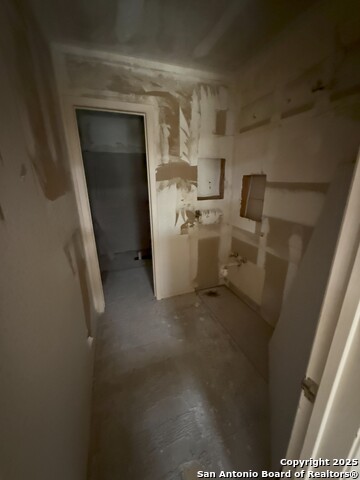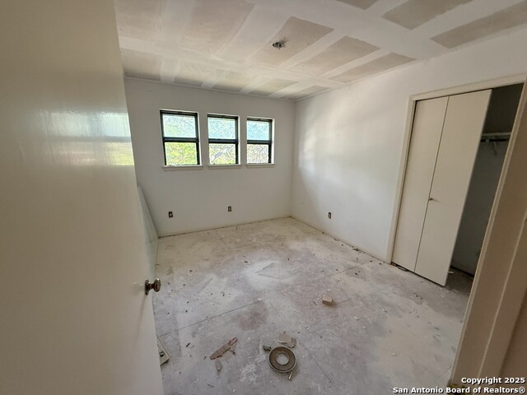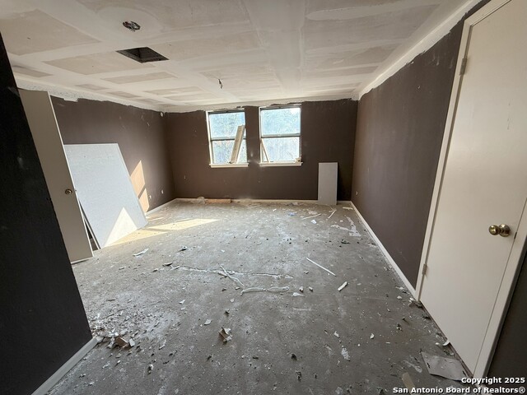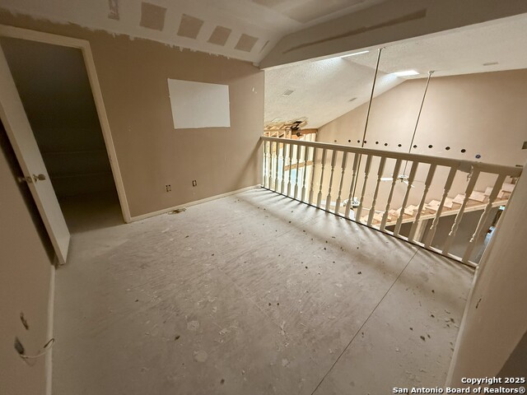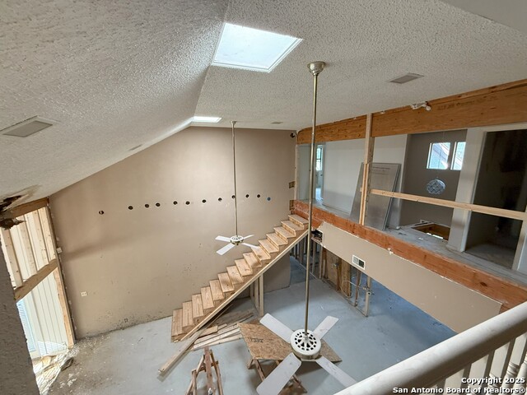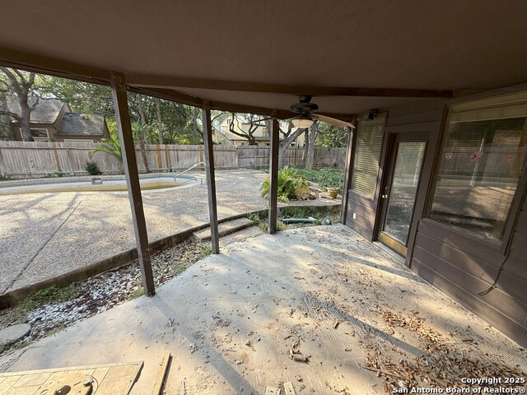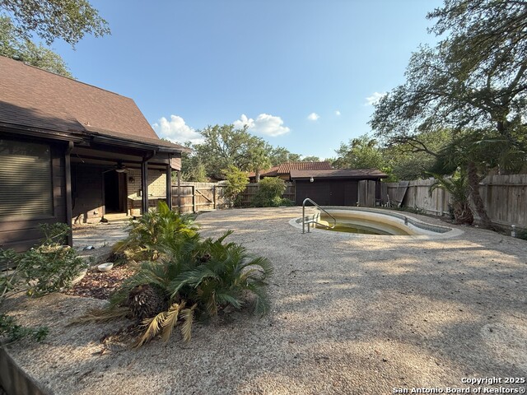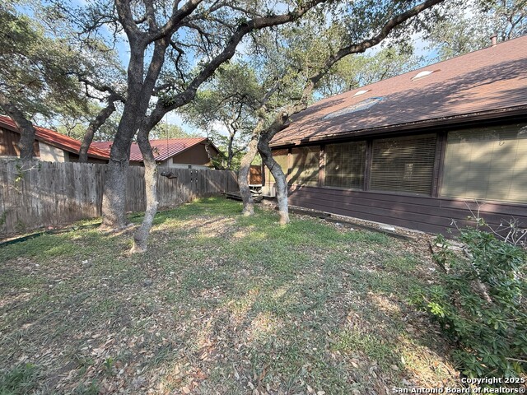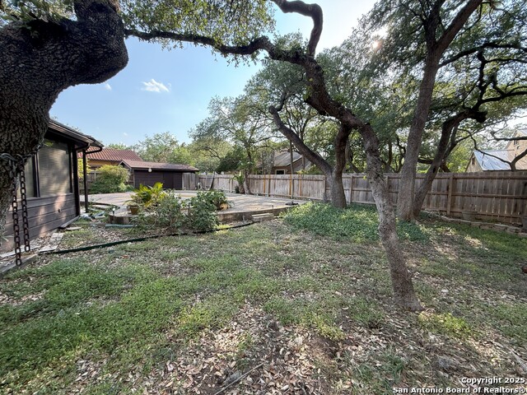13707 Bluffmont, San Antonio, TX 78216
Property Photos
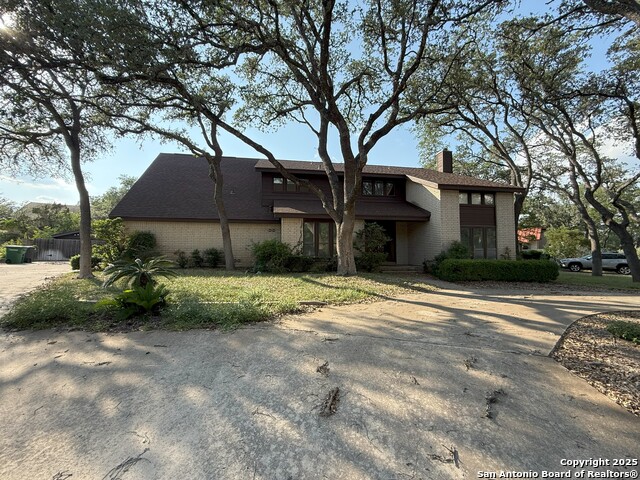
Would you like to sell your home before you purchase this one?
Priced at Only: $479,900
For more Information Call:
Address: 13707 Bluffmont, San Antonio, TX 78216
Property Location and Similar Properties
- MLS#: 1872146 ( Single Residential )
- Street Address: 13707 Bluffmont
- Viewed: 50
- Price: $479,900
- Price sqft: $143
- Waterfront: No
- Year Built: 1980
- Bldg sqft: 3355
- Bedrooms: 5
- Total Baths: 4
- Full Baths: 3
- 1/2 Baths: 1
- Garage / Parking Spaces: 2
- Days On Market: 37
- Additional Information
- County: BEXAR
- City: San Antonio
- Zipcode: 78216
- Subdivision: Bluffview Of Camino
- District: North East I.S.D.
- Elementary School: Harmony Hills
- Middle School: Eisenhower
- High School: Churchill
- Provided by: Investor's Signature Realty
- Contact: Justin Carpenter
- (210) 254-0332

- DMCA Notice
-
DescriptionBring your contractor and your imagination, this one is a major FIXER UPPER!!! A charming estate home nestled among the trees in prestigious Bluffview of Camino Real, this house desperately needs your vision for restoration. Potential abounds in this quiet, cul de sac locale, which offers an oasis for true in town living. Flexible floorplan features 5 bedrooms, 3.5 bathrooms, and multiple living and entertaining areas spanning two floors. Listed square footage as indicated by tax record does not include enclosed sunroom at rear of home. See associated documents for appraiser's measurement, yielding approximately 360 additional square feet of untapped potential and built in equity. Seller has no inspections, no survey, and is exempt from Seller's Disclosure. Sold in AS IS condition. All offers will be considered.
Payment Calculator
- Principal & Interest -
- Property Tax $
- Home Insurance $
- HOA Fees $
- Monthly -
Features
Building and Construction
- Apprx Age: 45
- Builder Name: Unknown
- Construction: Pre-Owned
- Exterior Features: Brick, Wood, Siding
- Floor: Carpeting, Ceramic Tile, Parquet, Wood
- Foundation: Slab
- Kitchen Length: 16
- Roof: Composition
- Source Sqft: Appsl Dist
Land Information
- Lot Description: Cul-de-Sac/Dead End
School Information
- Elementary School: Harmony Hills
- High School: Churchill
- Middle School: Eisenhower
- School District: North East I.S.D.
Garage and Parking
- Garage Parking: Two Car Garage, Attached, Side Entry
Eco-Communities
- Water/Sewer: Water System, Sewer System, City
Utilities
- Air Conditioning: Two Central
- Fireplace: Not Applicable
- Heating Fuel: Natural Gas
- Heating: Central
- Recent Rehab: No
- Utility Supplier Elec: CPS
- Utility Supplier Gas: CPS
- Utility Supplier Grbge: CITY
- Utility Supplier Sewer: CITY
- Utility Supplier Water: SAWS
- Window Coverings: None Remain
Amenities
- Neighborhood Amenities: Tennis, Park/Playground, Sports Court
Finance and Tax Information
- Days On Market: 36
- Home Faces: East
- Home Owners Association Fee: 264
- Home Owners Association Frequency: Semi-Annually
- Home Owners Association Mandatory: Mandatory
- Home Owners Association Name: BLUFFVIEW OF CAMINO REAL HOA
- Total Tax: 16085.73
Rental Information
- Currently Being Leased: No
Other Features
- Contract: Exclusive Right To Sell
- Instdir: Take Wood Valley Dr. from Bitters or West Ave. to Walker Ranch Rd. Then west on Walker Ranch Rd. to Bluffmont. Turn left to subject property on the right.
- Interior Features: Two Living Area, Separate Dining Room, Game Room, Loft, High Ceilings, Laundry Room, Walk in Closets
- Legal Desc Lot: 16
- Legal Description: Ncb 17036 Blk 2 Lot 16
- Occupancy: Vacant
- Ph To Show: 2102222227
- Possession: Closing/Funding
- Style: Two Story, Split Level, Traditional
- Views: 50
Owner Information
- Owner Lrealreb: Yes
Nearby Subdivisions
Bitters Point Villas
Bluffcreek
Bluffview
Bluffview Estates
Bluffview Greens
Bluffview Heights
Bluffview Of Camino
Camino Real/ Woodlands
Crownhill Park
Crownhill Park Ah/ne
Devonshire
East Shearer Hill
Enchanted Forest
Harmony Hills
North Star Hills
North Star Hills (ne)
Northcrest Hills
Oak Run
Park @ Vista Del Nor
Racquet Club Of Cami
Ridgeview
River Bend Of Camino
Shearer Hills
Villas Of Bluffview
Vista Del Norte
Vista Del Norte/oaks
Walker Ranch
Woodlands Of Camino



