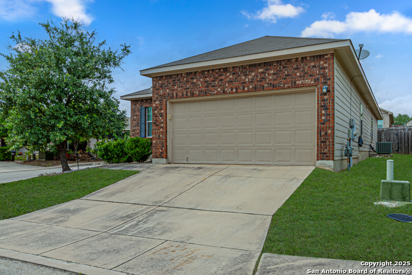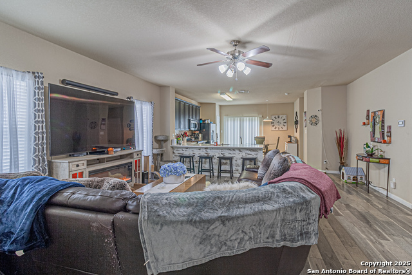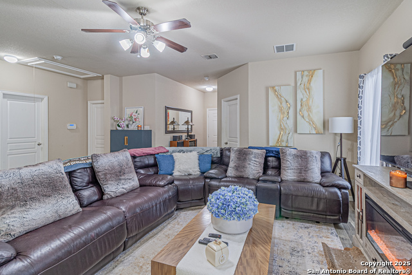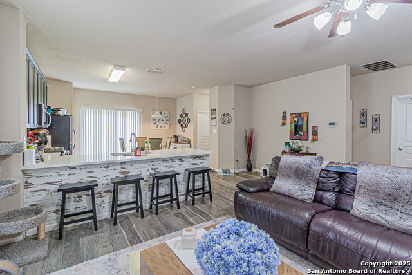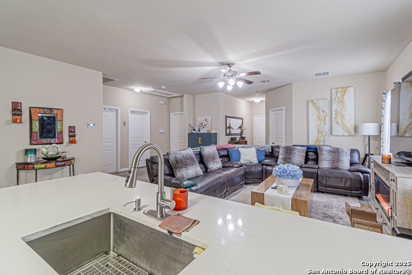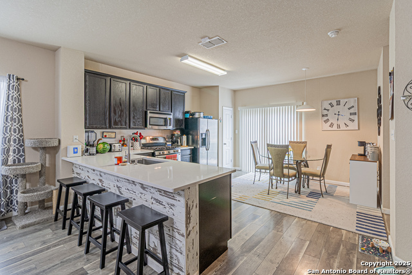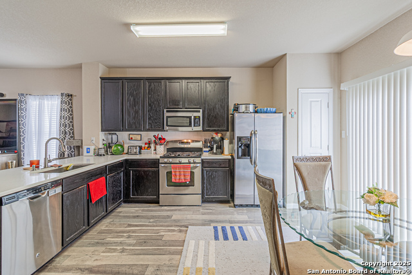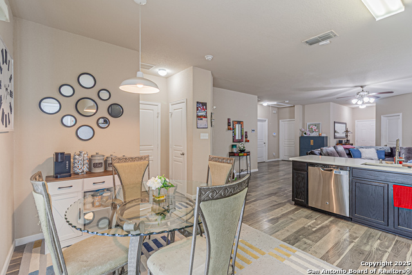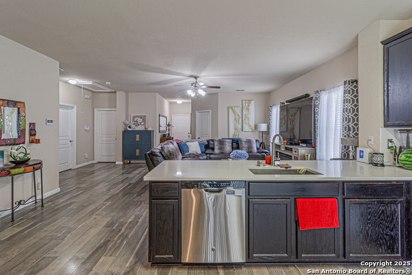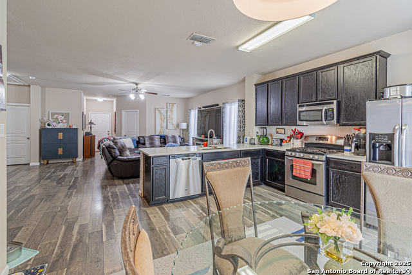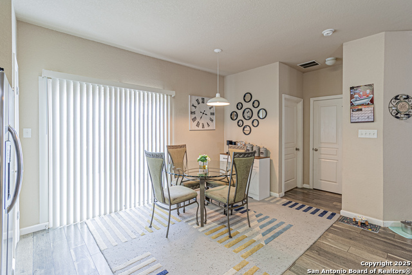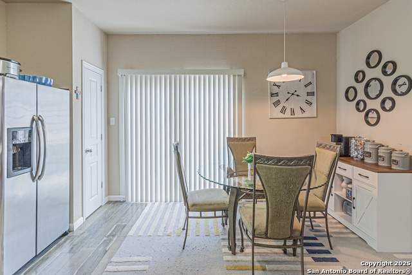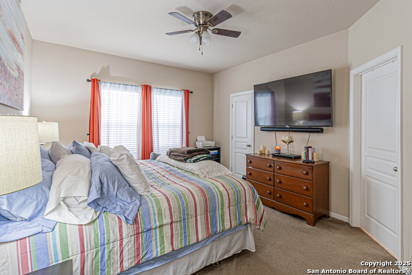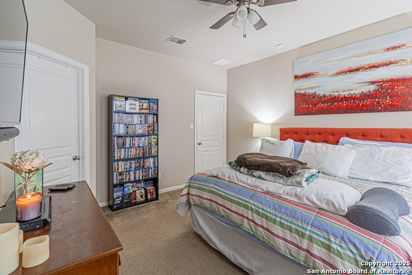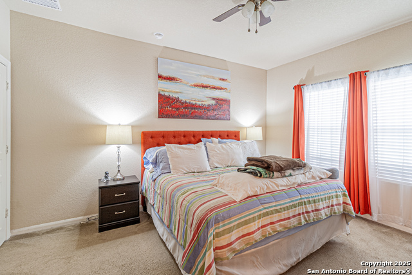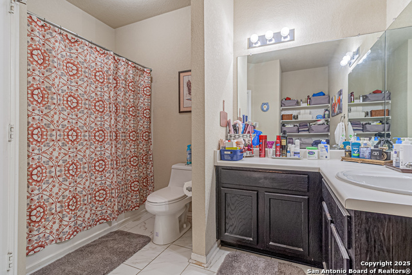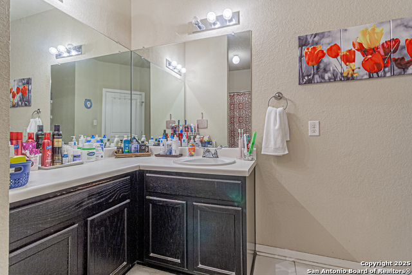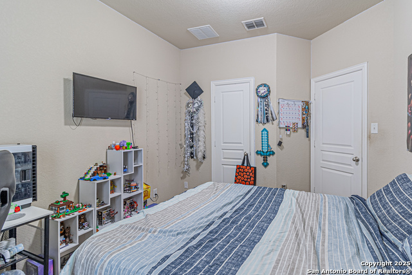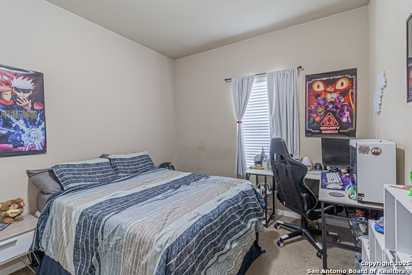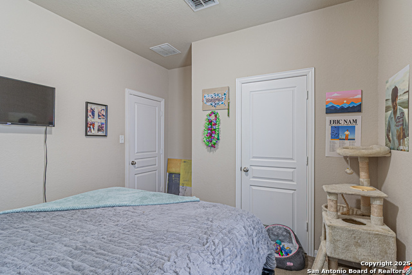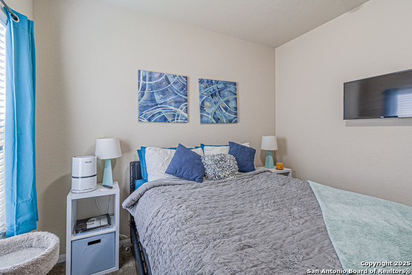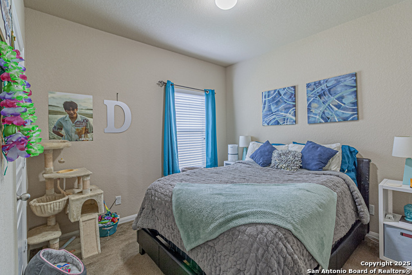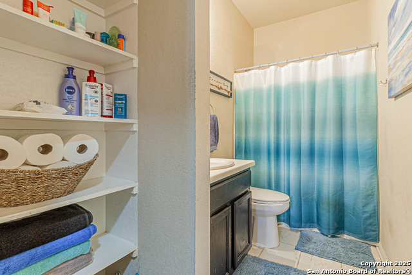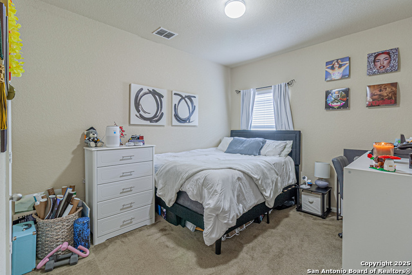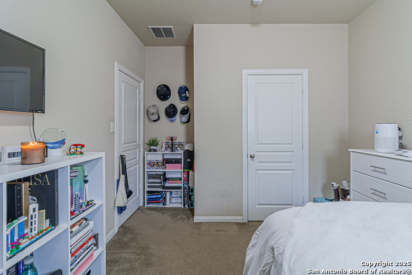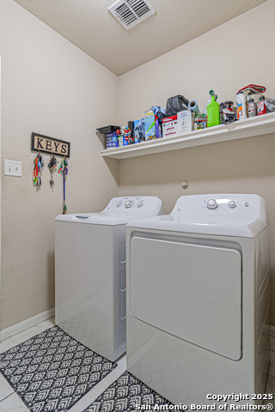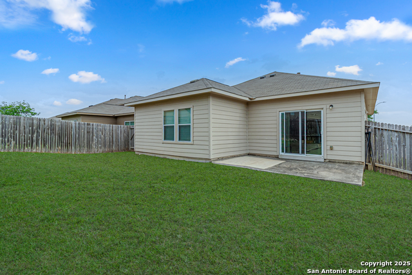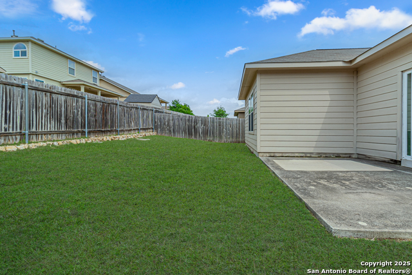12239 Hamlin Crk, San Antonio, TX 78254
Property Photos
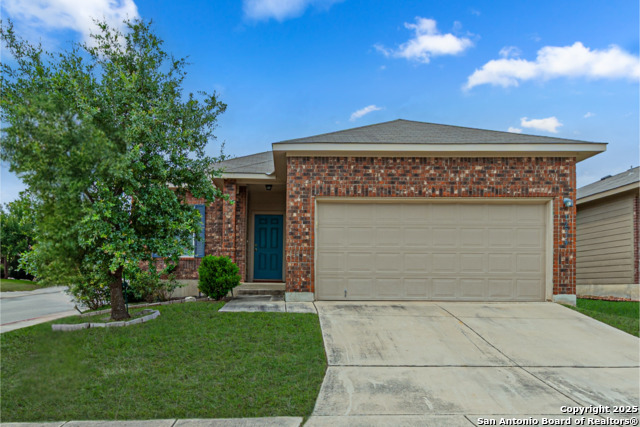
Would you like to sell your home before you purchase this one?
Priced at Only: $259,000
For more Information Call:
Address: 12239 Hamlin Crk, San Antonio, TX 78254
Property Location and Similar Properties
- MLS#: 1872090 ( Single Residential )
- Street Address: 12239 Hamlin Crk
- Viewed: 11
- Price: $259,000
- Price sqft: $161
- Waterfront: No
- Year Built: 2012
- Bldg sqft: 1604
- Bedrooms: 4
- Total Baths: 2
- Full Baths: 2
- Garage / Parking Spaces: 2
- Days On Market: 37
- Additional Information
- County: BEXAR
- City: San Antonio
- Zipcode: 78254
- Subdivision: Laura Heights
- District: Northside
- Elementary School: Henderson
- Middle School: FOLKS
- High School: Taft
- Provided by: Real Broker, LLC
- Contact: Sandra Rangel
- (210) 660-8074

- DMCA Notice
-
DescriptionSet on a spacious corner lot in the gated community of Laura Heights, this 4 bedroom, 2 bathroom home blends functionality with comfort. The thoughtfully designed floor plan features an open concept layout, seamlessly connecting the living, dining, and kitchen areas perfect for both daily living and entertaining. The kitchen offers quartz countertops, rich cabinetry, stainless steel appliances, and a breakfast bar with a decorative accent wall. Throughout the home, you'll find a mix of ceramic tile and carpet flooring for a balance of style and comfort. All bedrooms are located on the main level, including a generous primary suite with a walk in closet and ensuite bath. Need extra space? Enjoy outdoor living with a private backyard and patio, plus the security and amenities that come with living in a gated community. With a two car garage and easy access to schools, shopping, and commuter routes, this home checks all the boxes for convenience and style.
Payment Calculator
- Principal & Interest -
- Property Tax $
- Home Insurance $
- HOA Fees $
- Monthly -
Features
Building and Construction
- Apprx Age: 13
- Builder Name: Unknown
- Construction: Pre-Owned
- Exterior Features: Brick
- Floor: Carpeting, Ceramic Tile
- Foundation: Slab
- Kitchen Length: 10
- Roof: Composition
- Source Sqft: Appsl Dist
Land Information
- Lot Description: Corner
School Information
- Elementary School: Henderson
- High School: Taft
- Middle School: FOLKS
- School District: Northside
Garage and Parking
- Garage Parking: Two Car Garage
Eco-Communities
- Water/Sewer: Water System, Sewer System
Utilities
- Air Conditioning: One Central
- Fireplace: Not Applicable
- Heating Fuel: Electric
- Heating: Central
- Window Coverings: Some Remain
Amenities
- Neighborhood Amenities: Controlled Access, Pool, Clubhouse, Park/Playground
Finance and Tax Information
- Days On Market: 36
- Home Owners Association Fee: 125
- Home Owners Association Frequency: Quarterly
- Home Owners Association Mandatory: Mandatory
- Home Owners Association Name: LAURA HEIGHTS ESTATES HOMEOWNERS ASSOCIATION
- Total Tax: 4778.72
Rental Information
- Currently Being Leased: Yes
Other Features
- Block: 150
- Contract: Exclusive Right To Sell
- Instdir: Galm to Mill Park to Mill Berger to Mill Path to Hamlin Creek
- Interior Features: One Living Area, Eat-In Kitchen, Breakfast Bar, Walk-In Pantry, Utility Room Inside, Open Floor Plan
- Legal Description: Cb 4450H (Laura Heights Subdivision Ut 8-Pud), Block 150 Lot
- Occupancy: Tenant
- Ph To Show: 210-222-2227
- Possession: Closing/Funding
- Style: One Story
- Views: 11
Owner Information
- Owner Lrealreb: No
Nearby Subdivisions
Autumn Ridge
Bexar
Braun Heights
Braun Hollow
Braun Oaks
Braun Station
Braun Station East
Braun Station West
Brauns Farm
Bricewood
Bricewood/sagebrooke
Bridgewood
Bridgewood Ranch
Camino Bandera
Canyon Parke
Chase Oaks
Cross Creek
Davis Ranch
Finesilver
Geronimo Forest
Guilbeau Gardens
Hills Of Shaenfield
Kallison Ranch
Kallison Ranch Ii - Bexar Coun
Laura Heights
Mccrary Tr Un 3
Meadows At Bridgewood
Mesquite Ridge
Mystic Park
Mystic Park Sub
Oak Grove
Oaks Of Vista Del No
Oasis
Prescott Oaks
Remuda Ranch
Riverstone At Westpointe
Rosemont Heights
Rosemont Hill
Sagebrooke
Sawyer Meadows Ut-2a
Shaenfield Place
Silver Canyon
Silver Oaks
Silver Oaks Ut-20
Silverbrook
Silverbrook Ns
Stagecoach Run Ns
Stillwater Ranch
Stonefield
Talise De Culebra
The Orchards At Valley Ranch
Townsquare
Tribute Ranch
Valley Ranch
Valley Ranch - Bexar County
Valley Ranch Enclave
Waterwheel
Waterwheel Ph 1 Un 1
Waterwheel Unit 1 Phase 1
Waterwheel Unit 1 Phase 2
Wildhorse
Wildhorse At Tausch Farms
Wildhorse Vista
Wind Gate Ranch



