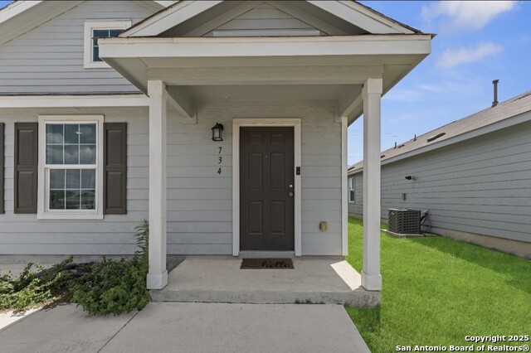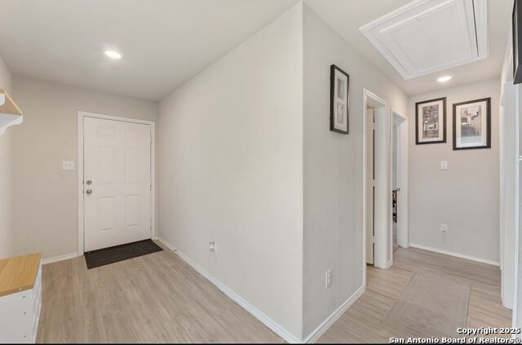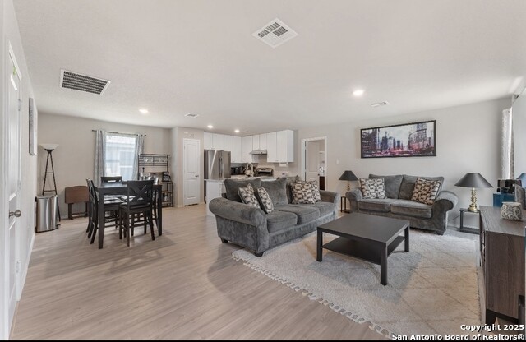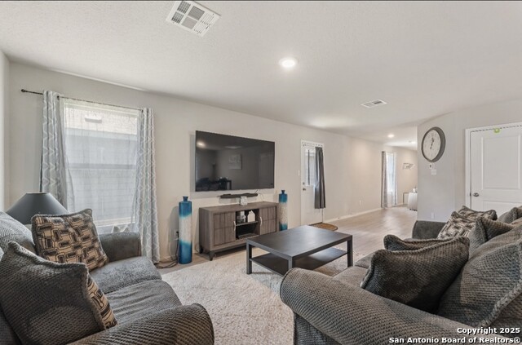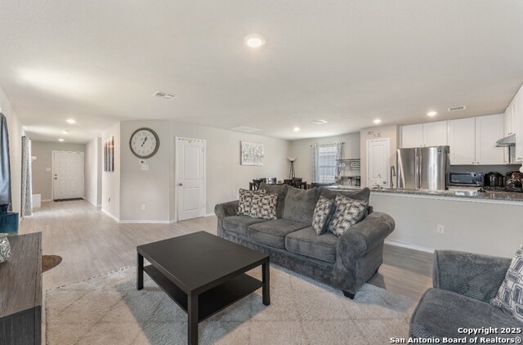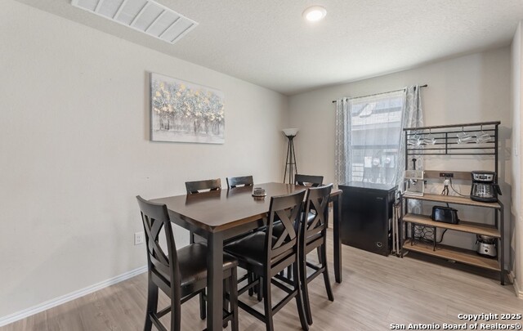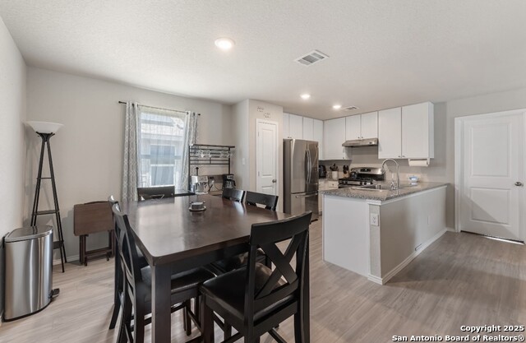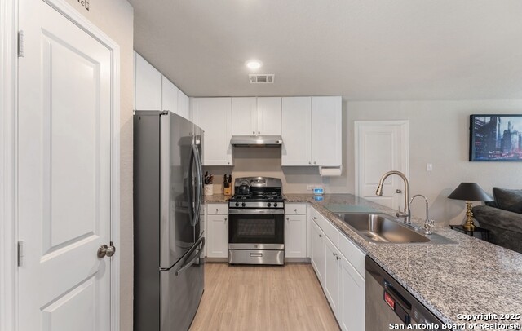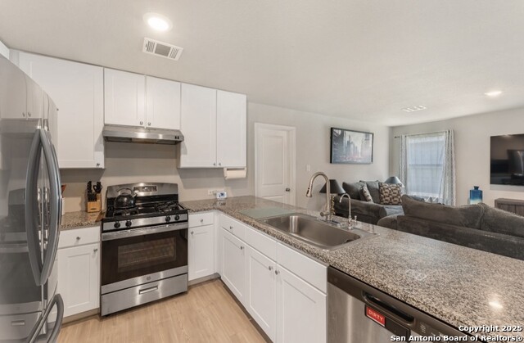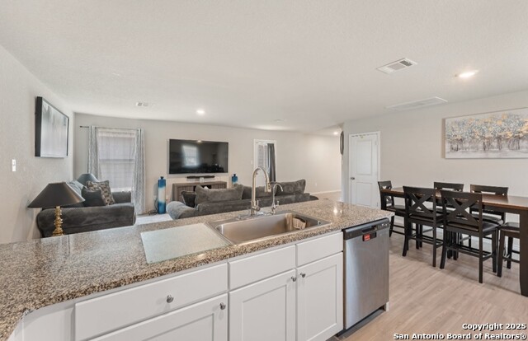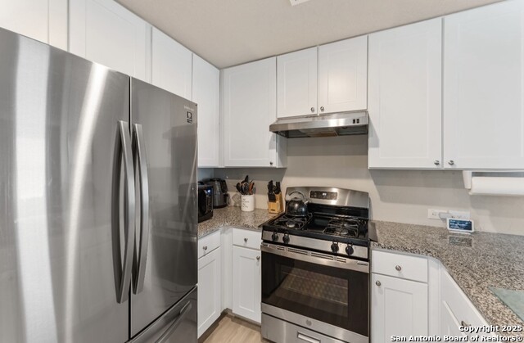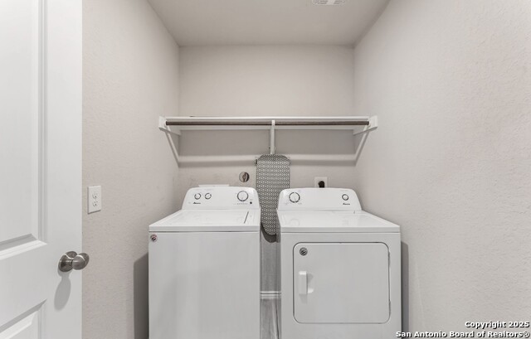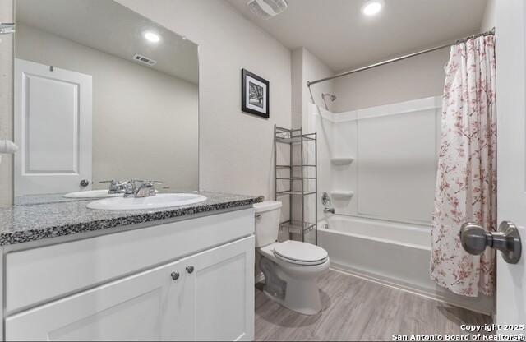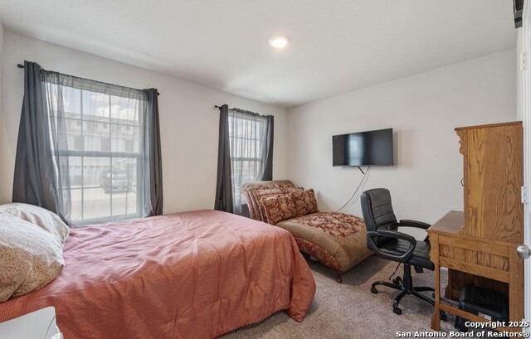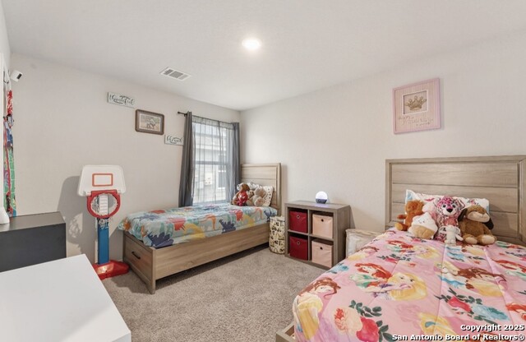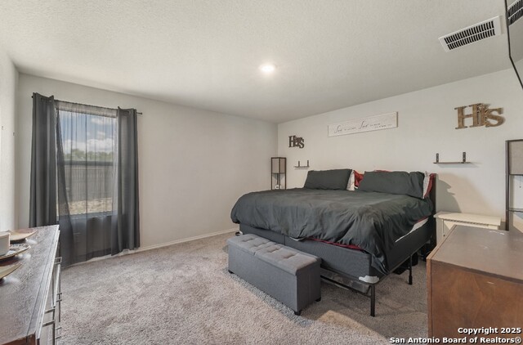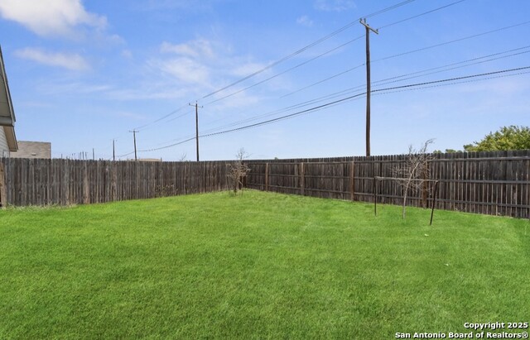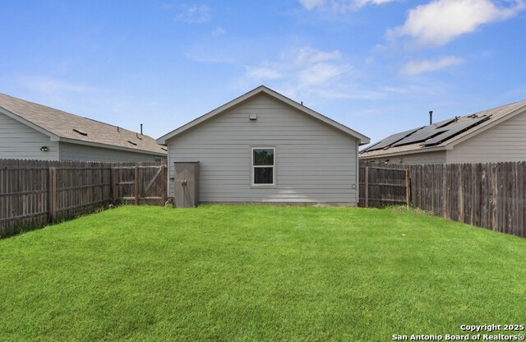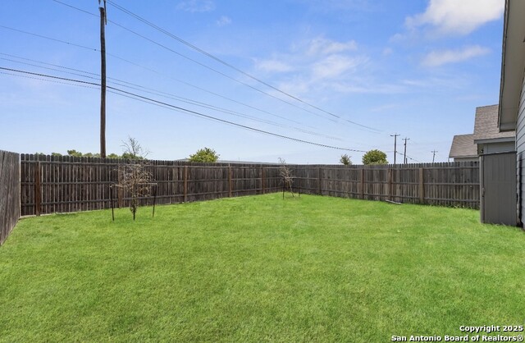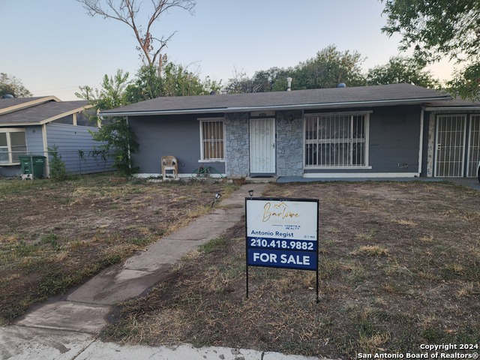734 Ambush Ridge, San Antonio, TX 78219
Property Photos
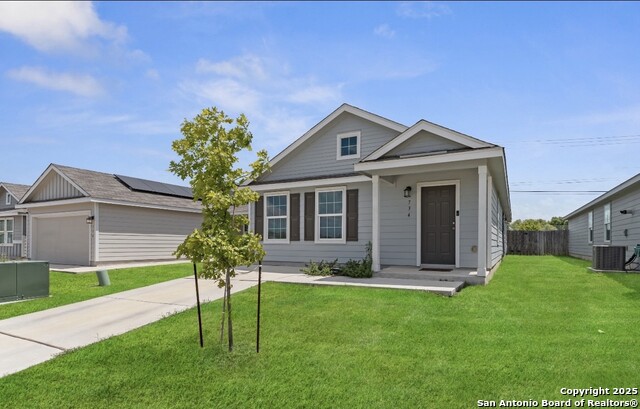
Would you like to sell your home before you purchase this one?
Priced at Only: $218,000
For more Information Call:
Address: 734 Ambush Ridge, San Antonio, TX 78219
Property Location and Similar Properties
- MLS#: 1872045 ( Single Residential )
- Street Address: 734 Ambush Ridge
- Viewed: 20
- Price: $218,000
- Price sqft: $150
- Waterfront: No
- Year Built: 2021
- Bldg sqft: 1450
- Bedrooms: 3
- Total Baths: 2
- Full Baths: 2
- Garage / Parking Spaces: 1
- Days On Market: 36
- Additional Information
- County: BEXAR
- City: San Antonio
- Zipcode: 78219
- Subdivision: Rosillo Creek Unit 1
- District: San Antonio I.S.D.
- Elementary School: Hirsch
- Middle School: Davis
- High School: Sam Houston
- Provided by: Wealth Partners Realty Group, LLC
- Contact: Tai Carroll
- (815) 908-9358

- DMCA Notice
-
DescriptionStep into your dream home! This beautifully quaint and energy efficient gem is perfect for family living. With 3 spacious bedrooms and 2 modern bathrooms, it offers an inviting open concept layout that blends comfort and style. The gourmet kitchen complete with gleaming granite countertops flows seamlessly into the dining and living areas, making it ideal for entertaining or cozy nights in. Tucked away for privacy, the luxurious Owner's Suite features its own spa like bathroom, while two additional bedrooms and a handy utility room are conveniently located near the front of the home. And here's the best part solar panels are already installed, helping you save on energy bills while living sustainably. Don't miss the chance to make this stunning, move in ready home yours!
Payment Calculator
- Principal & Interest -
- Property Tax $
- Home Insurance $
- HOA Fees $
- Monthly -
Features
Building and Construction
- Builder Name: Lennar
- Construction: Pre-Owned
- Exterior Features: Siding
- Floor: Carpeting, Ceramic Tile
- Foundation: Slab
- Kitchen Length: 13
- Roof: Composition
- Source Sqft: Appraiser
School Information
- Elementary School: Hirsch
- High School: Sam Houston
- Middle School: Davis
- School District: San Antonio I.S.D.
Garage and Parking
- Garage Parking: None/Not Applicable
Eco-Communities
- Water/Sewer: City
Utilities
- Air Conditioning: One Central
- Fireplace: Not Applicable
- Heating Fuel: Electric
- Heating: Central
- Window Coverings: None Remain
Amenities
- Neighborhood Amenities: None
Finance and Tax Information
- Days On Market: 36
- Home Owners Association Fee: 200
- Home Owners Association Frequency: Annually
- Home Owners Association Mandatory: Mandatory
- Home Owners Association Name: SPECTRUM ASSOCIATION MANAGMENT
- Total Tax: 5827.8
Other Features
- Block: 10
- Contract: Exclusive Right To Sell
- Instdir: TAKE HWY 410 NORTH EAST ACCESS RD, TURN LEFT ON FM 1326 SOUTH EAST HOUSTON STREET, TURN LEFT ON FOSTER ROAD, TURN LEFT ON CAL TURNER DRIVE, TURN RIGHT ONTO AMBUSH RIDGE
- Interior Features: One Living Area, Eat-In Kitchen, Utility Room Inside, Open Floor Plan, Cable TV Available, High Speed Internet, Walk in Closets
- Legal Desc Lot: 71
- Legal Description: NCB 12867 (ROSILLO CREEK NORTH UT 1), BLOCK 10 LOT 71
- Occupancy: Owner
- Ph To Show: 815.908.9358
- Possession: Closing/Funding
- Style: One Story
- Views: 20
Owner Information
- Owner Lrealreb: No
Similar Properties
Nearby Subdivisions



