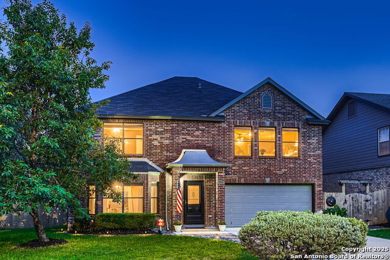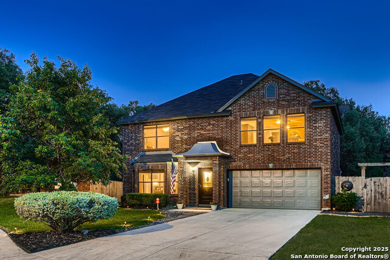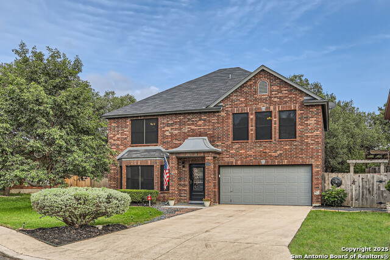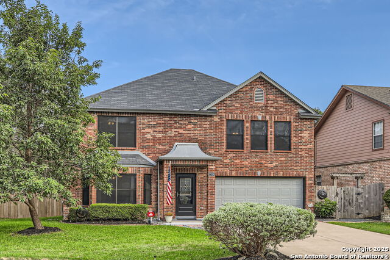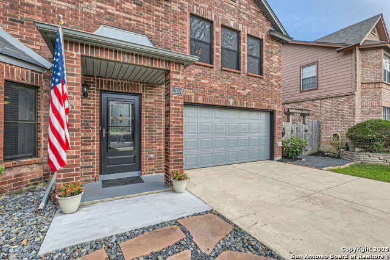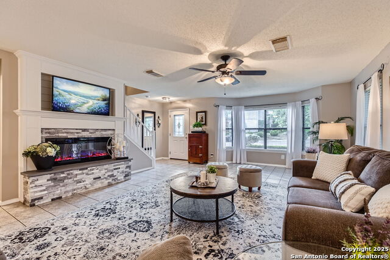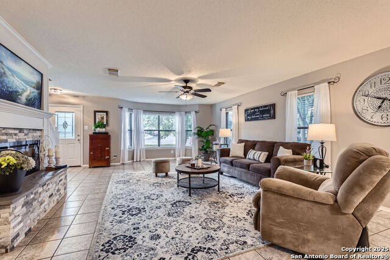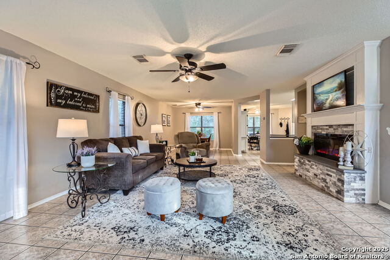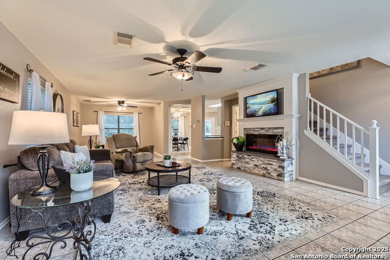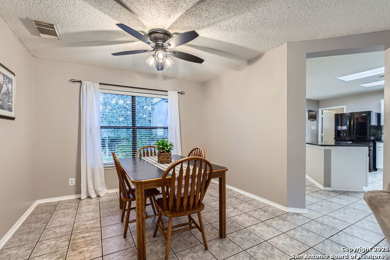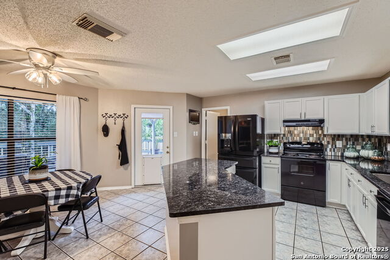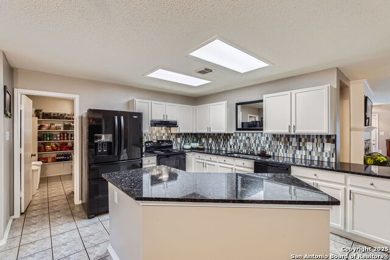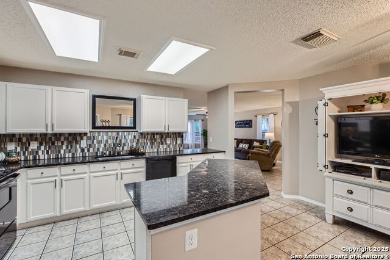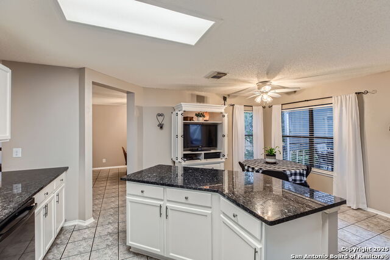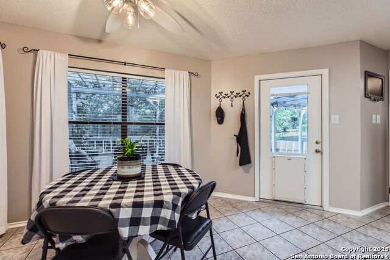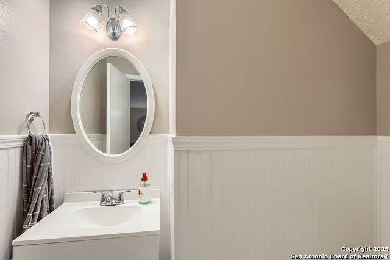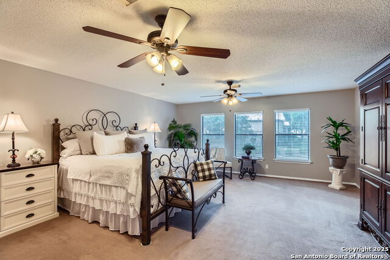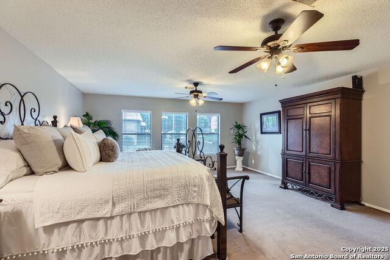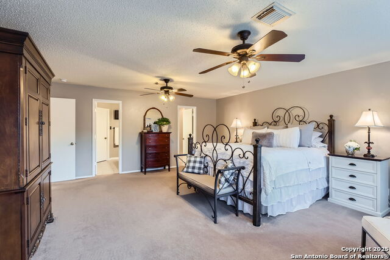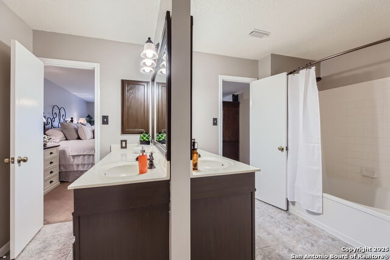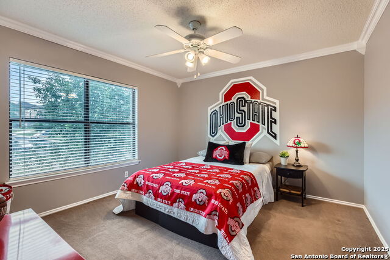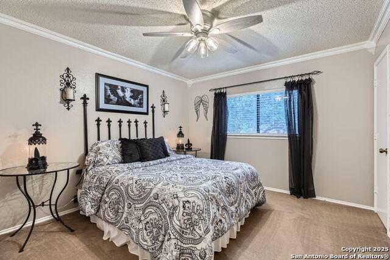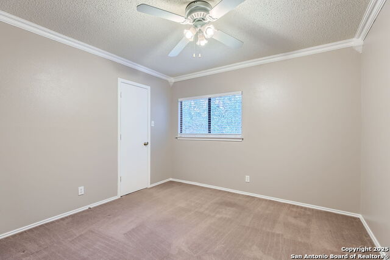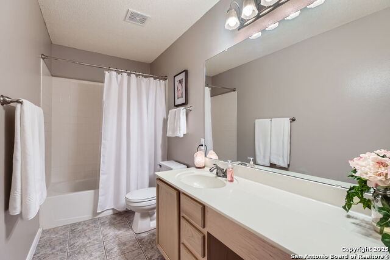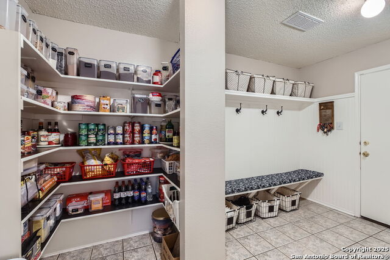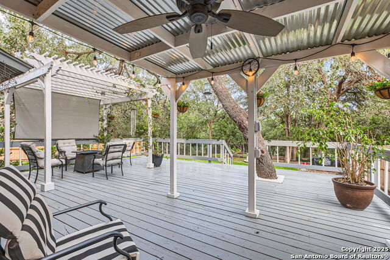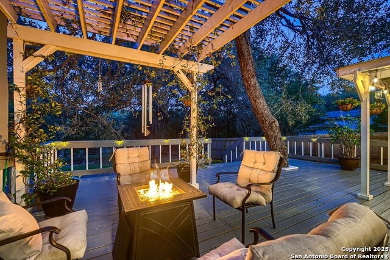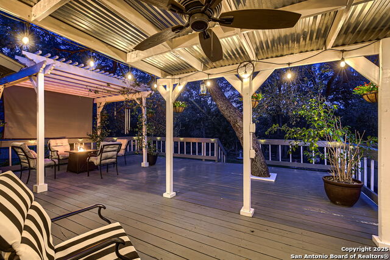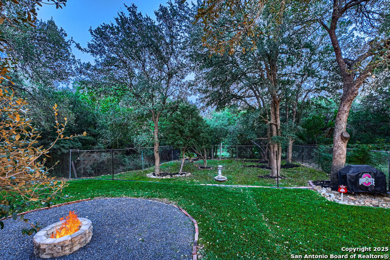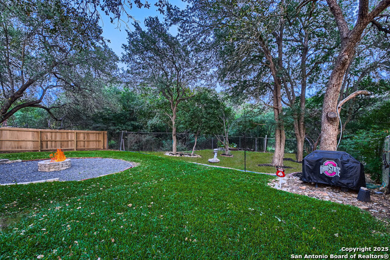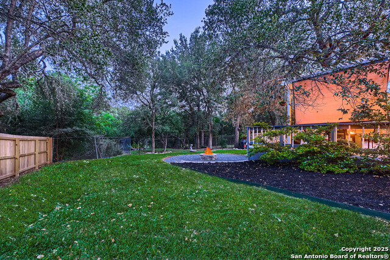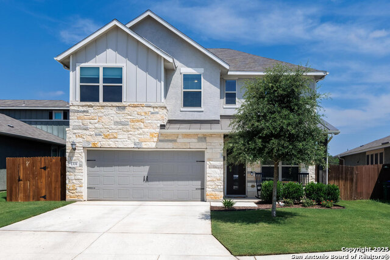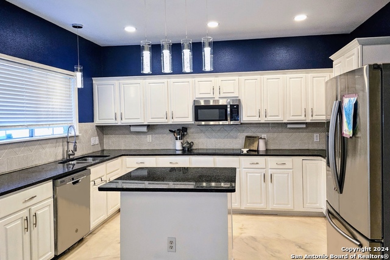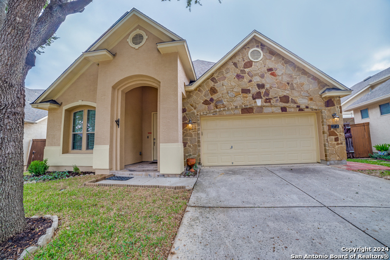2334 Creekside Bend, San Antonio, TX 78259
Property Photos
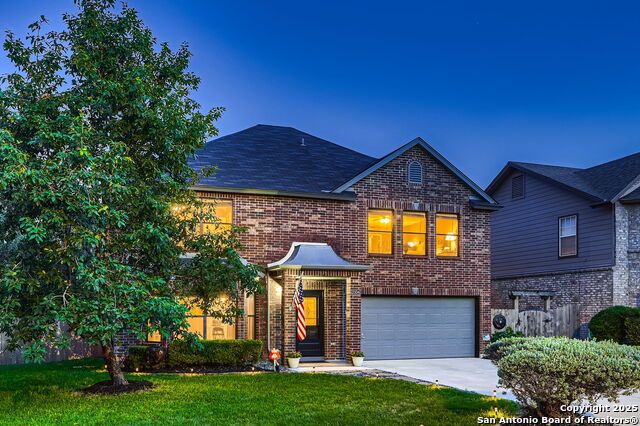
Would you like to sell your home before you purchase this one?
Priced at Only: $400,000
For more Information Call:
Address: 2334 Creekside Bend, San Antonio, TX 78259
Property Location and Similar Properties
- MLS#: 1871941 ( Single Residential )
- Street Address: 2334 Creekside Bend
- Viewed: 23
- Price: $400,000
- Price sqft: $166
- Waterfront: No
- Year Built: 2000
- Bldg sqft: 2415
- Bedrooms: 4
- Total Baths: 3
- Full Baths: 2
- 1/2 Baths: 1
- Garage / Parking Spaces: 2
- Days On Market: 36
- Additional Information
- County: BEXAR
- City: San Antonio
- Zipcode: 78259
- Subdivision: Redland Ridge
- District: North East I.S.D.
- Elementary School: Bulverde
- Middle School: Tejeda
- High School: Johnson
- Provided by: Keller Williams Legacy
- Contact: Kimberly Howell
- (210) 861-0188

- DMCA Notice
-
DescriptionThis four bedroom, two and a half bathroom home sits on a greenbelt lot with mature trees providing natural privacy and shade. The primary suite offers generous space with separate vanities in the bathroom, creating that spa like feel without the pretense. Three additional bedrooms including one with an oversized walk in closet that adds some extra space to your storage needs. The kitchen flows around a practical island with granite countertops, while the large pantry handles serious storage needs. The laundry room pulls double duty as a mudroom area that transition space every busy family actually uses but rarely finds. Here's where this property gets really interesting...the backyard deck is massive and thoughtfully designed with multiple sections: a covered area with a ceiling fan for summer comfort, open sections for full sun, and a pergola covered space that transforms during evening hours. Throw in the firepit for cool nights, established garden areas, and recently planted privacy bushes, and you've got an outdoor space designed for actual living not just looking good. A few other practical details worth noting: finished garage floors that won't stain, a 15 SEER HVAC system that's approximately three years old, and a beautiful fireplace for those cozy indoor moments. Located in the established Redland Ridge neighborhood, this home delivers thoughtful interior layout paired with an exceptional outdoor living experience. Perfect for buyers who want move in ready comfort with an outdoor space that actually gets used not just admired.
Payment Calculator
- Principal & Interest -
- Property Tax $
- Home Insurance $
- HOA Fees $
- Monthly -
Features
Building and Construction
- Apprx Age: 25
- Builder Name: KB Homes
- Construction: Pre-Owned
- Exterior Features: Brick, Siding, Cement Fiber
- Floor: Carpeting, Ceramic Tile
- Foundation: Slab
- Kitchen Length: 16
- Roof: Composition
- Source Sqft: Appsl Dist
Land Information
- Lot Description: On Greenbelt, Partially Wooded, Mature Trees (ext feat), Sloping, Level
- Lot Improvements: Street Paved, Curbs, Sidewalks, Streetlights, Asphalt, City Street
School Information
- Elementary School: Bulverde
- High School: Johnson
- Middle School: Tejeda
- School District: North East I.S.D.
Garage and Parking
- Garage Parking: Two Car Garage, Attached
Eco-Communities
- Energy Efficiency: 13-15 SEER AX, Programmable Thermostat, 12"+ Attic Insulation, Double Pane Windows, Energy Star Appliances, Cellulose Insulation, Ceiling Fans
- Green Features: Drought Tolerant Plants
- Water/Sewer: Water System, Sewer System, City
Utilities
- Air Conditioning: One Central
- Fireplace: One, Mock Fireplace, Stone/Rock/Brick, Other
- Heating Fuel: Electric
- Heating: Central, 1 Unit
- Recent Rehab: No
- Utility Supplier Elec: CPS
- Utility Supplier Grbge: City
- Utility Supplier Sewer: SAWS
- Utility Supplier Water: SAWS
- Window Coverings: All Remain
Amenities
- Neighborhood Amenities: Park/Playground, Jogging Trails, BBQ/Grill
Finance and Tax Information
- Days On Market: 36
- Home Faces: North, West
- Home Owners Association Fee: 304
- Home Owners Association Frequency: Annually
- Home Owners Association Mandatory: Mandatory
- Home Owners Association Name: REDLAND RIDGE HOMEOWNERS ASSOCIATION
- Total Tax: 8136.54
Rental Information
- Currently Being Leased: No
Other Features
- Accessibility: No Carpet, Level Drive, First Floor Bath
- Contract: Exclusive Right To Sell
- Instdir: US 281 N access road (outside Loop 1604) to Redland Road. R onto Redland Road. R onto Legend Oaks. R onto Stallion Run. L onto Taylore Run which become Creekside Bend. Home is on right.
- Interior Features: One Living Area, Liv/Din Combo, Eat-In Kitchen, Island Kitchen, Walk-In Pantry, Utility Room Inside, All Bedrooms Upstairs, Open Floor Plan, Cable TV Available, High Speed Internet, Laundry Main Level, Walk in Closets, Attic - Access only
- Legal Desc Lot: 84
- Legal Description: Ncb 17867 Blk 5 Lot 84 Redland Ridge Subd Ut-3
- Miscellaneous: Cluster Mail Box, School Bus
- Occupancy: Owner
- Ph To Show: 210-222-2227
- Possession: Closing/Funding
- Style: Two Story, Traditional
- Views: 23
Owner Information
- Owner Lrealreb: No
Similar Properties
Nearby Subdivisions
Bulverde Creek
Bulverde Gardens
Cavalo Creek Estates
Cliffs At Cibolo
Emerald Forest
Emerald Forest Garde
Encino Bluff
Encino Creek
Encino Forest
Encino Mesa
Encino Park
Encino Ridge
Enclave At Bulverde Cree
Evans Ranch
Fox Grove
La Fontana
La Fontana Villas
Na
Northwood Hills
Pinon Creek
Redland Heights
Redland Ridge
Redland Woods
Roseheart
Sienna
Sorrento
Summit At Bulverde Creek
Terraces At Encino P
Valencia Hills
Valencia Hills Enclave
Village At Encino Park
Winchester Hills
Woodsview At Bulverde Creek
Woodview At Bulverde Cre



