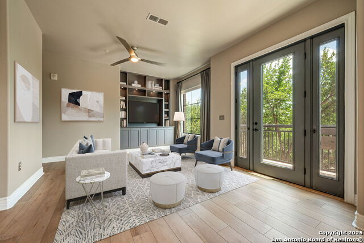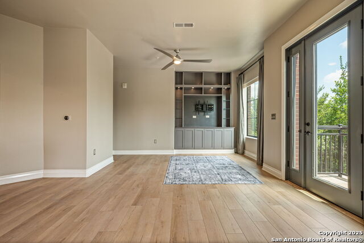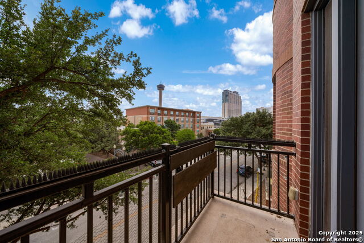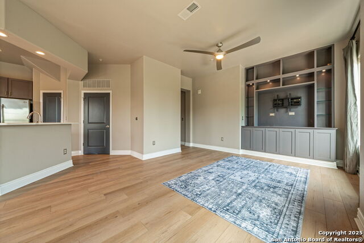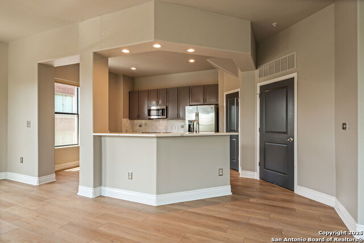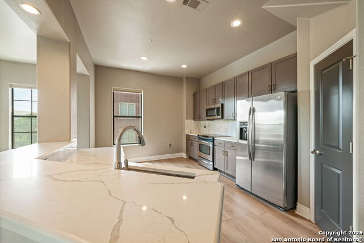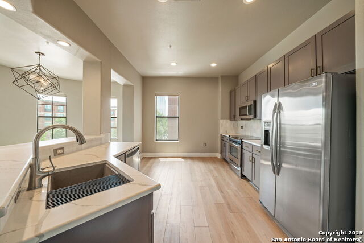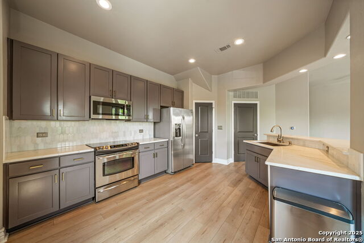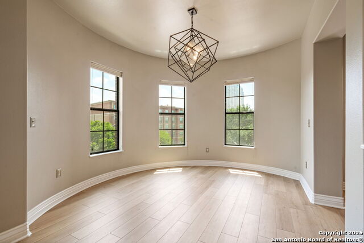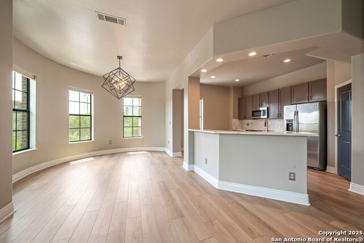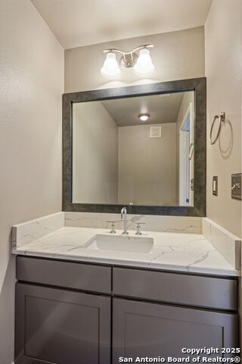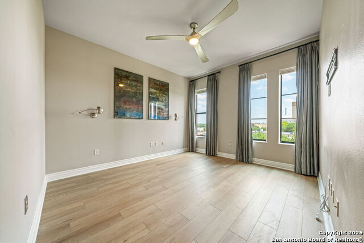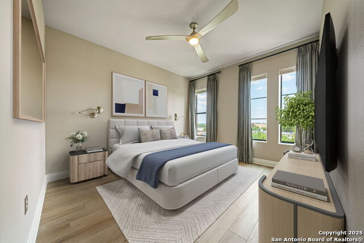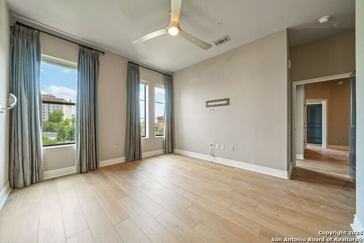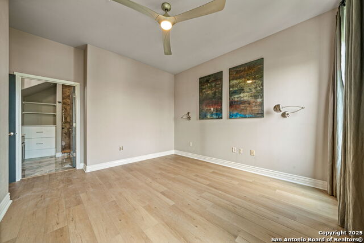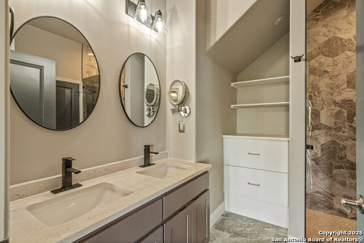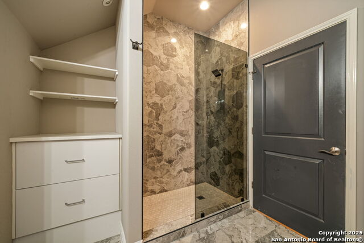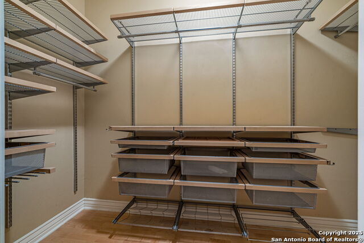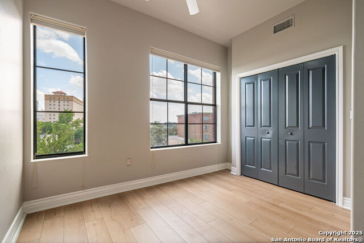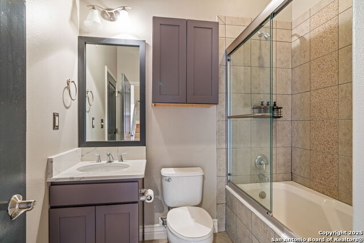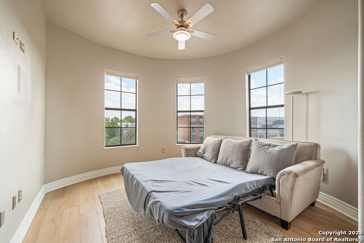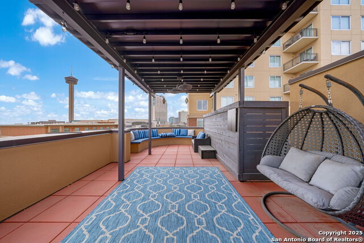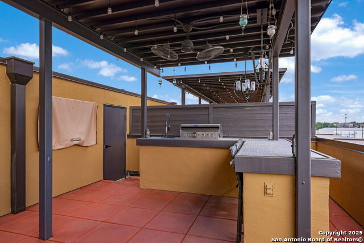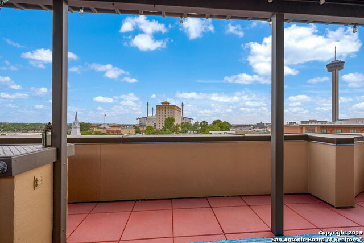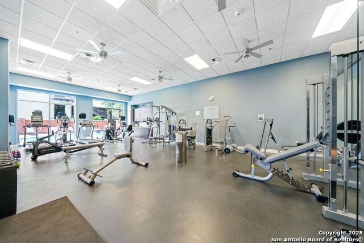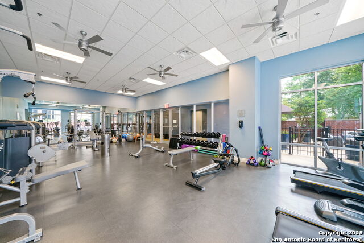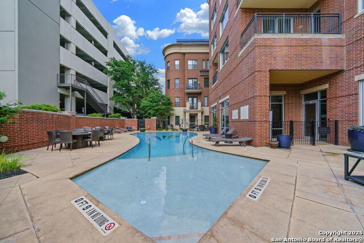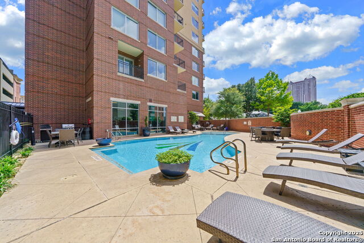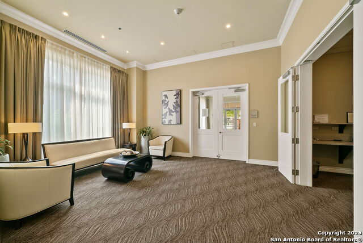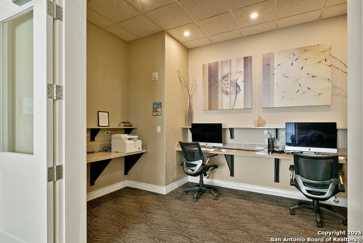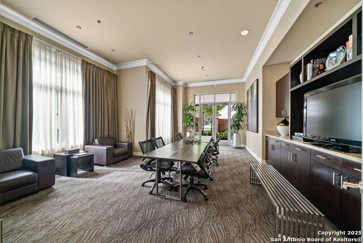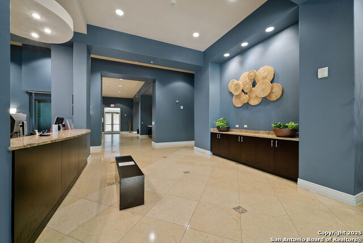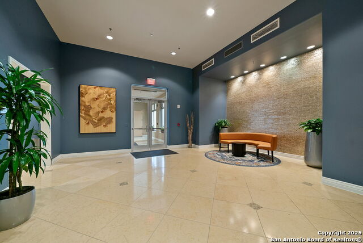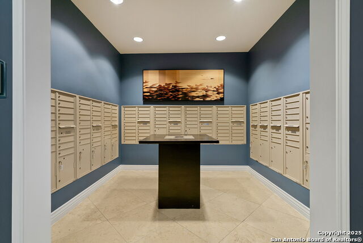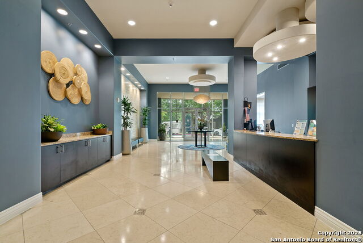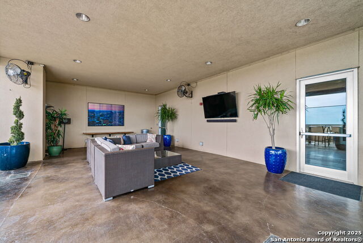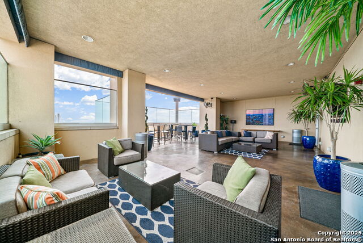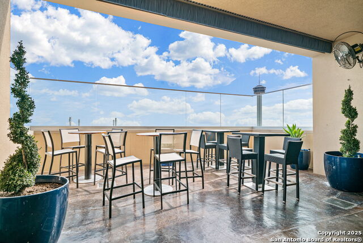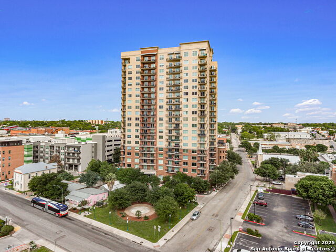215 Center Apt 3, San Antonio, TX 78202
Property Photos
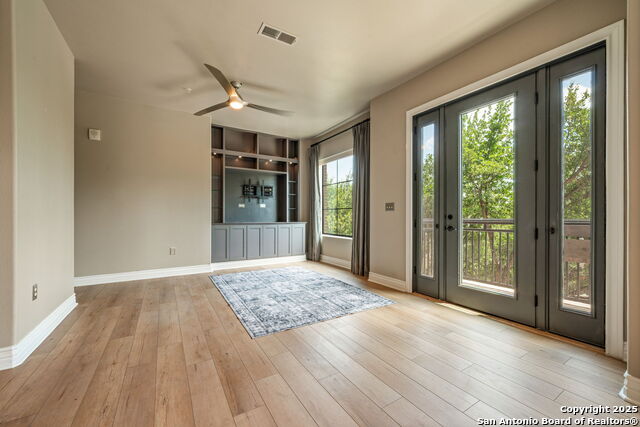
Would you like to sell your home before you purchase this one?
Priced at Only: $625,000
For more Information Call:
Address: 215 Center Apt 3, San Antonio, TX 78202
Property Location and Similar Properties
- MLS#: 1871940 ( Condominium/Townhome )
- Street Address: 215 Center Apt 3
- Viewed: 34
- Price: $625,000
- Price sqft: $290
- Waterfront: No
- Year Built: 2007
- Bldg sqft: 2154
- Bedrooms: 3
- Total Baths: 3
- Full Baths: 2
- 1/2 Baths: 1
- Garage / Parking Spaces: 2
- Days On Market: 36
- Additional Information
- County: BEXAR
- City: San Antonio
- Zipcode: 78202
- Subdivision: Vidorra
- Building: Vidorra
- District: San Antonio I.S.D.
- Elementary School: Herff
- Middle School: Poe
- High School: Brackenridge
- Provided by: Keller Williams City-View
- Contact: Amy Clifton
- (210) 842-9692

- DMCA Notice
-
DescriptionGorgeous townhome with a fabulous city skyline view from its own rooftop deck that includes an outdoor kitchen. Enter on the 1st level; living room with balcony, dining room, kitchen & 1/2 bath on 2nd level, 3 bedrooms, 2 baths and laundry room on 3rd level; huge roof top deck on 4th level. Backs up to the private parking garage and has two (back door) parking lot entrances on 2nd & 4th level of the townhome. All of the Vidorra amenities are just a short distance out of the back door to the parking garage elevators to Level 1....pool, gym, meeting room, business center, coffee bar, 24/7 concierge. There is also party room/deck on the 20th floor that can be rented by residents. 1/2 block from St Paul's Square, 2 1/2 blocks from River Center Mall or the Convention Center. (townhome is listed for lease as well as for sale)
Payment Calculator
- Principal & Interest -
- Property Tax $
- Home Insurance $
- HOA Fees $
- Monthly -
Features
Building and Construction
- Apprx Age: 18
- Builder Name: unknown
- Construction: Pre-Owned
- Exterior Features: Stucco
- Floor: Wood, Stone
- Foundation: Slab
- Kitchen Length: 16
- Other Structures: Pergola
- Roof: Built-Up/Gravel
- Source Sqft: Appsl Dist
School Information
- Elementary School: Herff
- High School: Brackenridge
- Middle School: Poe
- School District: San Antonio I.S.D.
Garage and Parking
- Garage Parking: Two Car Garage
Eco-Communities
- Energy Efficiency: Programmable Thermostat, High Efficiency Water Heater, Ceiling Fans
Utilities
- Air Conditioning: Two Central
- Fireplace: Not Applicable
- Heating Fuel: Electric
- Heating: Central, Zoned, 2 Units
- Security: Controlled Access, Closed Circuit TV, Pre-Wired
- Utility Supplier Elec: CPS
- Utility Supplier Grbge: Vidorra
- Utility Supplier Sewer: SAWS
- Utility Supplier Water: SAWS
- Window Coverings: Some Remain
Amenities
- Common Area Amenities: Elevator, Party Room, Clubhouse, Pool, Exercise Room
Finance and Tax Information
- Days On Market: 36
- Fee Includes: Some Utilities, Condo Mgmt, Common Area Liability, Common Maintenance, Trash Removal, Pest Control
- Home Owners Association Fee: 1314
- Home Owners Association Frequency: Monthly
- Home Owners Association Mandatory: Mandatory
- Home Owners Association Name: VIDORRA CONDOMINIUM ASSOCIATION
- Total Tax: 13956.64
Rental Information
- Currently Being Leased: No
Other Features
- Condominium Management: Professional Mgmt Co.
- Contract: Exclusive Right To Sell
- Instdir: 37 South, exit Commerce St, travel East to N Hoefgen Ave, turn left to Center St, turn left. Condo/Townhome is on right side of street.
- Interior Features: One Living Area, Living/Dining Combo, Eat-In Kitchen, Breakfast Bar, Walk-In Pantry, Utility Area Inside, All Bedrooms Upstairs, High Ceilings, Open Floor Plan, Cable TV Available, Laundry in Closet, Laundry Upper Level, Walk In Closets
- Legal Desc Lot: 310
- Legal Description: Ncb 579 (Vidorra Condominium), Unit 310 2010-Per 1st Amend T
- Ph To Show: 210-223-2420
- Possession: Closing/Funding
- Unit Number: APT 3
- Views: 34
Owner Information
- Owner Lrealreb: No
Nearby Subdivisions



