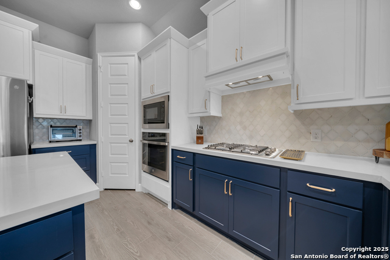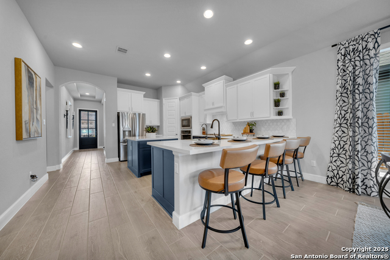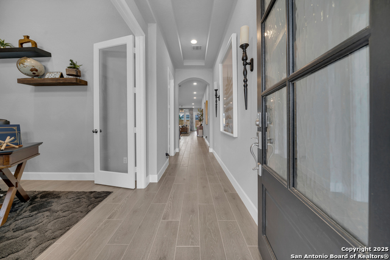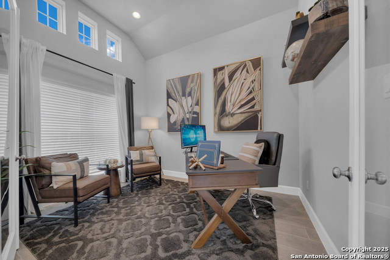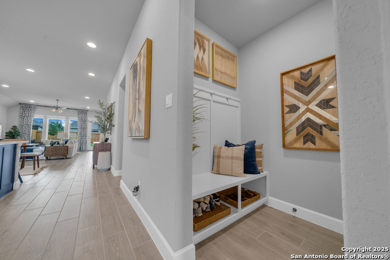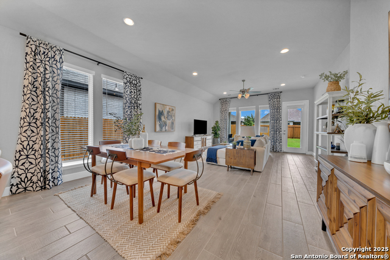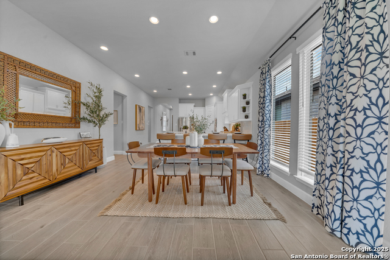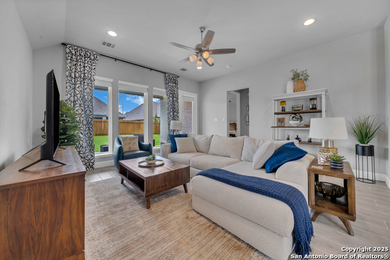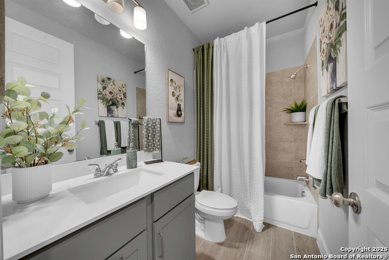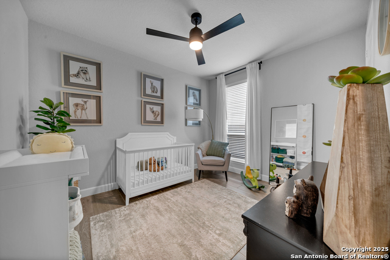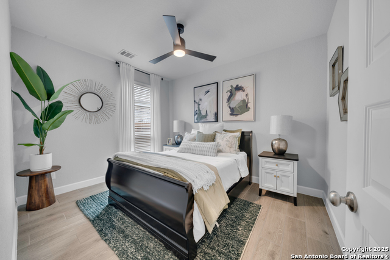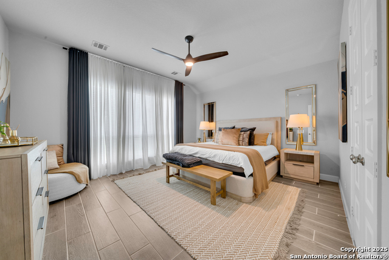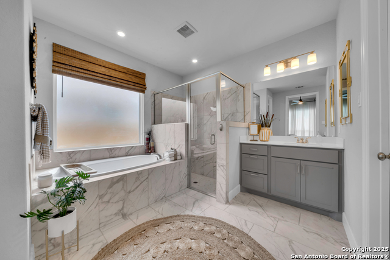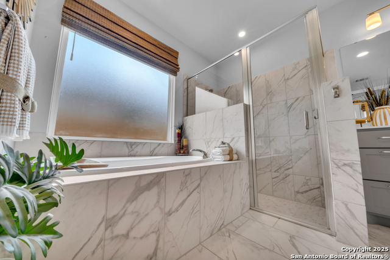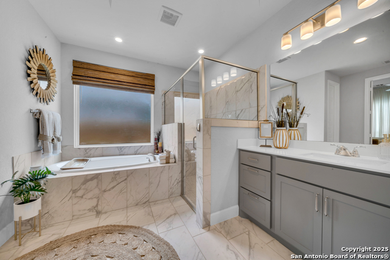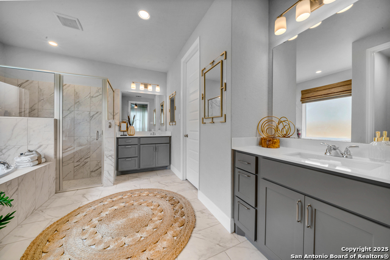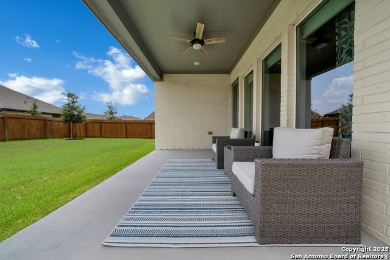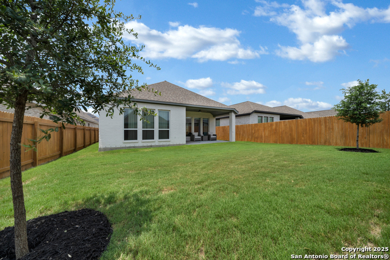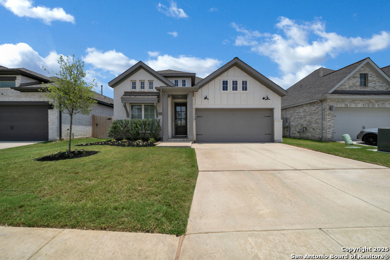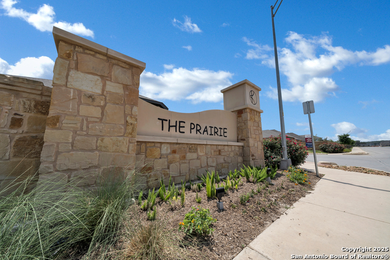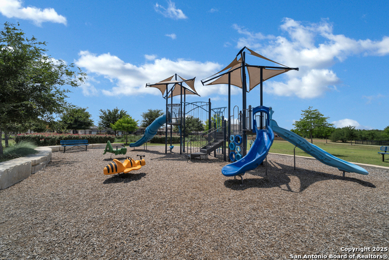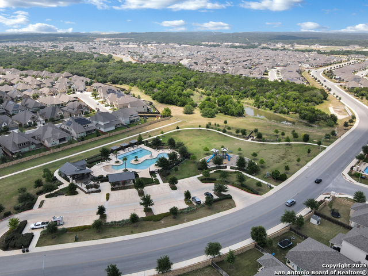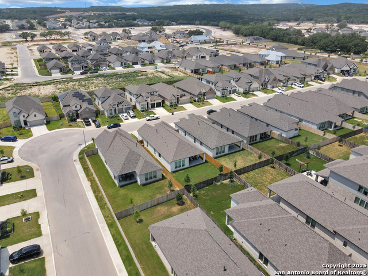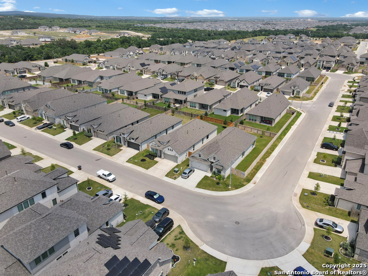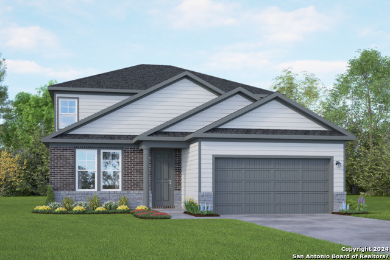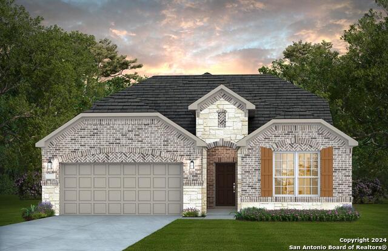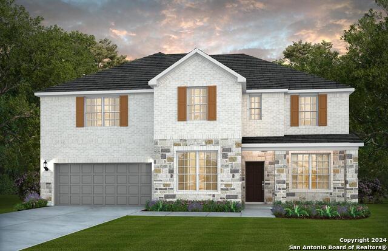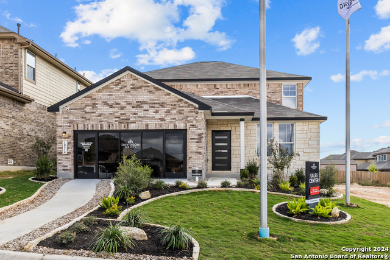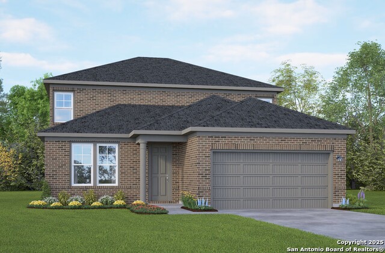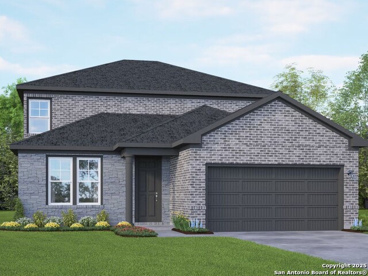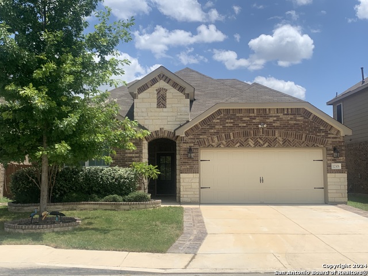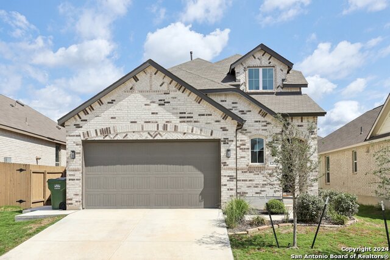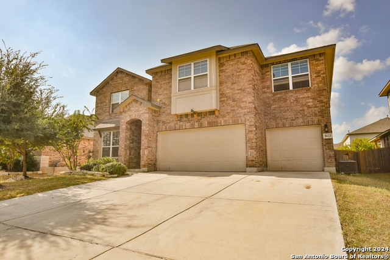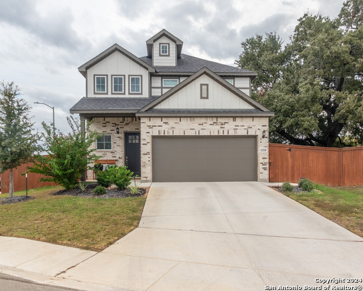9912 Heeler Hand Trl, San Antonio, TX 78254
Property Photos
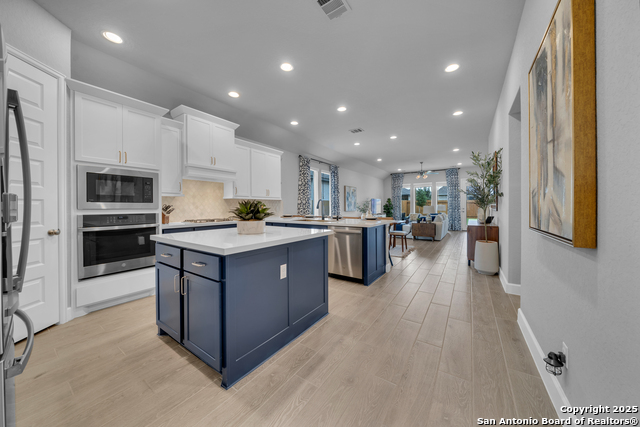
Would you like to sell your home before you purchase this one?
Priced at Only: $464,999
For more Information Call:
Address: 9912 Heeler Hand Trl, San Antonio, TX 78254
Property Location and Similar Properties
- MLS#: 1871688 ( Single Residential )
- Street Address: 9912 Heeler Hand Trl
- Viewed: 2
- Price: $464,999
- Price sqft: $234
- Waterfront: No
- Year Built: 2023
- Bldg sqft: 1983
- Bedrooms: 3
- Total Baths: 2
- Full Baths: 2
- Garage / Parking Spaces: 2
- Days On Market: 96
- Additional Information
- County: BEXAR
- City: San Antonio
- Zipcode: 78254
- Subdivision: Kallison Ranch
- District: Northside
- Elementary School: Henderson
- Middle School: Straus
- High School: Harlan
- Provided by: New Level Realty
- Contact: Lourdes DeSantiago
- (210) 204-1360

- DMCA Notice
-
DescriptionDiscover your dream home in the stunning Kallison Ranch! This beautifully appointed Perry Home offers the ideal single story layout with 3 bedrooms, 2 bathrooms, perfect for comfortable living. You'll love the upgraded kitchen featuring elegant vista paint cabinets and high quality finishes. The entire home boasts luxurious ceramic porcelain tile, stylish ceiling fans, and a convenient water softener. Included in this remarkable package are essential appliances, such as a refrigerator, washer, and dryer, along with faux wood blinds and a stained fence for added privacy. This home is not just a place to live, it's a sanctuary ready for immediate move in, complete with transferable home warranties. Plus, all furniture is available for purchase, making it easy to create the perfect atmosphere right away. Don't miss out on this gem schedule your tour today! With great seller concessions available, this opportunity won't last long.
Payment Calculator
- Principal & Interest -
- Property Tax $
- Home Insurance $
- HOA Fees $
- Monthly -
Features
Building and Construction
- Builder Name: PERRY HOMES
- Construction: Pre-Owned
- Exterior Features: Brick, 4 Sides Masonry, Cement Fiber
- Floor: Ceramic Tile, Marble
- Foundation: Slab
- Kitchen Length: 11
- Roof: Composition
- Source Sqft: Appsl Dist
Land Information
- Lot Dimensions: 45X125
- Lot Improvements: Street Paved, Curbs, Sidewalks
School Information
- Elementary School: Henderson
- High School: Harlan HS
- Middle School: Straus
- School District: Northside
Garage and Parking
- Garage Parking: Two Car Garage, Attached
Eco-Communities
- Energy Efficiency: Tankless Water Heater, 16+ SEER AC, Programmable Thermostat, Double Pane Windows, Energy Star Appliances, Radiant Barrier, Low E Windows, Ceiling Fans
- Green Certifications: HERS Rated, HERS 0-85, Energy Star Certified
- Green Features: Low Flow Commode, Mechanical Fresh Air
- Water/Sewer: Water System, Sewer System
Utilities
- Air Conditioning: One Central
- Fireplace: Not Applicable
- Heating Fuel: Electric
- Heating: Central
- Window Coverings: All Remain
Amenities
- Neighborhood Amenities: Pool, Park/Playground
Finance and Tax Information
- Days On Market: 50
- Home Faces: West
- Home Owners Association Fee: 167.72
- Home Owners Association Frequency: Quarterly
- Home Owners Association Mandatory: Mandatory
- Home Owners Association Name: FIRST SERVICE RESIDENTIAL
- Total Tax: 7907.29
Other Features
- Accessibility: Low Pile Carpet, Level Lot, Level Drive, First Floor Bath, Full Bath/Bed on 1st Flr, First Floor Bedroom, Stall Shower
- Block: 233
- Contract: Exclusive Right To Sell
- Instdir: Culebra Rd, Right onto Rnch View, Left onto Rnch Bend, Right onto Kallison Bnd, Left onto Cavvy Trl, Right onto Decker Saddle Turns into Heeler Hand Trl
- Interior Features: Two Living Area, Liv/Din Combo, Eat-In Kitchen, Island Kitchen, Breakfast Bar, Walk-In Pantry, Study/Library, Utility Room Inside, Secondary Bedroom Down, 1st Floor Lvl/No Steps, High Ceilings, Open Floor Plan, Pull Down Storage, Cable TV Available, High Speed Internet, Walk in Closets
- Legal Desc Lot: 10
- Legal Description: Cb 4451B (Kallison Ranch 215 Ph-1 Ut-12A), Block 233 Lot 10
- Miscellaneous: Builder 10-Year Warranty, No City Tax
- Occupancy: Owner
- Ph To Show: 210-222-2227
- Possession: Closing/Funding
- Style: One Story
Owner Information
- Owner Lrealreb: No
Similar Properties
Nearby Subdivisions
Autumn Ridge
Braun Heights
Braun Hollow
Braun Oaks
Braun Station
Braun Station East
Braun Station West
Braun Willow
Brauns Farm
Bricewood
Bricewood/sagebrooke
Bridgewood
Bridgewood Estates
Bridgewood Ranch
Camino Bandera
Canyon Parke
Canyon Pk Est Remuda
Chase Oaks
Cross Creek
Davis Ranch
Durango/roosevelt
Finesilver
Geronimo Forest
Guilbeau Gardens
Hills Of Shaenfield
Hunters Ranch
Kallison Ranch
Kallison Ranch Ii - Bexar Coun
Laura Heights
Laura Heights Pud
Mccrary Tr Un 3
Meadows At Bridgewood
Mystic Park
Mystic Park Sub
New Territories
Oak Grove
Oasis
Prescott Oaks
Remuda Ranch
Remuda Ranch North Subd
Rosemont Hill
Sagebrooke
Sawyer Meadows Ut-2a
Shaenfield Place
Silver Canyon
Silver Oaks
Silverbrook
Silverbrook Sub
Stagecoach Run Ns
Stillwater Ranch
Stonefield
Stonefield/oaks Of Ns
Talise De Culebra
The Orchards At Valley Ranch
Townsquare
Tribute Ranch
Valley Ranch
Valley Ranch - Bexar County
Waterwheel
Waterwheel Ph 1 Un 1
Waterwheel Unit 1 Phase 1
Waterwheel Unit 1 Phase 2
Wildhorse
Wildhorse At Tausch Farms
Wildhorse Vista
Wind Gate Ranch



