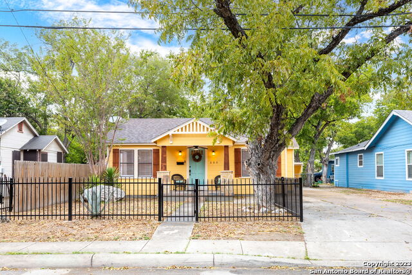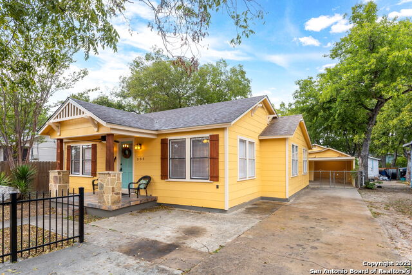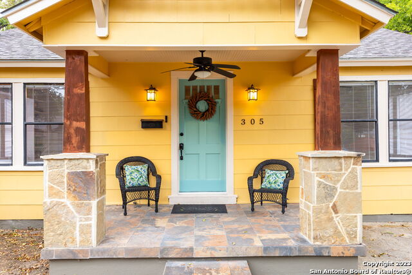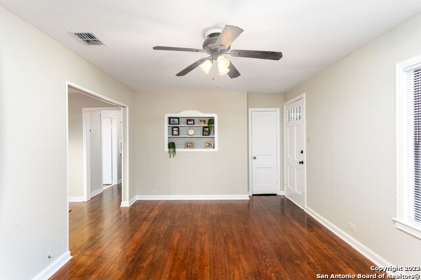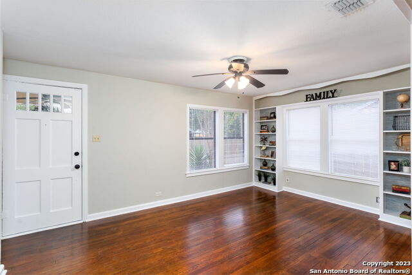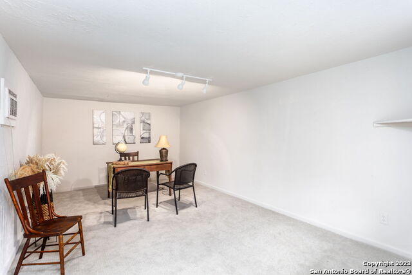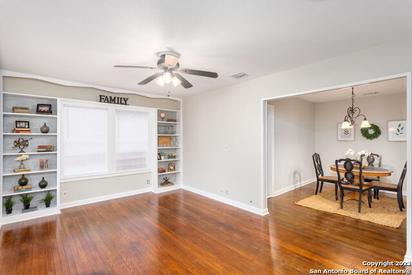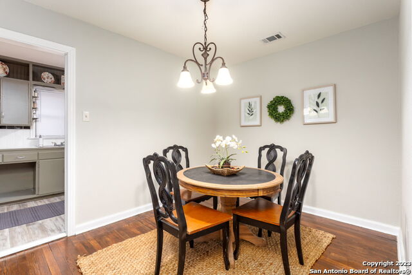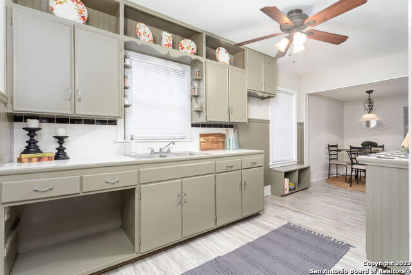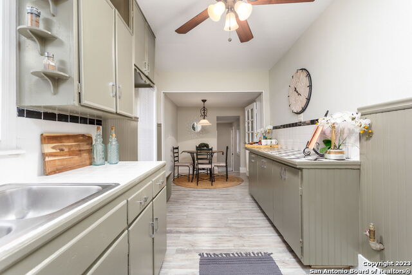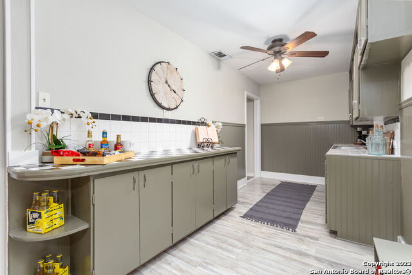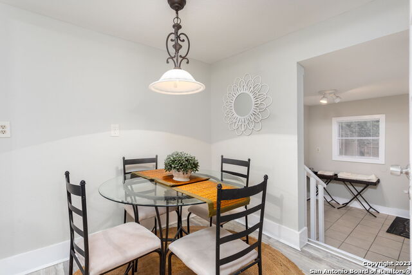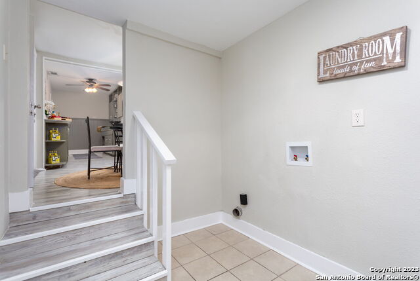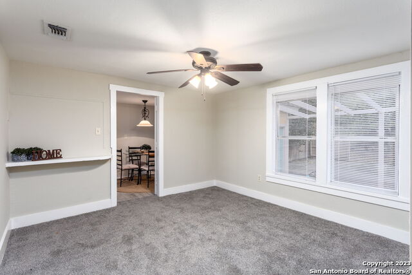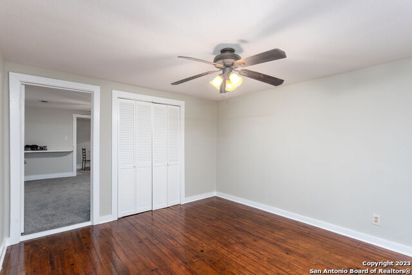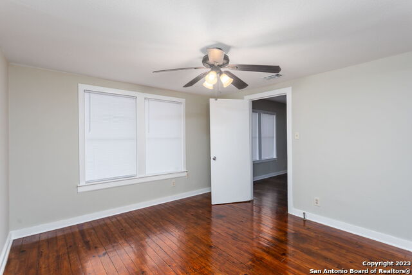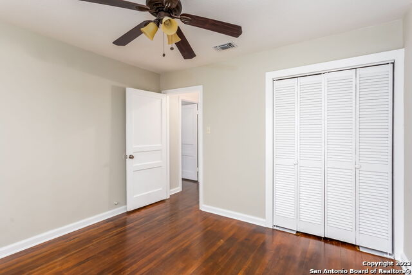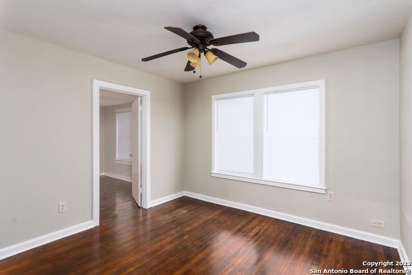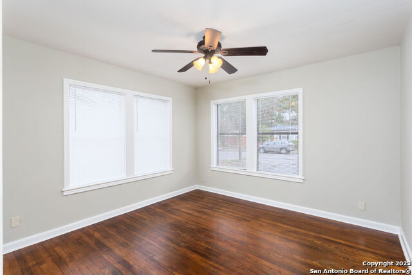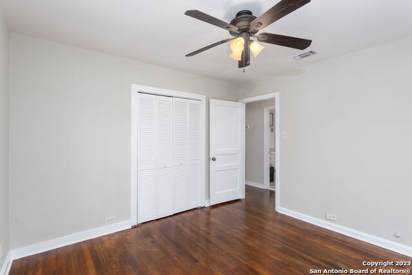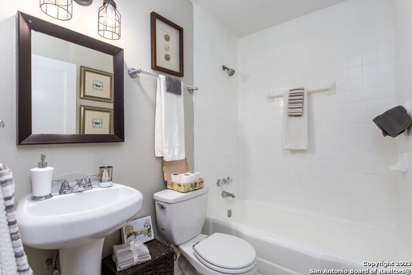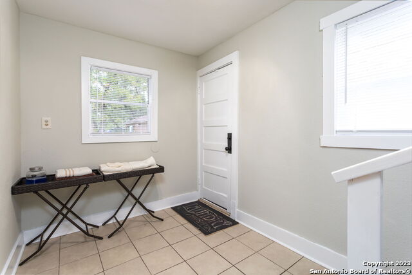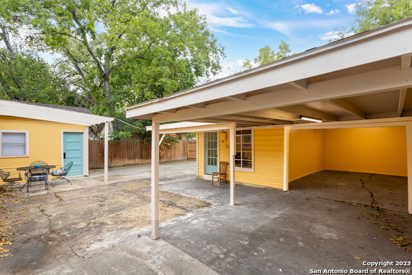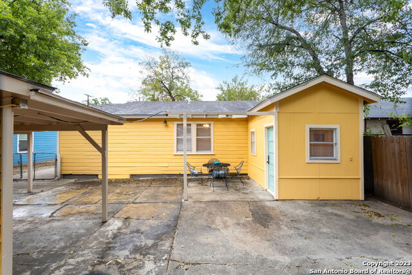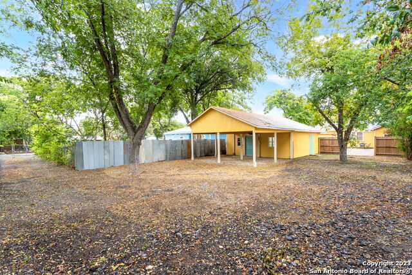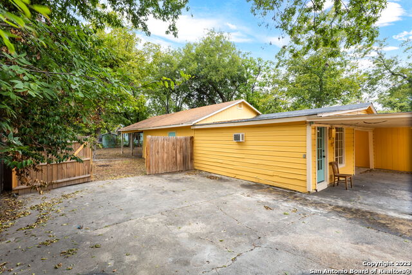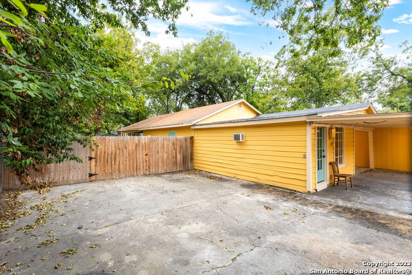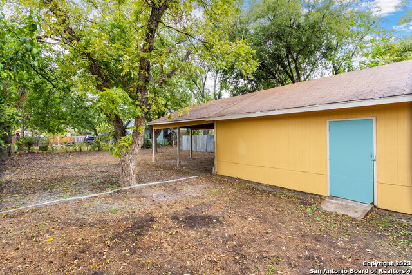305 Kendalia, San Antonio, TX 78214
Property Photos
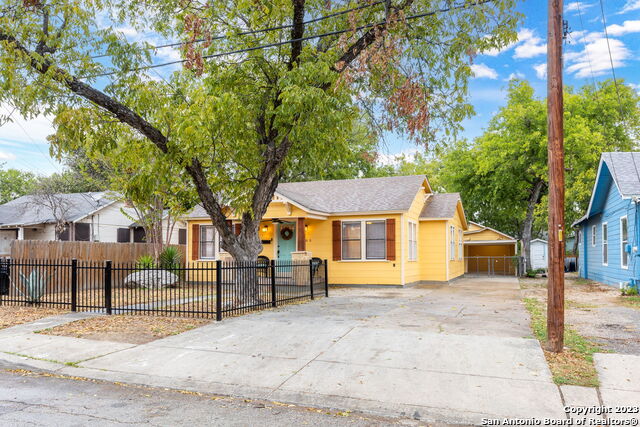
Would you like to sell your home before you purchase this one?
Priced at Only: $243,000
For more Information Call:
Address: 305 Kendalia, San Antonio, TX 78214
Property Location and Similar Properties
- MLS#: 1871586 ( Single Residential )
- Street Address: 305 Kendalia
- Viewed: 12
- Price: $243,000
- Price sqft: $205
- Waterfront: No
- Year Built: 1946
- Bldg sqft: 1184
- Bedrooms: 4
- Total Baths: 1
- Full Baths: 1
- Garage / Parking Spaces: 1
- Days On Market: 44
- Additional Information
- County: BEXAR
- City: San Antonio
- Zipcode: 78214
- Subdivision: Harlandale
- District: Harlandale I.S.D
- Elementary School: Wright
- Middle School: Harlandale
- High School: Harlandale
- Provided by: Home Team of America
- Contact: Dawn Ainslie
- (210) 241-7043

- DMCA Notice
-
DescriptionFamily business? This is the home base you've been waiting for close to Mission Trails: Spacious 4 bedroom Arts and Crafts style gem sitting on 1/4 an acre (double lot) with separate office building, carports and generous parking move in ready. A dream scenario rarely on the market. But don't think you have to sacrifice your living space to get your ideal work set up. The main house features beautiful original wood floors, charming millwork, gleaming kitchen, updated bath and spacious bedrooms. Seller
Payment Calculator
- Principal & Interest -
- Property Tax $
- Home Insurance $
- HOA Fees $
- Monthly -
Features
Building and Construction
- Apprx Age: 79
- Builder Name: Unknown
- Construction: Pre-Owned
- Exterior Features: Asbestos Shingle
- Floor: Carpeting, Wood, Vinyl
- Kitchen Length: 15
- Other Structures: Workshop
- Roof: Composition
- Source Sqft: Appsl Dist
Land Information
- Lot Improvements: Sidewalks
School Information
- Elementary School: Wright
- High School: Harlandale
- Middle School: Harlandale
- School District: Harlandale I.S.D
Garage and Parking
- Garage Parking: Detached, Rear Entry
Eco-Communities
- Water/Sewer: Water System
Utilities
- Air Conditioning: One Central, One Window/Wall
- Fireplace: Not Applicable
- Heating Fuel: Electric, Natural Gas
- Heating: Central
- Recent Rehab: No
- Utility Supplier Elec: CPS
- Utility Supplier Gas: CPS
- Utility Supplier Sewer: SAWS
- Utility Supplier Water: SAWS
- Window Coverings: All Remain
Amenities
- Neighborhood Amenities: None
Finance and Tax Information
- Days On Market: 157
- Home Owners Association Mandatory: None
- Total Tax: 4246
Rental Information
- Currently Being Leased: No
Other Features
- Contract: Exclusive Right To Sell
- Instdir: Pleasanton Dr with Private rear driveway
- Interior Features: One Living Area, Separate Dining Room, Two Eating Areas, Breakfast Bar
- Legal Desc Lot: WEST
- Legal Description: Ncb 8576 Blk 9 Lot West 50.75 Ft Of E 110.75 Ft Of S 198.4 F
- Miscellaneous: None/not applicable
- Occupancy: Vacant
- Ph To Show: 2102222227
- Possession: Closing/Funding
- Style: One Story
- Views: 12
Owner Information
- Owner Lrealreb: No



