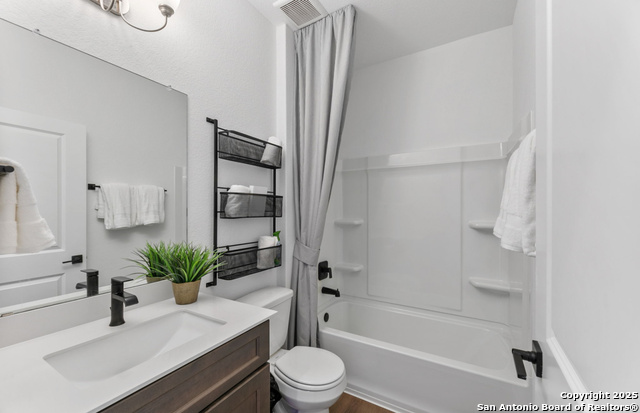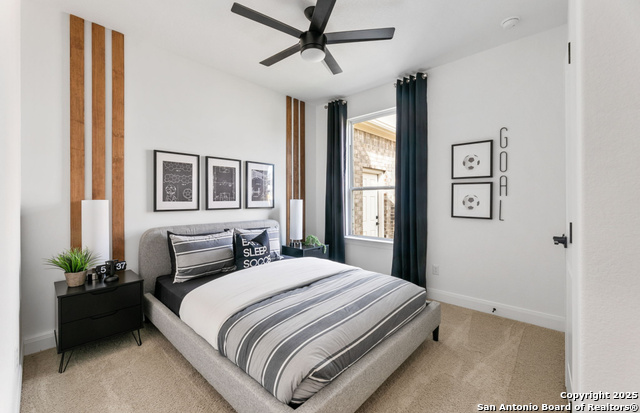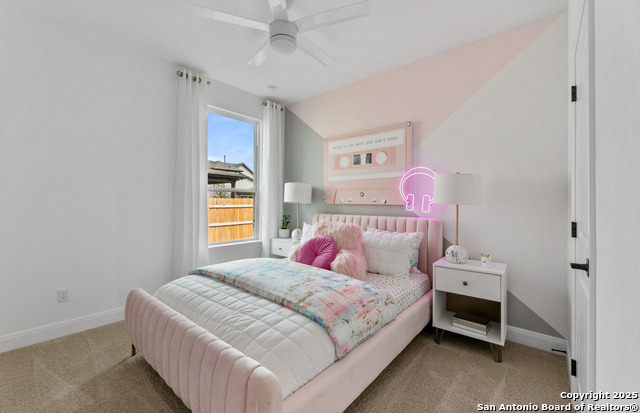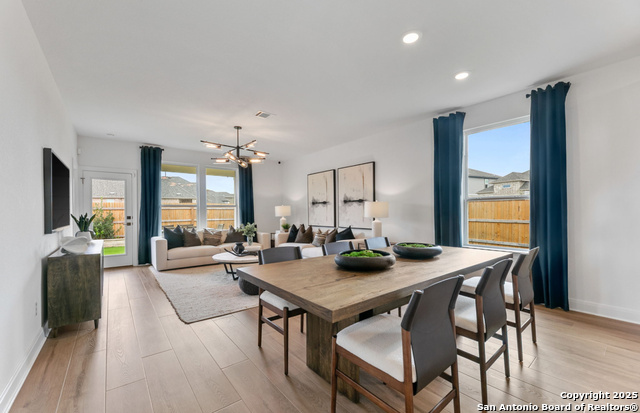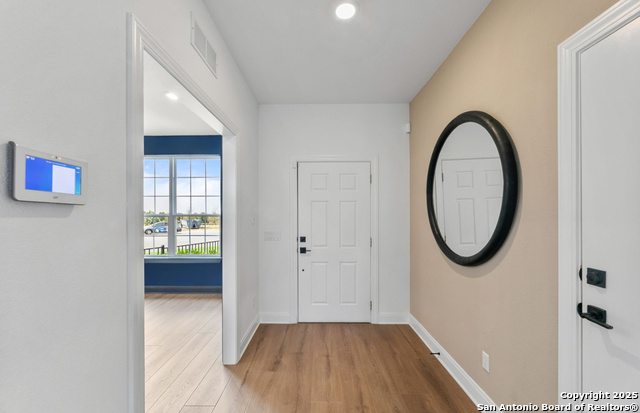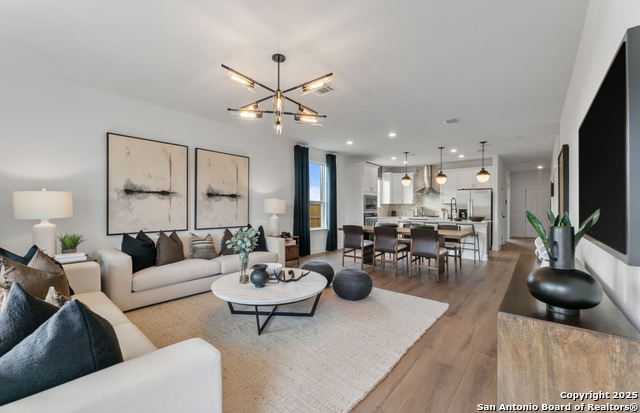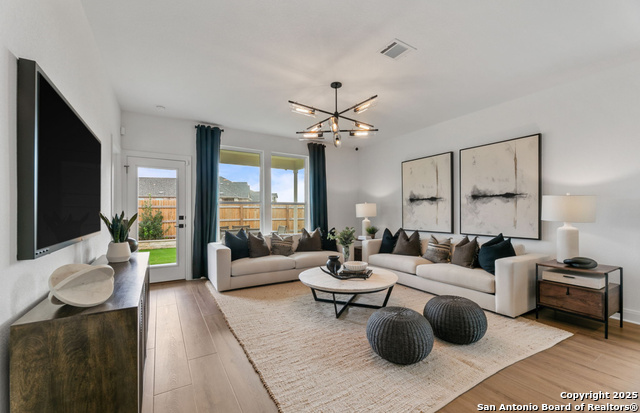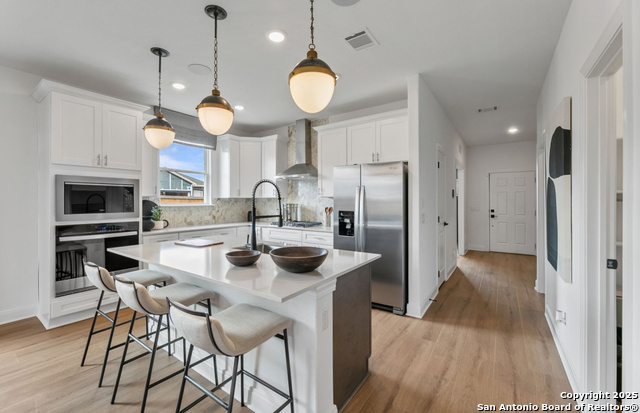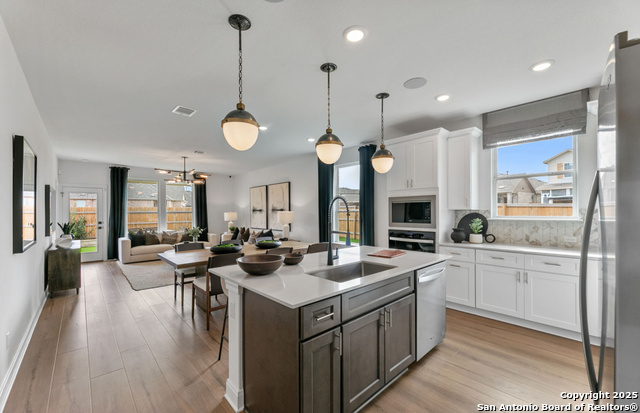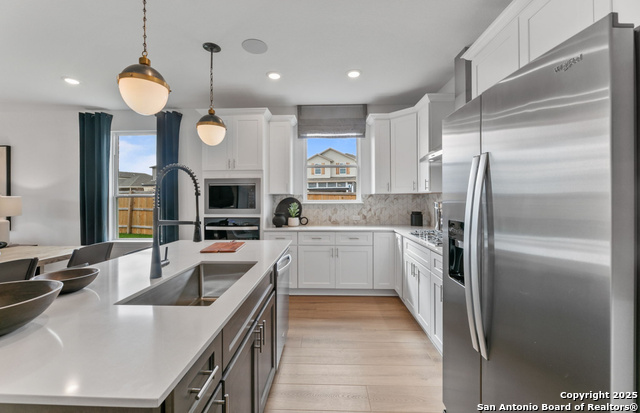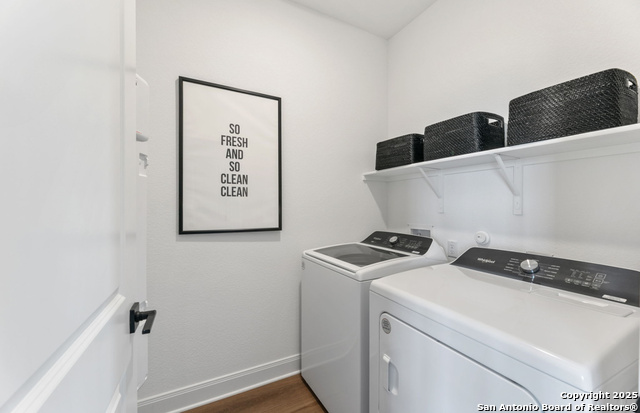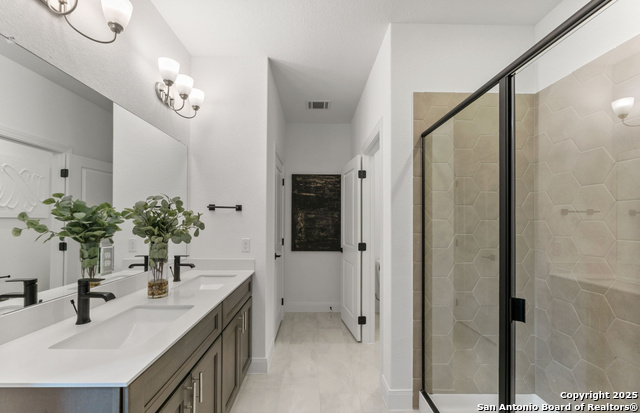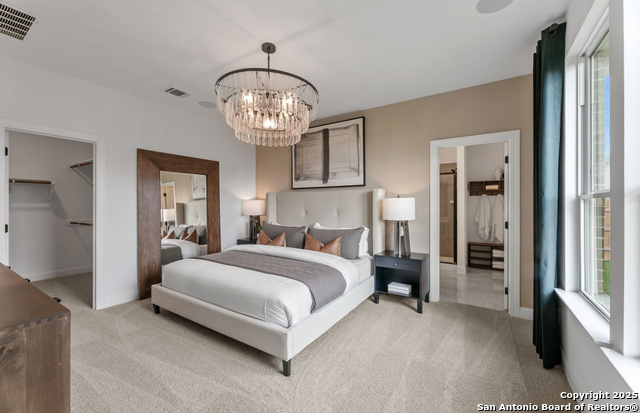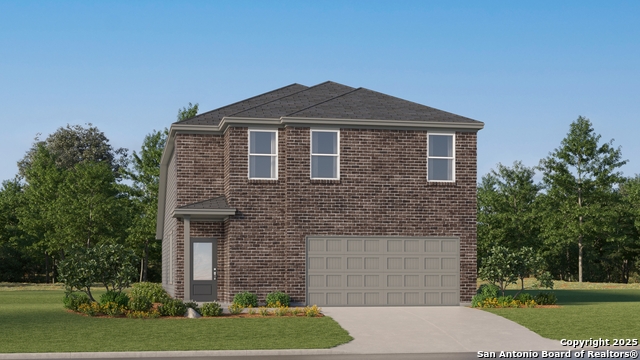414 Nightingale Ave, Marion, TX 78124
Property Photos
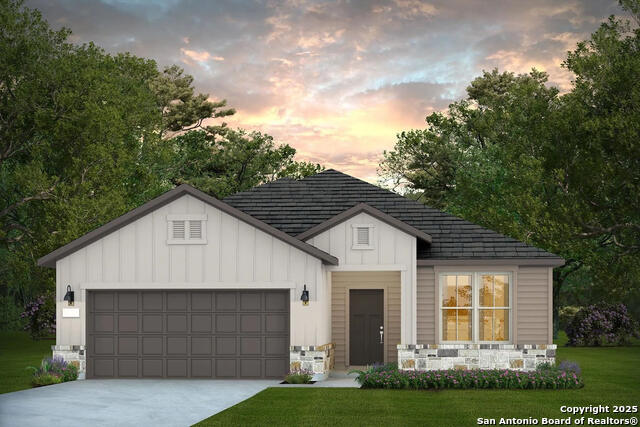
Would you like to sell your home before you purchase this one?
Priced at Only: $324,505
For more Information Call:
Address: 414 Nightingale Ave, Marion, TX 78124
Property Location and Similar Properties
- MLS#: 1871442 ( Single Residential )
- Street Address: 414 Nightingale Ave
- Viewed: 53
- Price: $324,505
- Price sqft: $185
- Waterfront: No
- Year Built: 2025
- Bldg sqft: 1754
- Bedrooms: 4
- Total Baths: 3
- Full Baths: 3
- Garage / Parking Spaces: 2
- Days On Market: 102
- Additional Information
- County: GUADALUPE
- City: Marion
- Zipcode: 78124
- Subdivision: Dove Song
- District: Marion
- Elementary School: Marion
- Middle School: Marion
- High School: Marion
- Provided by: Move Up America
- Contact: Clay Woodard
- (512) 844-7600

- DMCA Notice
-
Description*Available August 2025!* The Burnet features an open concept kitchen with an island overlooking the gathering room and a walk in pantry, and an En Suite bath at bed 4.
Payment Calculator
- Principal & Interest -
- Property Tax $
- Home Insurance $
- HOA Fees $
- Monthly -
Features
Building and Construction
- Builder Name: Pulte
- Construction: New
- Exterior Features: Brick, Stone/Rock, Siding
- Floor: Carpeting, Vinyl
- Foundation: Slab
- Kitchen Length: 16
- Roof: Composition
- Source Sqft: Bldr Plans
Land Information
- Lot Dimensions: 50x120
School Information
- Elementary School: Marion
- High School: Marion
- Middle School: Marion
- School District: Marion
Garage and Parking
- Garage Parking: Two Car Garage
Eco-Communities
- Energy Efficiency: 13-15 SEER AX, Programmable Thermostat, Double Pane Windows, Energy Star Appliances, Radiant Barrier, Low E Windows
- Green Certifications: Energy Star Certified
- Water/Sewer: Water System, Sewer System
Utilities
- Air Conditioning: One Central, Zoned
- Fireplace: Not Applicable
- Heating Fuel: Electric
- Heating: Central
- Utility Supplier Elec: GVEC
- Utility Supplier Grbge: Tiger
- Utility Supplier Sewer: Marion
- Utility Supplier Water: GVSUD
- Window Coverings: None Remain
Amenities
- Neighborhood Amenities: Pool, Park/Playground, Sports Court
Finance and Tax Information
- Days On Market: 39
- Home Faces: East, South
- Home Owners Association Fee: 283
- Home Owners Association Frequency: Quarterly
- Home Owners Association Mandatory: Mandatory
- Home Owners Association Name: LIFETIME
Other Features
- Contract: Exclusive Agency
- Instdir: Santa Clara Road & Dove Song Pass
- Interior Features: One Living Area, Island Kitchen, Utility Room Inside, 1st Floor Lvl/No Steps, High Ceilings, Open Floor Plan, Cable TV Available, High Speed Internet
- Legal Desc Lot: 19
- Legal Description: Block 6, Lot 19
- Ph To Show: 210-405-7737
- Possession: Closing/Funding
- Style: One Story
- Views: 53
Owner Information
- Owner Lrealreb: No
Similar Properties



