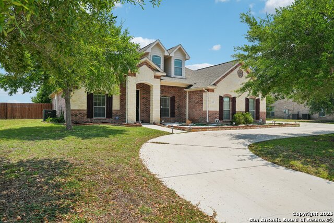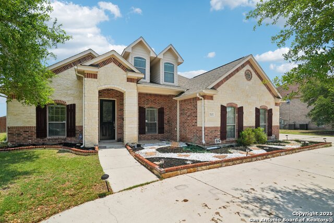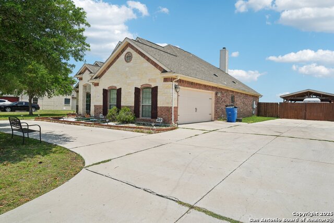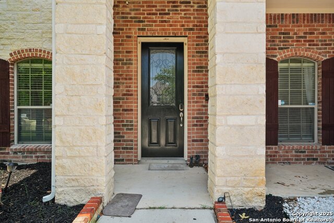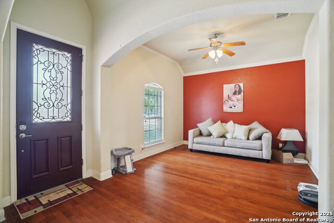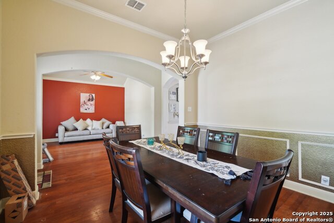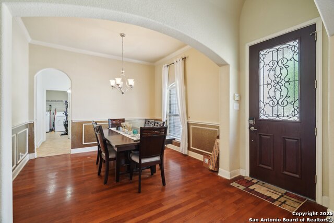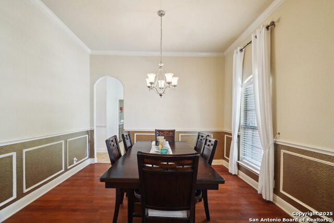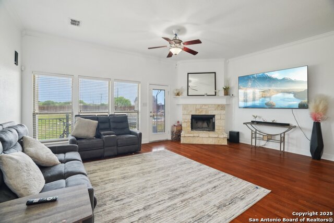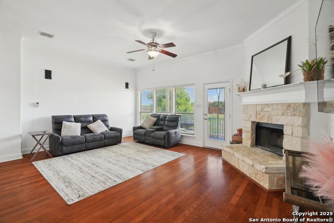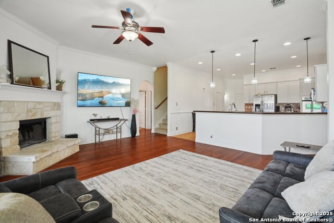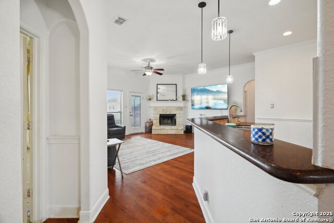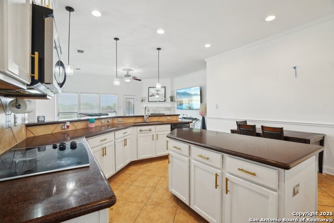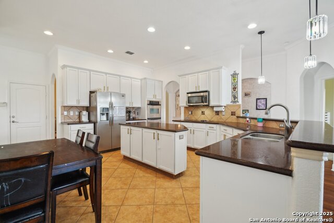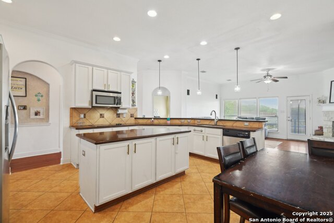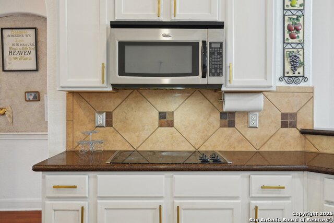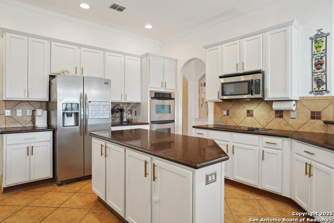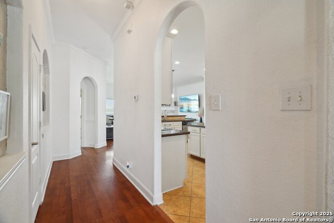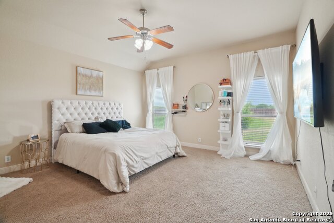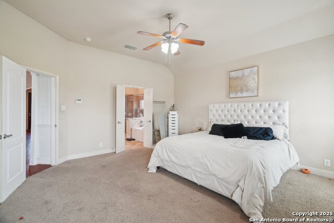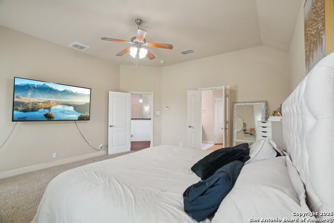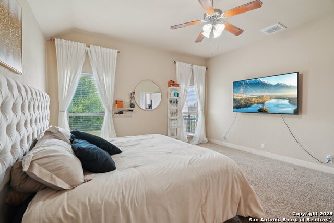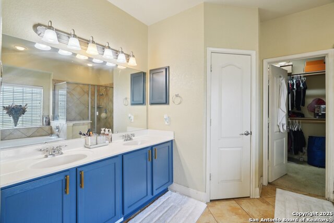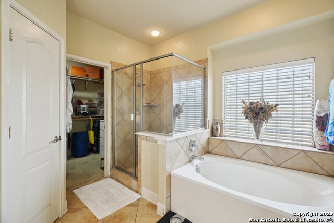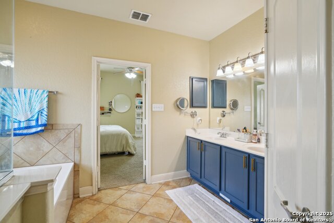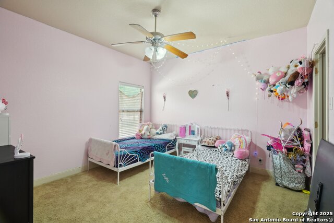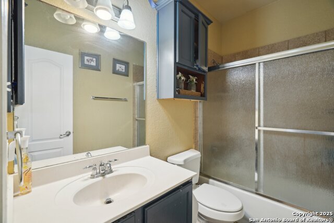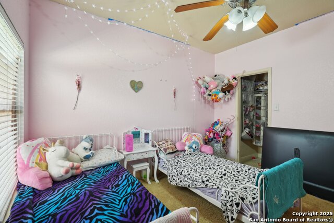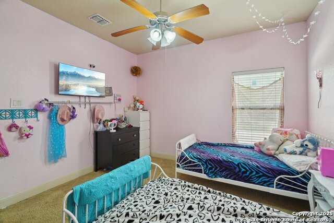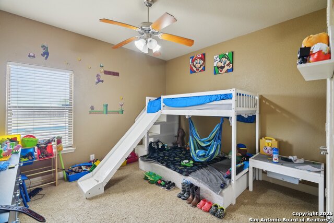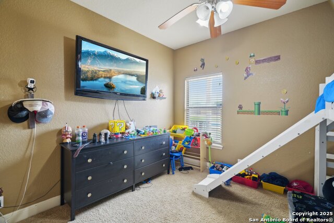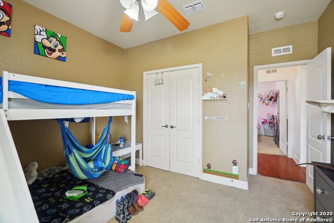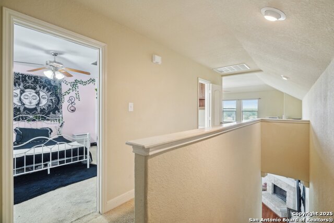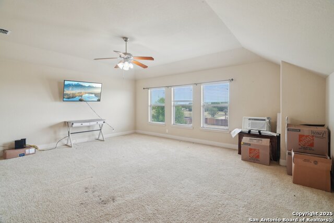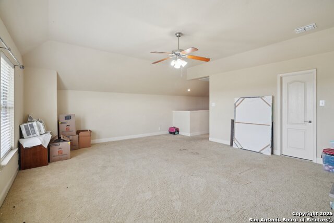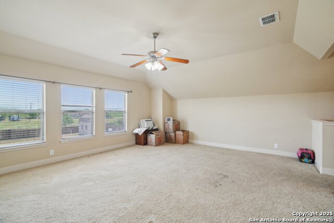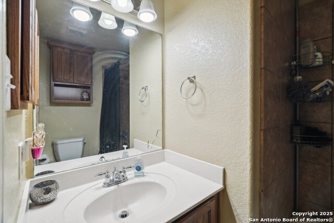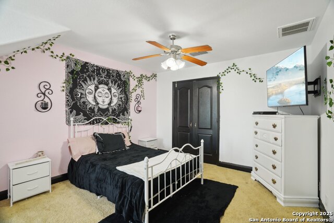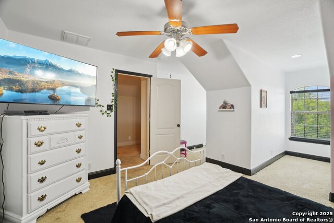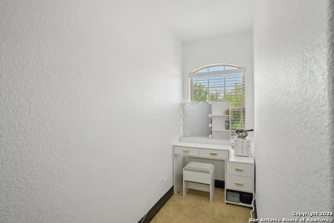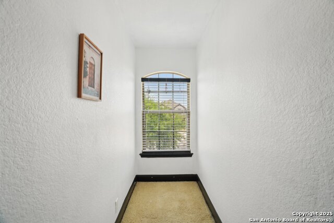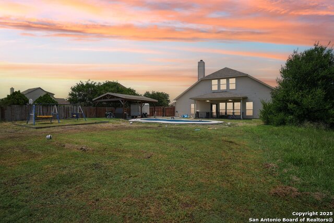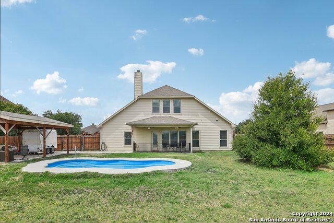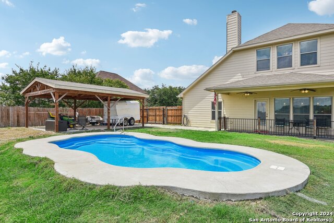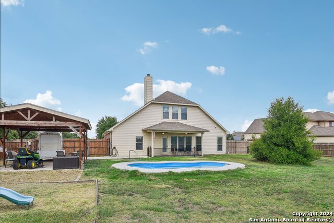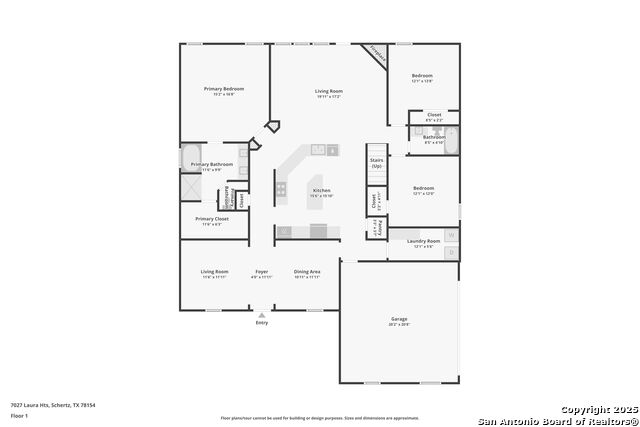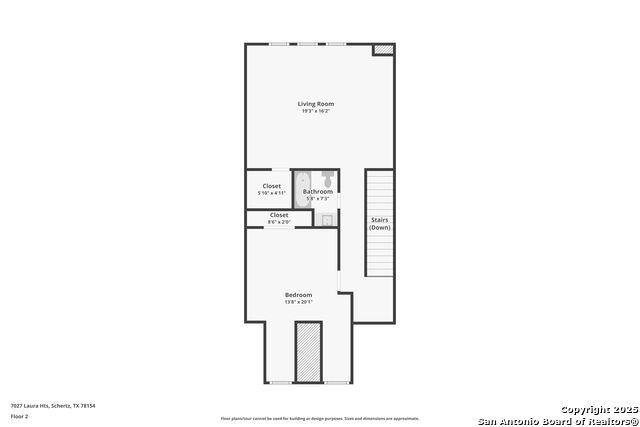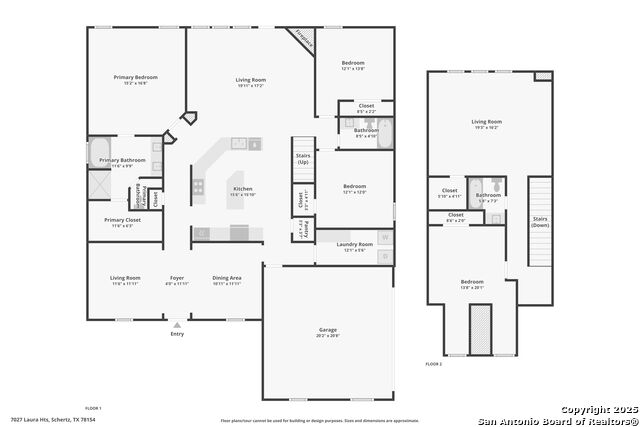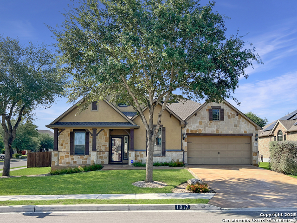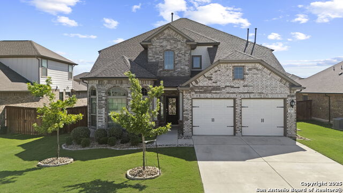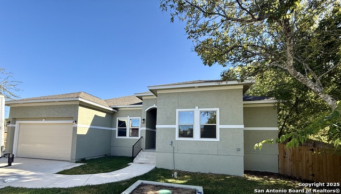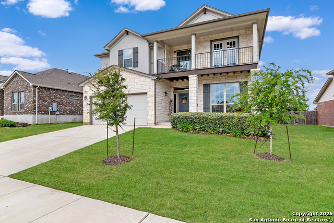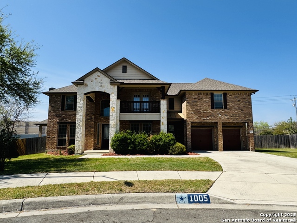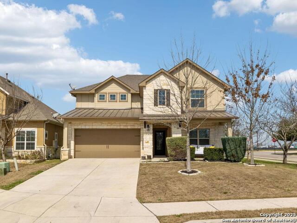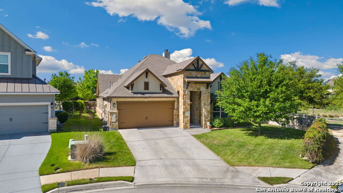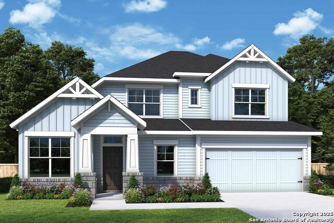7027 Laura Hts, Schertz, TX 78154
Property Photos
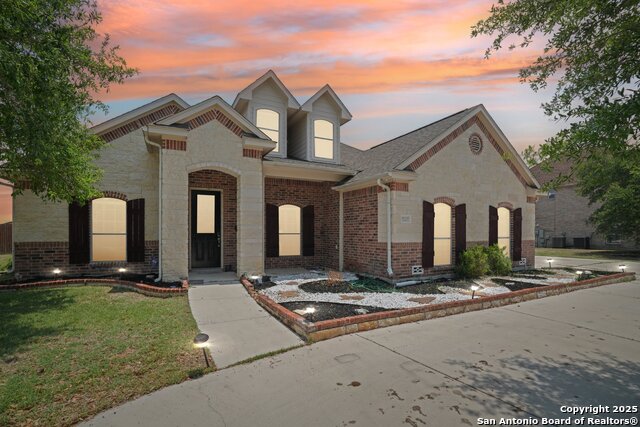
Would you like to sell your home before you purchase this one?
Priced at Only: $500,000
For more Information Call:
Address: 7027 Laura Hts, Schertz, TX 78154
Property Location and Similar Properties
- MLS#: 1871428 ( Single Residential )
- Street Address: 7027 Laura Hts
- Viewed: 61
- Price: $500,000
- Price sqft: $170
- Waterfront: No
- Year Built: 2007
- Bldg sqft: 2934
- Bedrooms: 4
- Total Baths: 3
- Full Baths: 3
- Garage / Parking Spaces: 2
- Days On Market: 40
- Additional Information
- County: GUADALUPE
- City: Schertz
- Zipcode: 78154
- Subdivision: Laura Heights Estates
- District: East Central I.S.D
- Elementary School: John Glenn Jr.
- Middle School: Heritage
- High School: East Central
- Provided by: Real Broker, LLC
- Contact: Eric Salinas
- (210) 636-0332

- DMCA Notice
-
DescriptionWelcome to 7027 Laura Heights, a beautifully maintained home in the sought after Laura Heights Estates community! Nestled on a spacious 1/2 acre lot just 15 miles from Downtown San Antonio and under 7 miles from Randolph AFB, this home blends comfort, space, and convenience. Inside, you're greeted by soaring 10 foot ceilings, rich hardwood floors, and elegant crown molding. The thoughtfully designed floorplan features three versatile living areas, a formal dining room, and a chef inspired kitchen with granite countertops, 42" cabinets, and an oversized island ideal for entertaining. The grand primary suite is a true retreat tucked away for privacy, it boasts generous space and a luxurious en suite bath complete with a soaking tub, walk in shower, and dual vanities. On the opposite side of the main level, you'll find the secondary bedrooms perfectly placed for privacy and functionality while an additional bedroom and full bath upstairs offer flexibility for guests or extended family. Upstairs also features a large game room and a spacious flex area, ideal for a home office, gym, or media room. Step outside to a vast backyard designed for entertaining, with an inground pool, 12x16 storage shed, and a covered flex space ideal for cookouts and outdoor gatherings. The circular driveway adds both convenience and curb appeal. Located in East Central ISD and move in ready just in time for the new school year, this home is the perfect blend of space, luxury, and location.
Payment Calculator
- Principal & Interest -
- Property Tax $
- Home Insurance $
- HOA Fees $
- Monthly -
Features
Building and Construction
- Apprx Age: 18
- Builder Name: Wall Homes, LLC
- Construction: Pre-Owned
- Exterior Features: Brick, 3 Sides Masonry, Stone/Rock, Cement Fiber
- Floor: Carpeting, Ceramic Tile, Wood
- Foundation: Slab
- Kitchen Length: 15
- Other Structures: Shed(s)
- Roof: Composition
- Source Sqft: Appsl Dist
Land Information
- Lot Description: 1/4 - 1/2 Acre
School Information
- Elementary School: John Glenn Jr.
- High School: East Central
- Middle School: Heritage
- School District: East Central I.S.D
Garage and Parking
- Garage Parking: Two Car Garage, Attached, Side Entry
Eco-Communities
- Water/Sewer: Water System, Sewer System
Utilities
- Air Conditioning: Two Central
- Fireplace: Family Room
- Heating Fuel: Electric
- Heating: Central, 2 Units
- Window Coverings: None Remain
Amenities
- Neighborhood Amenities: Park/Playground
Finance and Tax Information
- Days On Market: 39
- Home Owners Association Fee: 325
- Home Owners Association Frequency: Annually
- Home Owners Association Mandatory: Mandatory
- Home Owners Association Name: LAURA HEIGHTS ESTATES HOMEOWNERS ASSOCIATION
- Total Tax: 11497
Rental Information
- Currently Being Leased: No
Other Features
- Contract: Exclusive Right To Sell
- Instdir: Take I-10 E. Turn left on E Loop 1604 N. Turn right onto N Graytown Rd. Turn left onto Boenig Dr. Turn right onto Laura Heights. 7027 Laura Heights will be on your left.
- Interior Features: Three Living Area, Separate Dining Room, Eat-In Kitchen, Island Kitchen, Breakfast Bar, Walk-In Pantry, Laundry in Closet, Laundry Main Level, Walk in Closets
- Legal Desc Lot: 10
- Legal Description: NCB 16562 (LAURA HEIGHTS ESTATES UT-1), BLOCK 2 LOT 10
- Occupancy: Owner
- Ph To Show: 210 222-2222
- Possession: Closing/Funding
- Style: Two Story
- Views: 61
Owner Information
- Owner Lrealreb: No
Similar Properties
Nearby Subdivisions
As1604hley Place
Ashley Place
Aviation Heights
Belmont Park
Berry Creek
Bindseil Farms
Carmel Ranch
Carolina Crossing
Carolina Crossing #6
Creekside Ridge
Deer Haven
Dove Meadows
Dove Meadows #3
Estates Of Kensington Ranch
Forest Ridge
Greenfield Village
Greenshire
Greenshire Oaks
Hallies Cove
Homestead
Horseshoe Oaks
Jonas Woods
Kensington Ranch Ii
Kramer Farm
Laura Heights
Laura Heights Estates
Lone Oak
Malpaz G
Mesa Oaks
Misty Woods
Northcliffe
Oak Trail Estates
Orchard Park
Park At Woodland Oaks
Parkland Village
Parklands
Reserve At Mesa Oaks The
Rhine Valley
Rio Vista
Saddlebrook
Saddlebrook Ranch
Savannah Bluff
Savannah Square
Schertz Forest
Sedona
Sunrise Village Sub
The Crossvine
The Preserves At Wilson Estate
The Village/schertz
Val Verde
Willow Grove
Willow Grove Sub (sc)
Wilson's Preserve
Woodbridge
Woodland Oaks
Wynnbrook
Wynter Hill



