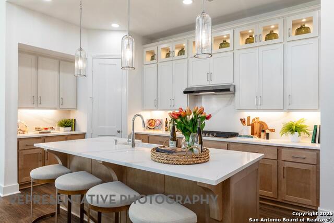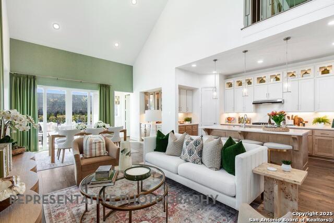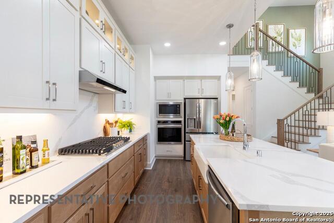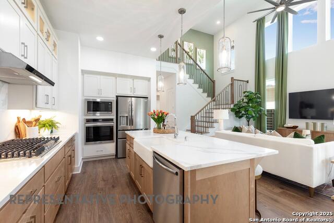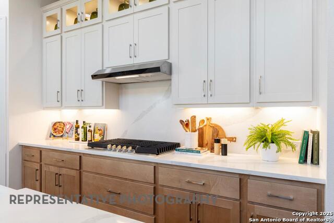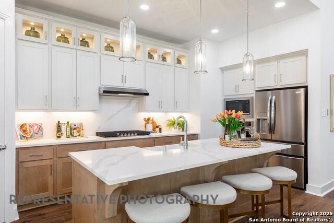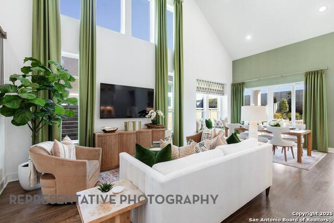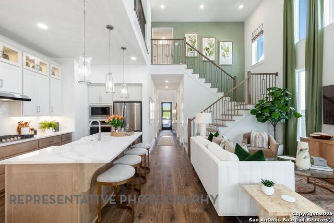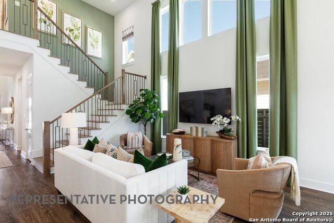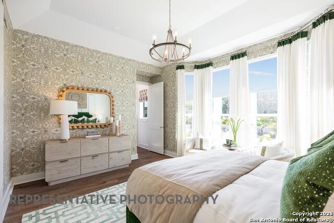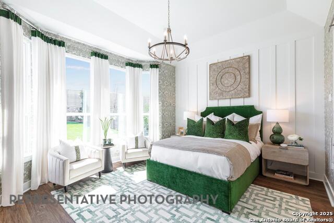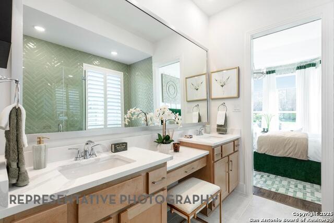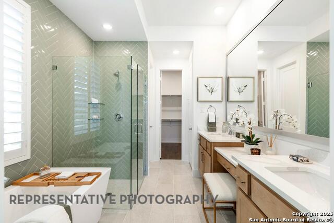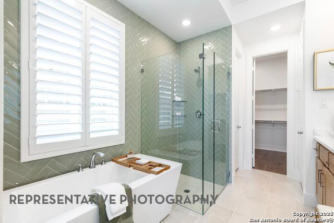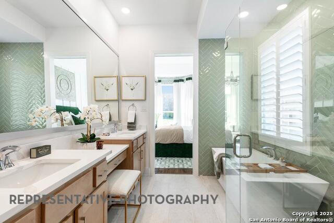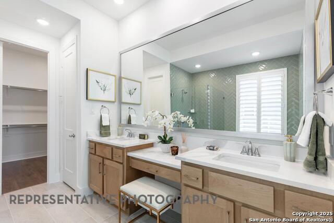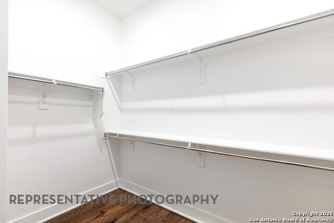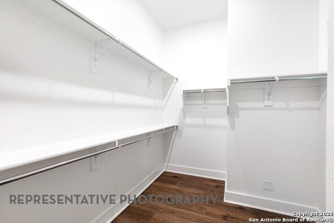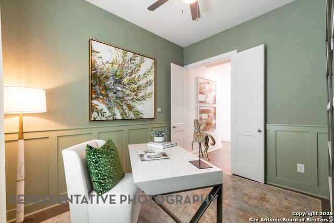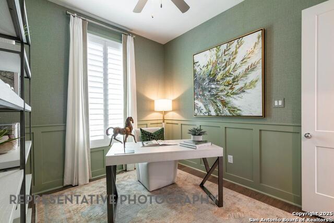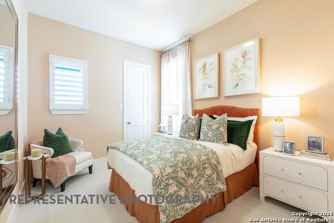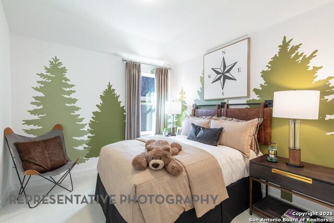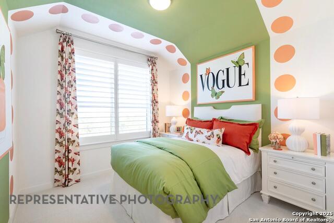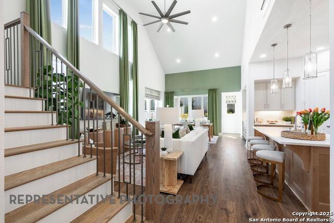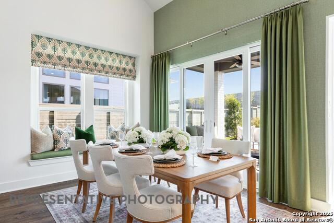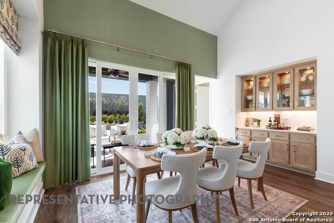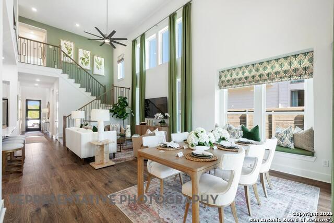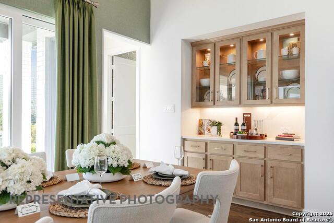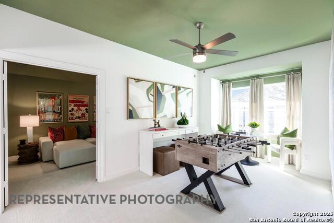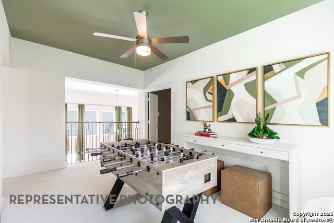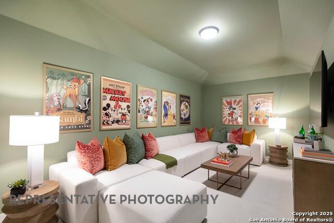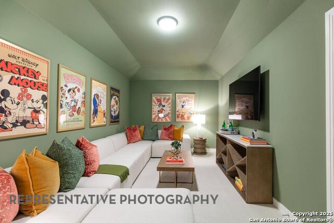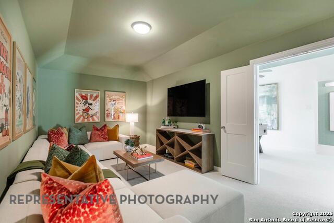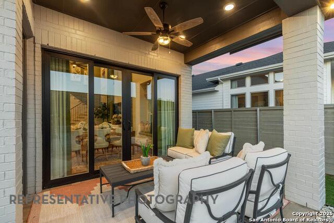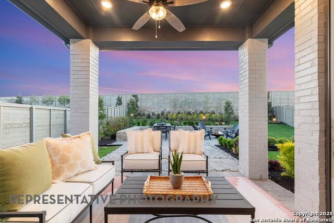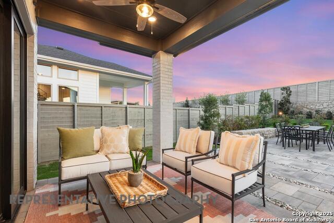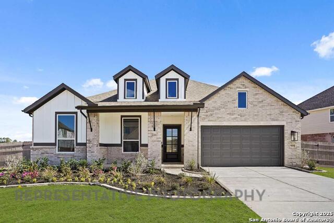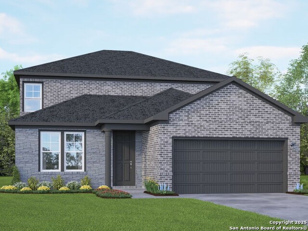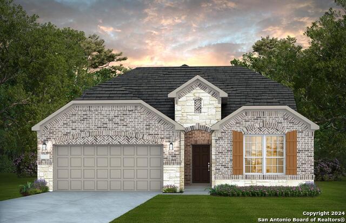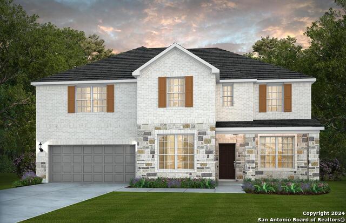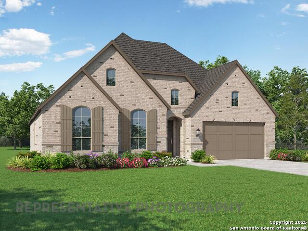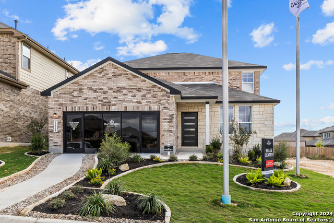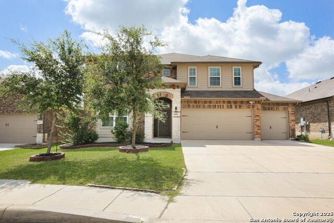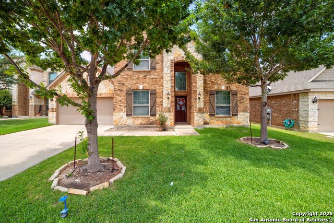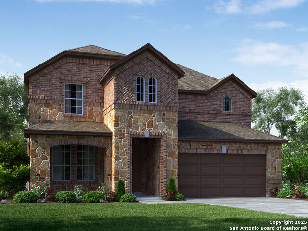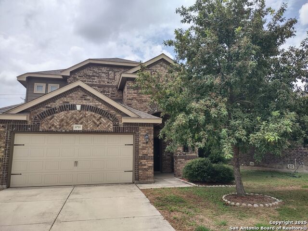12376 Goulding, San Antonio, TX 78254
Property Photos
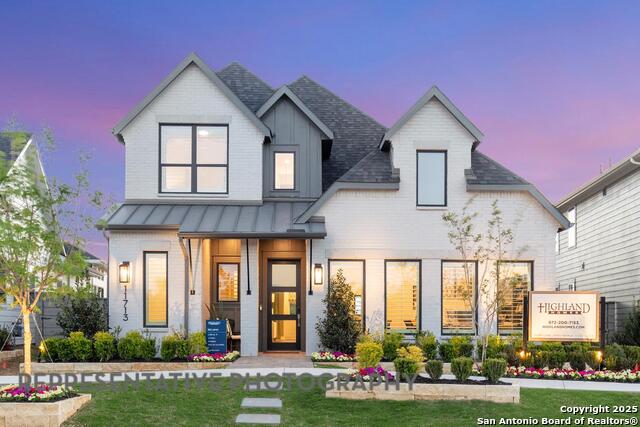
Would you like to sell your home before you purchase this one?
Priced at Only: $499,990
For more Information Call:
Address: 12376 Goulding, San Antonio, TX 78254
Property Location and Similar Properties
- MLS#: 1871384 ( Single Residential )
- Street Address: 12376 Goulding
- Viewed: 7
- Price: $499,990
- Price sqft: $200
- Waterfront: No
- Year Built: 2025
- Bldg sqft: 2506
- Bedrooms: 4
- Total Baths: 3
- Full Baths: 3
- Garage / Parking Spaces: 2
- Days On Market: 40
- Additional Information
- County: BEXAR
- City: San Antonio
- Zipcode: 78254
- Subdivision: Davis Ranch
- District: Northside
- Elementary School: Tomlinson
- Middle School: FOLKS
- High School: Sotomayor
- Provided by: Dina Verteramo, Broker
- Contact: Dina Verteramo
- (888) 524-3182

- DMCA Notice
-
DescriptionWelcome to Your Dream Home! Step into luxury and comfort with this beautifully designed residence that offers exceptional upgrades and thoughtful details throughout. The main level boasts soaring 8 foot interior doors, enhancing the spacious, open feel of the living areas. The heart of the home is the gourmet kitchen, featuring upgraded countertops, a stylish backsplash, and built in appliances that make both everyday living and entertaining a breeze. Retreat to the primary bedroom suite, where a charming bay window provides natural light and a serene view. The ensuite bath includes a separate soaking tub and shower, creating your own personal spa experience. A dedicated entertainment room offers the perfect space for movie nights, game days, or a home theater setup. Enjoy the outdoors year round with an extended outdoor living space ideal for gatherings or relaxing evenings under the stars. The home also includes an upgraded landscaping package with integrated sprinkler systems, ensuring beauty and ease of maintenance. Don't miss the chance to own this stunning, move in ready home where luxury meets lifestyle.
Payment Calculator
- Principal & Interest -
- Property Tax $
- Home Insurance $
- HOA Fees $
- Monthly -
Features
Building and Construction
- Builder Name: Highland Homes
- Construction: New
- Exterior Features: Brick, 3 Sides Masonry, Cement Fiber
- Floor: Carpeting, Ceramic Tile, Wood
- Foundation: Slab
- Roof: Composition
- Source Sqft: Bldr Plans
School Information
- Elementary School: Tomlinson Elementary
- High School: Sotomayor High School
- Middle School: FOLKS
- School District: Northside
Garage and Parking
- Garage Parking: Two Car Garage, Attached
Eco-Communities
- Energy Efficiency: Tankless Water Heater, 13-15 SEER AX, Programmable Thermostat, 12"+ Attic Insulation, Double Pane Windows, Energy Star Appliances, Radiant Barrier, Low E Windows, Ceiling Fans
- Water/Sewer: Water System, Sewer System, City
Utilities
- Air Conditioning: One Central
- Fireplace: Not Applicable
- Heating Fuel: Natural Gas
- Heating: Central
- Utility Supplier Elec: CPS
- Utility Supplier Gas: CPS
- Utility Supplier Sewer: SAWS
- Utility Supplier Water: SAWS
- Window Coverings: None Remain
Amenities
- Neighborhood Amenities: Pool, Jogging Trails, Bike Trails
Finance and Tax Information
- Days On Market: 39
- Home Owners Association Fee: 495
- Home Owners Association Frequency: Annually
- Home Owners Association Mandatory: Mandatory
- Home Owners Association Name: LIFETIME HOA MNGT
- Total Tax: 1.85
Other Features
- Block: 267
- Contract: Exclusive Agency
- Instdir: Head West on TX 1604 Loop W for 7 Miles Take the Shaenfield Rd Exit Turn Right on Shaenfield Rd Follow Shaenfield Rd to Galm Rd Turn Right on Swayback Ranch Left on Dusty Boots Rd Right on Cactus Hills Model will be on your right
- Interior Features: One Living Area, Island Kitchen, Walk-In Pantry, Study/Library, Loft, Secondary Bedroom Down, High Ceilings, Open Floor Plan, Laundry Main Level, Laundry Room, Walk in Closets, Attic - Pull Down Stairs
- Legal Desc Lot: 80
- Legal Description: Lot80/Block267
- Occupancy: Vacant
- Ph To Show: 210-507-5002
- Possession: Closing/Funding
- Style: Two Story
Owner Information
- Owner Lrealreb: Yes
Similar Properties
Nearby Subdivisions
Autumn Ridge
Bexar
Braun Heights
Braun Hollow
Braun Oaks
Braun Station
Braun Station East
Braun Station West
Brauns Farm
Bricewood
Bricewood/sagebrooke
Bridgewood
Bridgewood Ranch
Camino Bandera
Canyon Parke
Chase Oaks
Cross Creek
Davis Ranch
Finesilver
Geronimo Forest
Guilbeau Gardens
Hills Of Shaenfield
Kallison Ranch
Kallison Ranch Ii - Bexar Coun
Laura Heights
Mccrary Tr Un 3
Meadows At Bridgewood
Mesquite Ridge
Mystic Park
Mystic Park Sub
Oak Grove
Oaks Of Vista Del No
Oasis
Prescott Oaks
Remuda Ranch
Riverstone At Westpointe
Rosemont Heights
Rosemont Hill
Sagebrooke
Sawyer Meadows Ut-2a
Shaenfield Place
Silver Canyon
Silver Oaks
Silver Oaks Ut-20
Silverbrook
Silverbrook Ns
Stagecoach Run Ns
Stillwater Ranch
Stonefield
Talise De Culebra
The Orchards At Valley Ranch
Townsquare
Tribute Ranch
Valley Ranch
Valley Ranch - Bexar County
Valley Ranch Enclave
Waterwheel
Waterwheel Ph 1 Un 1
Waterwheel Unit 1 Phase 1
Waterwheel Unit 1 Phase 2
Wildhorse
Wildhorse At Tausch Farms
Wildhorse Vista
Wind Gate Ranch



