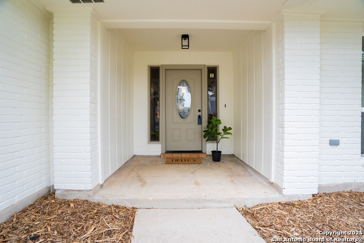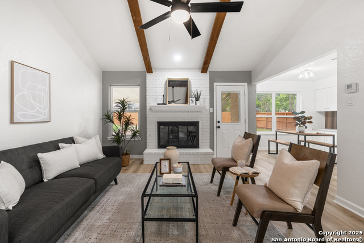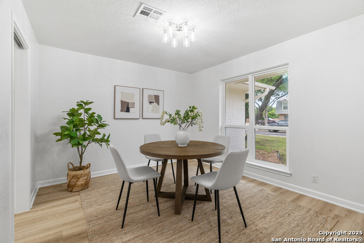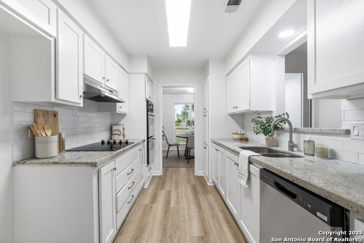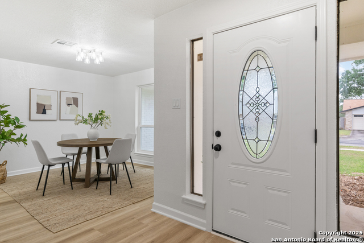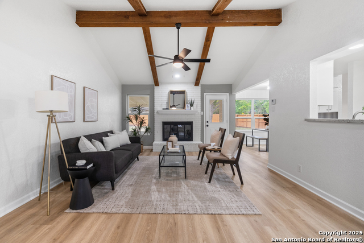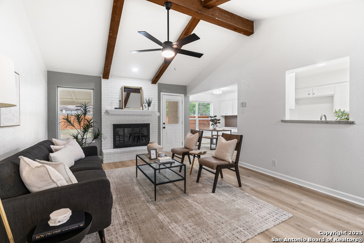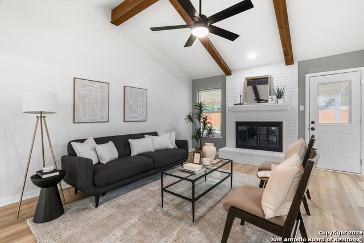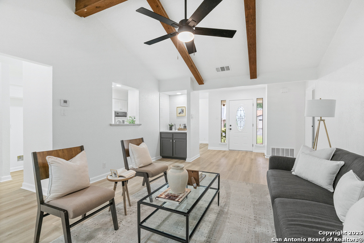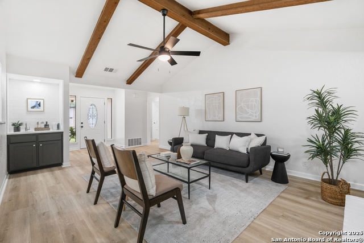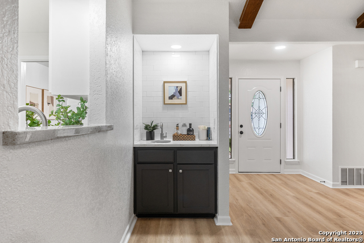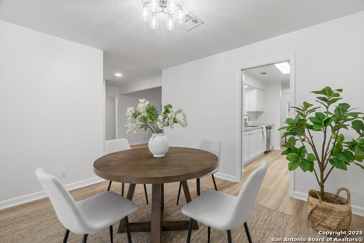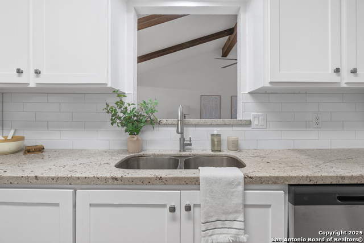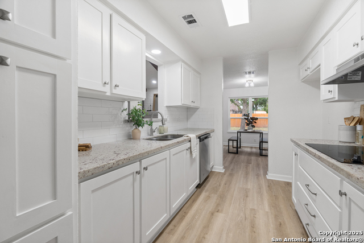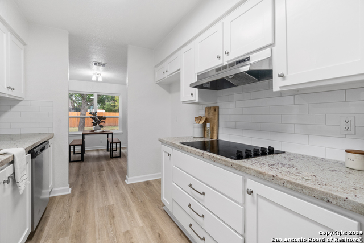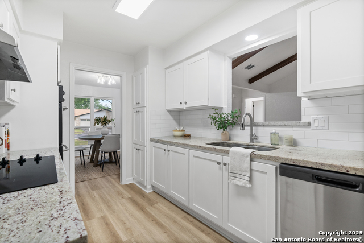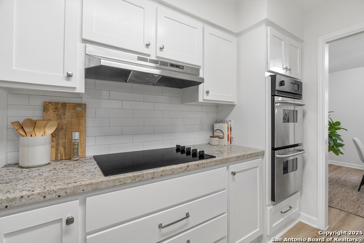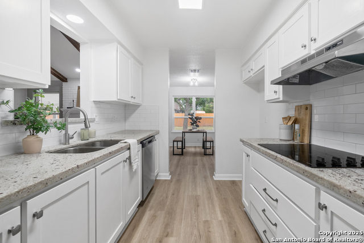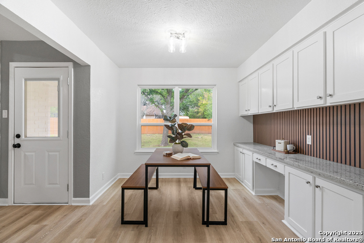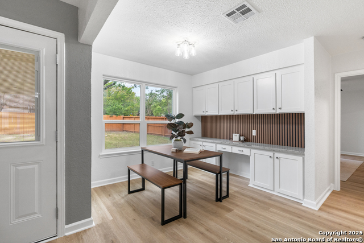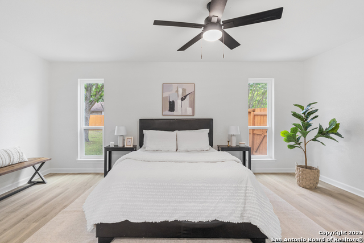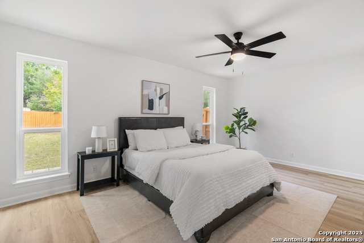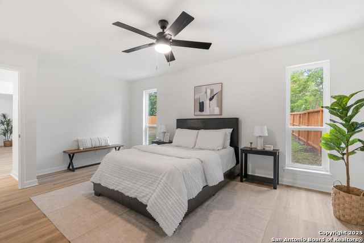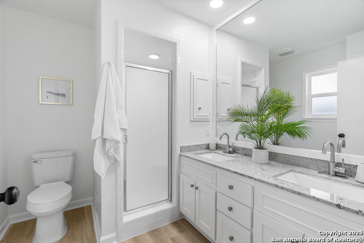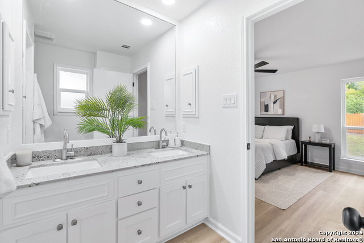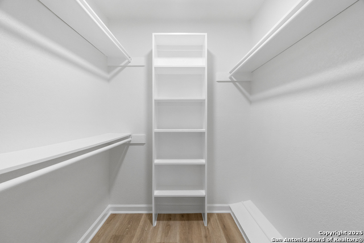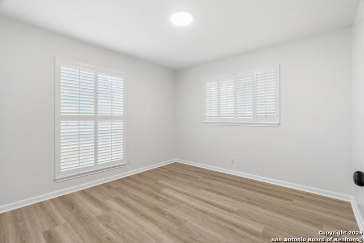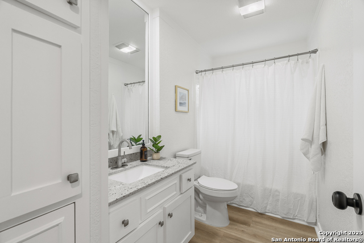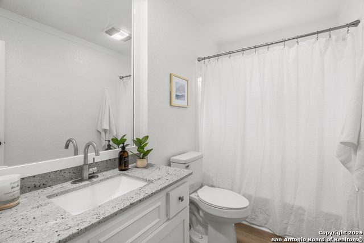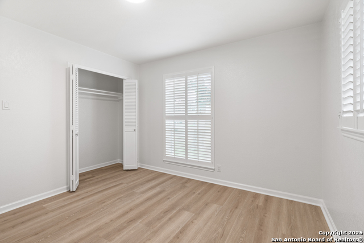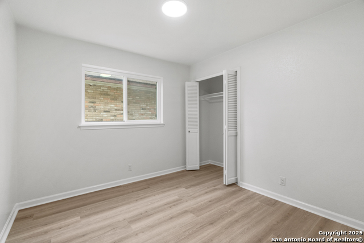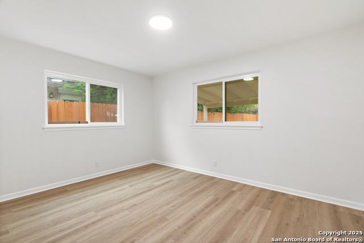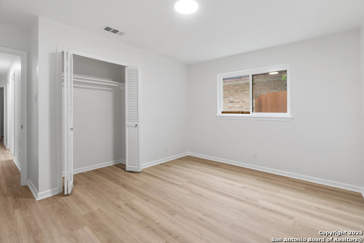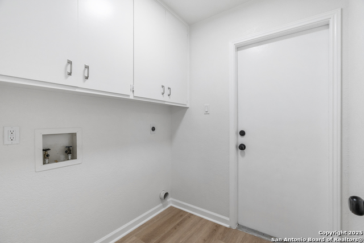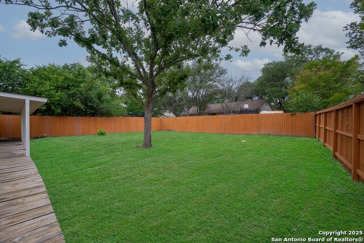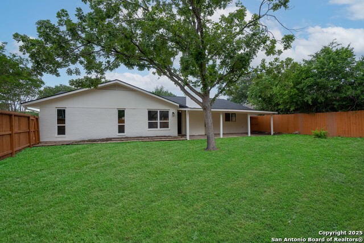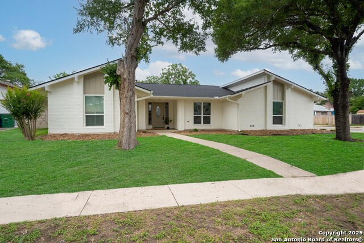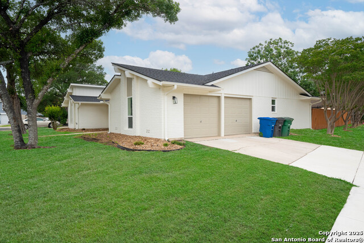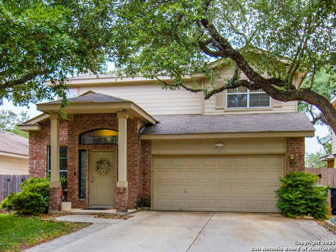12215 Violet St, San Antonio, TX 78247
Property Photos
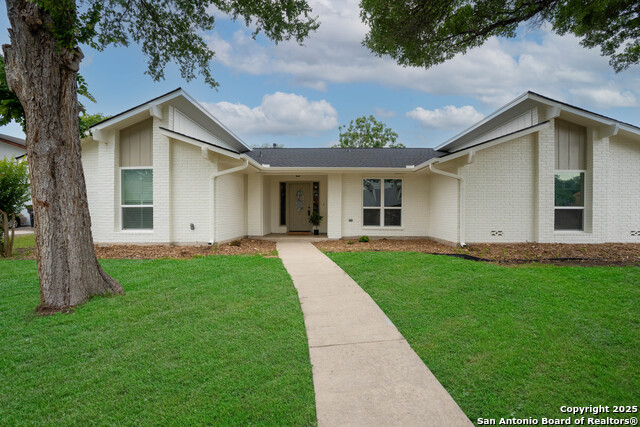
Would you like to sell your home before you purchase this one?
Priced at Only: $359,900
For more Information Call:
Address: 12215 Violet St, San Antonio, TX 78247
Property Location and Similar Properties
- MLS#: 1871331 ( Single Residential )
- Street Address: 12215 Violet St
- Viewed: 18
- Price: $359,900
- Price sqft: $205
- Waterfront: No
- Year Built: 1982
- Bldg sqft: 1758
- Bedrooms: 4
- Total Baths: 2
- Full Baths: 2
- Garage / Parking Spaces: 2
- Days On Market: 40
- Additional Information
- County: BEXAR
- City: San Antonio
- Zipcode: 78247
- Subdivision: Blossom Park
- District: CALL DISTRICT
- Elementary School: Coker
- Middle School: Bradley
- High School: Macarthur
- Provided by: BHHS Don Johnson Realtors - SA
- Contact: Joseph Aguilar
- (210) 279-2981

- DMCA Notice
-
DescriptionTucked away on a quiet cul de sac in the established Blossom Park community, 12215 Violet is a beautifully remodeled single story home offering modern style, comfort, and convenience. Situated on a spacious 0.22 acre corner lot with a side entry garage, this thoughtfully updated residence boasts 1,758 square feet with 4 Bedrooms and 2 Full Bathrooms. Step inside to discover a light filled layout with no carpet in sight luxury vinyl plank flooring flows throughout, complemented by fresh interior paint and stylish new light fixtures. The open concept living room features vaulted ceilings and exposed beams, while the cozy brick fireplace and newly refinished wet bar add a touch of warmth and charm. The elegant formal dining room is perfect for entertaining with a large window overlooking your spacious yard. Designed with both form and function in mind, the kitchen features granite countertops, smooth electric cooking, new painted cabinets and stainless steel appliances. The layout is a split floor plan that provides ample space for family or guests. The two bathrooms include refinished showers, upgraded lighting and new toilets. This 1982 built home has been modernized with major improvements including a 30 year roof, a full sewer line replacement, a newer HVAC, and 2021 water heater. The painted brick exterior, fresh siding and trim give this home a crisp, contemporary curb appeal. The backyard features a nice privacy fence and a covered patio to relax on the weekends. All just minutes from the serene trails of McAllister Park, top rated NEISD schools and easy access to HWY 281 and the San Antonio International Airport.
Payment Calculator
- Principal & Interest -
- Property Tax $
- Home Insurance $
- HOA Fees $
- Monthly -
Features
Building and Construction
- Apprx Age: 43
- Builder Name: UNKN
- Construction: Pre-Owned
- Exterior Features: Brick
- Floor: Vinyl
- Foundation: Slab
- Kitchen Length: 17
- Roof: Composition
- Source Sqft: Appsl Dist
Land Information
- Lot Description: Corner, Cul-de-Sac/Dead End
- Lot Improvements: Street Paved, Curbs, Sidewalks
School Information
- Elementary School: Coker
- High School: Macarthur
- Middle School: Bradley
- School District: CALL DISTRICT
Garage and Parking
- Garage Parking: Two Car Garage
Eco-Communities
- Water/Sewer: Water System, Sewer System
Utilities
- Air Conditioning: One Central
- Fireplace: Living Room
- Heating Fuel: Natural Gas
- Heating: Central
- Utility Supplier Elec: CPS
- Utility Supplier Water: SAWS
- Window Coverings: All Remain
Amenities
- Neighborhood Amenities: Other - See Remarks
Finance and Tax Information
- Days On Market: 39
- Home Owners Association Mandatory: None
- Total Tax: 6641.11
Other Features
- Accessibility: Ext Door Opening 36"+, Entry Slope less than 1 foot, No Carpet, No Steps Down, Level Lot, Level Drive, No Stairs, First Floor Bath, First Floor Bedroom
- Contract: Exclusive Right To Sell
- Instdir: From Hwy 281 N, exit Bitters and Take a right, Turn left on Jones Maltsberger, then right onto Blossom Park.
- Interior Features: One Living Area, Separate Dining Room, Two Eating Areas, Utility Room Inside, 1st Floor Lvl/No Steps, High Ceilings, Open Floor Plan
- Legal Desc Lot: 45
- Legal Description: Ncb 16366 Blk 7 Lot 45
- Occupancy: Vacant
- Ph To Show: 210-222-2227
- Possession: Closing/Funding
- Style: One Story
- Views: 18
Owner Information
- Owner Lrealreb: No
Similar Properties
Nearby Subdivisions
Autry Pond
Blossom Park
Briarwick
Brookstone
Burning Tree
Burning Wood
Burning Wood (common)
Burning Wood/meadowwood
Burningwood/meadowwood
Camden Place
Cedar Grove
Comanche Ridge
Eden
Eden Roc
Eden/seven Oaks
Emerald Pointe
Fall Creek
Fox Run
Green Mt. Rd Sub Ne
Green Spring Valley
Hidden Oaks
High Country
High Country Estates
High Country Ranch
Hunters Mill
Knollcreek
Legacy Oaks
Long Creek
Longs Creek
Meadowwood
Morning Glen
Northeast Metro Ac#2
Oak Ridge Village
Oak Ridge Village Ne
Oakview Heights
Park Hill Commons
Pheasant Ridge
Preston Hollow
Ranchland Hills
Redland Oaks
Redland Ranch
Redland Ranch Villas
Redland Springs
Seven Oaks
Spg Ck For/wood Ck Patio
Spring Creek
Spring Creek Forest
Spring Valley
St. James Place
Stahl Rd/pheasant Ridge
Steubing Ranch
Stoneridge
Stoneridge Bl 17570 Un 7
The Enclave At Lakeside
Thousand Oaks Forest
Vista



