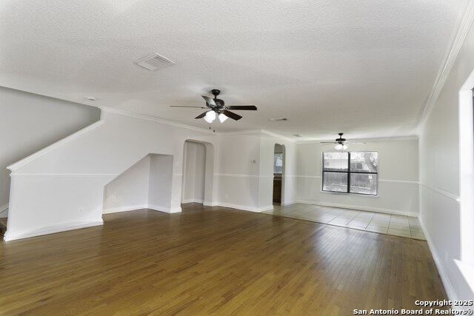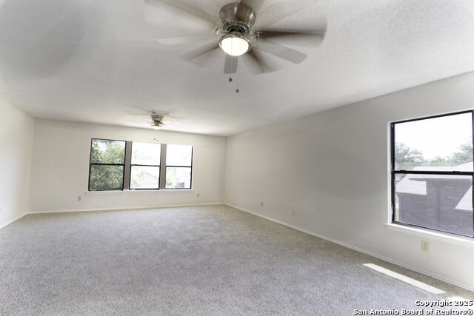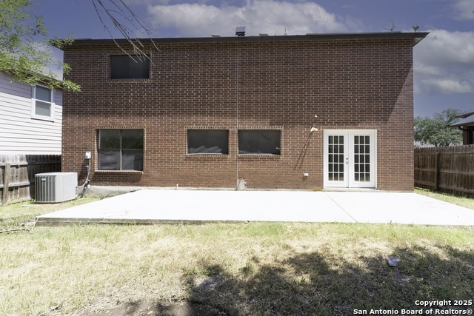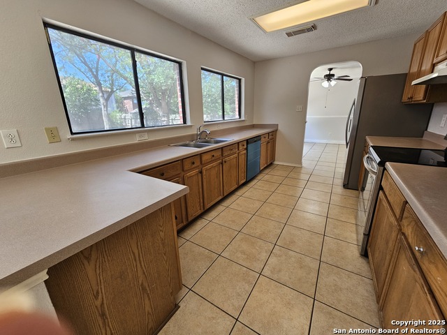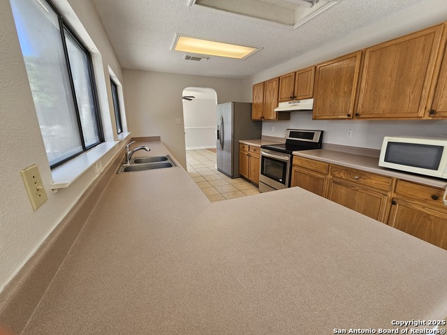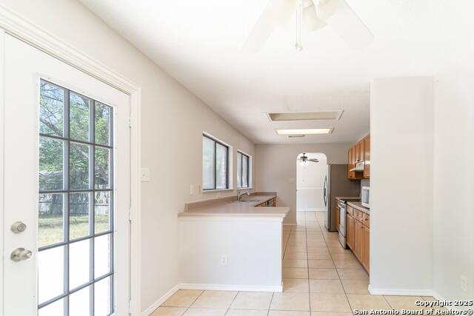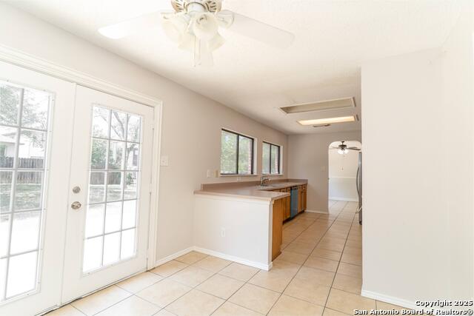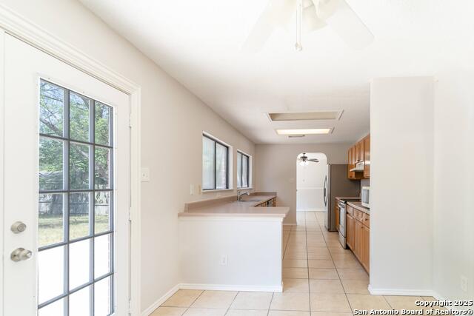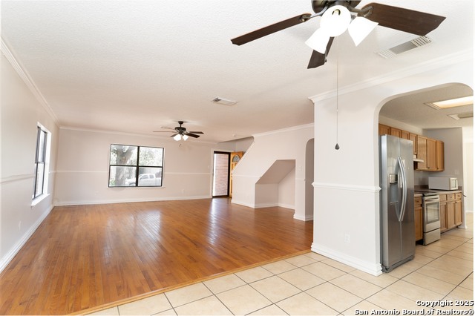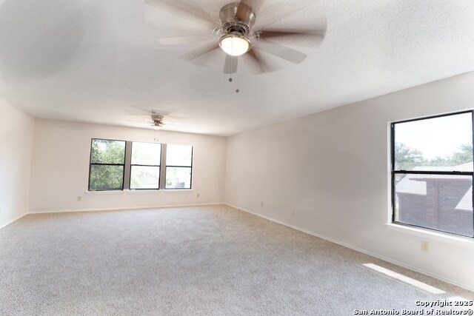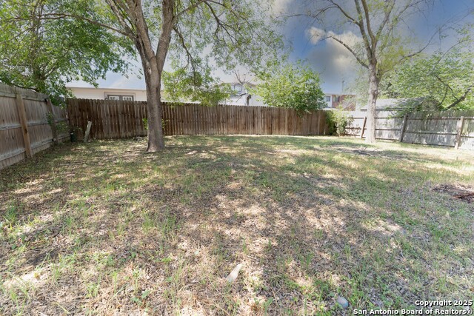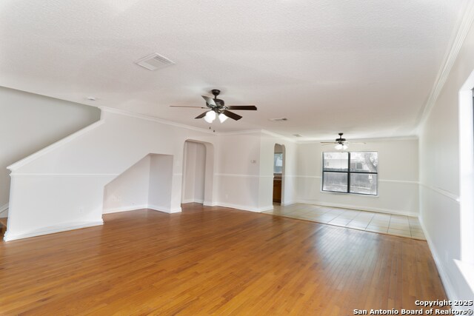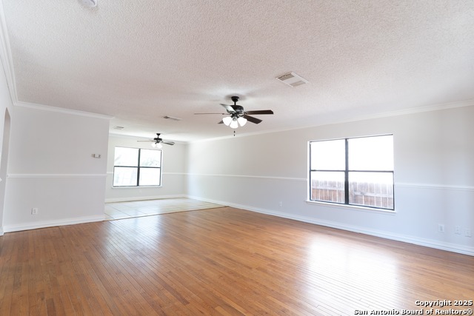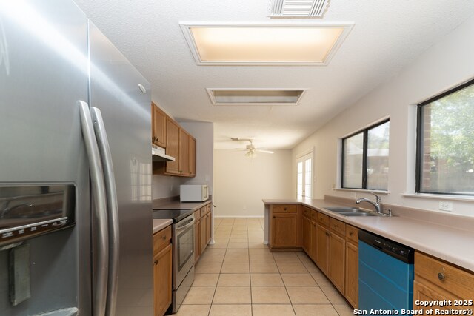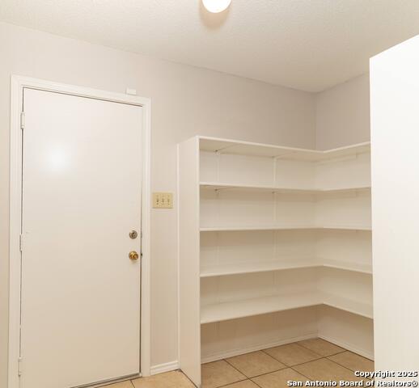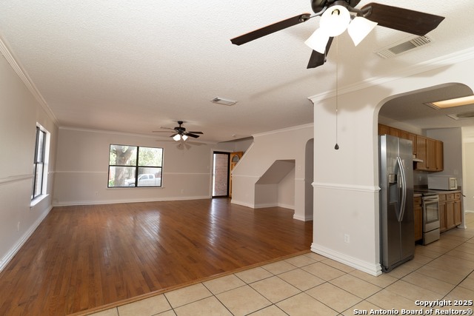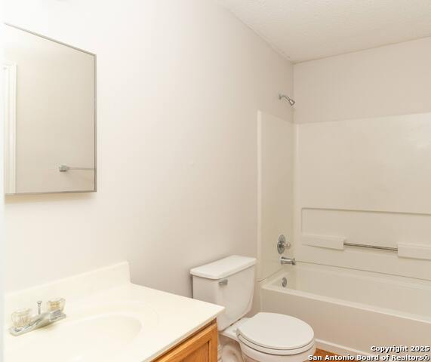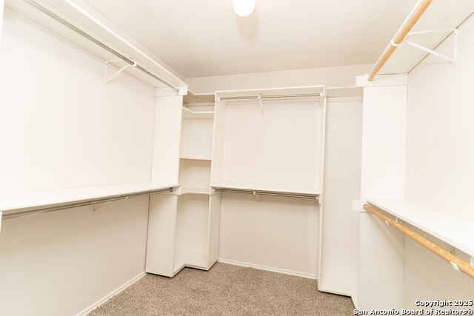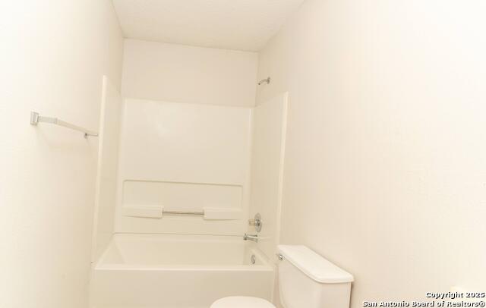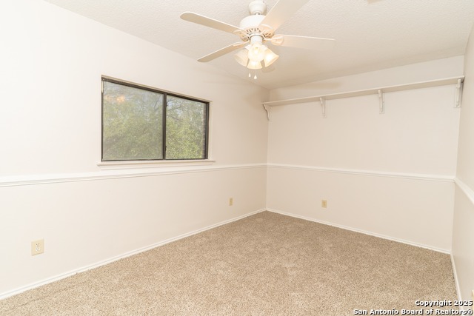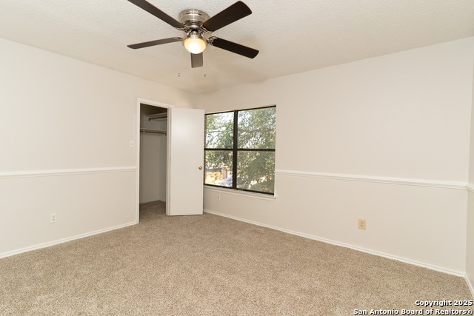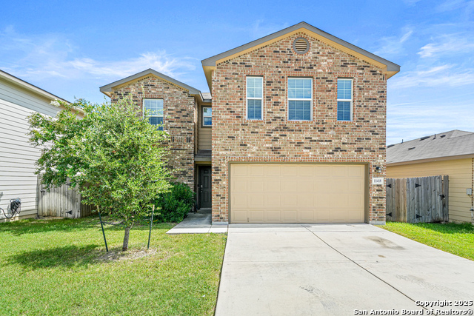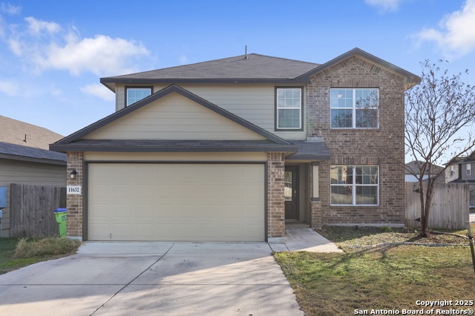10322 Fork Crk, San Antonio, TX 78245
Property Photos
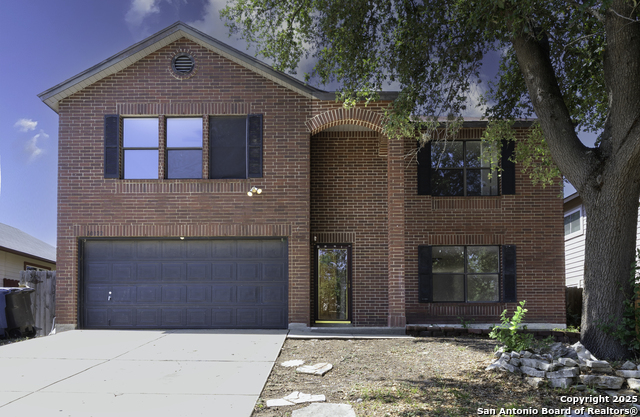
Would you like to sell your home before you purchase this one?
Priced at Only: $260,000
For more Information Call:
Address: 10322 Fork Crk, San Antonio, TX 78245
Property Location and Similar Properties
- MLS#: 1871216 ( Single Residential )
- Street Address: 10322 Fork Crk
- Viewed: 43
- Price: $260,000
- Price sqft: $113
- Waterfront: No
- Year Built: 2001
- Bldg sqft: 2300
- Bedrooms: 4
- Total Baths: 3
- Full Baths: 2
- 1/2 Baths: 1
- Garage / Parking Spaces: 2
- Days On Market: 41
- Additional Information
- County: BEXAR
- City: San Antonio
- Zipcode: 78245
- Subdivision: Park Place
- District: Northside
- Elementary School: Cody Ed
- Middle School: Pease E. M.
- High School: John Jay
- Provided by: Orchard Brokerage
- Contact: Richard DeLeon
- (210) 833-8514

- DMCA Notice
-
DescriptionWelcome to this spacious and well maintained two story home nestled in the sought after Park Place subdivision. Offering 2,300 sq ft of comfortable living space, this 4 bedroom, 2.5 bath home is perfect for families and entertainers alike.Step inside to find a flowing floor plan with ample natural light, generous living area, and a well appointed kitchen ideal for daily living and hosting. The private bedrooms offer peaceful retreats, including a spacious primary suite with an en suite bath. Outside, enjoy a large, fully fenced backyard with a substantial concrete patio perfect for outdoor dining, weekend BBQs, or relaxing under the stars. Whether you're looking for room to grow or a place to create lasting memories, this home checks all the boxes. Don't miss your chance to live in one of the area's most established neighborhoods schedule your private showing today!
Payment Calculator
- Principal & Interest -
- Property Tax $
- Home Insurance $
- HOA Fees $
- Monthly -
Features
Building and Construction
- Apprx Age: 24
- Builder Name: Unknown
- Construction: Pre-Owned
- Exterior Features: Brick
- Floor: Carpeting, Vinyl
- Foundation: Slab
- Kitchen Length: 15
- Roof: Composition
- Source Sqft: Appsl Dist
School Information
- Elementary School: Cody Ed
- High School: John Jay
- Middle School: Pease E. M.
- School District: Northside
Garage and Parking
- Garage Parking: Two Car Garage, Attached
Eco-Communities
- Water/Sewer: Water System, Sewer System
Utilities
- Air Conditioning: One Central
- Fireplace: Not Applicable
- Heating Fuel: Electric
- Heating: Central
- Window Coverings: All Remain
Amenities
- Neighborhood Amenities: Park/Playground
Finance and Tax Information
- Days On Market: 40
- Home Owners Association Fee: 57.47
- Home Owners Association Frequency: Quarterly
- Home Owners Association Mandatory: Mandatory
- Home Owners Association Name: PARK PLACE HOA
- Total Tax: 6202.22
Other Features
- Contract: Exclusive Right To Sell
- Instdir: From Downtown, I-35 S from Broadway, Follow I-35 S, US-90 W and TX-151 W to Texas 151 Access Rd W. Take the exit toward Hunt Ln from TX-151 W, Continue on Texas 151 Access Rd W. Take Potranco Rd to Fork Creek
- Interior Features: One Living Area, Liv/Din Combo, Two Eating Areas, All Bedrooms Upstairs
- Legal Desc Lot: 20
- Legal Description: Ncb 19600 Blk 6 Lot 20 Park Place Sub'd Ut-2
- Ph To Show: 210-222-2227
- Possession: Closing/Funding
- Style: Two Story
- Views: 43
Owner Information
- Owner Lrealreb: No
Similar Properties
Nearby Subdivisions
45's
Adams Hill
Amber Creek
Amberwood
American Lotus
Amhurst
Amhurst Sub
Arcadia Ridge
Arcadia Ridge Ph1 Ut1b
Arcadia Ridge Phase 1 - Bexar
Ashton Park
Ashton Park Ut1
Big Country
Big Country Gdn Hms
Blue Skies Ut-1
Briggs Ranch
Brookmill
Canyons At Amhurst
Cardinal Ridge
Champions Landing
Champions Manor
Champions Park
Chestnut Springs
Coolcrest
Crossing At Westlakes
Dove Creek
El Sendero
El Sendero At Westla
Emerald Place
Enclave At Lakeside
Fillmore Place
Grosenbacher Ranch
Harlach Farms
Heritage
Heritage Farm
Heritage Farm S I
Heritage Farms
Heritage Farms Ii
Heritage Northwest
Heritage Park
Heritage Park Ns/sw
Heritage Park Nssw Ii
Heritage Park Sub Un 6
Hidden Bluffs
Hidden Bluffs @ Texas Research
Hidden Bluffs At Trp
Hidden Canyon
Hidden Canyons
Hidden Canyons At Trp
Highpoint 45'
Hillcrest
Hillcrest Sub Ut-2a
Horizon Ridge
Hunt Crossing
Hunters Ranch
Huntleighs Crossing
Kriewald Place
Kriewald Rd Ut-1
Ladera
Ladera Enclave
Ladera High Point
Ladera North Ridge
Lake View
Lakeside
Lakeview
Landera
Laurel Mountain Ranch
Laurel Vista
Laurel Vistas
Marbach Place
Marbach Village
Melissa Ranch
Meridian
Mesa Creek
Mountain Laurel Ranch
N/a
Overlook At Medio Creek Ut-1
Park Place
Park Place Phase Ii U-1
Pioneer Estates
Potranco
Potranco Run
Remington Ranch
Robbins Point
Robbins Pointe
Sagebrooke
Santa Fe Trail
Seale
Seale Subd
Sienna Park
Spring Creek
Stone Creek
Stonecreek Unit1
Stonehill
Stoney Creek
Sundance
Sundance Ridge
Sundance Square
Sunset
Texas Research Park
The Canyons At Amhurst
The Enclave At Lakeside
Tierra Buena
Trails Of Santa Fe
Trails Of Santa Fe Sub
Tres Laurels
Trophy Ridge
Waters Edge - Bexar County
West Pointe Gardens
Westbury Place
Westlakes
Weston Oaks
Wolf Creek



