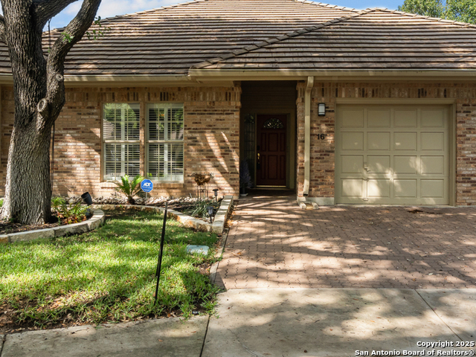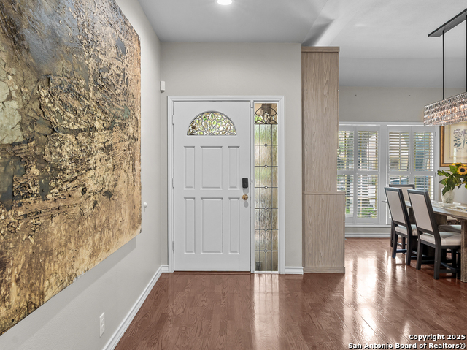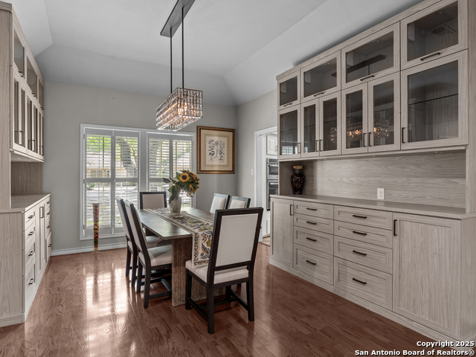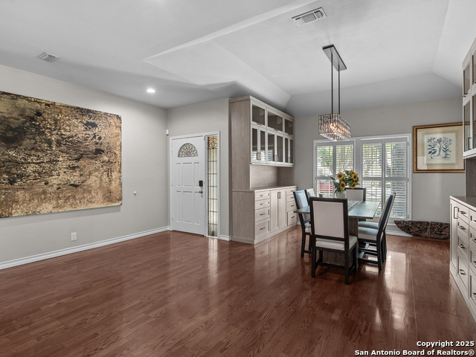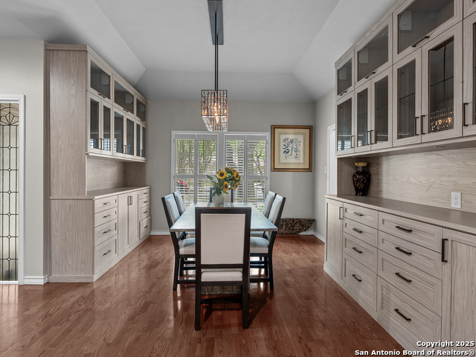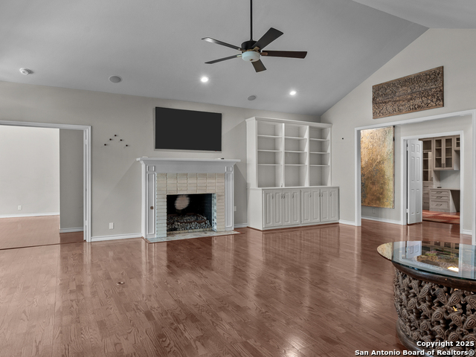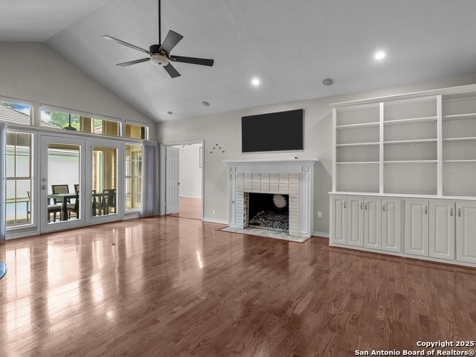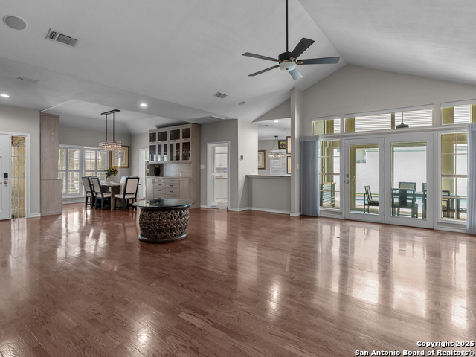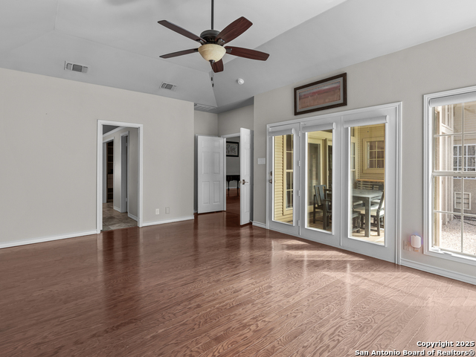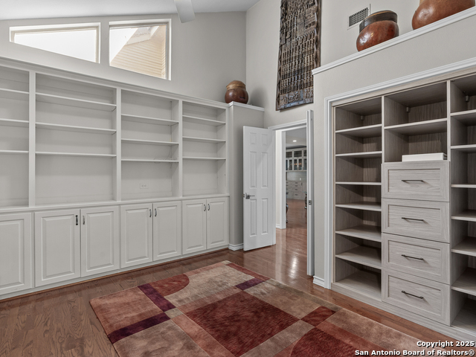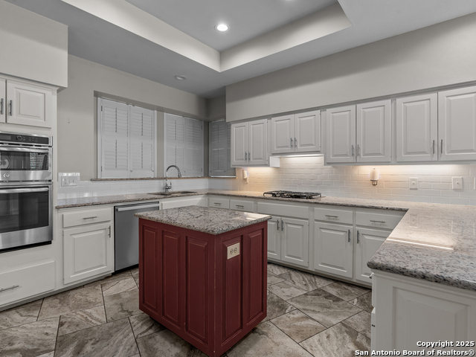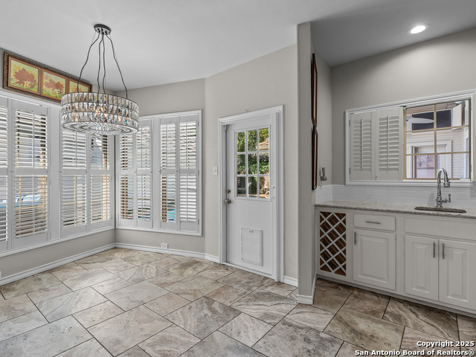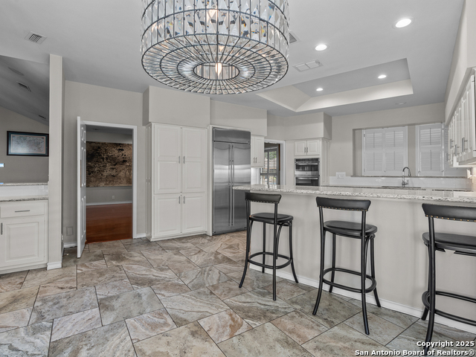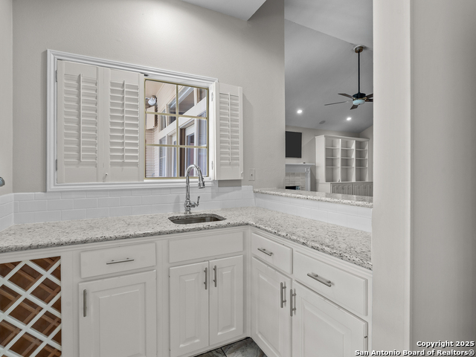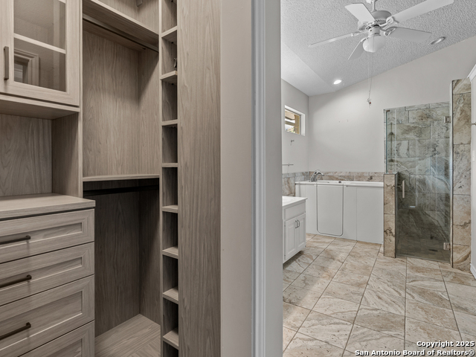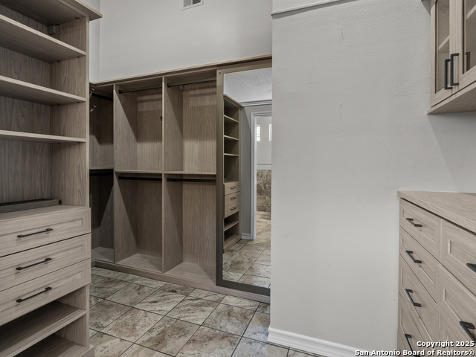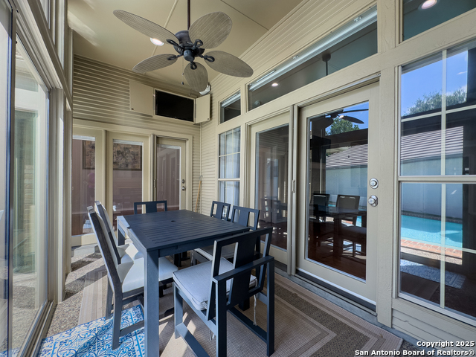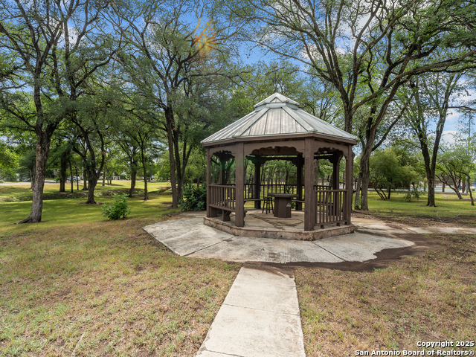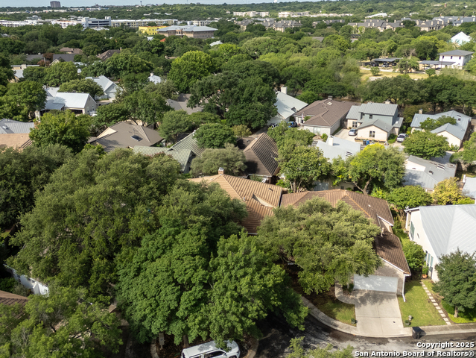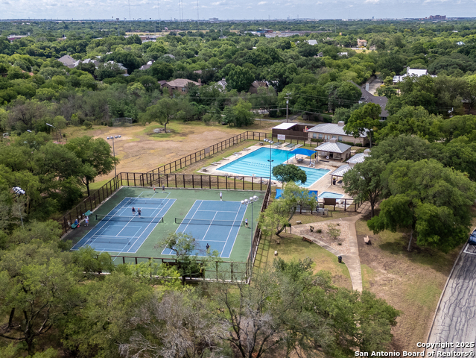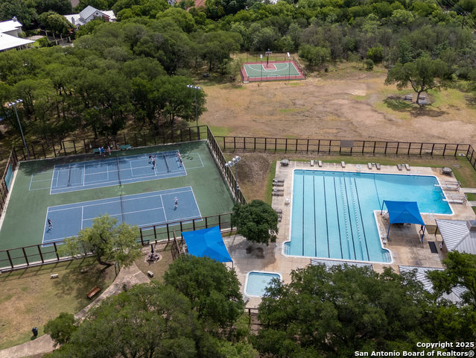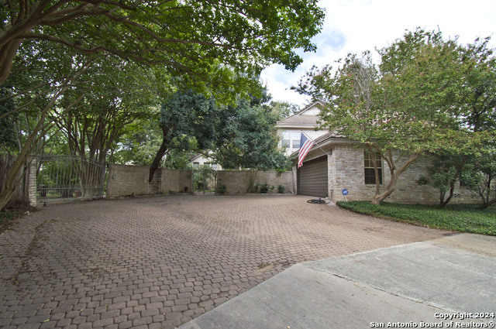16 Cheshire , San Antonio, TX 78218
Property Photos
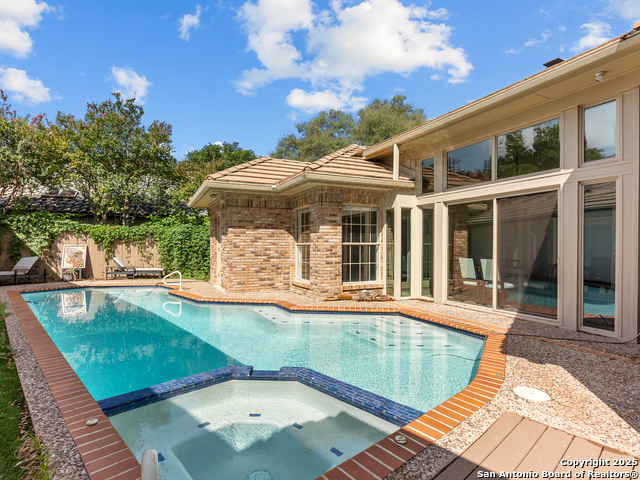
Would you like to sell your home before you purchase this one?
Priced at Only: $690,000
For more Information Call:
Address: 16 Cheshire , San Antonio, TX 78218
Property Location and Similar Properties
- MLS#: 1871211 ( Single Residential )
- Street Address: 16 Cheshire
- Viewed: 27
- Price: $690,000
- Price sqft: $285
- Waterfront: No
- Year Built: 1986
- Bldg sqft: 2420
- Bedrooms: 3
- Total Baths: 3
- Full Baths: 2
- 1/2 Baths: 1
- Garage / Parking Spaces: 2
- Days On Market: 40
- Additional Information
- County: BEXAR
- City: San Antonio
- Zipcode: 78218
- Subdivision: Oakwell Farms
- District: North East I.S.D.
- Elementary School: Northwood
- Middle School: Garner
- High School: Macarthur
- Provided by: Central Metro Realty
- Contact: Rita Vera
- (210) 762-9977

- DMCA Notice
-
DescriptionMove In Ready Luxury with Resort Style Living in Guard Gated Oakwell Farms! Beautifully updated single story home featuring wood/tile floors, designer lighting, electric Hunter Douglas shades, and custom illuminated California Closets. The open concept kitchen is ideal for entertaining with a full size refrigerator, built in wet bar, and stylish lighting. The spacious primary suite includes a large walk in closet and a wheelchair accessible shower for comfort and convenience. The third bedroom is thoughtfully designed with built in cabinetry perfect for a study or home office. Step into your private backyard oasis with a heated pool, hot tub, propane fire pit, and enclosed patio with furniture included perfect for year round resort style enjoyment. 2 new water heaters Whole home Generac generator Extras included: 2 refrigerators, 6 mounted TVs, dining table (8 chairs), patio set, and more. Located in prestigious Oakwell Farms with 24/7 guarded entry, tennis courts, walking trails, community pool, clubhouse, and beautifully maintained green spaces. Schedule your private showing today turnkey luxury and resort style living await!
Payment Calculator
- Principal & Interest -
- Property Tax $
- Home Insurance $
- HOA Fees $
- Monthly -
Features
Building and Construction
- Apprx Age: 39
- Builder Name: Unknown
- Construction: Pre-Owned
- Exterior Features: Brick, 3 Sides Masonry
- Floor: Wood
- Foundation: Slab
- Kitchen Length: 10
- Roof: Tile
- Source Sqft: HUD
Land Information
- Lot Improvements: Street Paved
School Information
- Elementary School: Northwood
- High School: Macarthur
- Middle School: Garner
- School District: North East I.S.D.
Garage and Parking
- Garage Parking: Two Car Garage
Eco-Communities
- Water/Sewer: Sewer System
Utilities
- Air Conditioning: One Central
- Fireplace: One
- Heating Fuel: Electric
- Heating: Central
- Recent Rehab: No
- Utility Supplier Elec: CPS
- Utility Supplier Gas: SAWS
- Utility Supplier Water: SAWS
- Window Coverings: All Remain
Amenities
- Neighborhood Amenities: Controlled Access, Pool, Tennis, Clubhouse, Park/Playground, Jogging Trails, Guarded Access
Finance and Tax Information
- Days On Market: 40
- Home Faces: North
- Home Owners Association Fee: 125
- Home Owners Association Frequency: Quarterly
- Home Owners Association Mandatory: Mandatory
- Home Owners Association Name: HTTPS://WWW.OWFHOA.COM/
- Total Tax: 11420
Rental Information
- Currently Being Leased: No
Other Features
- Accessibility: Grab Bars in Bathroom(s), No Stairs, First Floor Bath, Full Bath/Bed on 1st Flr, First Floor Bedroom, Stall Shower, Other
- Contract: Exclusive Right To Sell
- Instdir: Head northeast on Nacogdoches Rd toward I- 410 Access Rd/NE Interstate 410 Loop Turn right onto I- 410 Access Rd/NE Interstate 410 Loop Continue onto Harry Wurzbach Rd Turn left onto Oakwell Farms Pkwy Turn left onto Campden Ct Turn right onto Cheshire
- Interior Features: One Living Area
- Legal Desc Lot: 180
- Legal Description: NCB 17182 BLK 2 LOT 180
- Occupancy: Vacant
- Ph To Show: SHOWINGTIME
- Possession: Closing/Funding
- Style: One Story
- Views: 27
Owner Information
- Owner Lrealreb: No
Similar Properties
Nearby Subdivisions
Bryce Place
Camelot
Camelot 1
Camelot I
East Terrel Hills Ne
East Terrell Heights
East Terrell Hills
East Terrell Hills Heights
East Terrell Hills Ne
East Village
Estrella
Fairfield
Middleton
North Alamo Height
Northeast Crossing
Northeast Crossing Tif 2
Oakwell Farms
Park Village
Terrell Hills
Wilshire Park
Wilshire Terrace
Wilshire Village
Wood Glen



