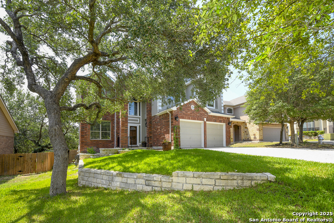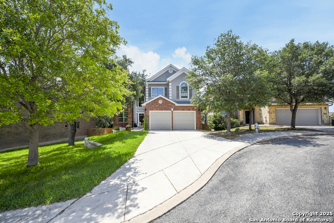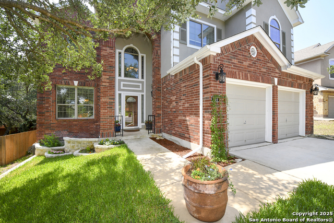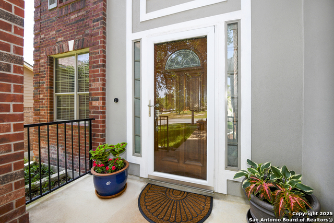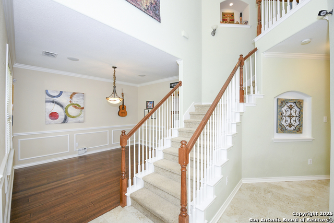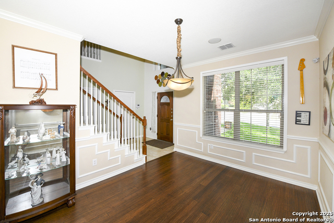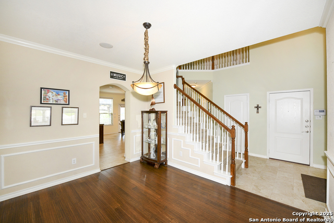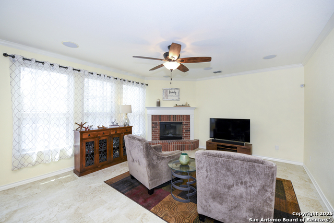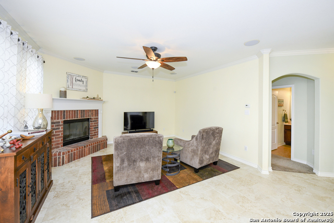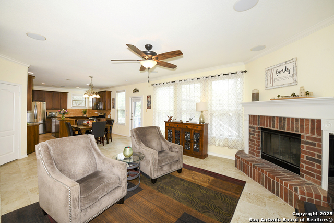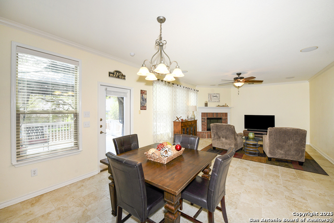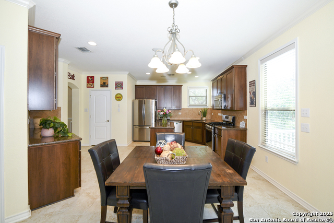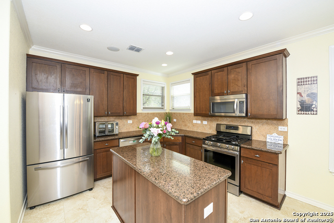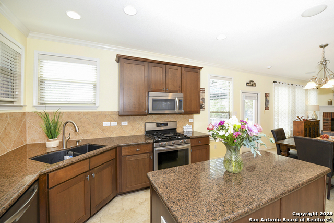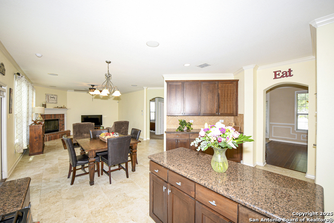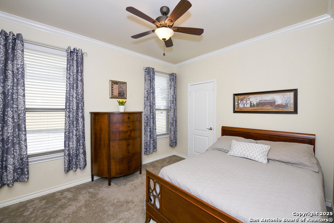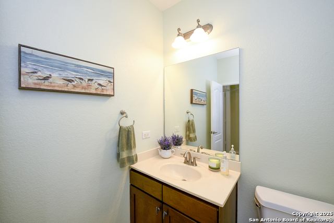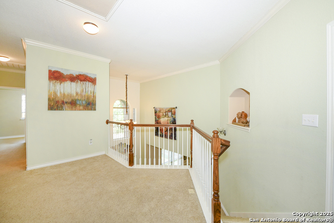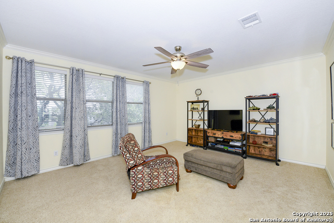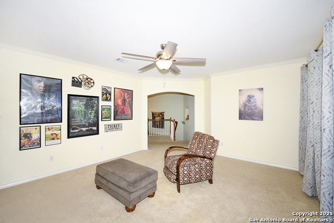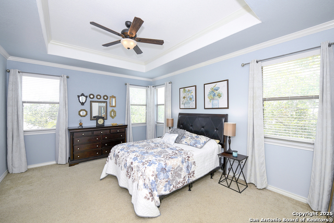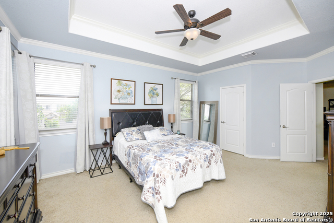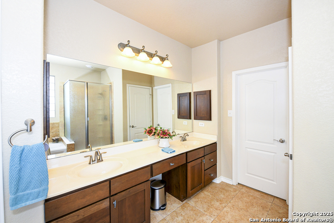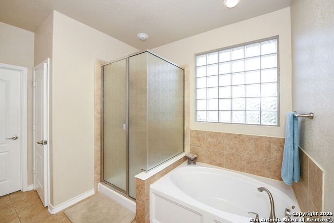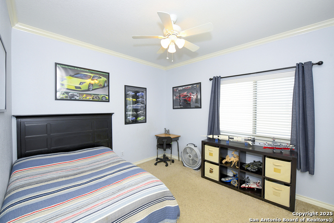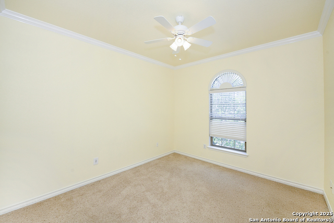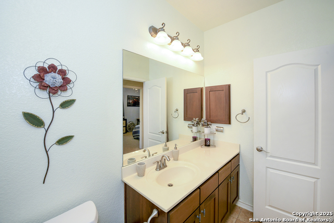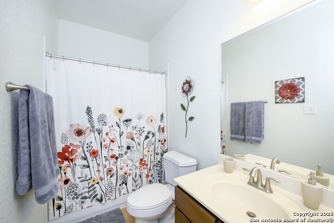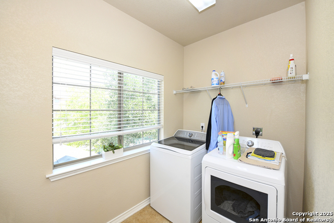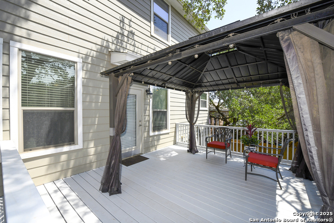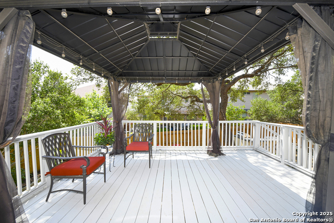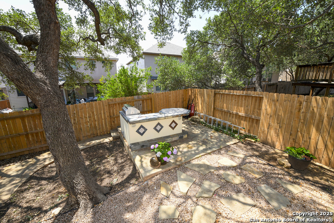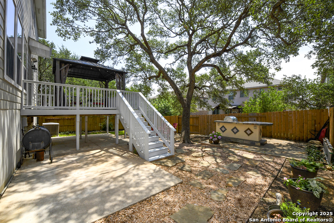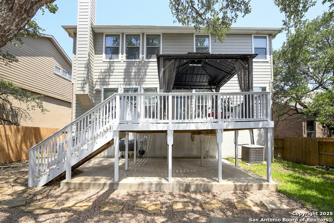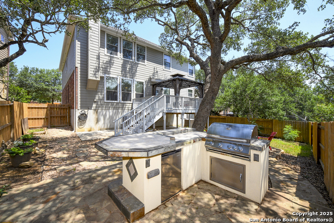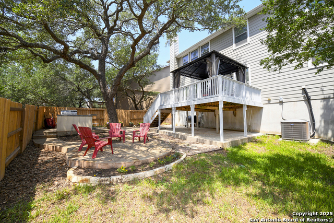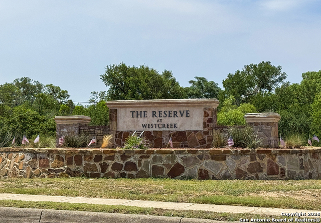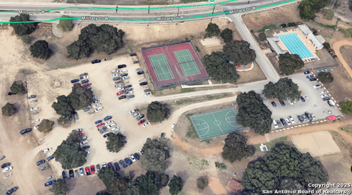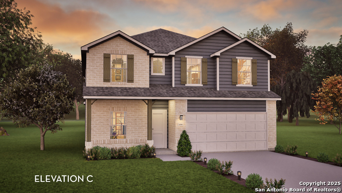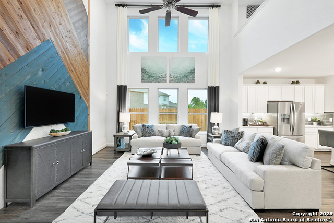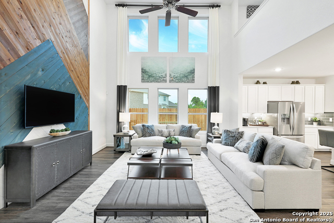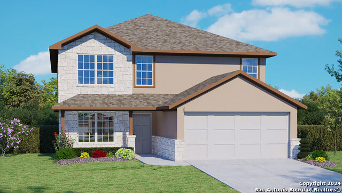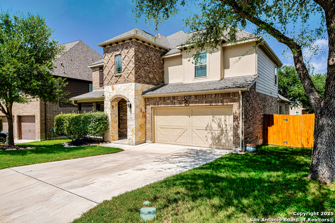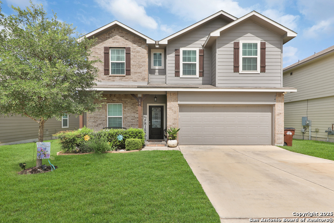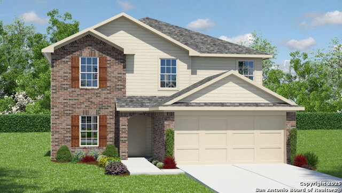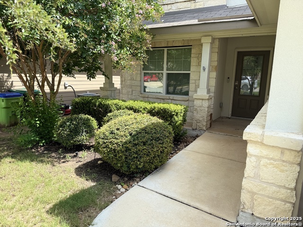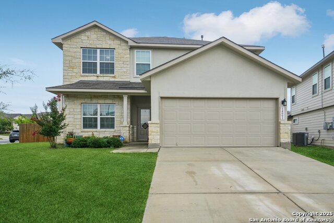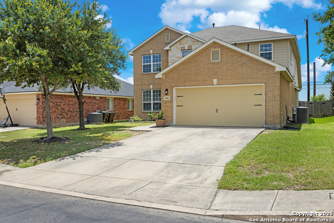414 Aspen , San Antonio, TX 78253
Property Photos
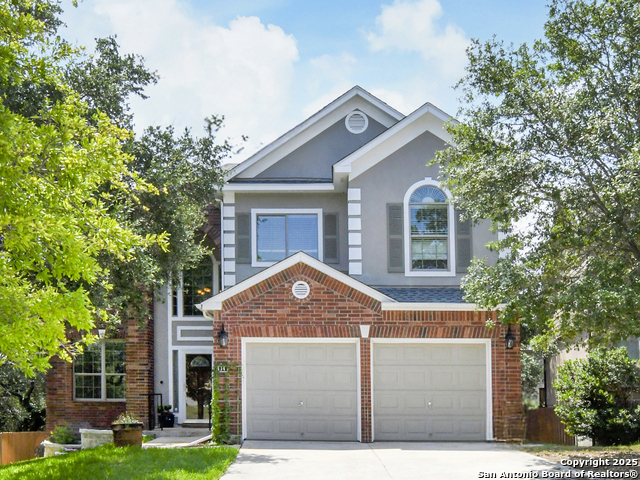
Would you like to sell your home before you purchase this one?
Priced at Only: $359,000
For more Information Call:
Address: 414 Aspen , San Antonio, TX 78253
Property Location and Similar Properties
- MLS#: 1871138 ( Single Residential )
- Street Address: 414 Aspen
- Viewed: 33
- Price: $359,000
- Price sqft: $135
- Waterfront: No
- Year Built: 2008
- Bldg sqft: 2651
- Bedrooms: 4
- Total Baths: 3
- Full Baths: 2
- 1/2 Baths: 1
- Garage / Parking Spaces: 2
- Days On Market: 41
- Additional Information
- County: BEXAR
- City: San Antonio
- Zipcode: 78253
- Subdivision: Westcreek
- District: Northside
- Elementary School: Ott
- Middle School: Luna
- High School: William Brennan
- Provided by: Keller Williams Heritage
- Contact: Narce Pena
- (210) 861-8837

- DMCA Notice
-
DescriptionVIRTUAL TOUR available! A home with class ready to welcome a new family and located in a cul de sac. Too many features to list, from the beautiful curb appeal, entertainer's relaxing backyard with plenty of sitting space. Grand entrance, lots of natural light, crown molding throughout, recent porcelain floors in kitchen and family room, The kitchen is spacious, open with an island and plenty of cabinets, and gas cooking to accommodate the new Chef. Surround system! Wood burning fireplace. *2 y/o roof *rain gutters. *Dining area boasts Bamboo flooring, chair railing and Wainscoting. Secondary bedroom on first level which can be a flex room, office/workout room, etc., etc. Main bedroom with dual closets and 2 other bedrooms along with laundry room plus a large gameroom are located on the second level. The HVAC handler was recently replaced. Neighborhood amenities include: basketball & tennis courts, pool, clubhouse, easy access to bike & walking trails, sports court & park/playground. Easy access to 1604/151 Stotzer Freeway. Approx. 5 minute drive to the Elementary and Middle schools! Lots of entertainment, dining, shopping, etc., etc. LOCATION, LOCATION, LOCATION!!
Payment Calculator
- Principal & Interest -
- Property Tax $
- Home Insurance $
- HOA Fees $
- Monthly -
Features
Building and Construction
- Apprx Age: 17
- Builder Name: McMILLIN HOMES
- Construction: Pre-Owned
- Exterior Features: Brick, 4 Sides Masonry, Stucco, Cement Fiber
- Floor: Carpeting, Wood, Stone, Other
- Foundation: Slab
- Kitchen Length: 12
- Roof: Composition
- Source Sqft: Appsl Dist
Land Information
- Lot Description: Cul-de-Sac/Dead End, Irregular, Mature Trees (ext feat), Sloping
- Lot Dimensions: 28 X 120 X 57 X 102 X 34
- Lot Improvements: Street Paved, Curbs, Sidewalks, Asphalt
School Information
- Elementary School: Ott
- High School: William Brennan
- Middle School: Luna
- School District: Northside
Garage and Parking
- Garage Parking: Two Car Garage
Eco-Communities
- Water/Sewer: Water System, Sewer System
Utilities
- Air Conditioning: One Central
- Fireplace: One, Family Room, Wood Burning, Stone/Rock/Brick
- Heating Fuel: Electric
- Heating: Central, 1 Unit
- Recent Rehab: No
- Utility Supplier Elec: CPS
- Utility Supplier Gas: CPS
- Utility Supplier Grbge: TIGER
- Utility Supplier Sewer: SAWS
- Utility Supplier Water: SAWS
- Window Coverings: Some Remain
Amenities
- Neighborhood Amenities: Pool, Tennis, Clubhouse, Park/Playground, Jogging Trails, Sports Court, Bike Trails, BBQ/Grill, Basketball Court, Volleyball Court
Finance and Tax Information
- Days On Market: 40
- Home Owners Association Fee: 120
- Home Owners Association Frequency: Quarterly
- Home Owners Association Mandatory: Mandatory
- Home Owners Association Name: VILLAGES OF WESTCREEK OWNERS ASSOCIATION
- Total Tax: 6242.17
Rental Information
- Currently Being Leased: No
Other Features
- Contract: Exclusive Right To Sell
- Instdir: Grossenbacher/Sonni Field/Faithcrest
- Interior Features: Two Living Area, Separate Dining Room, Eat-In Kitchen, Two Eating Areas, Island Kitchen, Breakfast Bar, Walk-In Pantry, Game Room, Loft, Utility Room Inside, Secondary Bedroom Down, High Ceilings, Open Floor Plan, Pull Down Storage, Cable TV Available, High Speed Internet, Laundry Upper Level, Laundry Room, Walk in Closets
- Legal Desc Lot: 15
- Legal Description: Cb 4390F (Reserve @ Westcreek Sub'd), Block 9 Lot 15 Per Pla
- Miscellaneous: Home Service Plan, No City Tax, Virtual Tour, Investor Potential, Cluster Mail Box
- Occupancy: Owner
- Ph To Show: 210-222-2227
- Possession: Closing/Funding
- Style: Two Story, Contemporary
- Views: 33
Owner Information
- Owner Lrealreb: No
Similar Properties
Nearby Subdivisions
Afton Oaks Enclave
Alamo Estates
Alamo Ranch
Alamo Ranch Ut-41c
Alamo Ranch/enclave
Aston Park
Bear Creek
Bear Creek Hills
Bella Vista
Bella Vista Village
Bexar
Bison Ridge At Westpointe
Caracol Creek
Cobblestone
Dell Webb
Falcon Landing
Fronterra At Westpointe
Fronterra At Westpointe - Bexa
Gordan's Grove
Gordons Grove
Green Glen Acres
Haby Hill
Heights Of Westcreek
Hidden Oasis
High Point At West Creek
Highpoint At Westcreek
Highpoint Westcreek
Hill Country Resort
Hill Country Retreat
Hunters Ranch
Jaybar Ranch
Landon Ridge
Megans Landing
Monticello Ranch
Monticello Ranch Subd
Morgan Heights
Morgan Meadows
Morgans Heights
Na
North San Antonio Hi
North San Antonio Hills
Northwest Rural/remains Ns/mv
Oaks Of Westcreek
Preserve At Culebra
Preserve At Culebra - Classic
Preserve At Culebra - Heritage
Quail Meadow
Redbird Ranch
Ridgeview
Riverstone - Ut
Riverstone At Westpointe
Riverstone-ut
Rolling Oak Estates
Rolling Oaks
Rolling Oaks Estates
Rustic Oaks
San Geronimo
Santa Maria At Alamo Ranch
Scenic Crest
Stevens Ranch
Summerlin
Talley Fields
Talley Gvh Sub
Tamaron
Terraces At Alamo Ranch
The Hills At Alamo Ranch
The Oaks Of Westcreek
The Park At Cimarron Enclave -
The Preserve At Alamo Ranch
The Summit At Westcreek
The Trails At Westpointe
Thomas Pond
Timber Creek
Trails At Alamo Ranch
Trails At Culebra
Unknown
Unkown
Veranda
Villages Of Westcreek
Villas Of Westcreek
Vistas Of Westcreek
Waterford Park
West Creek
West Creek Gardens
West Oak Estates
West Pointe Gardens
West View
Westcreek
Westpoint East
Westpointe East
Westpointe North
Westpointe North Cnty Bl 4408
Westwinds East
Westwinds Lonestar
Westwinds West, Unit-3 (enclav
Westwinds-summit At Alamo Ranc
Winding Brook
Woods Of Westcreek
Wynwood Of Westcreek



