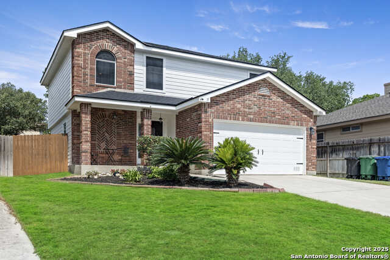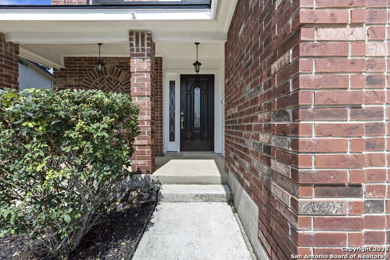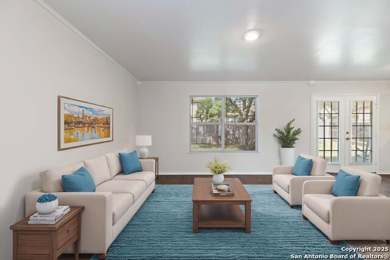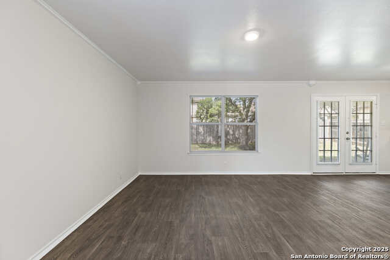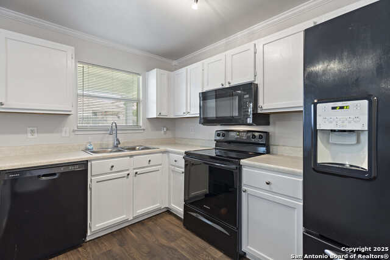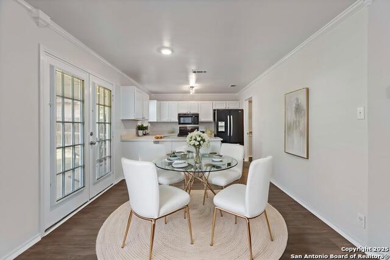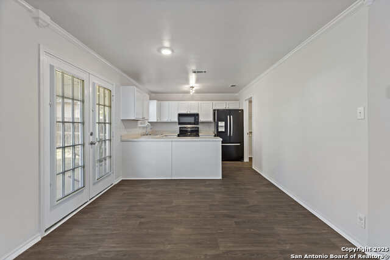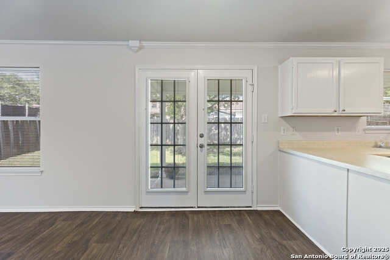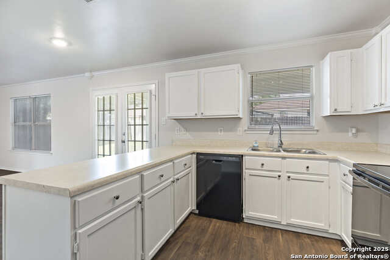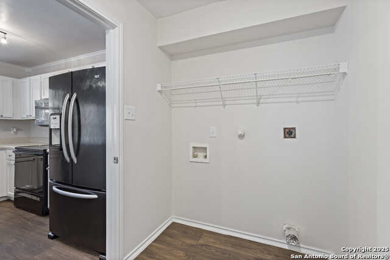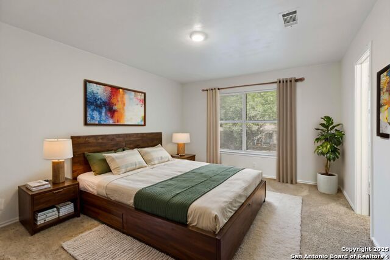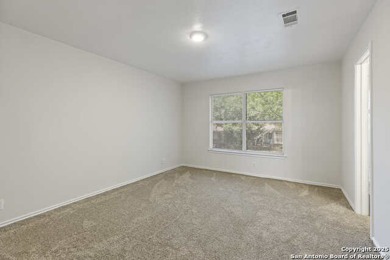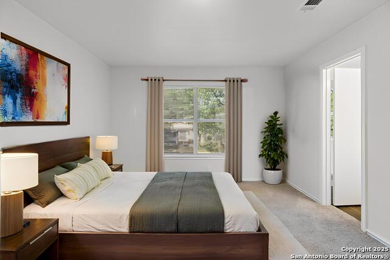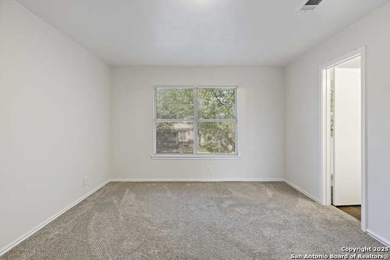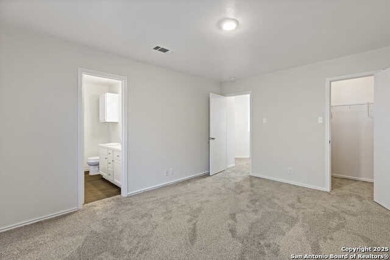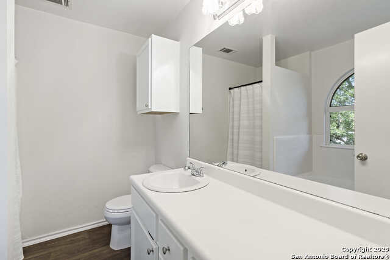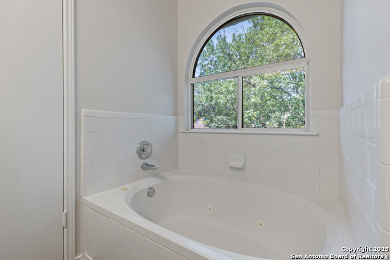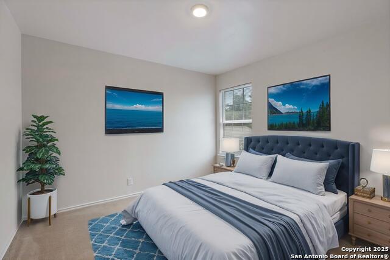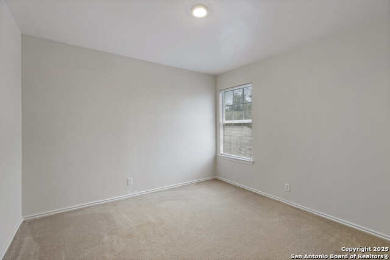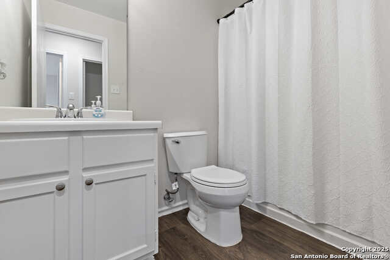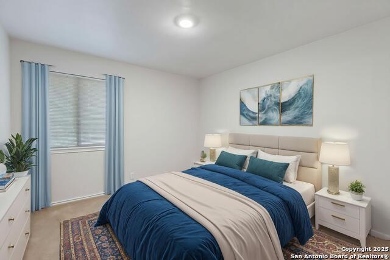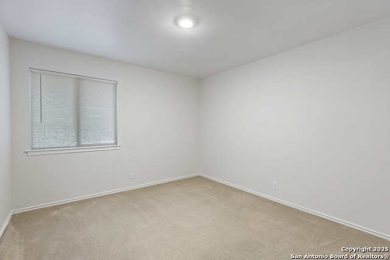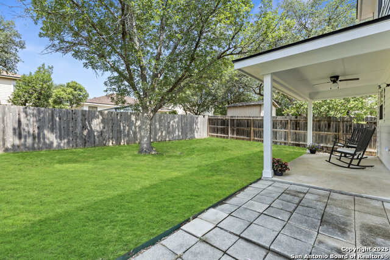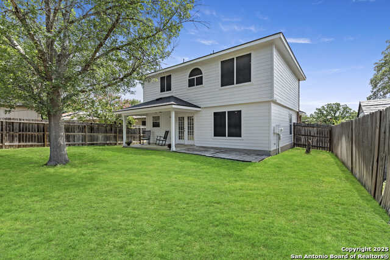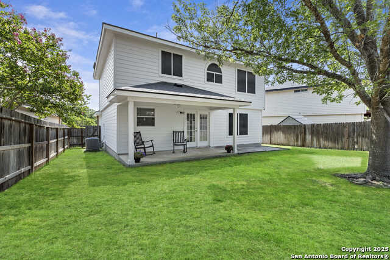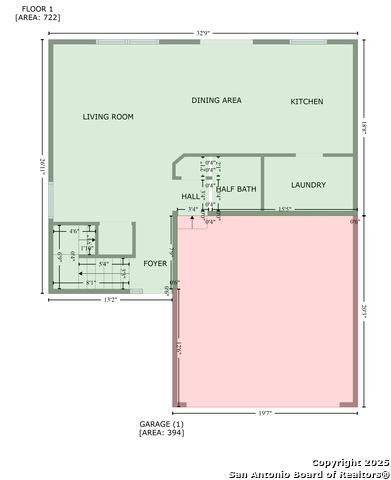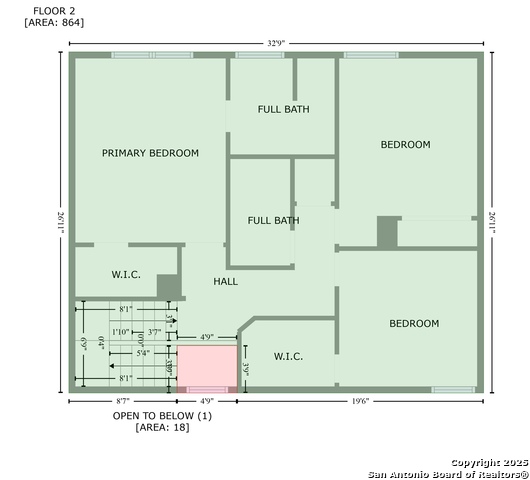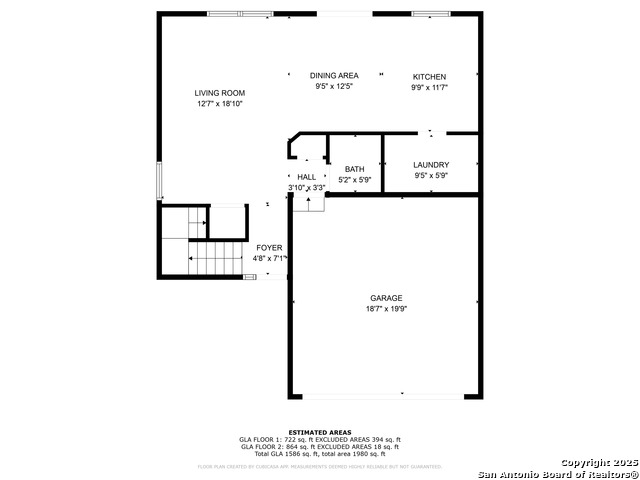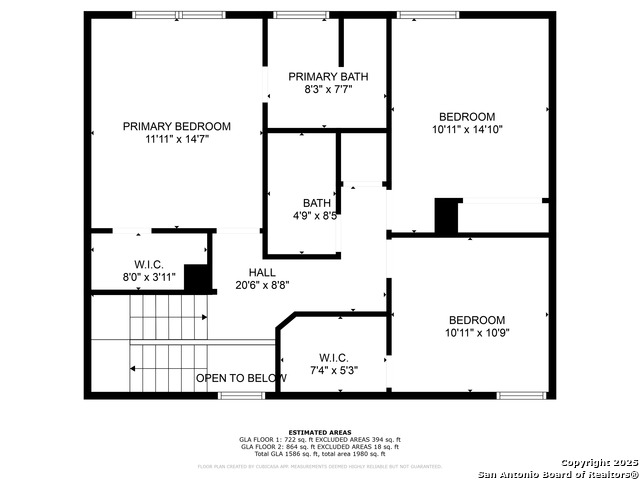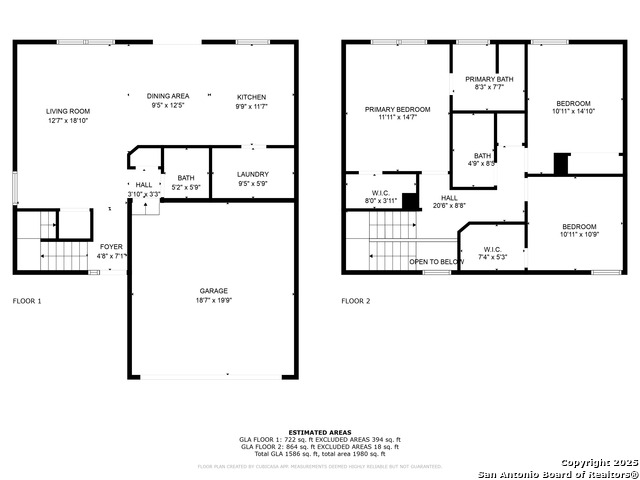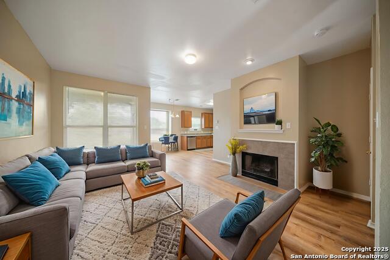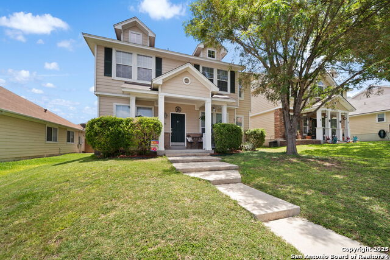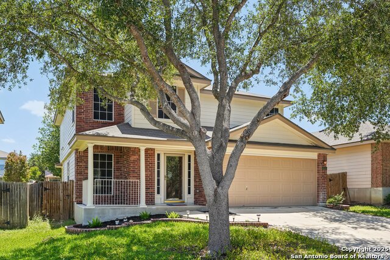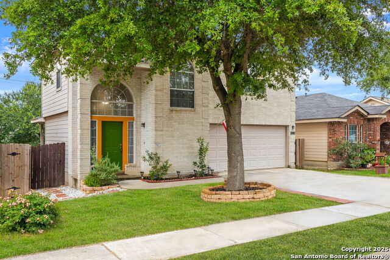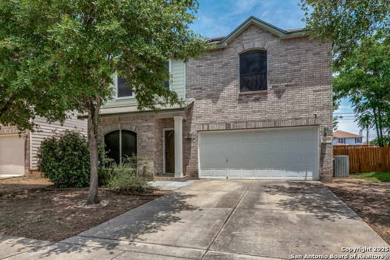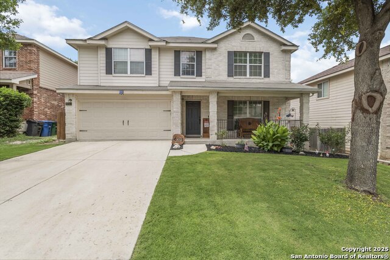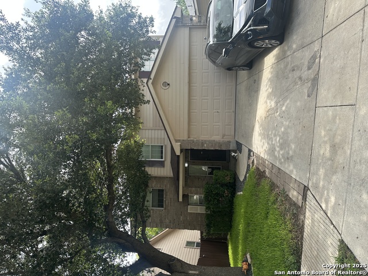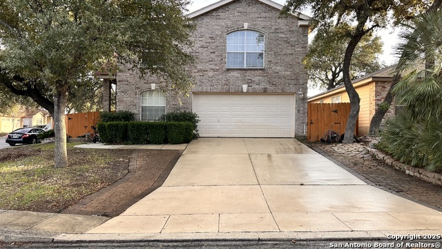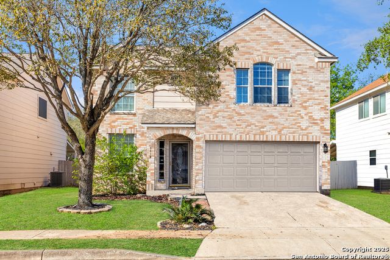1011 Cat Mesa, San Antonio, TX 78251
Property Photos
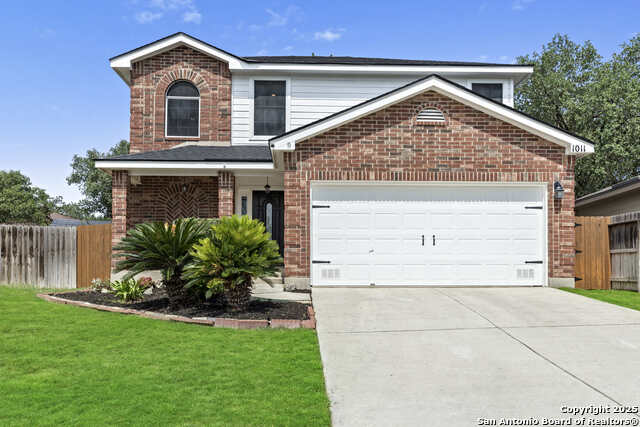
Would you like to sell your home before you purchase this one?
Priced at Only: $256,000
For more Information Call:
Address: 1011 Cat Mesa, San Antonio, TX 78251
Property Location and Similar Properties
- MLS#: 1871107 ( Single Residential )
- Street Address: 1011 Cat Mesa
- Viewed: 36
- Price: $256,000
- Price sqft: $170
- Waterfront: No
- Year Built: 1998
- Bldg sqft: 1507
- Bedrooms: 3
- Total Baths: 3
- Full Baths: 2
- 1/2 Baths: 1
- Garage / Parking Spaces: 2
- Days On Market: 41
- Additional Information
- County: BEXAR
- City: San Antonio
- Zipcode: 78251
- Subdivision: Spring Vistas
- District: Northside
- Elementary School: Bob Lewis
- Middle School: Robert Vale
- High School: Stevens
- Provided by: Century 21 Scott Myers, REALTORS
- Contact: Gayle Dame
- (210) 385-8879

- DMCA Notice
-
DescriptionDon't miss the gem! Welcome to this charming 2 story home in the desirable spring vistas community. Featuring 3 spacious bedrooms, 2 1/2 baths. This home features all new appliances including stove, microwave, dishwasher and refrigerator new roof, paint inside & out and new hvac/heat pump & compressor and home security cameras. The backyard is shaded with mature trees for those summer bbq's with the family. Don't miss the chance to make this move in ready gem yours! The community pool is within walking distance! Minutes from sea world, lackland air force base, and a variety of eateries. Agents/buyers please verify measurements & districts.
Payment Calculator
- Principal & Interest -
- Property Tax $
- Home Insurance $
- HOA Fees $
- Monthly -
Features
Building and Construction
- Apprx Age: 27
- Builder Name: UNKNOWN
- Construction: Pre-Owned
- Exterior Features: Brick, Wood, 1 Side Masonry
- Floor: Carpeting, Laminate
- Foundation: Slab
- Kitchen Length: 10
- Roof: Composition, Wood Shingle/Shake
- Source Sqft: Appsl Dist
Land Information
- Lot Description: Cul-de-Sac/Dead End
- Lot Dimensions: 4747
- Lot Improvements: Street Paved, Curbs, Sidewalks, Streetlights
School Information
- Elementary School: Bob Lewis Elementary
- High School: Stevens
- Middle School: Robert Vale
- School District: Northside
Garage and Parking
- Garage Parking: Two Car Garage
Eco-Communities
- Water/Sewer: Water System, Sewer System
Utilities
- Air Conditioning: One Central
- Fireplace: Not Applicable
- Heating Fuel: Electric
- Heating: Central
- Utility Supplier Elec: CPS
- Utility Supplier Grbge: CITY
- Utility Supplier Sewer: SAWS
- Utility Supplier Water: SAWS
- Window Coverings: All Remain
Amenities
- Neighborhood Amenities: Pool, Park/Playground, BBQ/Grill
Finance and Tax Information
- Days On Market: 40
- Home Owners Association Fee: 308.55
- Home Owners Association Frequency: Annually
- Home Owners Association Mandatory: Mandatory
- Home Owners Association Name: SPRING VISTA HOA
- Total Tax: 4756
Rental Information
- Currently Being Leased: No
Other Features
- Block: 26
- Contract: Exclusive Right To Sell
- Instdir: 1604 W, Military Drive, Right Bobcat Pass, Left Leopard Path, Right Tiger Chase to Cat Mesa
- Interior Features: One Living Area, Liv/Din Combo, Island Kitchen, Walk-In Pantry, Utility Room Inside, All Bedrooms Upstairs, Open Floor Plan, Cable TV Available, High Speed Internet, Laundry Main Level, Walk in Closets
- Legal Desc Lot: 33
- Legal Description: Ncb 34392E Blk 26 Lot 33 Spring Vistas Ut-4 "Potranco/Fm1604
- Occupancy: Owner
- Ph To Show: 210-222-2227
- Possession: Closing/Funding
- Style: Contemporary
- Views: 36
Owner Information
- Owner Lrealreb: No
Similar Properties
Nearby Subdivisions
Aviara
Aviara Enclave
Brycewood
Cove At Westover Hills
Creekside
Criswell Creek
Crown Meadows
Doral
Enclave At Westover Hills
Enclave At Westover Hills Ph I
Estates Of Westover
Estonia
Grissom Trails
Legacy Trails
Lindsey Place Ns
Magnolia Heights
Oak Creek
Oak Creek Iii Ns
Oak Creek New
Oak Creek- New
Oak View
Pipers Meadow
Reserve At Culebra Creek
Reserve At Westover
Richland Hil
Sierra Springs
Spring Vista
Spring Vistas
Spring Vistas Ns
Stonegate Hill
Tara
The Enclave At Westover Woods
The Heights At Westover
The Meadows At The Reser
Timber Ridge
Waters Edge - Bexar County
Westover Crossing
Westover Crossing Pud
Westover Elms
Westover Forest
Westover Heights Ns
Westover Hills
Westover Place
Westover Valley
Wood Glen
Woodglen



