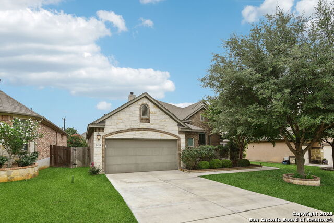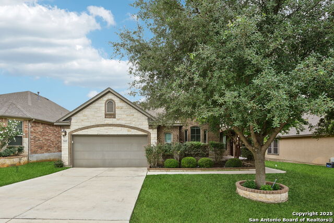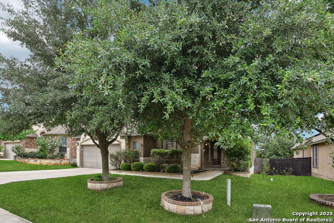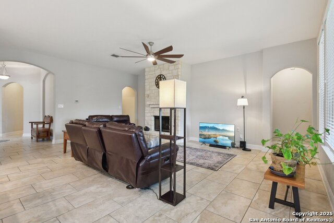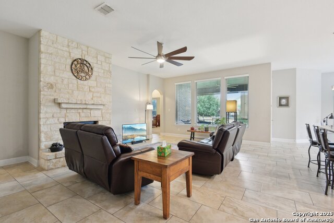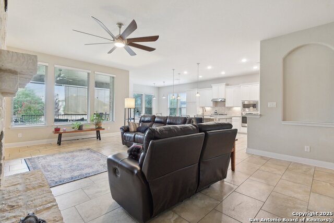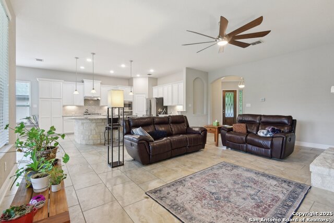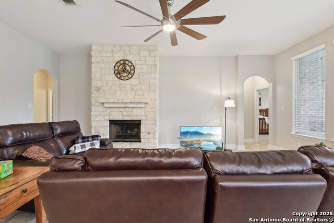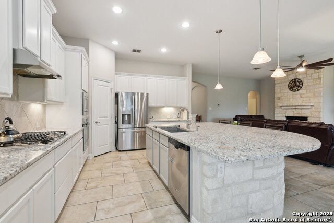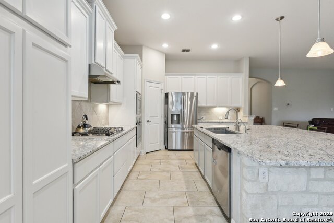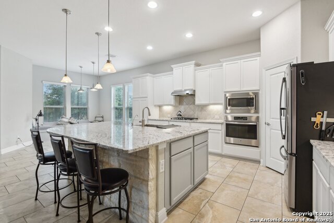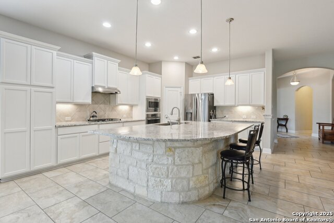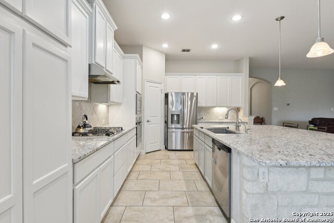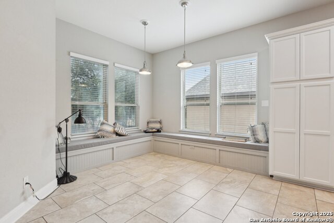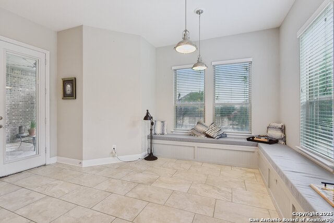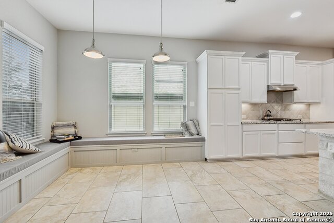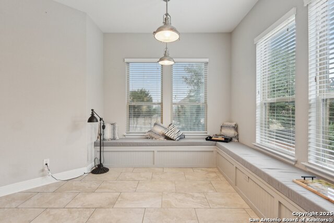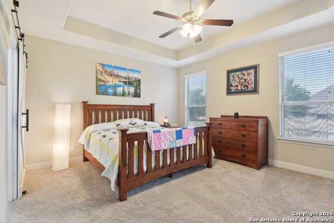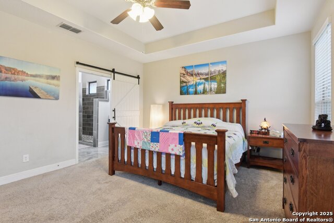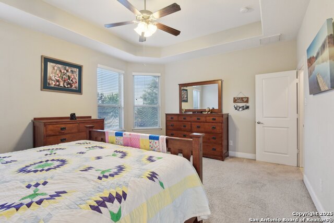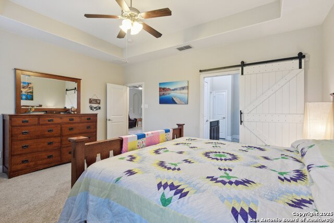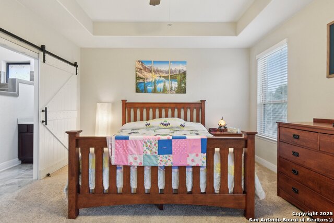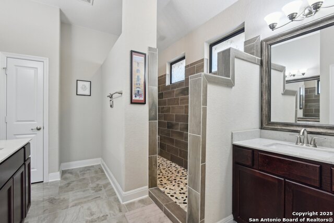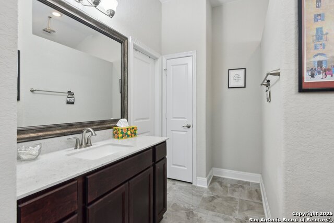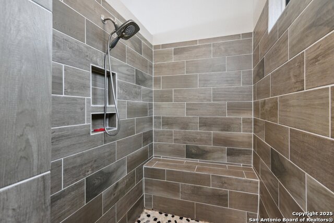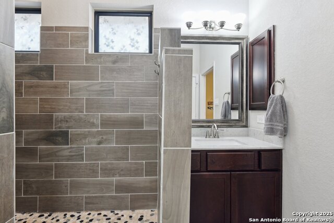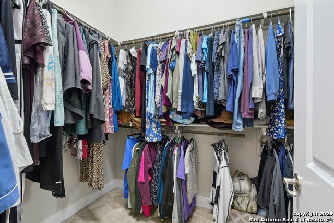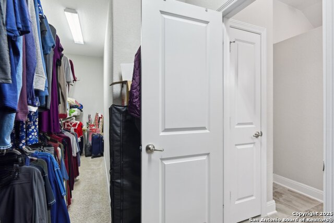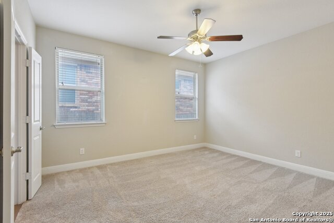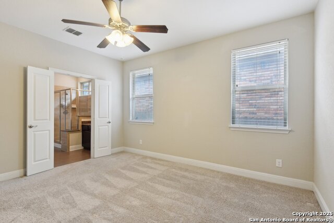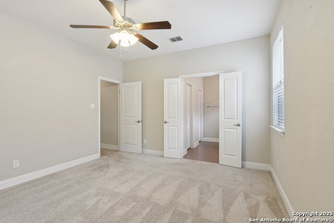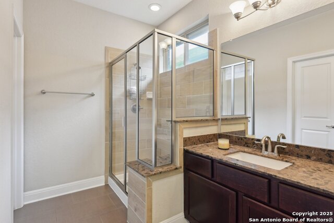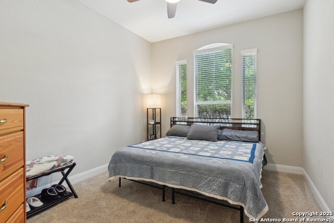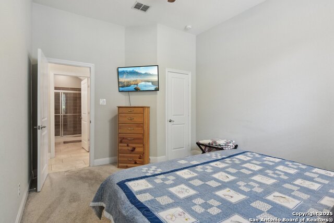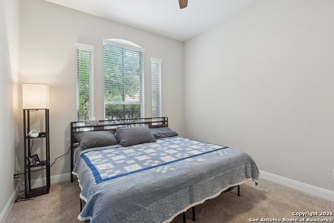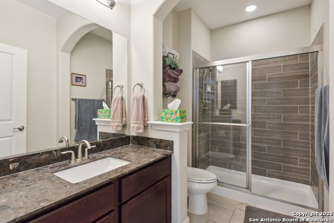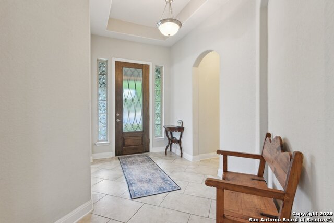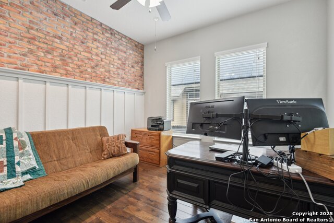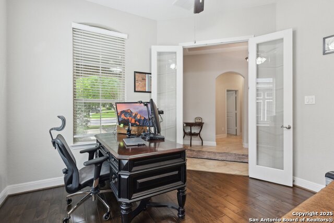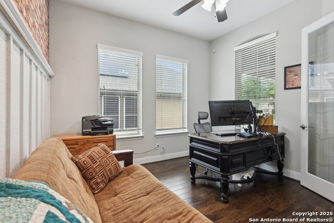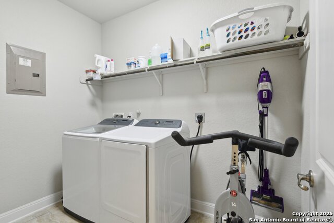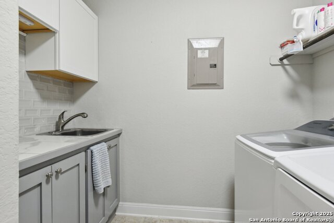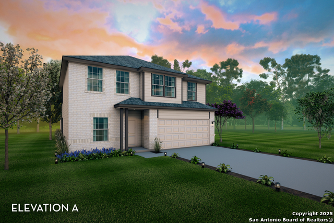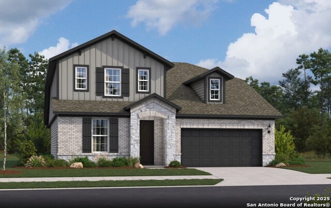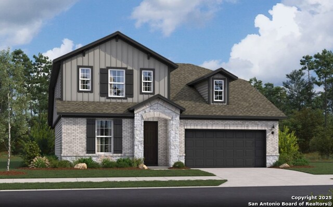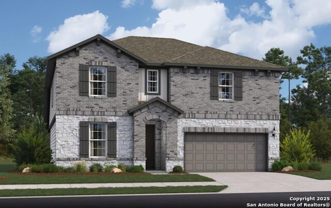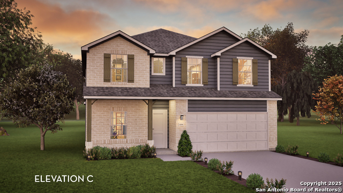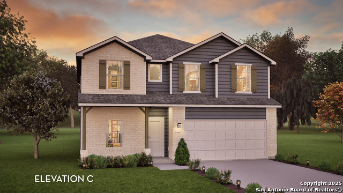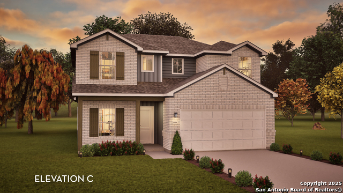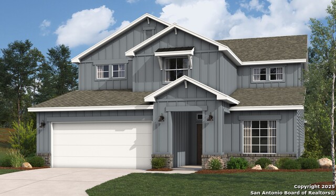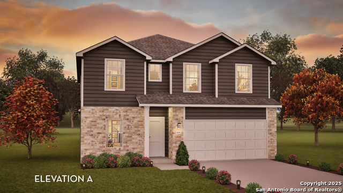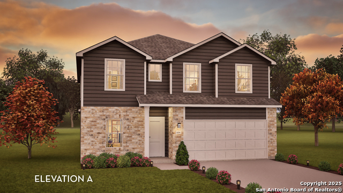5415 Tulip Rose, San Antonio, TX 78253
Property Photos
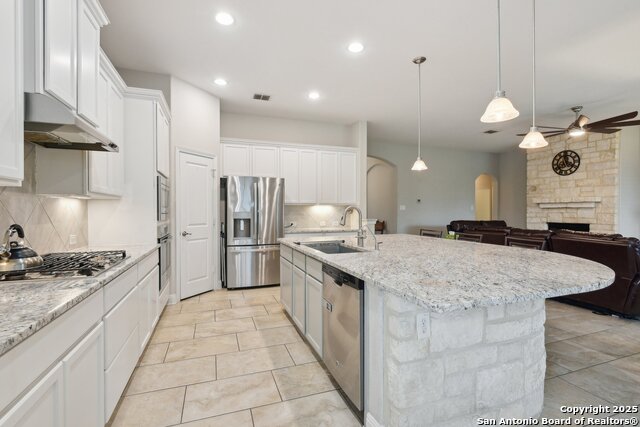
Would you like to sell your home before you purchase this one?
Priced at Only: $410,000
For more Information Call:
Address: 5415 Tulip Rose, San Antonio, TX 78253
Property Location and Similar Properties
- MLS#: 1871059 ( Single Residential )
- Street Address: 5415 Tulip Rose
- Viewed: 29
- Price: $410,000
- Price sqft: $172
- Waterfront: No
- Year Built: 2016
- Bldg sqft: 2380
- Bedrooms: 3
- Total Baths: 3
- Full Baths: 3
- Garage / Parking Spaces: 2
- Days On Market: 152
- Additional Information
- County: BEXAR
- City: San Antonio
- Zipcode: 78253
- Subdivision: Westwinds Summit At Alamo Ranc
- District: Northside
- Elementary School: Andy Mireles
- Middle School: Dolph Briscoe
- High School: Taft
- Provided by: Urban Nest Realty
- Contact: Laura Clark
- (210) 373-7373

- DMCA Notice
-
DescriptionEntertainment is easy with this one level, double suite home. An outdoor, stone fireplace makes this well manicured back yard ideal for evenings on the covered patio, watching sunsets. The gourmet kitchen with large island and gas cooktop is perfect for the chef in the family. Dishwasher, vent, microwave and faucet recently replaced. Solar screens and smart features make this home low maintenance. Lots of storage throughout with a large walk in pantry in the kitchen. The three separate bedroom sanctuaries, including their own bathrooms and large closets, add privacy. There's a flex space with hardwood floors that could be used as a fourth bedroom, office, craft room or workout area. A two car extra wide garage allows for extra space as well. This quiet community offers a pool, playground and basketball courts. Close to shopping and entertainment. Easy access to downtown and airport. Come see what this home has to offer.
Payment Calculator
- Principal & Interest -
- Property Tax $
- Home Insurance $
- HOA Fees $
- Monthly -
Features
Building and Construction
- Builder Name: Chesmar
- Construction: Pre-Owned
- Exterior Features: Brick, Stone/Rock
- Floor: Carpeting, Ceramic Tile, Wood
- Foundation: Slab
- Kitchen Length: 13
- Roof: Composition
- Source Sqft: Appsl Dist
Land Information
- Lot Improvements: Street Paved, Curbs, Sidewalks, Streetlights
School Information
- Elementary School: Andy Mireles
- High School: Taft
- Middle School: Dolph Briscoe
- School District: Northside
Garage and Parking
- Garage Parking: Two Car Garage, Attached
Eco-Communities
- Water/Sewer: Water System, City
Utilities
- Air Conditioning: One Central
- Fireplace: Two, Living Room, Stone/Rock/Brick, Other
- Heating Fuel: Electric
- Heating: Central
- Recent Rehab: No
- Utility Supplier Elec: CPS
- Utility Supplier Gas: CPS
- Utility Supplier Sewer: SAWS
- Utility Supplier Water: SAWS
- Window Coverings: Some Remain
Amenities
- Neighborhood Amenities: Pool, Tennis, Park/Playground, Basketball Court
Finance and Tax Information
- Days On Market: 151
- Home Owners Association Fee: 279.96
- Home Owners Association Frequency: Quarterly
- Home Owners Association Mandatory: Mandatory
- Home Owners Association Name: ALAMO RANCH HOA
- Total Tax: 7996.54
Rental Information
- Currently Being Leased: No
Other Features
- Block: 50
- Contract: Exclusive Right To Sell
- Instdir: 1604 W to Alamo Parkway, right at Calaveras Way, right at Bouvardia(gated). Left on Tulip Rose, home is on left.
- Interior Features: One Living Area, Liv/Din Combo, Eat-In Kitchen, Two Eating Areas, Island Kitchen, Breakfast Bar, 1st Floor Lvl/No Steps, High Ceilings, Open Floor Plan, All Bedrooms Downstairs, Laundry Main Level, Walk in Closets
- Legal Desc Lot: 38
- Legal Description: Cb 4413C (Westwinds West, Ut-4A), Block 50 Lot 38 2014 New A
- Occupancy: Owner
- Ph To Show: 2102222227
- Possession: Closing/Funding
- Style: One Story, Texas Hill Country
- Views: 29
Owner Information
- Owner Lrealreb: No
Similar Properties
Nearby Subdivisions
Afton Oaks Enclave - Bexar Cou
Alamo Estates
Alamo Ranch
Alamo Ranch (summit Ii)
Alamo Ranch Area 4
Alamo Ranch/enclave
Arcadia Ridge Phase 1 - Bexar
Arroyo Crossing
Aston Park
Bear Creek Hills
Becker Ranch Estates
Bella Vista
Bella Vista Cottages
Bexar
Bison Ridge At Westpointe
Caracol Creek
Cobblestone
Dell Webb
Donaldson Terrace
Edwards Grant
Falcon Landing
Fronterra At Westpointe
Fronterra At Westpointe - Bexa
Geronimo Village
Gordons Grove
Green Glen Acres
Haby Hill
Haby Hill 50s
Haby Hill 60s
Heights Of Westcreek
Hennersby Hollow
Hidden Oasis
Highpoint
Highpoint At Westcreek
Hill Country Resort
Hill Country Retreat
Horizon Ridge
Hunters Ranch
Jaybar Ranch
Landon Ridge
Megans Landing
Monticello Ranch
Morgan Meadows
Morgans Heights
N. San Antonio Hills
Na
Nopal Valley
North San Antonio Hi
Northwest Rural/remains Ns/mv
Oaks Of Monticello Ranch
Oaks Of Westcreek
Preserve At Culebra
Quail Meadow
Redbird Ranch
Redbird Ranch Ut2d
Ridgeview
Riverstone
Riverstone At Westpointe
Riverstone-ut
Rolling Oaks
Saddle Creek Estates (ns)
San Geronimo
Santa Maria At Alamo Ranch
Scenic Crest
Stevens Ranch
Stonehill
Summerlin
Talley Fields
Tamaron
The Hills At Alamo Ranch
The Oaks Of Westcreek
The Preserve At Alamo Ranch
The Trails At Westpointe
The Woods
Thomas Pond
Timber Creek
Trails At Alamo Ranch
Trails At Culebra
Trails At Westpointe
Unknown
Veranda
Villages Of Westcreek
Villas Of Westcreek
Vistas Of Westcreek
Waterford Park
Waterwood Park
West Oak Estates
West View
Westcreek
Westcreek Gardens
Westcreek Oaks
Westpoint East
Westpointe East
Westpointe East Ii
Westpointe North
Westridge
Westview
Westwinds Lonestar
Westwinds Lonestar At Alamo Ra
Westwinds West, Unit-3 (enclav
Westwinds-summit At Alamo Ranc
Winding Brook
Wynwood Of Westcreek
Wynwood Place At Westcreek



