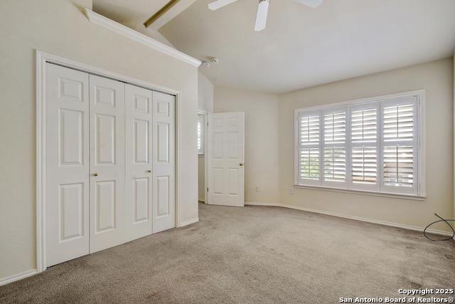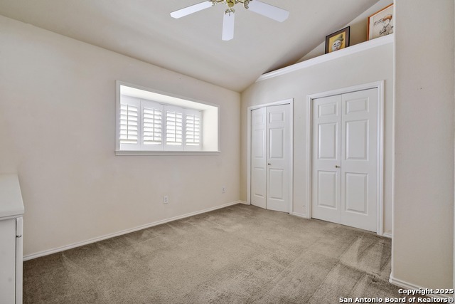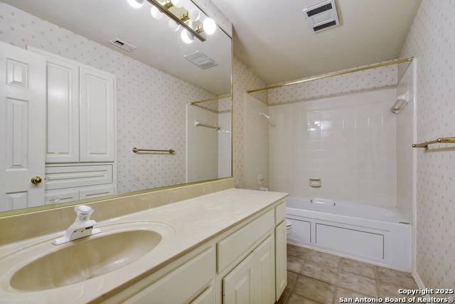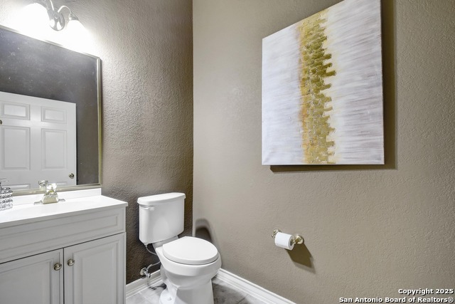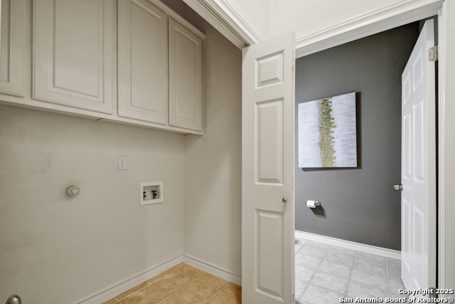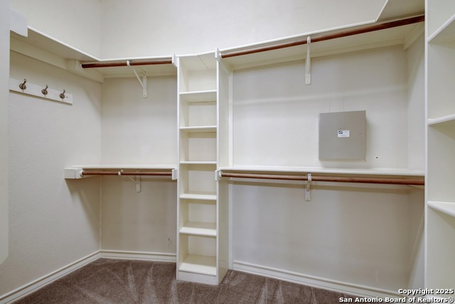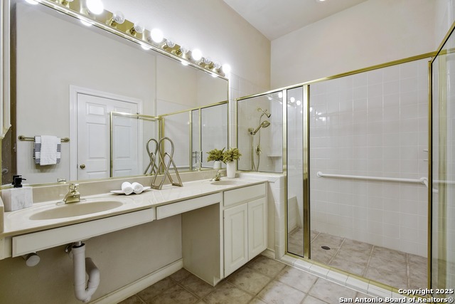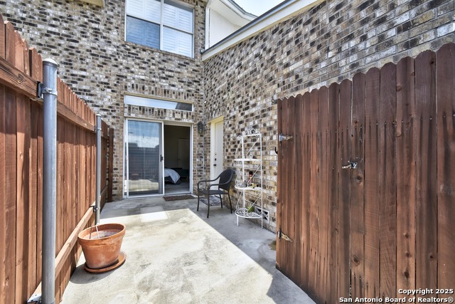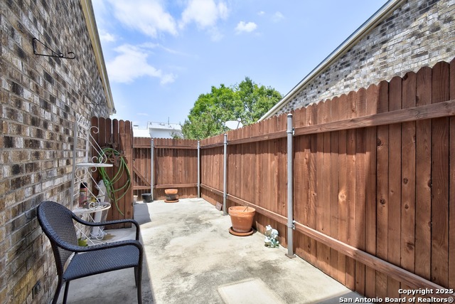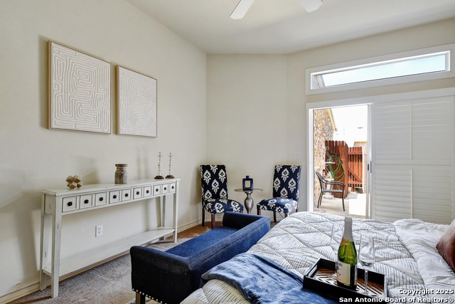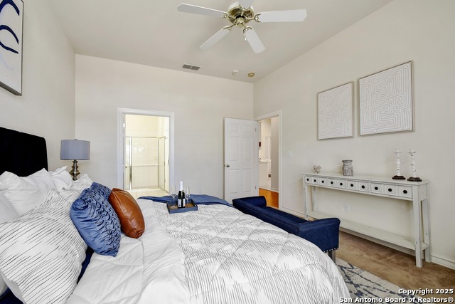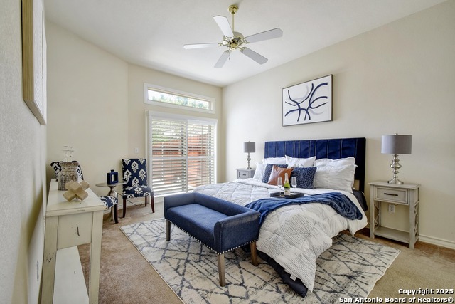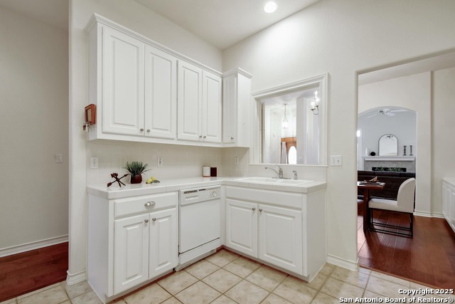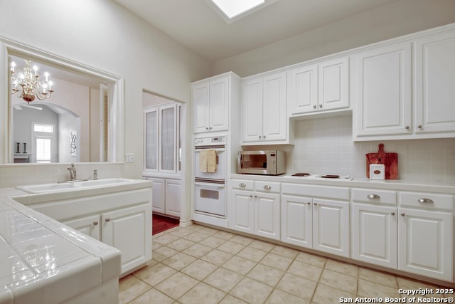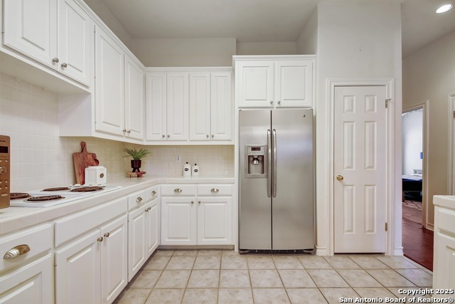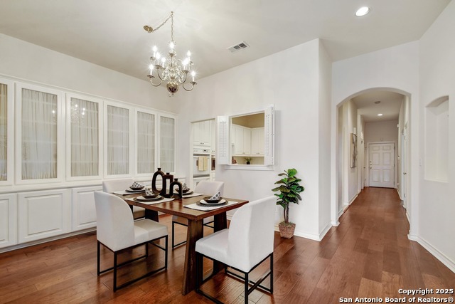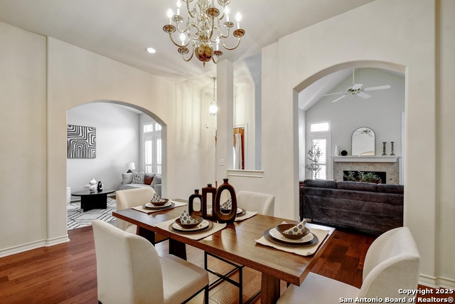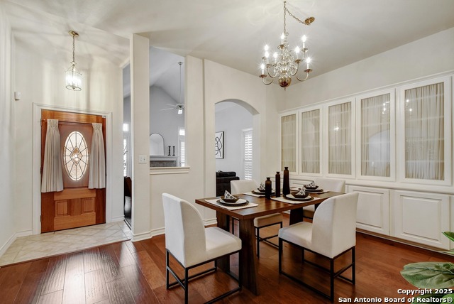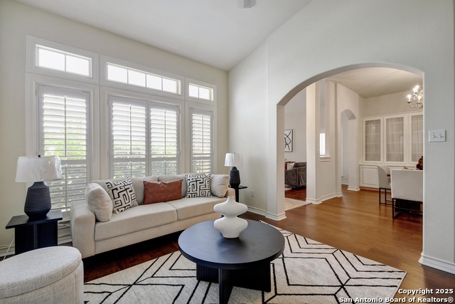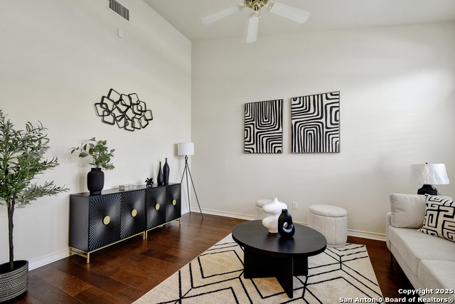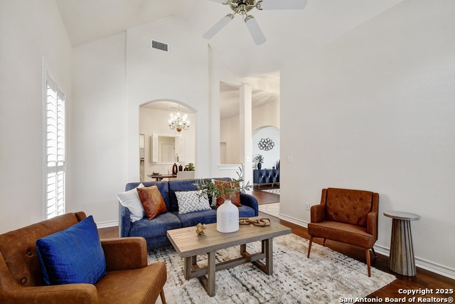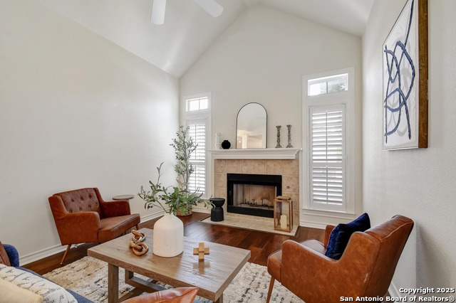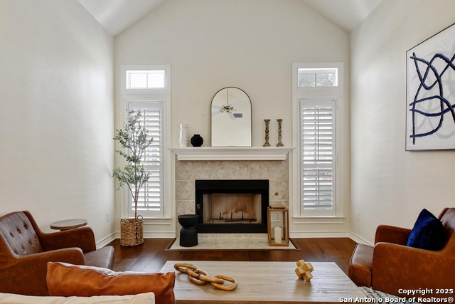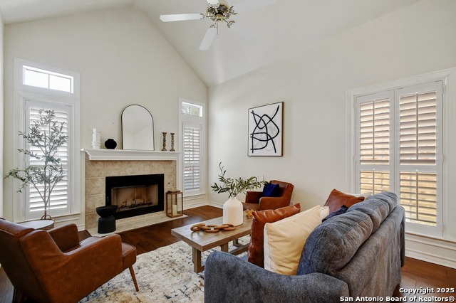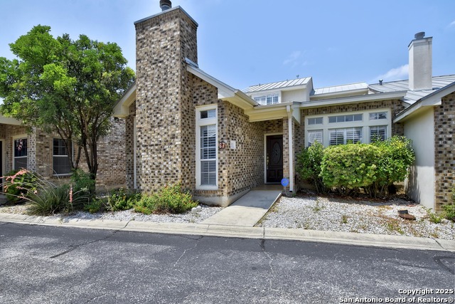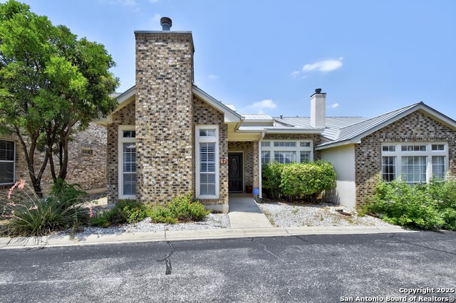67 Oakwell Farms, San Antonio, TX 78218
Property Photos
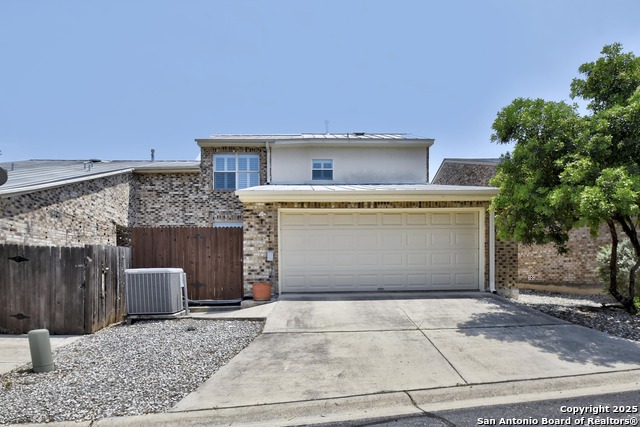
Would you like to sell your home before you purchase this one?
Priced at Only: $429,000
For more Information Call:
Address: 67 Oakwell Farms, San Antonio, TX 78218
Property Location and Similar Properties
- MLS#: 1871000 ( Single Residential )
- Street Address: 67 Oakwell Farms
- Viewed: 21
- Price: $429,000
- Price sqft: $204
- Waterfront: No
- Year Built: 1997
- Bldg sqft: 2106
- Bedrooms: 3
- Total Baths: 3
- Full Baths: 2
- 1/2 Baths: 1
- Garage / Parking Spaces: 2
- Days On Market: 41
- Additional Information
- County: BEXAR
- City: San Antonio
- Zipcode: 78218
- Subdivision: Oakwell Farms
- Elementary School: Northwood
- Middle School: Garner
- High School: Macarthur
- Provided by: Resi Realty, LLC
- Contact: Lisa Cabrera
- (210) 253-3137

- DMCA Notice
-
DescriptionWelcome to your dream home in the sought after Oak Wall Farms community! This stunning open concept residence boasts over 2,000 square feet of beautifully designed living space, featuring a luxurious master bedroom conveniently located on the main floor with direct access to a charming back patio. Enjoy the elegance of beautiful hardwood flooring throughout the lower level, ensuring low maintenance living at its finest. Experience peace of mind with 24 hour security provided by a guarded gate, along with the community's fantastic amenities, including scenic walking trails, refreshing pools, and a sports court for your active lifestyle. The low maintenance landscaping adds to the appeal, allowing you to spend more time enjoying your home and less time on upkeep. Upstairs, you'll find two additional spacious bedrooms and a well appointed bath, perfect for family or guests. This home is designed for entertaining, featuring a formal dining area and a 2 separate living areas that invites gatherings and celebrations. Conveniently located near the airport, military bases, and shopping, you'll be just a 15 minute drive from the vibrant heart of downtown San Antonio. Don't miss this incredible opportunity to make this enchanting property your own
Payment Calculator
- Principal & Interest -
- Property Tax $
- Home Insurance $
- HOA Fees $
- Monthly -
Features
Building and Construction
- Apprx Age: 28
- Builder Name: UNKNOWN
- Construction: Pre-Owned
- Exterior Features: Brick, 4 Sides Masonry
- Floor: Carpeting, Ceramic Tile
- Foundation: Slab
- Kitchen Length: 11
- Roof: Composition
- Source Sqft: Appsl Dist
School Information
- Elementary School: Northwood
- High School: Macarthur
- Middle School: Garner
Garage and Parking
- Garage Parking: Two Car Garage, Attached, Rear Entry
Eco-Communities
- Water/Sewer: Water System, Sewer System
Utilities
- Air Conditioning: One Central
- Fireplace: Not Applicable
- Heating Fuel: Natural Gas
- Heating: Central
- Window Coverings: Some Remain
Amenities
- Neighborhood Amenities: Controlled Access, Pool, Tennis, Clubhouse, Park/Playground, Jogging Trails
Finance and Tax Information
- Days On Market: 40
- Home Owners Association Fee: 650
- Home Owners Association Frequency: Quarterly
- Home Owners Association Mandatory: Mandatory
- Home Owners Association Name: OAKWELL FARMS HOMEOWNERS ASSOCIATION
- Total Tax: 8992.24
Other Features
- Contract: Exclusive Right To Sell
- Instdir: Harry Wurzback to Oakwell Farms Pkwy to guard gate then up Parkway to Barrington Heights. Located in upper row of townhomes. Parking spaces at end of road.
- Interior Features: Two Living Area, Separate Dining Room, Utility Room Inside, 1st Floor Lvl/No Steps, Open Floor Plan, Cable TV Available, Laundry Main Level
- Legal Desc Lot: 14
- Legal Description: Ncb 17304 Blk 7 Lot 14 (Oakwell Farms Ut-6G Pud)
- Ph To Show: 2102222227
- Possession: Closing/Funding
- Style: Two Story, Traditional
- Views: 21
Owner Information
- Owner Lrealreb: No
Nearby Subdivisions
Bryce Place
Camelot
Camelot 1
Camelot I
East Terrel Hills Ne
East Terrell Heights
East Terrell Hills
East Terrell Hills Heights
East Terrell Hills Ne
East Village
Estrella
Fairfield
Middleton
North Alamo Height
Northeast Crossing
Northeast Crossing Tif 2
Oakwell Farms
Park Village
Terrell Hills
Wilshire Park
Wilshire Terrace
Wilshire Village
Wood Glen



