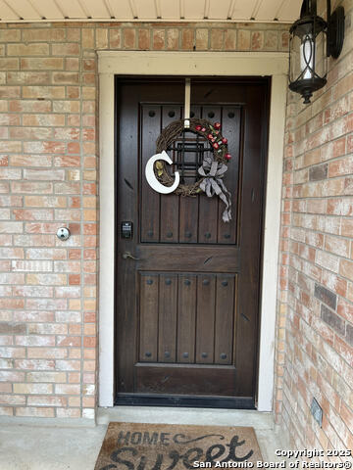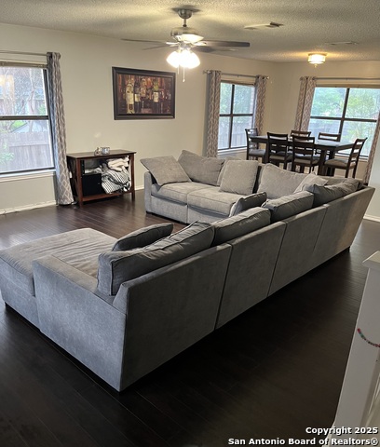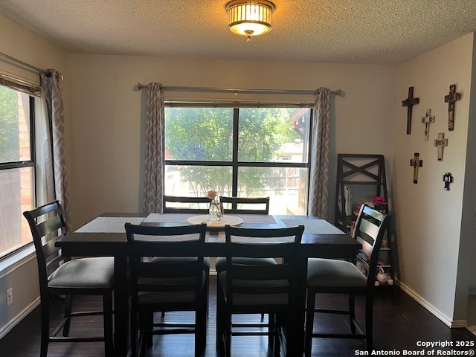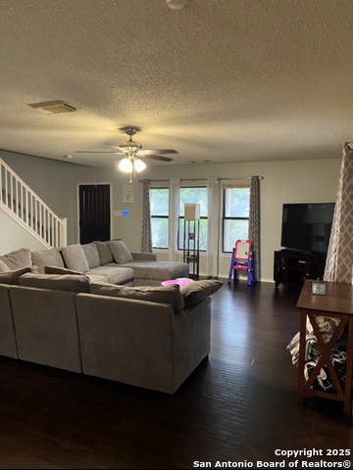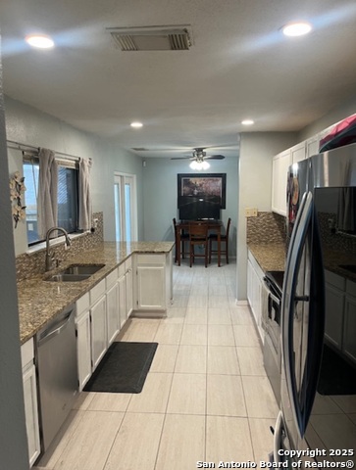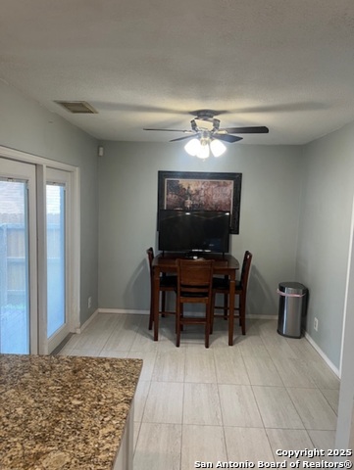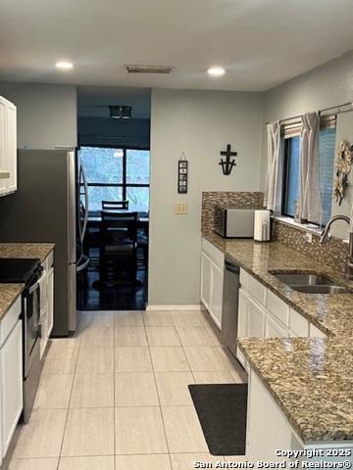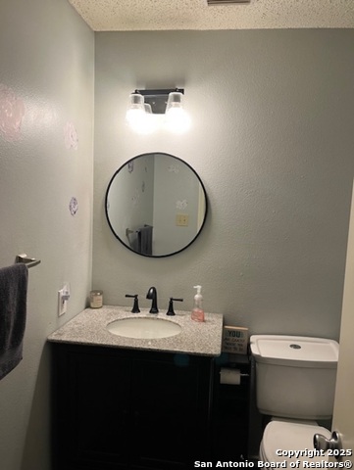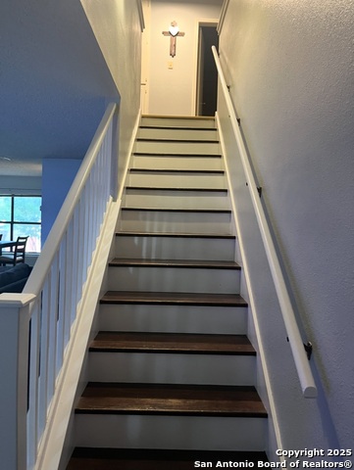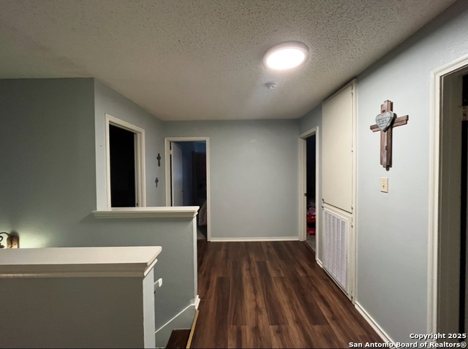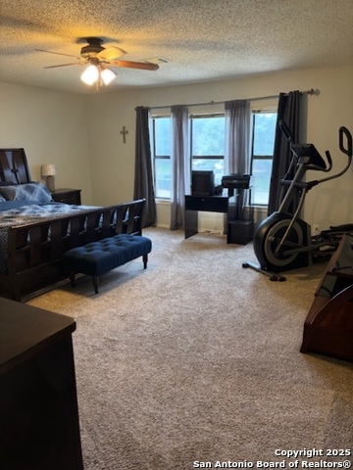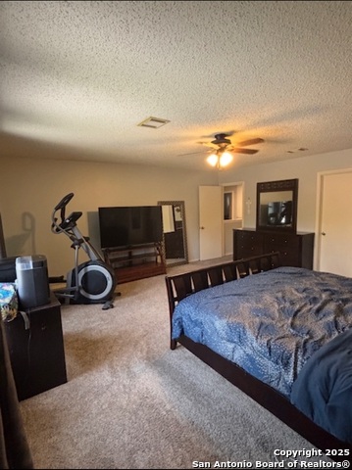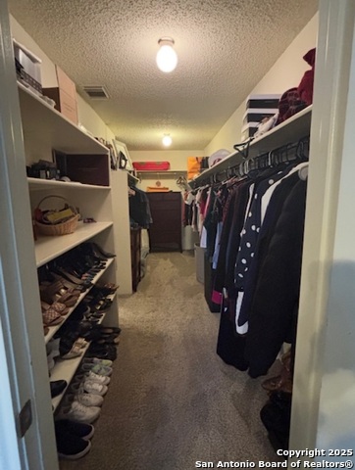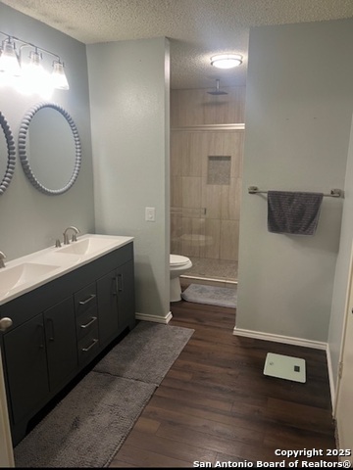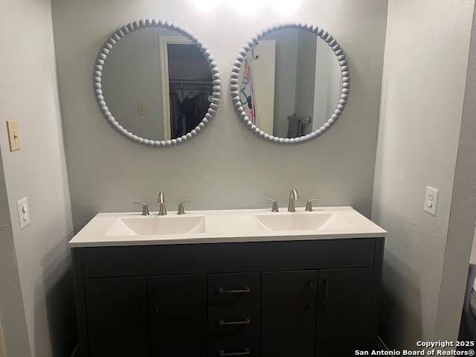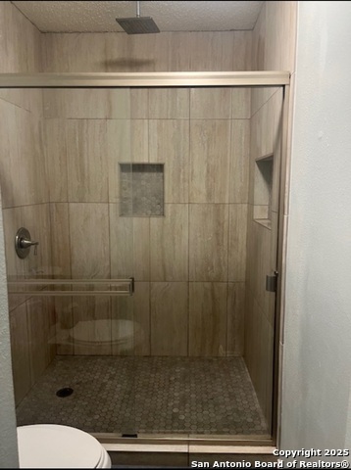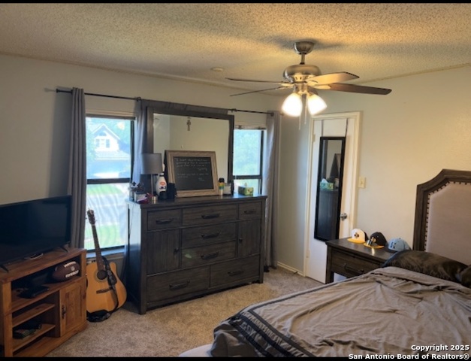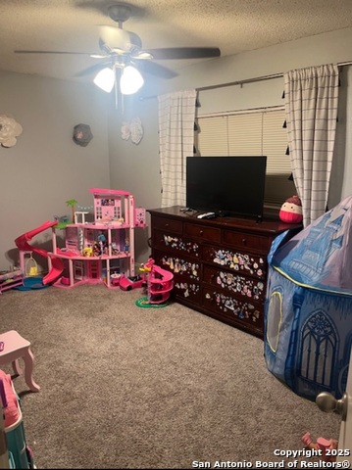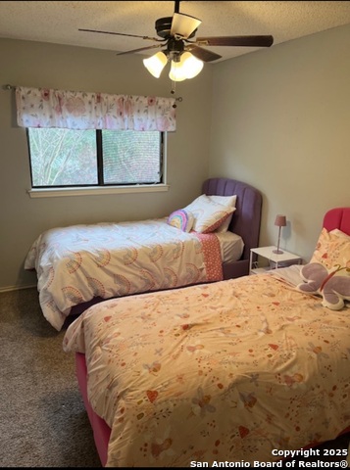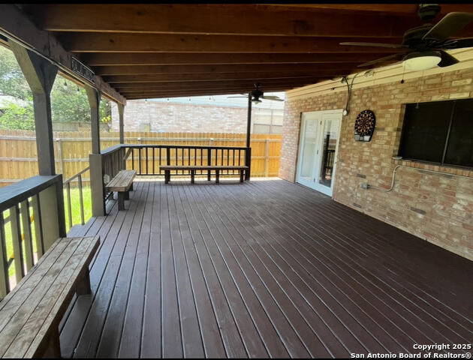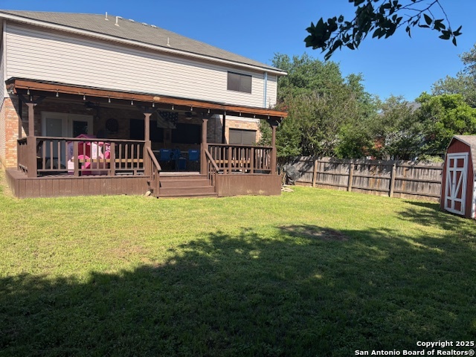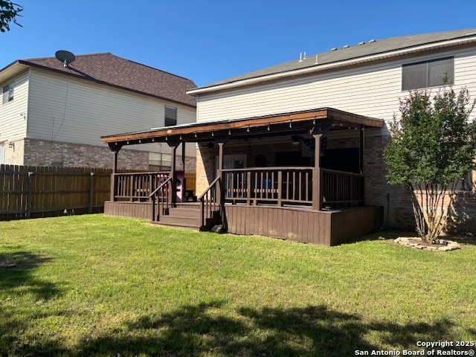13218 Huntsman Rd., San Antonio, TX 78249
Property Photos
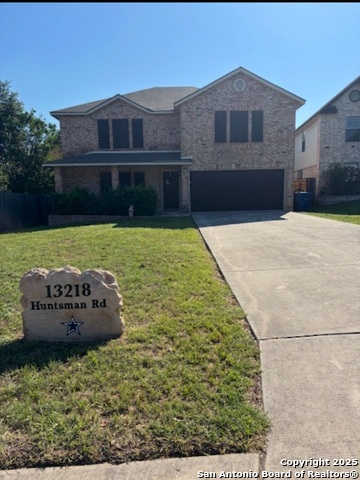
Would you like to sell your home before you purchase this one?
Priced at Only: $335,000
For more Information Call:
Address: 13218 Huntsman Rd., San Antonio, TX 78249
Property Location and Similar Properties
- MLS#: 1870939 ( Single Residential )
- Street Address: 13218 Huntsman Rd.
- Viewed: 59
- Price: $335,000
- Price sqft: $144
- Waterfront: No
- Year Built: 1995
- Bldg sqft: 2334
- Bedrooms: 4
- Total Baths: 3
- Full Baths: 2
- 1/2 Baths: 1
- Garage / Parking Spaces: 2
- Days On Market: 40
- Additional Information
- County: BEXAR
- City: San Antonio
- Zipcode: 78249
- Subdivision: Hunters Chase
- District: Northside
- Elementary School: Scobee
- Middle School: Stinson Katherine
- High School: Louis D Brandeis
- Provided by: John Chunn Realty, LLC
- Contact: Amanda Canales
- (210) 394-0047

- DMCA Notice
-
DescriptionLocated in the established neighborhood of Hunters Chase II, this two story home sits at the top of a long driveway and offers a spacious layout for you to make your own. The large living area and dining room combo lead to the tucked away kitchen for adequate separation. The flooring has been upgraded to a warm laminate wood to add to the coziness inside. The kitchen was updated with tile and painted cabinets, as well as recess lighting. Kitchen upgrades include granite counter tops, back splash and stainless steel appliances. The walk in pantry has a enough shelving as to not take away from the dual purpose of laundry room the space serves. The downstairs area has a lot of natural light, as well as tinted screens to abate the Texas heat. Upstairs you will find all 4 bedrooms, to include the updated secondary bathroom and custom walk in shower in the primary suite. The walk in closet has enough space for storage, as well as your everyday essentials. The primary and secondary rooms are generous in size to allow for king and queen sized sets. The large and spacious backyard retains enough room outside of the covered deck to make the space your own. The covered deck has been enclosed for safety and additional anchored seating makes for a large entertaining space. Welcome to your new home!
Payment Calculator
- Principal & Interest -
- Property Tax $
- Home Insurance $
- HOA Fees $
- Monthly -
Features
Building and Construction
- Apprx Age: 30
- Builder Name: N/A
- Construction: Pre-Owned
- Exterior Features: Brick, Siding
- Floor: Ceramic Tile, Laminate
- Foundation: Slab
- Kitchen Length: 15
- Other Structures: Shed(s)
- Roof: Composition
- Source Sqft: Appsl Dist
School Information
- Elementary School: Scobee
- High School: Louis D Brandeis
- Middle School: Stinson Katherine
- School District: Northside
Garage and Parking
- Garage Parking: Two Car Garage
Eco-Communities
- Water/Sewer: Water System
Utilities
- Air Conditioning: One Central
- Fireplace: Not Applicable
- Heating Fuel: Electric
- Heating: Central
- Utility Supplier Elec: CPS Energy
- Utility Supplier Grbge: COSA
- Utility Supplier Water: SAWS
- Window Coverings: Some Remain
Amenities
- Neighborhood Amenities: Pool
Finance and Tax Information
- Days On Market: 40
- Home Owners Association Fee: 352
- Home Owners Association Frequency: Annually
- Home Owners Association Mandatory: Mandatory
- Home Owners Association Name: HUNTERS CHASE HOMEOWNERS ASSOCIATION, INC.
- Total Tax: 7713
Other Features
- Contract: Exclusive Right To Sell
- Instdir: From IH-10, exit UTSA Blvd and turn onto Hausman Rd. Proceed and pass Babcock Rd. Take a left onto Huntsman Rd. The home is on the left. From 1604, turn inside the loop onto Hausman Rd. Take a right onto Huntsman Rd. The home is on the left.
- Interior Features: One Living Area, Liv/Din Combo, Two Eating Areas, Walk-In Pantry, All Bedrooms Upstairs, Walk in Closets
- Legal Desc Lot: 27
- Legal Description: NCB 17265 BLK 3 LOT 27 HUNTERS CHASE UNIT-2
- Occupancy: Owner
- Ph To Show: 210-394-0047
- Possession: Closing/Funding
- Style: Two Story
- Views: 59
Owner Information
- Owner Lrealreb: Yes
Nearby Subdivisions
Agave Trace
Agave Trace
Auburn Ridge
Babcock North
Babcock Place
Babcock Ridge
Bella Sera
Bentley Manor Cottage Estates
Cambridge
Carriage Hills
College Park
Creekview Estates
De Zavala Trails
Dell Oak
Dezavala Trails
Hart Ranch
Heights Of Carriage
Hunters Chase
Hunters Glenn
Jade Oaks
Maverick Creek
Mehar Gardens
Midway On Babcock
N/a
Oakland Heights
Oakmont Downs
Oakridge Pointe
Oxbow
Parkwood
Parkwood / Pomona Park
Parkwood Subdivision
Parkwood Village
Pomona Park Subdivision
Presidio
Provincia Villas
Regency Meadow
Ridge Haven
River Mist U-1
Rivermist
Rose Hill
Steubing Farm Ut-7 (enclave) B
Tanglewood
The Park @ University Hills
The Park At University Hills
University Oaks
Village Green
Villas At Presidio
Woller Creek
Wood Of Shavano
Woodland Park
Woodridge
Woodridge Estates
Woodridge Village
Woods Of Shavano



