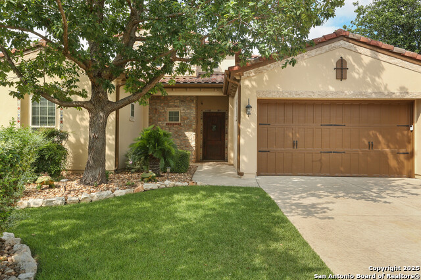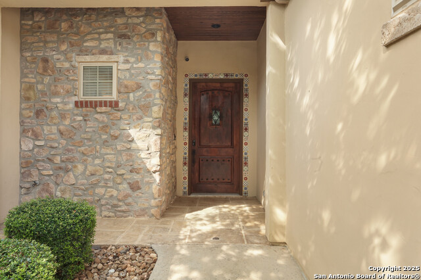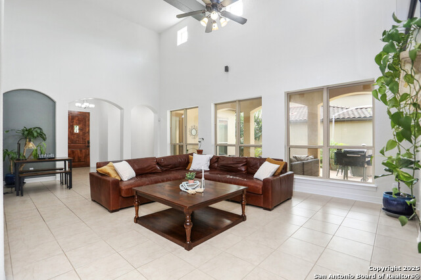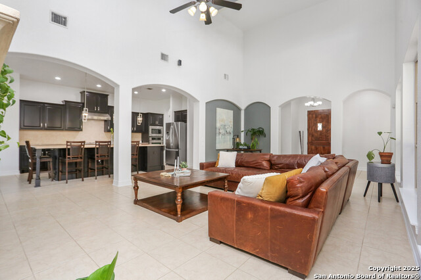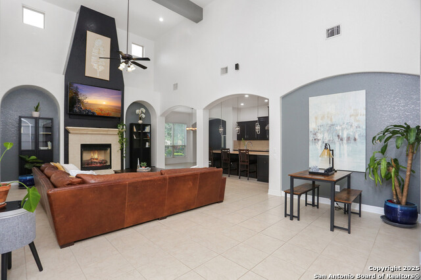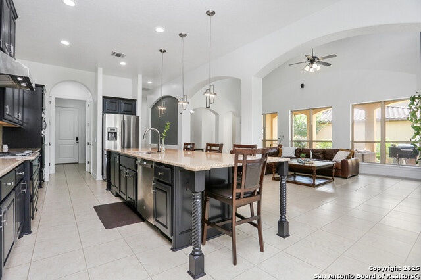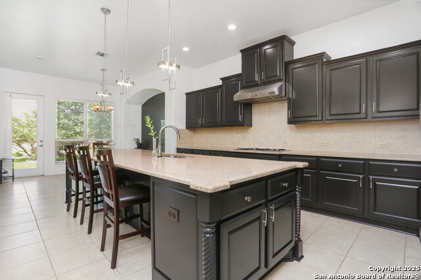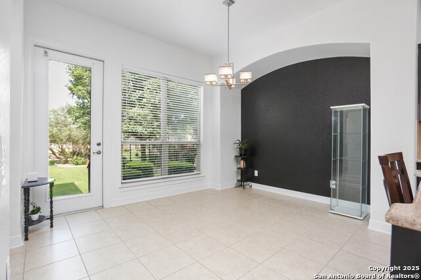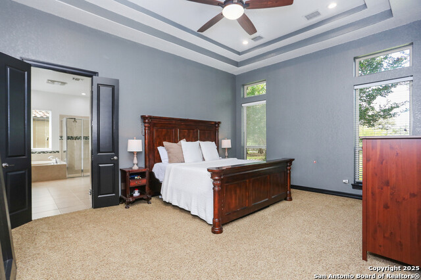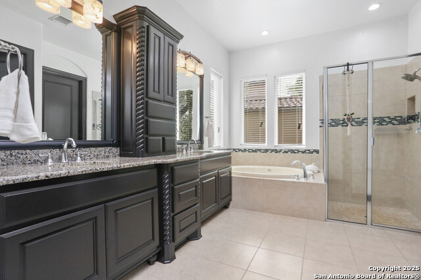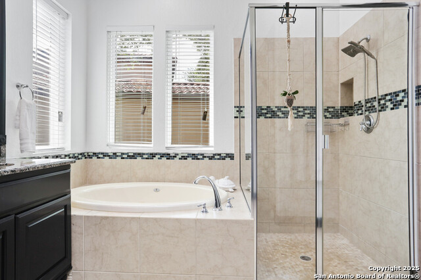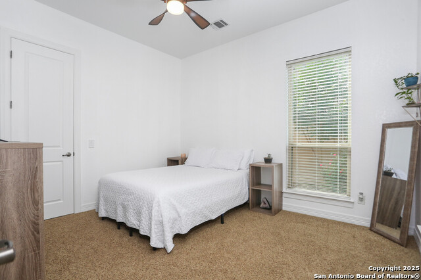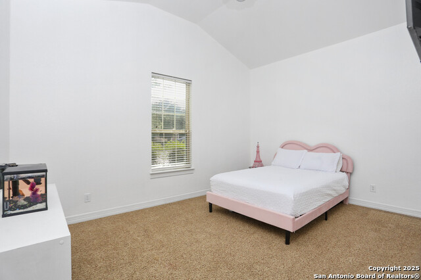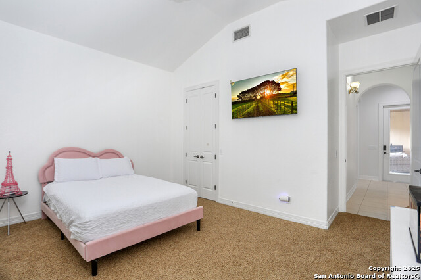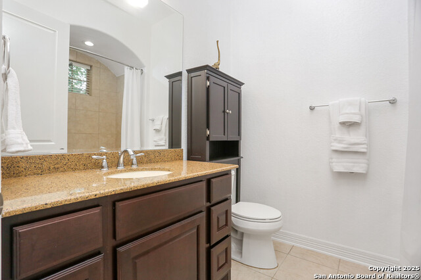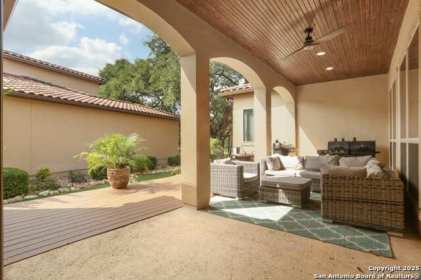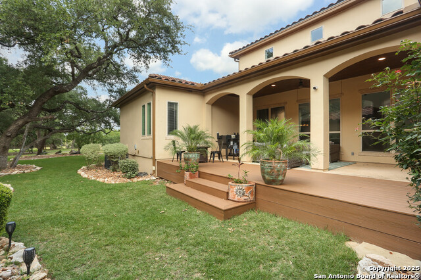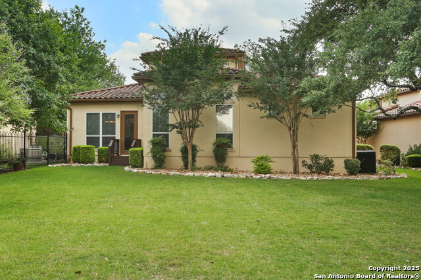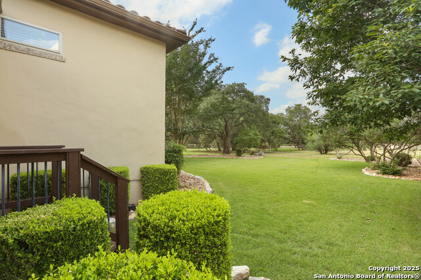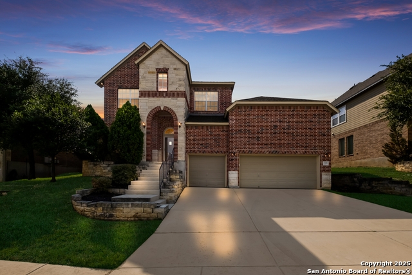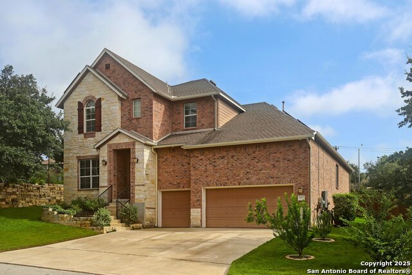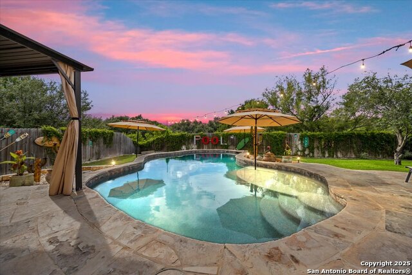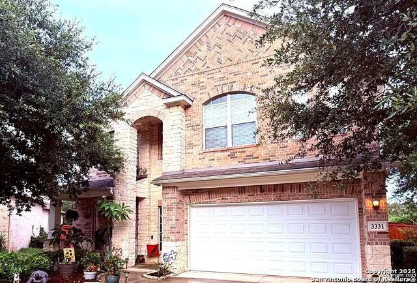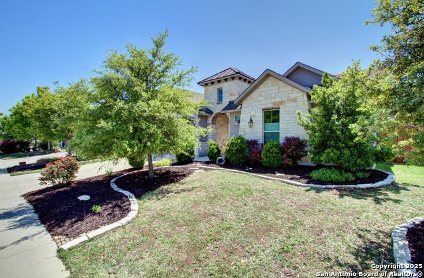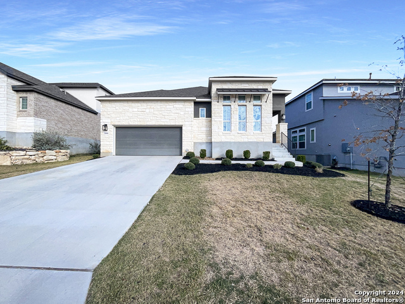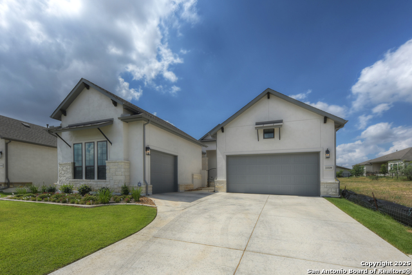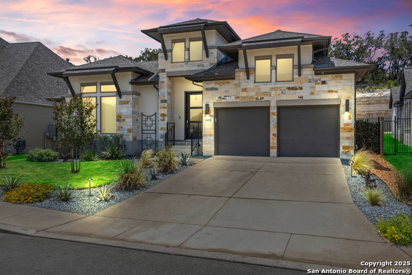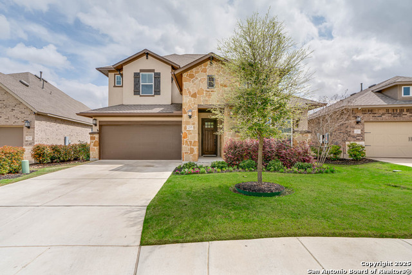22450 Viajes, San Antonio, TX 78261
Property Photos
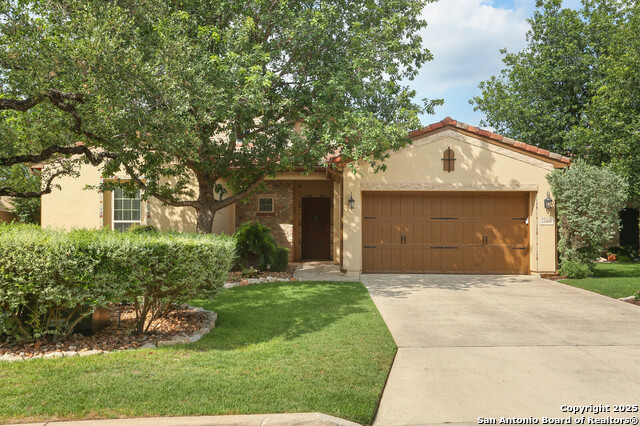
Would you like to sell your home before you purchase this one?
Priced at Only: $600,000
For more Information Call:
Address: 22450 Viajes, San Antonio, TX 78261
Property Location and Similar Properties
- MLS#: 1870827 ( Single Residential )
- Street Address: 22450 Viajes
- Viewed: 7
- Price: $600,000
- Price sqft: $255
- Waterfront: No
- Year Built: 2009
- Bldg sqft: 2354
- Bedrooms: 3
- Total Baths: 2
- Full Baths: 2
- Garage / Parking Spaces: 2
- Days On Market: 41
- Additional Information
- County: BEXAR
- City: San Antonio
- Zipcode: 78261
- Subdivision: Campanas
- District: Judson
- Elementary School: Rolling Meadows
- Middle School: Kitty Hawk
- High School: Veterans Memorial
- Provided by: Texas Premier Realty
- Contact: Frances Petroff
- (210) 464-8100

- DMCA Notice
-
DescriptionOpen House June 28 Noon 3PM. Residents of Campanas enjoy resort style amenities with HOA covered lawn care, security monitoring, and exterior maintenance. The private clubhouse features a gym, ballroom, library, game rooms, bar, and pool. Tennis, pickleball, outdoor kitchens, and fire pits are just steps away. Plus, you'll have access to Cibolo Canyons' additional pools, fitness centers, lazy river, and walking and trails. Stunning Mediterranean style, one story home, featuring 3 bedrooms and 2 bath located in one of San Antonio's premier gated communities, Cibolo Canyons Campanas. Upon entry, you are welcomed by the open layout with 20 foot ceilings and natural lighting. The well appointed kitchen overlooks the living room and features stainless steel appliances, gas cooking and granite counter tops. Retreat to the primary suite which features a large walk in closet, double vanity, jetted tub and walk in shower. Enjoy quiet evenings on the covered back porch. Set on .29 of an acre, the property offers plenty of space for indoor and outdoor entertaining and room for a pool. Washer, dryer, refrigerator, and Level 2 EV charger all convey. This home is minutes from shopping, dining, and the JW Marriott. Easy, upscale living in a home that's ready when you are.
Payment Calculator
- Principal & Interest -
- Property Tax $
- Home Insurance $
- HOA Fees $
- Monthly -
Features
Building and Construction
- Apprx Age: 16
- Builder Name: Sitterle
- Construction: Pre-Owned
- Exterior Features: Stone/Rock, Stucco
- Floor: Carpeting, Ceramic Tile
- Foundation: Slab
- Kitchen Length: 13
- Other Structures: None
- Roof: Tile
- Source Sqft: Appsl Dist
Land Information
- Lot Description: 1/4 - 1/2 Acre, Mature Trees (ext feat)
- Lot Improvements: Street Paved, Curbs, Streetlights, Fire Hydrant w/in 500'
School Information
- Elementary School: Rolling Meadows
- High School: Veterans Memorial
- Middle School: Kitty Hawk
- School District: Judson
Garage and Parking
- Garage Parking: Two Car Garage
Eco-Communities
- Energy Efficiency: Programmable Thermostat, Double Pane Windows, Ceiling Fans
- Green Features: Drought Tolerant Plants
- Water/Sewer: Water System, Sewer System
Utilities
- Air Conditioning: One Central
- Fireplace: One, Living Room, Gas
- Heating Fuel: Natural Gas
- Heating: Central
- Utility Supplier Elec: CPS
- Utility Supplier Gas: CPS
- Utility Supplier Sewer: SAWS
- Utility Supplier Water: SAWS
- Window Coverings: All Remain
Amenities
- Neighborhood Amenities: Controlled Access, Pool, Tennis, Clubhouse, Park/Playground, Jogging Trails, Sports Court, Other - See Remarks
Finance and Tax Information
- Days On Market: 41
- Home Faces: West
- Home Owners Association Fee: 446
- Home Owners Association Frequency: Monthly
- Home Owners Association Mandatory: Mandatory
- Home Owners Association Name: CAMPANAS
- Total Tax: 16558.62
Other Features
- Accessibility: 2+ Access Exits, Doors-Swing-In, Lowered Light Switches, No Steps Down, Level Lot, No Stairs, First Floor Bath, Full Bath/Bed on 1st Flr, First Floor Bedroom
- Block: 12
- Contract: Exclusive Right To Sell
- Instdir: 281 North to TPC Parkway. Right on Viajes. Home will be on right side.
- Interior Features: One Living Area, Liv/Din Combo, Eat-In Kitchen, Two Eating Areas, Island Kitchen, Utility Room Inside, 1st Floor Lvl/No Steps, High Ceilings, Open Floor Plan, Cable TV Available, High Speed Internet, All Bedrooms Downstairs, Laundry Main Level, Laundry Room, Walk in Closets, Attic - Partially Floored, Attic - Storage Only
- Legal Desc Lot: 34
- Legal Description: Cb 4910C (Campanas Phase I), Block 12 Lot 34 New Acct Per Pl
- Miscellaneous: Cluster Mail Box
- Occupancy: Owner
- Ph To Show: 210-222-2227
- Possession: Closing/Funding
- Style: One Story, Mediterranean
Owner Information
- Owner Lrealreb: No
Similar Properties
Nearby Subdivisions
Amorosa
Belterra
Bulverde 3/ Villages Of
Bulverde Village
Bulverde Village-blkhwk/crkhvn
Bulverde Village-strtfd/trnbry
Bulverde Village/the Point
Campanas
Canyon Crest
Century Oaks
Century Oaks Estates
Cibolo Canyon Ut6
Cibolo Canyons
Cibolo Canyons/estancia
Cibolo Canyons/monteverde
Clear Spring Park
Clear Springs Park
Clear Springs Prk Cm
Comal/northeast Rural Ranch Ac
Country Place
El Sonido At Campanas
Fossil Ridge
Indian Springs
Indian Springs Estates
Langdon
Langdon - Unit 7
Langdon-unit 1 (common) / Lang
Madera At Cibolo Canyon
Monte Verde
N/a
Olmos Oaks
Sendero Ranch
The Preserve At Indian Springs
Trinity Oaks
Tuscan Oaks
Villages Of Bulverde
Wortham Oaks



