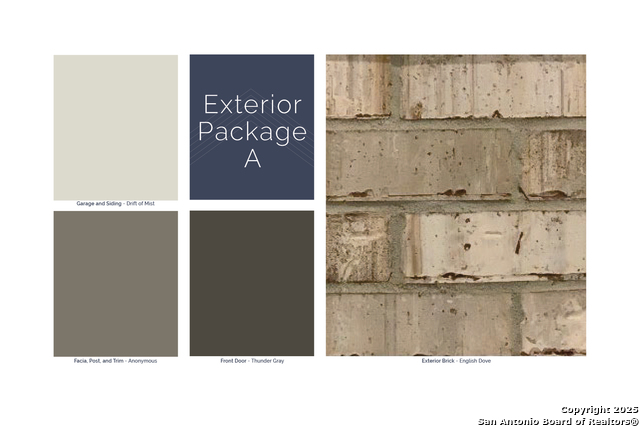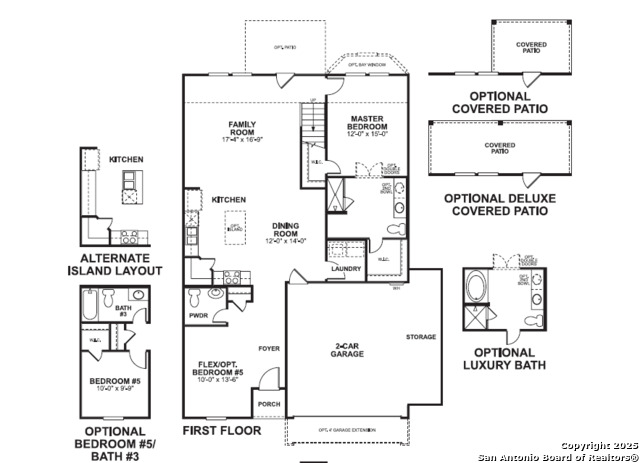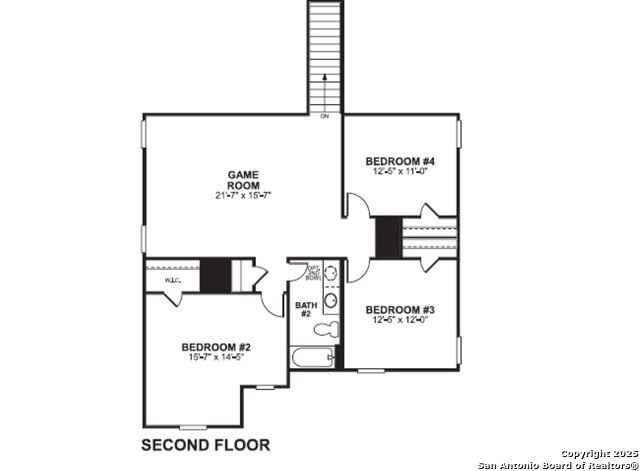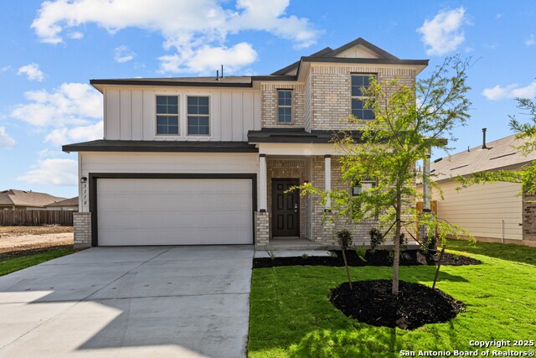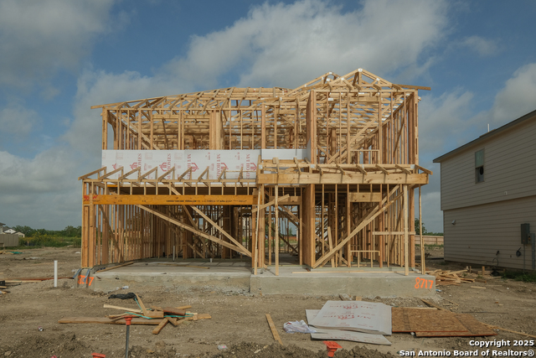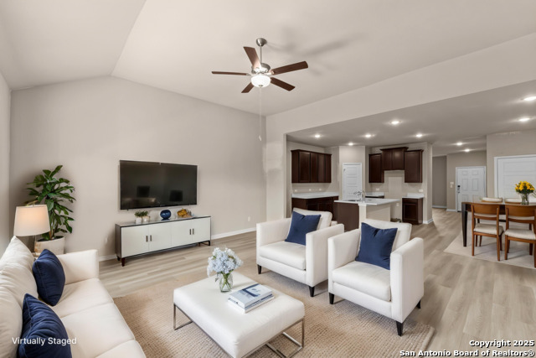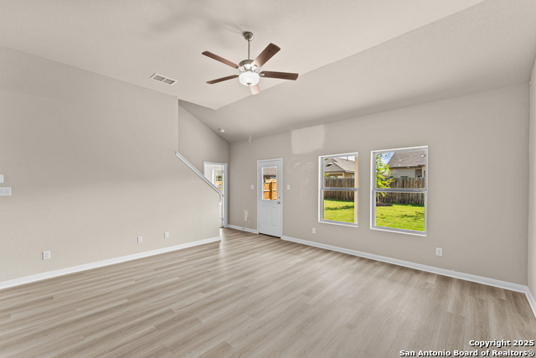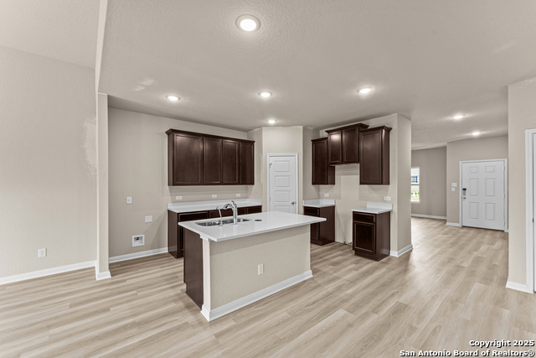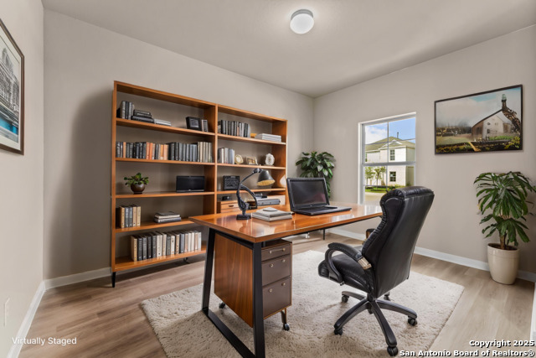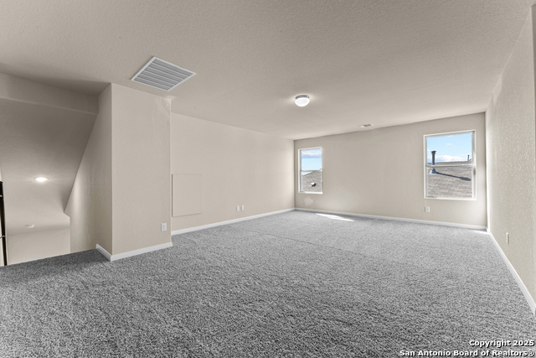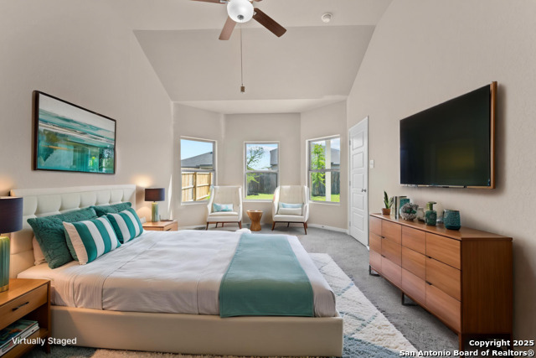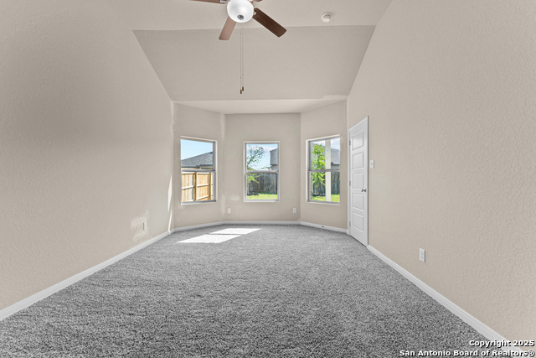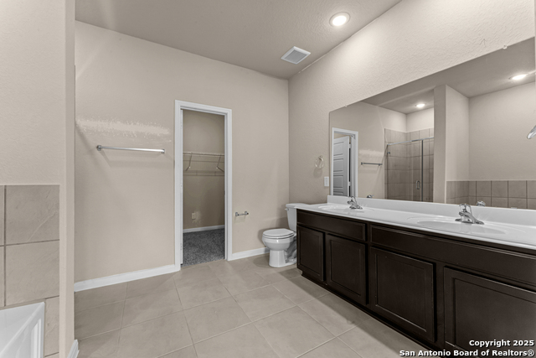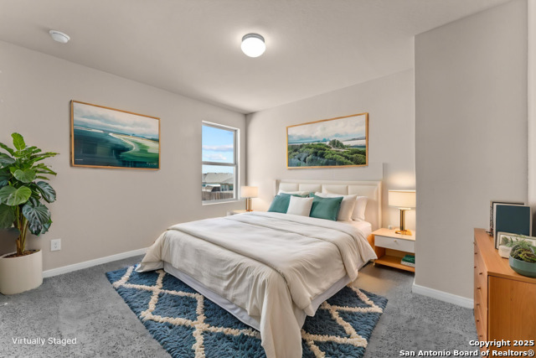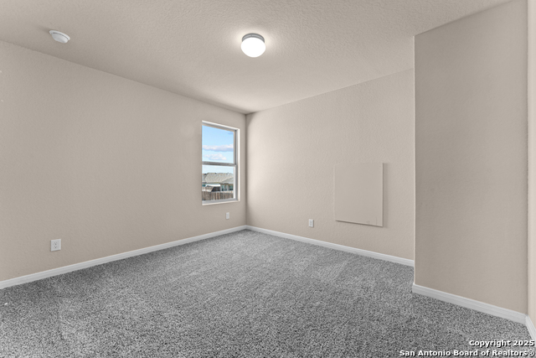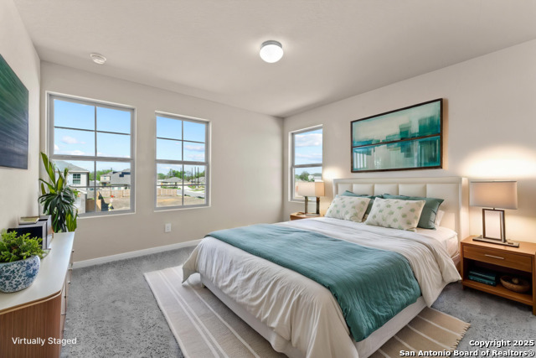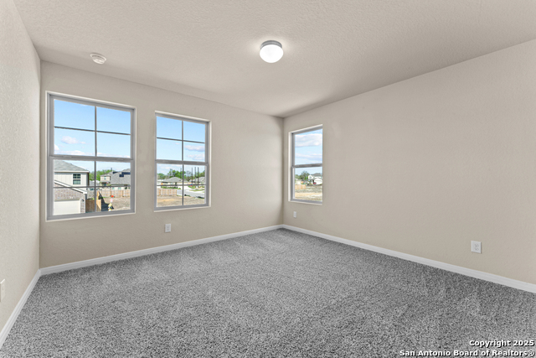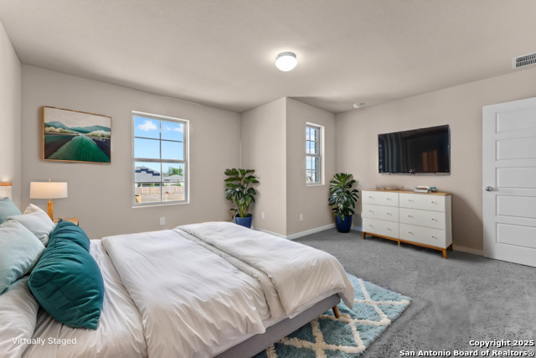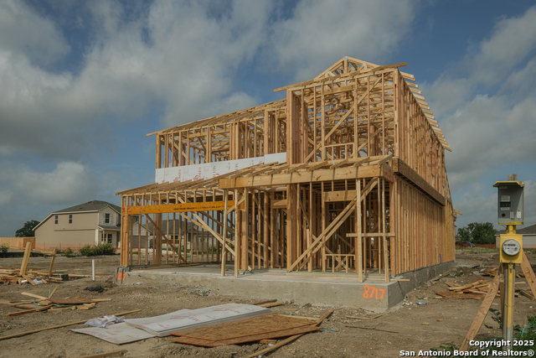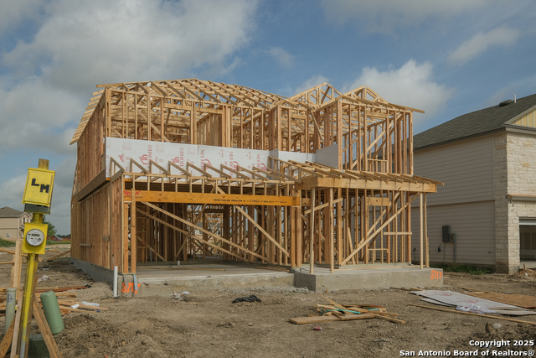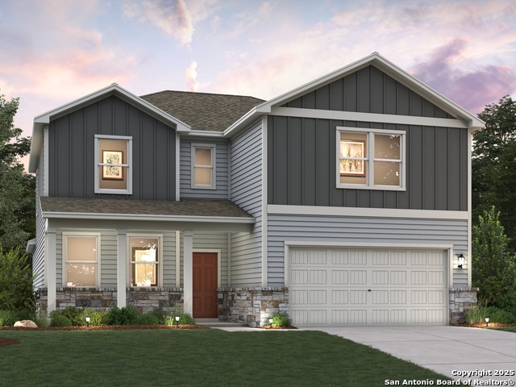8717 Campacaus Trail, San Antonio, TX 78252
Property Photos
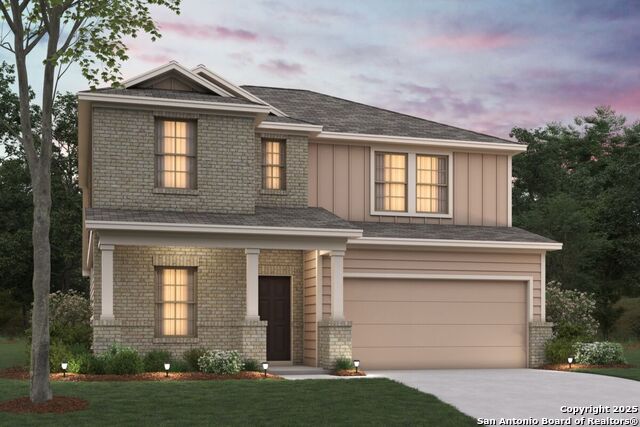
Would you like to sell your home before you purchase this one?
Priced at Only: $384,990
For more Information Call:
Address: 8717 Campacaus Trail, San Antonio, TX 78252
Property Location and Similar Properties
- MLS#: 1870737 ( Single Residential )
- Street Address: 8717 Campacaus Trail
- Viewed: 16
- Price: $384,990
- Price sqft: $159
- Waterfront: No
- Year Built: 2025
- Bldg sqft: 2416
- Bedrooms: 5
- Total Baths: 3
- Full Baths: 3
- Garage / Parking Spaces: 2
- Days On Market: 42
- Additional Information
- County: BEXAR
- City: San Antonio
- Zipcode: 78252
- Subdivision: Cinco Lakes
- District: Southwest I.S.D.
- Elementary School: Southwest
- Middle School: Mc Nair
- High School: Southwest
- Provided by: Escape Realty
- Contact: Jaclyn Calhoun
- (210) 421-9291

- DMCA Notice
-
Description***ESTIMATED COMPLETION DATE SEPTEMBER 2025**** Antonio, TX a stunning new construction home built by M/I Homes offering 2,416 square feet of thoughtfully designed living space. This exceptional home features: * 5 spacious bedrooms including a first floor owner's bedroom * 3 full bathrooms * Open concept living space perfect for entertaining * Quality construction with attention to detail * 2,416 square feet of living space The intelligent layout maximizes functionality while creating an inviting atmosphere throughout. The first floor owner's bedroom provides convenient single level living, while four additional bedrooms ensure ample space for family members or guests. With 3 bathrooms strategically placed throughout the home, morning routines become efficient and stress free. The open concept design creates a natural flow between living areas, making this home ideal for both everyday living and special gatherings. This new construction home showcases the quality craftsmanship M/I Homes is known for, with careful attention to design elements that elevate the overall aesthetic. The home offers a harmonious blend of style and practicality, with features that appeal to discerning homebuyers. Every space within this home has been thoughtfully considered, from the kitchen layout to the bedroom configurations. The result is a residence that feels both sophisticated and comfortable, with room to grow and create memories. Experience the satisfaction of being the first owner of this beautiful new construction home in San Antonio, where quality design meets practical living at 8717 Campacuas Trail.
Payment Calculator
- Principal & Interest -
- Property Tax $
- Home Insurance $
- HOA Fees $
- Monthly -
Features
Building and Construction
- Builder Name: M/I Homes
- Construction: New
- Exterior Features: Brick, Cement Fiber
- Floor: Carpeting, Vinyl
- Foundation: Slab
- Kitchen Length: 10
- Roof: Composition
- Source Sqft: Bldr Plans
Land Information
- Lot Improvements: Street Paved, Curbs, Street Gutters, Sidewalks
School Information
- Elementary School: Southwest
- High School: Southwest
- Middle School: Mc Nair
- School District: Southwest I.S.D.
Garage and Parking
- Garage Parking: Two Car Garage
Eco-Communities
- Energy Efficiency: 13-15 SEER AX, Programmable Thermostat, Double Pane Windows, Variable Speed HVAC, Radiant Barrier, Low E Windows
- Green Certifications: HERS Rated, HERS 0-85
- Green Features: Drought Tolerant Plants, Low Flow Commode, Low Flow Fixture
- Water/Sewer: Water System, Sewer System
Utilities
- Air Conditioning: One Central
- Fireplace: Not Applicable
- Heating Fuel: Electric
- Heating: Central, Heat Pump
- Utility Supplier Elec: CPS Energy
- Utility Supplier Gas: CPS Energy
- Utility Supplier Sewer: SAWS
- Utility Supplier Water: SAWS
- Window Coverings: None Remain
Amenities
- Neighborhood Amenities: Pool, Clubhouse, Park/Playground
Finance and Tax Information
- Days On Market: 41
- Home Owners Association Fee: 450
- Home Owners Association Frequency: Annually
- Home Owners Association Mandatory: Mandatory
- Home Owners Association Name: ALAMO MANAGEMENT GROUP
- Total Tax: 2.005
Rental Information
- Currently Being Leased: No
Other Features
- Block: 42
- Contract: Exclusive Agency
- Instdir: From 1604: Head west on Loop 1604 N, continue on loop 1604 W/E Charles William Anderson Loop/W loop 1604 N, in 3 miles, the community is on your right.
- Interior Features: One Living Area, Eat-In Kitchen, Walk-In Pantry, Study/Library, Laundry Room, Walk in Closets
- Legal Desc Lot: 12
- Legal Description: 4212
- Miscellaneous: Builder 10-Year Warranty, Virtual Tour
- Occupancy: Vacant
- Ph To Show: 210-333-2244
- Possession: Closing/Funding
- Style: Two Story
- Views: 16
Owner Information
- Owner Lrealreb: No
Similar Properties




