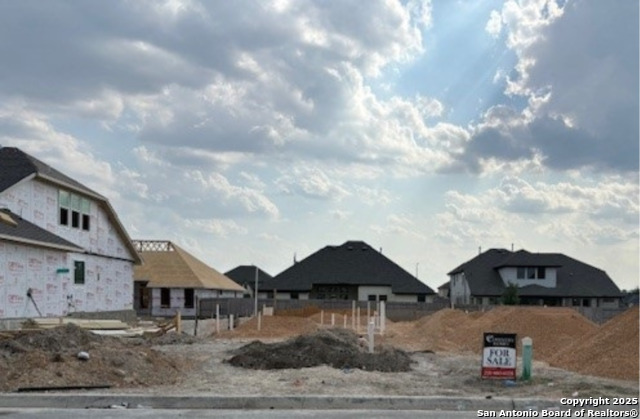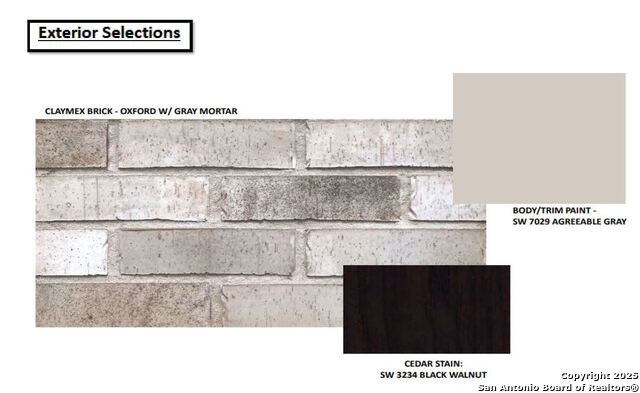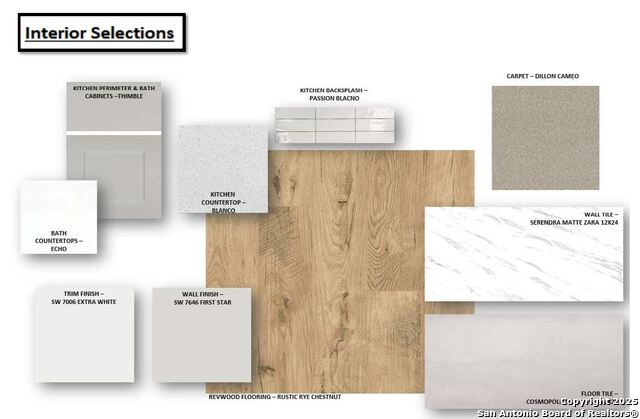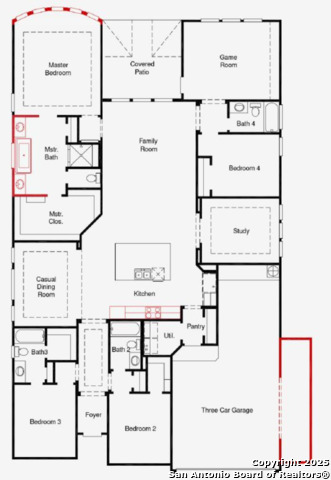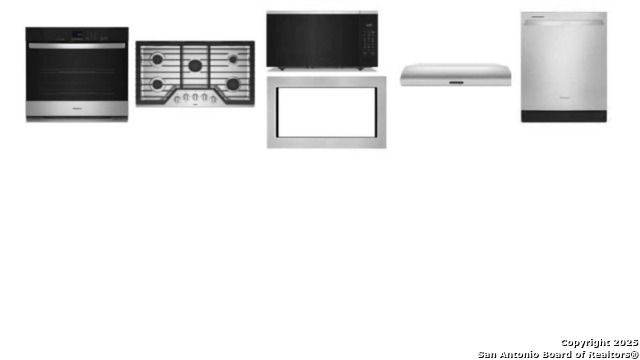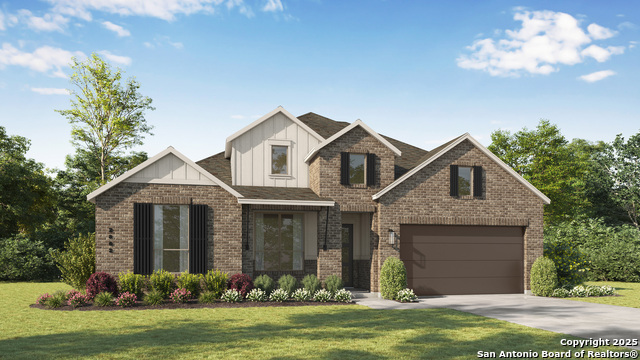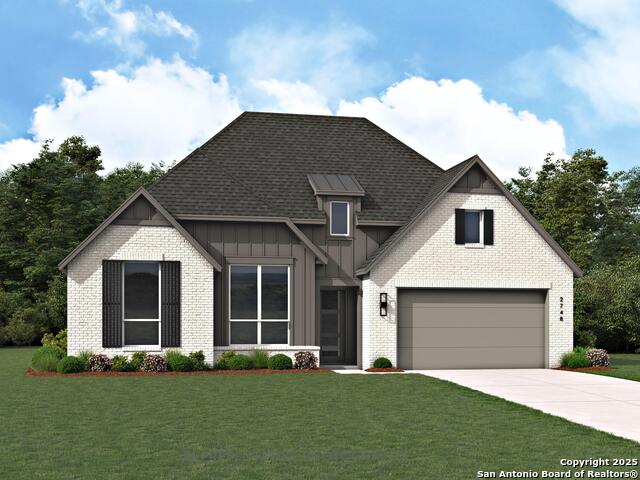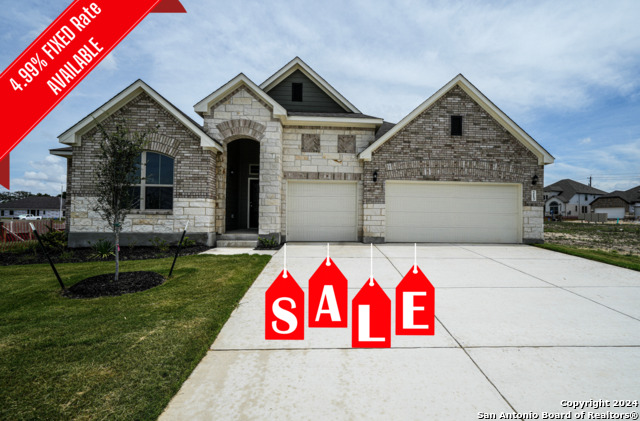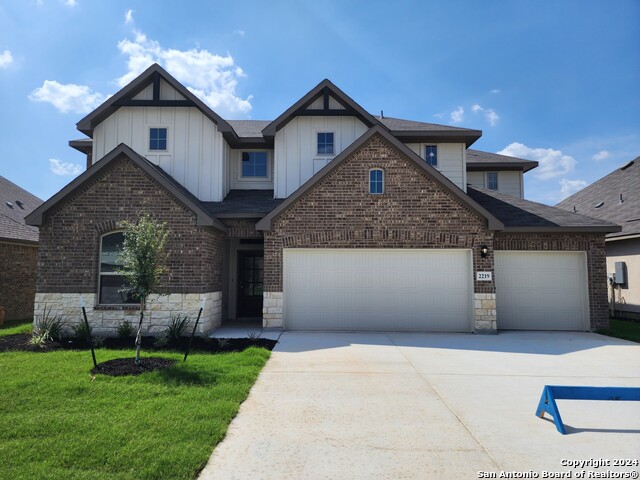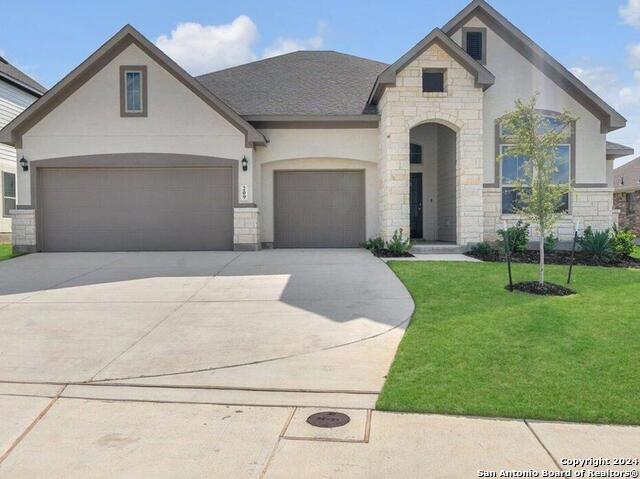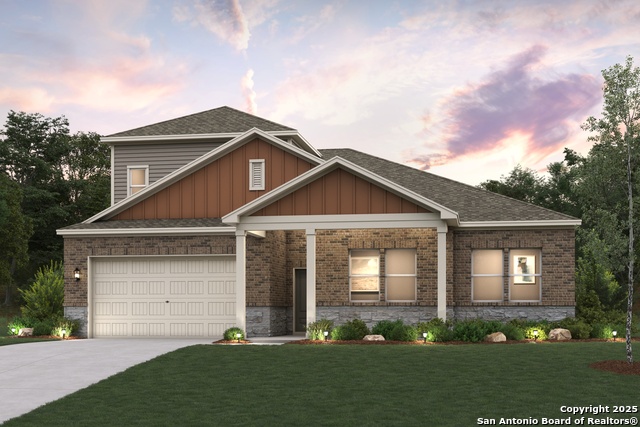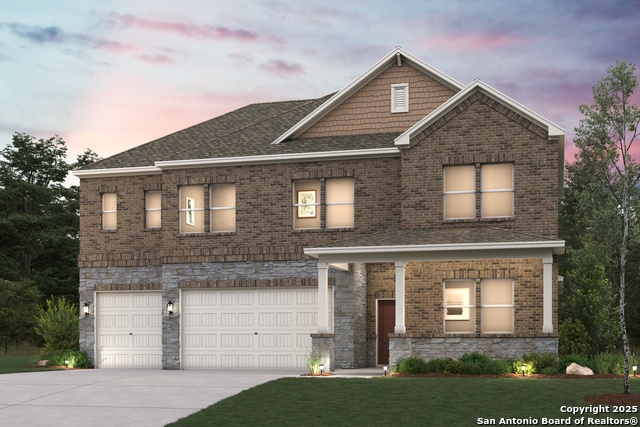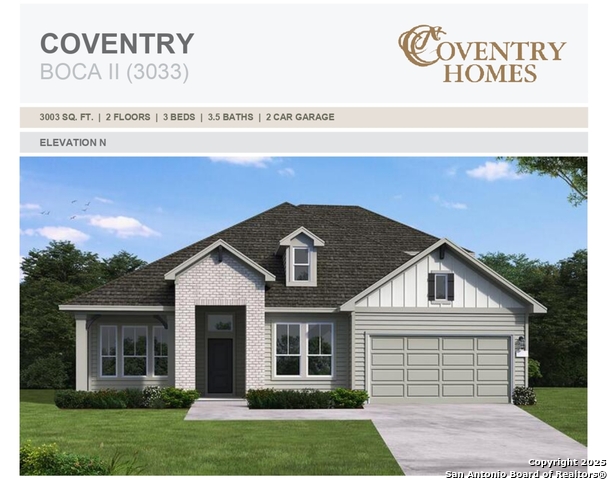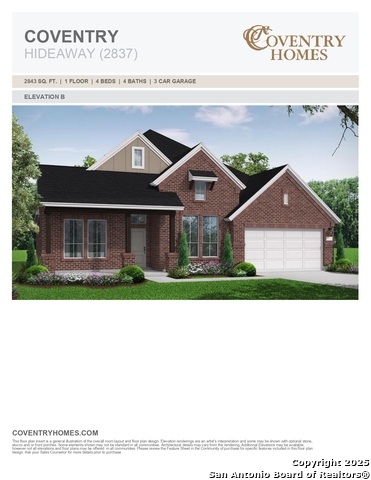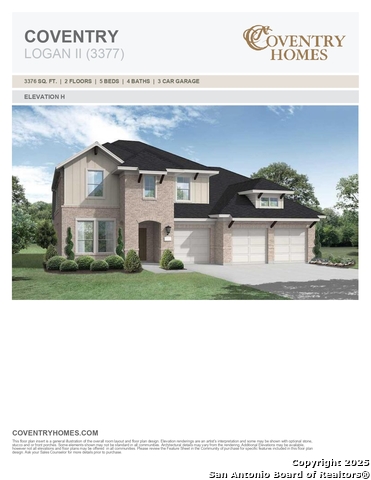208 Fillmore Falls, Cibolo, TX 78108
Property Photos
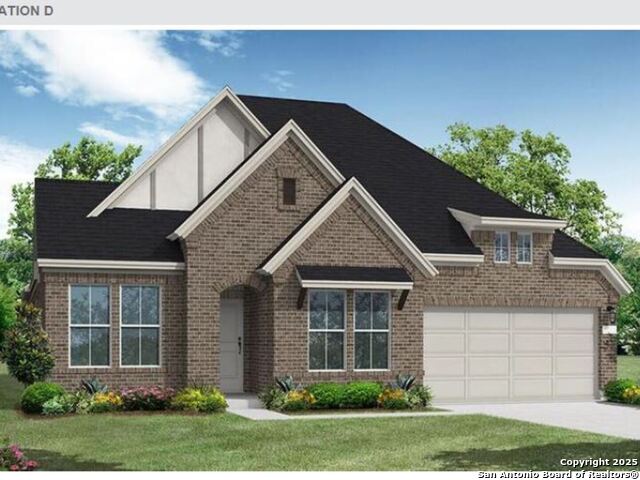
Would you like to sell your home before you purchase this one?
Priced at Only: $579,990
For more Information Call:
Address: 208 Fillmore Falls, Cibolo, TX 78108
Property Location and Similar Properties
- MLS#: 1870644 ( Single Residential )
- Street Address: 208 Fillmore Falls
- Viewed: 151
- Price: $579,990
- Price sqft: $221
- Waterfront: No
- Year Built: 2025
- Bldg sqft: 2619
- Bedrooms: 4
- Total Baths: 4
- Full Baths: 4
- Garage / Parking Spaces: 3
- Days On Market: 229
- Additional Information
- County: GUADALUPE
- City: Cibolo
- Zipcode: 78108
- Subdivision: Buffalo Crossing
- District: Schertz Cibolo Universal City
- Elementary School: Wiederstein
- Middle School: Dobie J. Frank
- High School: Byron Steele
- Provided by: eXp Realty
- Contact: Dayton Schrader
- (210) 757-9785

- DMCA Notice
-
DescriptionThis impressive brick home features an 8 foot front door and a 3 car tandem garage, including a 5 foot storage extension, eliminating the need for a shed. You'll be awed by the high 14 ft ceilings that adorn all of the main living areas. The gourmet kitchen presents 42 inch painted cabinetry, built in stainless steel appliances with a 5 burner gas cook top, and an oversized island with additional cabinets that overlooks the great room and casual dining area. The spacious study with large windows provides an ideal work from home space. Each bedroom with a bathroom is perfect for family members or guests. Adjacent to the covered patio with a gas stub is a flex room, offering additional entertainment space for family and friends. Finally, retire to the primary suite and unwind in the primary bath, complete with a freestanding tub for relaxation, dual vanities, a large shower, and a walk in closet. Visit your dream home today!
Payment Calculator
- Principal & Interest -
- Property Tax $
- Home Insurance $
- HOA Fees $
- Monthly -
Features
Building and Construction
- Builder Name: Coventry Homes
- Construction: New
- Exterior Features: Brick
- Floor: Carpeting, Laminate
- Foundation: Slab
- Kitchen Length: 18
- Roof: Composition
- Source Sqft: Bldr Plans
Land Information
- Lot Dimensions: 120x70
School Information
- Elementary School: Wiederstein
- High School: Byron Steele High
- Middle School: Dobie J. Frank
- School District: Schertz-Cibolo-Universal City ISD
Garage and Parking
- Garage Parking: Three Car Garage
Eco-Communities
- Water/Sewer: City
Utilities
- Air Conditioning: One Central
- Fireplace: Not Applicable
- Heating Fuel: Natural Gas
- Heating: Central
- Utility Supplier Elec: GVEC
- Utility Supplier Gas: Centerpoint
- Utility Supplier Grbge: City
- Utility Supplier Sewer: City
- Utility Supplier Water: City
- Window Coverings: None Remain
Amenities
- Neighborhood Amenities: Controlled Access, Pool, Clubhouse, Park/Playground, Jogging Trails, Bike Trails, BBQ/Grill
Finance and Tax Information
- Days On Market: 221
- Home Faces: North, East
- Home Owners Association Fee: 800
- Home Owners Association Frequency: Annually
- Home Owners Association Mandatory: Mandatory
- Home Owners Association Name: RESERVE AT BUFFALO CROSSING
- Total Tax: 1.953
Rental Information
- Currently Being Leased: No
Other Features
- Contract: Exclusive Right To Sell
- Instdir: From TX Loop 1604 E take I-35 N and exit 176. Turn right onto Cibolo Valley Dr. Turn left onto Green Valley Rd. Turn right onto Town Creek Rd. Town Creek Rd turns left and becomes Weidner Rd. Turn right onto Ramsdale Way and model home is first home
- Interior Features: Separate Dining Room, Eat-In Kitchen, Island Kitchen, Walk-In Pantry, Study/Library, Game Room, Utility Room Inside, High Ceilings, Open Floor Plan, High Speed Internet, All Bedrooms Downstairs, Laundry Room, Walk in Closets
- Legal Description: Lot 9, Block K, Unit 4
- Occupancy: Vacant
- Ph To Show: (210) 972-5095
- Possession: Closing/Funding
- Style: One Story
- Views: 151
Owner Information
- Owner Lrealreb: No
Similar Properties
Nearby Subdivisions
(rural_g04) Rural Nbhd Geo Reg
A0216-jflores #10
Bentwood Ranch
Bentwood Ranch Unit#13
Brackin William
Braewood
Buffalo Crossing
Buffalo Crossing 5
Calhoun Subdivision
Charleston Park
Charleston Parke
Cibolo North
Cibolo Valley Heights
Cibolo Valley Ranch
Cibolo Vista
Cibolo Vistas Ph 4
Cibolo Vistas Phase #1
Cypress Point
Cypress Point 1
Deer Creek
Deer Creek Cibolo
Deer Crest
Enclave At Willow Pointe
Fairhaven
Fairway Ridge
Fairways At Scenic Hills
Falcon Ridge
Five Leaf Park
Foxbrook
Garcia
Gatewood
Jones James
Landmark Pointe - Guadalupe Co
Lantana
Legendary Trails
Legendary Trails 45
Legendary Trails 50
Mesa @ Turning Stone - Guadalu
Mesa At Turning Stone
Mesa Western
N/a
Northcliffe
Not In Defined Subdivision
Red River Ranch
Ridge At Deer Creek
Rural Acres
Saddle Creek Ranch
Saratoga - Guadalupe County
Scenic Hills
Springtree
Steele Creek
Steele Creek Unit 1
Stonebrook
The Heights Of Cibolo
The Links At Scenic Hills
Thistle Creek
Town Creek
Town Creek Village
Turning Stone
Venado Crossing
Willow Bridge
Woodstone



