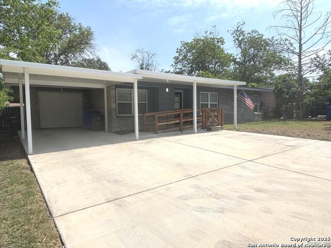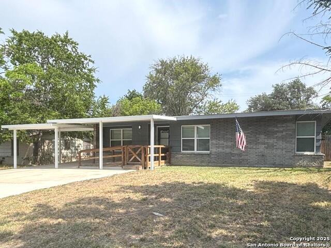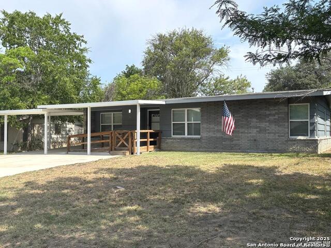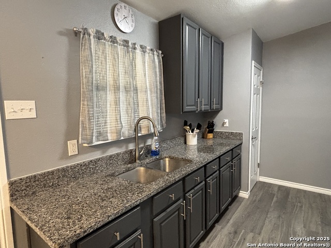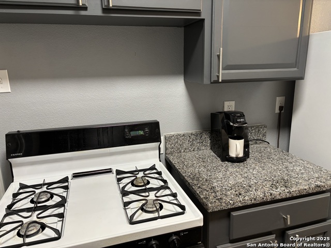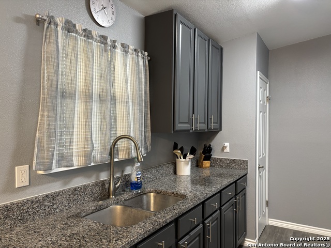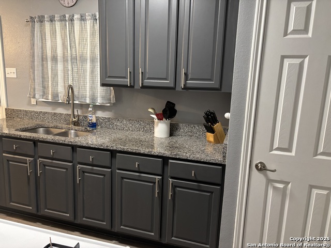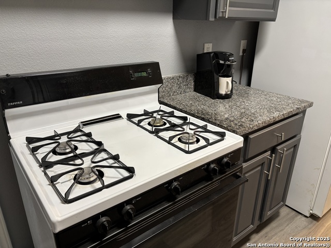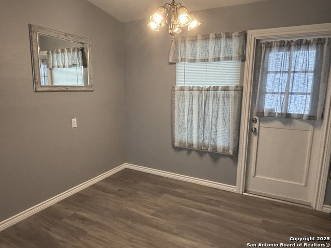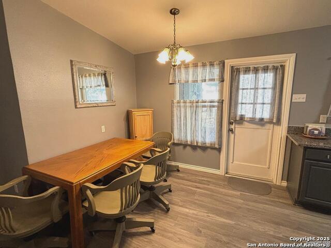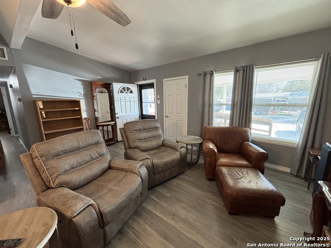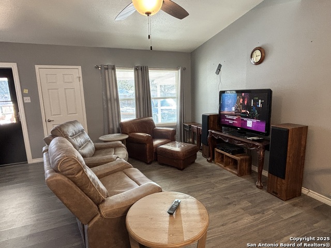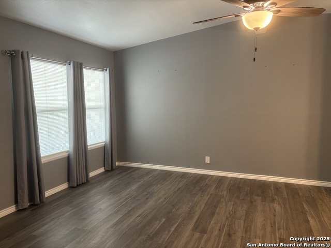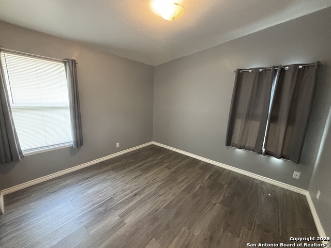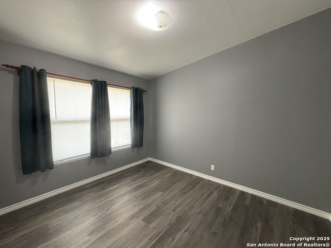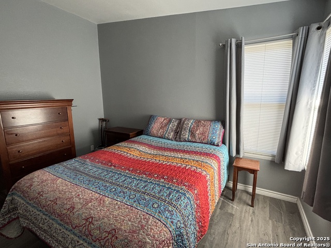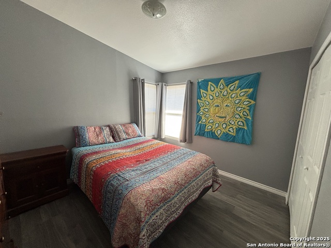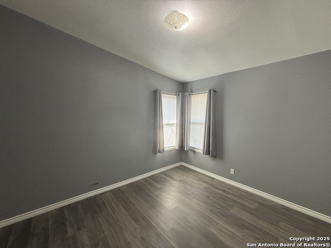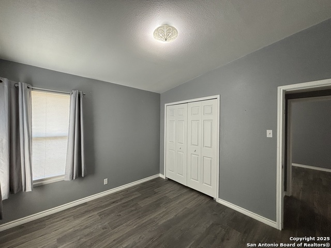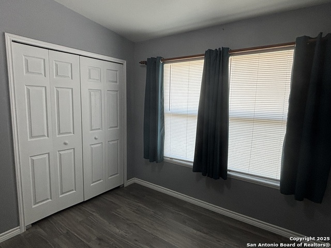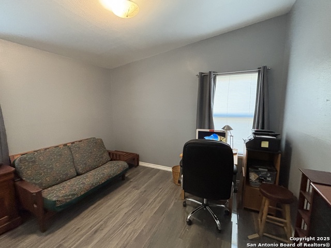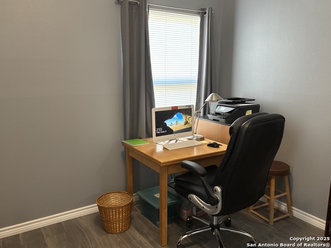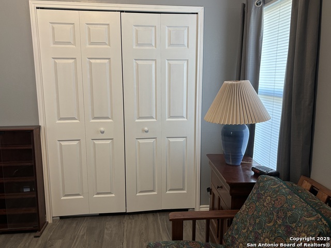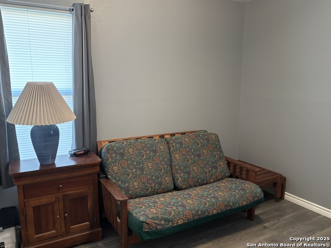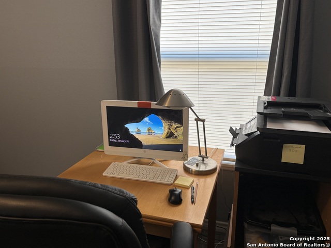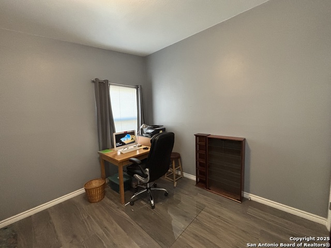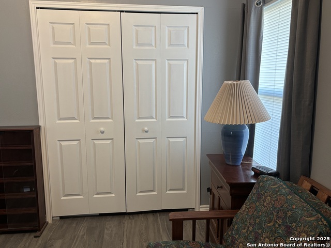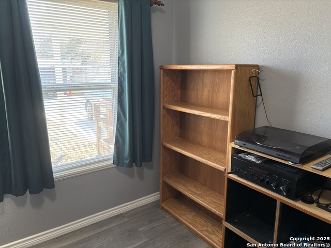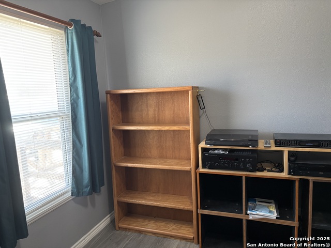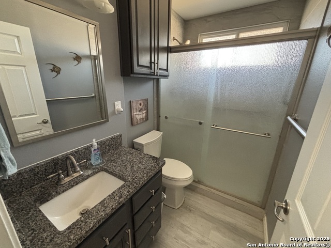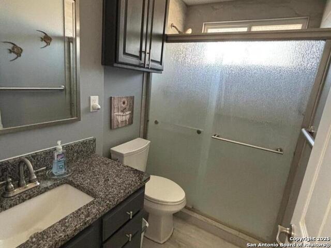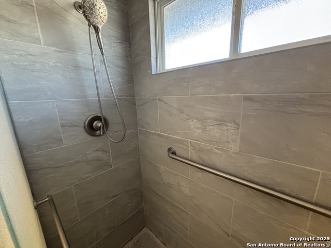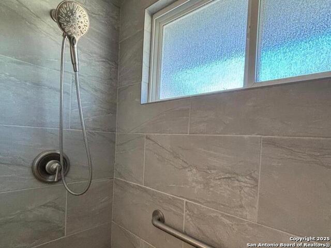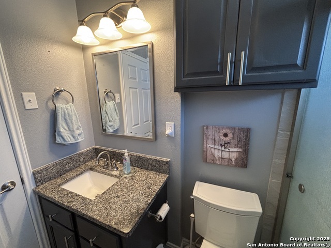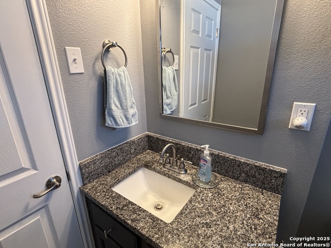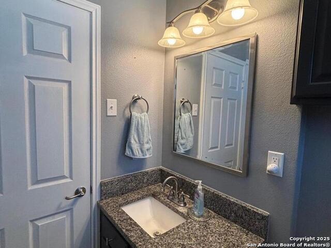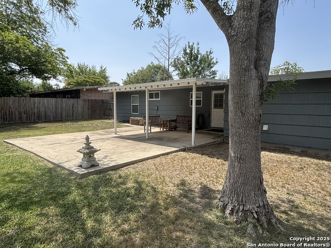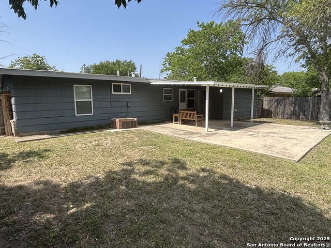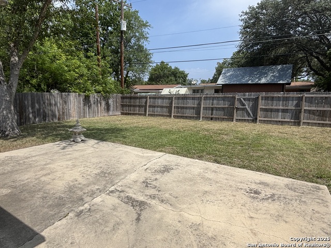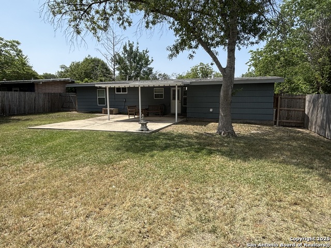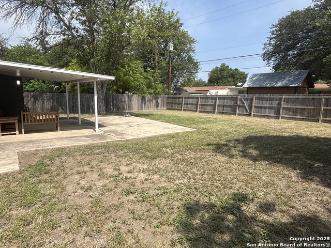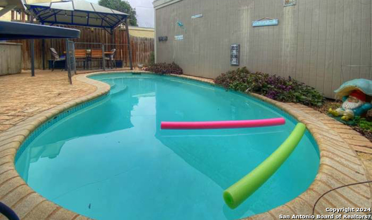527 Artemis , San Antonio, TX 78218
Property Photos
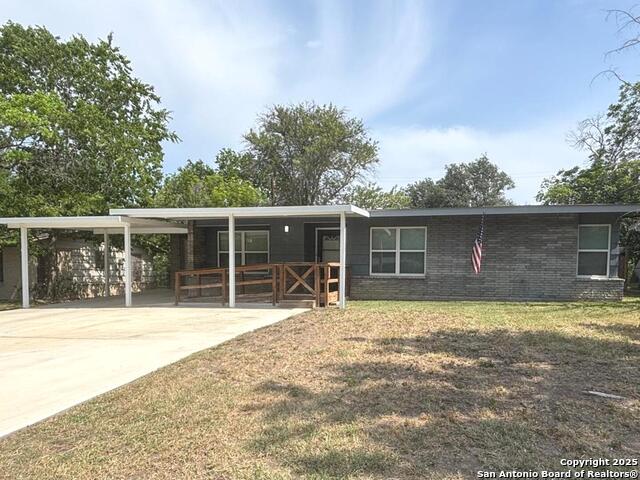
Would you like to sell your home before you purchase this one?
Priced at Only: $195,000
For more Information Call:
Address: 527 Artemis , San Antonio, TX 78218
Property Location and Similar Properties
- MLS#: 1870489 ( Single Residential )
- Street Address: 527 Artemis
- Viewed: 13
- Price: $195,000
- Price sqft: $186
- Waterfront: No
- Year Built: 1956
- Bldg sqft: 1046
- Bedrooms: 3
- Total Baths: 1
- Full Baths: 1
- Garage / Parking Spaces: 1
- Days On Market: 43
- Additional Information
- County: BEXAR
- City: San Antonio
- Zipcode: 78218
- Subdivision: East Terrell Hills
- Elementary School: Walzem
- Middle School: Krueger
- High School: Roosevelt
- Provided by: Keller Williams Boerne
- Contact: Sharon Veatch
- (210) 445-7798

- DMCA Notice
-
DescriptionThis home has been recently updated featuring all new windows, granite counters, remodeled bathroom, cabinets, doors, fixtures, interior paint and flooring throughout. Much of the plumbing and electrical systems have been upgraded, providing efficiency and safety. Enjoy a spacious backyard with a large covered patio for enjoying BBQs and entertaining! Plenty of parking with a recently installed three car driveway, carport and garage. Move in ready. (Upgrades List in Additional Info)
Payment Calculator
- Principal & Interest -
- Property Tax $
- Home Insurance $
- HOA Fees $
- Monthly -
Features
Building and Construction
- Apprx Age: 69
- Builder Name: Unknown
- Construction: Pre-Owned
- Exterior Features: Brick, Siding
- Floor: Laminate
- Foundation: Slab
- Kitchen Length: 12
- Roof: Composition
- Source Sqft: Appsl Dist
School Information
- Elementary School: Walzem
- High School: Roosevelt
- Middle School: Krueger
Garage and Parking
- Garage Parking: One Car Garage, Attached, Oversized
Eco-Communities
- Water/Sewer: Water System, Sewer System, City
Utilities
- Air Conditioning: One Central
- Fireplace: Not Applicable
- Heating Fuel: Natural Gas
- Heating: Central
- Recent Rehab: Yes
- Utility Supplier Elec: CPS
- Utility Supplier Gas: CPS
- Utility Supplier Grbge: CITY
- Utility Supplier Sewer: SAWS
- Utility Supplier Water: SAWS
- Window Coverings: All Remain
Amenities
- Neighborhood Amenities: None
Finance and Tax Information
- Days On Market: 42
- Home Owners Association Mandatory: None
- Total Tax: 2906.53
Rental Information
- Currently Being Leased: No
Other Features
- Accessibility: No Carpet, Ramped Entrance, Level Lot, Level Drive, First Floor Bath, Full Bath/Bed on 1st Flr, First Floor Bedroom, Ramp - Main Level, Stall Shower, Wheelchair Ramp(s)
- Block: 22
- Contract: Exclusive Right To Sell
- Instdir: 410 to Eisenhauer to Kingston Dr and take a left on Artemis.
- Interior Features: One Living Area, 1st Floor Lvl/No Steps, Cable TV Available, High Speed Internet, All Bedrooms Downstairs
- Legal Desc Lot: 31
- Legal Description: Ncb 12150 Blk 22 Lot 31
- Occupancy: Vacant
- Ph To Show: 210-222-2227
- Possession: Closing/Funding
- Style: One Story, Traditional
- Views: 13
Owner Information
- Owner Lrealreb: No
Similar Properties
Nearby Subdivisions
Bryce Place
Camelot
Camelot 1
Camelot I
East Terrel Hills Ne
East Terrell Heights
East Terrell Hills
East Terrell Hills Heights
East Terrell Hills Ne
East Village
Estrella
Fairfield
Middleton
North Alamo Height
Northeast Crossing
Northeast Crossing Tif 2
Oakwell Farms
Park Village
Terrell Hills
Wilshire Park
Wilshire Terrace
Wilshire Village
Wood Glen



