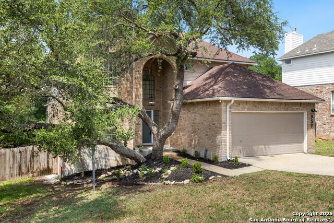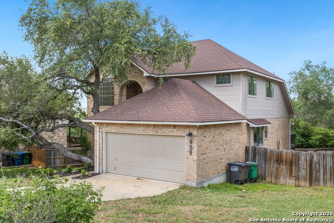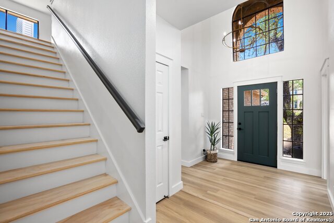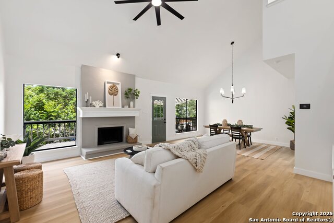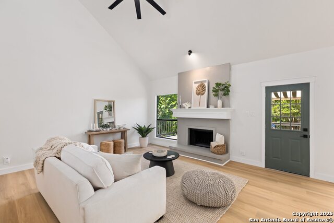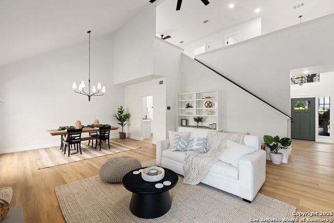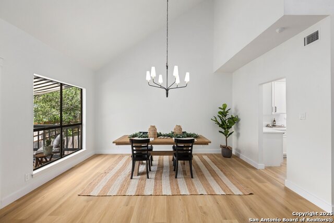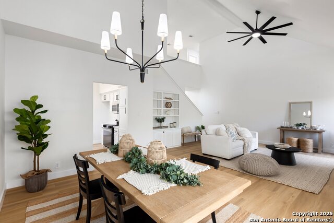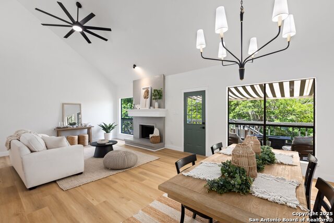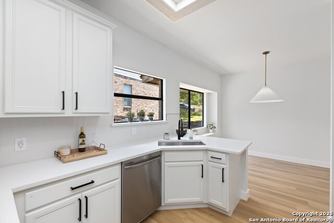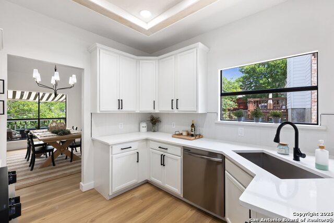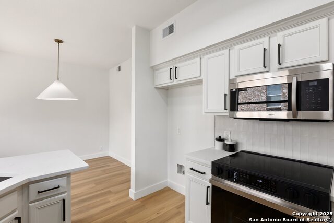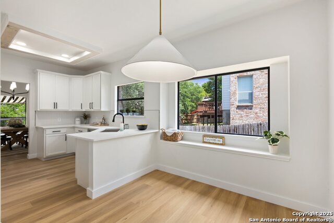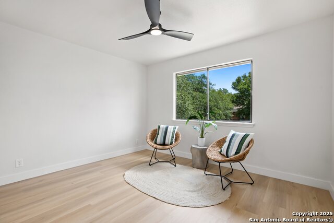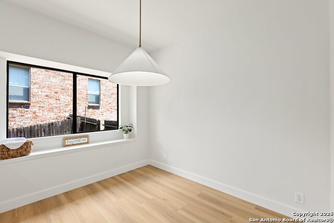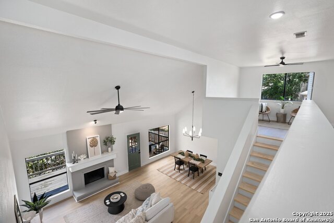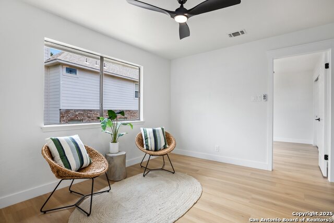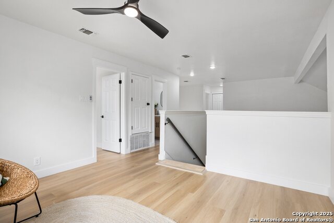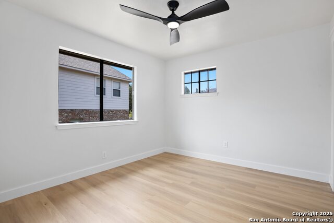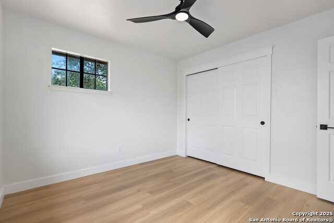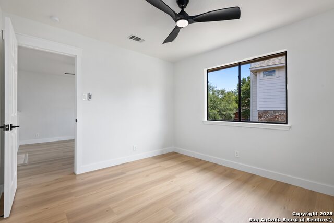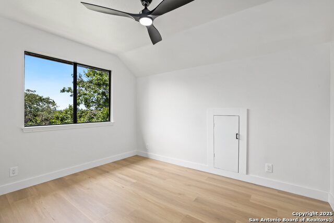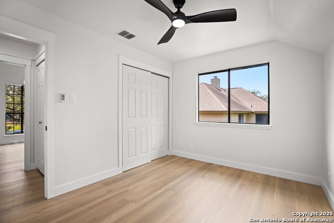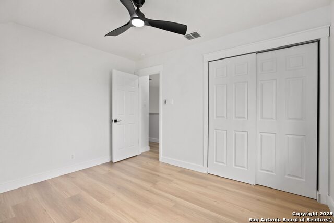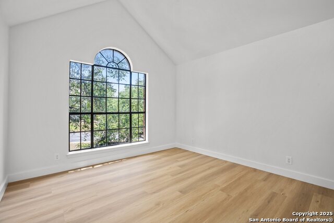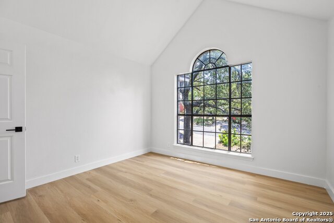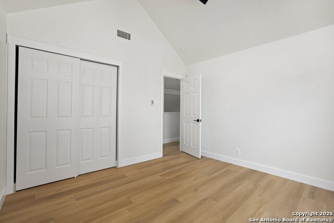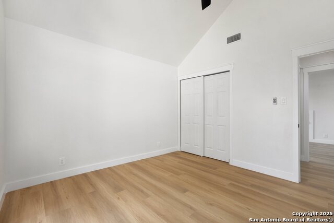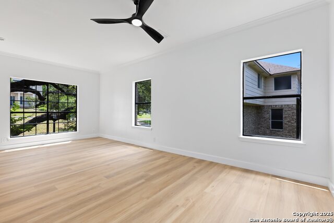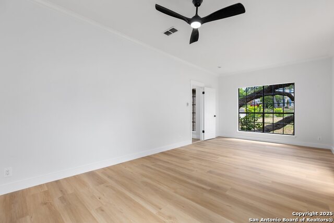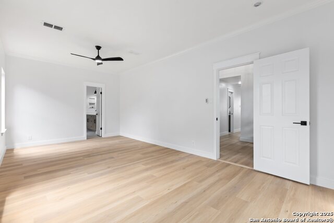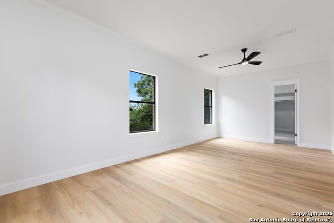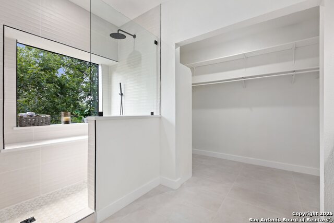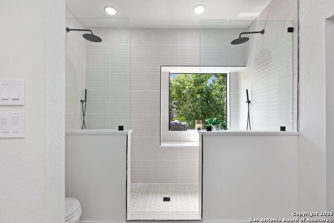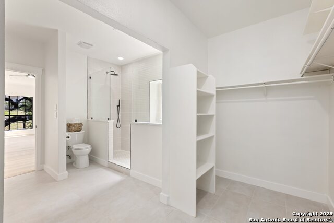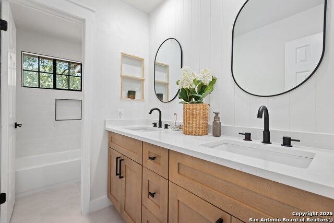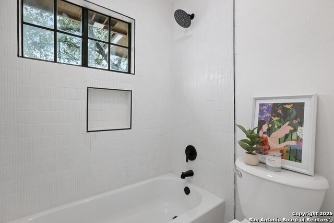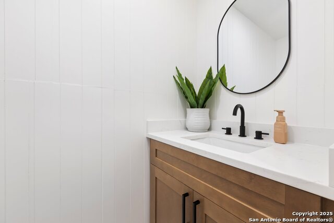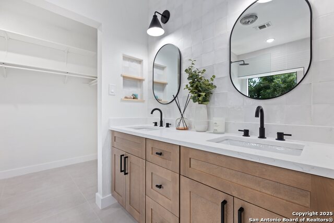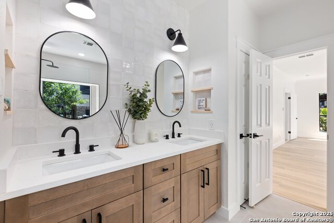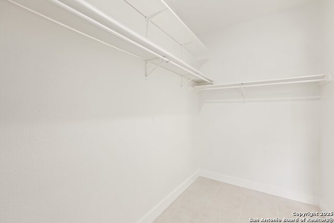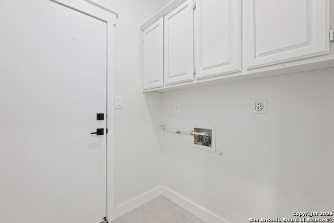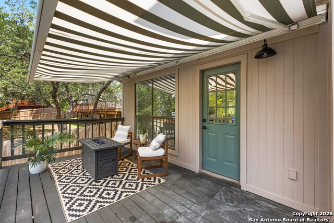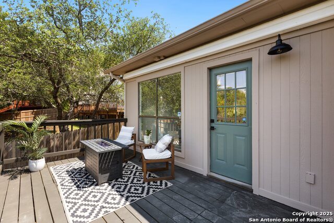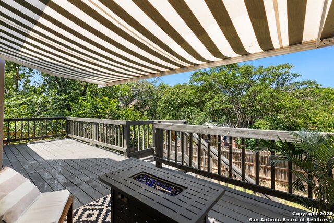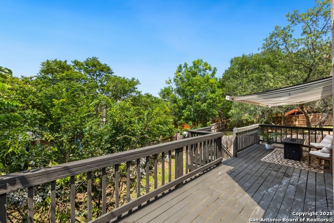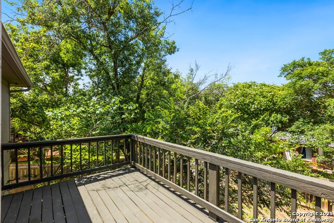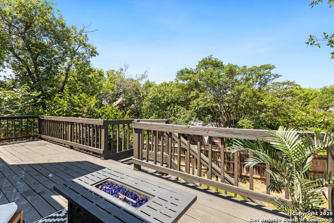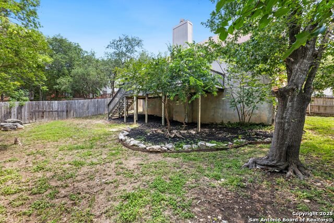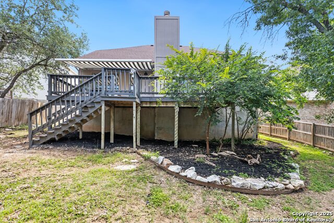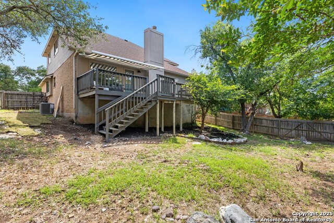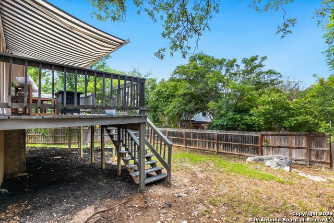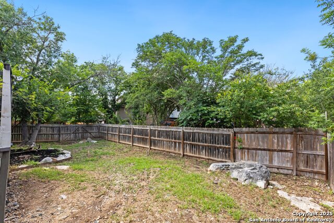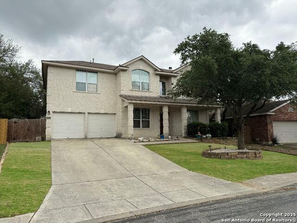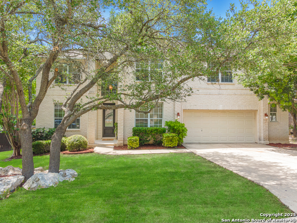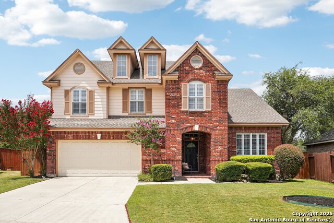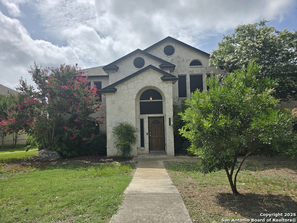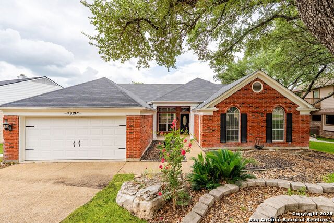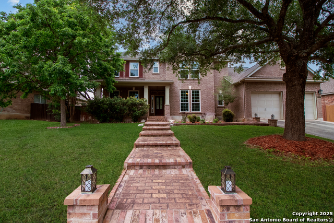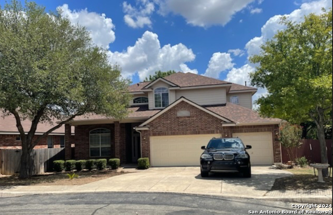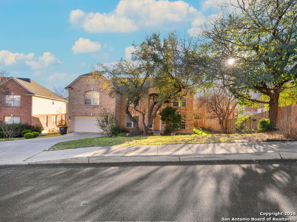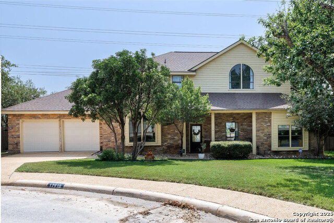959 Lightstone Dr, San Antonio, TX 78258
Property Photos
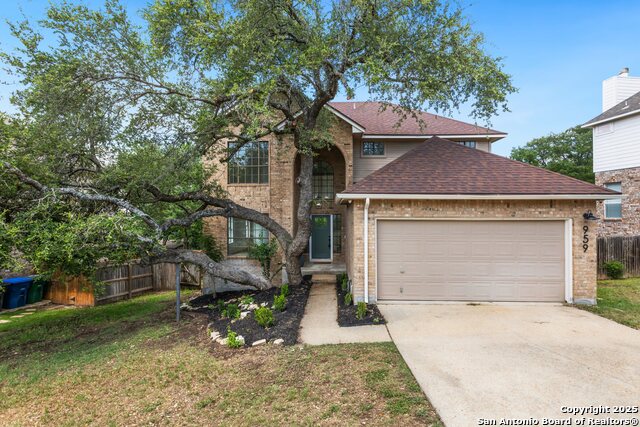
Would you like to sell your home before you purchase this one?
Priced at Only: $432,000
For more Information Call:
Address: 959 Lightstone Dr, San Antonio, TX 78258
Property Location and Similar Properties
- MLS#: 1870438 ( Single Residential )
- Street Address: 959 Lightstone Dr
- Viewed: 21
- Price: $432,000
- Price sqft: $196
- Waterfront: No
- Year Built: 1992
- Bldg sqft: 2202
- Bedrooms: 4
- Total Baths: 3
- Full Baths: 2
- 1/2 Baths: 1
- Garage / Parking Spaces: 2
- Days On Market: 40
- Additional Information
- County: BEXAR
- City: San Antonio
- Zipcode: 78258
- Subdivision: Stone Mountain
- District: North East I.S.D.
- Elementary School: Stone Oak
- Middle School: Barbara Bush
- High School: Ronald Reagan
- Provided by: Redfin Corporation
- Contact: Jessica Uralde
- (210) 870-8077

- DMCA Notice
-
DescriptionSELLERS ARE MORE THAN HAPPY TO ASSIST WITH YOUR CLOSING COSTS ON ANY ACCEPTABLE OFFER! Recently renovated, this inviting home offers a light filled, stylish and open layout ideal for both relaxing and entertaining. High ceilings and large windows create a bright, airy atmosphere, while the cozy living room with a fireplace provides the perfect space to unwind. The adjacent dining area, surrounded by natural light, makes everyday meals or special occasions feel comfortable and intimate. Luxury vinyl plank flooring runs throughout the home offering durability, easy maintenance, and a clean, modern look with no carpet. The bathrooms and laundry room feature stylish porcelain tile floors, while quartz countertops bring a touch of elegance to both the kitchen and primary suite. The kitchen is equipped with brand new stainless steel appliances and updated fixtures, making it a practical and stylish space for cooking and gathering. The spacious primary bedroom is located on the first floor and includes a stunning dual sided walk in shower with shower heads on both ends delivering a spa like experience at home. All bathrooms have been fully updated with natural wood toned cabinetry and modern finishes. Every room in the house has received thoughtful cosmetic updates, including new fixtures and hardware that add a cohesive, refreshed feel throughout. Step outside to enjoy the freshly landscaped front and back yards. Mature trees offer welcome shade in the backyard, creating a relaxing retreat with a spacious patio and retractable awning perfect for outdoor dining or morning coffee. A brand new HVAC system (interior and exterior units), smart WiFi enabled thermostat, smart doorbell camera, and a water softening system add comfort and convenience. Located in a quiet Stone Oak neighborhood with quick access to Loop 1604 and highly rated schools nearby, this home blends modern updates with everyday functionality in a desirable location. Don't miss this opportunity, book your personal tour today!
Payment Calculator
- Principal & Interest -
- Property Tax $
- Home Insurance $
- HOA Fees $
- Monthly -
Features
Building and Construction
- Apprx Age: 33
- Builder Name: Japhet
- Construction: Pre-Owned
- Exterior Features: 3 Sides Masonry, Siding
- Floor: Vinyl, Other
- Foundation: Slab
- Kitchen Length: 10
- Roof: Composition
- Source Sqft: Appsl Dist
Land Information
- Lot Improvements: Street Paved
School Information
- Elementary School: Stone Oak
- High School: Ronald Reagan
- Middle School: Barbara Bush
- School District: North East I.S.D.
Garage and Parking
- Garage Parking: Two Car Garage
Eco-Communities
- Energy Efficiency: Programmable Thermostat, Variable Speed HVAC, Energy Star Appliances, Ceiling Fans
- Water/Sewer: City
Utilities
- Air Conditioning: One Central
- Fireplace: One
- Heating Fuel: Electric
- Heating: Central, 1 Unit
- Recent Rehab: No
- Window Coverings: None Remain
Amenities
- Neighborhood Amenities: Pool, Tennis, Clubhouse, Park/Playground, Jogging Trails, Basketball Court
Finance and Tax Information
- Days On Market: 40
- Home Owners Association Fee 2: 116
- Home Owners Association Fee: 58
- Home Owners Association Frequency: Monthly
- Home Owners Association Mandatory: Mandatory
- Home Owners Association Name: STONE MOUNTAIN HOA
- Home Owners Association Name2: STONE OAK PROPERTY OWNERS
- Home Owners Association Payment Frequency 2: Annually
- Total Tax: 9137
Other Features
- Accessibility: No Carpet, First Floor Bath, Full Bath/Bed on 1st Flr, First Floor Bedroom
- Block: 12
- Contract: Exclusive Right To Sell
- Instdir: Stone Oak Pkwy, to Right onto Hardy Oak Blvd, Left onto Crescent Oaks and Right onto Clearstone Dr, turn left onto Lightstone Dr.
- Interior Features: One Living Area, Liv/Din Combo, Eat-In Kitchen, Breakfast Bar, Study/Library, Loft, Utility Room Inside, High Ceilings, Open Floor Plan, Laundry Main Level, Laundry Room, Walk in Closets
- Legal Desc Lot: 15
- Legal Description: Ncb 19215 Blk 12 Lot 15 (Stone Mountain Subd) "Stone Oak" An
- Miscellaneous: Virtual Tour
- Occupancy: Vacant
- Ph To Show: 210-222-2227
- Possession: Closing/Funding
- Style: Two Story
- Views: 21
Owner Information
- Owner Lrealreb: No
Similar Properties
Nearby Subdivisions
Arrowhead
Big Springs
Big Springs At Cactus Bl
Big Springs On The G
Canyon Rim
Canyon View
Canyons At Stone Oak
Centero At Stone Oak
Champion Springs
Champions Ridge
Champions Run
Coronado
Coronado - Bexar County
Crescent Oaks
Crescent Ridge
Echo Canyon
Enclave At Vineyard
Estates At Arrowhead
Estates At Champions Run
Fairways Of Sonterra
Greystone Country Es
Hidden Mesa
Hills Of Stone Oak
Iron Mountain Ranch
Knights Cross
La Cierra At Sonterra
Las Lomas
Legend Oaks
Mesa Grande
Mesa Verde
Mesa Vista
Mesas At Canyon Springs
Mountain Lodge
Northwind Estates
Oaks At Sonterra
Peak At Promontory
Point Bluff
Point Bluff At Rogers Ranch
Promontory Pointe
Quarry At Iron Mountain
Remington Heights
Rogers Ranch
Saddle Mountain
Sonterra
Sonterra The Midlands
Sonterra/greensview
Sonterra/the Highlands
Sonterrathe Highlands
Springs At Stone Oak
Steubing Ranch
Stone Mountain
Stone Oak
Stone Oak Parke
Stone Oak/the Hills
Stone Valley
The Gardens At Greystone
The Hills At Sonterra
The Pinnacle
The Renaissance
The Ridge At Stoneoak
The Summit At Stone Oak
The Villages At Stone Oak
The Vineyard
The Vineyard Ne
The Waters Of Sonterra
Village In The Hills
Woods At Sonterra



