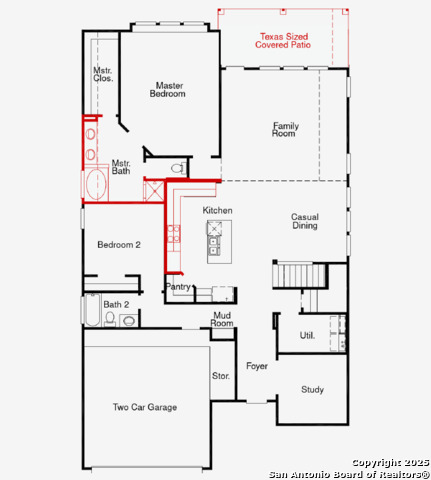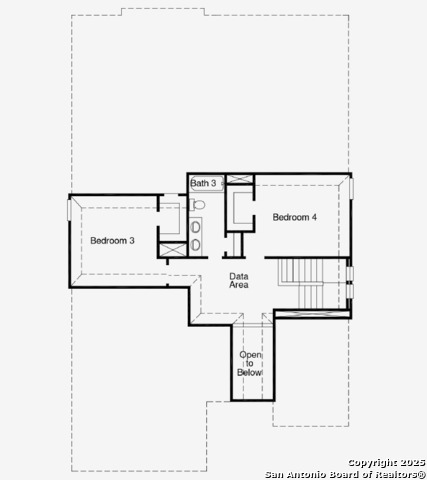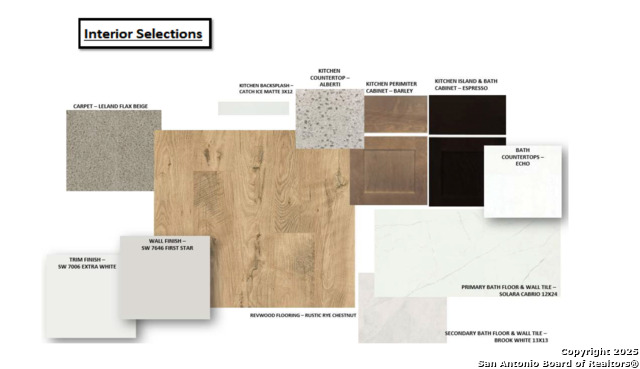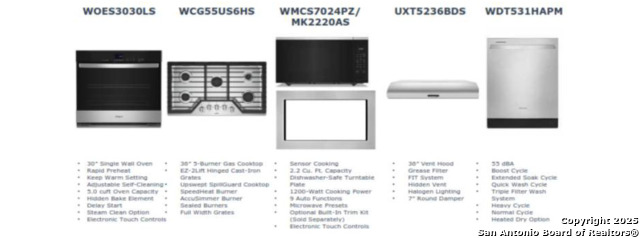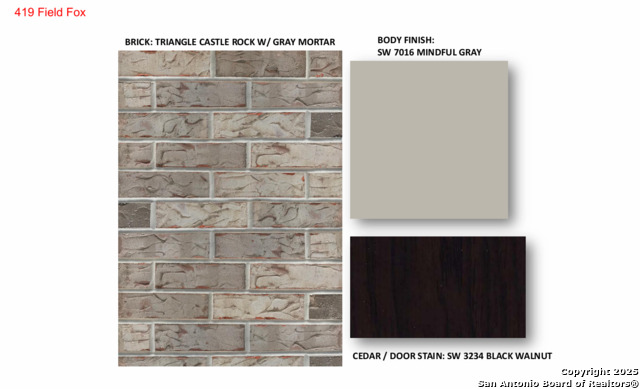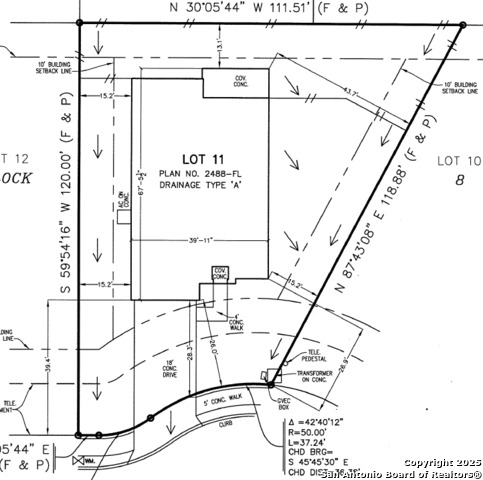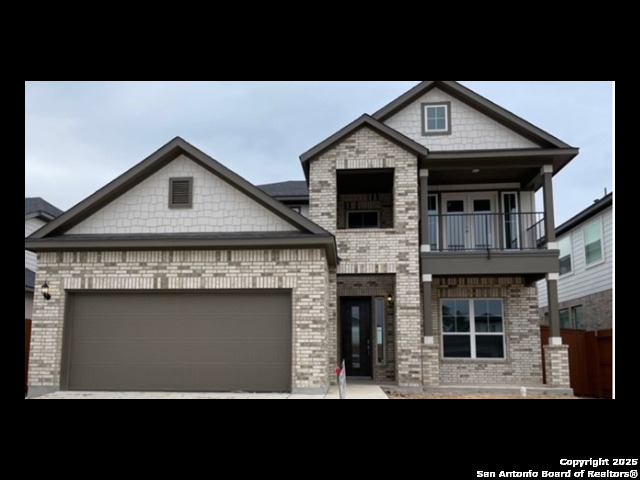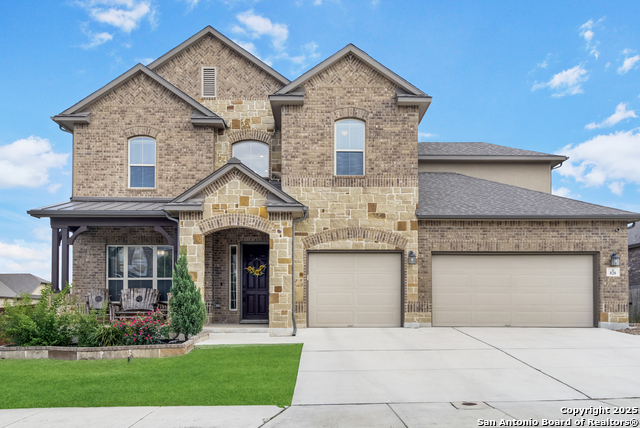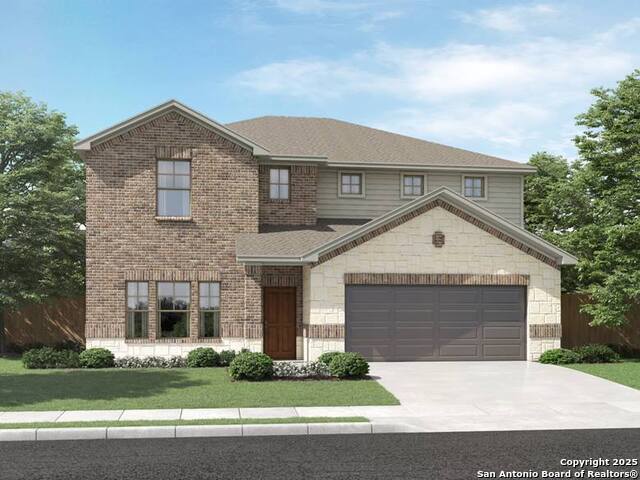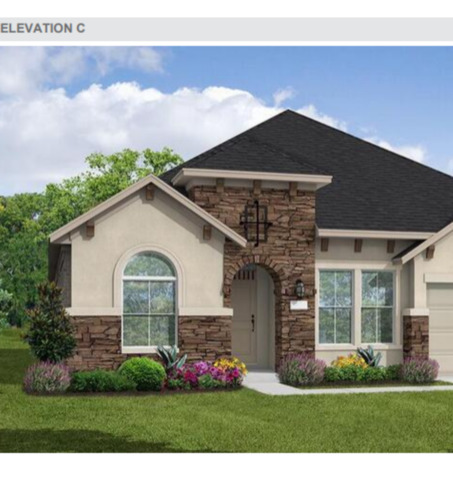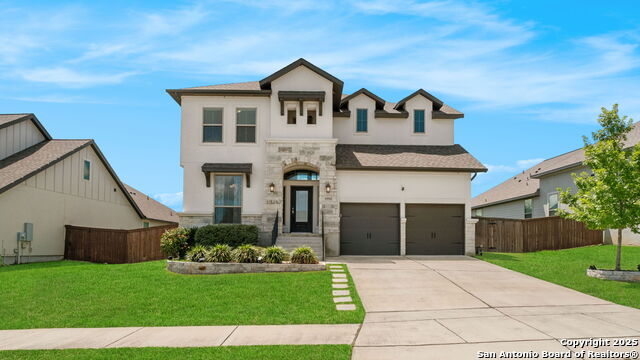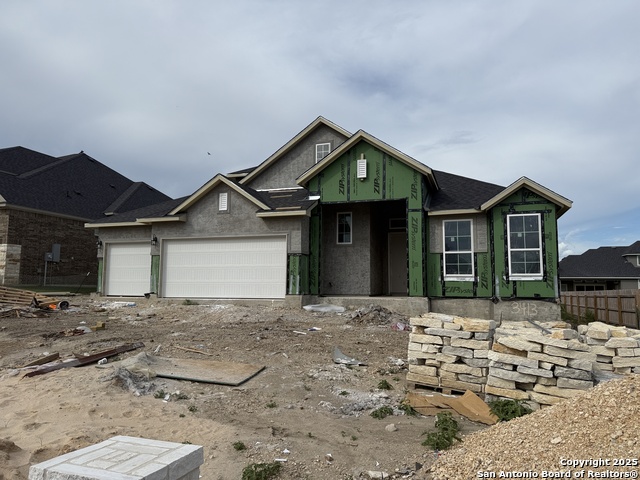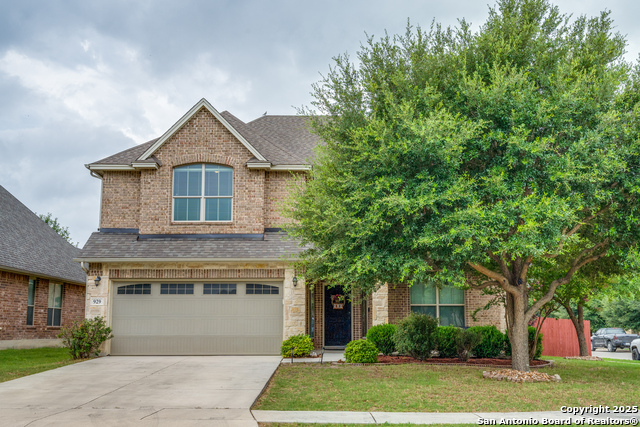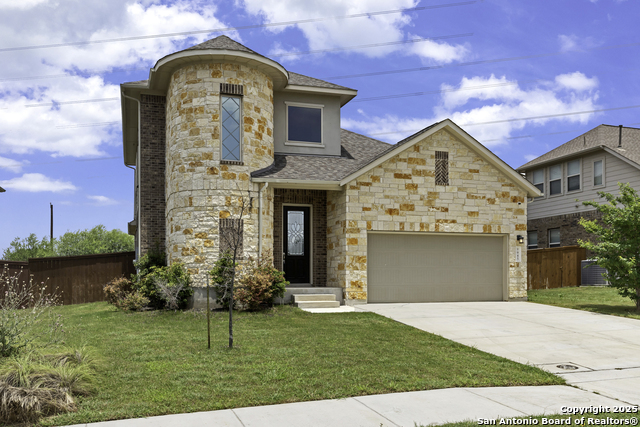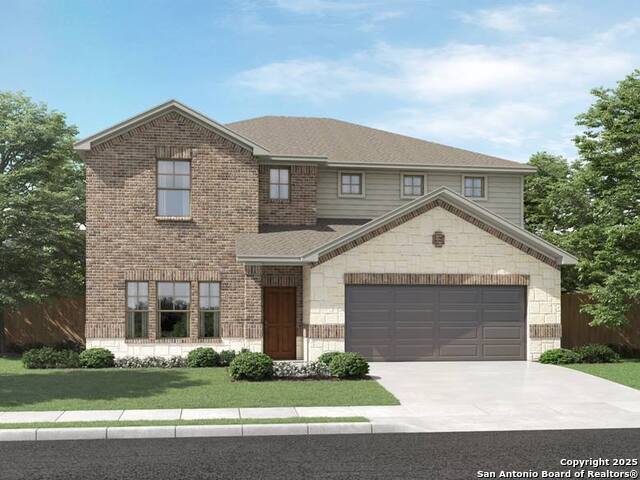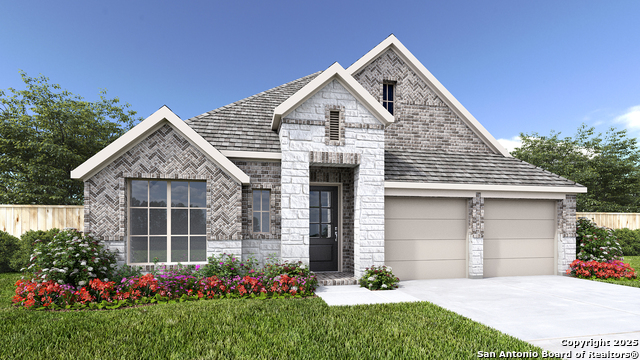419 Field Fox, Cibolo, TX 78108
Property Photos
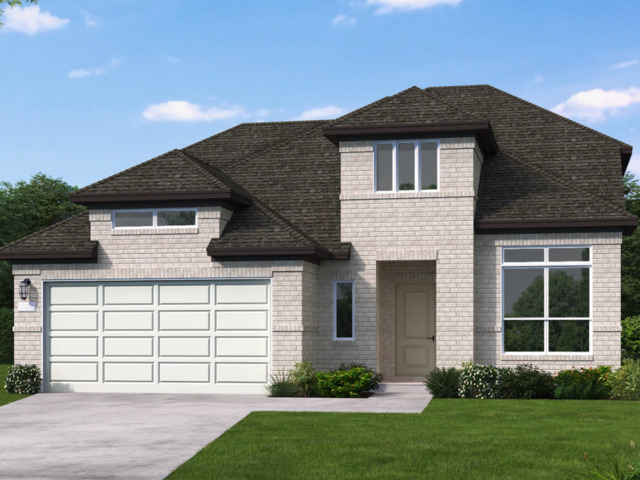
Would you like to sell your home before you purchase this one?
Priced at Only: $531,943
For more Information Call:
Address: 419 Field Fox, Cibolo, TX 78108
Property Location and Similar Properties
- MLS#: 1870308 ( Single Residential )
- Street Address: 419 Field Fox
- Viewed: 13
- Price: $531,943
- Price sqft: $209
- Waterfront: No
- Year Built: 2025
- Bldg sqft: 2545
- Bedrooms: 4
- Total Baths: 3
- Full Baths: 3
- Garage / Parking Spaces: 2
- Days On Market: 43
- Additional Information
- County: GUADALUPE
- City: Cibolo
- Zipcode: 78108
- Subdivision: Foxbrook
- District: Schertz Cibolo Universal City
- Elementary School: John A Sippel
- Middle School: Elaine Schlather
- High School: Byron Steele
- Provided by: eXp Realty
- Contact: Dayton Schrader
- (210) 757-9785

- DMCA Notice
-
DescriptionWelcome to your dream home! This elegant 2 story Granbury floorplan offers over 2,500 sq ft of thoughtfully designed living space tailored for modern living. Step inside to soaring ceilings and warm, sunlit Revwood luxury vinyl flooring that instantly feels like home. Just off the foyer, French doors open to a private study ideal for working from home or relaxing in peace. Nearby, a secluded guest bedroom and full bath provide the perfect setup for visitors or multigenerational living. At the heart of the home, the gourmet kitchen stands out with a stylish two tone cabinet design, sleek quartz countertops, built in stainless steel appliances, and a large center island. It flows effortlessly into the open family and dining areas perfect for hosting or unwinding with loved ones. The serene primary suite at the rear of the home features a charming box window overlooking the backyard. Enjoy a spa like en suite bath with dual vanities, a private water closet, separate soaking tub and shower, and a spacious walk in closet. Upstairs, two generously sized bedrooms share a full bath and a convenient study nook ideal for homework or hobbies. Outside, relax on the oversized covered patio, complete with a gas stub for outdoor grilling. Enjoy community walking trails, a peaceful pool, and access to top rated schools all just minutes from home. Come experience why this Granbury home is where your next chapter begins. Estimated completion: October 2025.
Payment Calculator
- Principal & Interest -
- Property Tax $
- Home Insurance $
- HOA Fees $
- Monthly -
Features
Building and Construction
- Builder Name: Coventry Homes
- Construction: New
- Exterior Features: Brick, 3 Sides Masonry, Siding, Cement Fiber
- Floor: Carpeting, Ceramic Tile, Vinyl
- Foundation: Slab
- Kitchen Length: 15
- Roof: Heavy Composition
- Source Sqft: Bldr Plans
Land Information
- Lot Description: Cul-de-Sac/Dead End, On Greenbelt, Irregular
- Lot Dimensions: 65x120
- Lot Improvements: Street Paved, Curbs, Street Gutters, Sidewalks, Streetlights, Fire Hydrant w/in 500', City Street
School Information
- Elementary School: John A Sippel
- High School: Byron Steele High
- Middle School: Elaine Schlather
- School District: Schertz-Cibolo-Universal City ISD
Garage and Parking
- Garage Parking: Two Car Garage
Eco-Communities
- Energy Efficiency: 16+ SEER AC, Programmable Thermostat, 12"+ Attic Insulation, Double Pane Windows, Variable Speed HVAC, Energy Star Appliances, Radiant Barrier, Dehumidifier, 90% Efficient Furnace, High Efficiency Water Heater, Ceiling Fans
- Green Certifications: HERS Rated, HERS 0-85, Energy Star Certified
- Green Features: Drought Tolerant Plants, Low Flow Commode, EF Irrigation Control, Mechanical Fresh Air, Enhanced Air Filtration
- Water/Sewer: City
Utilities
- Air Conditioning: One Central
- Fireplace: Not Applicable
- Heating Fuel: Electric
- Heating: Central
- Utility Supplier Elec: GVEC
- Utility Supplier Gas: Centerpoint
- Utility Supplier Grbge: City
- Utility Supplier Sewer: City
- Utility Supplier Water: City
- Window Coverings: None Remain
Amenities
- Neighborhood Amenities: Pool, Park/Playground, Jogging Trails, Bike Trails
Finance and Tax Information
- Days On Market: 42
- Home Faces: North, East
- Home Owners Association Fee: 552
- Home Owners Association Frequency: Annually
- Home Owners Association Mandatory: Mandatory
- Home Owners Association Name: FOXBROOK RESIDENTIAL COMMUNITY
- Total Tax: 1.95
Rental Information
- Currently Being Leased: No
Other Features
- Accessibility: 2+ Access Exits, Int Door Opening 32"+, Ext Door Opening 36"+, 36 inch or more wide halls, Doors-Swing-In, Low Pile Carpet, Level Lot, First Floor Bath, Full Bath/Bed on 1st Flr, First Floor Bedroom
- Contract: Exclusive Right To Sell
- Instdir: To New Section of Community: Driving on North I-35 toward Austin, take Exit 178 for FM-1103. Turn right onto FM-1103. Turn right onto Old Wiederstein Rd. Turn left onto Dean Rd. Turn left onto Cape Fox. Driving on South I-35 toward San Antonio, take Exit
- Interior Features: Two Living Area, Liv/Din Combo, Eat-In Kitchen, Two Eating Areas, Island Kitchen, Walk-In Pantry, Study/Library, Utility Room Inside, High Ceilings, Open Floor Plan, Pull Down Storage, Laundry Main Level, Laundry Lower Level, Laundry Room, Walk in Closets, Attic - Partially Finished, Attic - Partially Floored, Attic - Pull Down Stairs, Attic - Radiant Barrier Decking
- Legal Desc Lot: 11
- Legal Description: Lot 11, Block 8
- Occupancy: Vacant
- Ph To Show: (210) 972-5095
- Possession: Closing/Funding
- Style: Two Story, Ranch
- Views: 13
Owner Information
- Owner Lrealreb: No
Similar Properties
Nearby Subdivisions
(oldcbscres) -oldcib/schres &
(rural_g04) Rural Nbhd Geo Reg
(rural_g05) Rural Nbhd Geo Reg
Bella Rosa
Bentwood Ranch
Brackin William
Buffalo Crossing
Charleston Parke
Cher Ron
Cibolo North
Cibolo Valley Heights
Cibolo Valley Ranch
Cibolo Vista
Cypress Point
Deer Creek
Deer Creek Cibolo
Deer Crest
Dobie Heights
Enclave At Willow Pointe
Estates At Buffalo Crossing
Fairhaven
Fairways At Scenic Hills
Falcon Ridge
Foxbrook
Garcia
Gatewood
Heights Of Cibolo
Landmark Pointe - Guadalupe Co
Lantana
Legendary Trails
Legendary Trails 45
Legendary Trails 50
Mesa @ Turning Stone - Guadalu
Mesa Western
Northcliffe
Not In Defined Subdivision
Red River Ranch
Ridge At Willow Pointe
Rural Acres
Saddle Creek Ranch
Saratoga - Guadalupe County
Scenic Hills
Springtree
Steele Creek
Steele Creek Unit 1
Stonebrook
The Heights Of Cibolo
Thistle Creek
Town Creek
Town Creek Village
Town Creek Village 2
Town Creek West
Turning Stone
Venado Crossing
Willow Bridge
Willowbridge #1
Woodstone



