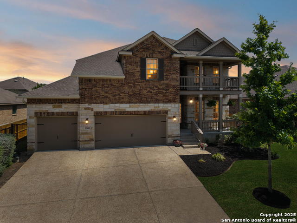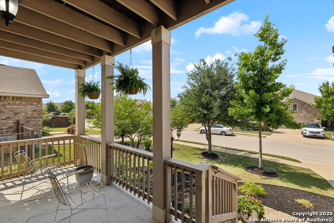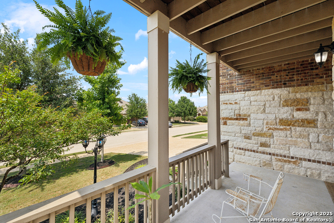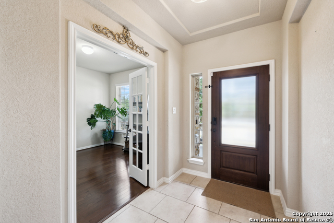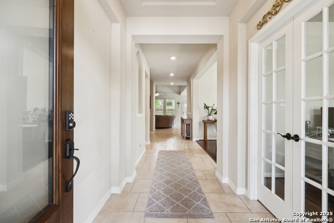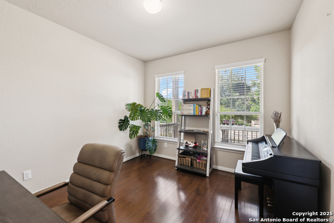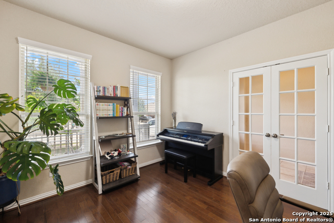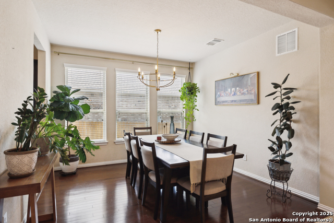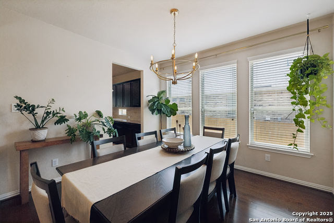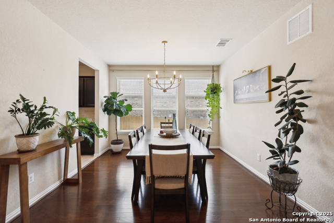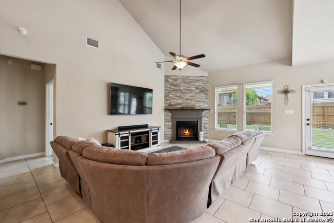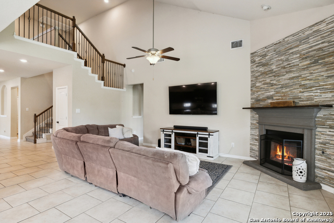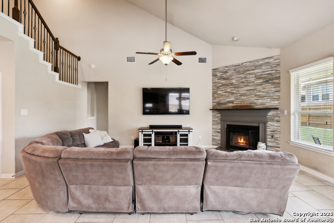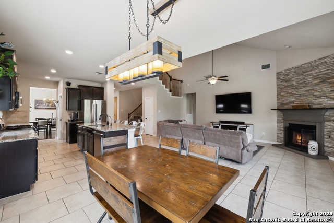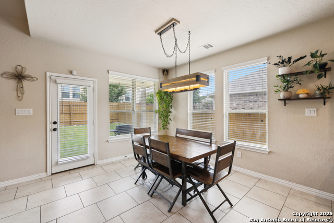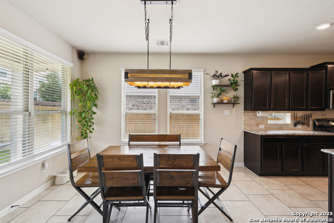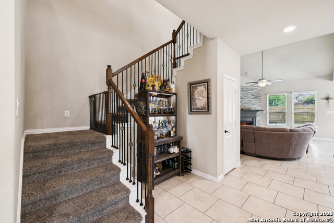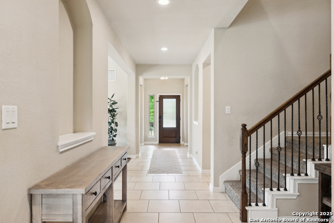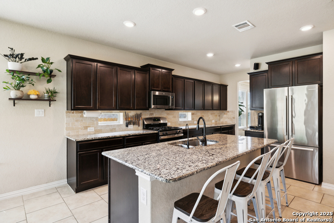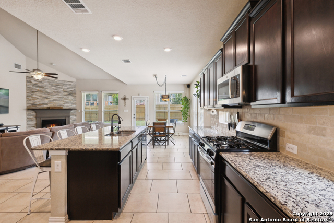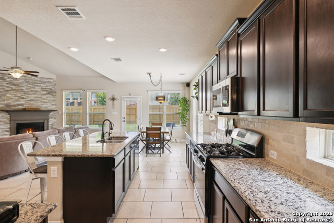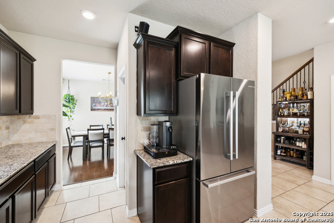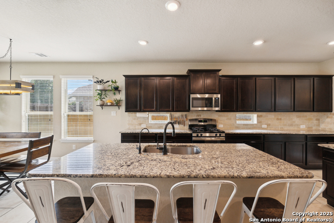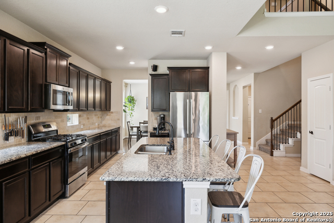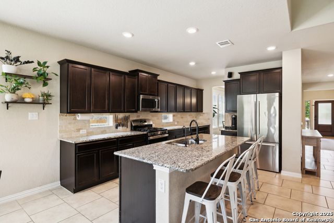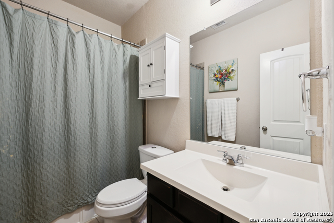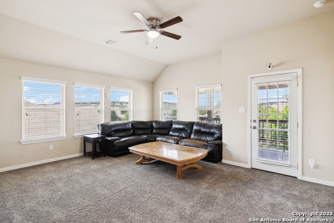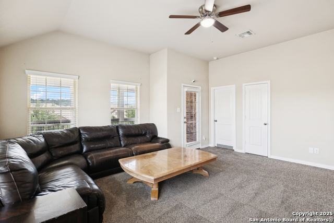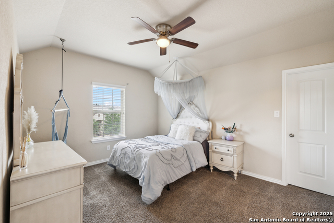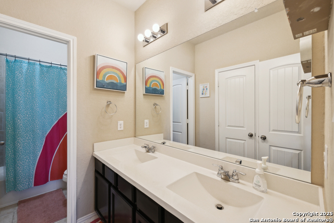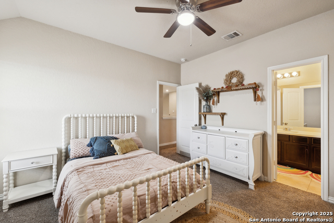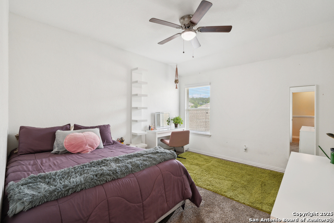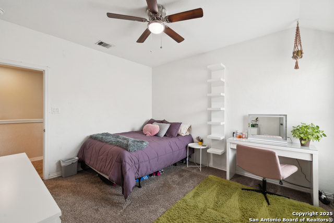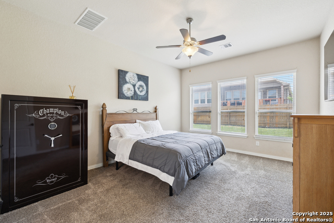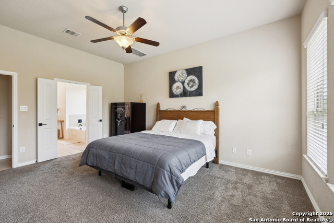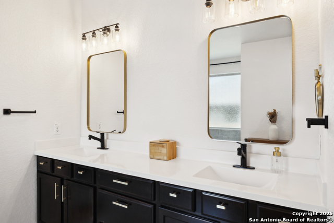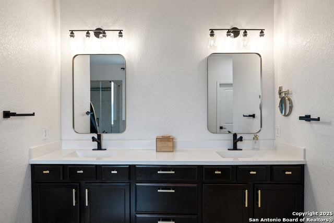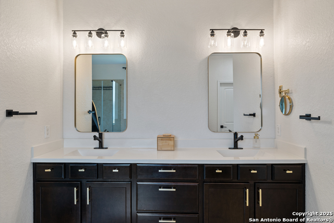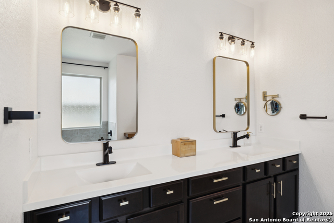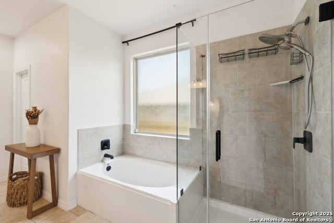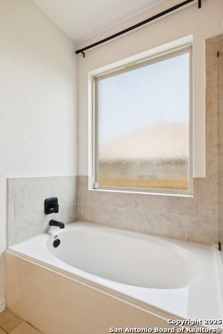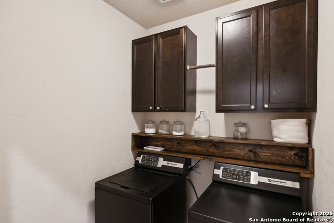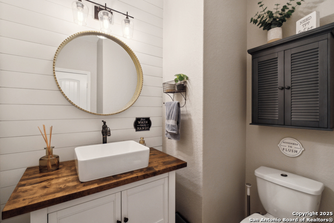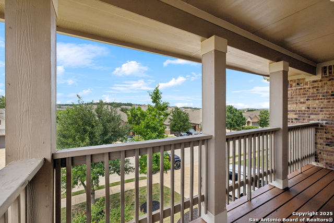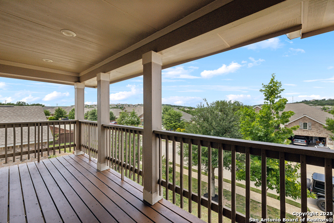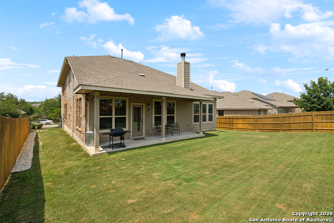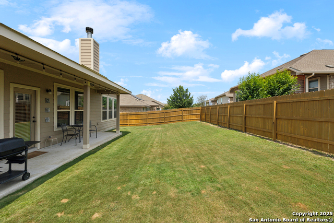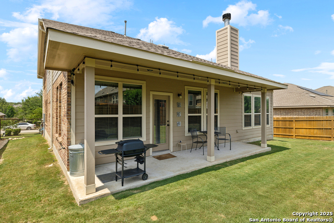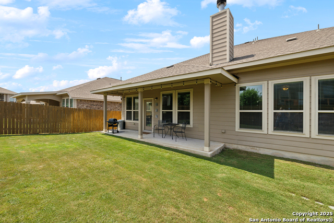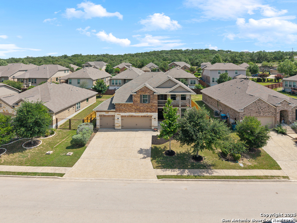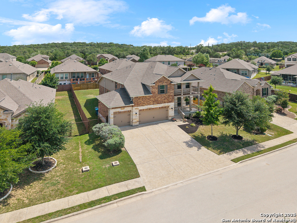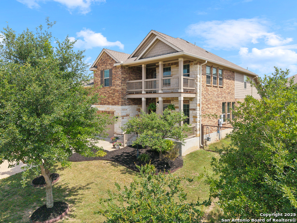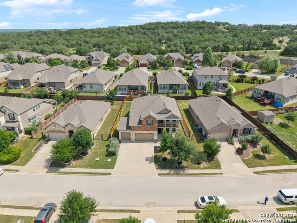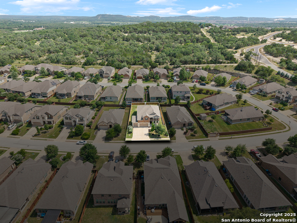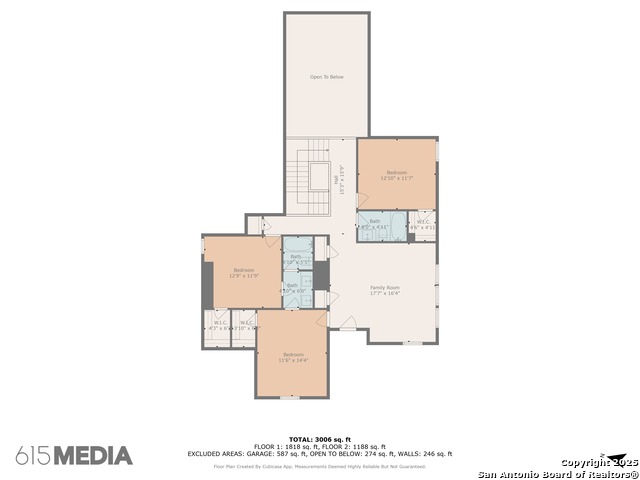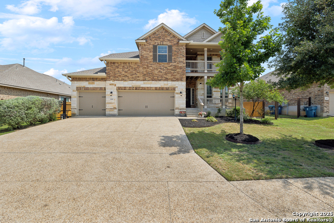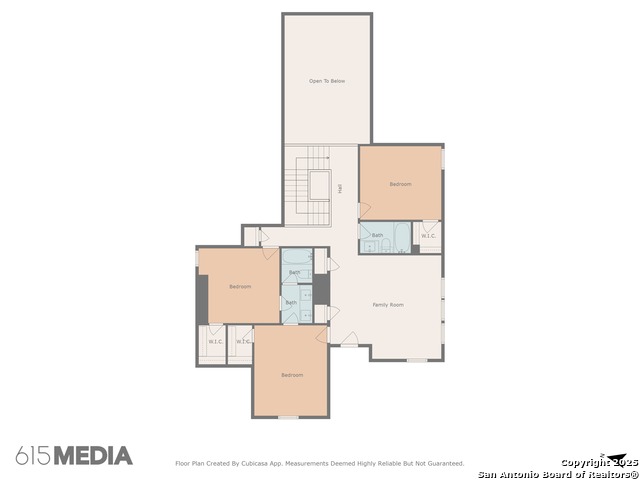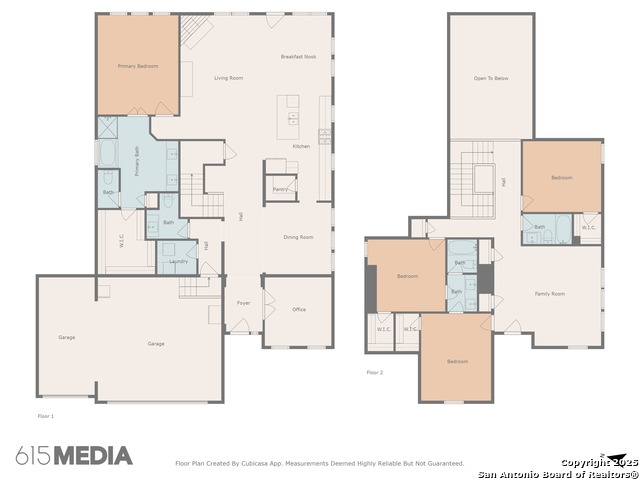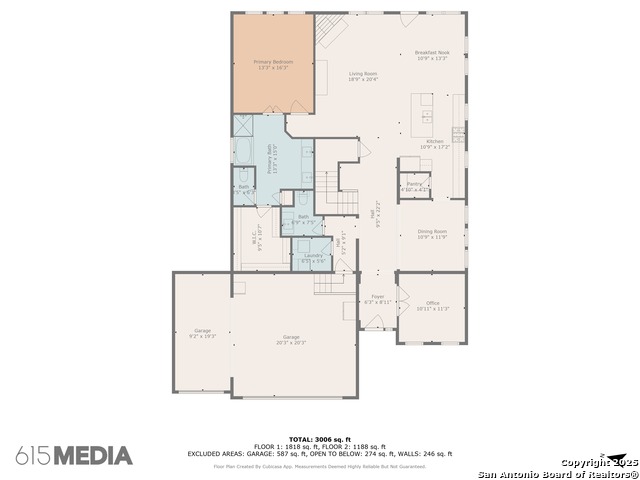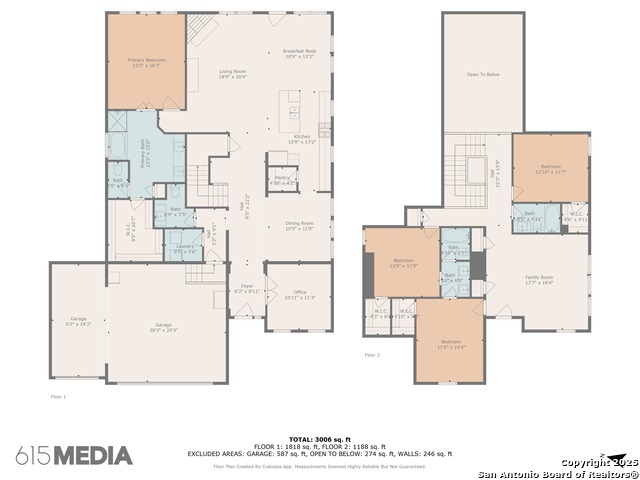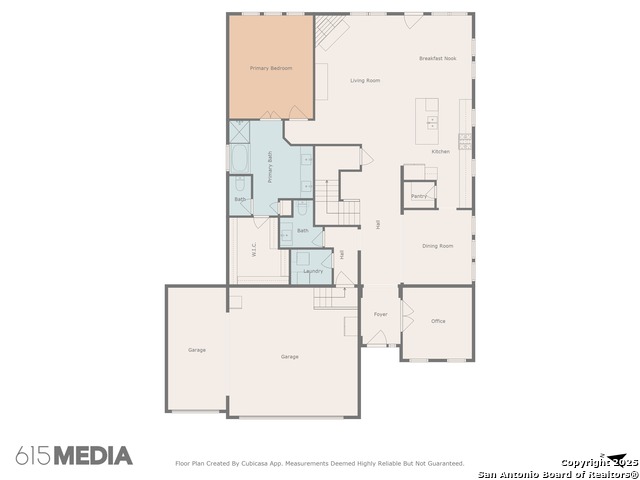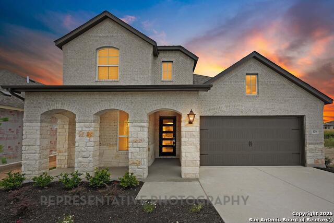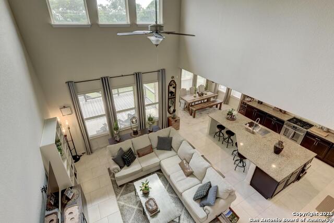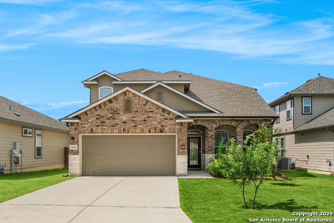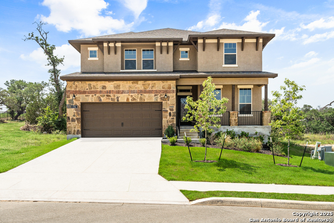32003 Cast Iron, Bulverde, TX 78163
Property Photos
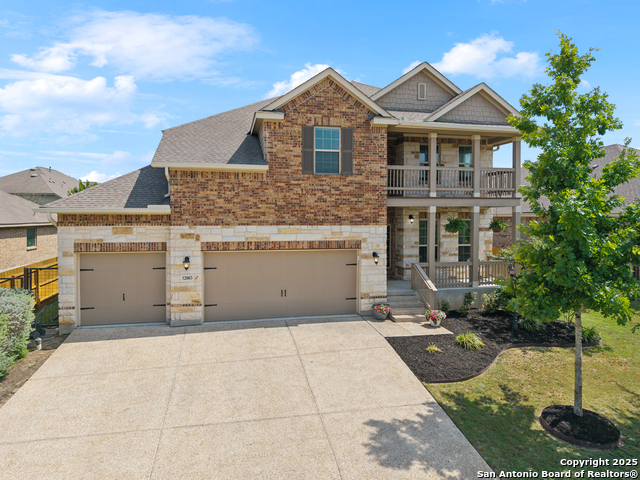
Would you like to sell your home before you purchase this one?
Priced at Only: $499,000
For more Information Call:
Address: 32003 Cast Iron, Bulverde, TX 78163
Property Location and Similar Properties
- MLS#: 1870152 ( Single Residential )
- Street Address: 32003 Cast Iron
- Viewed: 34
- Price: $499,000
- Price sqft: $158
- Waterfront: No
- Year Built: 2017
- Bldg sqft: 3150
- Bedrooms: 4
- Total Baths: 4
- Full Baths: 3
- 1/2 Baths: 1
- Garage / Parking Spaces: 3
- Days On Market: 43
- Additional Information
- County: COMAL
- City: Bulverde
- Zipcode: 78163
- Subdivision: Johnson Ranch Comal
- District: Comal
- Elementary School: Bill Brown
- Middle School: Smiton Valley
- High School: Smiton Valley
- Provided by: Real Broker, LLC
- Contact: Crystal Woods
- (210) 997-2626

- DMCA Notice
-
DescriptionHill Country Charm Meets Modern Luxury | Impeccably designed 4 bed, 3.5 bath in the sought after Johnson Ranch community. Features include a private office with French doors, formal dining, soaring ceilings, and an open concept living room with a striking stone fireplace. The gourmet kitchen offers granite counters, espresso cabinets, and a large island. Upstairs, enjoy a spacious game room that opens to a north facing balcony perfect for sunset views and storm watching. The oversized primary suite includes a spa like bath with dual vanities, soaking tub, and walk in shower. Secondary bedrooms are generously sized with access to full baths. 3 car garage, covered patio, large fenced yard, and access to top rated Comal ISD schools and Johnson Ranch's 5 acre amenity center with pool, trails, and sport courts. This home is warm and welcoming. Schedule your private tour today!
Payment Calculator
- Principal & Interest -
- Property Tax $
- Home Insurance $
- HOA Fees $
- Monthly -
Features
Building and Construction
- Builder Name: Unknown
- Construction: Pre-Owned
- Exterior Features: 3 Sides Masonry
- Floor: Carpeting, Ceramic Tile
- Foundation: Slab
- Kitchen Length: 17
- Roof: Composition
- Source Sqft: Appsl Dist
Land Information
- Lot Dimensions: 3150
- Lot Improvements: Street Paved, Curbs, Street Gutters, Sidewalks, Streetlights, Asphalt, City Street
School Information
- Elementary School: Bill Brown
- High School: Smithson Valley
- Middle School: Smithson Valley
- School District: Comal
Garage and Parking
- Garage Parking: Three Car Garage
Eco-Communities
- Water/Sewer: Water System
Utilities
- Air Conditioning: Two Central
- Fireplace: One
- Heating Fuel: Electric, Natural Gas
- Heating: Central
- Recent Rehab: No
- Utility Supplier Elec: CPS
- Utility Supplier Gas: CPS
- Window Coverings: Some Remain
Amenities
- Neighborhood Amenities: Controlled Access, Pool, Clubhouse, Park/Playground, Jogging Trails, Sports Court, Bike Trails, BBQ/Grill, Basketball Court, Volleyball Court
Finance and Tax Information
- Days On Market: 42
- Home Faces: North
- Home Owners Association Fee: 225
- Home Owners Association Frequency: Quarterly
- Home Owners Association Mandatory: Mandatory
- Home Owners Association Name: JOHNSON RANCH HOA
- Total Tax: 12084
Rental Information
- Currently Being Leased: No
Other Features
- Contract: Exclusive Right To Sell
- Instdir: Go N on 281. Turn R on Mustang Vista. Take another R on Porcini Dr. Take a L on to Cast Iron Cove through the gate to enter the neighborhood. Home will be on your right.
- Interior Features: One Living Area, Separate Dining Room, Eat-In Kitchen, Island Kitchen, Walk-In Pantry, Study/Library, Utility Room Inside, High Ceilings, Open Floor Plan, Cable TV Available, High Speed Internet, Laundry Main Level, Laundry Room, Telephone, Walk in Closets
- Legal Desc Lot: 22
- Legal Description: Johnson Ranch North 10, Block B, Lot 22
- Occupancy: Owner
- Ph To Show: 210-222-2227
- Possession: Closing/Funding
- Style: Two Story
- Views: 34
Owner Information
- Owner Lrealreb: No
Similar Properties
Nearby Subdivisions
Acacia Ranch
Beck Ranch
Belle Oaks
Belle Oaks Ranch
Belle Oaks Ranch Phase 1
Belle Oaks Ranch Phase Ii
Berry Oaks Comal
Bulverde Estates
Bulverde Estates 2
Bulverde Hills
Bulverde Oaks
Bulverde Ranch Unrecorded
Canyon View Acres
Centennial Ridge
Comal Trace
Copper Canyon
Edgebrook
Edgewood
Elm Valley
Glenwood
Hidden Oaks
Hidden Trails
Hidden Trails 45s
Hybrid Ranches
Johnson Ranch
Johnson Ranch - Comal
Johnson Ranch North
Johnson Ranch Sub Ph 2 Un 3
Karen Estates
Lomas Escondidas
Lomas Escondidas 5
Lomas Escondidas Sub Un 5
Monteola
N/a
Not In Defined Subdivision
Oak Cliff Acres
Oak Village North
Persimmon Hill
Rim Rock Ranch
Rim Rock Ranch 2
Saddleridge
Shepherds Ranch
Spring Oaks Estates
Stonefield
Stoney Creek
The Highlands
Twin Creeks
Velasco
Ventana



