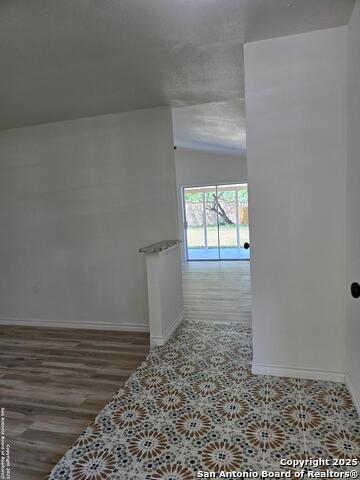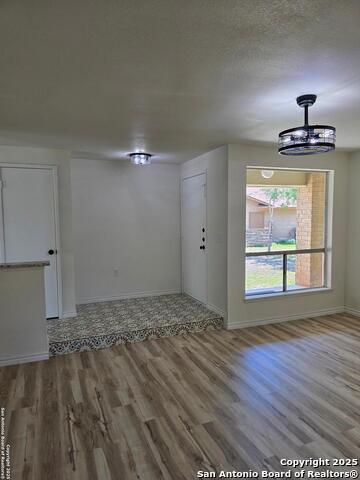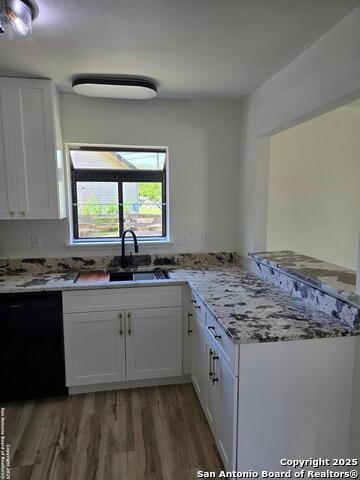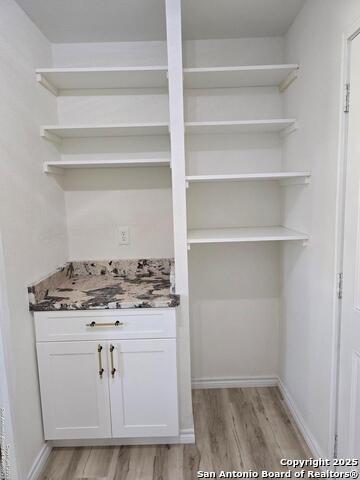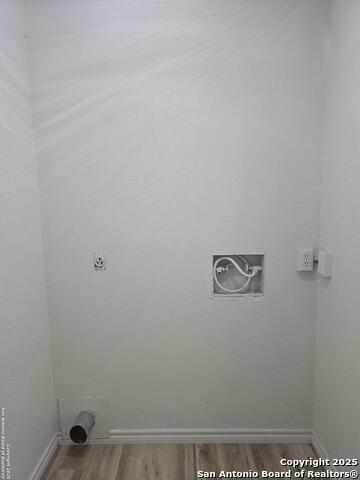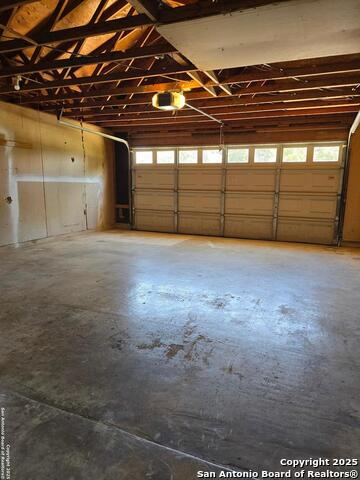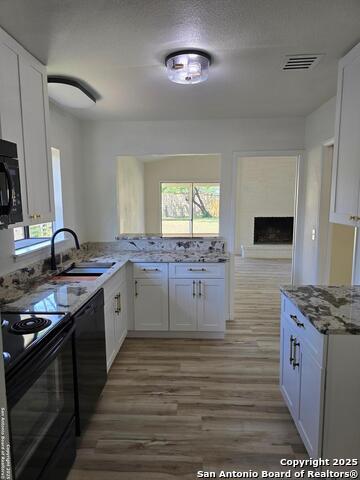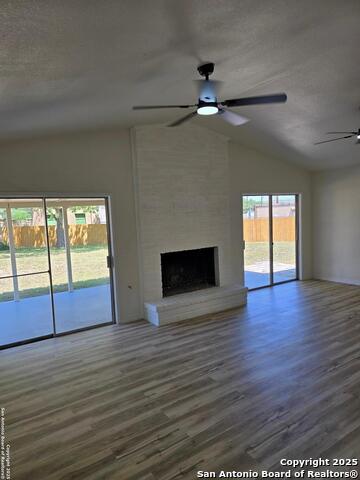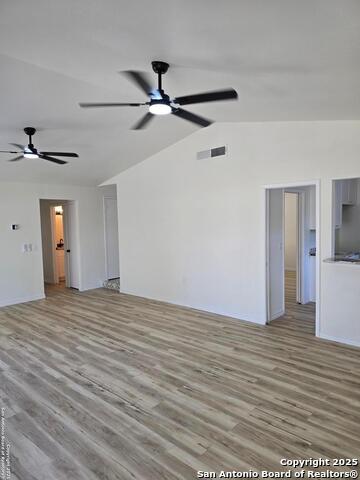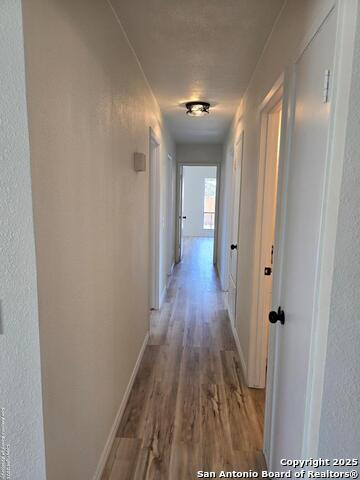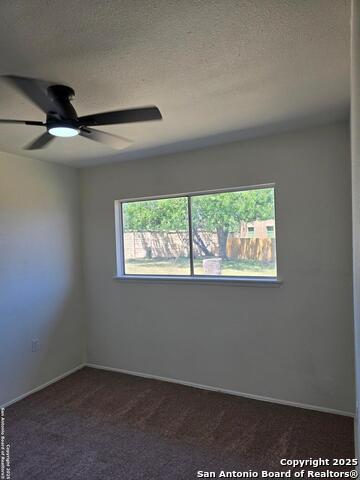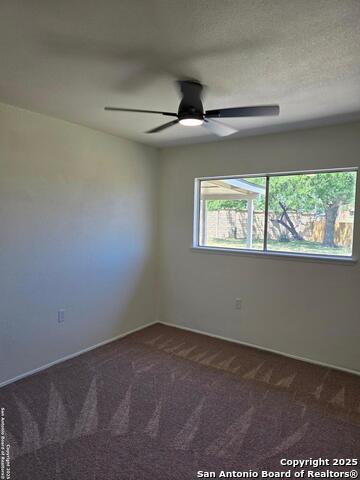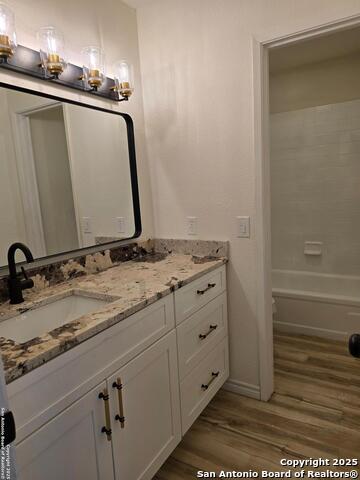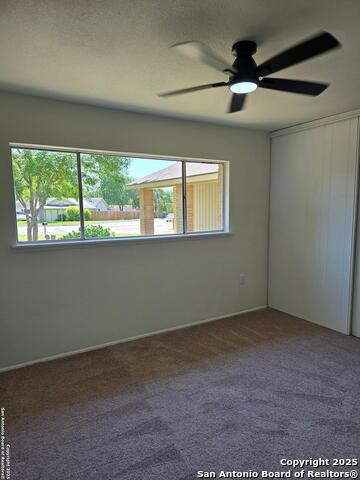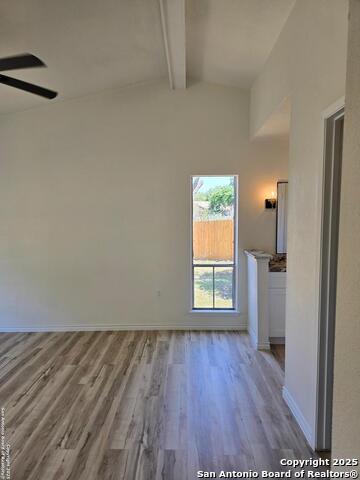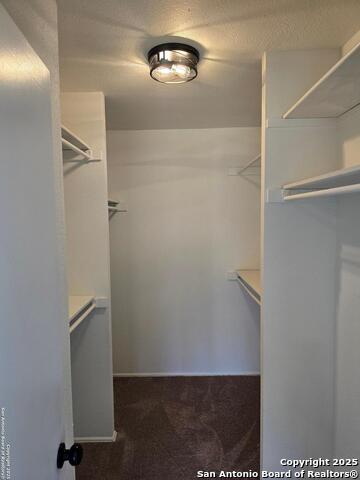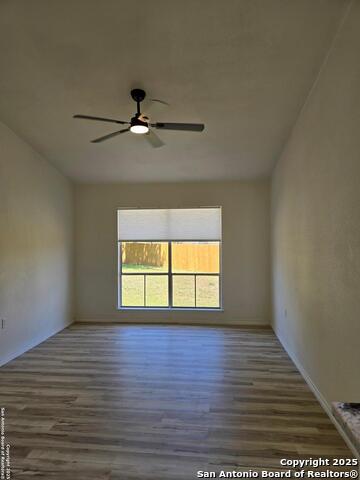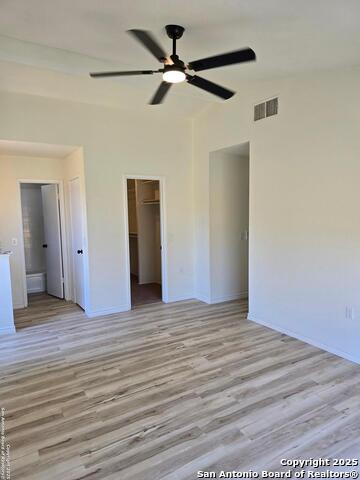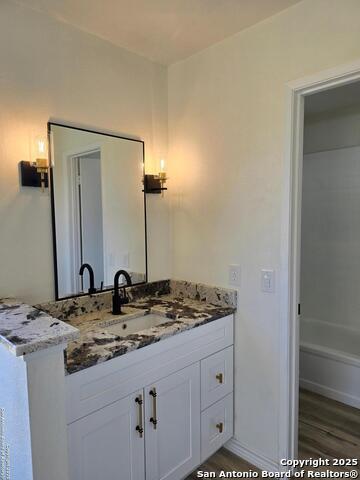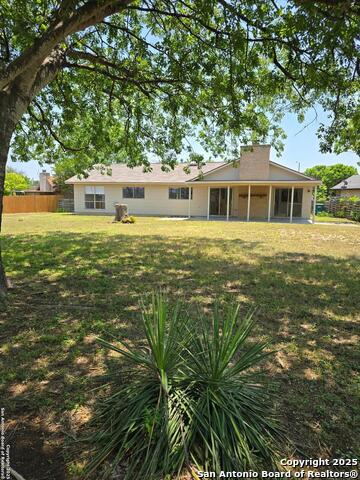7401 Old Spanish Trail, Live Oak, TX 78233
Property Photos
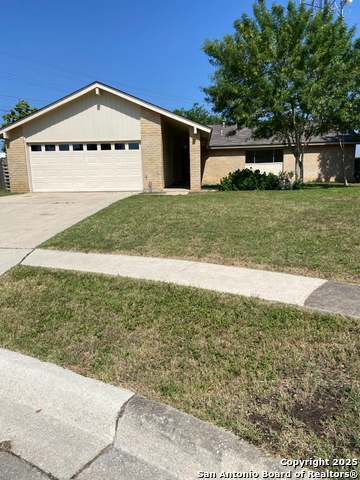
Would you like to sell your home before you purchase this one?
Priced at Only: $275,000
For more Information Call:
Address: 7401 Old Spanish Trail, Live Oak, TX 78233
Property Location and Similar Properties
- MLS#: 1870138 ( Single Residential )
- Street Address: 7401 Old Spanish Trail
- Viewed: 25
- Price: $275,000
- Price sqft: $168
- Waterfront: No
- Year Built: 1974
- Bldg sqft: 1634
- Bedrooms: 4
- Total Baths: 2
- Full Baths: 2
- Garage / Parking Spaces: 2
- Days On Market: 44
- Additional Information
- County: BEXAR
- City: Live Oak
- Zipcode: 78233
- Subdivision: Live Oak Village
- District: Judson
- Elementary School: Ed Franz
- Middle School: Kitty Hawk
- High School: Veterans Memorial
- Provided by: LPT Realty, LLC
- Contact: Michelle Taylor
- (832) 545-6607

- DMCA Notice
-
DescriptionBeautifully updated, move in ready 1634 square foot, four bedroom, two bathroom home with a two car garage which includes added storage space. Walk in and you'll find two spacious living areas, a wood burning/gas fireplace, and thoughtful upgrades such as a granite countertops and several smart features including the thermostat, garage door opener, and kitchen lighting. This home is nestled on a spacious .321 acre lot in the community of Live Oak, Texas. All new soft close cabinetry, lighting, carpet (bedrooms), and water resistant vinyl plank flooring throughout are just a few of the updates, which include a brand new roof. Outside you'll find a large, covered patio overlooking an expansive fully enclosed backyard with mature trees offering plenty of shade, all surrounded by a solid privacy fence. Live Oak Village is a delightful neighborhood with a community within itself, known for being supportive of its youth and local schools, providing a retreat from the noise of the city with amenities galore, and minutes' drive from several churches, parks, pools, The Forum shopping center, Randolph AFB, and convenient to NE Methodist Hospital.
Payment Calculator
- Principal & Interest -
- Property Tax $
- Home Insurance $
- HOA Fees $
- Monthly -
Features
Building and Construction
- Apprx Age: 51
- Builder Name: unknown
- Construction: Pre-Owned
- Exterior Features: Brick, Siding
- Floor: Carpeting, Vinyl
- Foundation: Slab
- Kitchen Length: 11
- Roof: Composition
- Source Sqft: Appsl Dist
Land Information
- Lot Description: Cul-de-Sac/Dead End
School Information
- Elementary School: Ed Franz
- High School: Veterans Memorial
- Middle School: Kitty Hawk
- School District: Judson
Garage and Parking
- Garage Parking: Two Car Garage
Eco-Communities
- Water/Sewer: City
Utilities
- Air Conditioning: One Central
- Fireplace: Living Room
- Heating Fuel: Natural Gas
- Heating: Central
- Recent Rehab: Yes
- Utility Supplier Elec: CPS
- Utility Supplier Gas: CPS
- Utility Supplier Grbge: City
- Utility Supplier Sewer: City
- Utility Supplier Water: City
- Window Coverings: Some Remain
Amenities
- Neighborhood Amenities: Waterfront Access, Pool, Park/Playground, Jogging Trails, Sports Court, Bike Trails, BBQ/Grill, Basketball Court, Fishing Pier
Finance and Tax Information
- Days On Market: 43
- Home Faces: East
- Home Owners Association Mandatory: None
- Total Tax: 5335.16
Rental Information
- Currently Being Leased: No
Other Features
- Block: 12
- Contract: Exclusive Right To Sell
- Instdir: From Randolph Blvd and Judson Rd, Head southeast on Judson Rd toward Randolph Blvd. Turn left onto Leafy Hollow. Turn left onto Smoking Oaks St. Destination will be to the left of partial cul de sac
- Interior Features: Two Living Area, Liv/Din Combo, Utility Room Inside, 1st Floor Lvl/No Steps, Walk in Closets, Attic - Access only
- Legal Desc Lot: 15
- Legal Description: CB 5048C BLK 12 LOT 15
- Occupancy: Vacant
- Ph To Show: 832-545-6607
- Possession: Closing/Funding
- Style: One Story
- Views: 25
Owner Information
- Owner Lrealreb: No



