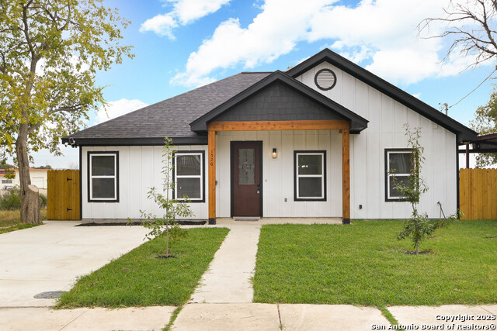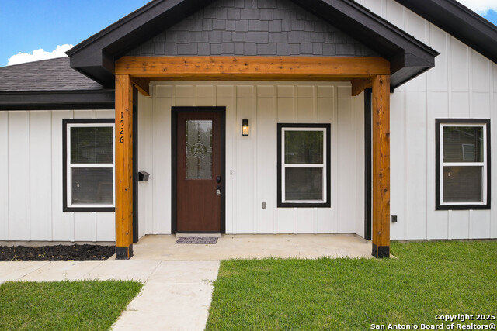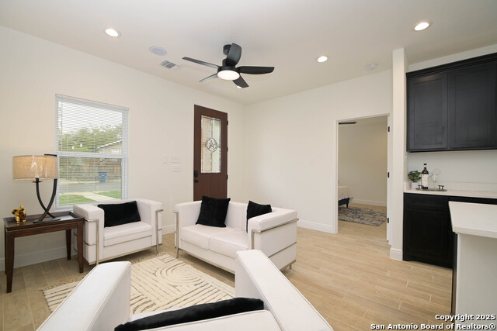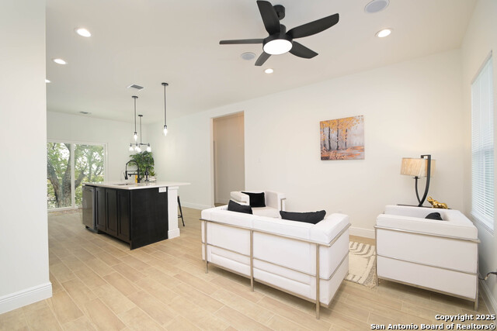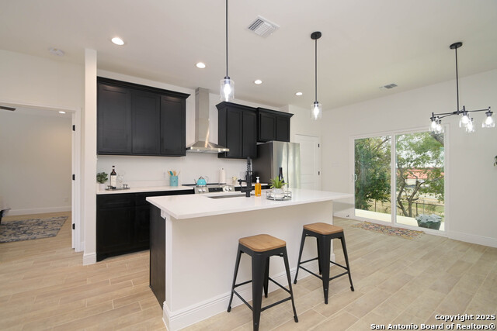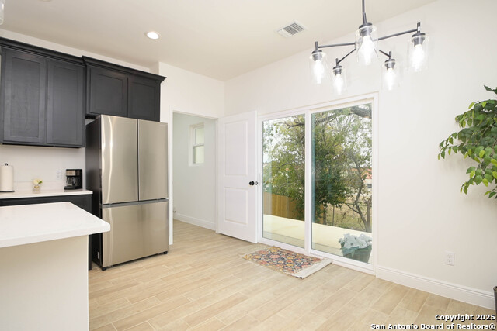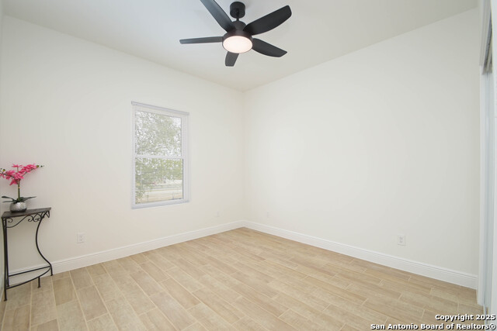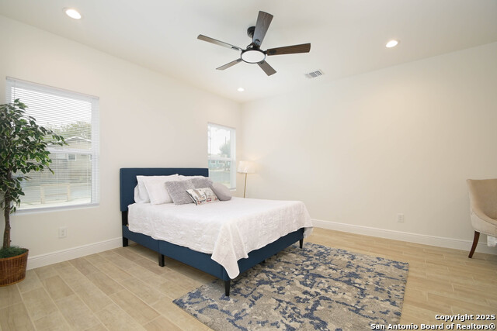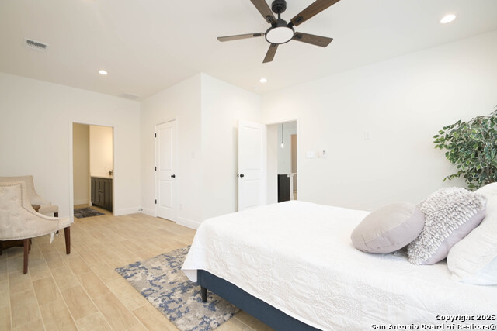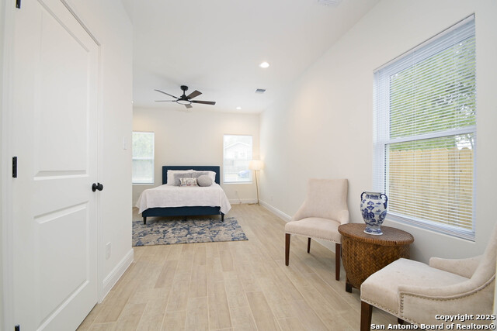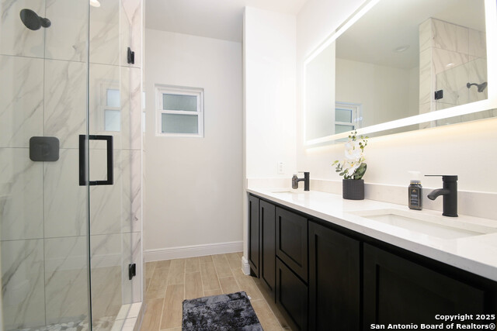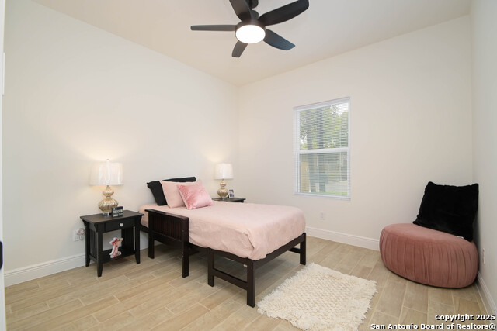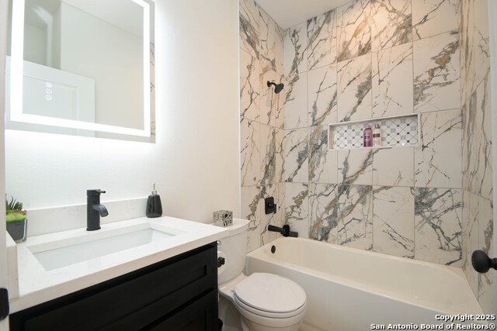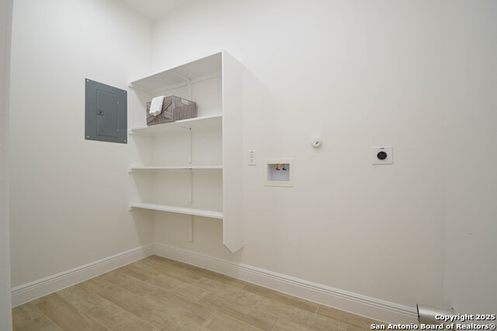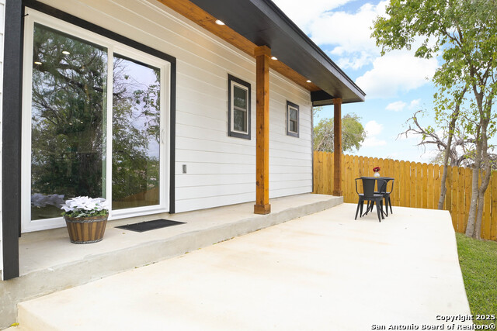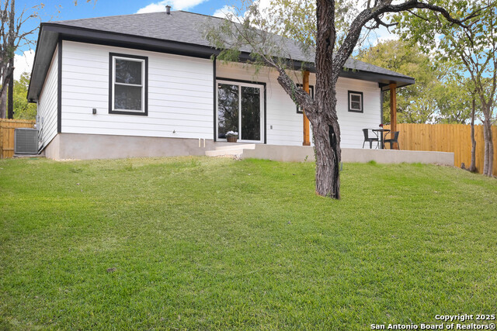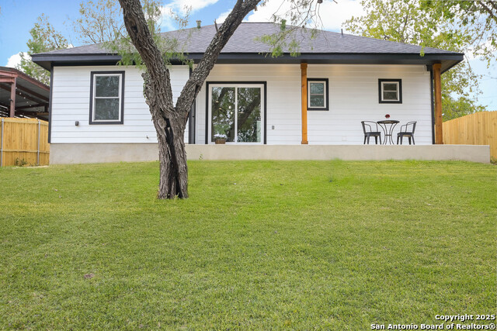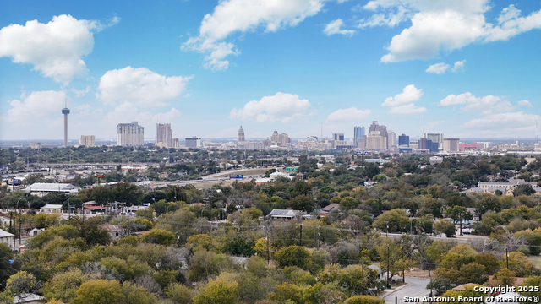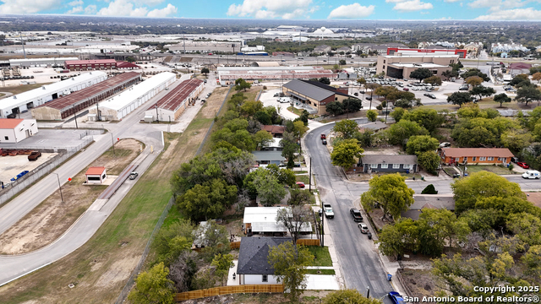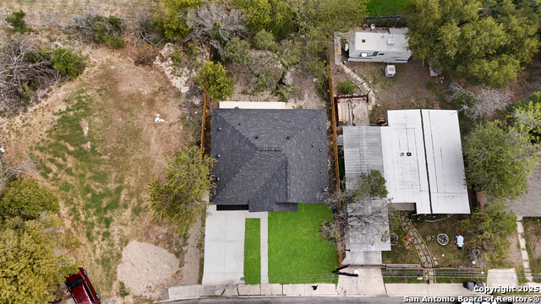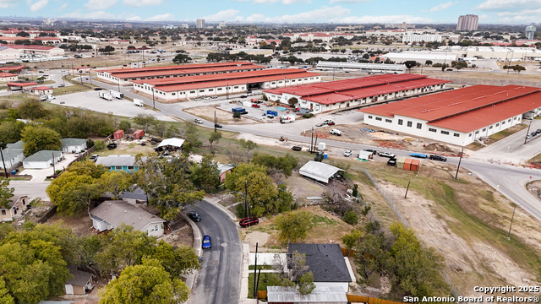1526 Norfleet, San Antonio, TX 78208
Property Photos
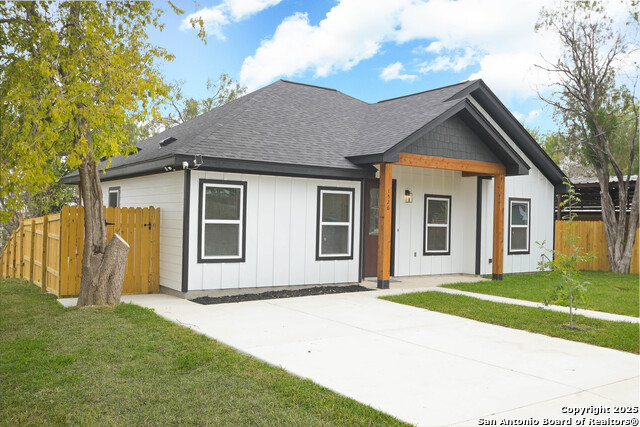
Would you like to sell your home before you purchase this one?
Priced at Only: $268,000
For more Information Call:
Address: 1526 Norfleet, San Antonio, TX 78208
Property Location and Similar Properties
- MLS#: 1870129 ( Single Residential )
- Street Address: 1526 Norfleet
- Viewed: 24
- Price: $268,000
- Price sqft: $0
- Waterfront: No
- Year Built: 2024
- Bldg sqft: 0
- Bedrooms: 3
- Total Baths: 2
- Full Baths: 2
- Garage / Parking Spaces: 1
- Days On Market: 44
- Additional Information
- County: BEXAR
- City: San Antonio
- Zipcode: 78208
- Subdivision: Government Hill
- District: San Antonio I.S.D.
- Elementary School: Pershing
- Middle School: Davis
- High School: Sam Houston
- Provided by: Vortex Realty
- Contact: Patricia Estrada
- (210) 426-9408

- DMCA Notice
-
DescriptionNewly Buit 2024 this charming 3 beds,2 bath, is ideal for the first time homebuyer. Just minutes away from Downtown, The Pearl District,JBSA Fort Sam & BAMC, nestled in desirable Government Hill area. Enjoy the open floor plan with 9ft ceiling & beautiful kitchen,stunning ,with upgraded stainless steel appliances, quartz countertops, 42" upper cabinets, updated lighting. Come & enjoy your spacious backyard huge slab patio perfect for entertainment. MUST SEE
Payment Calculator
- Principal & Interest -
- Property Tax $
- Home Insurance $
- HOA Fees $
- Monthly -
Features
Building and Construction
- Builder Name: Norbell Group LLC
- Construction: Pre-Owned
- Exterior Features: Siding, Cement Fiber
- Floor: Ceramic Tile
- Foundation: Slab
- Kitchen Length: 18
- Roof: Composition
- Source Sqft: Appsl Dist
Land Information
- Lot Description: Sloping
- Lot Dimensions: 51x101
- Lot Improvements: Sidewalks, City Street
School Information
- Elementary School: Pershing
- High School: Sam Houston
- Middle School: Davis
- School District: San Antonio I.S.D.
Garage and Parking
- Garage Parking: None/Not Applicable
Eco-Communities
- Green Certifications: Energy Star Certified
- Water/Sewer: Water System
Utilities
- Air Conditioning: One Central
- Fireplace: Not Applicable
- Heating Fuel: Electric
- Heating: Central
- Recent Rehab: No
- Utility Supplier Elec: CPS
- Utility Supplier Water: SAW
- Window Coverings: All Remain
Amenities
- Neighborhood Amenities: None
Finance and Tax Information
- Days On Market: 200
- Home Owners Association Mandatory: None
- Total Tax: 1390.89
Rental Information
- Currently Being Leased: No
Other Features
- Accessibility: Int Door Opening 32"+, Ext Door Opening 36"+, 36 inch or more wide halls, Hallways 42" Wide, Doors-Pocket, No Carpet
- Contract: Exclusive Right To Sell
- Instdir: IH 35 Exit Walters north, Turn right on Jimst, Jim at turns into Norfleet.
- Interior Features: One Living Area, Eat-In Kitchen, Two Eating Areas, Island Kitchen, Walk-In Pantry, Utility Room Inside, High Ceilings, Open Floor Plan, High Speed Internet, All Bedrooms Downstairs, Laundry Room, Walk in Closets, Attic - Radiant Barrier Decking
- Legal Desc Lot: 13
- Legal Description: Ncb 12831 Blk 1 Lot 13
- Occupancy: Vacant
- Ph To Show: 210-222-2227
- Possession: Closing/Funding
- Style: One Story
- Views: 24
Owner Information
- Owner Lrealreb: Yes
Nearby Subdivisions



