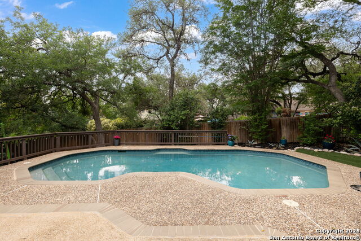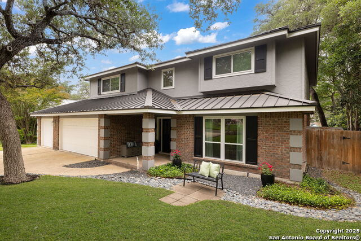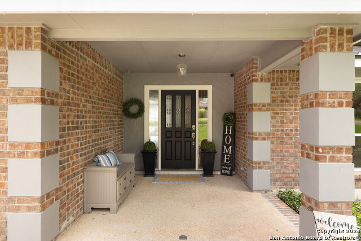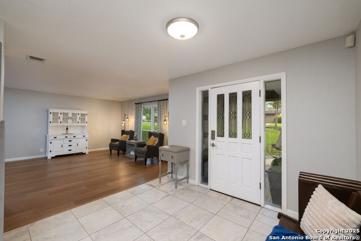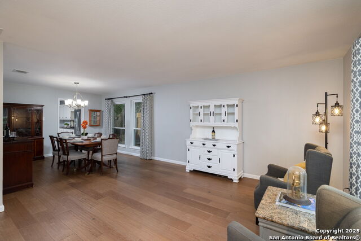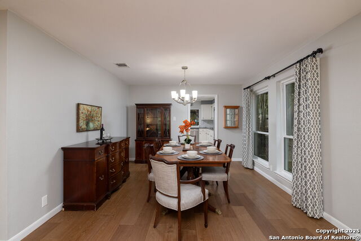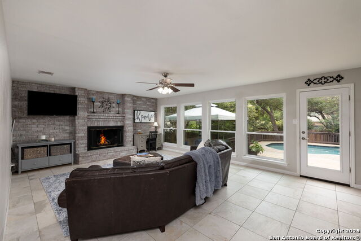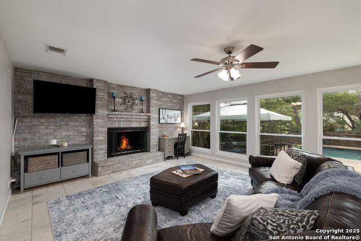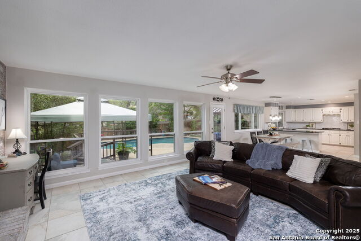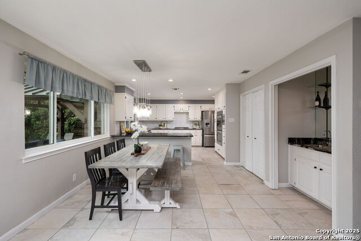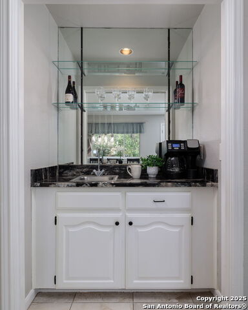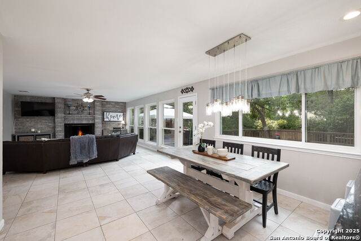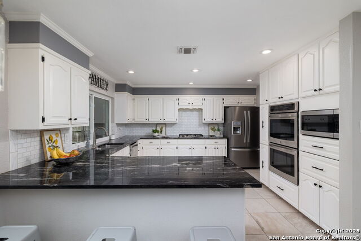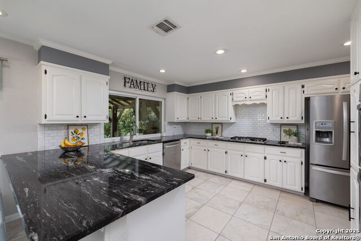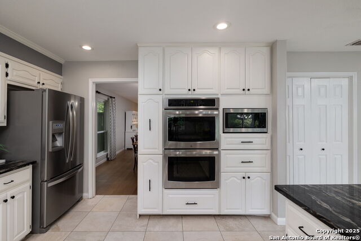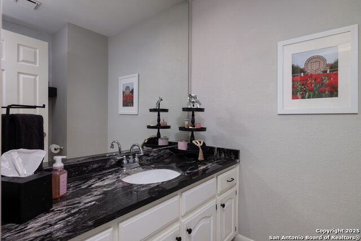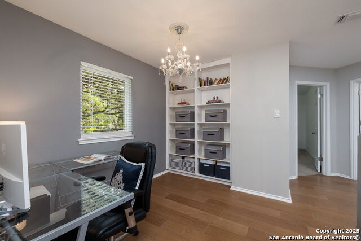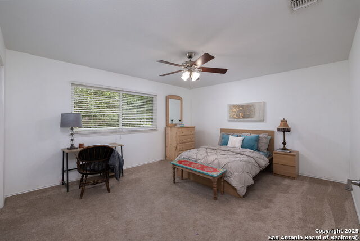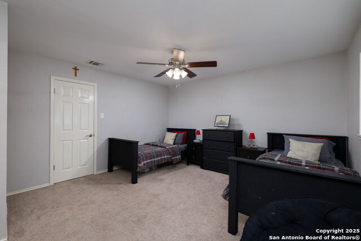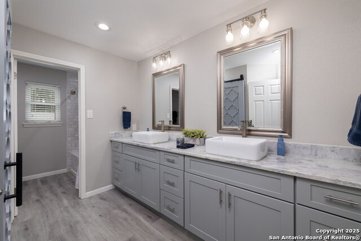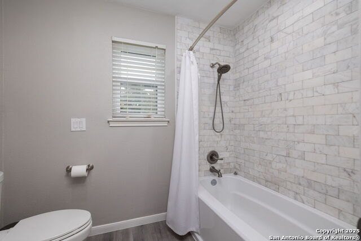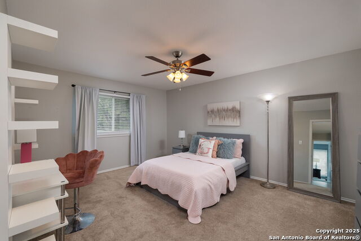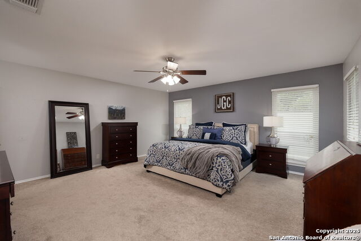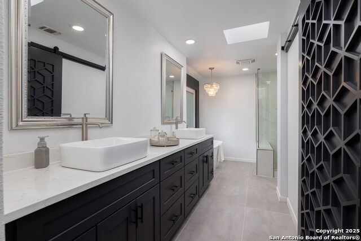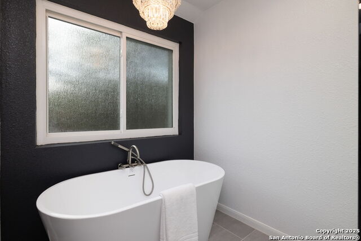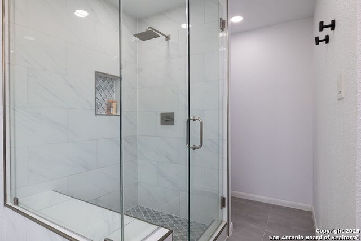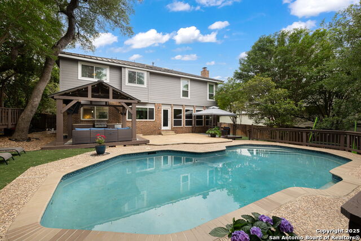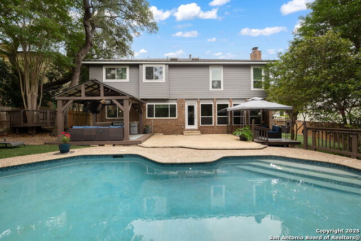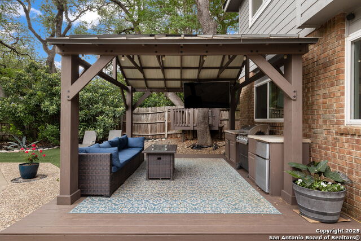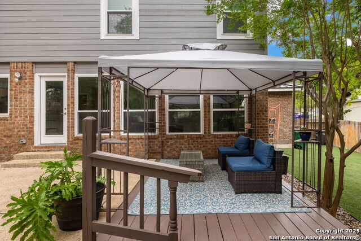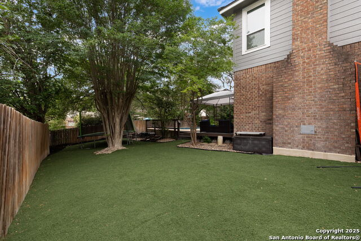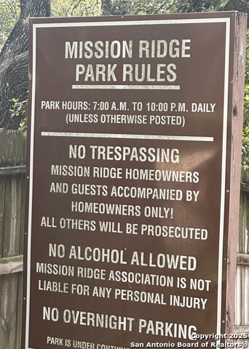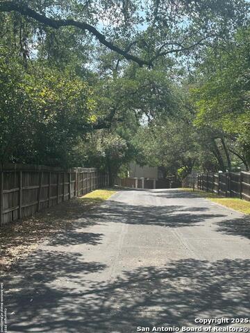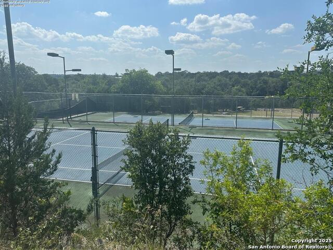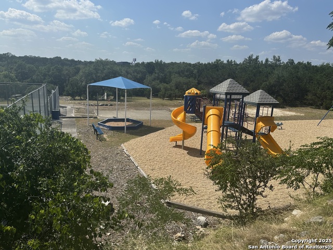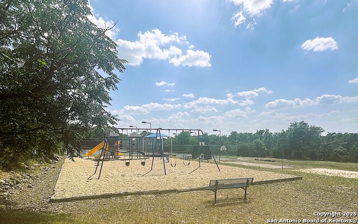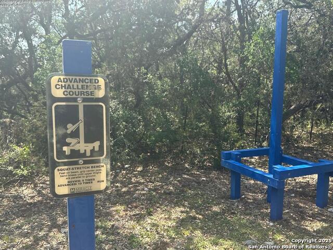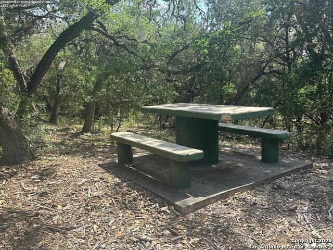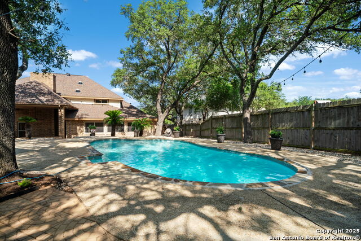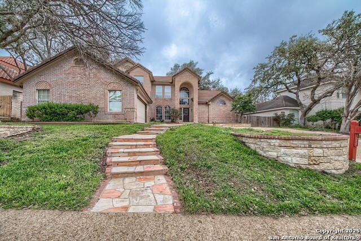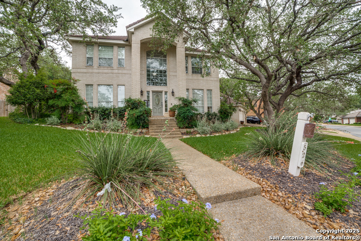611 San Diego, San Antonio, TX 78232
Property Photos
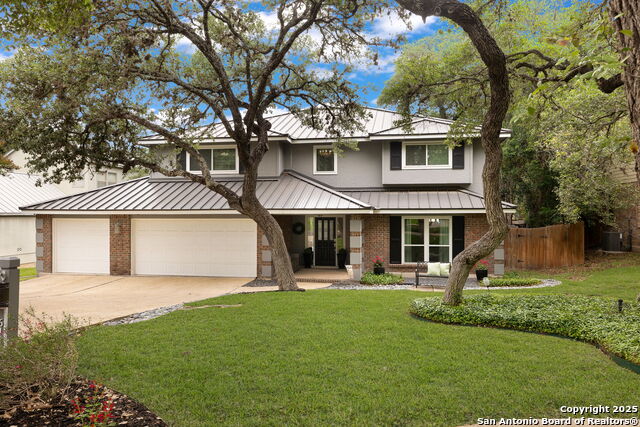
Would you like to sell your home before you purchase this one?
Priced at Only: $679,999
For more Information Call:
Address: 611 San Diego, San Antonio, TX 78232
Property Location and Similar Properties
- MLS#: 1870025 ( Single Residential )
- Street Address: 611 San Diego
- Viewed: 27
- Price: $679,999
- Price sqft: $204
- Waterfront: No
- Year Built: 1985
- Bldg sqft: 3330
- Bedrooms: 4
- Total Baths: 3
- Full Baths: 2
- 1/2 Baths: 1
- Garage / Parking Spaces: 3
- Days On Market: 45
- Additional Information
- County: BEXAR
- City: San Antonio
- Zipcode: 78232
- Subdivision: Mission Ridge
- District: North East I.S.D.
- Elementary School: Hidden Forest
- Middle School: Bradley
- High School: Churchill
- Provided by: Keller Williams Legacy
- Contact: Patricia Sankey
- (210) 716-2341

- DMCA Notice
-
DescriptionStep into comfort, security, and style in this beautifully updated home, nestled within one of San Antonio's premier guard gated communities. Designed with both luxury and livability in mind, this residence offers the perfect blend of modern upgrades and warm charm and a 3 car garage. Enjoy peace of mind with replaced and upgraded roof, HVAC, windows, and flooring, as well as upgraded kitchen and baths creating a solid and stylish foundation for years to come. The chef inspired kitchen boasts sleek finishes and thoughtful touches that make everyday meals or entertaining a breeze. Retreat to the luxurious master bathroom, redesigned as your personal spa like haven. Outside, your private backyard oasis awaits complete with a sparkling swimming pool, ideal for warm Texas afternoons or weekend get togethers. Whether you're relaxing poolside or hosting friends under the stars, this space is made for memories. It's an easy walk to the neighborhood park with lighted tennis courts, playscape, basketball, volleyball and more. Come home to a place where security meets serenity, neighbors feel like friends, and every detail is designed to welcome you in.
Payment Calculator
- Principal & Interest -
- Property Tax $
- Home Insurance $
- HOA Fees $
- Monthly -
Features
Building and Construction
- Apprx Age: 40
- Builder Name: Sitterle
- Construction: Pre-Owned
- Exterior Features: Brick, 4 Sides Masonry, Wood, Stucco, Siding, Cement Fiber
- Floor: Carpeting, Ceramic Tile
- Foundation: Slab
- Kitchen Length: 14
- Other Structures: Pergola
- Roof: Metal
- Source Sqft: Appsl Dist
Land Information
- Lot Description: Corner, Cul-de-Sac/Dead End, 1/4 - 1/2 Acre, Mature Trees (ext feat), Gently Rolling
- Lot Dimensions: 86x134.5
- Lot Improvements: Street Paved, Curbs, Street Gutters, Sidewalks, Streetlights, Fire Hydrant w/in 500', Asphalt, Private Road
School Information
- Elementary School: Hidden Forest
- High School: Churchill
- Middle School: Bradley
- School District: North East I.S.D.
Garage and Parking
- Garage Parking: Three Car Garage, Attached
Eco-Communities
- Energy Efficiency: 16+ SEER AC, Programmable Thermostat, 12"+ Attic Insulation, Double Pane Windows, Low E Windows, Ceiling Fans
- Green Features: Drought Tolerant Plants
- Water/Sewer: Water System, Sewer System
Utilities
- Air Conditioning: One Central, Zoned
- Fireplace: One, Family Room, Gas Logs Included, Wood Burning, Stone/Rock/Brick
- Heating Fuel: Natural Gas
- Heating: Central, Zoned, 1 Unit
- Recent Rehab: No
- Utility Supplier Elec: CPS Energy
- Utility Supplier Gas: CPS Energy
- Utility Supplier Grbge: City
- Utility Supplier Sewer: SAWS
- Utility Supplier Water: SAWS
- Window Coverings: Some Remain
Amenities
- Neighborhood Amenities: Controlled Access, Tennis, Park/Playground, Jogging Trails, Sports Court, Basketball Court, Volleyball Court, Guarded Access
Finance and Tax Information
- Days On Market: 44
- Home Faces: South
- Home Owners Association Fee: 442.06
- Home Owners Association Frequency: Quarterly
- Home Owners Association Mandatory: Mandatory
- Home Owners Association Name: MISSION RIDGE HOA
- Total Tax: 11313.44
Rental Information
- Currently Being Leased: No
Other Features
- Block: 100
- Contract: Exclusive Right To Sell
- Instdir: Blanco Rd to Mission Ridge to left on Alsace to San Diego.
- Interior Features: Three Living Area, Liv/Din Combo, Eat-In Kitchen, Breakfast Bar, Loft, Utility Room Inside, All Bedrooms Upstairs, 1st Floor Lvl/No Steps, Open Floor Plan, Pull Down Storage, Cable TV Available, High Speed Internet, Laundry Main Level, Laundry Room, Walk in Closets, Attic - Partially Floored
- Legal Desc Lot: 212
- Legal Description: Ncb 18400 Blk 100 Lot 212 (Mission Ridge Pud) "Blanco Rd Eas
- Miscellaneous: Cluster Mail Box, School Bus
- Occupancy: Owner
- Ph To Show: 210-222-2227
- Possession: Closing/Funding
- Style: Two Story, Traditional
- Views: 27
Owner Information
- Owner Lrealreb: No
Similar Properties
Nearby Subdivisions
Arbor
Barclay Estates
Blossom Hills
Brng Tree/heritage Oaks
Brook Hollow
Canyon Creek Estates
Canyon Oaks
Canyon Oaks Estates
Canyon Parke
Canyon View
Gardens At Brookholl
Gold Canyon
Grayson Park
Heimer Gardens
Heritage Estates
Heritage Oaks
Heritage Park Estate
Hidden Forest
Hidden Heights
Hill Country Village
Hollow Oaks Ne
Hollywood Park
Kentwood Manor
Las Brisas Townhomes
Mission Ridge
Oak Hollow
Oak Hollow Estates
Oak Hollow Estates (ne)
Oak Hollow Park
Oak Hollow Village
Oak Hollow/the Gardens
Oakhaven Heights
Oakhaven Hts/kentwood Ma
Pallatium Villas
Redland Estates
Reserve At Thousand Oaks
San Pedro Hills
Santa Fe
Santa Fe Trail
Scattered Oaks
Shady Oaks
The Courtyard
The Courtyards
Thousand Oaks
Thousand Oaks/scatt. Oak



