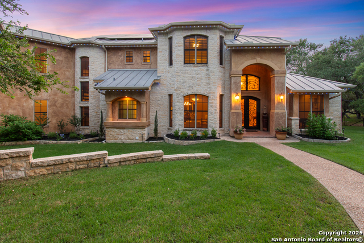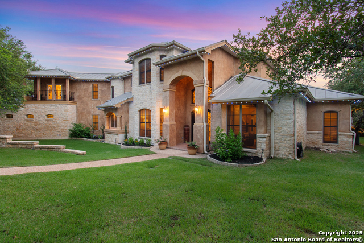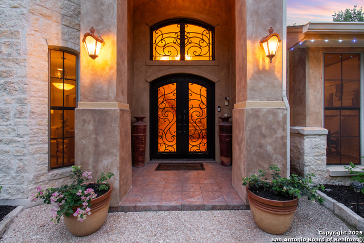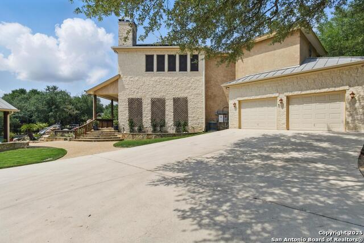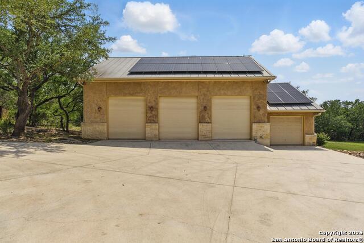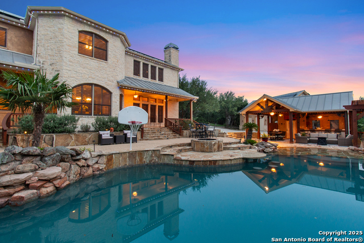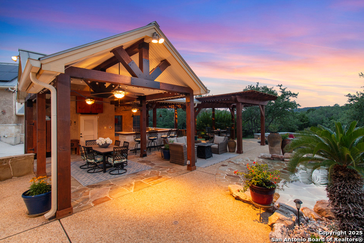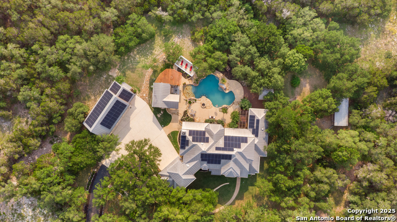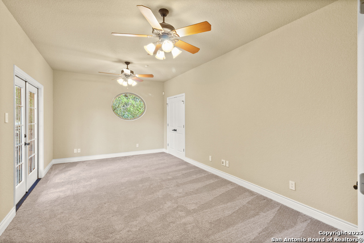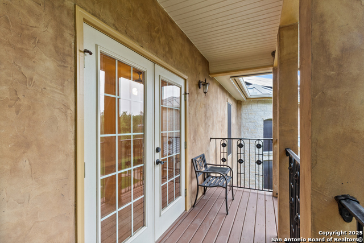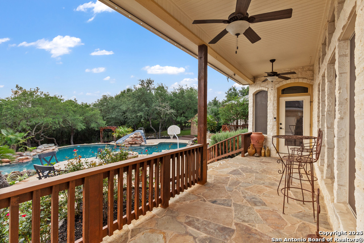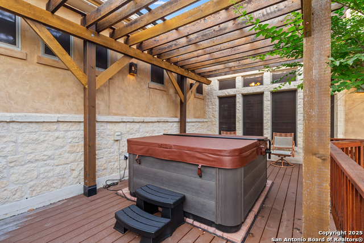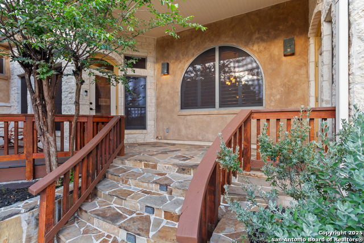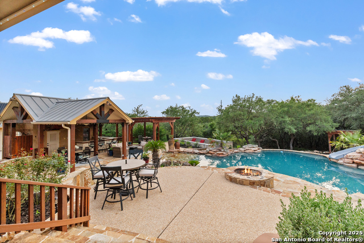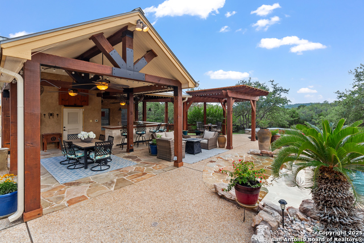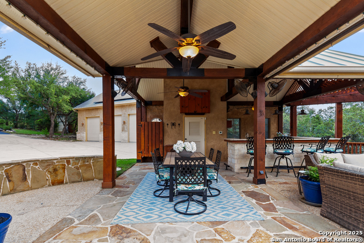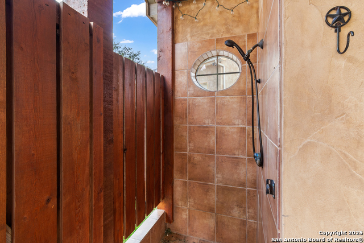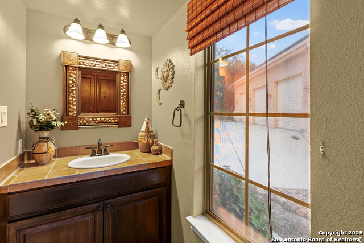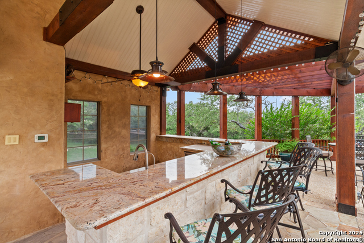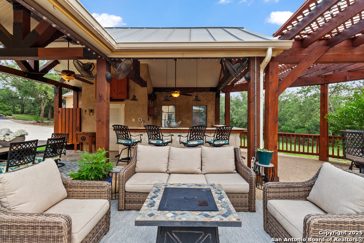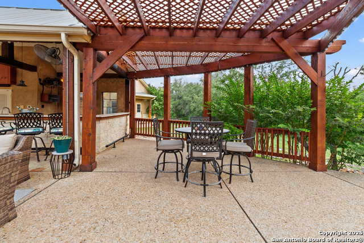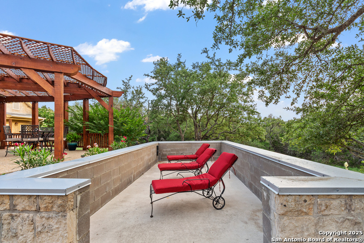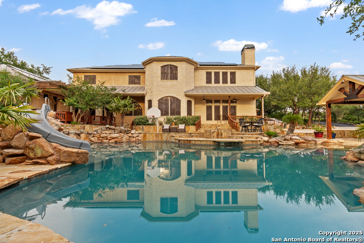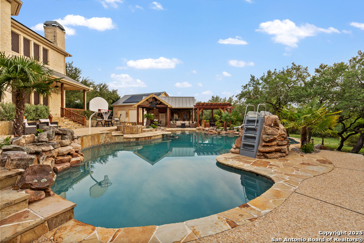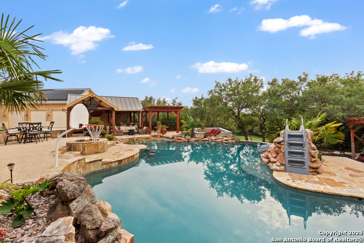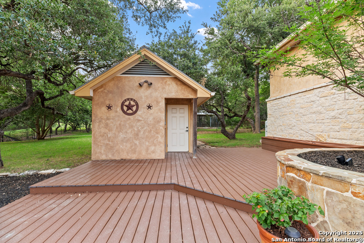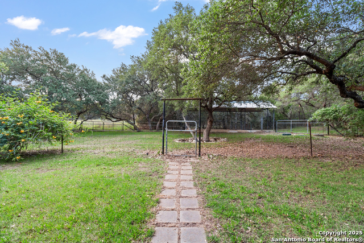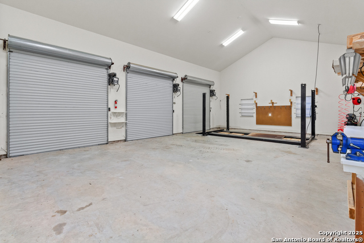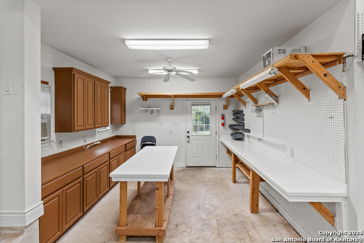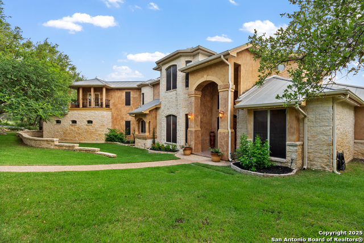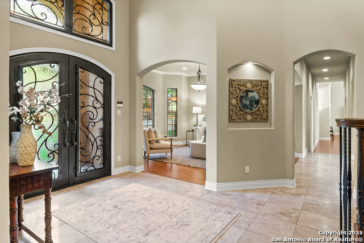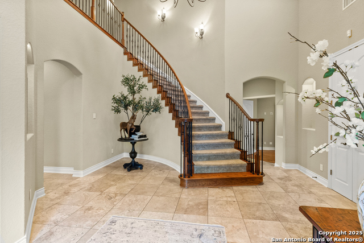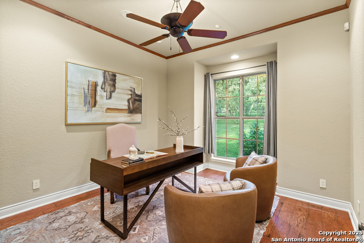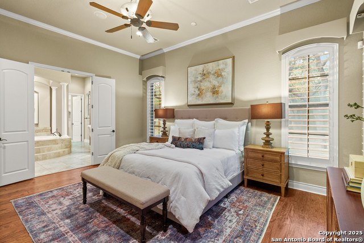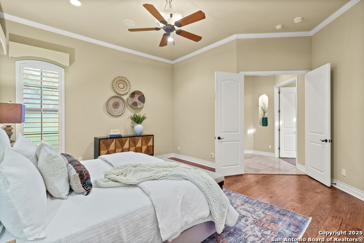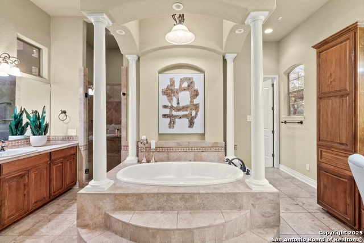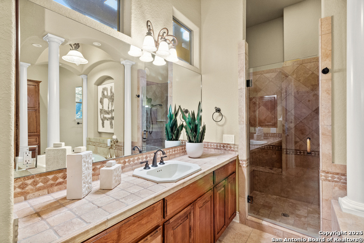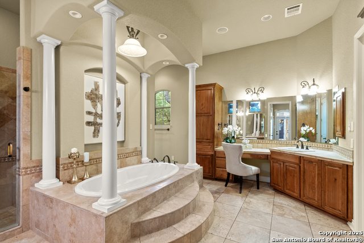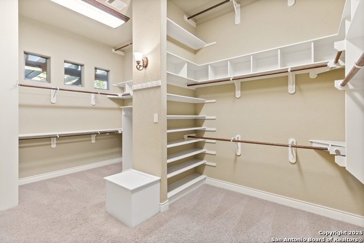16227 San Cayetano, Helotes, TX 78023
Property Photos
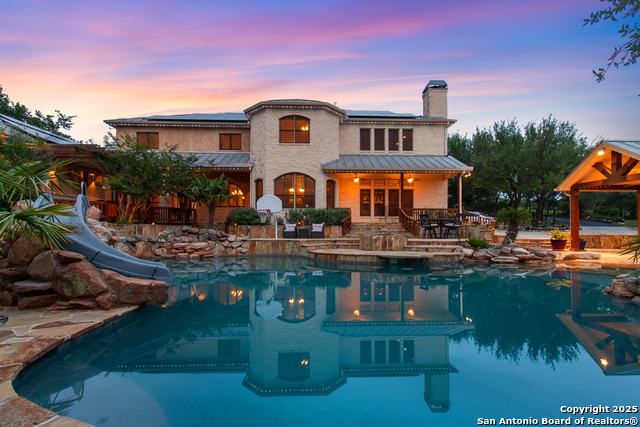
Would you like to sell your home before you purchase this one?
Priced at Only: $1,899,999
For more Information Call:
Address: 16227 San Cayetano, Helotes, TX 78023
Property Location and Similar Properties
- MLS#: 1870015 ( Single Residential )
- Street Address: 16227 San Cayetano
- Viewed: 251
- Price: $1,899,999
- Price sqft: $341
- Waterfront: No
- Year Built: 2005
- Bldg sqft: 5577
- Bedrooms: 4
- Total Baths: 5
- Full Baths: 3
- 1/2 Baths: 2
- Garage / Parking Spaces: 4
- Days On Market: 112
- Additional Information
- County: BEXAR
- City: Helotes
- Zipcode: 78023
- Subdivision: Retablo Ranch
- District: Northside
- Elementary School: Call District
- Middle School: Call District
- High School: Call District
- Provided by: eXp Realty
- Contact: Jennifer Smith
- (726) 231-0778

- DMCA Notice
-
DescriptionWelcome to 16227 San Cayetano, a residence that seamlessly blends space, sophistication, and sustainable living in the heart of the Texas Hill Country. Located in the prestigious gated community of Retablo Ranch in Helotes, this 2005 custom built J. Long estate rests on 8.26 acres and offers 5,577 square feet of refined living space, including multiple living areas, formal and casual dining, a dedicated study, and an upstairs game room. The main level primary suite is a private retreat with a sitting area, patio access, an expansive walk in closet, and a spa inspired bath. A chef's kitchen with custom cabinetry, granite countertops, a walk in pantry, gas cooktop, double ovens, and an oversized island is designed for both everyday living and entertaining. Outdoor amenities include a resort style pool, new above ground spa, outdoor kitchen, covered cabana, mature trees, and a private 384 sq. ft. outdoor shower area, plus a four car attached garage and large detached workshop with enclosed parking. Energy efficiency and performance are unmatched with a fully paid off solar system, Tesla Powerwall backups, three HVAC units, a metal roof, private well, aerobic septic, and double pane windows delivering comfort, savings, and peace of mind.
Payment Calculator
- Principal & Interest -
- Property Tax $
- Home Insurance $
- HOA Fees $
- Monthly -
Features
Building and Construction
- Apprx Age: 20
- Builder Name: J. Long
- Construction: Pre-Owned
- Exterior Features: 4 Sides Masonry, Stone/Rock
- Floor: Carpeting, Wood, Stone
- Foundation: Slab
- Kitchen Length: 18
- Other Structures: Cabana, RV/Boat Storage, Second Garage, Shed(s), Storage, Workshop
- Roof: Metal
- Source Sqft: Appsl Dist
Land Information
- Lot Description: Corner, Cul-de-Sac/Dead End, County VIew, Horses Allowed, 5 - 14 Acres, Mature Trees (ext feat)
- Lot Improvements: Street Paved, Asphalt
School Information
- Elementary School: Call District
- High School: Call District
- Middle School: Call District
- School District: Northside
Garage and Parking
- Garage Parking: Four or More Car Garage, Detached, Attached, Side Entry, Oversized
Eco-Communities
- Energy Efficiency: Programmable Thermostat, Double Pane Windows, Variable Speed HVAC, Low E Windows, Ceiling Fans
- Green Features: Drought Tolerant Plants, Rain/Freeze Sensors
- Water/Sewer: Private Well, Aerobic Septic
Utilities
- Air Conditioning: Three+ Central
- Fireplace: One, Family Room, Gas Logs Included
- Heating Fuel: Electric
- Heating: Heat Pump
- Utility Supplier Elec: CPS
- Utility Supplier Gas: PROPANE
- Utility Supplier Grbge: TIGER
- Utility Supplier Sewer: SEPTIC
- Utility Supplier Water: WELL
- Window Coverings: Some Remain
Amenities
- Neighborhood Amenities: Controlled Access
Finance and Tax Information
- Days On Market: 110
- Home Owners Association Fee: 175
- Home Owners Association Frequency: Quarterly
- Home Owners Association Mandatory: Mandatory
- Home Owners Association Name: RETABLO RANCH OWNER'S ASSOCIATION
- Total Tax: 30050
Rental Information
- Currently Being Leased: No
Other Features
- Block: 100
- Contract: Exclusive Right To Sell
- Instdir: Hwy 16- TX 211 - Retablo - San Cayetano
- Interior Features: Three Living Area, Separate Dining Room, Eat-In Kitchen, Two Eating Areas, Island Kitchen, Breakfast Bar, Walk-In Pantry, Study/Library, Game Room, Shop, Loft, Utility Room Inside, High Ceilings, Open Floor Plan, Pull Down Storage, High Speed Internet, Laundry Main Level, Walk in Closets, Attic - Attic Fan
- Legal Description: CB 4494A BLK LOT 6 & 7 (RETABLO RANCH UT-1 PUD)
- Miscellaneous: No City Tax, Virtual Tour
- Occupancy: Vacant
- Ph To Show: 7262310778
- Possession: Closing/Funding
- Style: Two Story
- Views: 251
Owner Information
- Owner Lrealreb: No
Nearby Subdivisions
Arbor At Sonoma Ranch
Bavarian Forest
Beverly Hills
Beverly Hills Ns
Bluehill Ns
Braun Ridge
Braunridge
Canyon Creek Preserve
Canyon Creek Reserve
Cedar Springs
Country View Estates
Enclave At Laurel Canyon
Enclave At Sonoma Ranch
Estates At Iron Horse Canyon
Evans Valley
Fossil Springs
Fossil Springs Sub Ns
Grey Forest
Halpenny
Helotes Canyon
Helotes Creek Ranch
Helotes Crossing
Helotes Park Estates
Helotes Ranch Acres
Hills At Iron Horse Canyon
Hills At Sonoma Ranch
Hunters Ridge Estate
Iron Horse Canyon
Lantana Oaks
Laurel Canyon
Los Reyes Canyons
Mission Viejo
Misson Viejo
N/a
N/s Bandera/scenic Lp Ns
Oak Country
Park At French Creek
Retablo Ranch
San Antonio Ranch
San Antonio Ranchnew Cmnty Un
Sedona
Shadow Canyon
Sherwood
Sonoma Ranch
Sonoma Ranch Ii Legacy
Stablewood At Iron Horse Canyo
Stanton Run
The Ranch At Iron Horse
The Ridge At Bandera
Trails At Helotes
Triana
Valentine Ranch
Valentine Ranch Medi
Wind Gate Run



