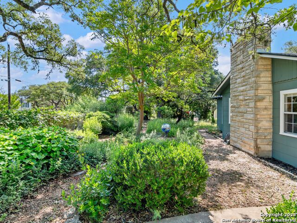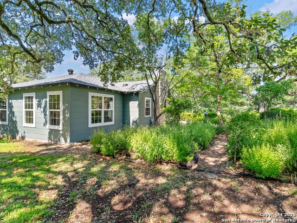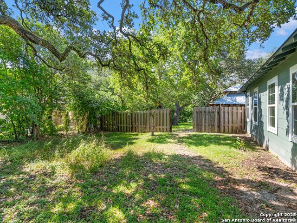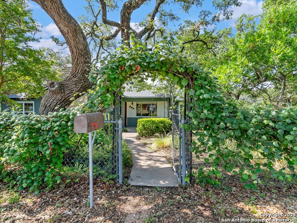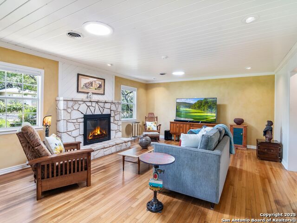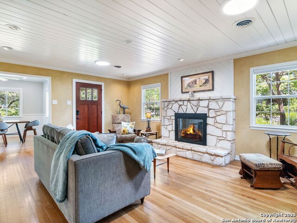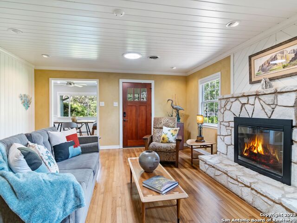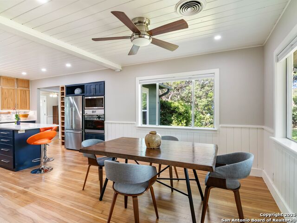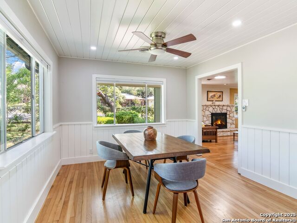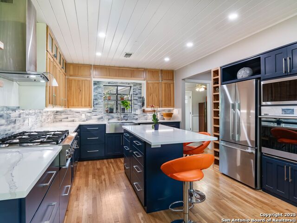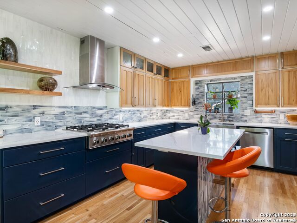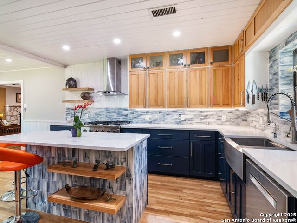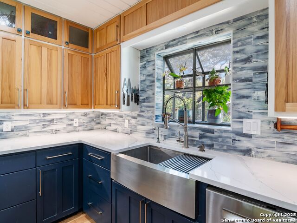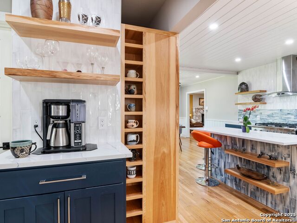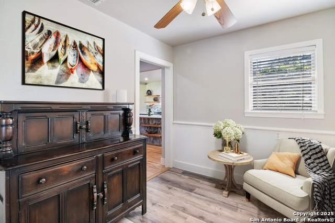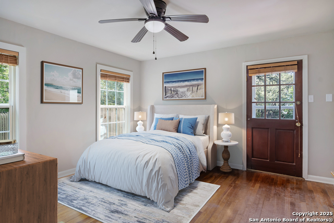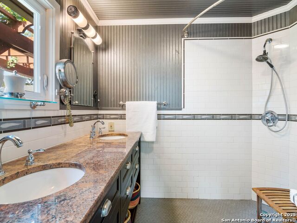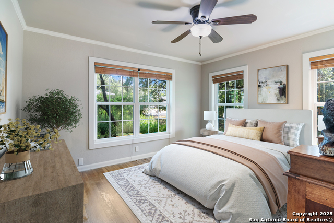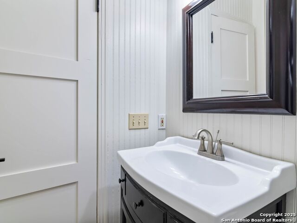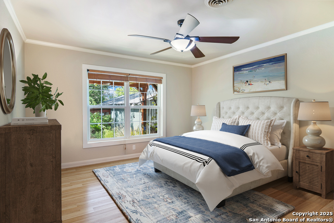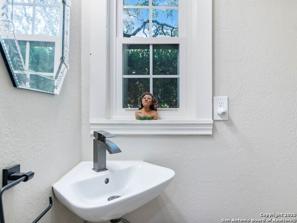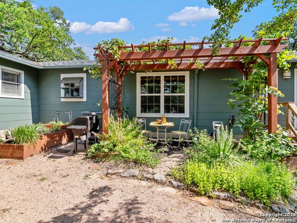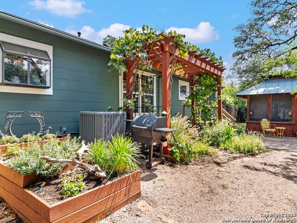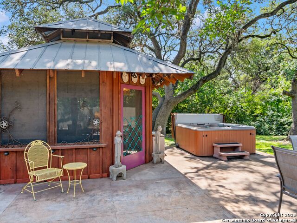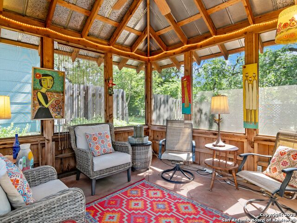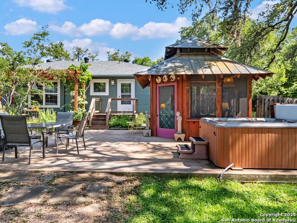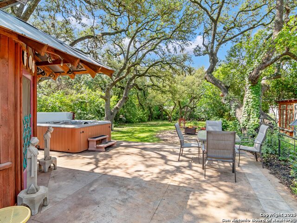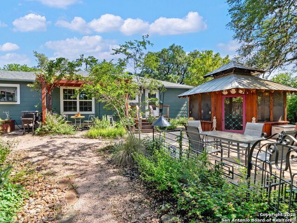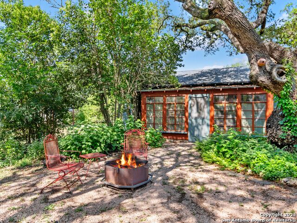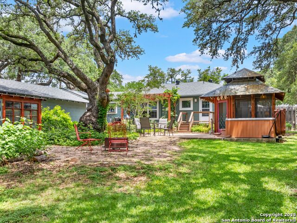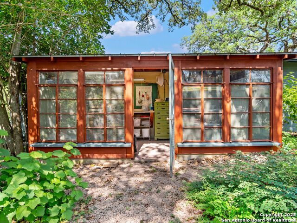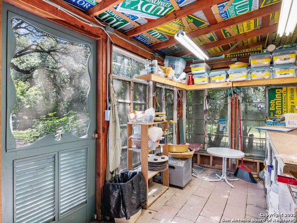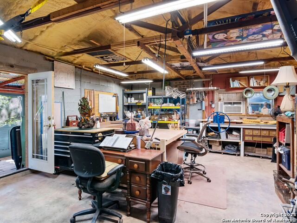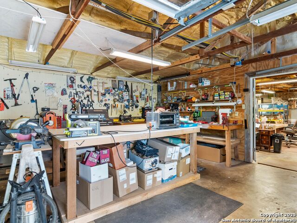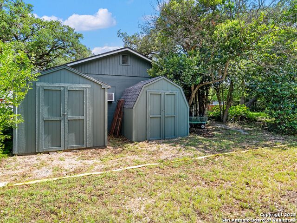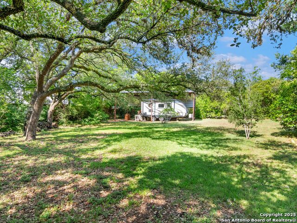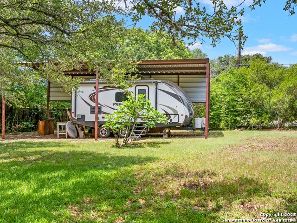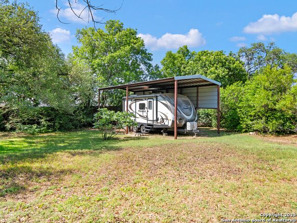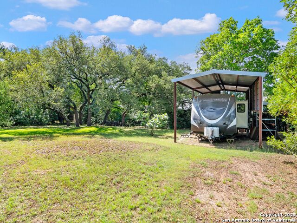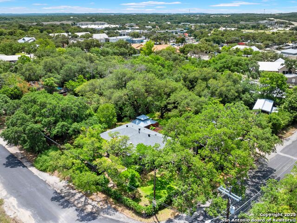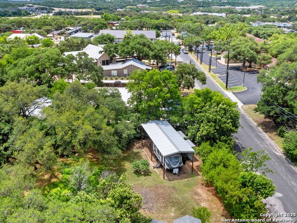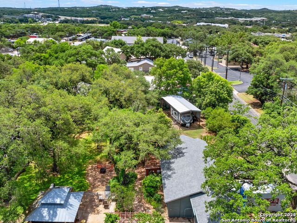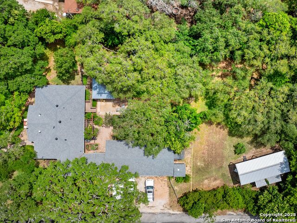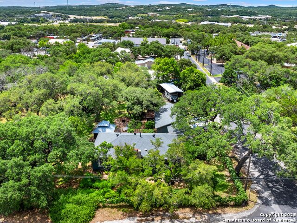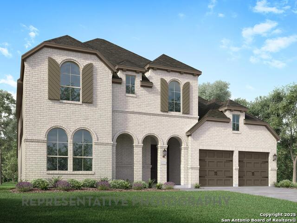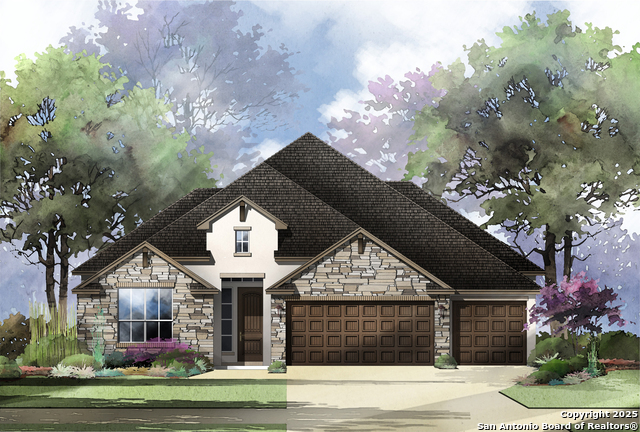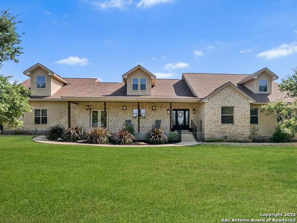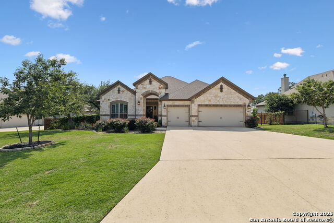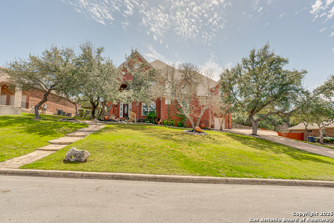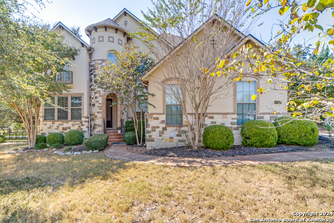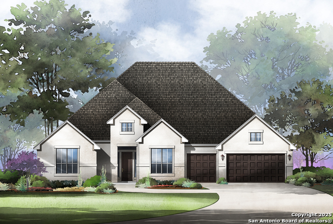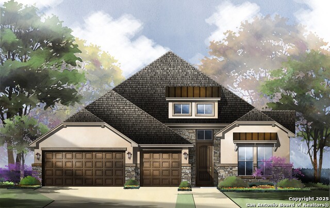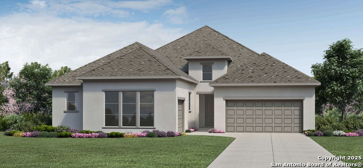131 Bess , Boerne, TX 78006
Property Photos
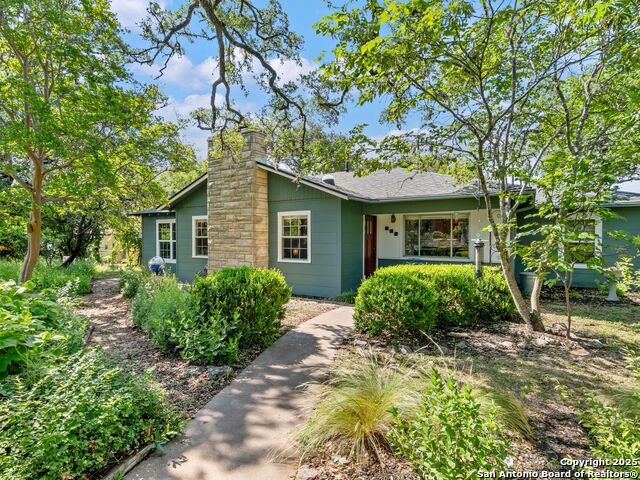
Would you like to sell your home before you purchase this one?
Priced at Only: $949,000
For more Information Call:
Address: 131 Bess , Boerne, TX 78006
Property Location and Similar Properties
- MLS#: 1869995 ( Single Residential )
- Street Address: 131 Bess
- Viewed: 22
- Price: $949,000
- Price sqft: $562
- Waterfront: No
- Year Built: 1976
- Bldg sqft: 1688
- Bedrooms: 3
- Total Baths: 3
- Full Baths: 2
- 1/2 Baths: 1
- Garage / Parking Spaces: 2
- Days On Market: 34
- Additional Information
- County: KENDALL
- City: Boerne
- Zipcode: 78006
- Subdivision: Dietert
- District: Boerne
- Elementary School: Fabra
- Middle School: Boerne N
- High School: Boerne
- Provided by: Kuper Sotheby's Int'l Realty
- Contact: Deanna Wright
- (210) 373-1553

- DMCA Notice
-
DescriptionPrivate retreat in the heart of Boerne! DOUBLE LOT .57 acre lot. Home has been approved by the city for short term rentals. Recently renovated one story home in a park like setting provide a blend of tranquility and convenience. Enjoy the country living in the beautiful city of Boerne. Step into the heart of the home and be greeted by abundant natural light from multiple updated picture windows offering views into the enchanting yard. Entertain in elegance with the open concept living area that seamlessly connects the living room, dining area, and chef's kitchen. The gourmet kitchen boasts a large island with gorgeous quartz countertops, 36" gas cooktop 6 burner Fisher Paykel, Fisher Paykel refrigerator/freezer, Bosch dishwasher, built in GE Cafe Oven and Whirlpool Microwave, and custom cabinetry, creating a space that is both stylish and functional. The Owner's suite is a true retreat with an updated bathroom and walk in closet space. Relax, unwind and enjoy nature in the detached 12' x 12' custom designed cedar screen room on a corner of the backyard patio. It has power for installed lighting and ceiling fans. Multiple Outlets for lamps. The 7 person hot tub on backyard patio has been maintained and regularly used. The expansive backyard is a nature lover's dream, extending plenty of space for outdoor activities, gardening, or simply unwinding in the fresh air. The native landscaping offers a variety of flowers, and potential for vegetable gardens. Beautiful heritage oaks and live Oaks and other indigenous trees provide shade and shelter for the birds and area wildlife. The detached oversized 2 car garage has a 500 sq ft working artist studio and separate workshop. Don't miss the RV parking space offering storage shed, lumber storage lean to, and access gate. The RV storage shed, and lean to lumber storage are heavy steel. The minimum vertical clearance is 29' and the center is higher. A 30 amp circuit has been installed in the RV shed. Too many upgrades to list see assc. docs and agent. But here are a few highlights: All original sewer plumbing has now been replaced, upgrade house electrical wiring, upgrade electrical service to house, wiring of a 50 amp breaker run for the hot tub, exterior repaint 2024, remove and replace majority of windows in the house with low E double pane windows, HVAC & Ductwork most recent HVAC replacement was 2022 with both inside and outside units replaced, the attic has a radiant barrier and blown insulation, Reverse Osmosis water system installed in kitchen (which also connects to ice make), recently installed garage doors, installed leafless gutters on house and standard gutters on garage. It is conveniently located with easy access to downtown Boerne and I10 and the highly sought after Boerne school district. This home provides the perfect balance of seclusion and accessibility. This property has it all, don't miss the opportunity to call this gem your own!
Payment Calculator
- Principal & Interest -
- Property Tax $
- Home Insurance $
- HOA Fees $
- Monthly -
Features
Building and Construction
- Apprx Age: 49
- Builder Name: Unknown
- Construction: Pre-Owned
- Exterior Features: Asbestos Shingle
- Floor: Ceramic Tile, Wood, Vinyl
- Foundation: Slab
- Kitchen Length: 14
- Other Structures: Cabana, Greenhouse, Pergola, RV/Boat Storage, Shed(s), Storage
- Roof: Composition
- Source Sqft: Appsl Dist
Land Information
- Lot Description: Corner, 1/2-1 Acre, Mature Trees (ext feat), Level, Xeriscaped
- Lot Improvements: Street Paved, Streetlights, Fire Hydrant w/in 500', Asphalt, City Street
School Information
- Elementary School: Fabra
- High School: Boerne
- Middle School: Boerne Middle N
- School District: Boerne
Garage and Parking
- Garage Parking: Two Car Garage, Attached, Side Entry
Eco-Communities
- Energy Efficiency: Smart Electric Meter, 13-15 SEER AX, Programmable Thermostat, 12"+ Attic Insulation, Double Pane Windows, Energy Star Appliances, Radiant Barrier, Low E Windows, Foam Insulation, Cellulose Insulation, Storm Doors, Ceiling Fans
- Green Features: Drought Tolerant Plants, Low Flow Commode, Low Flow Fixture
- Water/Sewer: City
Utilities
- Air Conditioning: One Central, One Window/Wall
- Fireplace: One, Living Room, Wood Burning, Stone/Rock/Brick
- Heating Fuel: Natural Gas
- Heating: Central, Window Unit
- Recent Rehab: No
- Utility Supplier Elec: Boerne-City
- Utility Supplier Gas: Boerne-City
- Utility Supplier Grbge: Boerne-City
- Utility Supplier Sewer: Boerne-City
- Utility Supplier Water: Boerne-City
- Window Coverings: All Remain
Amenities
- Neighborhood Amenities: Park/Playground
Finance and Tax Information
- Days On Market: 210
- Home Owners Association Mandatory: None
- Total Tax: 9503.93
Rental Information
- Currently Being Leased: No
Other Features
- Accessibility: Int Door Opening 32"+, Ext Door Opening 36"+, Doors-Swing-In, Doors w/Lever Handles, Entry Slope less than 1 foot, No Carpet, Level Lot, Level Drive, First Floor Bath, Full Bath/Bed on 1st Flr, First Floor Bedroom, Wheelchair Modifications
- Contract: Exclusive Right To Sell
- Interior Features: One Living Area, Separate Dining Room, Island Kitchen, Walk-In Pantry, Shop, Utility Room Inside, 1st Floor Lvl/No Steps, Skylights, Cable TV Available, High Speed Internet, All Bedrooms Downstairs, Laundry Main Level, Laundry Room, Walk in Closets, Attic - Access only, Attic - Pull Down Stairs, Attic - Radiant Barrier Decking
- Legal Description: Dietert Addition Lot Pt 23, .5758 Acres
- Miscellaneous: School Bus
- Occupancy: Owner
- Ph To Show: 210-222-2227
- Possession: Closing/Funding
- Style: Craftsman
- Views: 22
Owner Information
- Owner Lrealreb: No
Similar Properties
Nearby Subdivisions
(cobcentral) City Of Boerne Ce
(smdy Area) Someday Area
Acres North
Anaqua Springs Ranch
Balcones Creek
Bent Tree
Bentwood
Beversdorff
Bisdn
Bluegrass
Boerne
Boerne Heights
Brentwood
Caliza Reserve
Champion Heights
Champion Heights - Kendall Cou
Chaparral Creek
Cheevers
Cibolo Crossing
City
Cordillera Ranch
Corley Farms
Cottages On Oak Park
Country Bend
Creekside
Creekside Place
Cypress Bend On The Guadalupe
Diamond Ridge
Dietert
Dresden Wood 1
Durango Reserve
Eastland Terr/boerne
English Oaks
Esperanza
Esperanza - Kendall County
Esser Addition
Estancia
Evergreen Courts
Fox Falls
Friendly Hills
George's Ranch
Greco Bend
Harnisch Baer
Hidden Oaks
High Point Ranch Subdivision
Highland Park
Indian Acres
Indian Hills
Indian Springs
Irons & Gates Addition
Irons & Grahams Addition
K-bar-m Ranch
Kendall Creek Estates
Kendall Oaks
Kendall Woods
Kendall Woods Estate
Kendall Woods Estates
Kernaghan Addition
Lake Country
Limestone Ranch
Menger Springs
Miralomas Garden Homes Unit 1
Miralomas The Reserve
Moosehead Manor
Mountain Laurel Heights
N/a
Na
None
Not In Defined Subdivision
Oak Park
Oak Park Addition
Oak Retreat
Out/kendall
Out/kendall Co.
Pecan Springs
Platten Creek
Pleasant Valley
Randy Addition
Ranger Creek
Regency At Esperanza
Regency At Esperanza - Flamenc
Regency At Esperanza - Sardana
Regency At Esperanza - Zambra
Regency At Esperanza Sardana
Regent Park
Ridge At Tapatio
River Mountain Ranch
River View
Rolling Acres
Rosewood Gardens
Sabinas Creek Ranch
Sabinas Creek Ranch Phase 1
Sabinas Creek Ranch Phase 2
Saddlehorn
Sage Oaks
Scenic Crest
Schertz Addition
Serenity Oaks Estates
Shadow Valley Ranch
Silver Hills
Sonderland
Southern Oaks
Springs Of Cordillera Ranch
Sundance Ranch
Sunrise
Tapatio Springs
The Crossing
The Ranches At Creekside
The Reserve At Saddlehorn
The Villas At Hampton Place
The Woods Of Boerne Subdivisio
The Woods Of Frederick Creek
Trails Of Herff Ranch
Trailwood
Village Oaks
Waterstone
Waterstone On The Guadalupe
Windwood Es
Woods Of Boerne
Woods Of Frederick Creek
Woodside Village



