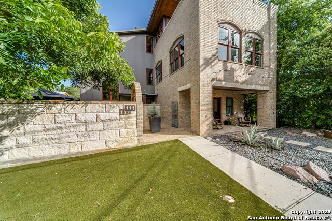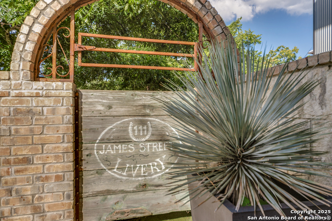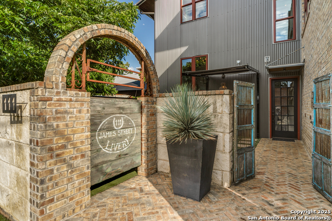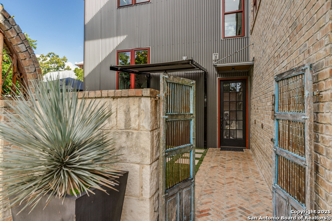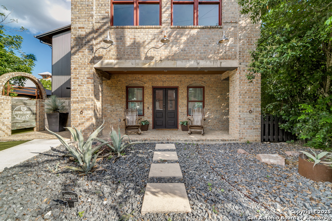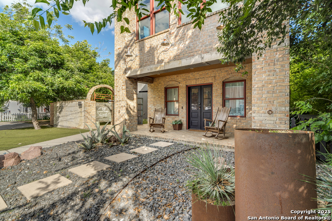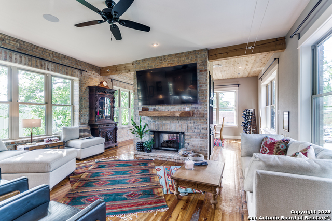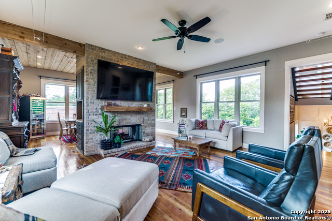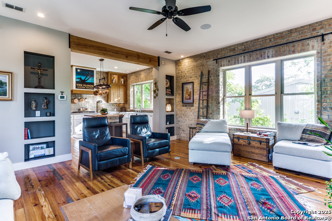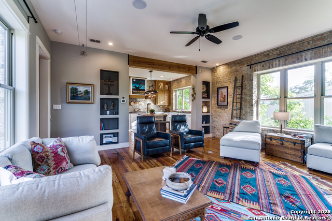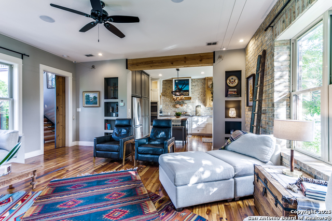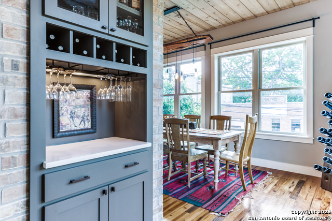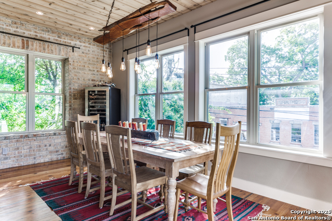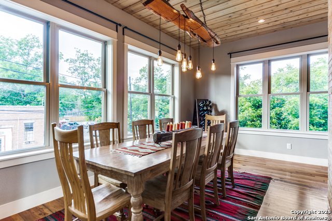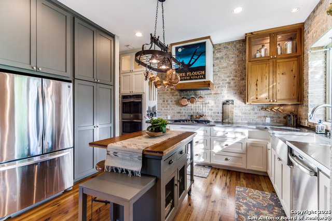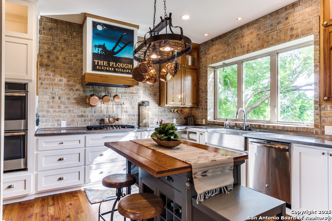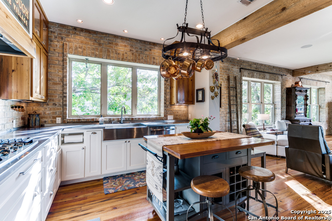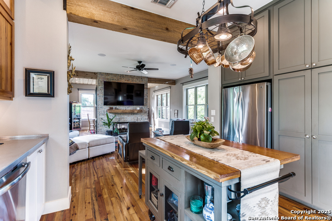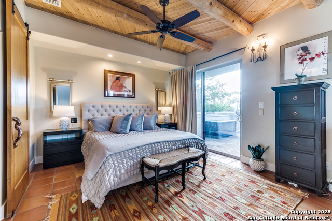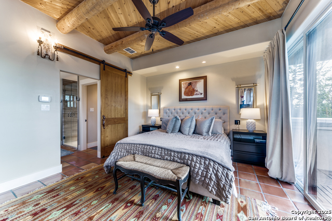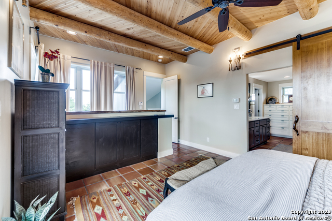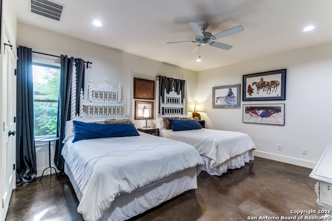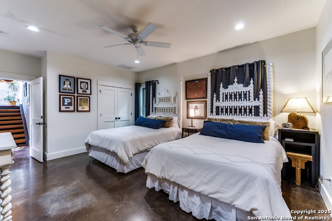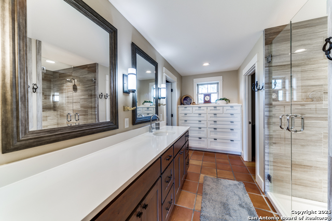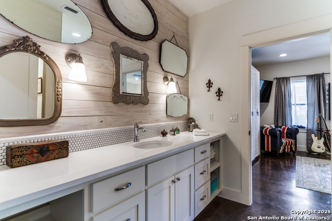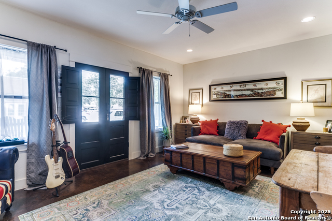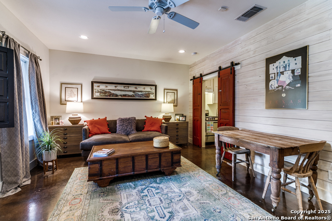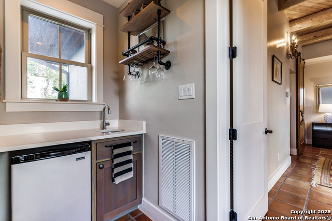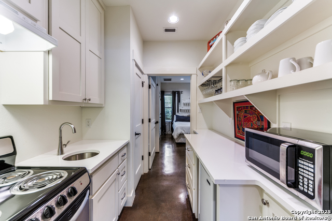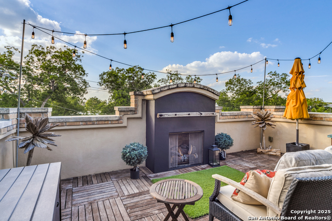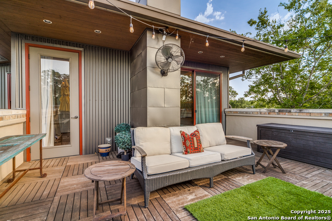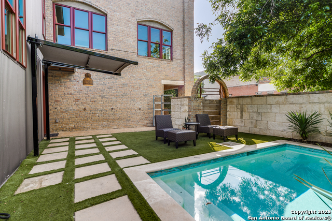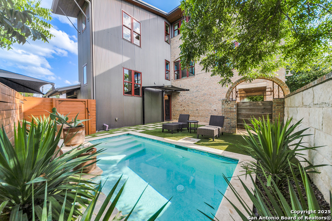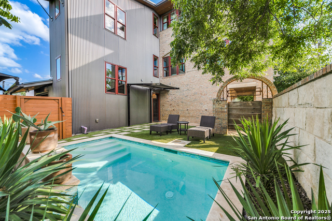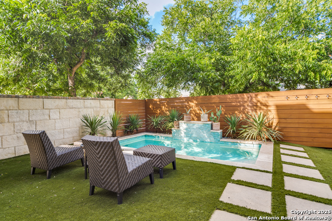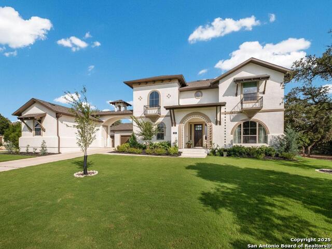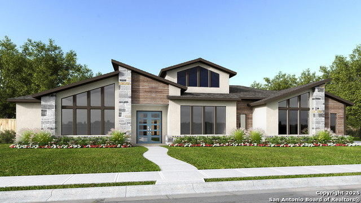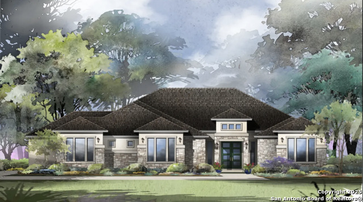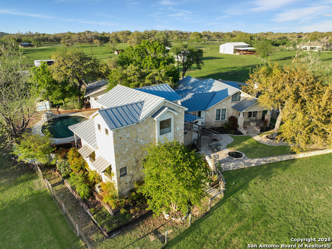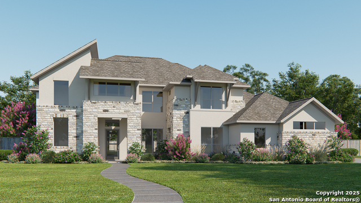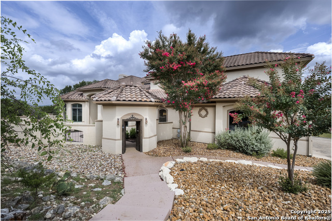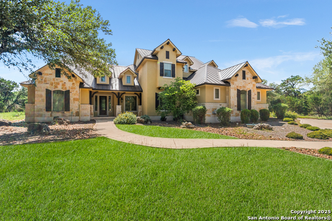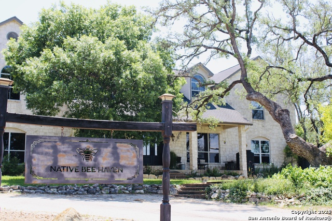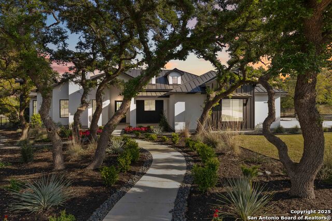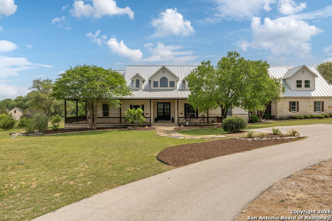111 James , Boerne, TX 78006
Property Photos
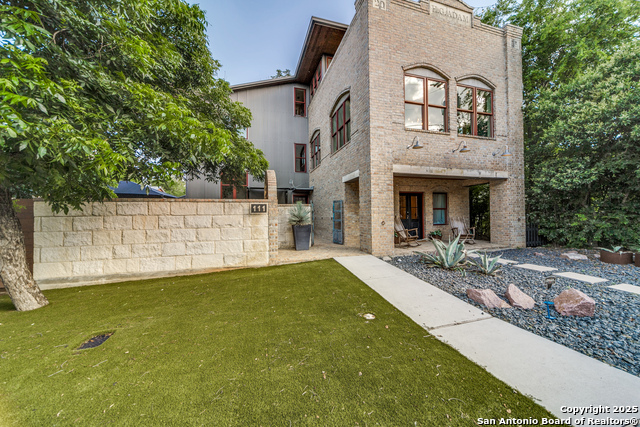
Would you like to sell your home before you purchase this one?
Priced at Only: $1,595,000
For more Information Call:
Address: 111 James , Boerne, TX 78006
Property Location and Similar Properties
- MLS#: 1869979 ( Single Residential )
- Street Address: 111 James
- Viewed: 61
- Price: $1,595,000
- Price sqft: $595
- Waterfront: No
- Year Built: 2016
- Bldg sqft: 2680
- Bedrooms: 3
- Total Baths: 3
- Full Baths: 2
- 1/2 Baths: 1
- Garage / Parking Spaces: 1
- Days On Market: 33
- Additional Information
- County: KENDALL
- City: Boerne
- Zipcode: 78006
- Subdivision: Beversdorff
- District: Boerne
- Elementary School: Herff
- Middle School: Boerne N
- High School: Boerne
- Provided by: Keller Williams City-View
- Contact: David Aaron Collins
- (210) 478-1878

- DMCA Notice
-
DescriptionStep into a piece of Boerne's rich history with this one of a kind residence, originally part of the iconic Boerne Livery Stable site. Meticulously reimagined by renowned local architect Ben Adams and builder Chris Godsey, this Historical Society treasure blends custom architectural elegance with the original charm of its storied past, making it one of the most distinctive homes on the market today. This architectural masterpiece features iron tie rings embedded in the brick, Venetian plaster wall treatments, and doors crafted from lumber salvaged from the original stable. A unique stunning stairway allows light to fill every level. The home showcases reclaimed long leaf pine, used for the exquisite wood flooring, staircase, and kitchen upper cabinets. Hand hewn beams from New Mexico grace the kitchen, living room, and master bedroom, infusing the spaces with timeless warmth and character. The home boasts a luxurious private primary suite on the third level, offering a serene retreat with unparalleled privacy. Two well appointed secondary suites on the first level provide ample space for guests or family. A convenient kitchenette on the lower level adds versatility for entertaining or extended stays. Outside, a covered parking area in front of the garage ensures convenience and protection from the elements. Nestled on James St., this property places you steps away from the vibrant heart of Downtown Boerne. Stroll to charming shops, savor meals at top tier restaurants, or unwind at nearby wine bars and breweries. Relax by your private in ground pool or entertain guests on the stunning rooftop patio, complete with a cozy outdoor fireplace perfect for cool Texas evenings. This extraordinary home offers a rare opportunity to own a piece of Boerne's heritage while embracing the lively, walkable lifestyle of downtown. Schedule a showing today to experience this architectural gem for yourself!
Payment Calculator
- Principal & Interest -
- Property Tax $
- Home Insurance $
- HOA Fees $
- Monthly -
Features
Building and Construction
- Builder Name: Godsey
- Construction: Pre-Owned
- Exterior Features: Brick, 4 Sides Masonry, Stone/Rock, Masonry/Steel
- Floor: Saltillo Tile, Wood, Stained Concrete
- Foundation: Slab
- Kitchen Length: 13
- Roof: Metal
- Source Sqft: Appsl Dist
School Information
- Elementary School: Herff
- High School: Boerne
- Middle School: Boerne Middle N
- School District: Boerne
Garage and Parking
- Garage Parking: One Car Garage
Eco-Communities
- Water/Sewer: City
Utilities
- Air Conditioning: Two Central
- Fireplace: Two, Living Room, Dining Room, Other
- Heating Fuel: Electric
- Heating: Central
- Num Of Stories: 3+
- Recent Rehab: No
- Utility Supplier Elec: Boerne
- Utility Supplier Gas: Boerne
- Utility Supplier Grbge: Boerne
- Utility Supplier Sewer: Boerne
- Utility Supplier Water: Boerne
- Window Coverings: Some Remain
Amenities
- Neighborhood Amenities: None
Finance and Tax Information
- Days On Market: 32
- Home Owners Association Mandatory: None
- Total Tax: 16604
Rental Information
- Currently Being Leased: No
Other Features
- Contract: Exclusive Right To Sell
- Instdir: Turn east off of Main Street onto James St. House will be on your right
- Interior Features: One Living Area, Separate Dining Room, Eat-In Kitchen, Island Kitchen, Breakfast Bar, Walk-In Pantry, Utility Room Inside, Secondary Bedroom Down, High Ceilings, Open Floor Plan, Walk in Closets
- Legal Desc Lot: PT 2
- Legal Description: Beversdorff Lot Pt 2, .125 Acres
- Occupancy: Owner
- Ph To Show: SHOWING TIME
- Possession: Negotiable
- Style: 3 or More
- Views: 61
Owner Information
- Owner Lrealreb: No
Similar Properties
Nearby Subdivisions
(cobcentral) City Of Boerne Ce
(smdy Area) Someday Area
Acres North
Anaqua Springs Ranch
Balcones Creek
Bent Tree
Bentwood
Beversdorff
Bisdn
Bluegrass
Boerne
Boerne Heights
Brentwood
Caliza Reserve
Champion Heights
Champion Heights - Kendall Cou
Chaparral Creek
Cheevers
Cibolo Crossing
City
Cordillera Ranch
Corley Farms
Cottages On Oak Park
Country Bend
Creekside
Creekside Place
Cypress Bend On The Guadalupe
Diamond Ridge
Dietert
Dresden Wood
Dresden Wood 1
Durango Reserve
Eastland Terr/boerne
English Oaks
Esperanza
Esperanza - Kendall County
Esser Addition
Estancia
Evergreen Courts
Fox Falls
Friendly Hills
George's Ranch
Greco Bend
Harnisch Baer
Hidden Oaks
High Point Ranch Subdivision
Highland Park
Indian Acres
Indian Hills
Indian Springs
Irons & Gates Addition
Irons & Grahams Addition
K-bar-m Ranch
Kendall Creek Estates
Kendall Oaks
Kendall Woods
Kendall Woods Estate
Kendall Woods Estates
Kernaghan Addition
Lake Country
Lakeside Acres
Limestone Ranch
Menger Springs
Miralomas Garden Homes Unit 1
Miralomas The Reserve
Moosehead Manor
Mountain Laurel Heights
N/a
Na
None
Not In Defined Subdivision
Oak Park
Oak Park Addition
Oak Retreat
Out/kendall
Out/kendall Co.
Pecan Springs
Platten Creek
Pleasant Valley
Randy Addition
Ranger Creek
Regency At Esperanza
Regency At Esperanza - Flamenc
Regency At Esperanza - Sardana
Regency At Esperanza - Zambra
Regency At Esperanza Sardana
Regent Park
Ridge At Tapatio
River Mountain Ranch
River View
Rolling Acres
Rosewood Gardens
Sabinas Creek Ranch
Sabinas Creek Ranch Phase 1
Sabinas Creek Ranch Phase 2
Saddlehorn
Sage Oaks
Scenic Crest
Schertz Addition
Serenity Oaks Estates
Shadow Valley Ranch
Silver Hills
Sonderland
Southern Oaks
Springs Of Cordillera Ranch
Sundance Ranch
Sunrise
Tapatio Springs
The Crossing
The Ranches At Creekside
The Reserve At Saddlehorn
The Springs At Cordillera Ranc
The Villas At Hampton Place
The Woods Of Boerne Subdivisio
The Woods Of Frederick Creek
Trails Of Herff Ranch
Trailwood
Village Oaks
Waterstone
Waterstone On The Guadalupe
Windwood Es
Woods Of Boerne
Woods Of Frederick Creek
Woodside Village



