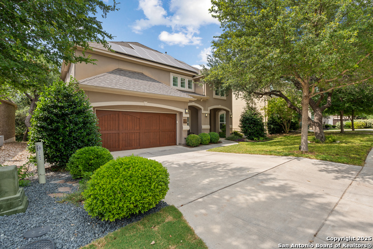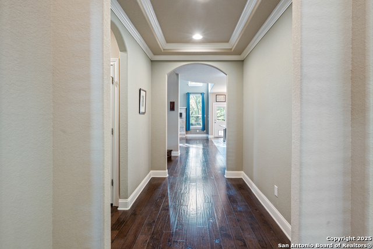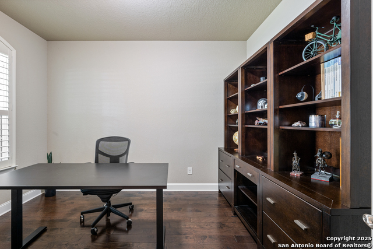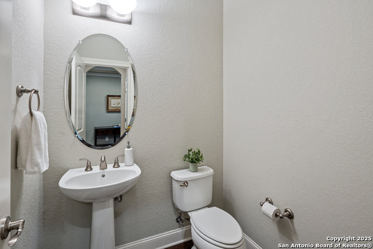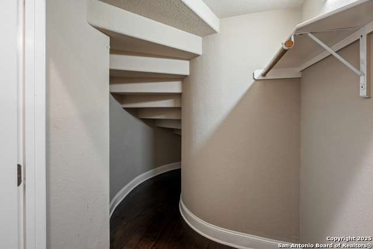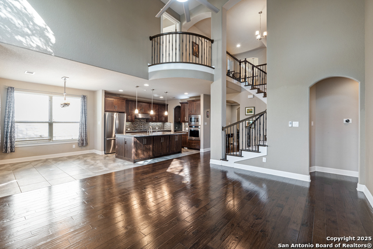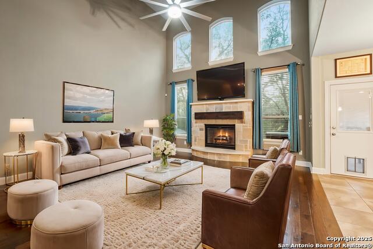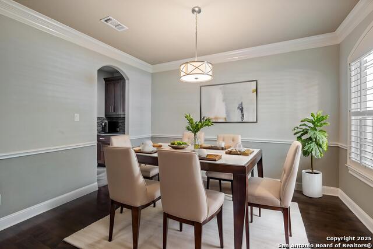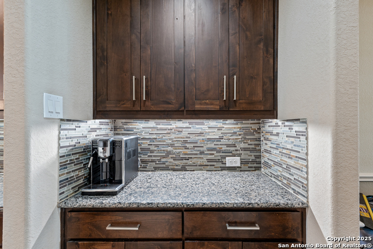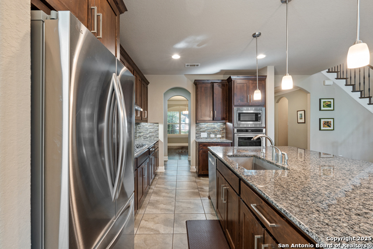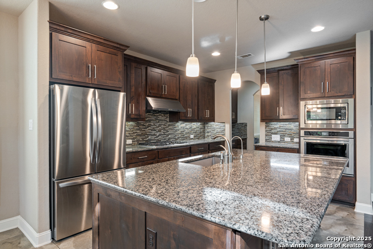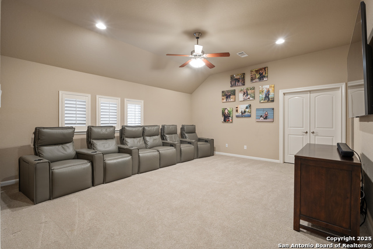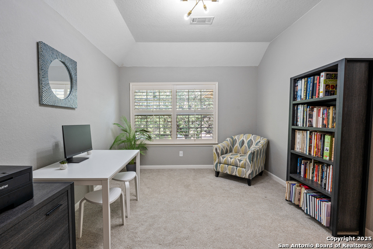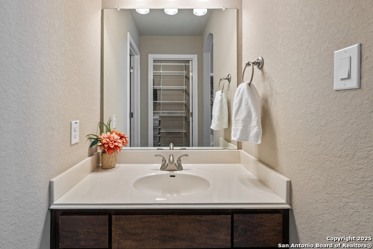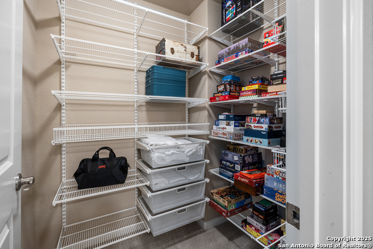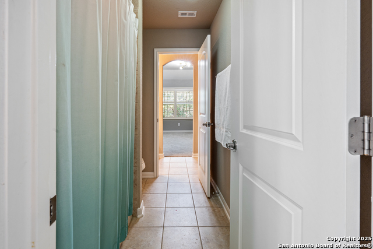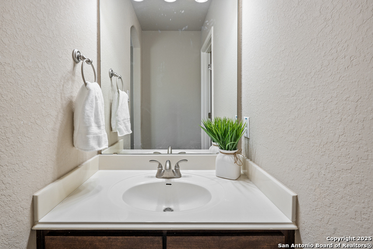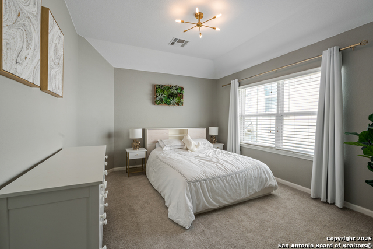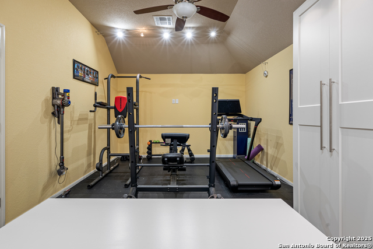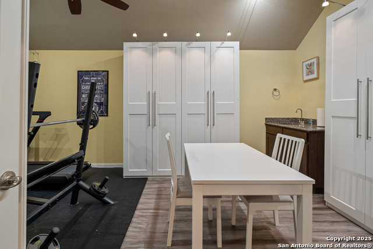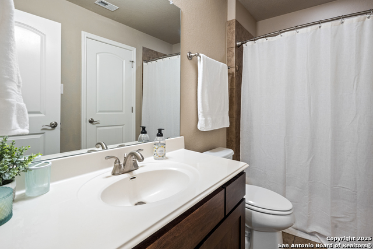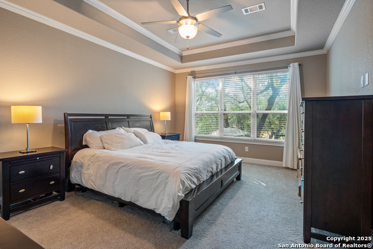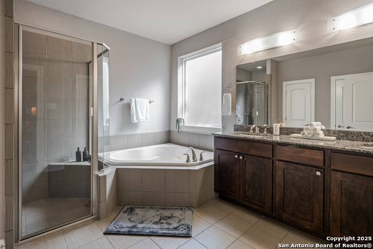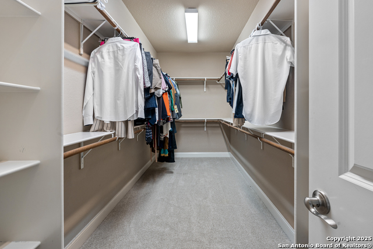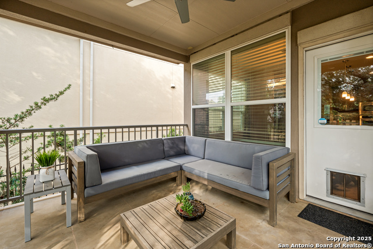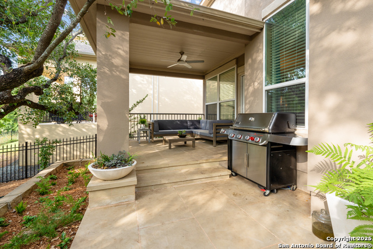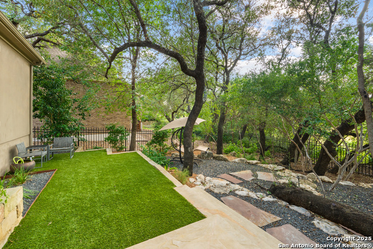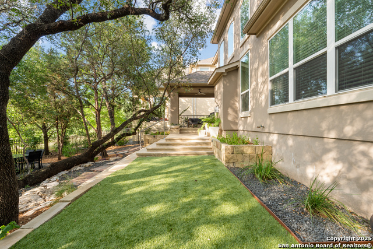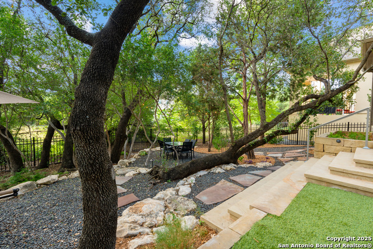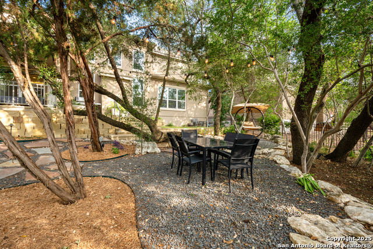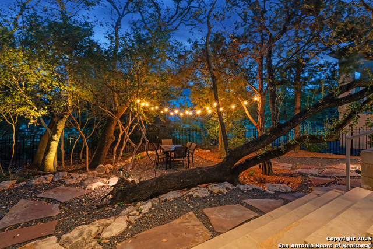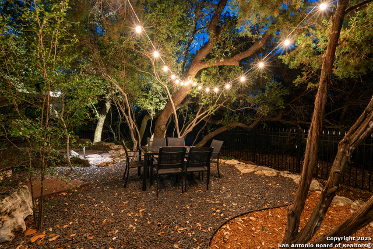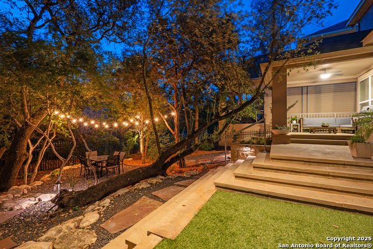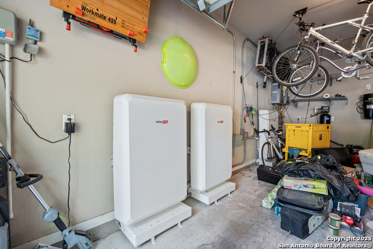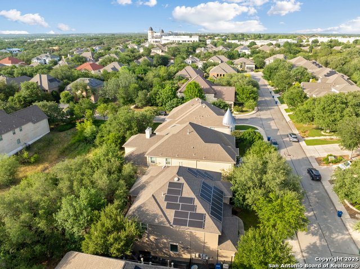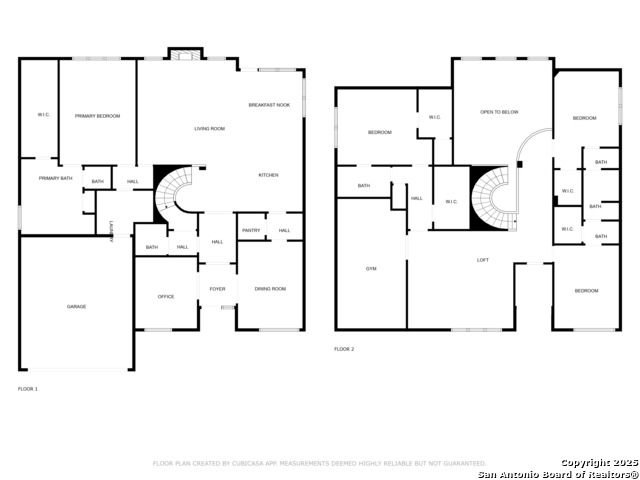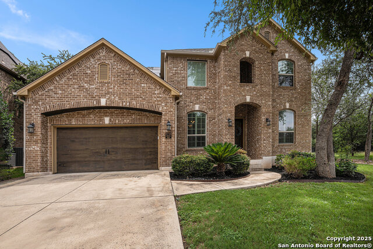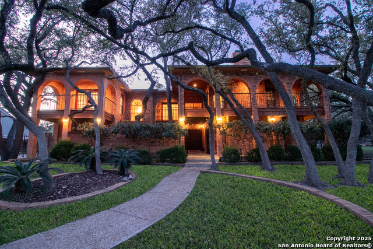11923 Sandbar, San Antonio, TX 78230
Property Photos
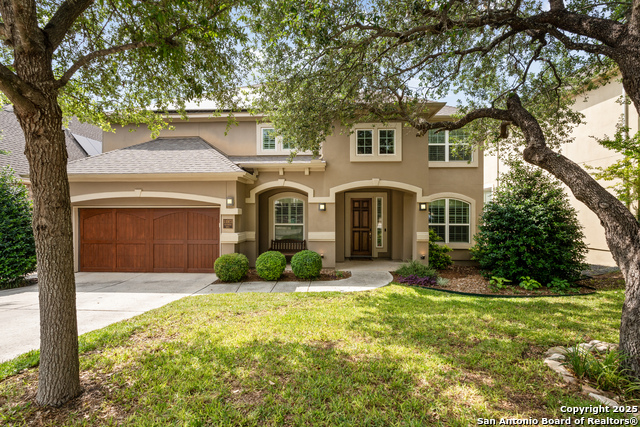
Would you like to sell your home before you purchase this one?
Priced at Only: $850,000
For more Information Call:
Address: 11923 Sandbar, San Antonio, TX 78230
Property Location and Similar Properties
- MLS#: 1869934 ( Single Residential )
- Street Address: 11923 Sandbar
- Viewed: 53
- Price: $850,000
- Price sqft: $238
- Waterfront: No
- Year Built: 2012
- Bldg sqft: 3565
- Bedrooms: 4
- Total Baths: 4
- Full Baths: 3
- 1/2 Baths: 1
- Garage / Parking Spaces: 2
- Days On Market: 46
- Additional Information
- County: BEXAR
- City: San Antonio
- Zipcode: 78230
- Subdivision: Estates Of Alon
- District: North East I.S.D.
- Elementary School: Oak Meadow
- Middle School: Jackson
- High School: Churchill
- Provided by: Real Broker, LLC
- Contact: Caroline Monreal-Gloria
- (210) 573-5467

- DMCA Notice
-
DescriptionWelcome to 11923 Sandbar | Estates of Alon Come see this beautifully updated 4 bedroom, 3.5 bath home in the popular Estates of Alon neighborhood. You'll love the location just a short walk to the Alon Shopping Center and H E B, with great restaurants and stores close by. It's the perfect mix of comfort and convenience. Inside, the home is bright and welcoming. You'll find wood floors in the main areas, tile in the kitchen and bathrooms, and brand new carpet upstairs. The kitchen is a dream for anyone who loves to cook, with granite countertops and a smart KitchenAid oven. Shutter blinds give the home a clean, classic look, and there's even extra storage space under the stairs. The backyard is made for relaxing and entertaining no mowing needed! There's a deck that's ready for a gas grill, and a MosquitoNix system to keep bugs away (it sprays automatically or with a remote). Hanging holiday lights is easy too, thanks to the built in Christmas light outlets on the roof. This home is also packed with smart, energy saving features: * 16 solar panels * 3 29.1 kWh battery backups to keep essentials like the upstairs A/C running during outages * Dual tankless water heaters for endless hot water * Upgraded insulation and A/C systems for better energy efficiency * Water softener and reverse osmosis filter in the kitchen * Google Fiber internet and a cell signal booster * EV ready garage with a 220V outlet * Central vacuum system (new power unit in 2025) This move in ready home has everything you need for easy, comfortable living. Come take a look you'll be impressed by all the thoughtful upgrades and care that went into making this home truly special.
Payment Calculator
- Principal & Interest -
- Property Tax $
- Home Insurance $
- HOA Fees $
- Monthly -
Features
Building and Construction
- Apprx Age: 13
- Builder Name: Toll Brothers
- Construction: Pre-Owned
- Exterior Features: Stucco
- Floor: Carpeting, Ceramic Tile, Wood, Vinyl
- Foundation: Slab
- Kitchen Length: 12
- Roof: Composition
- Source Sqft: Appsl Dist
Land Information
- Lot Description: Cul-de-Sac/Dead End, Mature Trees (ext feat), Level
- Lot Improvements: Curbs, Sidewalks, Streetlights, City Street
School Information
- Elementary School: Oak Meadow
- High School: Churchill
- Middle School: Jackson
- School District: North East I.S.D.
Garage and Parking
- Garage Parking: Two Car Garage
Eco-Communities
- Energy Efficiency: Tankless Water Heater, Programmable Thermostat, Double Pane Windows, Ceiling Fans
- Green Features: EF Irrigation Control, Solar Panels
- Water/Sewer: Water System, Sewer System, City
Utilities
- Air Conditioning: Two Central
- Fireplace: One, Living Room, Gas Logs Included, Gas
- Heating Fuel: Natural Gas
- Heating: Central
- Recent Rehab: No
- Utility Supplier Elec: CPS ENERGY
- Utility Supplier Gas: CPS ENERGY
- Utility Supplier Grbge: SAWS
- Utility Supplier Sewer: SAWS
- Utility Supplier Water: SAWS
- Window Coverings: All Remain
Amenities
- Neighborhood Amenities: Controlled Access
Finance and Tax Information
- Days On Market: 45
- Home Faces: East
- Home Owners Association Fee: 1058
- Home Owners Association Frequency: Annually
- Home Owners Association Mandatory: Mandatory
- Home Owners Association Name: ESTATES OF ALON HOA
- Total Tax: 17556
Rental Information
- Currently Being Leased: No
Other Features
- Contract: Exclusive Right To Sell
- Instdir: NWM Hwy to Estates of Alon
- Interior Features: One Living Area, Separate Dining Room, Walk-In Pantry, Study/Library, Media Room, Loft, Utility Room Inside, 1st Floor Lvl/No Steps, High Ceilings, Open Floor Plan, High Speed Internet, Laundry Main Level, Laundry Room, Walk in Closets
- Legal Desc Lot: 22
- Legal Description: Ncb 11696 (Estates Of Alon Ut-3A, 3B, & 4), Block 7 Lot 22 2
- Occupancy: Owner
- Ph To Show: 2102222227
- Possession: Closing/Funding
- Style: Two Story, Contemporary
- Views: 53
Owner Information
- Owner Lrealreb: No
Similar Properties
Nearby Subdivisions
Carmen Heights
Charter Oaks
Colonial Hills
Colonial Oaks
Colonies North
Dreamland Oaks
Elm Creek
Estates Of Alon
Foothills
Green Briar
Greenbriar
Hidden Creek
Hunters Creek
Hunters Creek North
Huntington Place
Inverness
Jackson Court
Kings Grant Forest
Mission Trace
N/a
None
River Oaks
Shavano Bend
Shavano Forest
Shavano Heights
Shavano Park
Shavano Ridge
Shavano Ridge Ut-7
Shenandoah
Sleepy Cove
The Summit
Villas Of Elm Creek
Warwick Farms
Whispering Oaks
Wilson Gardens
Woodland Manor
Woodland Place
Woods Of Alon



