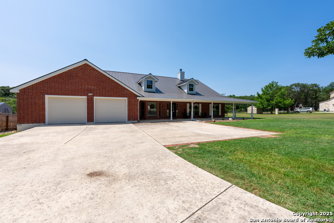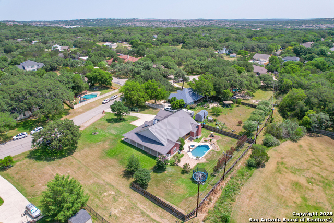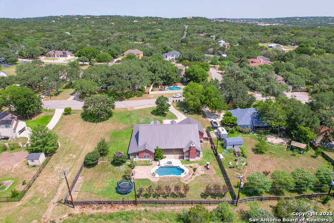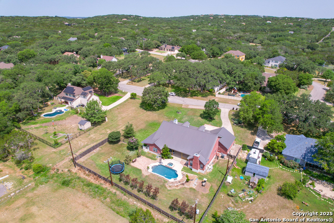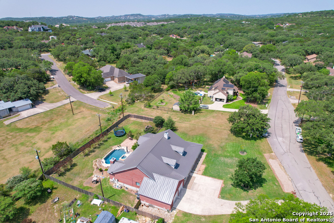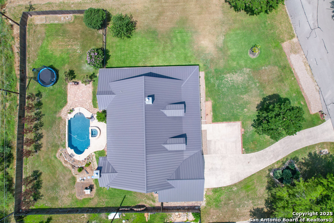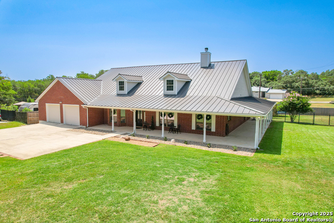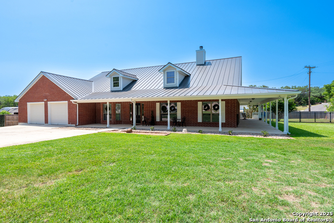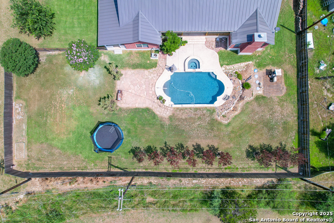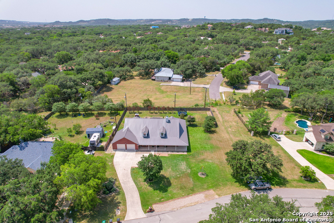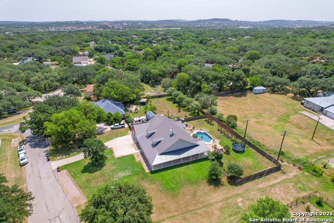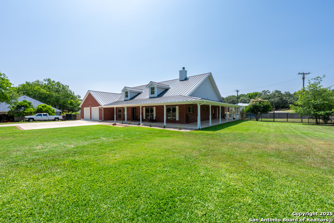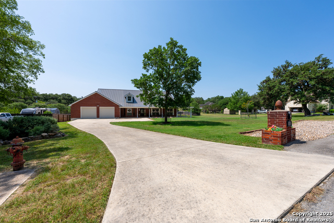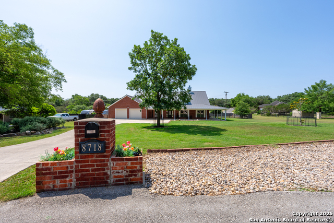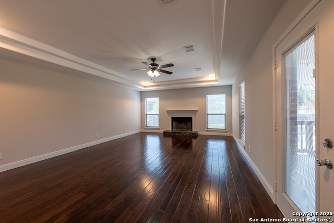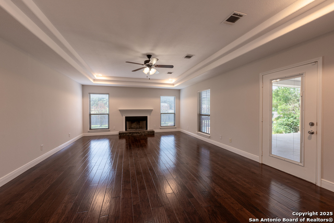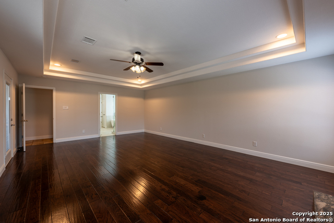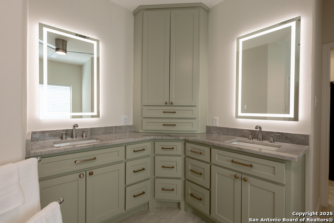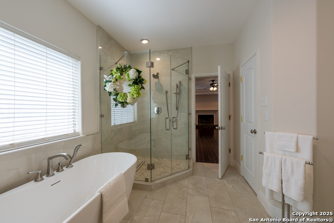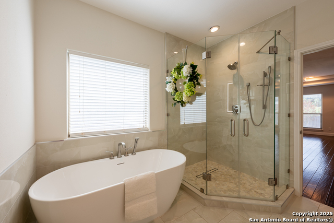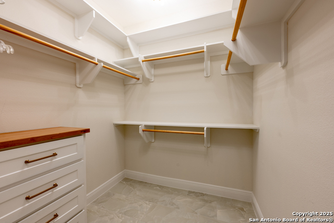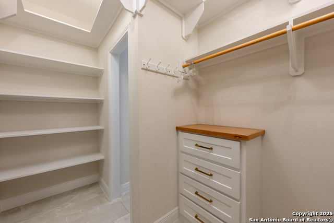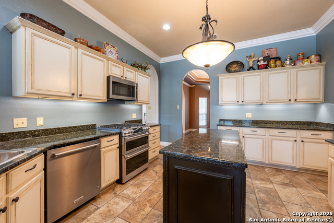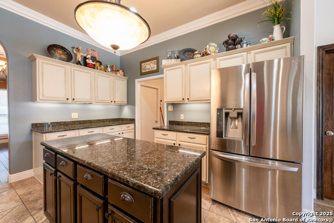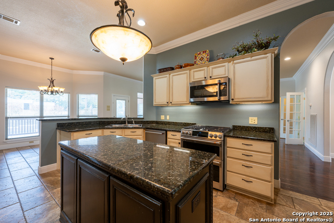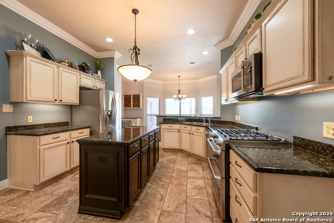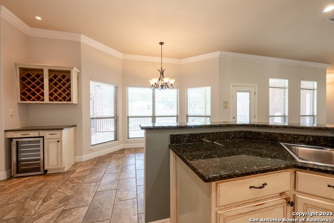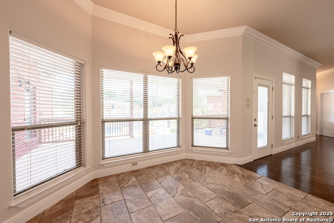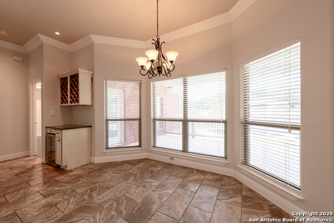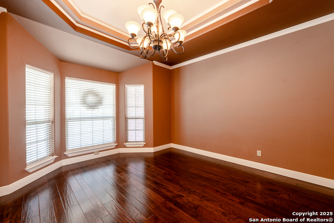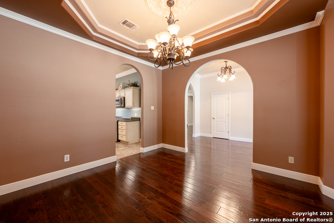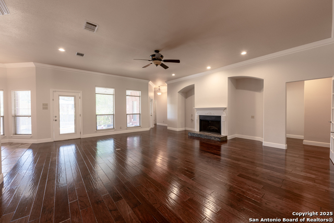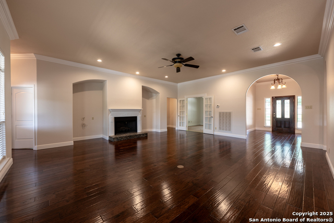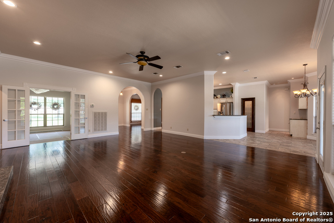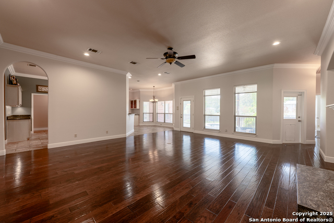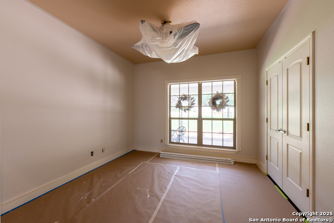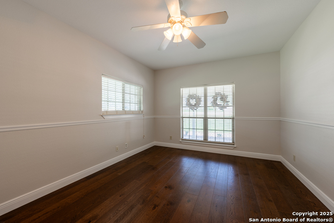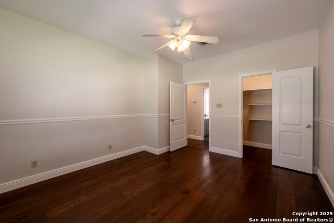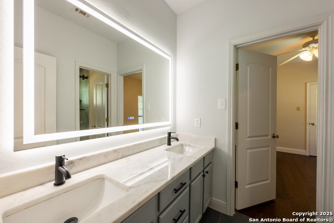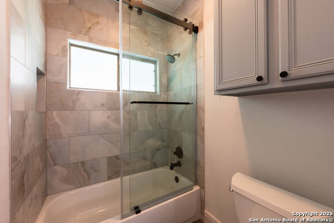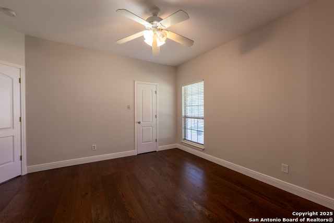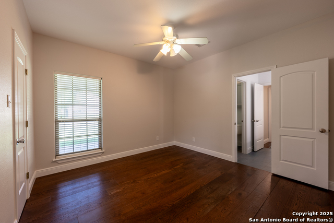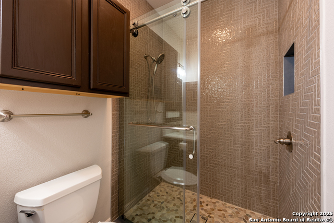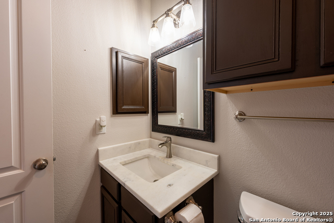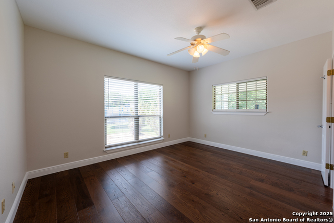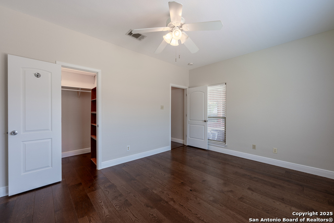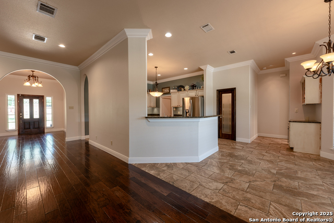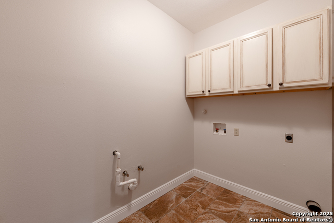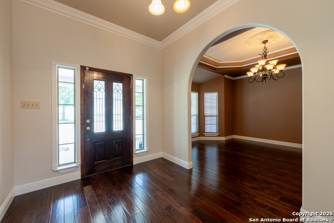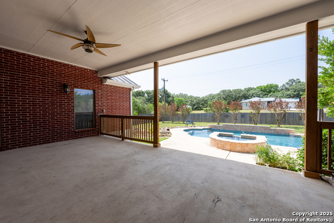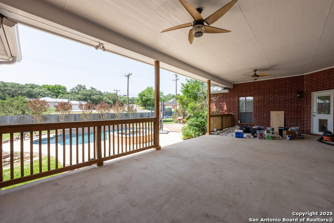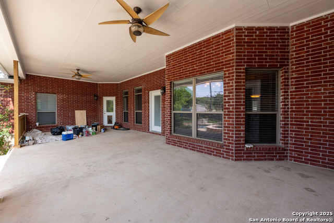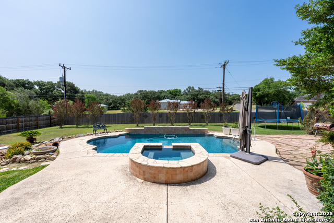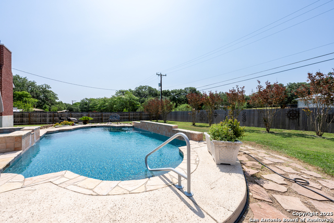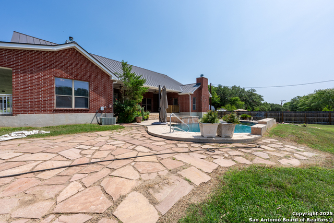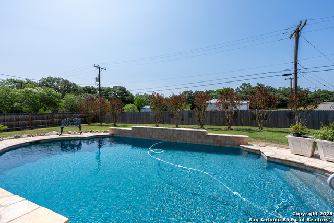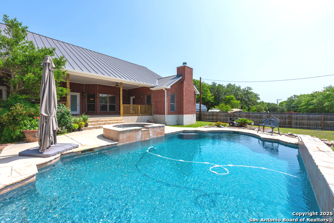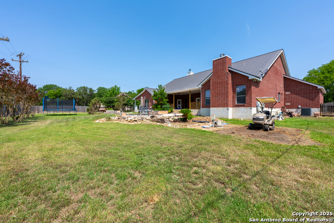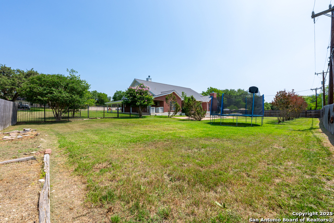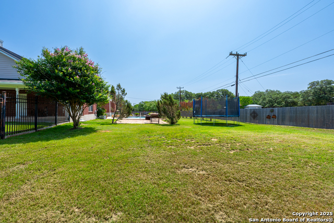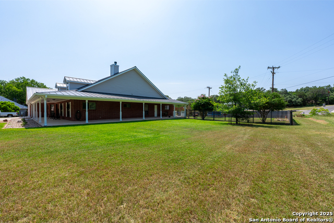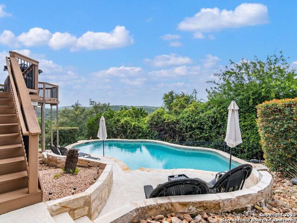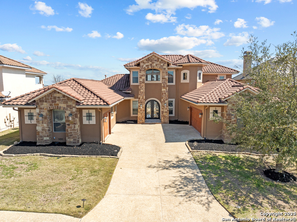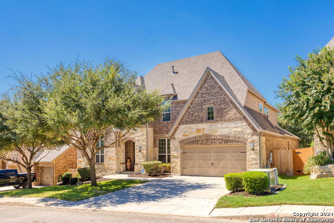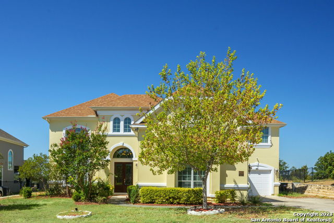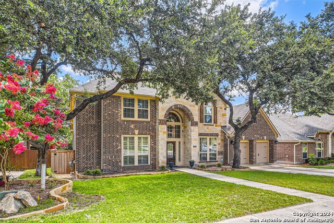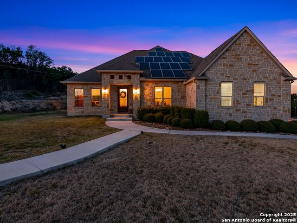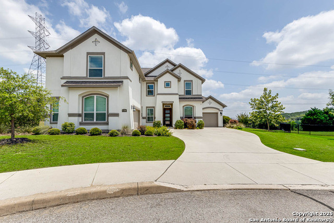8718 Paseo Oaks, San Antonio, TX 78255
Property Photos
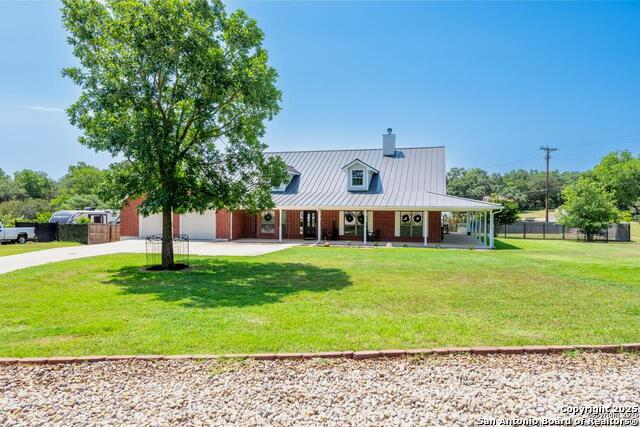
Would you like to sell your home before you purchase this one?
Priced at Only: $824,500
For more Information Call:
Address: 8718 Paseo Oaks, San Antonio, TX 78255
Property Location and Similar Properties
- MLS#: 1869627 ( Single Residential )
- Street Address: 8718 Paseo Oaks
- Viewed: 37
- Price: $824,500
- Price sqft: $270
- Waterfront: No
- Year Built: 2005
- Bldg sqft: 3055
- Bedrooms: 5
- Total Baths: 3
- Full Baths: 3
- Garage / Parking Spaces: 2
- Days On Market: 47
- Additional Information
- County: BEXAR
- City: San Antonio
- Zipcode: 78255
- Subdivision: Scenic Oaks
- District: Northside
- Elementary School: Jourdanton
- Middle School: Rawlinson
- High School: Clark
- Provided by: My Texas Home Broker
- Contact: Stephanie Bliss
- (512) 921-6496

- DMCA Notice
-
DescriptionBeautifully Updated One Story Retreat on a Spacious .69 Acre Lot with Heated Pool & Spa in the desirable gated community of Scenic Oaks! This charming and well maintained 1 story ranch style home offers the perfect blend of comfort, style, and functionality ideal for entertaining both indoors and out! Featuring 5 bedrooms (or 4 plus a dedicated study), the layout is smart and flexible for modern living. Step inside to discover an open floor plan that flows into a beautifully updated kitchen with new appliances, 3 fully renovated bathrooms throughout, including a luxurious primary suite bath that boasts a spa like feel with a soaking tub, separate glass enclosed shower, double vanities, and elegant finishes. The primary suite also includes a cozy fireplace, unique ceiling detail, and private access to the covered patio. Enjoy the outdoors with a wraparound front porch, in ground heated pool & hot tub, and beautifully landscaped grounds complete with mature trees, newer fence, walking paths, and exterior lighting. With 4 sides brick construction, many recent improvements & updates throughout the home, and a spacious layout made for gatherings, this home is truly move in ready and made for enjoying life to the fullest.
Payment Calculator
- Principal & Interest -
- Property Tax $
- Home Insurance $
- HOA Fees $
- Monthly -
Features
Building and Construction
- Apprx Age: 20
- Builder Name: Unknown
- Construction: Pre-Owned
- Exterior Features: Brick, 4 Sides Masonry
- Floor: Ceramic Tile, Wood
- Foundation: Slab
- Kitchen Length: 20
- Roof: Metal
- Source Sqft: Appsl Dist
Land Information
- Lot Description: 1/2-1 Acre
- Lot Dimensions: 140 x 227
- Lot Improvements: Street Paved, Fire Hydrant w/in 500'
School Information
- Elementary School: Jourdanton
- High School: Clark
- Middle School: Rawlinson
- School District: Northside
Garage and Parking
- Garage Parking: Two Car Garage
Eco-Communities
- Water/Sewer: Water System, Aerobic Septic
Utilities
- Air Conditioning: Two Central
- Fireplace: Two, Living Room, Primary Bedroom
- Heating Fuel: Electric
- Heating: Central, Heat Pump
- Recent Rehab: Yes
- Window Coverings: All Remain
Amenities
- Neighborhood Amenities: Controlled Access
Finance and Tax Information
- Days On Market: 46
- Home Faces: North
- Home Owners Association Fee: 250
- Home Owners Association Frequency: Quarterly
- Home Owners Association Mandatory: Mandatory
- Home Owners Association Name: SCENIC OAKS PROPERTY OWNERS ASSOCIATION
- Total Tax: 12565.38
Other Features
- Accessibility: Int Door Opening 32"+, Hallways 42" Wide, No Carpet, No Steps Down, Level Lot, Level Drive, No Stairs, First Floor Bath, Full Bath/Bed on 1st Flr, First Floor Bedroom, Stall Shower
- Contract: Exclusive Right To Sell
- Instdir: From I-10 W, Right on Hazy Hollow Dr, Right on Ancient Oaks, Left on Classic Oaks, Left on Paisano Pass, Right on Mesa Oak Dr, Right on Paseo Oaks, house is on the right.
- Interior Features: One Living Area, Separate Dining Room, Eat-In Kitchen, Island Kitchen, Breakfast Bar, Walk-In Pantry, Study/Library, Utility Room Inside, 1st Floor Lvl/No Steps, High Ceilings, Open Floor Plan, Pull Down Storage, All Bedrooms Downstairs, Laundry Main Level, Laundry Room, Walk in Closets
- Legal Desc Lot: 58
- Legal Description: Cb: 4711A Blk: 9 Lot: 58 Scenic Oaks Unit-6
- Ph To Show: 512-921-6496
- Possession: Closing/Funding
- Style: One Story, Ranch, Texas Hill Country
- Views: 37
Owner Information
- Owner Lrealreb: No
Similar Properties
Nearby Subdivisions
Cantera Hills
Cantera Manor (enclave)
Canyons At Scenic Loop
Clearwater Ranch
Concept Therapy Institute, Pud
Country Estates
Cross Mountain Ranch
Crossing At Two Creeks
Grandview
Heights At Two Creeks
Hills And Dales
Hills_and_dales
Ih10 North West / Northside Bo
Maverick Springs
Moss Brook Condo
Not Appl
Out Of Sa/bexar Co.
Red Robin
Reserve At Sonoma Verde
River Rock Ranch
River Rock Ranch Un 5 Pud
River Rock Ranch Ut1
S0404
Scenic Hills Estates
Scenic Oaks
Serene Hills
Serene Hills Estates
Sonoma Mesa
Sonoma Verde
Sonoma Verde/the Gardens
Springs At Boerne Stage
Stage Run
Stagecoach Hills
Terra Mont
The Canyons
The Canyons At Scenic Loop
The Crossing At Two Creeks
The Palmira
The Ridge @ Sonoma Verde
Two Creeks
Two Creeks Unit 12 (enclave)
Vistas At Sonoma
Walnut Pass
Westbrook I
Westbrook Ii
Western Hills



