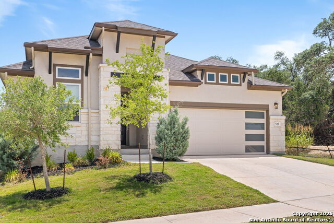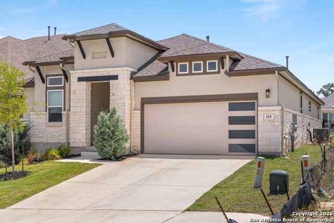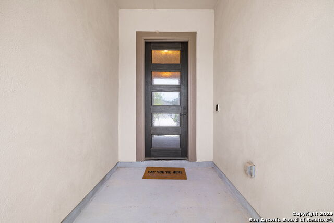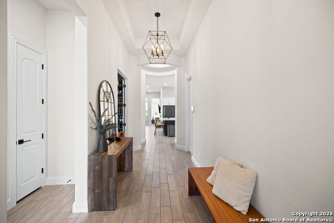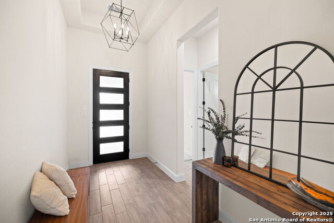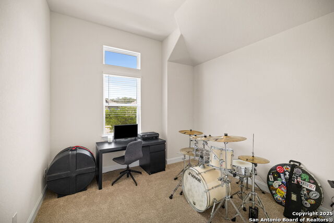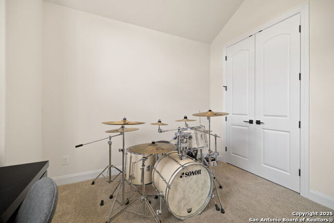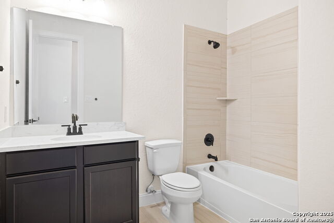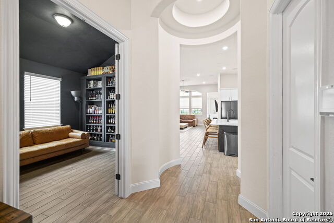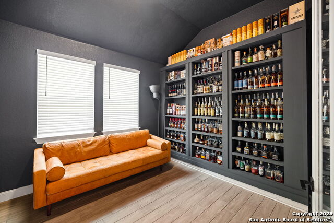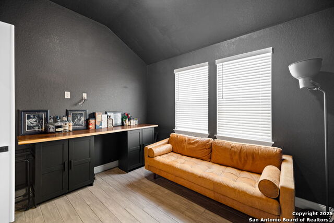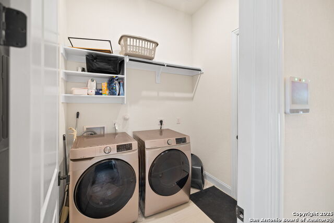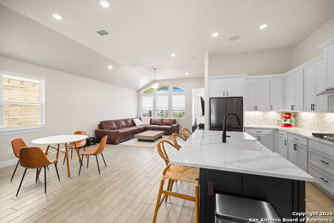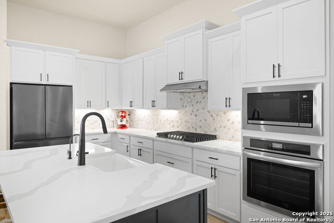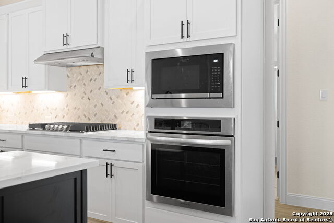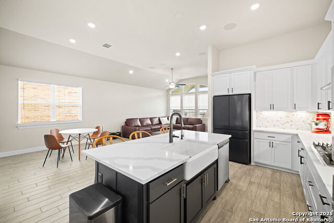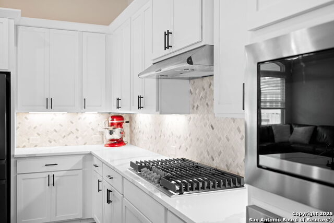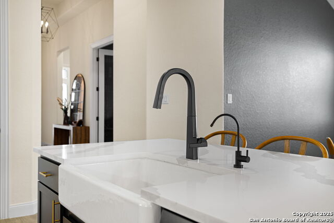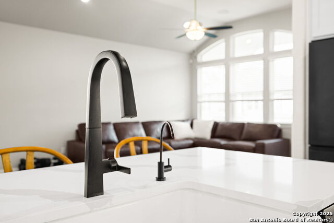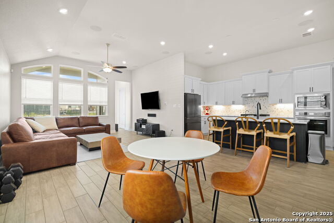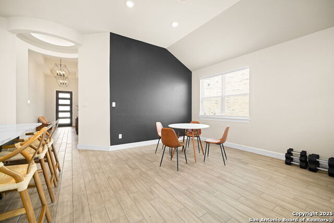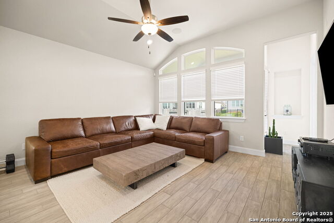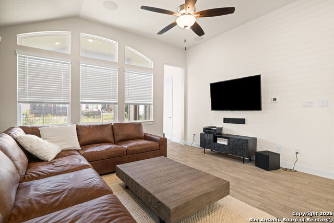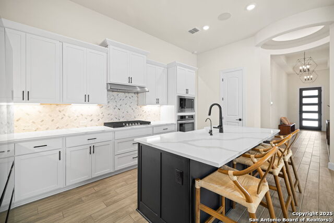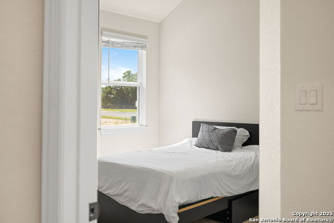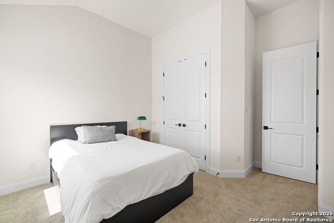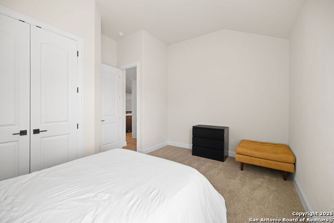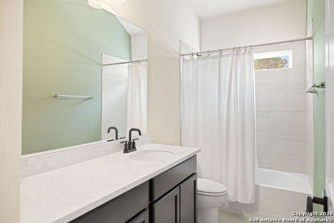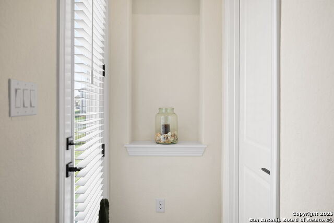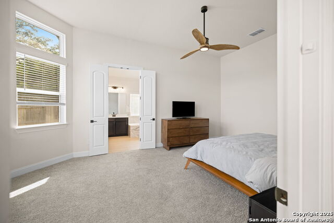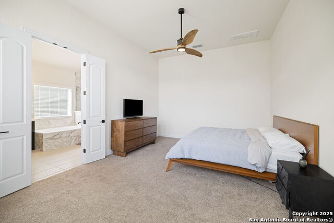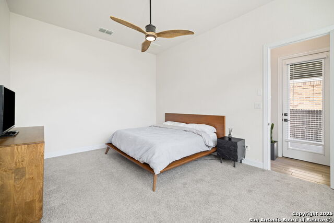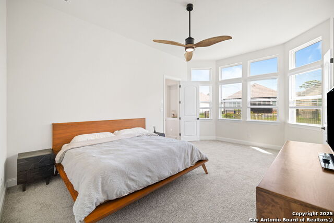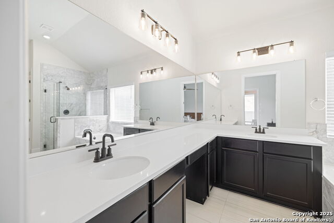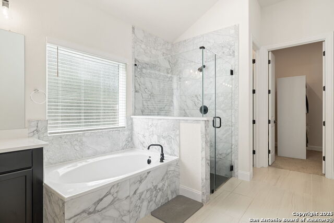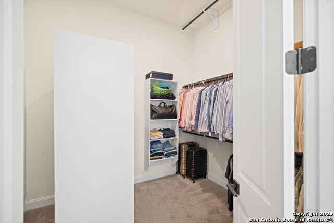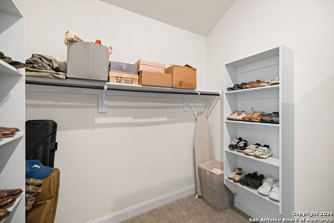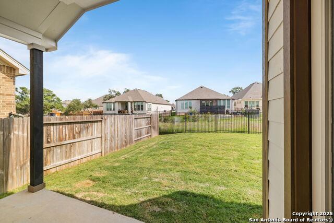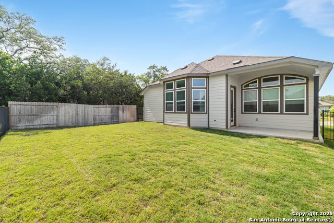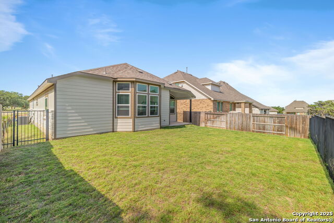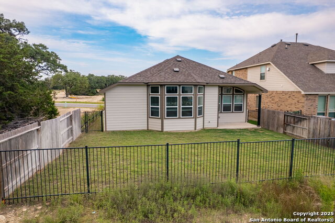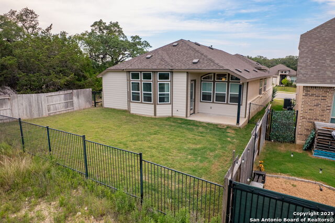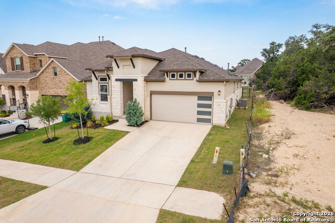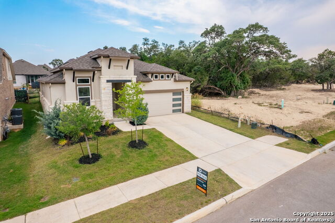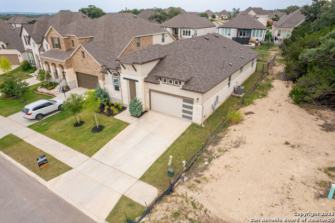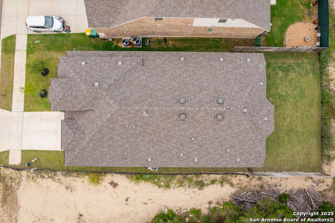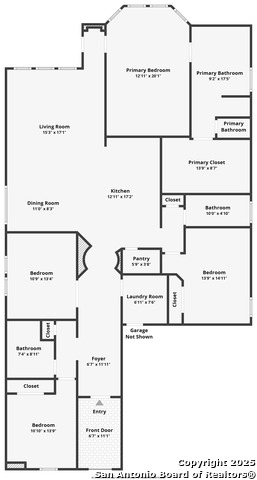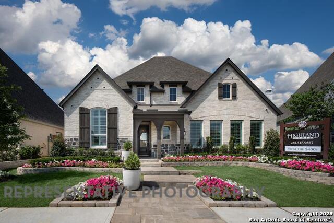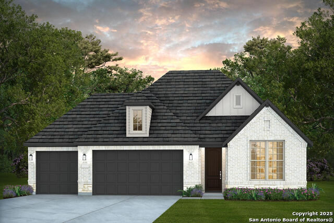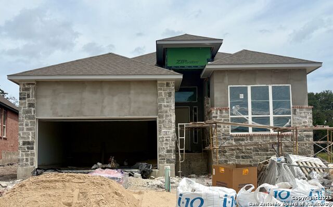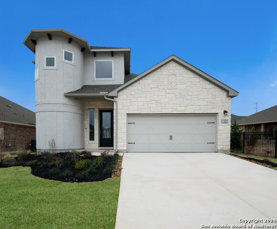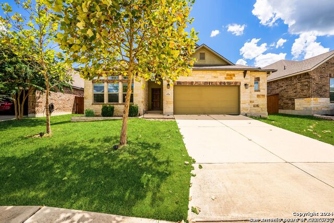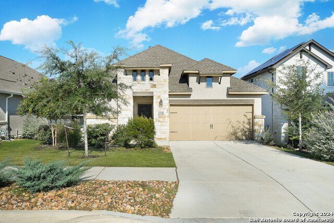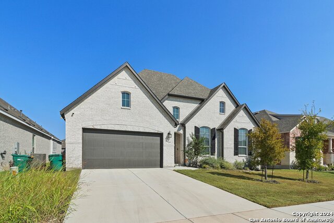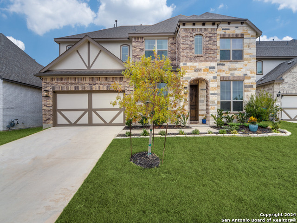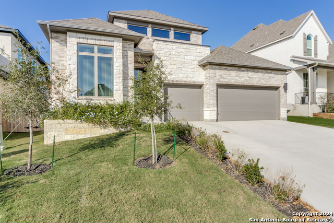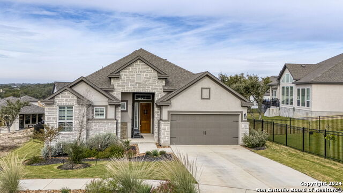529 Huntwick, Boerne, TX 78006
Property Photos
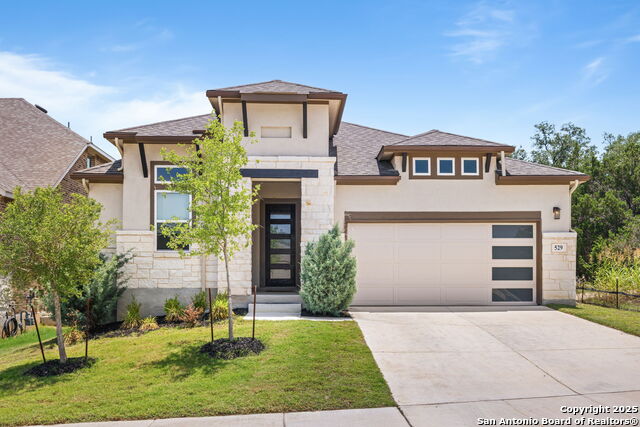
Would you like to sell your home before you purchase this one?
Priced at Only: $575,000
For more Information Call:
Address: 529 Huntwick, Boerne, TX 78006
Property Location and Similar Properties
- MLS#: 1869556 ( Single Residential )
- Street Address: 529 Huntwick
- Viewed: 63
- Price: $575,000
- Price sqft: $242
- Waterfront: No
- Year Built: 2022
- Bldg sqft: 2372
- Bedrooms: 3
- Total Baths: 3
- Full Baths: 3
- Garage / Parking Spaces: 2
- Days On Market: 104
- Additional Information
- County: KENDALL
- City: Boerne
- Zipcode: 78006
- Subdivision: Regent Park
- District: Boerne
- Elementary School: Kendall
- Middle School: Boerne S
- High School: Boerne
- Provided by: eXp Realty
- Contact: Christopher Beal
- (210) 882-8583

- DMCA Notice
-
DescriptionStep into refined Hill Country living in this elegant single story home built in 2022, offering 2,372 sq ft of thoughtfully designed space. The open concept layout seamlessly connects the living, dining, and kitchen areas perfect for both relaxed everyday living and lively entertaining. At the heart of the home, the gourmet kitchen shines with quartz countertops, stainless steel appliances, a spacious island, deep farm sink, and ample cabinetry to keep everything organized and within reach. The dedicated home office provides a quiet space for remote work or study, adding to the home's flexible floor plan. The primary suite serves as a tranquil retreat, featuring a luxurious en suite bathroom and a generous walk in closet. Additional bedrooms are well appointed and designed for comfort. High ceilings and large windows throughout flood the home with natural light, enhancing its open and airy feel. Step outside to a covered patio ideal for evening lounging or weekend BBQs, all overlooking a landscaped yard. A striking combination of stucco, wood, and brick accents the exterior, delivering standout curb appeal. Nestled on a 6,272 sq ft lot in a desirable Boerne neighborhood, this home perfectly blends modern finishes with timeless design. With close proximity to top rated schools, shopping, dining, and the charm of the Hill Country, this home checks all the boxes for stylish, comfortable living.
Payment Calculator
- Principal & Interest -
- Property Tax $
- Home Insurance $
- HOA Fees $
- Monthly -
Features
Building and Construction
- Builder Name: Gehan Homes
- Construction: Pre-Owned
- Exterior Features: Brick, 3 Sides Masonry, Cement Fiber
- Floor: Carpeting, Ceramic Tile
- Foundation: Slab
- Kitchen Length: 13
- Roof: Composition
- Source Sqft: Appsl Dist
Land Information
- Lot Description: On Greenbelt, Level
- Lot Improvements: Street Paved, Curbs, Sidewalks, Streetlights, Fire Hydrant w/in 500', City Street
School Information
- Elementary School: Kendall Elementary
- High School: Boerne
- Middle School: Boerne Middle S
- School District: Boerne
Garage and Parking
- Garage Parking: Two Car Garage, Attached
Eco-Communities
- Energy Efficiency: Programmable Thermostat, Double Pane Windows, Radiant Barrier, Ceiling Fans
- Water/Sewer: Water System, Sewer System, City
Utilities
- Air Conditioning: One Central
- Fireplace: Not Applicable
- Heating Fuel: Natural Gas
- Heating: Central
- Recent Rehab: No
- Utility Supplier Elec: Bandera Elec
- Utility Supplier Sewer: Boerne
- Utility Supplier Water: Boerne
- Window Coverings: All Remain
Amenities
- Neighborhood Amenities: Pool, Clubhouse, Park/Playground, Jogging Trails
Finance and Tax Information
- Days On Market: 88
- Home Faces: North
- Home Owners Association Fee: 900
- Home Owners Association Frequency: Annually
- Home Owners Association Mandatory: Mandatory
- Home Owners Association Name: REGENT PARK HOA
- Total Tax: 9135.36
Rental Information
- Currently Being Leased: No
Other Features
- Accessibility: Level Lot, No Stairs, First Floor Bath, Full Bath/Bed on 1st Flr
- Block: 14
- Contract: Exclusive Right To Sell
- Instdir: IH10 heading West, take exit 540 to S Main St., take turnaround; remain on access road. Entrance to Regent Park to the right further ahead (before Scenic Loop). Take second Right, Right again at Stop sign.
- Interior Features: One Living Area, Liv/Din Combo, Island Kitchen, Breakfast Bar, Walk-In Pantry, Study/Library, 1st Floor Lvl/No Steps, High Ceilings, Open Floor Plan, Cable TV Available, High Speed Internet, All Bedrooms Downstairs, Laundry Main Level, Laundry Room, Telephone, Walk in Closets, Attic - Pull Down Stairs, Attic - Radiant Barrier Decking
- Legal Desc Lot: 12
- Legal Description: Regent Park Unit 4 Blk 14 Lot 12, .144 Acres
- Miscellaneous: Builder 10-Year Warranty, Virtual Tour, Cluster Mail Box, School Bus
- Occupancy: Owner
- Ph To Show: 210.222.2227
- Possession: Closing/Funding
- Style: One Story, Traditional
- Views: 63
Owner Information
- Owner Lrealreb: No
Similar Properties
Nearby Subdivisions
(cobcentral) City Of Boerne Ce
Acres North
Anaqua Springs Ranch
Balcones Creek
Bent Tree
Bentwood
Bisdn
Bluegrass
Boerne
Boerne Heights
Brentwood
Caliza Reserve
Champion Heights
Champion Heights - Kendall Cou
Chaparral Creek
Cheevers
Cibolo Crossing
City
Cordillera Ranch
Corley Farms
Country Bend
Coveney Ranch
Creekside
Creekside Place
Cypress Bend On The Guadalupe
Deep Hollow
Diamond Ridge
Dietert
Dove Country Farm
Dresden Wood
Dresden Wood 1
Durango Reserve
Eastland Terr/boerne
English Oaks
Esperanza
Esperanza - 70'
Esperanza - Kendall County
Esser Addition
Estancia
Evergreen Courts
Fox Falls
Friendly Hills
Garden Creek Ii
George's Ranch
George's Ranch - Adeline
Greco Bend
Harnisch Baer
Harnisch & Baer
High Point Ranch Subdivision
Hillview
Indian Acres
Indian Creek Acres
Indian Hills
Indian Springs
Irons & Gates Addition
Irons & Grahams Addition
K-bar-m Ranch
Kendall Creek Estates
Kendall Oaks
Kendall Woods
Kendall Woods Estate
Kendall Woods Estates
Kernaghan Addition
Lake Country
Lakeside Acres
Limestone Ranch
Menger Springs
Miralomas Garden Homes Unit 1
Miralomas The Reserve
Moosehead Manor
Mountain Laurel Heights
Mountain S F
N/a
Na
Nollkamper Subdivision
None
Not In Defined
Not In Defined Subdivision
Oak Forest
Oak Park
Oak Park Addition
Oak Retreat
Out/kendall
Out/kendall Co.
Pecan Spring Ranch
Pecan Springs
Platten Creek
Pleasant Valley
Randy Addition
Ranger Creek
Regency At Esperanza
Regency At Esperanza - Flamenc
Regency At Esperanza - Sardana
Regency At Esperanza - Zambra
Regency At Esperanza Sardana
Regent Park
Ridge At Tapatio
River Mountain Ranch
River View
Rolling Acres
Rosewood Gardens
Sabinas Creek Ranch
Sabinas Creek Ranch Phase 1
Sabinas Creek Ranch Phase 2
Saddlehorn
Sage Oaks
Scenic Crest
Schertz Addition
Serenity Oaks Estates
Shadow Valley Ranch
Shoreline Park
Silver Hills
Sonderland
Southern Oaks
Sparkling Springs Ra
Springs Of Cordillera Ranch
Sundance Ranch
Sunrise
Tapatio Springs
The Bristow Of Upper Balcones
The Crossing
The Crossing At Kenberg
The Crossing Mountain Creek
The Ranches At Creekside
The Reserve At Saddlehorn
The Villas At Hampton Place
The Woods Of Boerne Subdivisio
The Woods Of Frederick Creek
Toll Brothers At George's Ranc
Trails Of Herff Ranch
Trailwood
Village Oaks
Waterstone
Waterstone On The Guadalupe
Windwood Es
Windwood Estates
Woods Of Frederick Creek
Woodside Village



