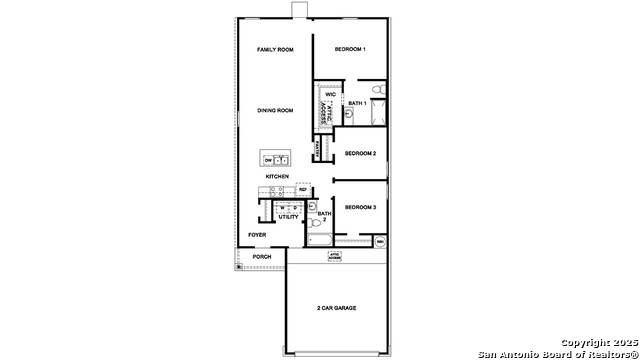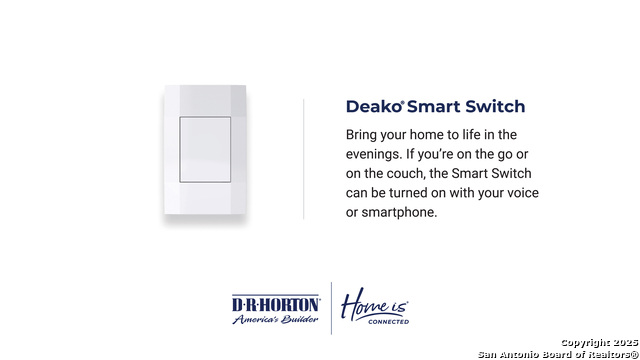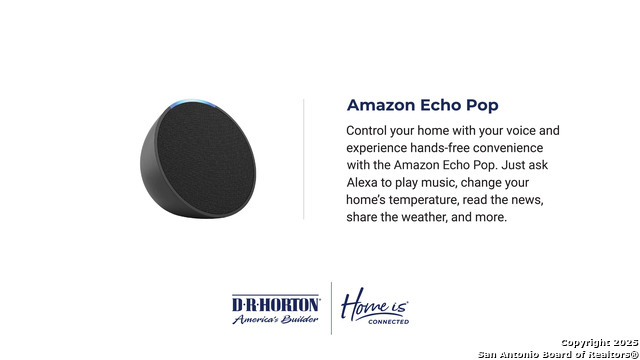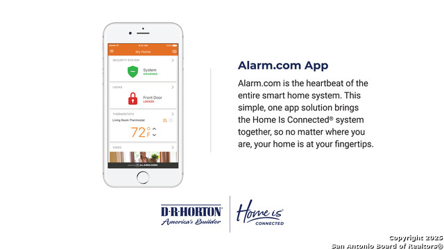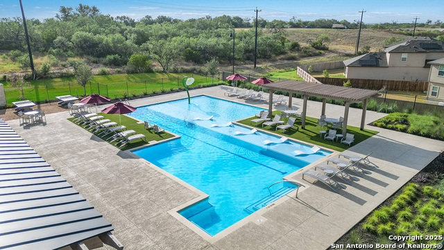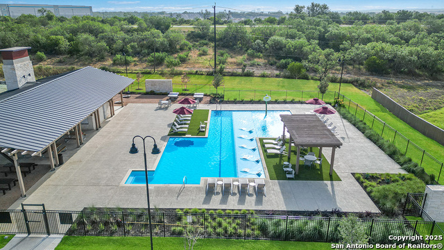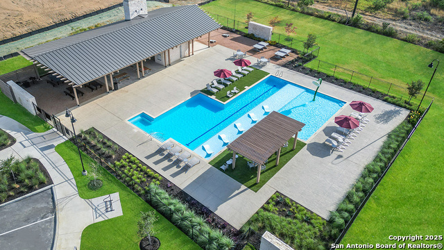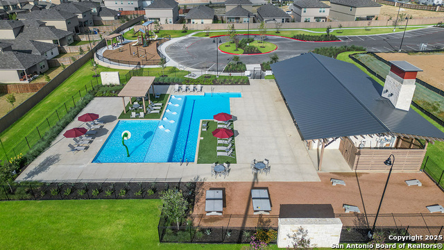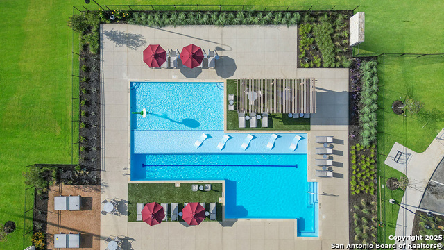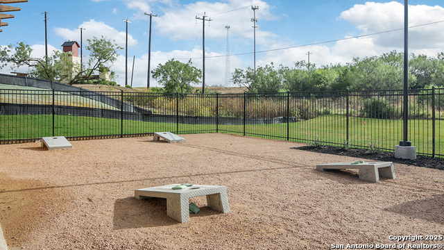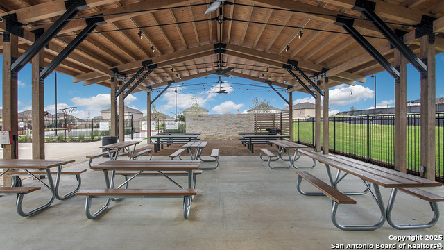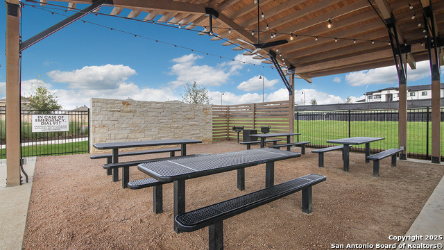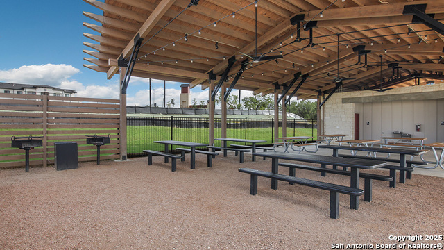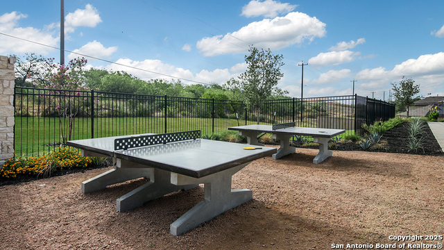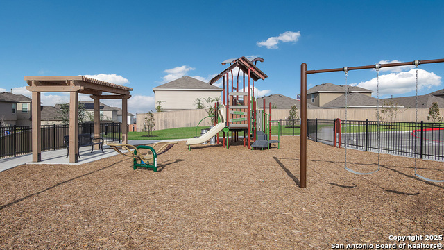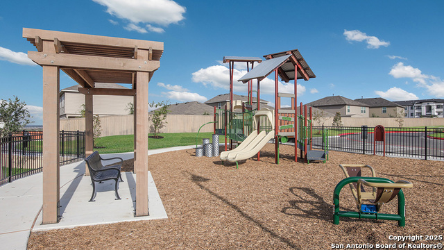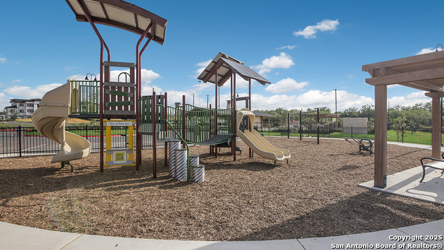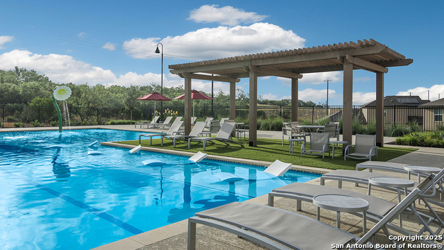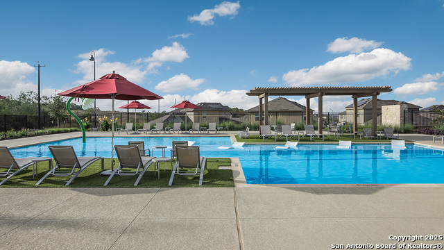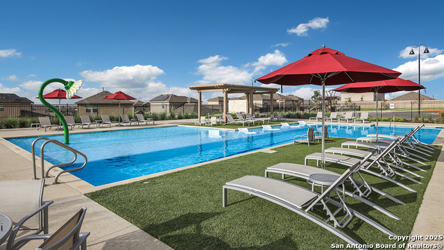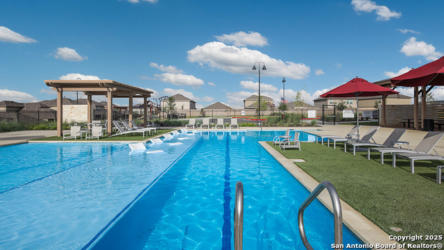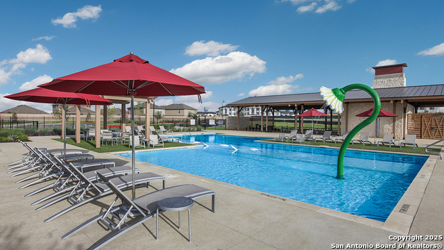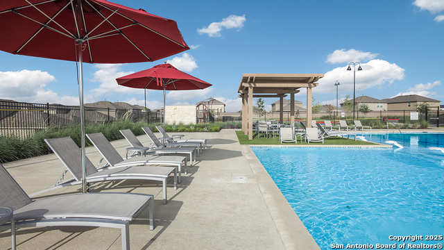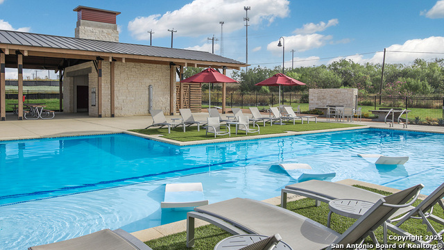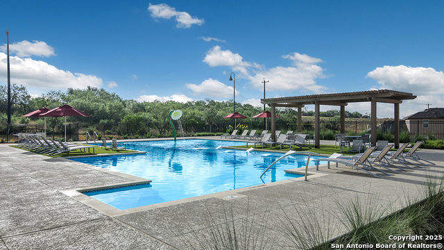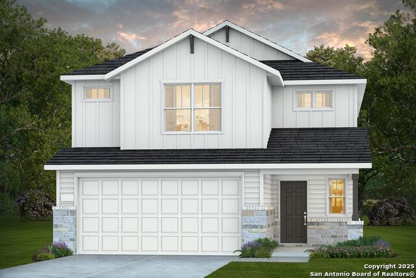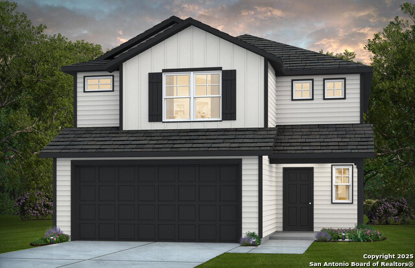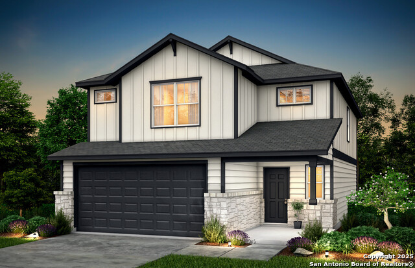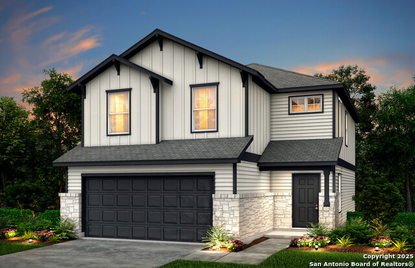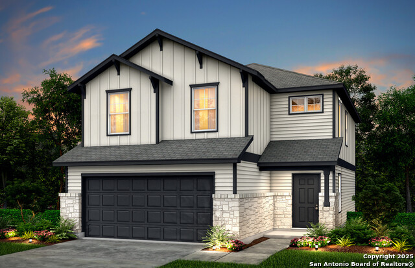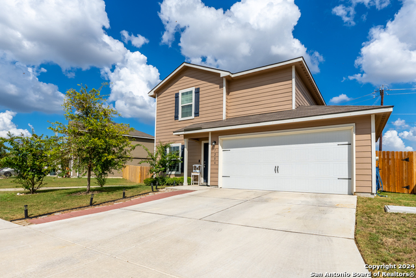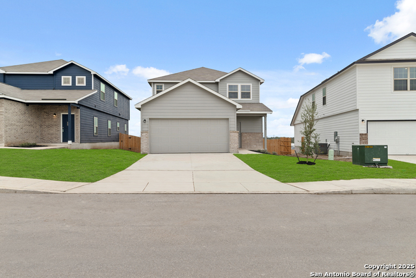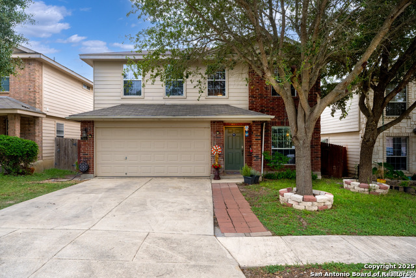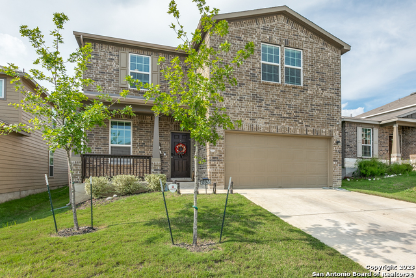10811 Honey Crisp, San Antonio, TX 78252
Property Photos
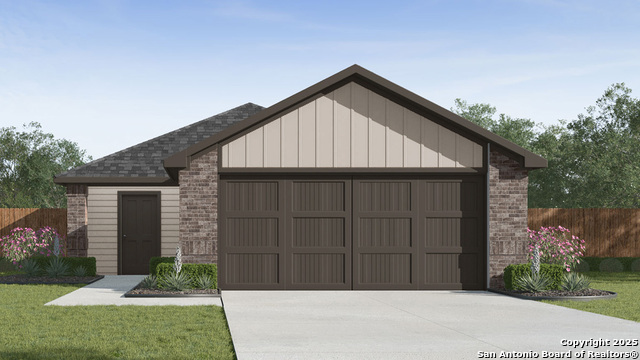
Would you like to sell your home before you purchase this one?
Priced at Only: $261,745
For more Information Call:
Address: 10811 Honey Crisp, San Antonio, TX 78252
Property Location and Similar Properties
- MLS#: 1869482 ( Single Residential )
- Street Address: 10811 Honey Crisp
- Viewed: 2
- Price: $261,745
- Price sqft: $204
- Waterfront: No
- Year Built: 2025
- Bldg sqft: 1280
- Bedrooms: 3
- Total Baths: 2
- Full Baths: 2
- Garage / Parking Spaces: 2
- Days On Market: 54
- Additional Information
- County: BEXAR
- City: San Antonio
- Zipcode: 78252
- Subdivision: Applewood
- District: Southwest I.S.D.
- Elementary School: Southwest
- Middle School: Mc Nair
- High School: Southwest
- Provided by: Keller Williams Heritage
- Contact: R.J. Reyes
- (210) 842-5458

- DMCA Notice
-
DescriptionThe Barton is a charming one story home featured at Applewood in San Antonio, TX. Featuring 2 classic front exteriors, this 3 bedroom, 2 bathroom home also offers 1281 square feet of living space and a 2 car garage. A front porch (per plan) welcomes you into the home and opens to the gourmet kitchen which includes quartz counter tops, quality cabinets, stainless steel appliances and an open concept floorplan with the kitchen flowing seamlessly into the dining room and living room. The main bedroom has an attractive ensuite bathroom that features a quartz vanity countertop and quality cabinetry. Enjoy additional storage with a spacious walk in closet located off of the primary bathroom. Your secondary bedrooms all feature quality carpet flooring and a closet, and can be used as bedrooms, offices, work out spaces or other bonus rooms. The possibilities are endless with The Barton floor plan. Additional features include sheet vinyl flooring in entry, living room, and all wet areas, quartz counter tops in all bathrooms and HOME IS CONNECTED base package. Using one central hub that talks to all the devices in your home, you can control the lights, thermostat and locks, all from your cellular device.
Payment Calculator
- Principal & Interest -
- Property Tax $
- Home Insurance $
- HOA Fees $
- Monthly -
Features
Building and Construction
- Builder Name: D.R. Horton
- Construction: New
- Exterior Features: Brick, Siding, Cement Fiber
- Floor: Carpeting, Vinyl
- Foundation: Slab
- Kitchen Length: 12
- Roof: Composition
- Source Sqft: Bldr Plans
Land Information
- Lot Dimensions: 40x120
- Lot Improvements: Street Paved, Curbs, Streetlights
School Information
- Elementary School: Southwest
- High School: Southwest
- Middle School: Mc Nair
- School District: Southwest I.S.D.
Garage and Parking
- Garage Parking: Two Car Garage
Eco-Communities
- Energy Efficiency: 13-15 SEER AX, Programmable Thermostat, Double Pane Windows, Radiant Barrier, Low E Windows
- Green Certifications: HERS Rated
- Water/Sewer: Water System, Sewer System
Utilities
- Air Conditioning: One Central
- Fireplace: Not Applicable
- Heating Fuel: Natural Gas
- Heating: Central
- Utility Supplier Elec: CPS
- Utility Supplier Gas: CPS
- Utility Supplier Sewer: SAWS
- Utility Supplier Water: SAWS
- Window Coverings: None Remain
Amenities
- Neighborhood Amenities: Pool, Clubhouse, Park/Playground
Finance and Tax Information
- Days On Market: 46
- Home Owners Association Fee: 480
- Home Owners Association Frequency: Annually
- Home Owners Association Mandatory: Mandatory
- Home Owners Association Name: 4 STAR
- Total Tax: 2.003
Rental Information
- Currently Being Leased: No
Other Features
- Block: 15
- Contract: Exclusive Right To Sell
- Instdir: From 1604 South, continue past HWY 90 and turn right onto Amber Heart. You will find the community on your left. To arrive to the sales office follow Pinova around to Dabinett.
- Interior Features: One Living Area, Island Kitchen, Utility Room Inside, Open Floor Plan, Cable TV Available, Laundry Room
- Legal Desc Lot: 16
- Legal Description: Block 15 Lot 16
- Miscellaneous: Builder 10-Year Warranty, Under Construction, No City Tax
- Occupancy: Vacant
- Ph To Show: 210-871-1078
- Possession: Closing/Funding
- Style: One Story
Owner Information
- Owner Lrealreb: No
Similar Properties



