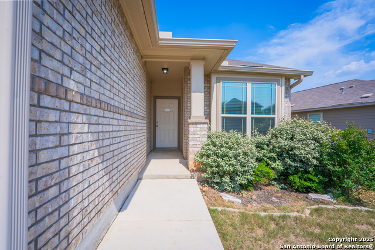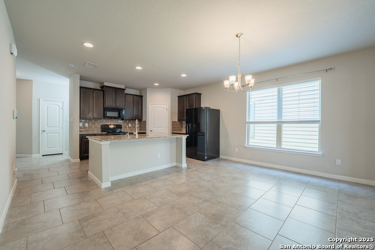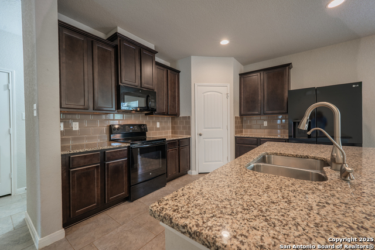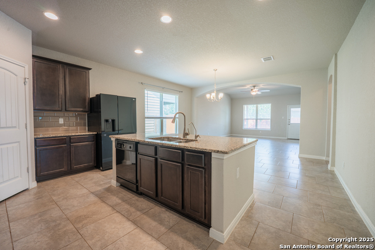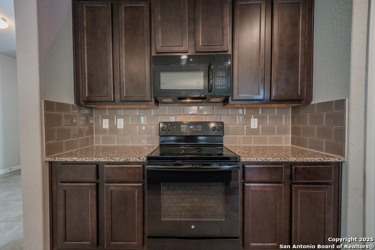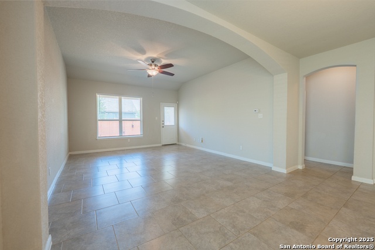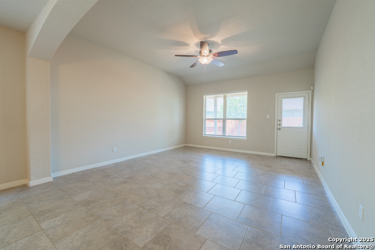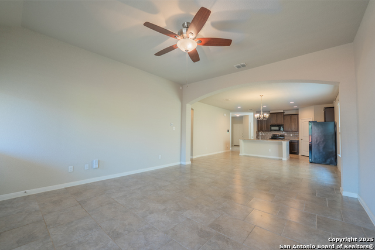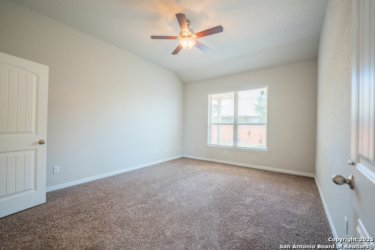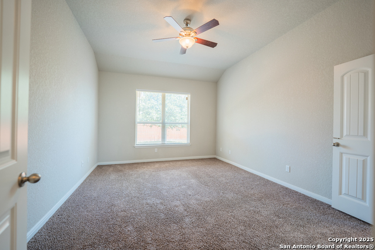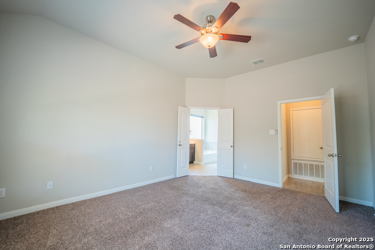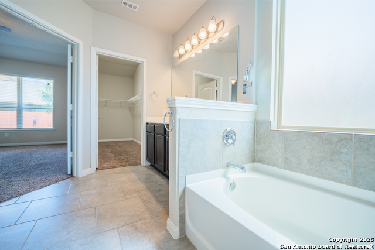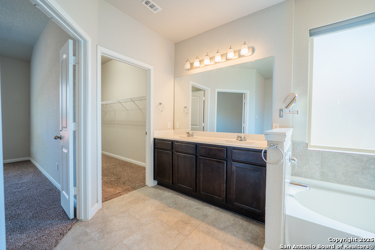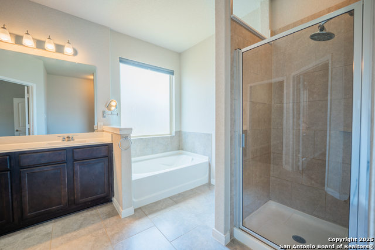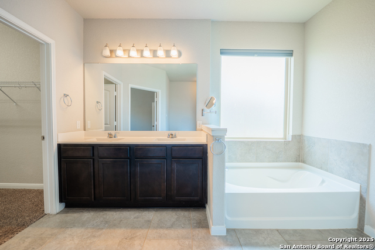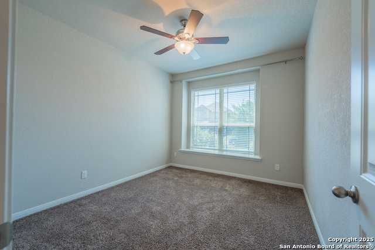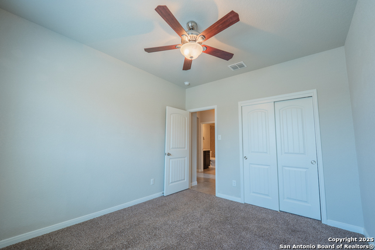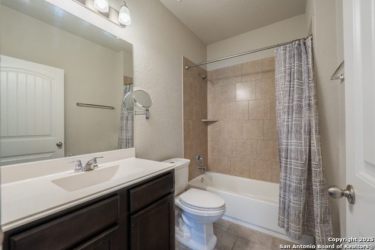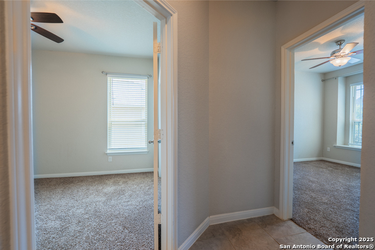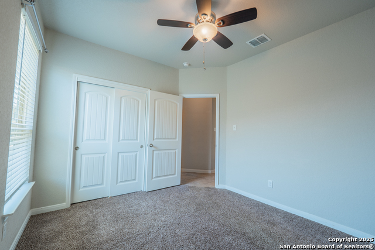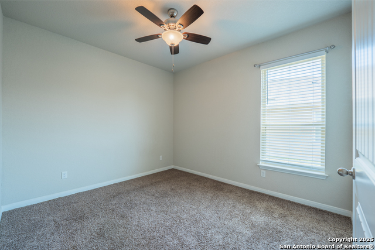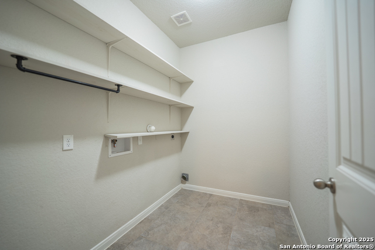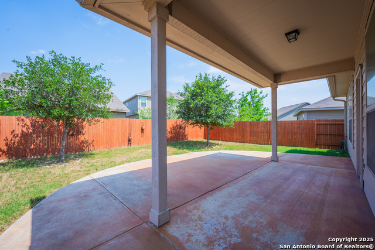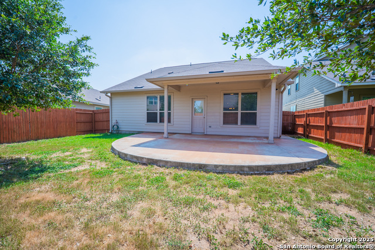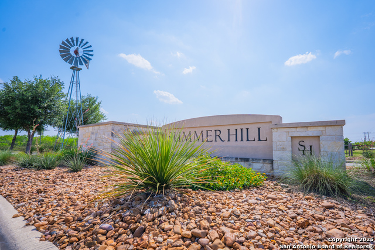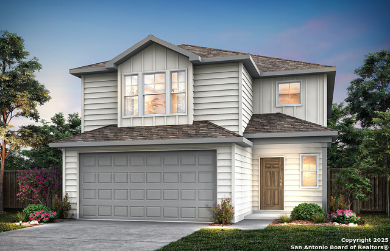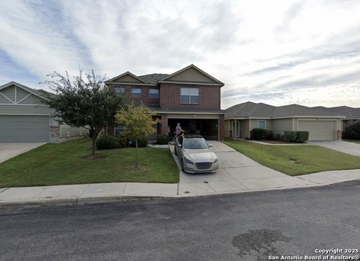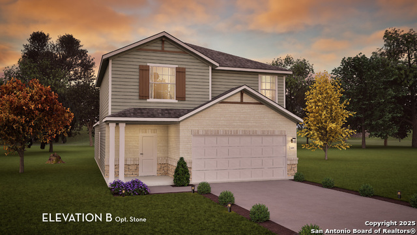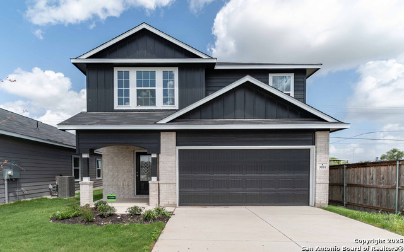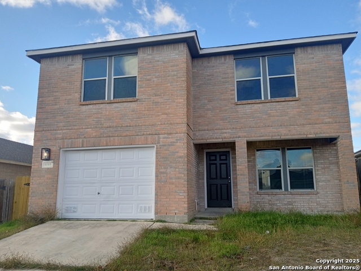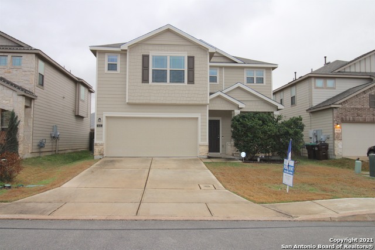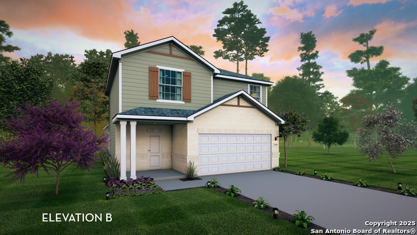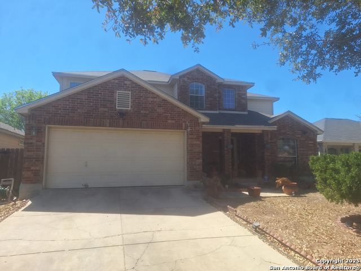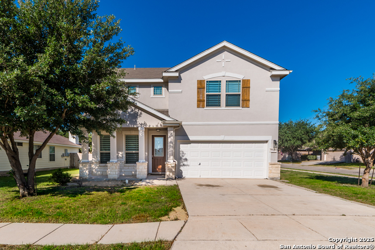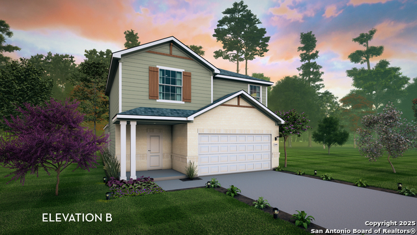10235 Waverunner, Converse, TX 78109
Property Photos
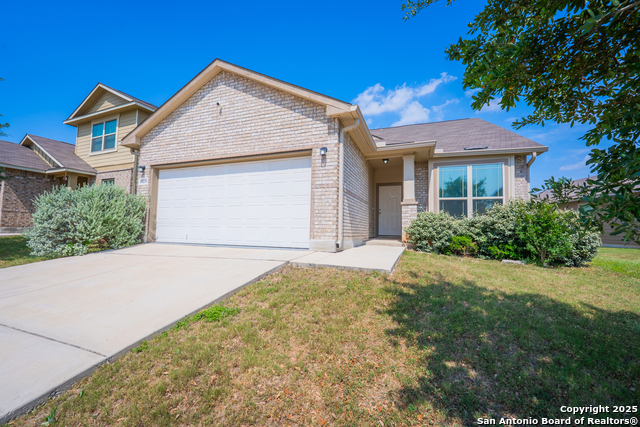
Would you like to sell your home before you purchase this one?
Priced at Only: $280,000
For more Information Call:
Address: 10235 Waverunner, Converse, TX 78109
Property Location and Similar Properties
- MLS#: 1869410 ( Single Residential )
- Street Address: 10235 Waverunner
- Viewed: 32
- Price: $280,000
- Price sqft: $163
- Waterfront: No
- Year Built: 2018
- Bldg sqft: 1717
- Bedrooms: 3
- Total Baths: 2
- Full Baths: 2
- Garage / Parking Spaces: 2
- Days On Market: 47
- Additional Information
- County: BEXAR
- City: Converse
- Zipcode: 78109
- Subdivision: Summerhill
- District: East Central I.S.D
- Elementary School: John Glenn Jr.
- Middle School: Heritage
- High School: East Central
- Provided by: Becker Properties, LLC
- Contact: Philip Becker
- (210) 274-2774

- DMCA Notice
-
DescriptionA charming single story residence nestled in a peaceful neighborhood. With its classic brick front exterior, covered entryway, and well manicured landscaping, this home offers a warm welcome the moment you arrive. Step inside and discover 1,717 square feet of thoughtfully designed living space. Right away, a wall niche in the entryway adds a stylish first impression just a hint of the thoughtful details you'll find throughout the home. The heart of the home is the kitchen designed with granite countertops, an island with an overhang for casual seating, and all black appliances that perfectly contrast the soft beige subway tile backsplash. Crown molding atop the cabinetry adds a touch of elegance, while a walk in pantry keeps everything tucked away and organized. From the kitchen, the space flows naturally into the dining area, where a brushed nickel chandelier and a large window create a welcoming place to gather. Just beyond, an archway introduces the living room with a 10 foot ceiling, spacious, inviting, and complete with warm natural light. This gentle separation defines the space while keeping the flow open and connected. Tucked away for privacy, the master suite is a serene retreat. A remote controlled ceiling fan and a large window brings comfort, while French doors open into the relaxing soaking room. Here, enjoy a dual vanity, a deep soaking tub, and a separate tiled walk in shower all designed for both function and indulgence. The generous walk in closet completes the suite. On the opposite side of the home, you'll find two additional bedrooms, each with spacious closets and ceiling fans. One features a charming window seat, perfect for reading or unwinding. The home features tile flooring throughout the main areas for durability and easy maintenance, with cozy carpeting in the bedrooms for comfort. Step outside to your private backyard oasis. A covered patio extends into an additional slab, offering plenty of space for outdoor dining or lounging.
Payment Calculator
- Principal & Interest -
- Property Tax $
- Home Insurance $
- HOA Fees $
- Monthly -
Features
Building and Construction
- Builder Name: Bella Vista Homes
- Construction: Pre-Owned
- Exterior Features: Brick, Cement Fiber
- Floor: Carpeting
- Foundation: Slab
- Kitchen Length: 17
- Roof: Composition
- Source Sqft: Appraiser
Land Information
- Lot Description: Level
- Lot Improvements: Street Paved, Curbs, Sidewalks, Streetlights, Fire Hydrant w/in 500'
School Information
- Elementary School: John Glenn Jr.
- High School: East Central
- Middle School: Heritage
- School District: East Central I.S.D
Garage and Parking
- Garage Parking: Two Car Garage, Attached
Eco-Communities
- Energy Efficiency: Double Pane Windows, Ceiling Fans
- Green Certifications: Energy Star Certified
- Green Features: Low Flow Commode
- Water/Sewer: Water System, Sewer System
Utilities
- Air Conditioning: One Central
- Fireplace: Not Applicable
- Heating Fuel: Electric
- Heating: Central
- Recent Rehab: No
- Utility Supplier Elec: CPS
- Utility Supplier Gas: CPS
- Window Coverings: All Remain
Amenities
- Neighborhood Amenities: None
Finance and Tax Information
- Days On Market: 46
- Home Faces: West
- Home Owners Association Fee: 150
- Home Owners Association Frequency: Quarterly
- Home Owners Association Mandatory: Mandatory
- Home Owners Association Name: SUMMERHILL HOMEOWNERS ASSOCIATION
- Total Tax: 5806.53
Rental Information
- Currently Being Leased: No
Other Features
- Contract: Exclusive Right To Sell
- Instdir: Head south on TX-1604 Loop/E Charles William Anderson Loop/N Loop 1604 E, left onto N Graytown Rd, right onto Waverunner, Destination will be on the left.
- Interior Features: One Living Area, Separate Dining Room, Island Kitchen, Walk-In Pantry, Utility Room Inside, 1st Floor Lvl/No Steps, High Ceilings, Open Floor Plan, Cable TV Available, High Speed Internet, All Bedrooms Downstairs, Laundry Lower Level, Laundry Room, Walk in Closets
- Legal Description: NCB 17699 (SUMMERHILL SUB'D UT-1), BLOCK 8 LOT 9
- Miscellaneous: Virtual Tour
- Occupancy: Vacant
- Ph To Show: 210-222-2227
- Possession: Closing/Funding
- Style: One Story
- Views: 32
Owner Information
- Owner Lrealreb: No
Similar Properties
Nearby Subdivisions
Abbott Estates
Ackerman Gardens Unit-2
Astoria Place
Autumn Run
Avenida
Bridgehaven
Caledonian
Catalina
Cimarron
Cimarron Country
Cimarron Ii (jd)
Cimarron Landing
Cimarron Trail
Cimarron Trails
Cimarron Valley
Cimmaron
Converse Heights
Converse Hills
Copperfield
Copperfield Meadows Of
Dover
Escondido Creek
Escondido Meadows
Escondido North
Escondido/parc At
Flora Meadows
Glenloch Farms
Graytown
Green
Green Rd/abbott Rd West
Hanover Cove
Hightop Ridge
Horizon Point
Horizon Pointe
Katzer Ranch
Key Largo
Key Largo Subd
Knox Ridge
Knox Ridge Phase 3 Ut-1
Lakeaire
Liberte
Liberte Ventura
Loma Alta
Macarthur
Macarthur Park
Meadow Brook
Meadow Brooks
Meadow Ridge
Millers Point
Millican Grove
Miramar
Miramar Unit 1
Northampton
Notting Hill
Paloma
Paloma Park
Paloma Subd
Placid Park
Prairie Green
Quail Rdg/convrs Hllsjd
Quail Ridge
Randolph Crossing
Randolph Valley
Rolling Creek
Rolling Creek Jd
Rose Valley
Rustic Creek
Santa Clara
Savannah Place
Savannah Place Unit 1
Silverton Valley
Silverton Valley Sub
Summerhill
The Fields Of Dover
The Landing At Kitty Hawk
The Wilder
Ventura
Vista
Vista Real
Willow View
Willow View Unit 1
Windfield
Windfield Rio Series
Windfield Unit1
Winterfell



