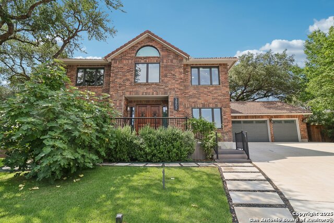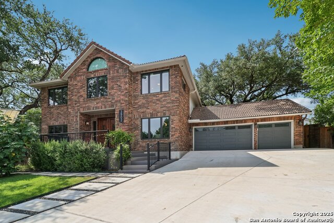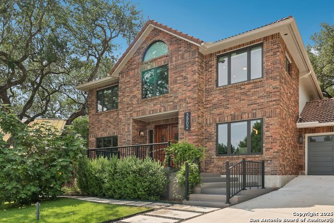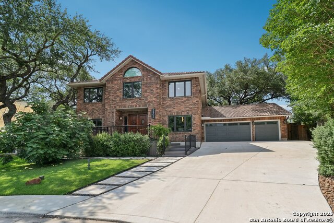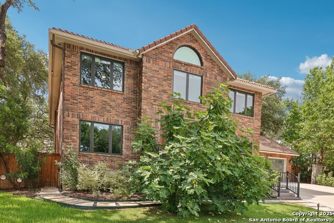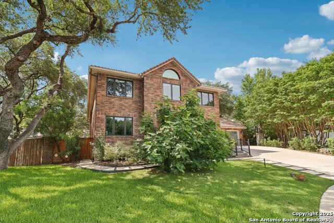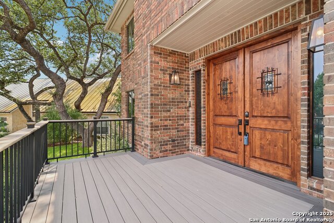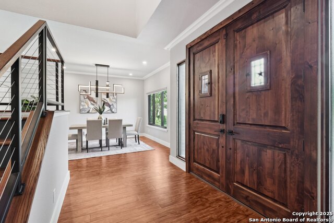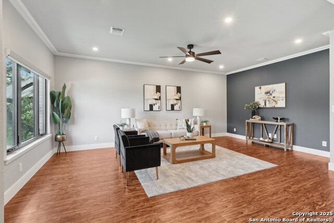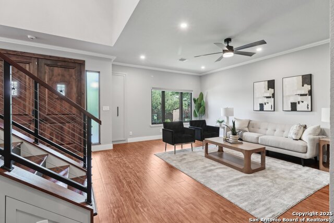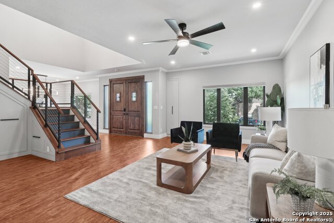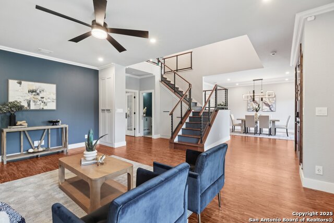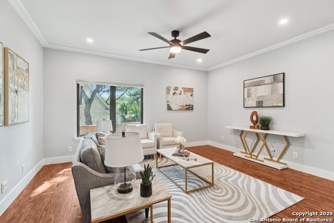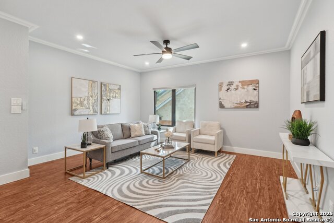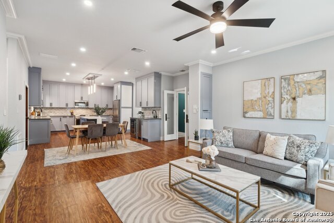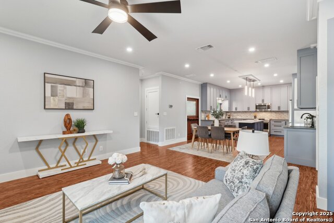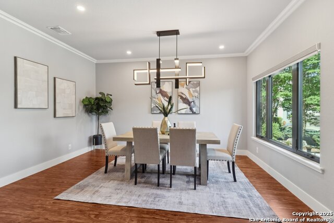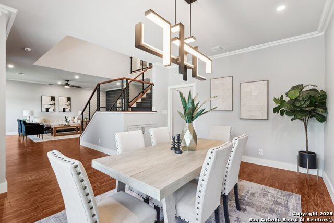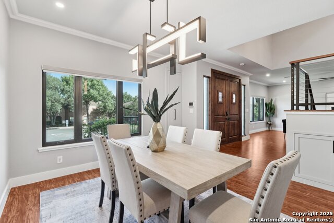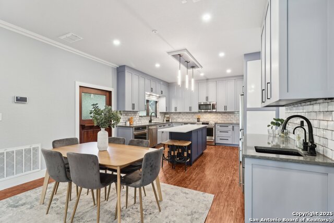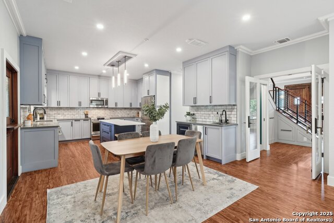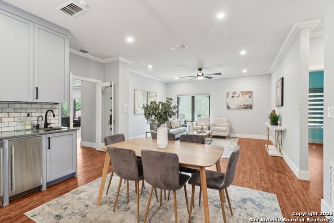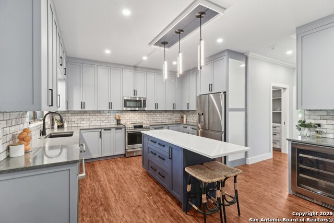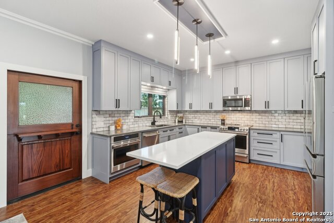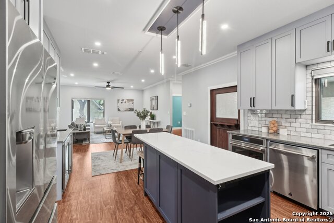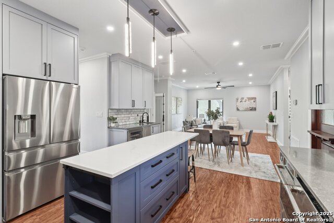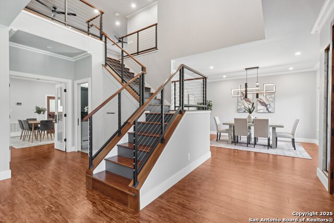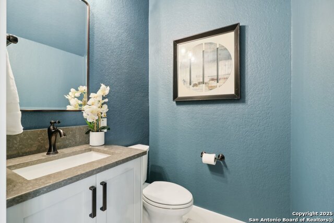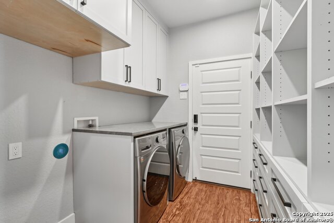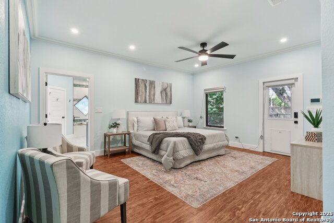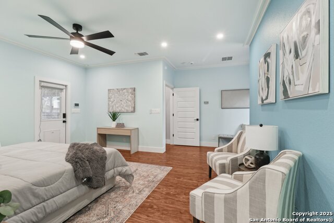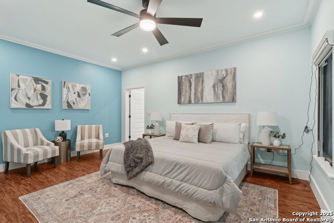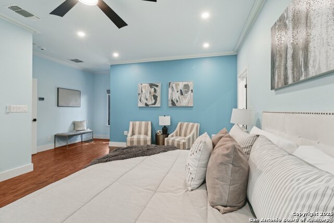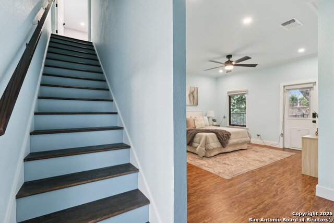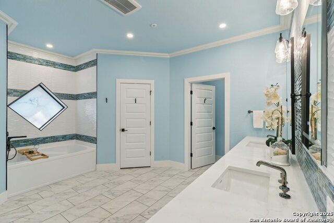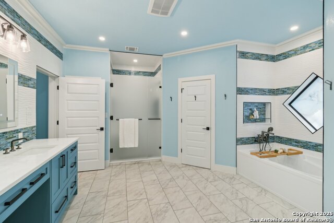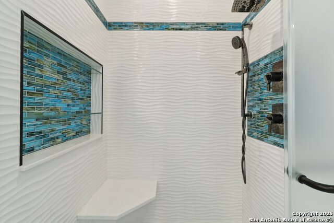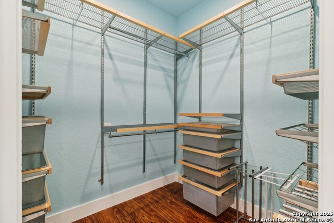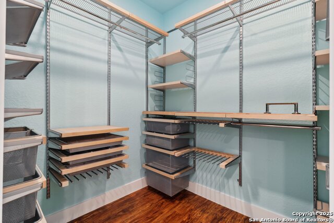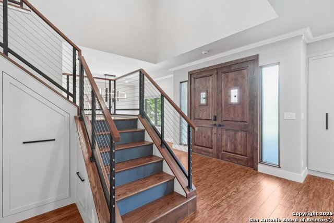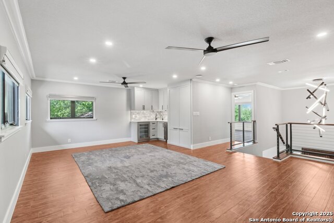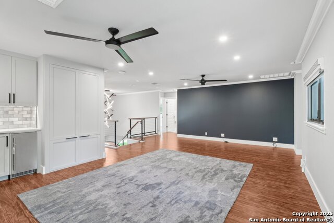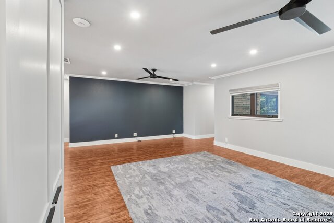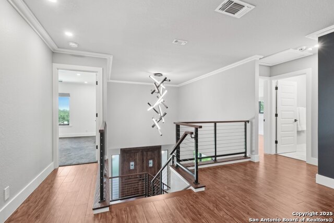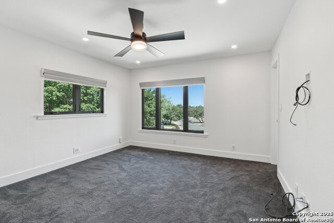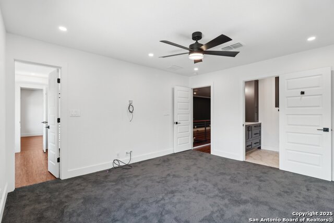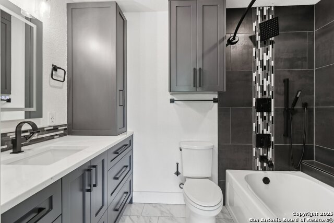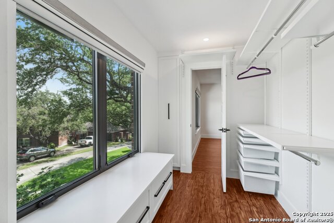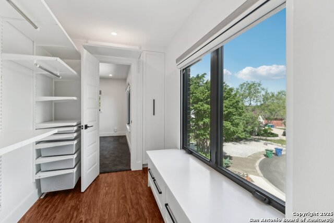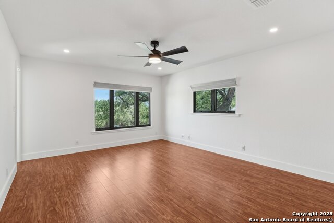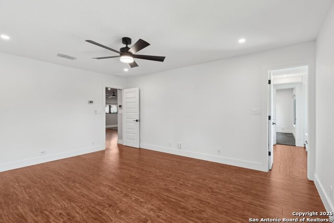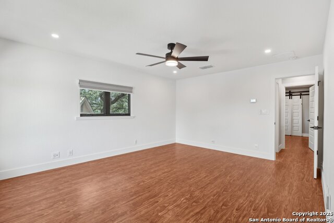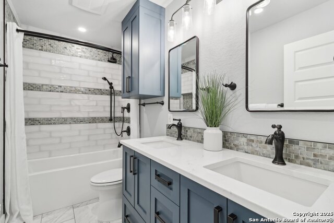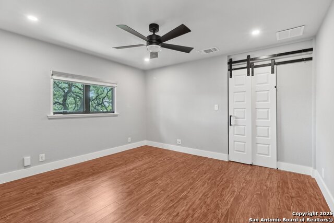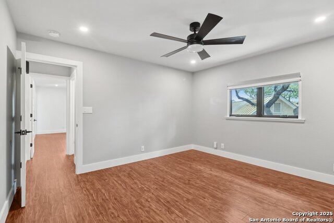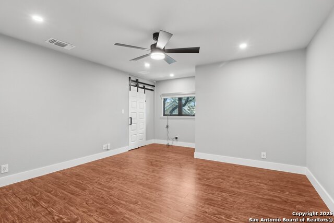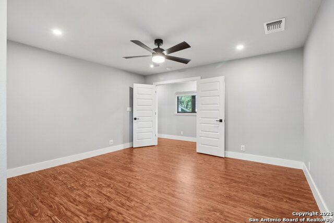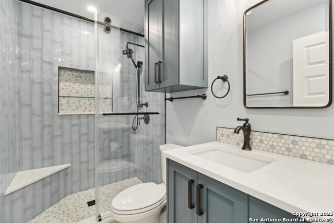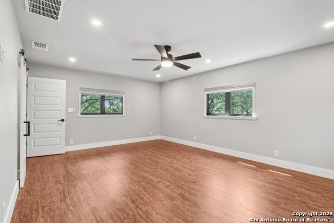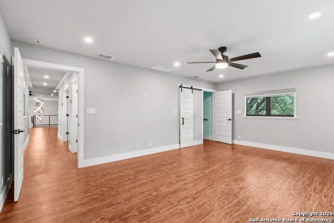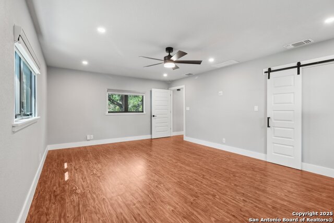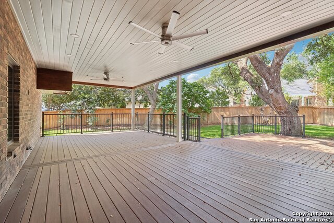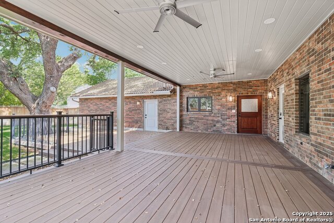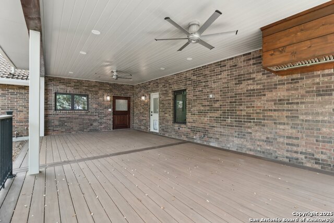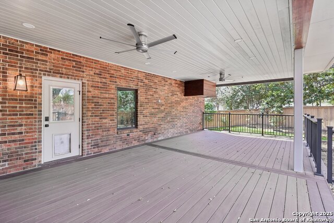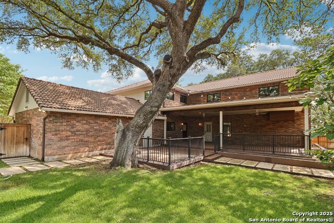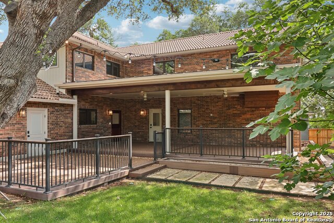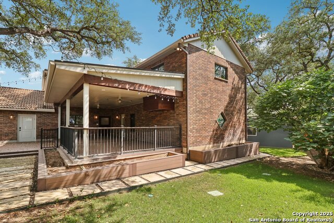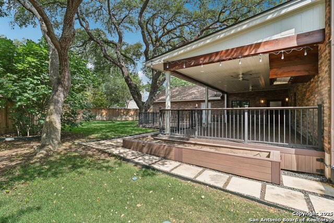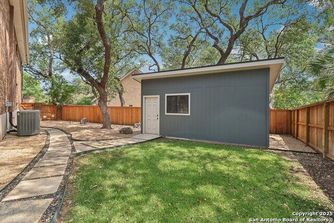3902 Creek Pt, San Antonio, TX 78230
Property Photos
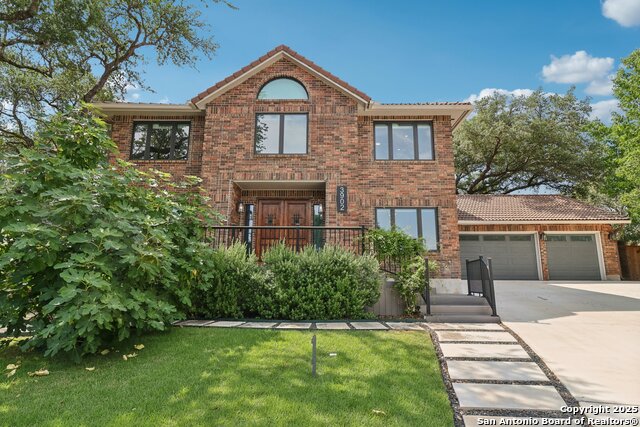
Would you like to sell your home before you purchase this one?
Priced at Only: $800,000
For more Information Call:
Address: 3902 Creek Pt, San Antonio, TX 78230
Property Location and Similar Properties
- MLS#: 1869390 ( Single Residential )
- Street Address: 3902 Creek Pt
- Viewed: 84
- Price: $800,000
- Price sqft: $180
- Waterfront: No
- Year Built: 1993
- Bldg sqft: 4444
- Bedrooms: 6
- Total Baths: 5
- Full Baths: 4
- 1/2 Baths: 1
- Garage / Parking Spaces: 3
- Days On Market: 53
- Additional Information
- County: BEXAR
- City: San Antonio
- Zipcode: 78230
- Subdivision: Hunters Creek North
- Elementary School: Oak Meadow
- Middle School: Jackson
- High School: Churchill
- Provided by: Offerpad Brokerage, LLC
- Contact: Jennifer Healy
- (210) 996-1620

- DMCA Notice
-
DescriptionSTUNNING FULLY REMODELED 6 Bedroom Home in Prestigious North Central San Antonio! Welcome to your dream home, expertly remodeled by a premier renovation company. This exceptional 6 bedroom, 4.5 bathroom residence is tucked away on a peaceful cul de sac in one of North Central San Antonio's most sought after neighborhoods, Hunters Creek North. From the moment you step through the custom double wooden doors, you'll be greeted by a grand entrance and a striking staircase bathed in natural light. The open inviting floor plan offers seamless flow, perfect for both everyday living and entertaining. Key Features: Primary suite on the main floor with a luxurious spa inspired en suite. Private upstairs suite also with its own en suite ideal for guests or multi generational living. Gourmet chef's kitchen with top tier appointments and Sonic ice maker. Designer appointed bathrooms that rival five star resorts no expense spared.Expansive indoor & outdoor living and entertainment areas with beautiful flooring and finishes. The Dutch door off kitchen leading to the covered deck featuring a custom vent hood perfect for grilling & plenty of shade to host all your gatherings. Three car garage and bonus storage building with electrical ideal for hobbies or home projects. Full irrigation system with zone controls featuring custom raised garden beds.Thoughtful layout with no wasted space and ample storage throughout . Voluntary HOA with ammenities. Come see it to believe it homes like this don't come along often!
Payment Calculator
- Principal & Interest -
- Property Tax $
- Home Insurance $
- HOA Fees $
- Monthly -
Features
Building and Construction
- Apprx Age: 32
- Builder Name: Unknown
- Construction: Pre-Owned
- Exterior Features: Brick, 4 Sides Masonry
- Floor: Carpeting, Ceramic Tile, Laminate
- Foundation: Slab
- Kitchen Length: 14
- Other Structures: Storage
- Roof: Tile
- Source Sqft: Appsl Dist
Land Information
- Lot Description: Cul-de-Sac/Dead End, 1/4 - 1/2 Acre
- Lot Improvements: Street Paved, Curbs, Sidewalks, City Street
School Information
- Elementary School: Oak Meadow
- High School: Churchill
- Middle School: Jackson
Garage and Parking
- Garage Parking: Three Car Garage, Attached
Eco-Communities
- Water/Sewer: City
Utilities
- Air Conditioning: One Central
- Fireplace: Not Applicable
- Heating Fuel: Electric
- Heating: Central
- Utility Supplier Grbge: City
- Utility Supplier Water: SAWS
- Window Coverings: All Remain
Amenities
- Neighborhood Amenities: Pool, Tennis, Clubhouse, Park/Playground, Jogging Trails, BBQ/Grill, Basketball Court
Finance and Tax Information
- Days On Market: 19
- Home Owners Association Mandatory: Voluntary
- Total Tax: 15394.96
Rental Information
- Currently Being Leased: No
Other Features
- Contract: Exclusive Right To Sell
- Instdir: From IH-10, go NE on Huebner Rd for approximately 2 miles, then turn right onto Creek Point.
- Interior Features: Three Living Area, Separate Dining Room, Eat-In Kitchen, Two Eating Areas, Island Kitchen, Walk-In Pantry, Study/Library, Game Room, Media Room, Loft, Utility Room Inside, 1st Floor Lvl/No Steps, High Ceilings, Open Floor Plan, Cable TV Available, High Speed Internet, Laundry Main Level, Laundry Room, Walk in Closets
- Legal Desc Lot: 41
- Legal Description: Ncb 16983 Blk 5 Lot 41
- Occupancy: Vacant
- Ph To Show: 210-222-2227
- Possession: Closing/Funding
- Style: Two Story
- Views: 84
Owner Information
- Owner Lrealreb: No
Nearby Subdivisions
Carmen Heights
Charter Oaks
Colonial Hills
Colonial Oaks
Colonies North
Dreamland Oaks
Elm Creek
Estates Of Alon
Foothills
Georgian Oaks
Green Briar
Greenbriar
Hidden Creek
Hidden Crk
Hunters Creek
Hunters Creek North
Huntington Place
Inverness
Jackson Court
Kings Grant Forest
Mission Trace
N/a
None
River Oaks
Shavano Bend
Shavano Forest
Shavano Heights
Shavano Park
Shavano Ridge
Shenandoah
Sleepy Cove
The Summit
Villas Of Elm Creek
Warwick Farms
Whispering Oaks
Wilson Gardens
Woodland Manor
Woodland Place
Woods Of Alon



