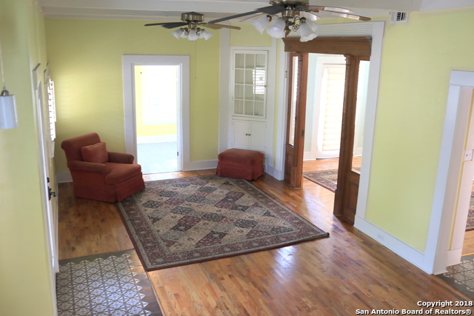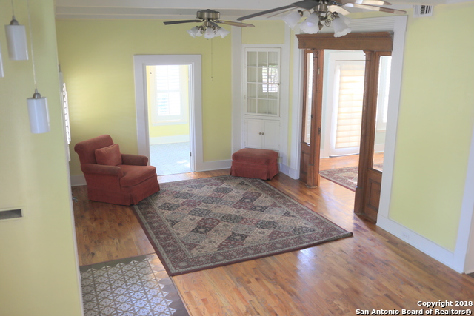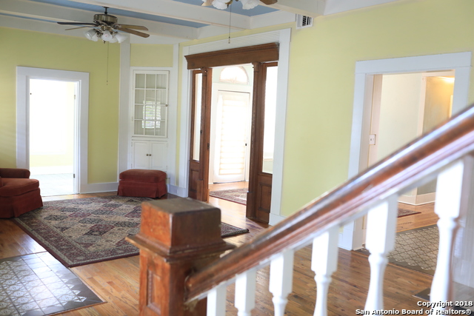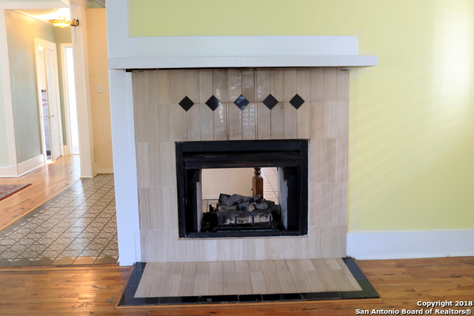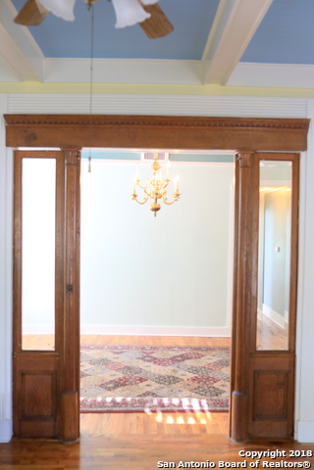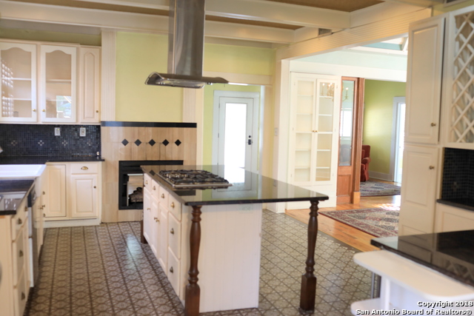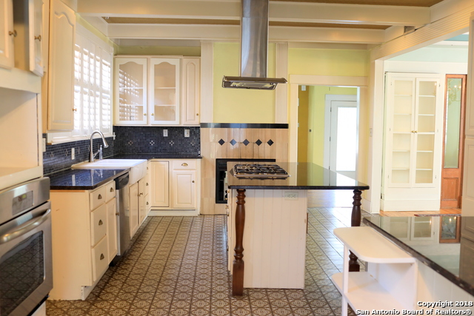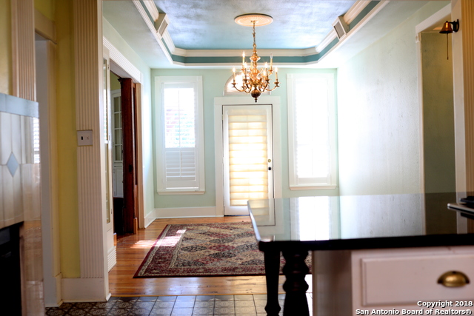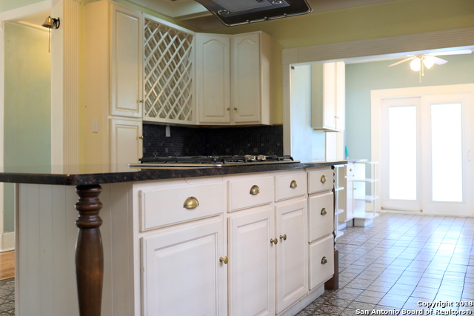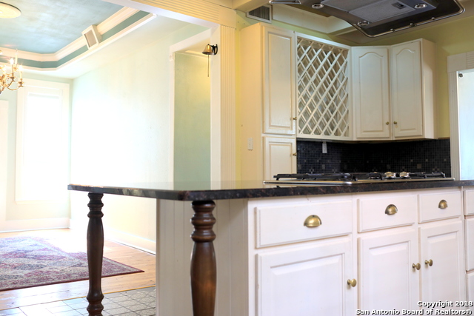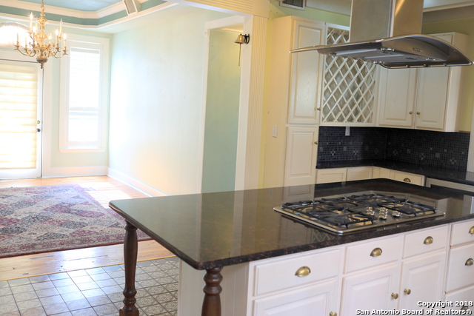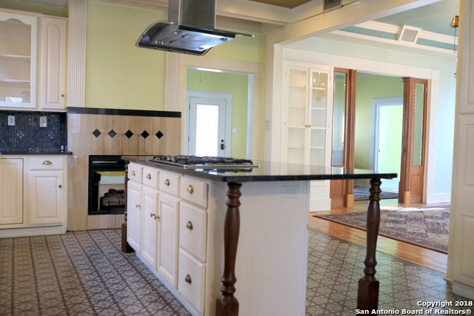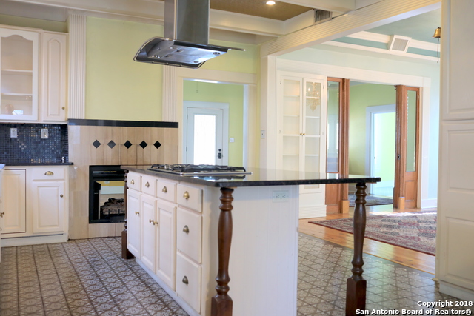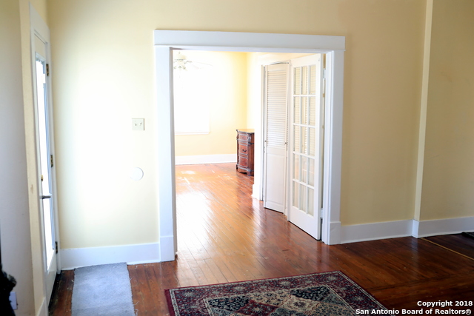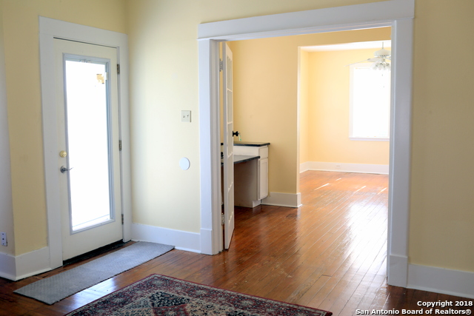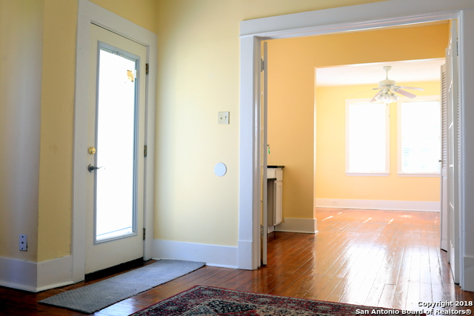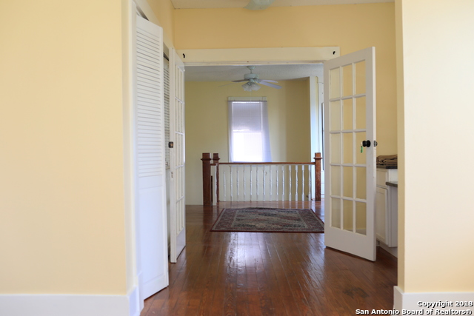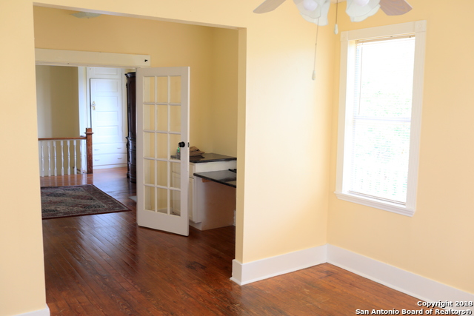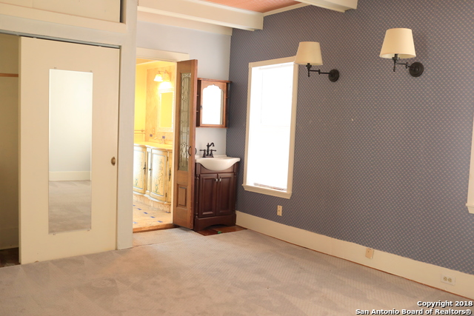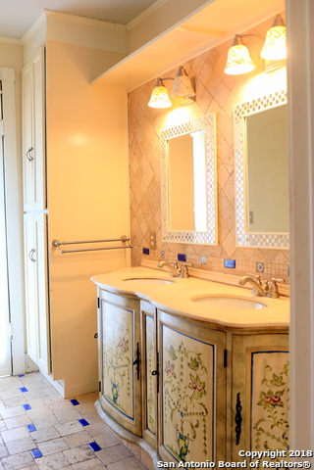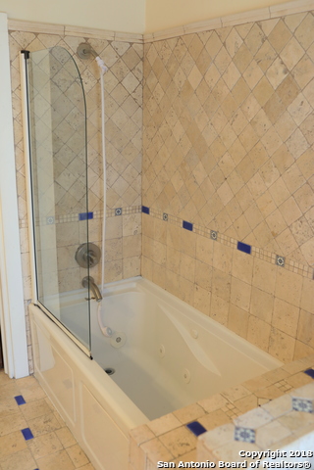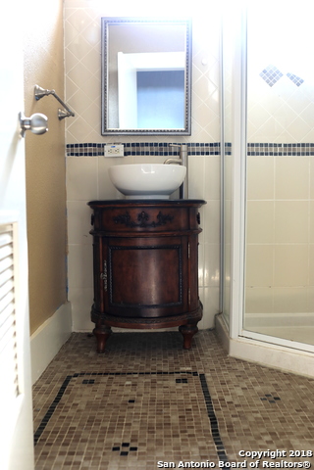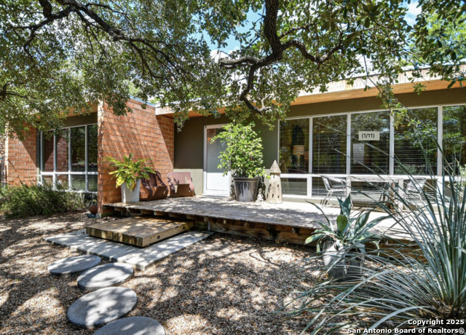228 Woodlawn Ave W, San Antonio, TX 78212
Property Photos
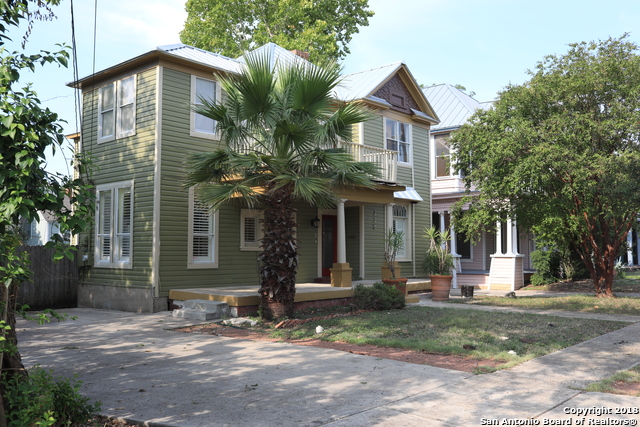
Would you like to sell your home before you purchase this one?
Priced at Only: $3,950
For more Information Call:
Address: 228 Woodlawn Ave W, San Antonio, TX 78212
Property Location and Similar Properties
- MLS#: 1869265 ( Residential Rental )
- Street Address: 228 Woodlawn Ave W
- Viewed: 64
- Price: $3,950
- Price sqft: $2
- Waterfront: No
- Year Built: 1935
- Bldg sqft: 2591
- Bedrooms: 6
- Total Baths: 3
- Full Baths: 3
- Days On Market: 48
- Additional Information
- County: BEXAR
- City: San Antonio
- Zipcode: 78212
- Subdivision: Monte Vista
- District: San Antonio I.S.D.
- Elementary School: Travis
- Middle School: Mark Twain
- High School: Edison
- Provided by: Kuper Sotheby's Int'l Realty
- Contact: Randy Cunningham
- (210) 477-9404

- DMCA Notice
-
DescriptionBeautifully redone in Monte Vista near Trinity University. Beautifully remodeled home with spacious living areas and 5 bedrooms with vaulted ceilings and hardwood floors, and a gourmet kitchen graces this wonderful location convenient to downtown, Trinity University, and SACC. Convenient to 281 for easy access to the airport and the Medical Center.
Payment Calculator
- Principal & Interest -
- Property Tax $
- Home Insurance $
- HOA Fees $
- Monthly -
Features
Building and Construction
- Apprx Age: 90
- Builder Name: NA
- Exterior Features: Siding
- Flooring: Ceramic Tile, Wood
- Kitchen Length: 28
- Roof: Composition
- Source Sqft: Appsl Dist
Land Information
- Lot Description: Level
School Information
- Elementary School: Travis
- High School: Edison
- Middle School: Mark Twain
- School District: San Antonio I.S.D.
Garage and Parking
- Garage Parking: None/Not Applicable
Eco-Communities
- Water/Sewer: Water System, Sewer System
Utilities
- Air Conditioning: Two Central
- Fireplace: One, Living Room, Wood Burning
- Heating Fuel: Natural Gas
- Heating: Heat Pump
- Recent Rehab: Yes
- Security: Not Applicable
- Utility Supplier Elec: CPS
- Utility Supplier Gas: CPS
- Utility Supplier Grbge: CITY
- Utility Supplier Sewer: SAWS
- Utility Supplier Water: SAWS
- Window Coverings: All Remain
Amenities
- Common Area Amenities: None
Finance and Tax Information
- Application Fee: 50
- Days On Market: 47
- Max Num Of Months: 24
- Pet Deposit: 500
- Security Deposit: 4600
Rental Information
- Rent Includes: Some Furnishings, Garbage Pickup, Parking
- Tenant Pays: Gas/Electric, Water/Sewer
Other Features
- Application Form: TAR
- Apply At: KSIR
- Instdir: BETWEEN HOWARD & BELKNAP
- Interior Features: Three Living Area, Separate Dining Room, Eat-In Kitchen, Two Eating Areas, Island Kitchen, Breakfast Bar, Utility Room Inside, Secondary Bedroom Down, 1st Floor Lvl/No Steps, High Ceilings, Open Floor Plan, Laundry Main Level
- Legal Description: NCB 1859 BLK 2 LOT 4, W 15 FT OF 5
- Min Num Of Months: 12
- Miscellaneous: Owner-Manager
- Occupancy: Vacant
- Personal Checks Accepted: Yes
- Ph To Show: 210-222-2227
- Salerent: For Rent
- Section 8 Qualified: No
- Style: Two Story, Historic/Older
- Views: 64
Owner Information
- Owner Lrealreb: No
Similar Properties



